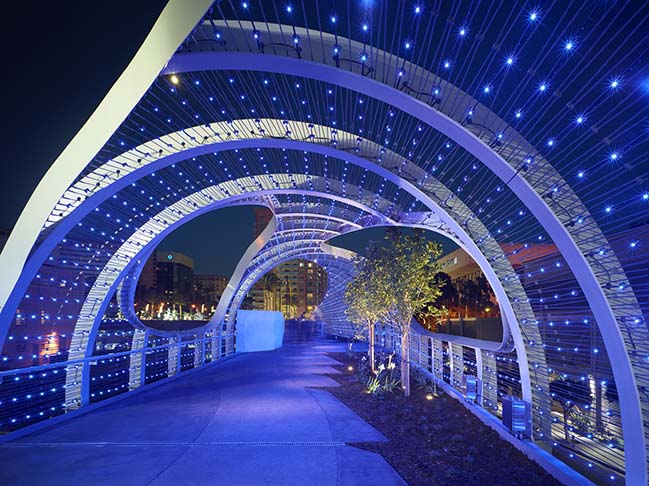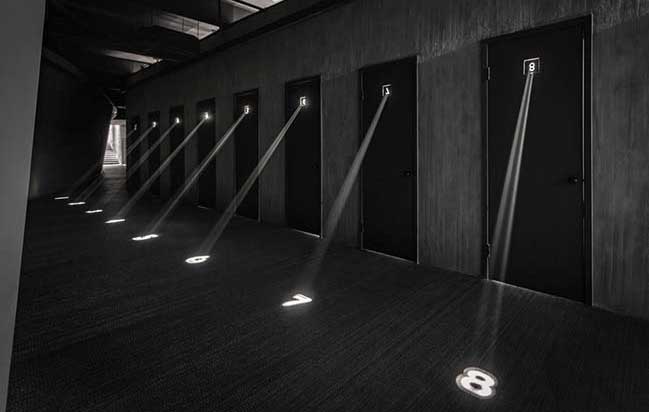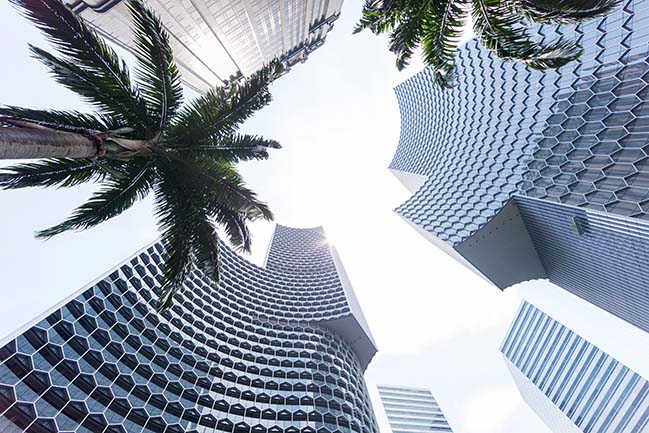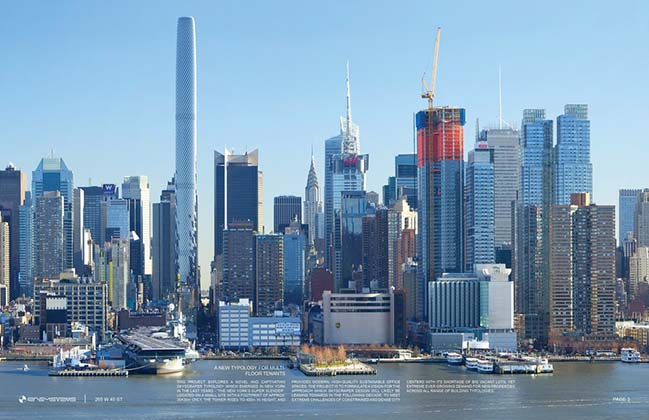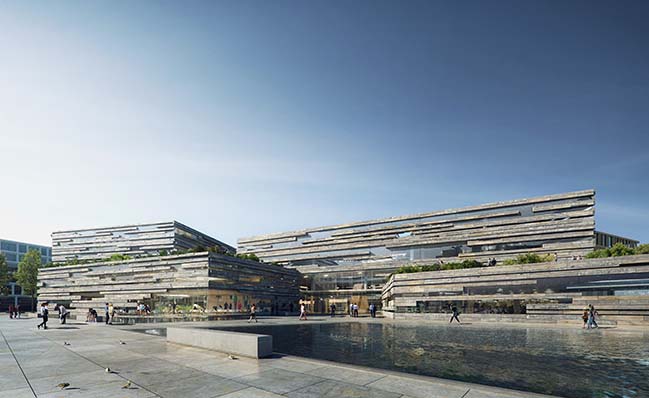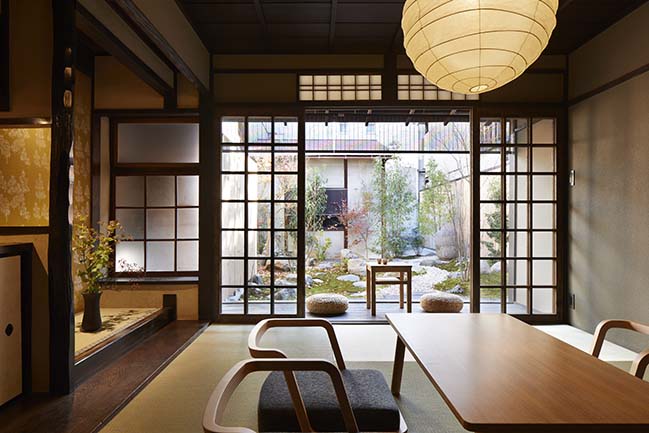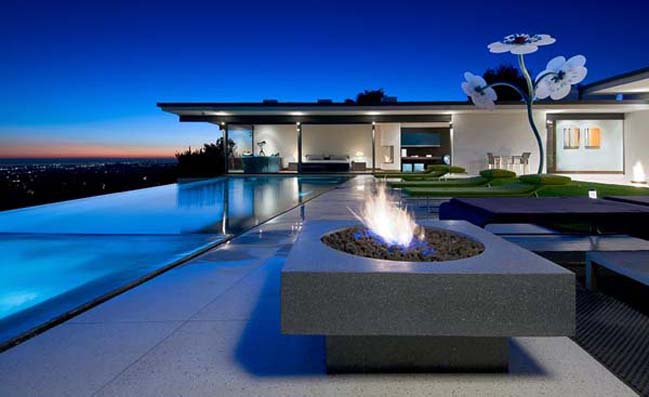03 / 10
2018
Initiated by Guardian Glass the glass house designed by OFIS arhitekti in collaboration with AKT ll structural engineers and Transsolar climate engineering creates comfortable living space with low energy consumption in the desert.
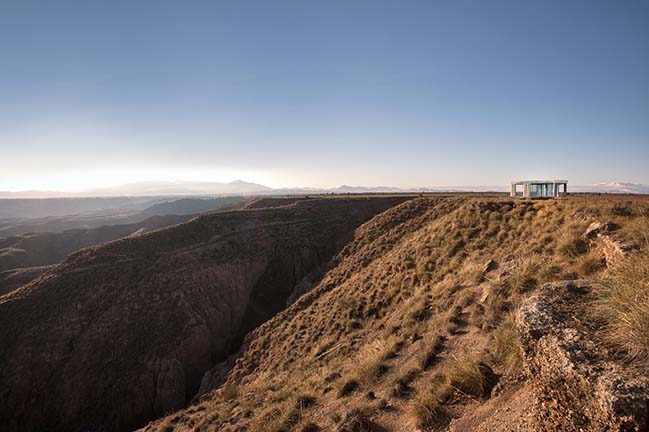
Architect: OFIS arhitekti
Client: Guardian Glass
Location: Gorafe (Granada), Spain
Year: 2018
Area: 20sqm
Team: Rok Oman, Spela Videcnik, Andrej Gregoric, Janez Martincic, José Navarrete Jiménez, Lucas Blasco Sendón, Jakub Chaloupek, Agnieszka Sukienniczak
Structure and envelope : AKT II
Climate engineering : Transsolar
General contractor: Permiz
Electrical engineering: Energovat
Local contractor: SHN Constructora
photo@ Courtesy of Guardian Glass - Gonzalo Botet
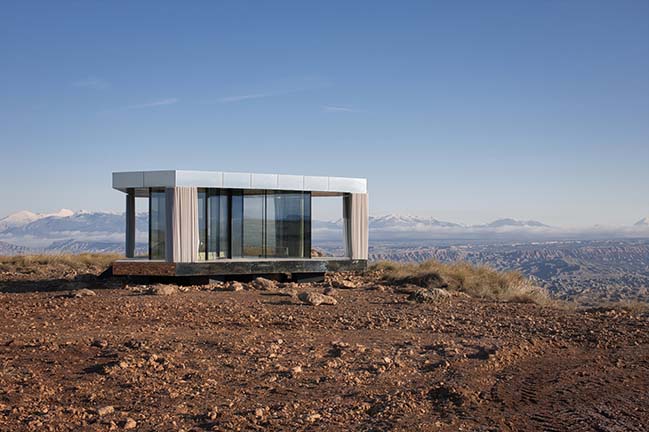
RESEARCH
The Glass House is a research prototype for a comfortable if elementary retreat in a tense juxtaposition with harsh surrounding environment.
The project, initiated by Guardian Glass is challenging thermal and structural abilities of glass. Instead of focusing only in “a glass as a window element” the concept explored its advanced potentials, e.g. transparent but shading element, a thin but thermally efficient envelope that is also the sole structural support.
This project is a response to the local, desert climate conditions. It is about both passive design and renewable energy generation. The building's footprint contains every element that makes life possible from energy production to waste water treatment, while maintaining a comfortable interior only surrounded by a stunning, uninterrupted 360° views.
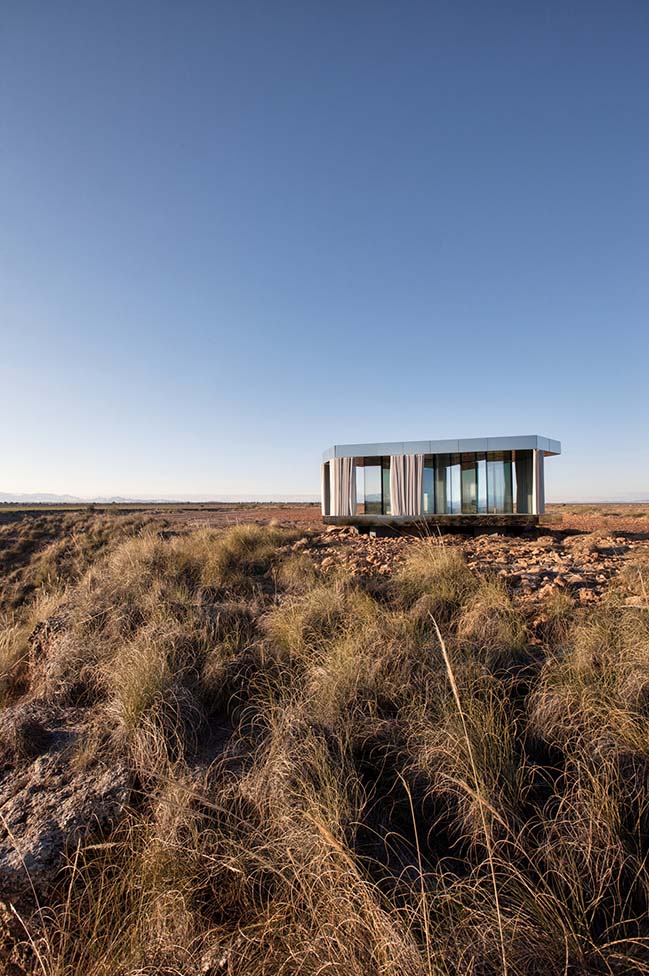
PROGRAM
The Glass House will be the setting of a 1-week retreat for a single person or a couple. The guests will be selected from different tourist sharing platforms. The internal space is organized in 3 parts: bedroom, living area and bathroom with sanitary core in the middle with all of the spaces opening towards the porch which is a covered and shaded external platform that is protected from the sun and wind.
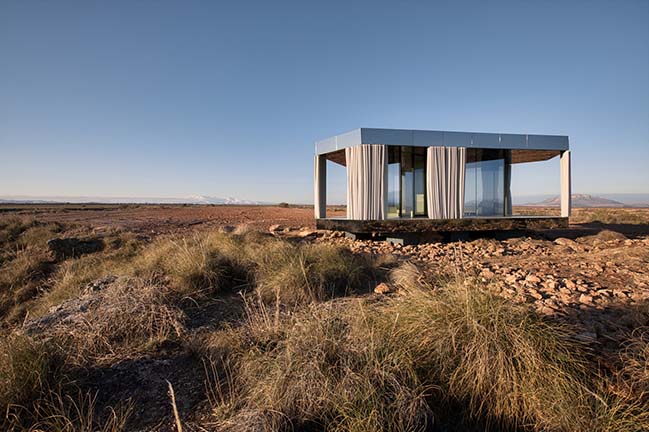
GLASS WALLS AS A STRUCTURE
The unit uses the vertical glazing panels of the envelope as structural walls, resisting the desert’s high-speed winds and supporting the timber stressed skin roof and deck. The glass thermally efficient envelope is constructed of triple glazing walls that, due to use of almost invisible coatings, protects the interior from the sun.
Excerpt from AKT II structural engineers: “This is the third iteration of our collaboration in research and design with OFIS Architects, continuing our exploration into the intrinsic structural nature of glass and timber. Set in the harsh weather conditions of Spain’s Gorafe desert, the unit uses the vertical glazing panels of the envelope as structural walls, resisting the desert’s high-speed winds and supporting the timber stressed skin roof. Our Envelopes team developed bespoke details to accommodate the structural function of the glazing, and supported the client during the procurement phase.”
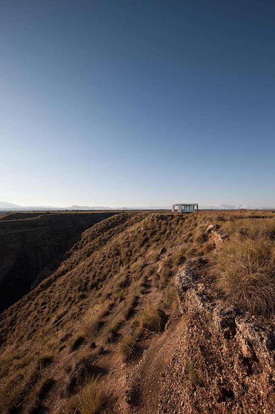
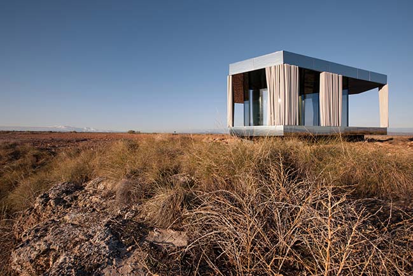
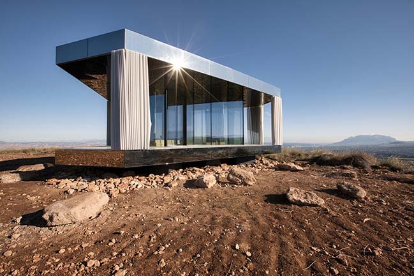
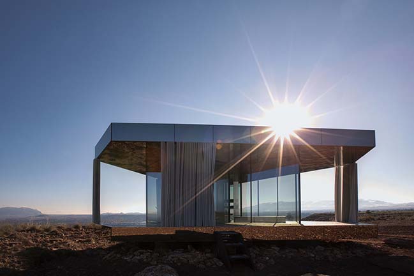
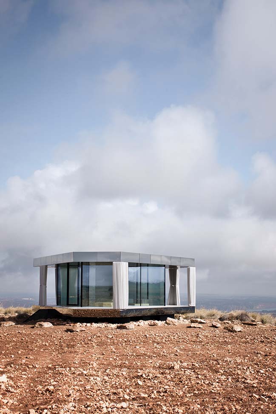
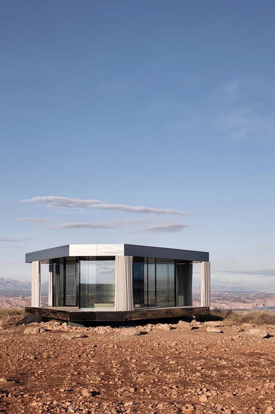
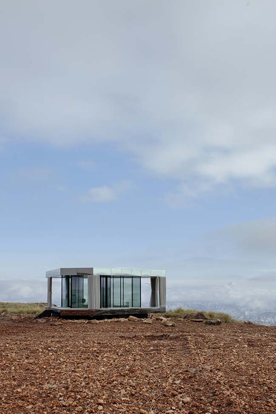
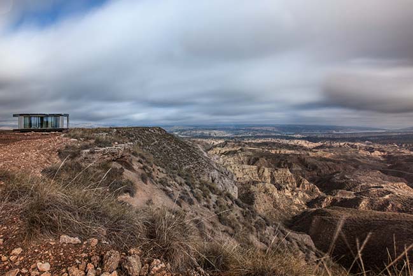

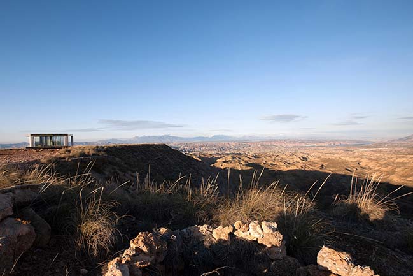
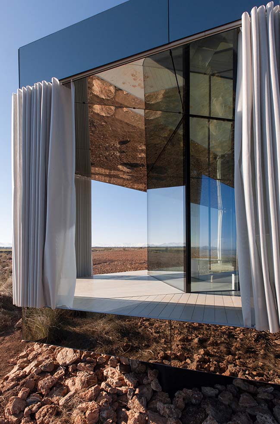
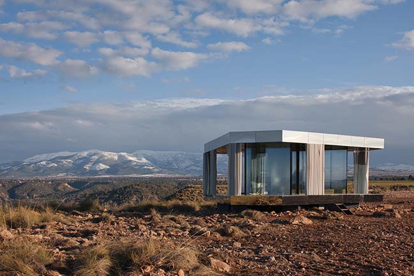
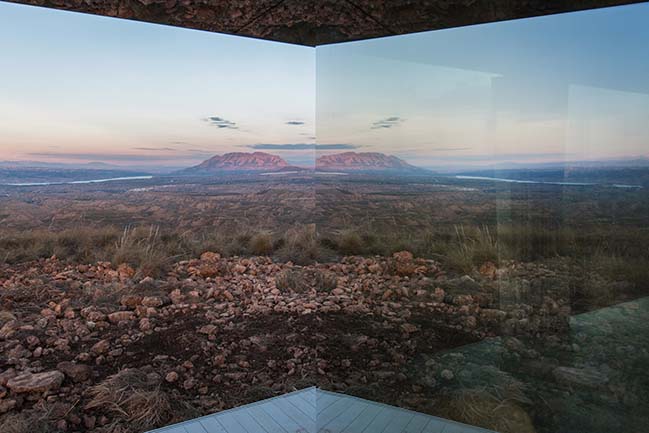
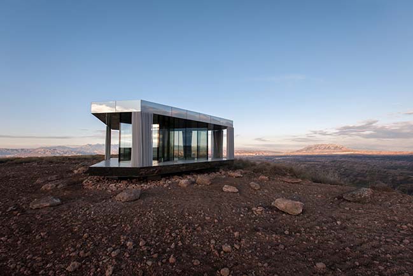
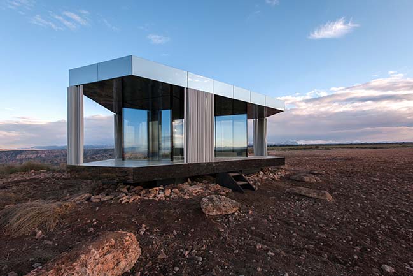

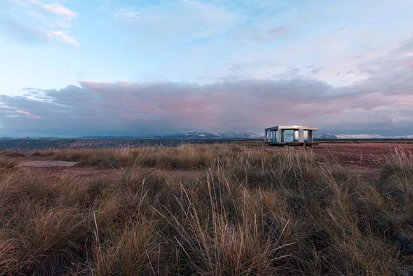
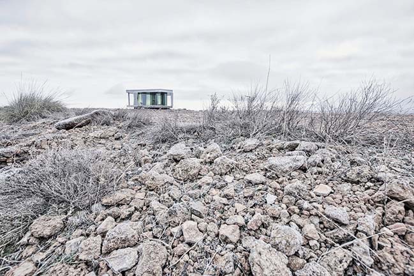
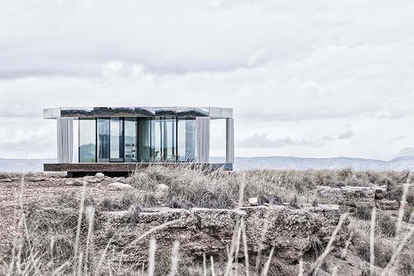
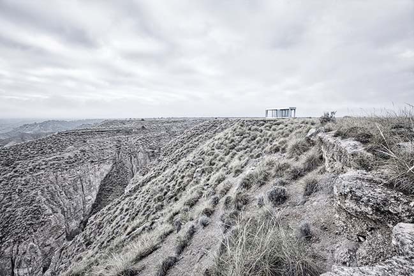
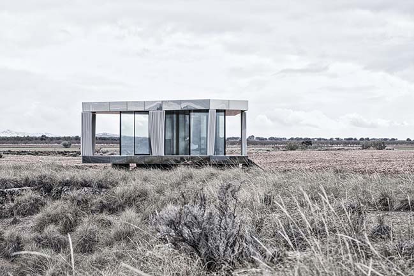
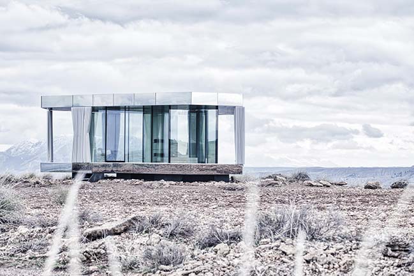
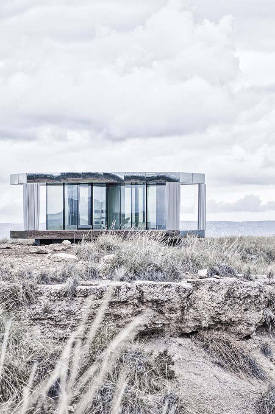
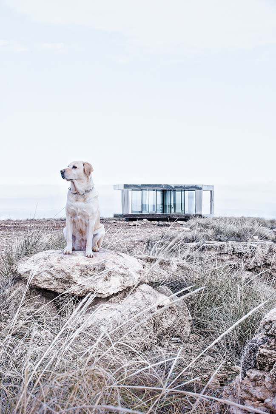
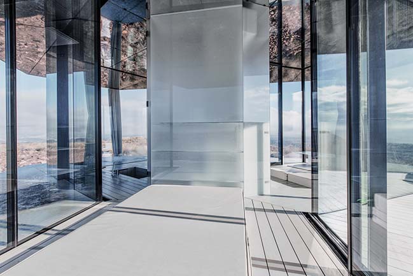
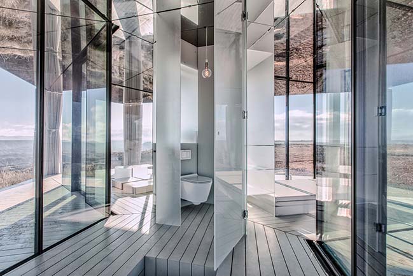
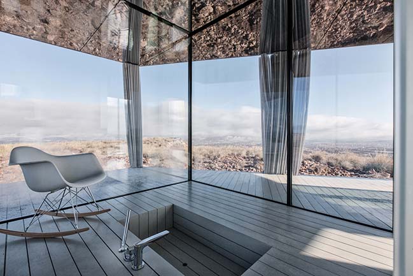
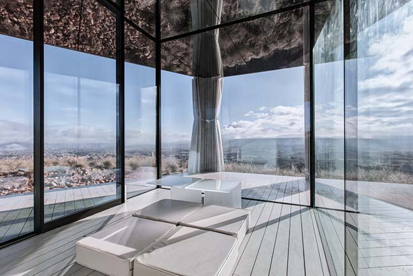
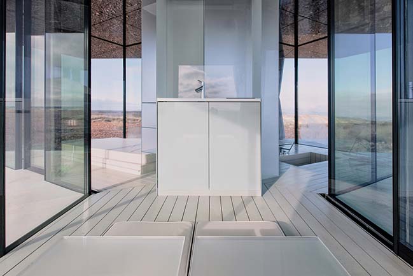
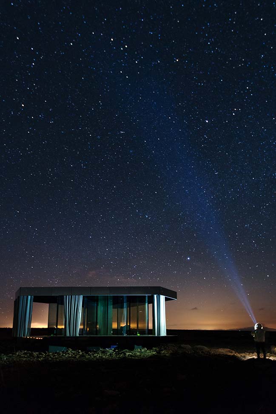
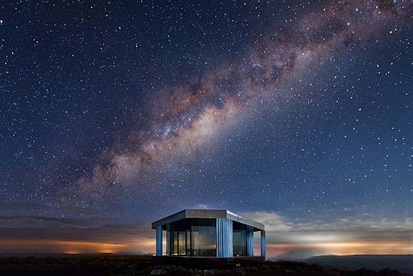
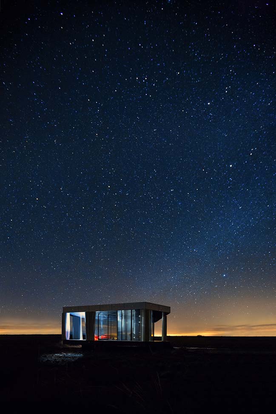
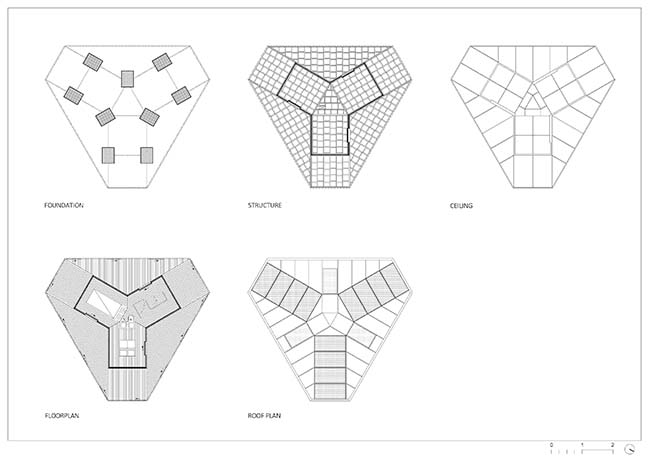
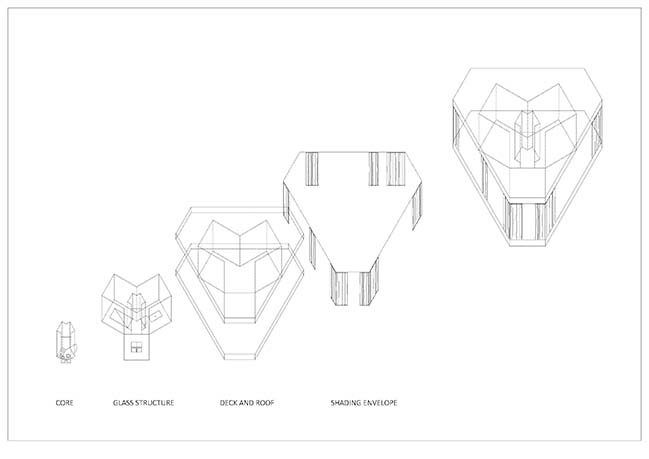
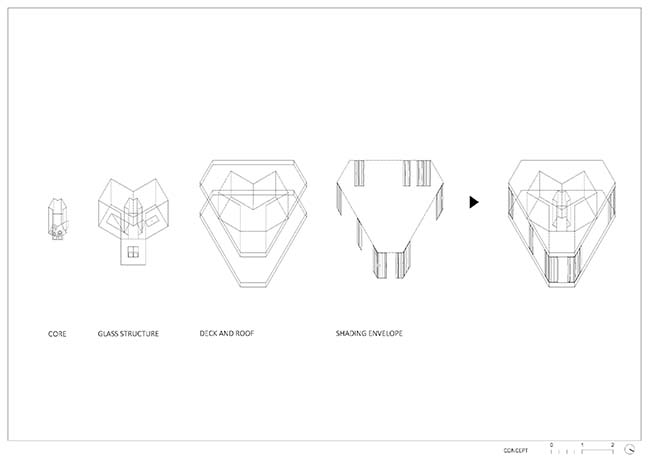
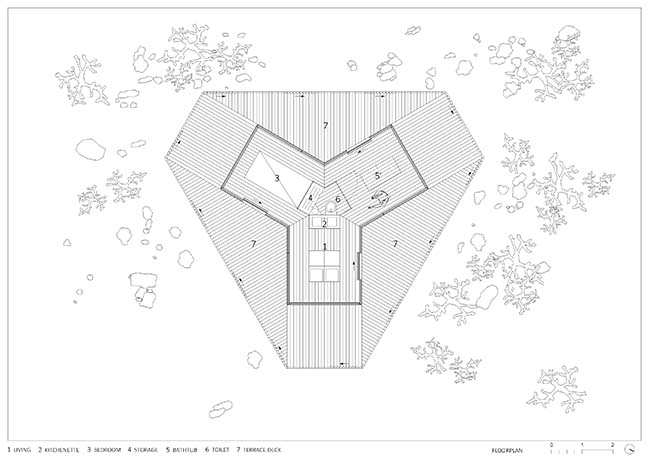
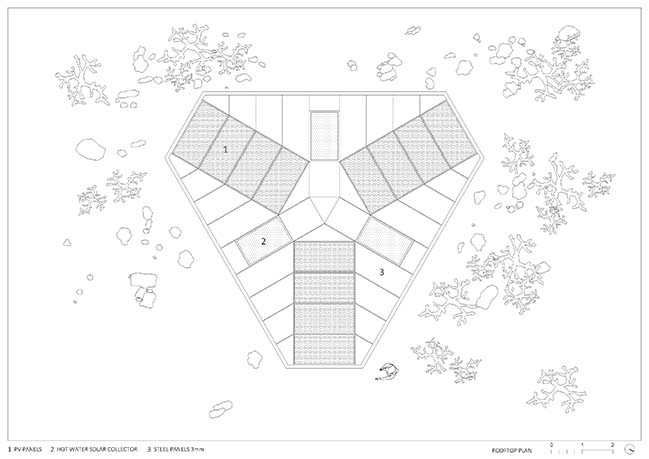

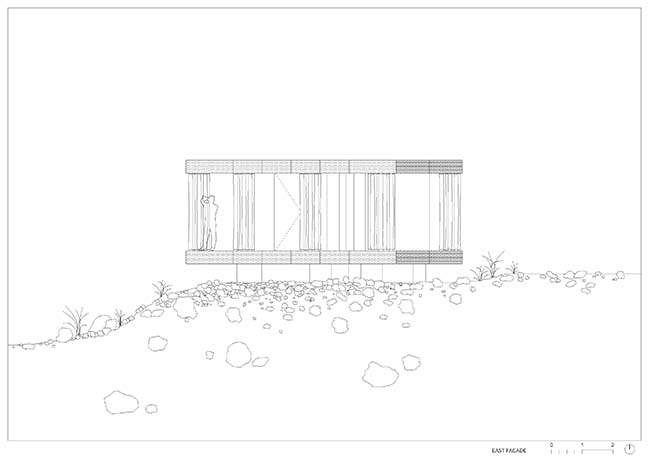
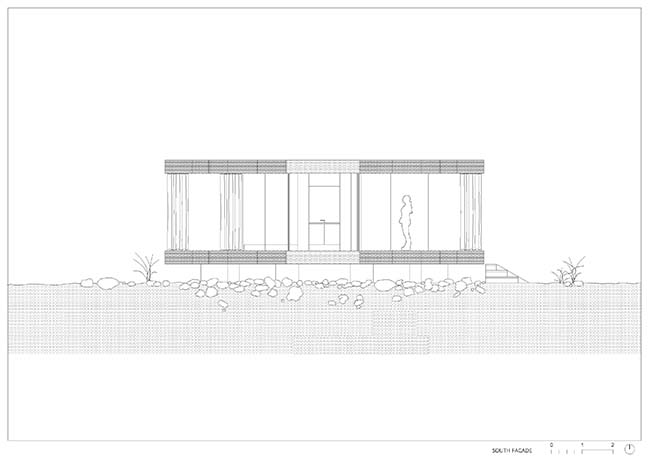
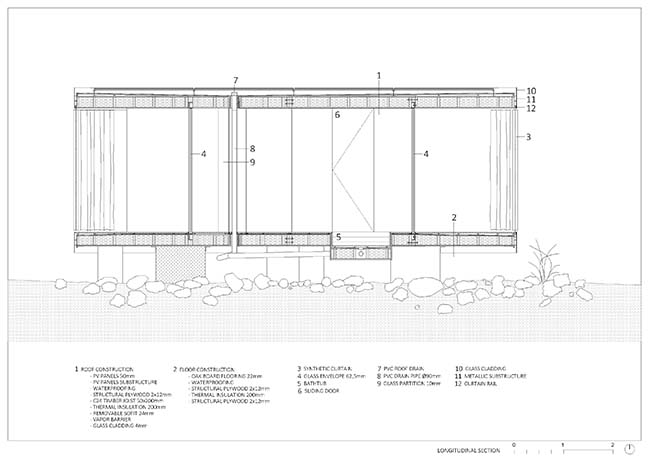
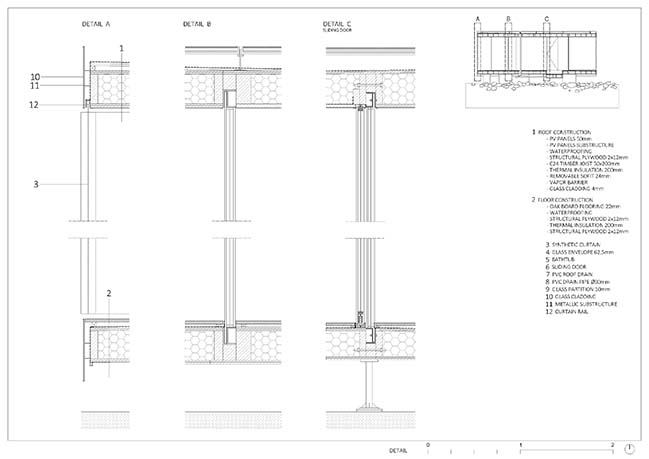
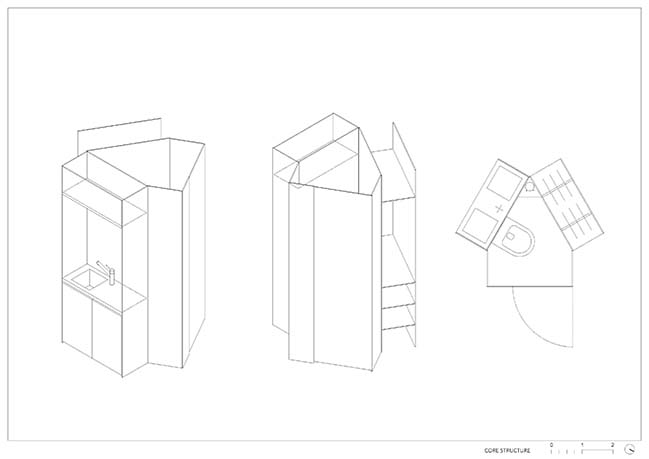
> Office glass and wood in Cordoba by Estudio EME
> Living Nature - A garden pavilion in Milan by Carlo Ratti Associati
Glass Pavilion in Gorafe by OFIS arhitekti
03 / 10 / 2018 Initiated by Guardian Glass the glass house designed by OFIS arhitekti to create comfortable living space with low energy consumption in the desert
You might also like:
Recommended post: Breathtaking villa in the Hollywood Hills
