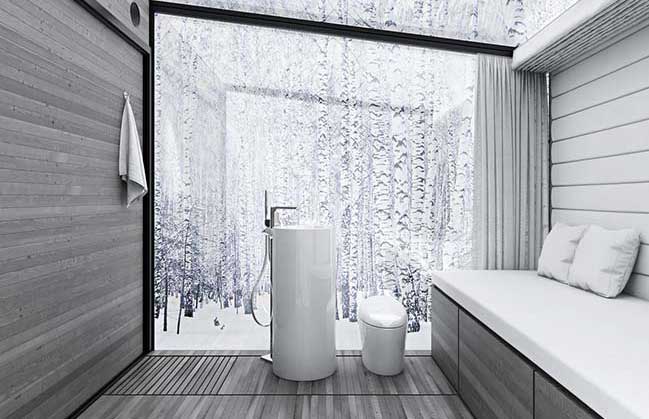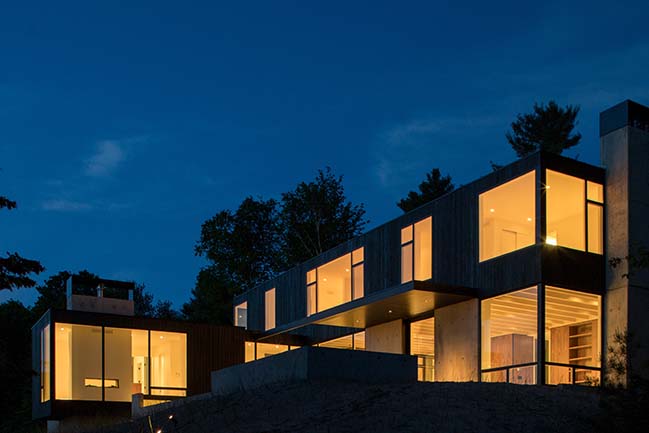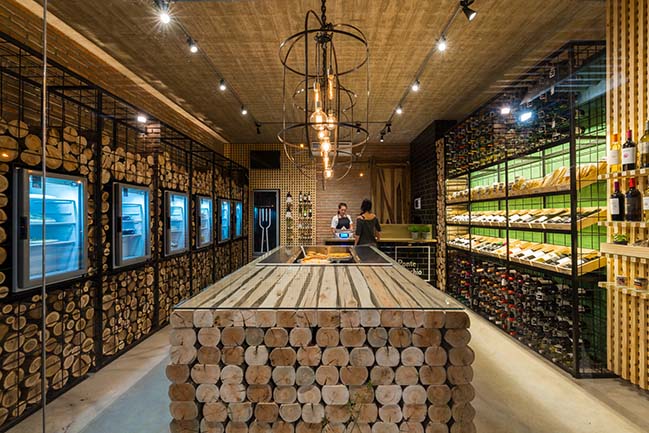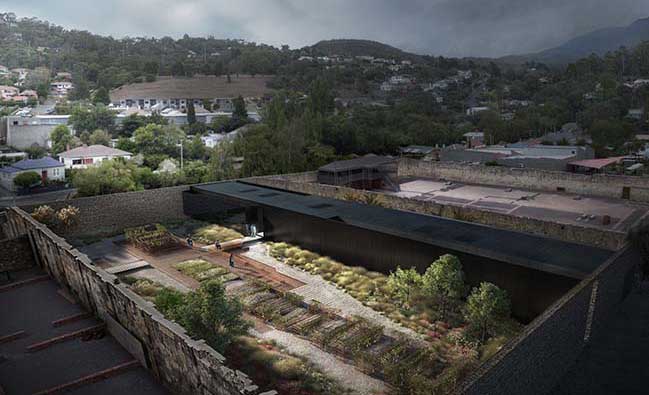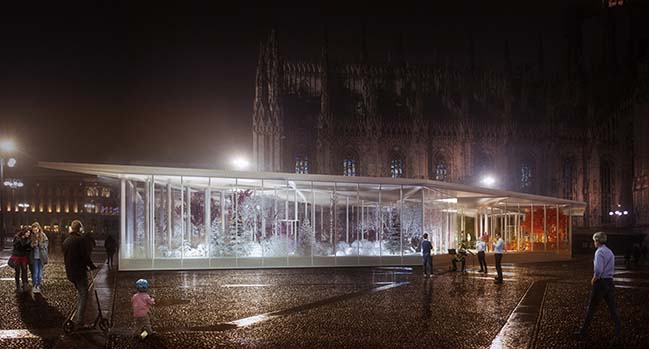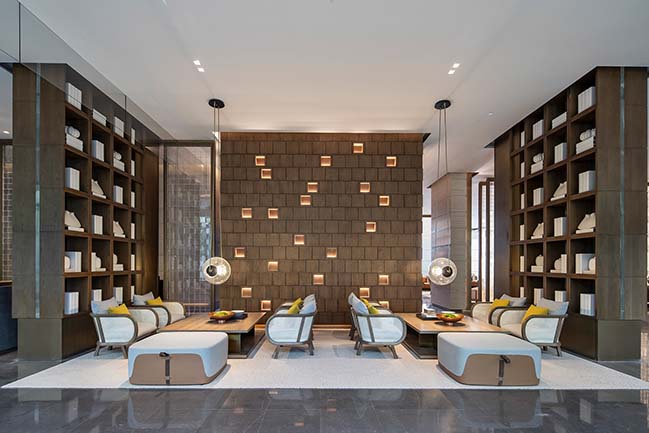03 / 05
2018
Located at Gojo Krasuma, Kyoto, the original house has more than 100 years history. It is a traditional timber-structure house in typical form of Kyoto house, and the main skeleton remains in good condition except for some random later rebuilt. The owner intended to transform it into a unique boutique homestay. The program’s principle is to try our best to preserve as much original building as we could, and at the same time, we need to update the house to meet the demand of modern life ,which leads to a mix of old and new building style spontaneously, like a hybridism. Different from the normal homestay, we provide a small cultural exhibition museum space in the house, that is why the program is called as “Hecourtyard”(合庭).
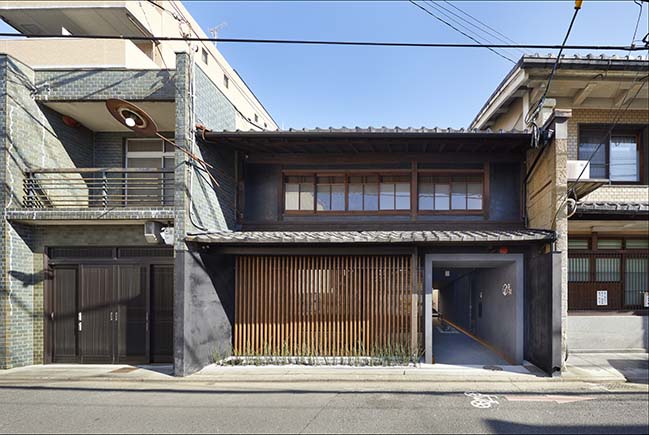
Architect: B.L.U.E. Architecture Studio
Client: E&K
Location: Kyoto, Japan
Year: 2017
Site area: 185 sqm
Building area: 120 sqm
Team: Shuhei Aoyama, Yoko Fuji, Huiyong Yang
Produce: FIVE SENSE
Design support: Kenzo Making & Associates
Structural Advice: Jun Yanagimuro Structural Engineering
Garden design: Matsuyama Landscape
Construction: &S co.ltd rockweed.inc
Photography: Toshiyuki Yano
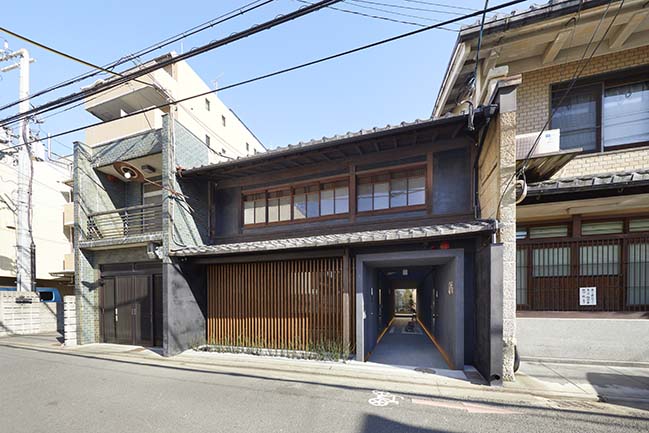
From the architect: Design inserts a purely modern style tunnel as the main entrance, the tunnel extends outside to the street, inside through the main house and finally reach the courtyard at the back. Thus allows visitors can look deep inside to the view of the courtyard when they pass by the street. It is the new interacting dialogue scenes which aims to express the essence of traditional Kyoto cultural – the courtyard. Except for the function of connecting different spaces, the tunnel is also served as exhibiting hall, providing a clear platform to display different kinds of old Japan collection.
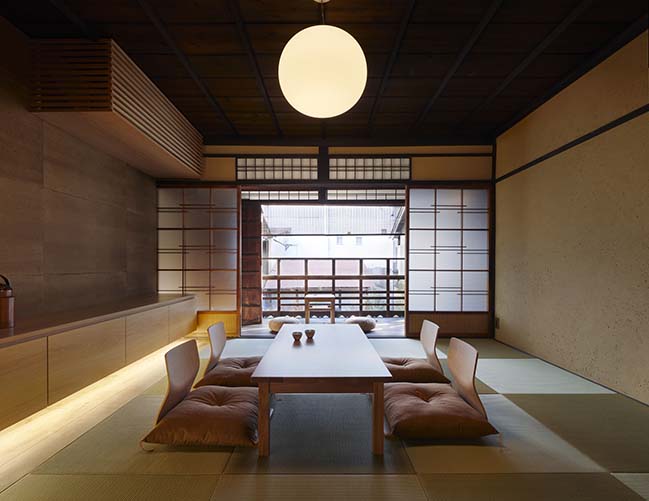
To meet the new demands of modern life, we reorganised the interior space of the main house without destroying the original structure, we reframed the staircase and changed its direction since the old staircase was steep and narrow. In addition, we added modern bathrooms for both first and second floors, which increase the comfortability of visitors’ stay. The strengthening of original structures is also very essential. We reuse the old house’s wood planks to make the store drawers underneath the staircase, reflecting the house’s historical emotion.
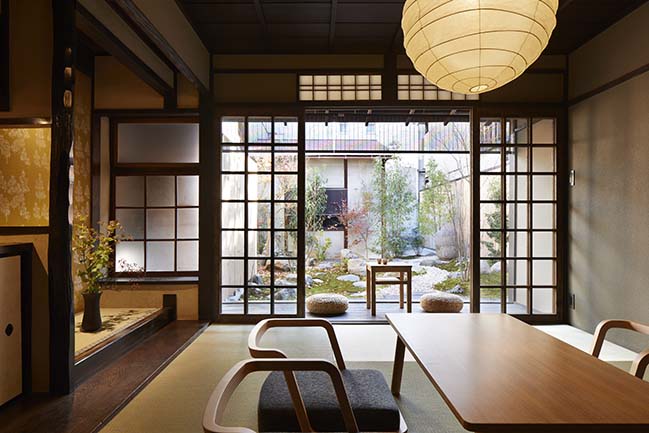
When cleaning the back yard, we dug out many historical stone and stone cylinder and the design of backyard’s landscape is based on these stone, meanwhile, the original maple tree was kept. By combining modern and tradition style, we created a mix of Japanese style and modern style courtyard, making an infinite garden space within such a small area.
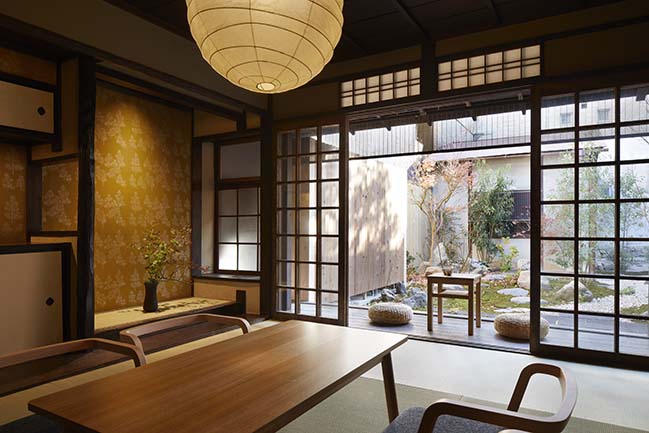
As for the selection of materials, we give priority to logs and soil texture coating for the main body, brass and old metal for handles and other hardcore. Aimed at keeping the original natural texture of materials, we try to continue the beauty of plainness of the old building. The combination of old timber structure and the new wooden furniture can be seem in each room, which creates an interesting scene. In a seemingly ontradictory expression, we hope to lead people to experience the trace of different era of Japan in this house.

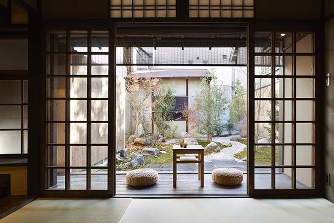
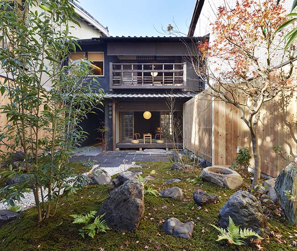
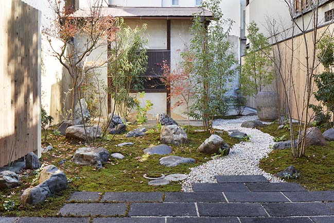
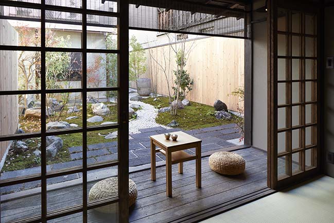
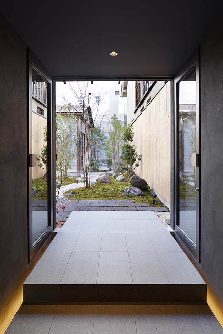
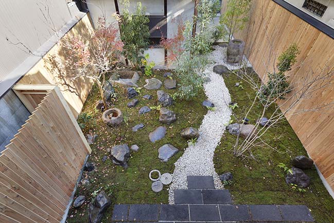
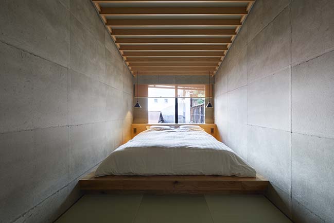
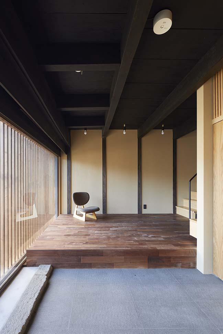
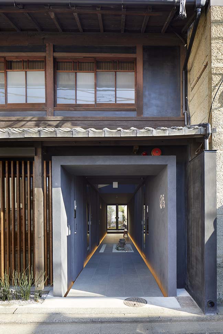
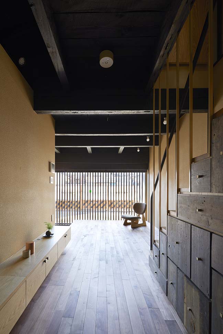
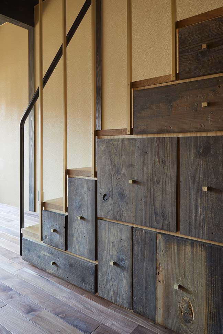
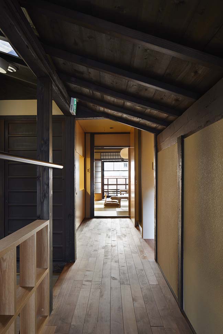
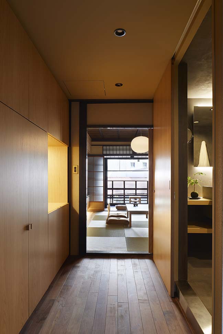
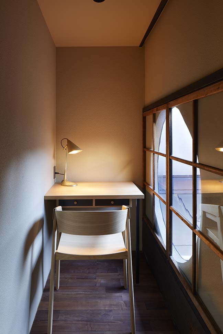
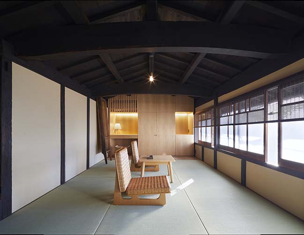
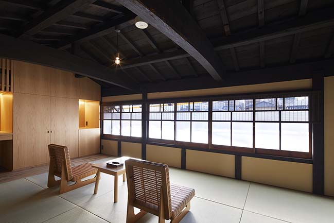
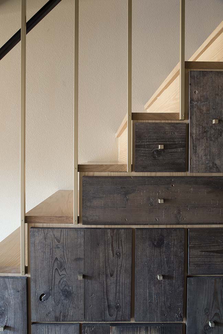
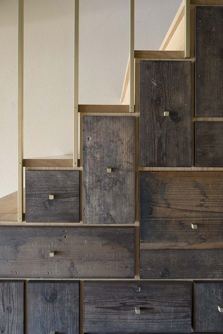
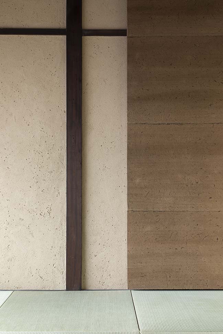
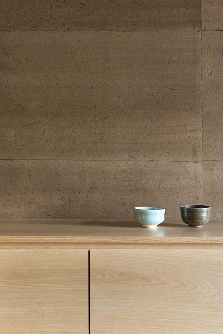
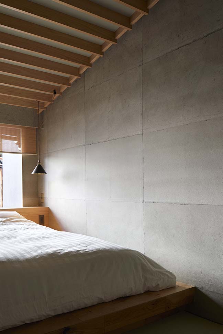
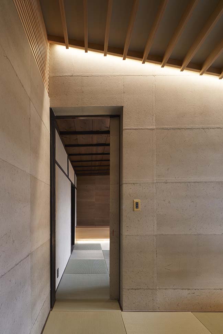

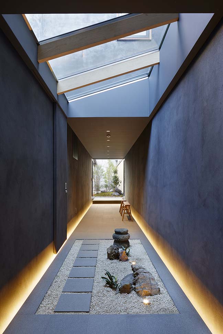
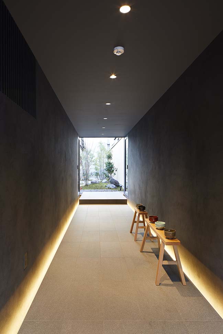
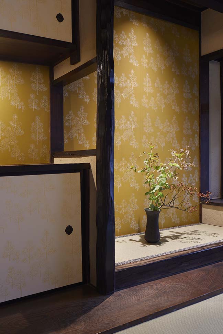
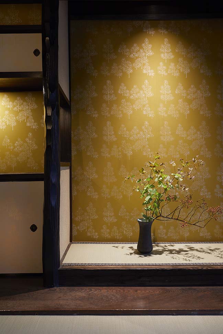
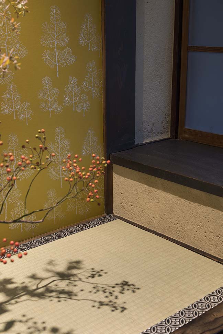
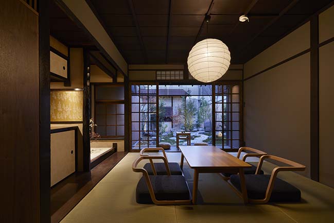
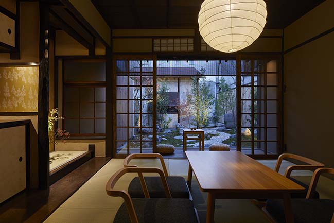
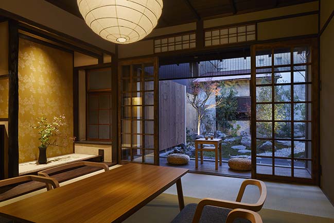
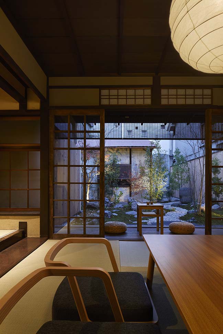
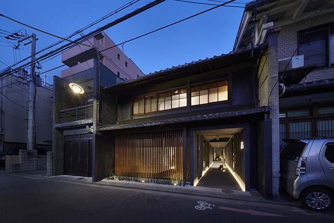
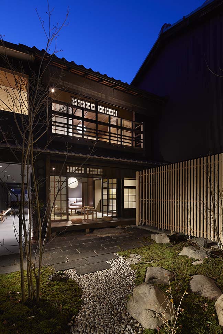
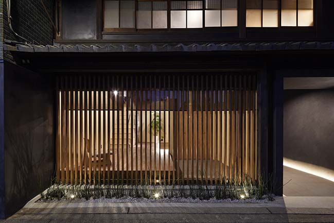
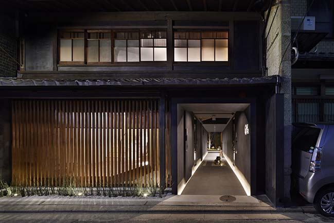

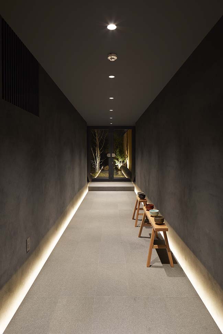
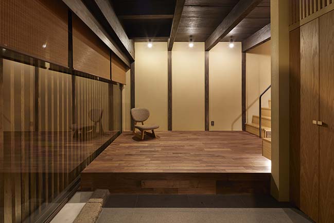
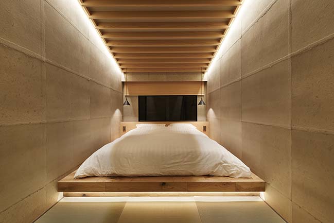
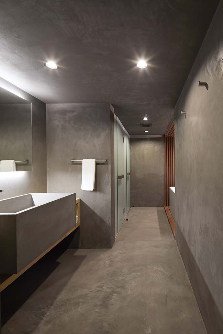
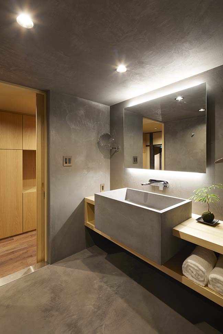
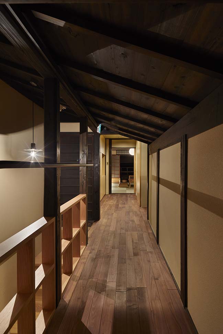
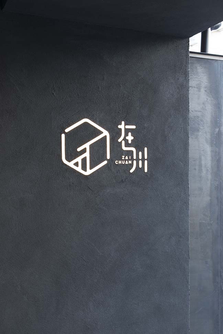
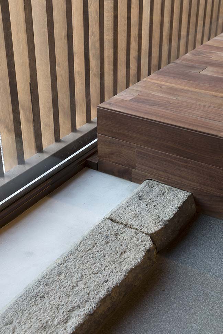
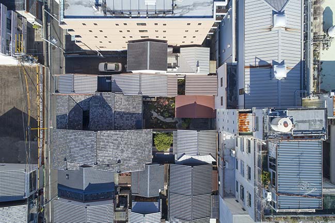
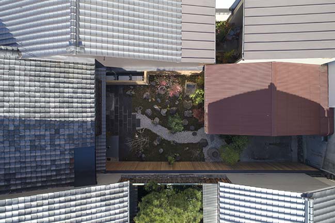
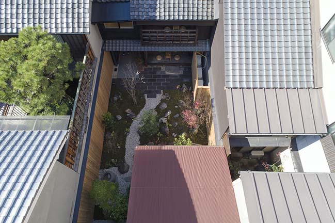
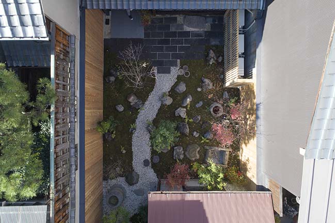
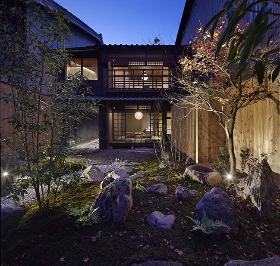
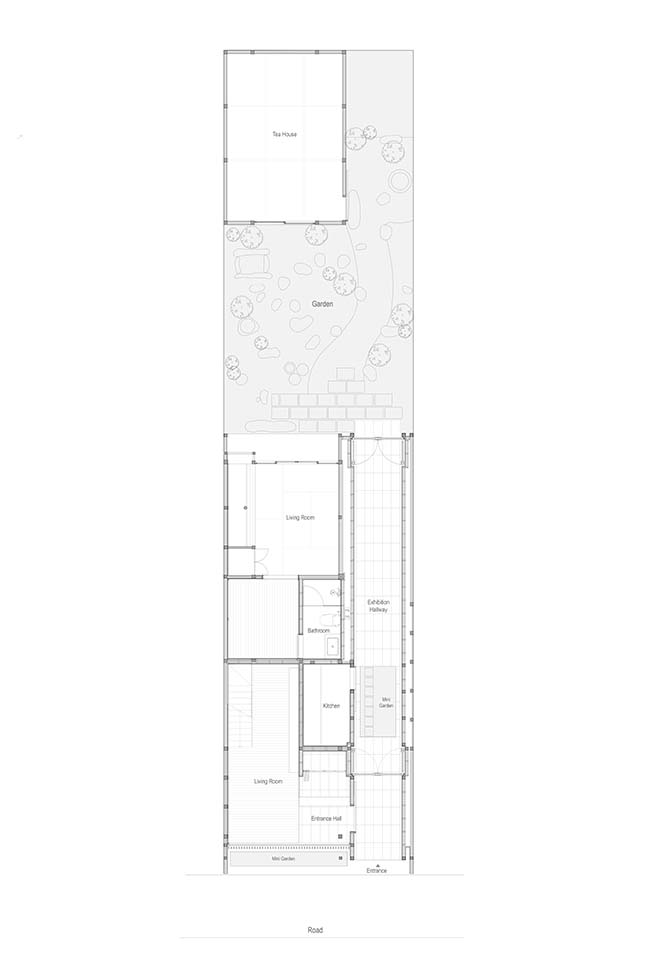
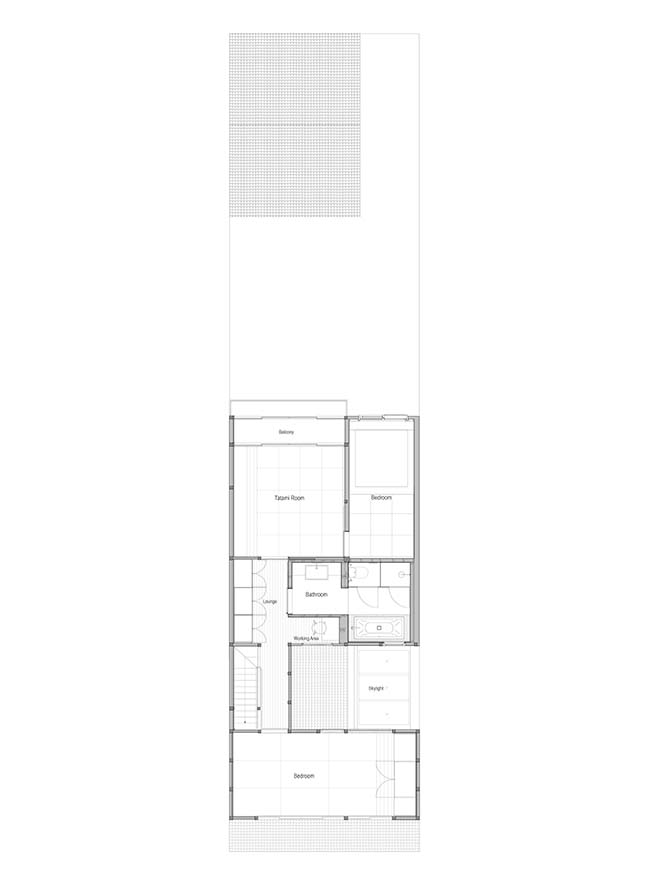

> Capsule Hotel in Tokyo by Schemata Architects
The project before renovation:
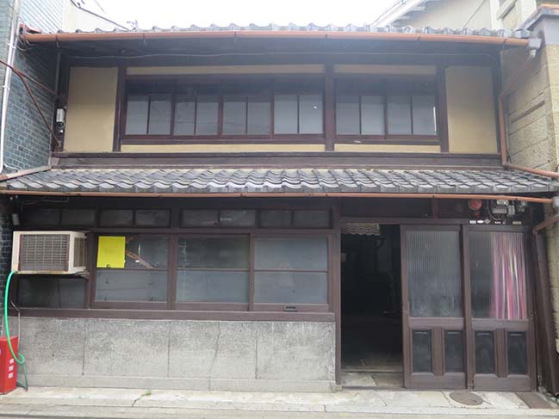

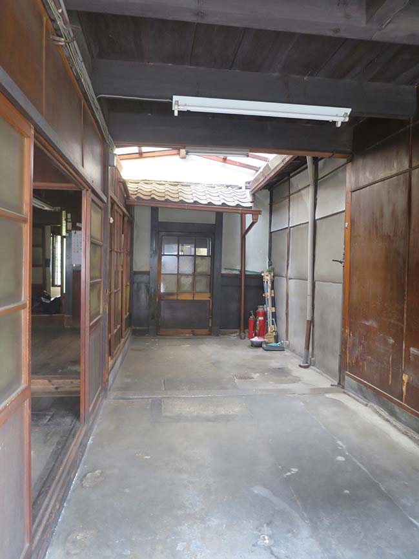
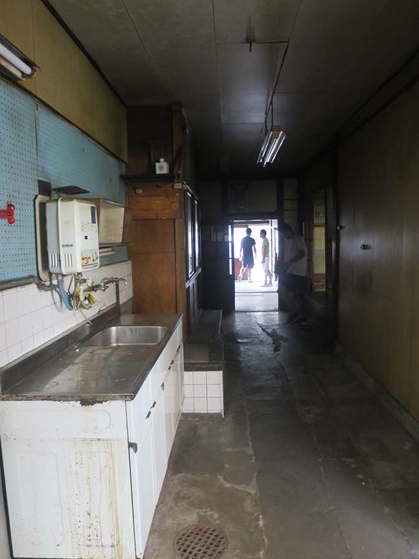
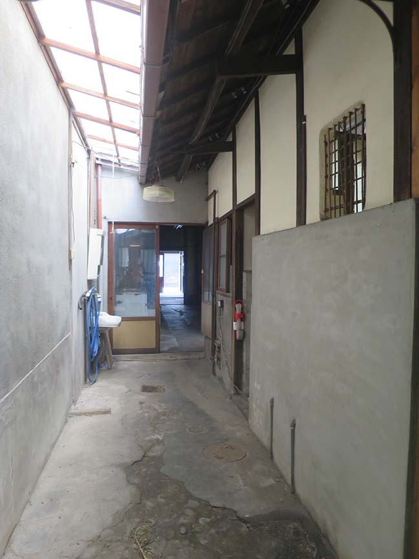
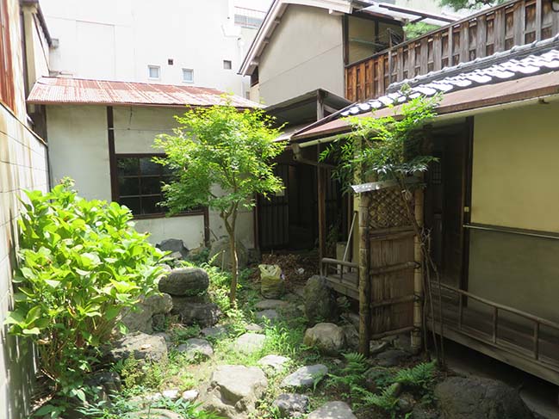
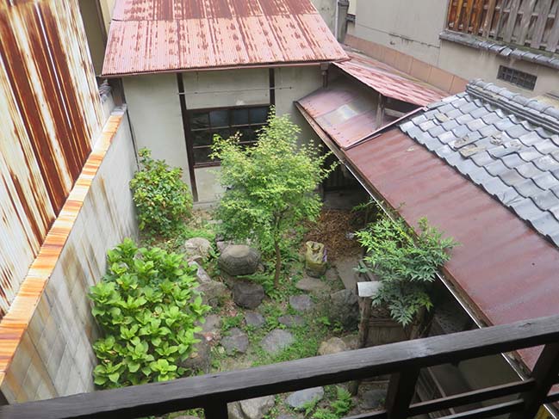
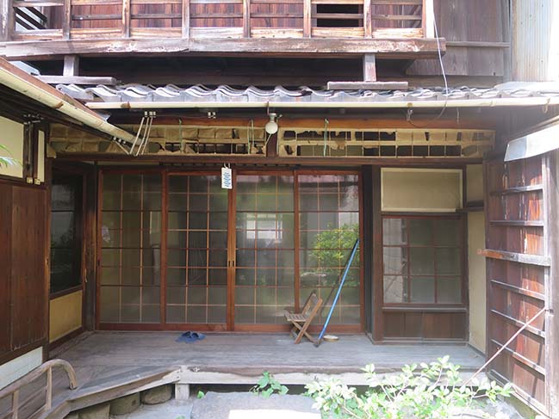
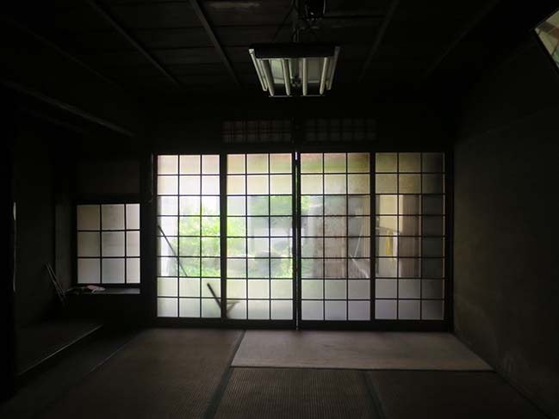
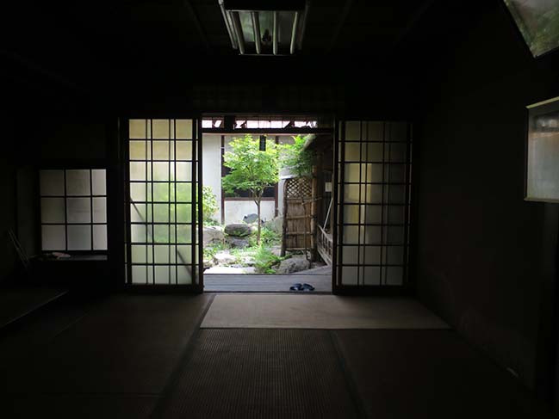

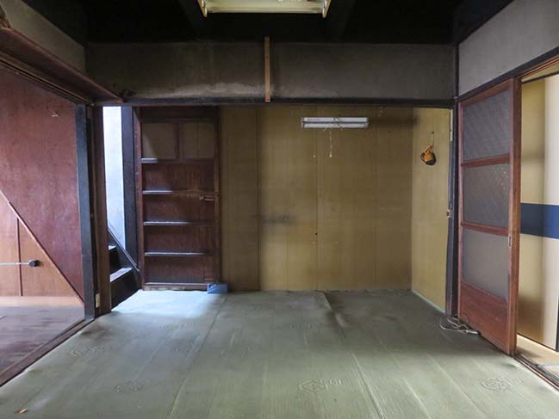
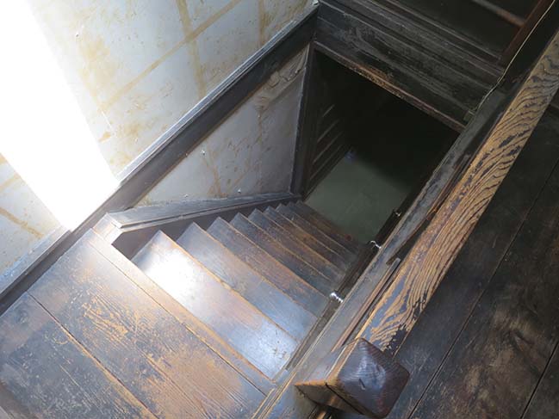
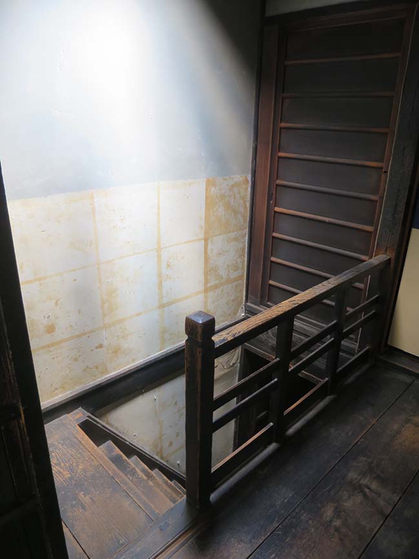
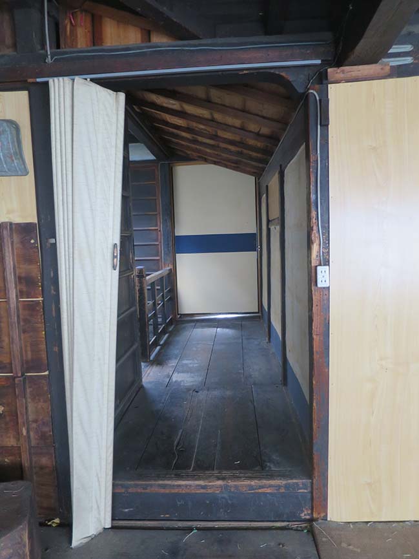
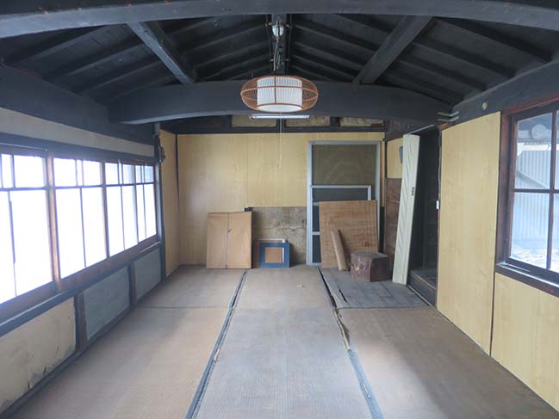
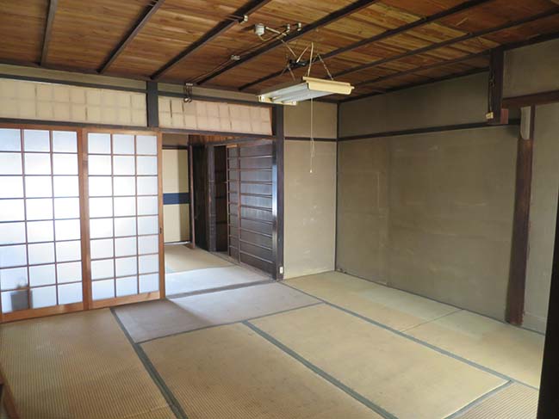
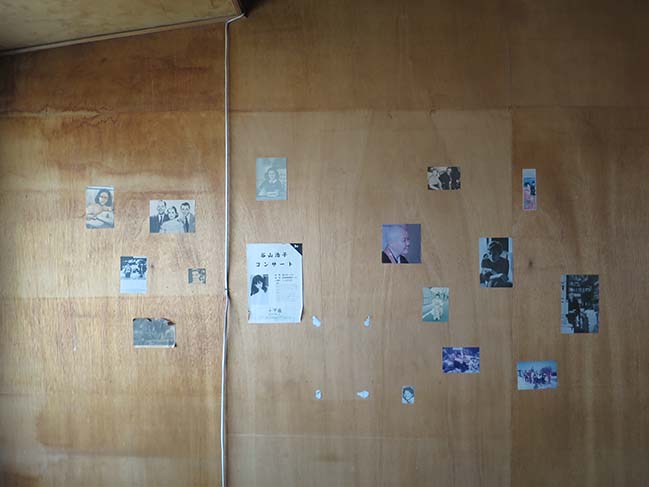
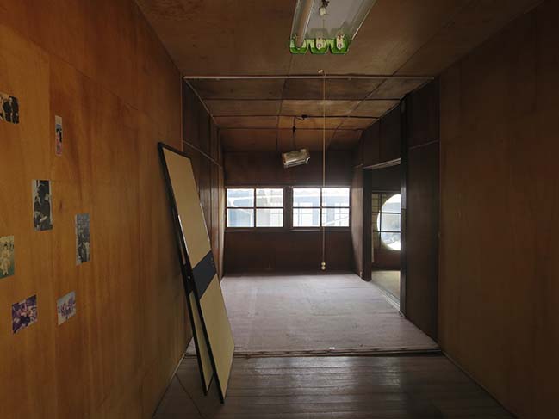
Guest House in Kyoto by B.L.U.E. Architecture Studio
03 / 05 / 2018 Located at Gojo Krasuma, Kyoto, the original house has more than 100 years history. It is a traditional timber-structure house in typical form of Kyoto house
You might also like:

