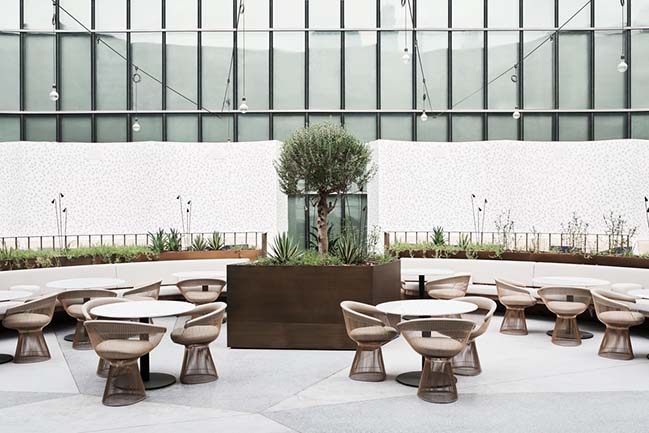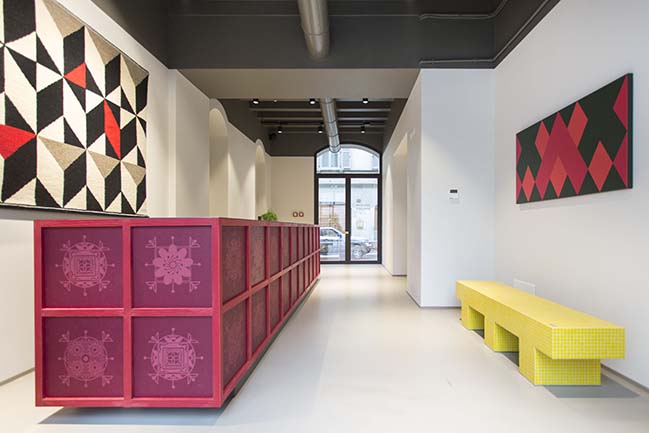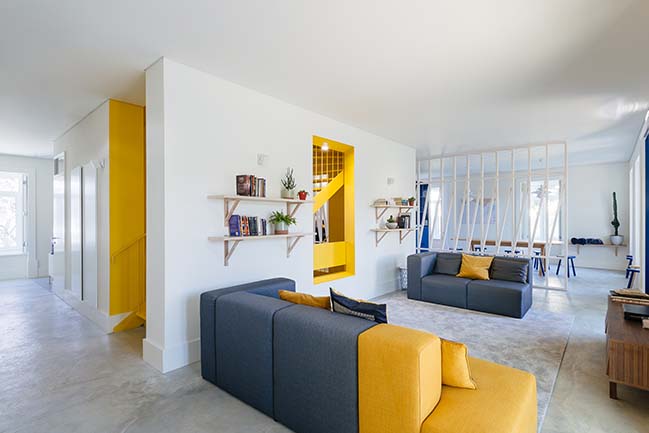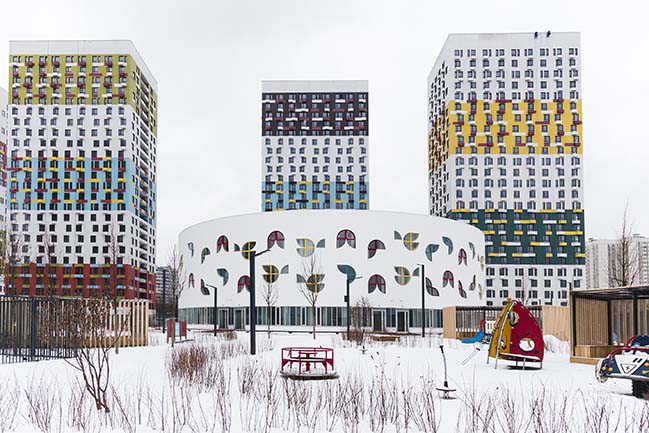04 / 21
2018
Oppenheim Architecture was commissioned by an Italian company, the bold, contemporary facility is intended to satisfy the firm’s desire to establish a strong presence in Miami with a new company headquarters.
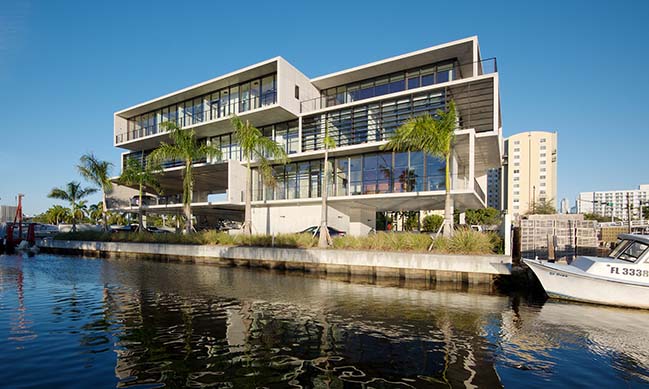
Architect: Oppenheim Architecture
Location: Miami, Florida, USA
Principal in charge: Chad Oppenheim
Project Manager: Juan Calvo
Project Contributors: Jacobus Bruyning
Images: Karen Fuchs
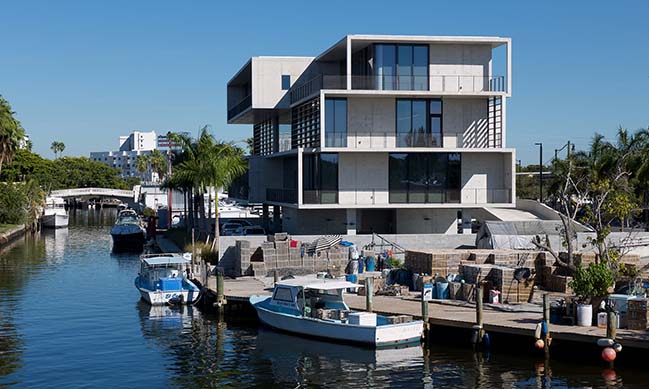
From the architect: Transparency and simplicity are key elements in this office complex, situated near the Miami River. The concept was to create an upscale office environment with large floor plates that would allow user flexibility and evoke the feeling of open space. Unmistakably distinct from neighboring structures, the building serves as an architectural inspiration to the area, while the design itself draws inspiration from its adjacent context – citing both the inherent industrial and nautical overtones of the location and the heavy civil roots of the end-user.
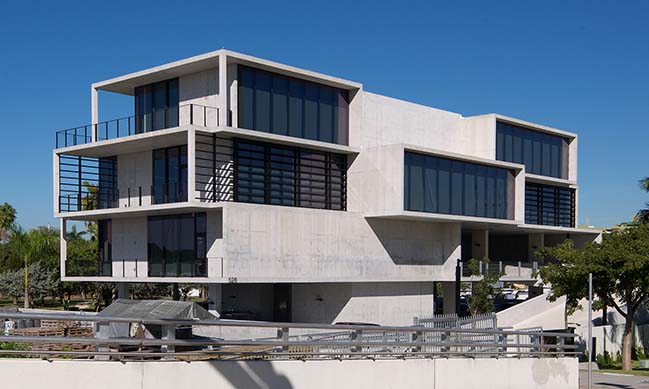
The program includes office and studio space, conference rooms, lounges, balconies and common areas that maximize both interior and exterior views. The resulting 4-story structure resembles a stack of shipping containers – a common spectacle visible from the project site – strategically arranged to create large unique volumes and sheltered spaces that accommodate various uses. The elegant yet simple exterior is the perfect amalgamation of the exposed concrete that envelops each rectangular form, raw steel accents and pristine glass windows. The materials were meticulously selected and combined to create a timeless piece.
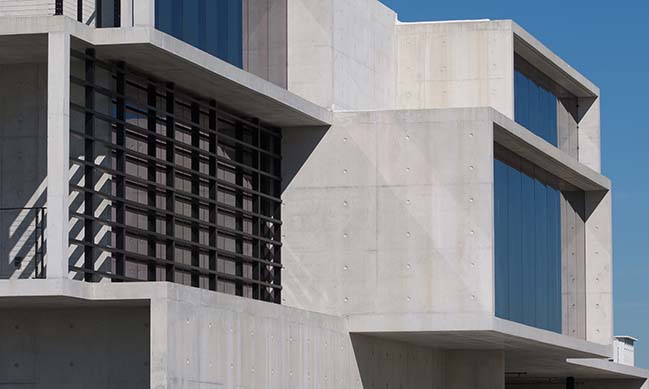
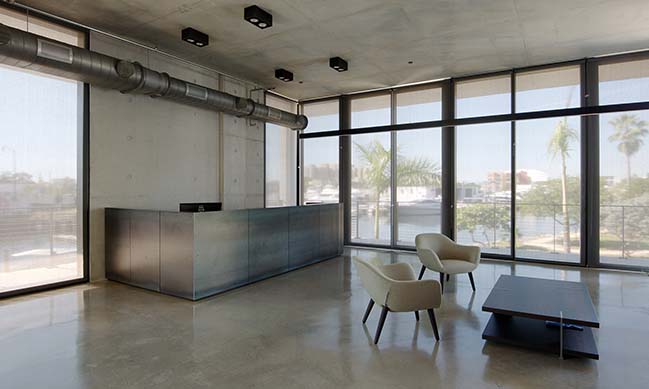
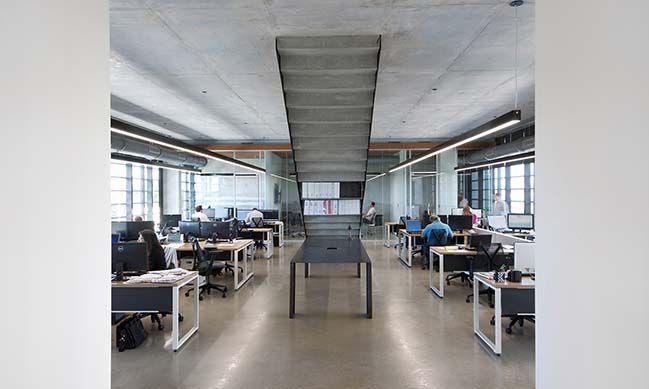
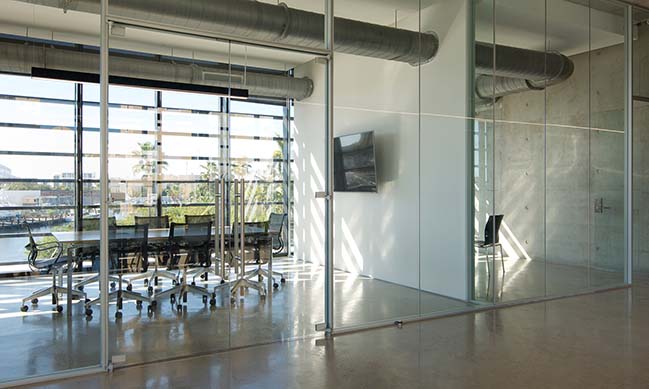
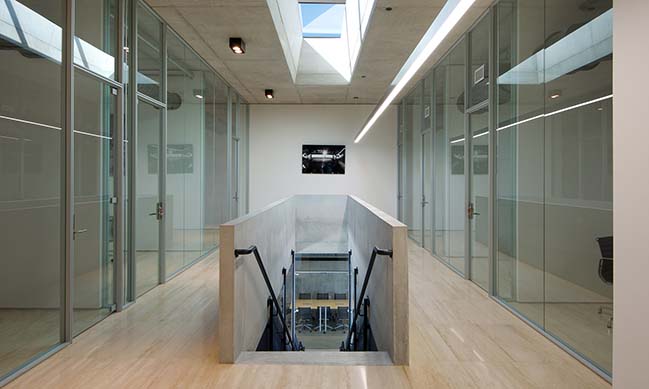
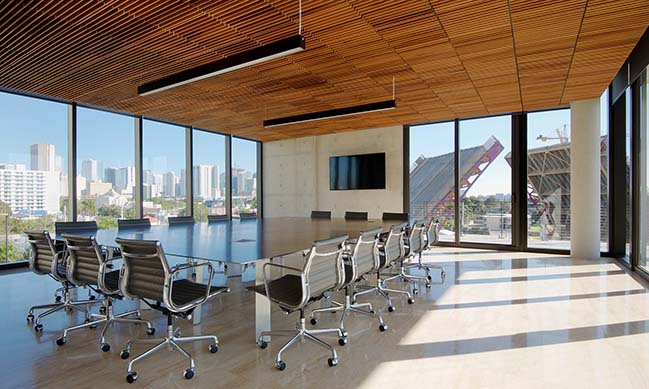
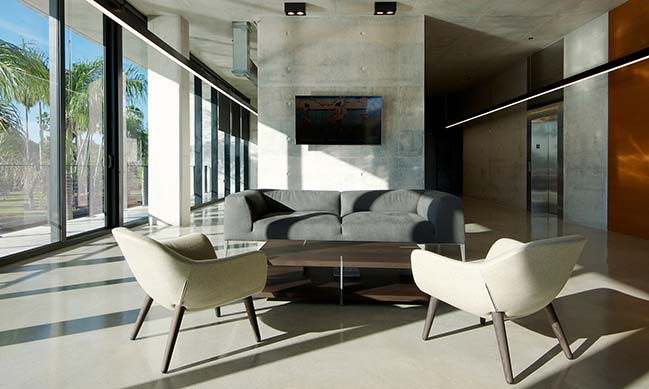
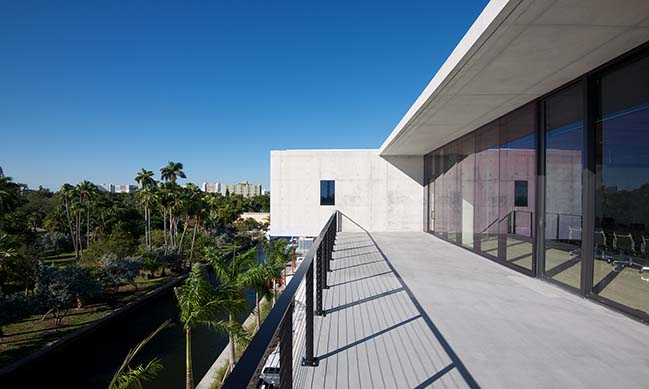
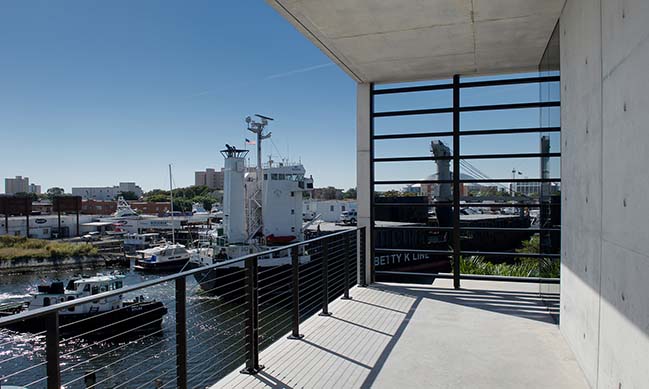
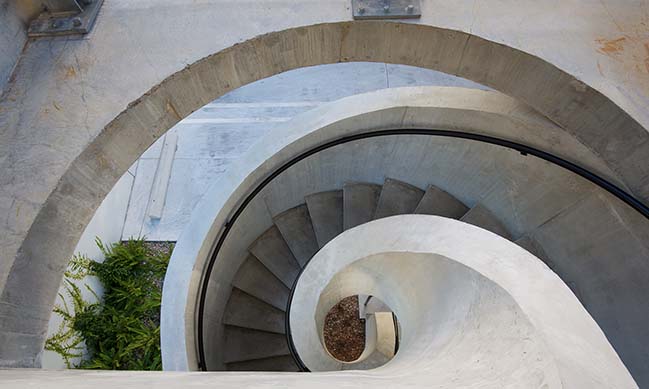
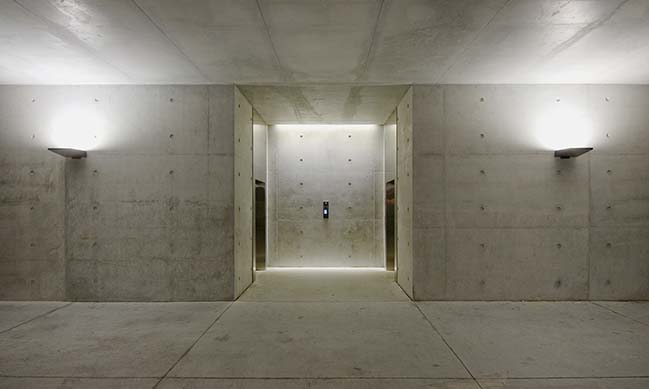
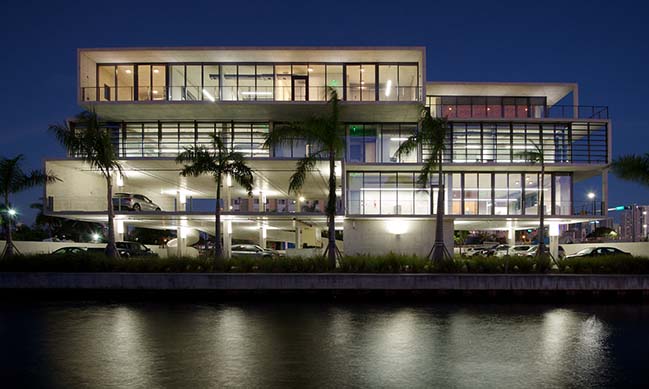
> Miami Edition by Alessandro Isola
> Office glass and wood in Cordoba by Estudio EME
GLF Headquarters in Miami by Oppenheim Architecture
04 / 21 / 2018 Oppenheim Architecture was commissioned by an Italian company, the bold, contemporary facility is intended to satisfy the firm’s desire to establish a strong presence in Miami
You might also like:
Recommended post: New Istanbul Airport by Pininfarina and AECOM
