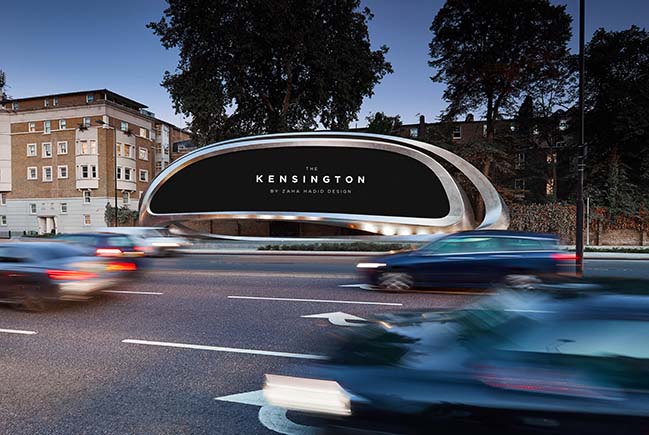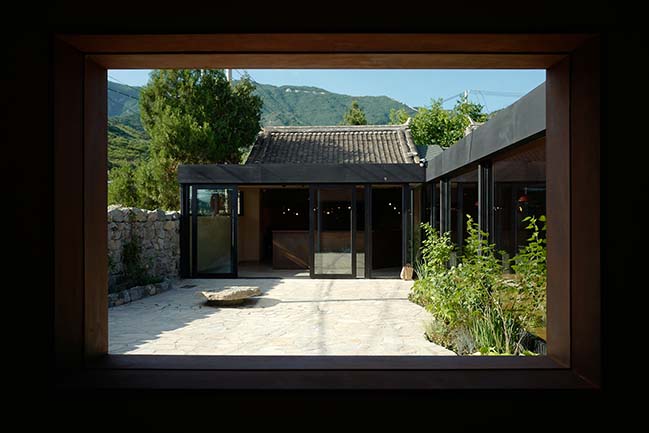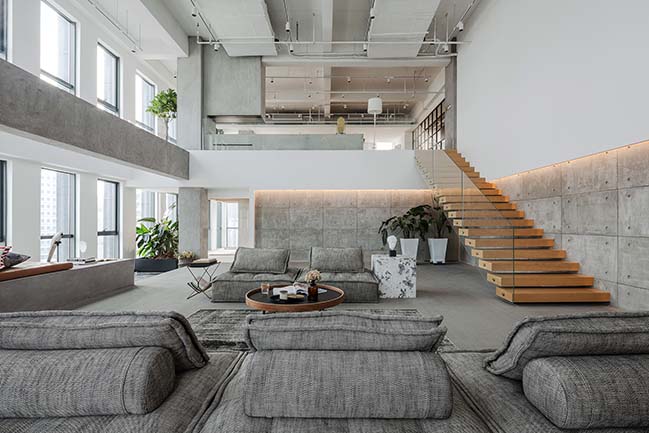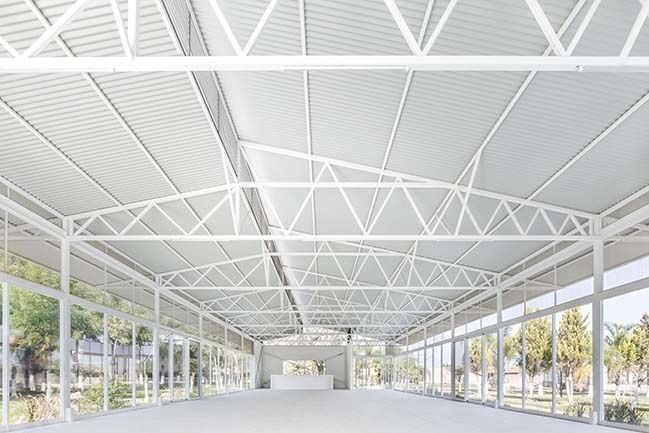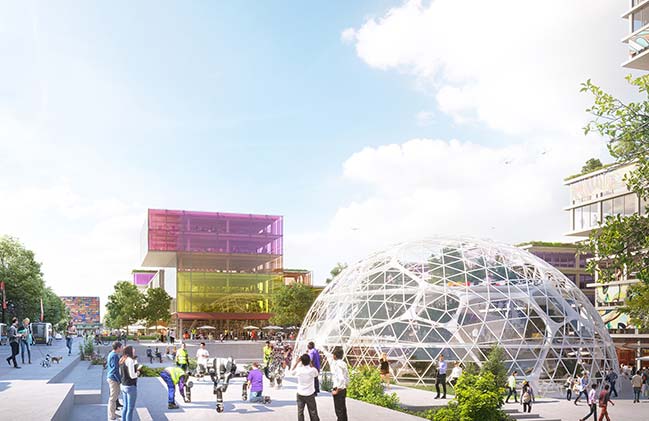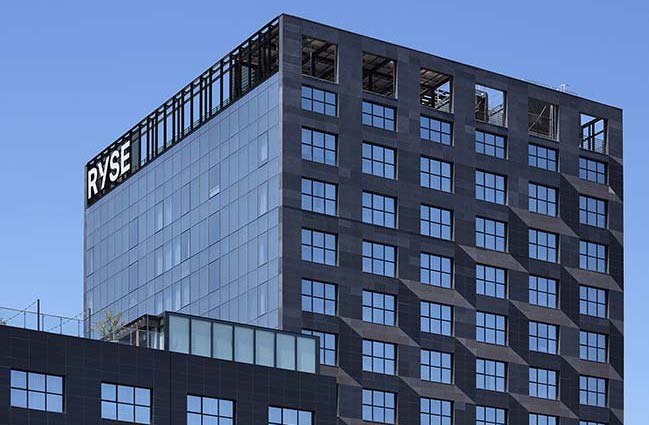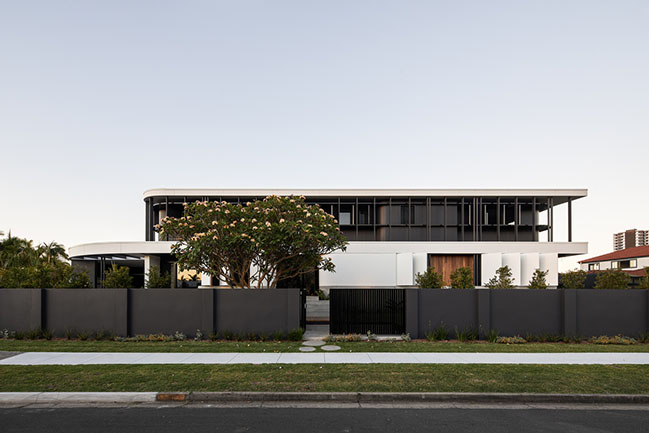09 / 10
2018
Haus Gables by Jennifer Bonner of MALL is included in Adjacencies, a Group Exhibition at the Yale School of Architecture.
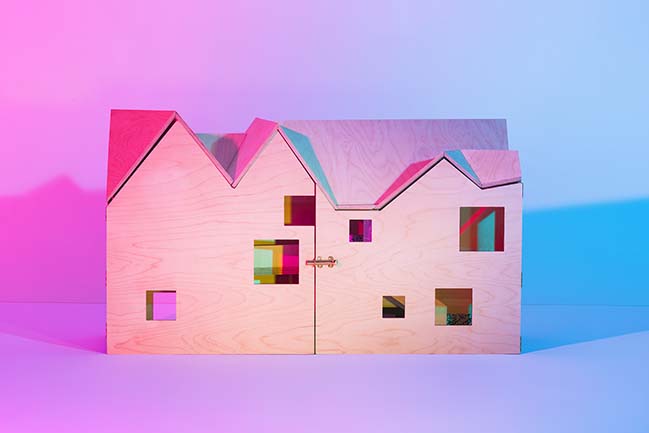
Architect: Jennifer Bonner - MALL
Location: Atlanta, Georgia
Year: 2018
Project Team: Jennifer Bonner, Ben Halpern, Benzi Rodman, Justin Jiang, Dohyun Lee, Daniela Leon
Associate Architect: Jeffery Olinger, Olinger Architects
Structural Engineers: Hanif Kara and Laura Hannigan (AKT II); Chris Carbone and Florian Back (Bensonwood); Kelly Allbright (PEC Structural); Joe Miller (Fire Tower)
Civil Engineer: Trey Baltz, Crescent View Engineering
Façade and Material Research: Alex Timmer
CLT Manufacturer: KLH - Austria (Project Lead: Sebastian Popp)
CLT Installation Specialist:Terry Ducatt (Team; Michael Ingrahm, Sean Cirrillo, and Troy Richomond)
Wood Products Specialist, Shehzad Bhayani, 7 Seas Group USA
General Contractor: Ryan Locke, Principle Builder’s Group
Interior Finishes: Coverings Etc. (Eco-Terr Tile); Stone Source & Ornamenta (ARTWORK_marble Tile); RPS Distributors and Vives Ceramica (Strand-R Natural Tile)
Wall Assembly: Vapro-Sheild, Vapro-Mat, Kingspan Kooltherm K-20 insulation board
Photography: Adam DeTour
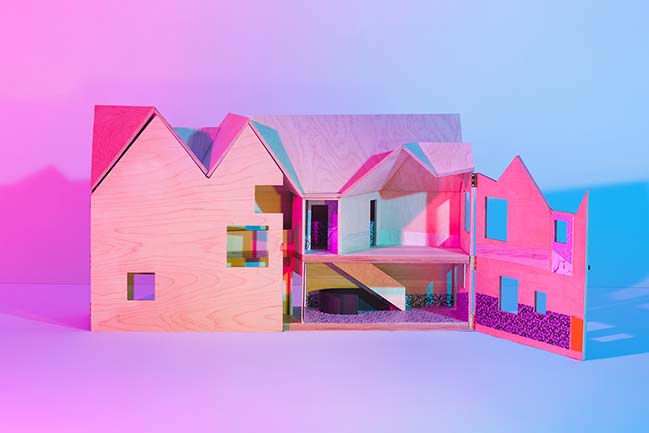
From the architect: Jennifer Bonner's new ground-up residential project Haus Gables is included in Adjacencies, a group exhibition of building speculations curated by Nate Hume at the Yale School of Architecture. Haus Gables is designed and developed by Bonner's architecture office MALL and is set for completion in Atlanta, GA in late Fall 2018. The exhibition includes drawings, models, and ephemera surrounding the production of Haus Gables. Jennifer Bonner will take part in a gallery talk associated with the exhibition on Thursday, September 13, 2018 at the Yale Architecture Gallery.
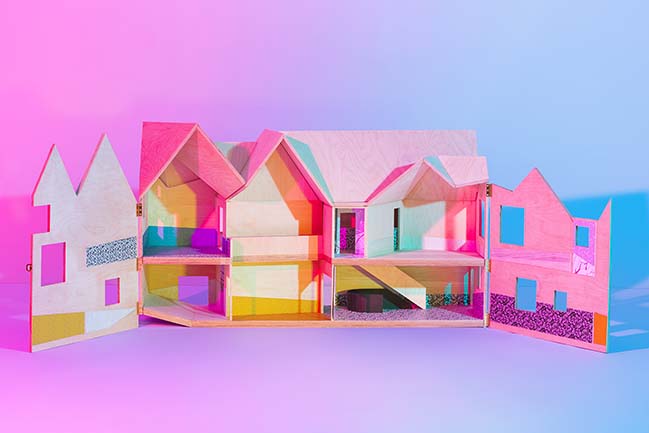
In an attempt to rework spatial paradigms of the past, such as Le Corbusier’s free plan and Aldof Loos’s raumplan, Haus Gables offers the roof plan as a way to organize architecture. For this single-family home adjacent to the Atlanta Beltline, a cluster of six gable roofs are combined to form a single roof, which establishes distinct interior spaces by aligning them to the ridges and valleys above. The project engages in the conceptual exploration of materiality through a series of faux-finishes that clad the exterior and parts of the interior in opposition to expectations.
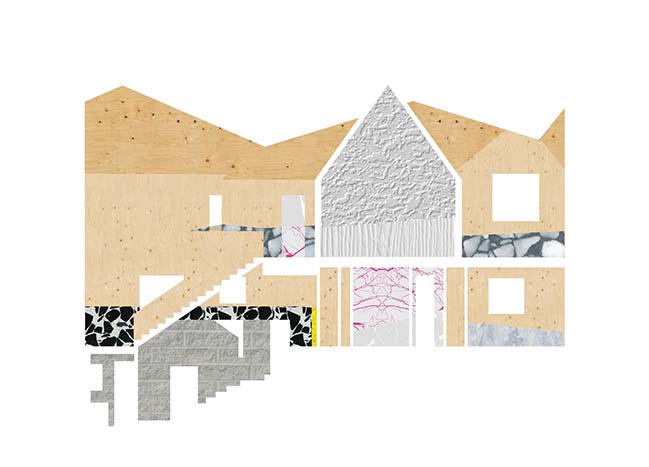
Adjacencies exhibits building speculations representing a wide range of interests and overlapping tendencies that illustrate components of the contemporary architectural zeitgeist, including a re-investigation of architecture’s history, the cultivation of new audiences, and explorations of the act of building. Projects that privilege physicality, surprise, playfulness, curiosity, and pleasure in search of a wider public are represented in drawings, details, renderings, videos, gifs, apps, photographs, and physical models. The exhibition also features work by other emerging firms, including Young & Ayata, Medium Office, MILLIONS, Besler & Sons, The Los Angeles Design Group, SPORTS, Mira Henry, BairBalliet, Endemic Architecture, The Open Workshop, T+E+A+M, First Office, and Norell/Rodhe.
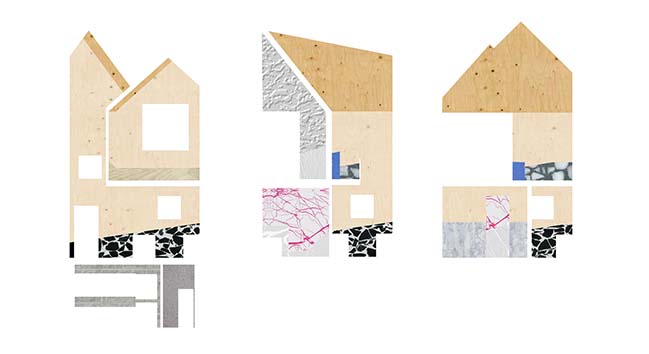
[ VIEW MORE ARCHITECTURE IN USA ]
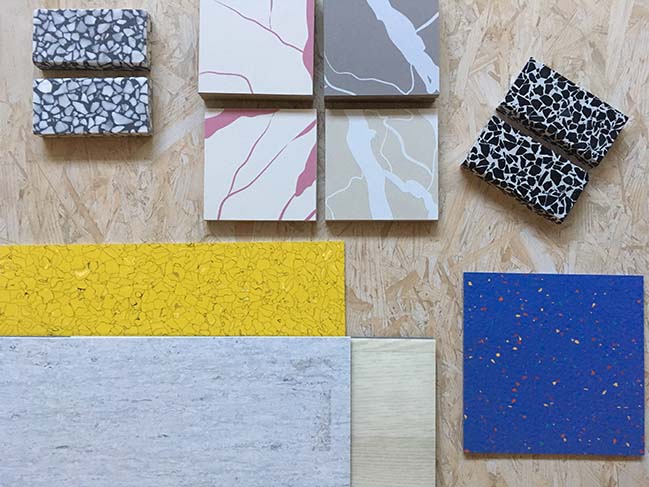
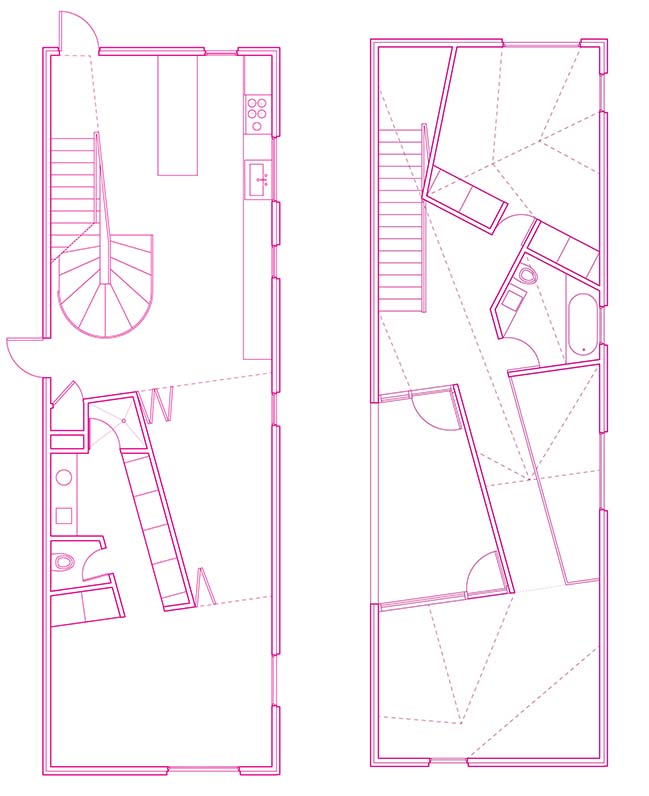
Haus Gables in Atlanta by Jennifer Bonner of MALL
09 / 10 / 2018 Haus Gables by Jennifer Bonner of MALL is included in Adjacencies, a Group Exhibition at the Yale School of Architecture
You might also like:
Recommended post: The Eagle House by Justin Humphrey Architects
