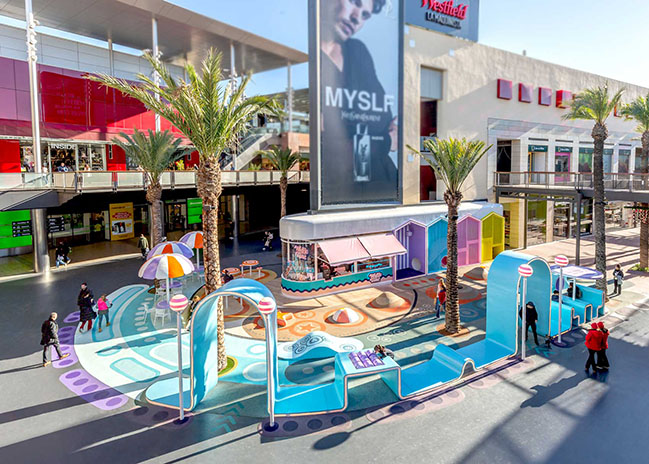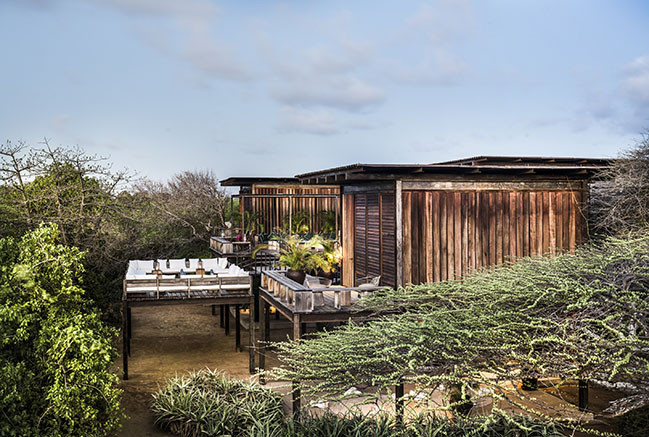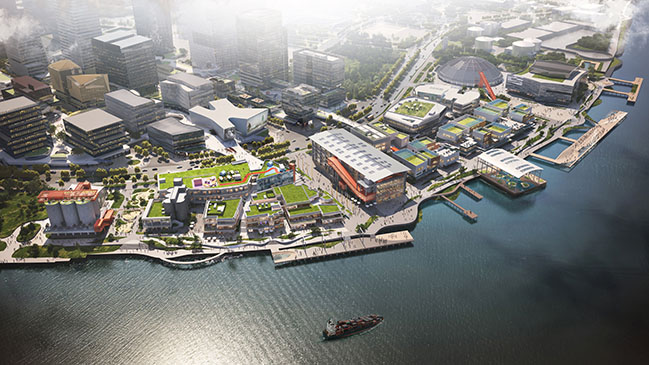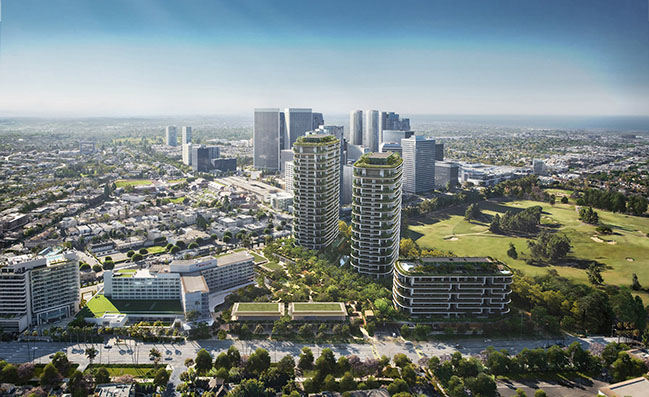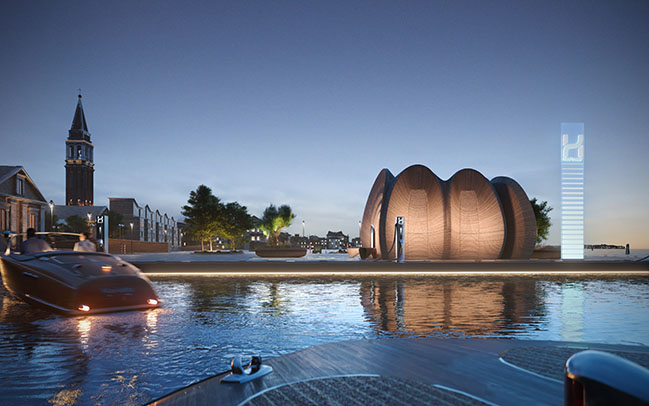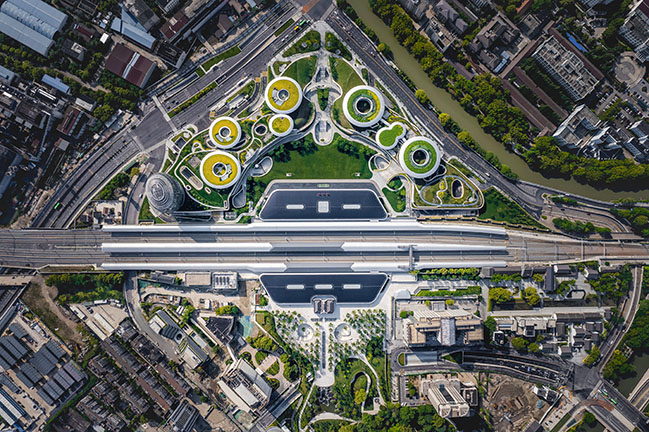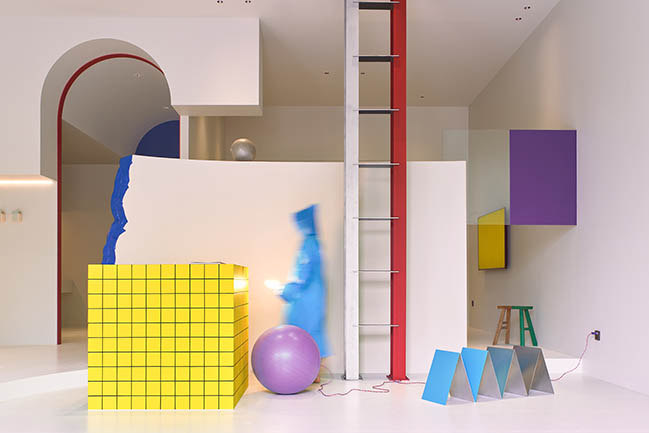02 / 19
2024
Uniting Nations in Science and Nature: Henning Larsen and Ramboll Design Circular Timber Campus Building and Landscape for World Leading Scientific Research Center, CERN...
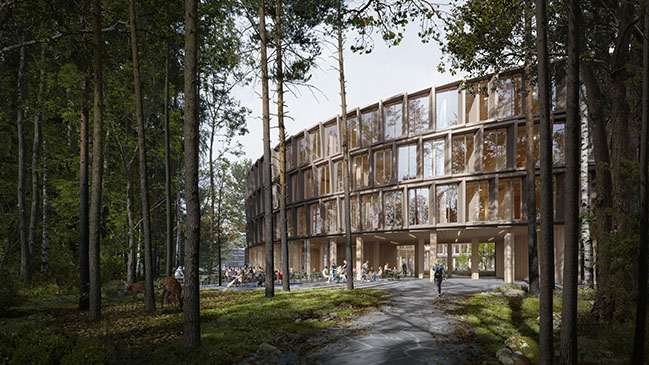
> Henning Larsen wins competition to transform Prague Central Station
> Henning Larsen to restore, reconnect, and revitalize Part of the City's Industrial Zone
From the architect: Transcending the traditional industrial, laboratory context, B777 is immersed in nature, with biogenic materials and low-carbon design prioritized to generate community, collaboration, and wellbeing.
Henning Larsen’s design is the winning proposal in an international design competition. Crafting a 'nature campus' identity for CERN’s Prévessin Campus on the French side of the France-Switzerland border, the circular B777 building stands at the edge of the forest and park, inviting scientists and guests to the area.
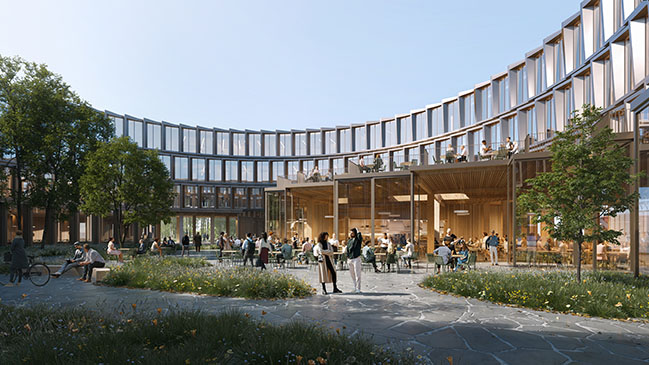
Center of existence
The circular design, with a sheltered courtyard at its heart, seamlessly connects forest, park and plaza. Office, laboratory, and workshop space are combined within the open timber building, offering constant connection to nature.
Henning Larsen’s design echoes CERN’s original mission to unite scientists in the collective pursuit of knowledge. Founded in 1954, 12 European countries came together to establish the largest research facility for particle physics. Today, CERN remains at the epicenter of scientific innovation, home to the world’s largest and most complex research instruments, notably the powerful particle accelerator The Large Hadron Collider.
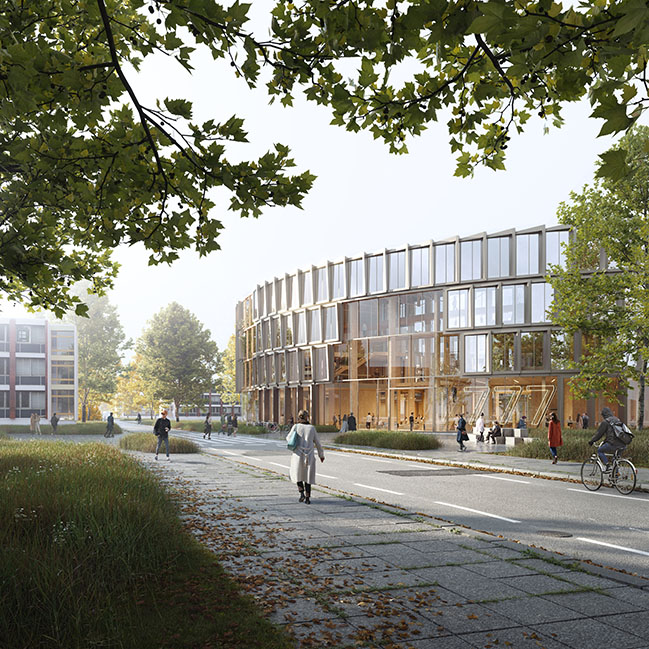
Public plaza
A quadruple height public atrium featuring informal working and lounge areas and connecting bridges embodies the place where knowledge can be exchanged in a serendipitous way. With no dead ends, the large, flexible floor plans define community zones within the building, each with dedicated outdoor space and lounge areas. Inside, the workspaces will have a tactile and natural feel.
Drawing inspiration from the protected plazas at the heart of nearby Alpine villages, the central courtyard of the building extends the outdoor comfort season, intentionally designed to remain open and permeable, acting as a social hub. This space serves as an extension of the office and indoor activities, seamlessly connecting lab zones to informal meeting areas surrounded by greenery and offices in the inner circle enjoy views into nature. This central hub acts as the gateway to the restaurant, featuring outdoor seating and a kitchen garden with aromatic plants. During summertime, the leaves provide shade, in winter, the canteen terrace welcomes the rays of the sun, and in rainy weather, the passage functions as a covered space.
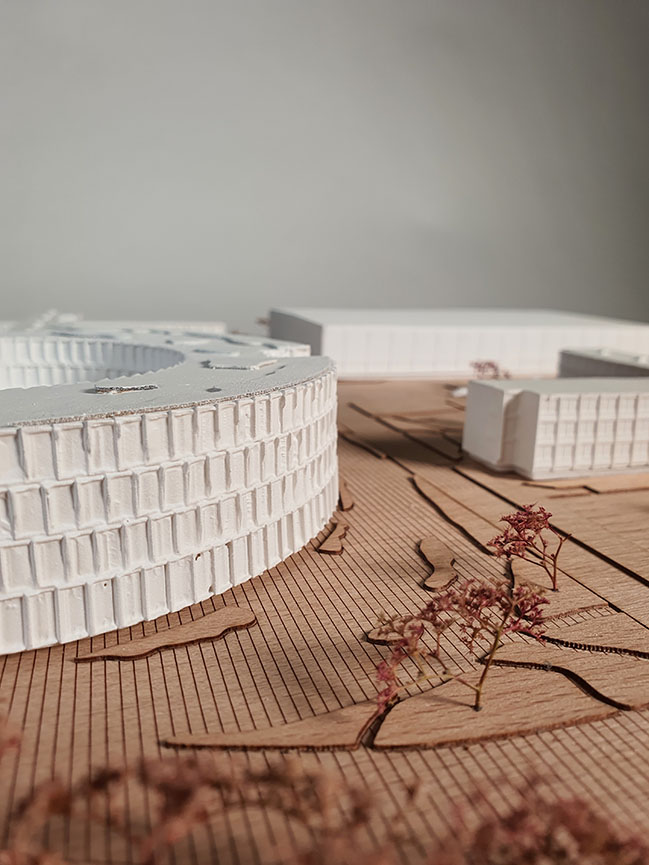
Connected landscapes
Merging the surrounding landscape creates an extended biodiversity corridor, encouraging life to thrive, 'slow' paths and new routes around the campus will encourage people to connect with nature.
The landscape surrounding the building will take on a more urban character featuring islands of wild grass inspired by the Jura mountains and space for bike paths, bike parking, and charging stations.
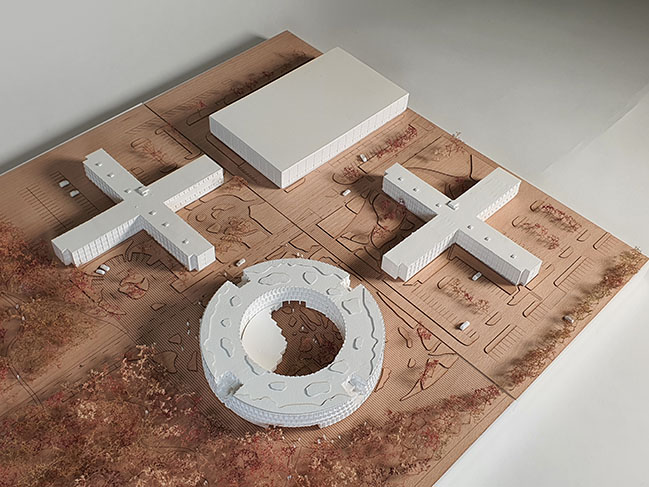
"Our vision is to craft a dynamic workspace at the heart of nature—a place where wellbeing, collaboration, and knowledge thrive. It's not just an ordinary office; the circular design serves as a symbolic marker, creating a new cultural center for the entire campus in a formerly rigid, orthogonal, research park,” says Søren Øllgaard, Partner and Design Director, Henning Larsen
“ ’Infranature’, as we term it, encapsulates our approach to blending the infrastructural needs of the scientific research campus with the intrinsic benefits of working near to nature, resonating with the rural and natural qualities of our 'nature' campus identity,” says Mikkel Eskildsen, Associate Design Director, Henning Larsen
“Stepping onto the Prévessin Campus is an immersion in the natural beauty of the area, where nature and indoor/outdoor activities seamlessly intertwine. As you navigate through the forest, you encounter a clearing, bathed in natural light filtering through the canopy above.
The biobased design of the structure seamlessly blends into its surroundings, mirroring the natural elements and encouraging further exploration with the rough soils and native vegetation beneath your feet. As the native biodiversity thrives and evolves with the seasons, so does the building and its inhabitants. This serene environment sets the stage for a unique working experience, where the possibility of activity in nature enhances productivity and well-being.” says Sonja Stockmarr, Global Design Director, Landscape, Henning Larsen
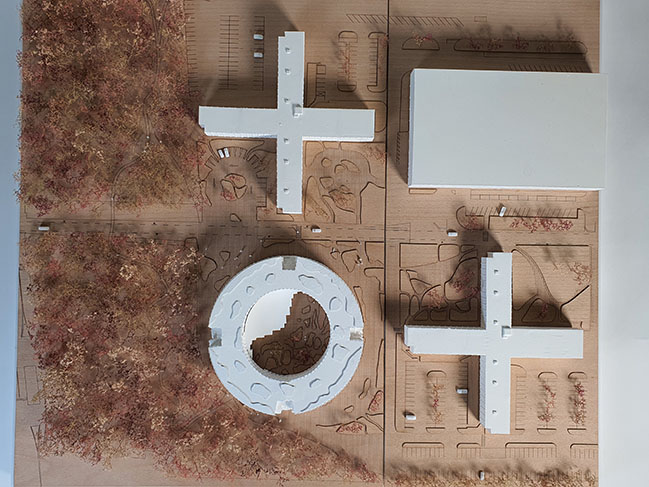
Reducing embodied carbon, as well as operational carbon, is prioritized throughout the design, evaluating the effect the building will have on the environment through life-cycle assessments. To accommodate the possibility of reusing and recycling the structural materials, the structure is designed for disassembly by using simple, demountable and mechanical connections.
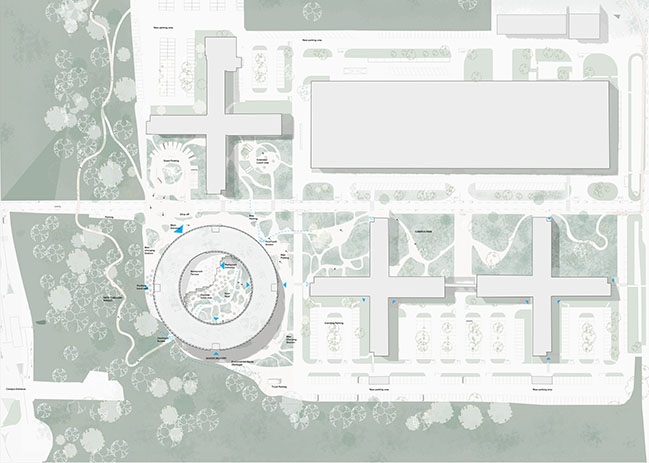
The three-dimensional facade maximizes daylight and natural views whilst also creating self-shade to prevent solar radiation, resulting in lower energy consumption from cooling.
“B777 is more than a building; it's a collective commitment by CERN, Henning Larsen, and Ramboll to contribute to the dynamic life on this world-leading science research campus. Working collaboratively as a multidisciplinary team, benchmarking against material consumption and employing data-driven design principles, our holistic thinking ensures that every decision is right for the building. An inspiring landmark for future development,” says Graeme Stewart, Head of Department, Ramboll
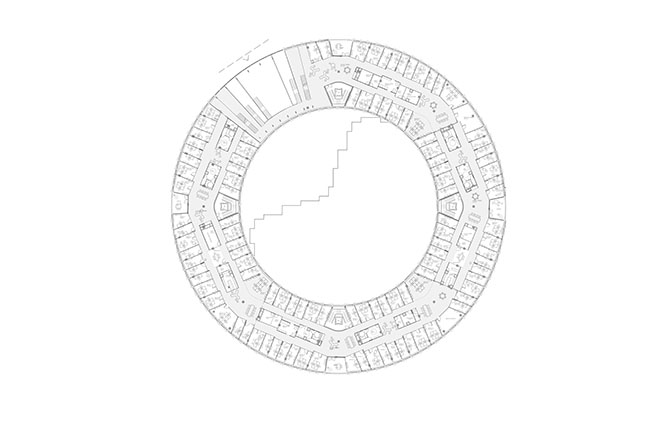
Architect: Henning Larsen
Client: CERN
Location: Prévessin-Moëns, France
Expected completion date: 2027
Size: 13,000 sq ft
Local Architect: Brière Architectes
Landscape Architect: Henning Larsen
Engineers: Ramboll, Artelia Group
Renders: Vivid Vision
Henning Larsen Wins International Design Competition for World Leading Research Center CERN
02 / 19 / 2024 The winning proposal in an international competition, Henning Larsen's design transcends the traditional industrial, laboratory context. B777 is immersed in nature, with biogenic materials and low-carbon design prioritized to generate community, collaboration, and wellbeing...
You might also like:
Recommended post: Benjamin Moore Experience Center, Jinhua by NDB DESIGN STUDIO
