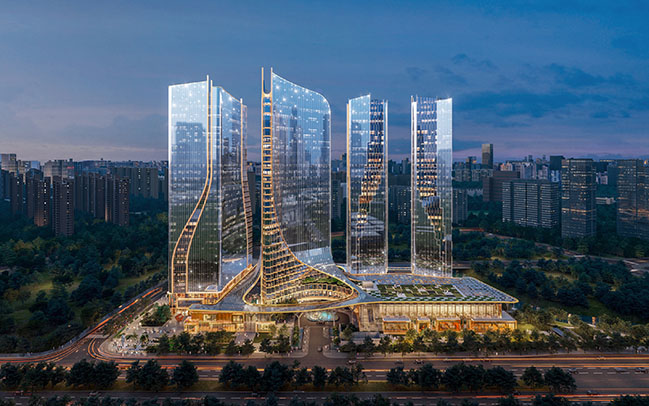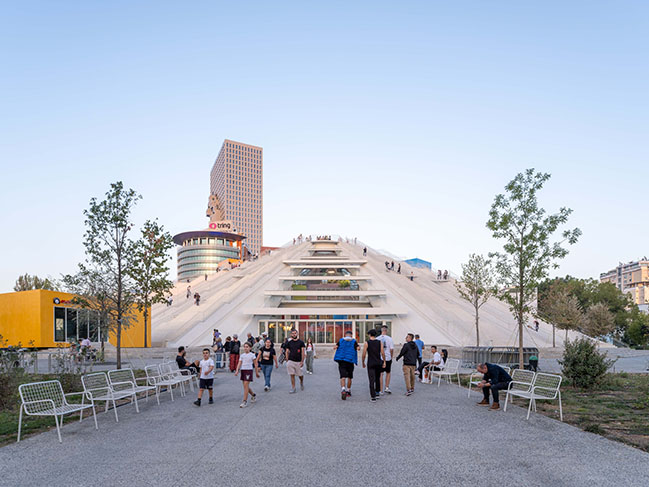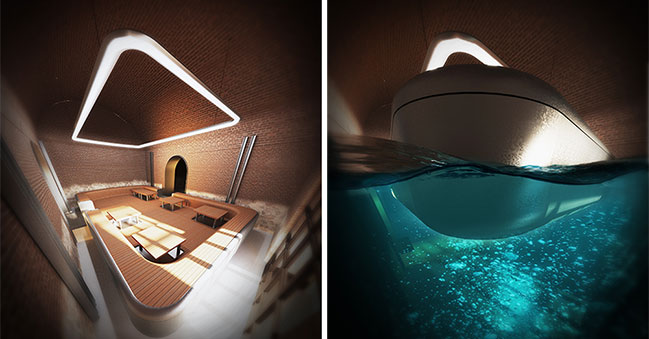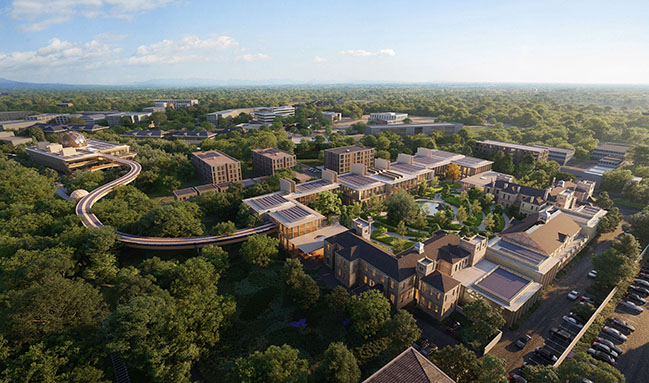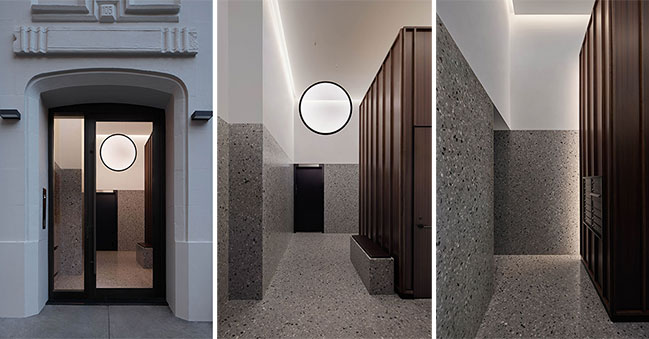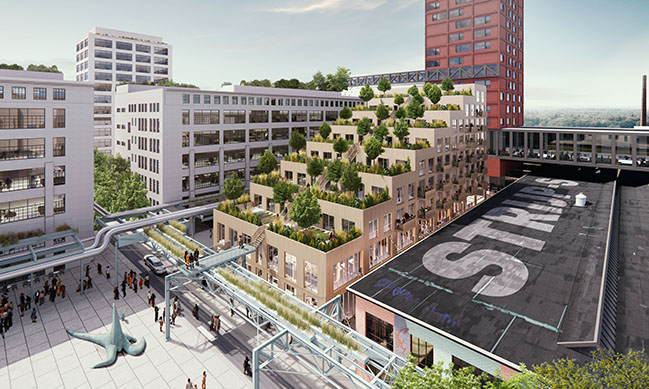10 / 23
2023
Prioritizing adaptive reuse, urban mining, and timber construction, the proposed design will transform the post-industrial area into ‘Ponte Roma Quartier’, an inviting, multi-generational, mixed-use neighborhood with a solution to the city’s housing crisis...
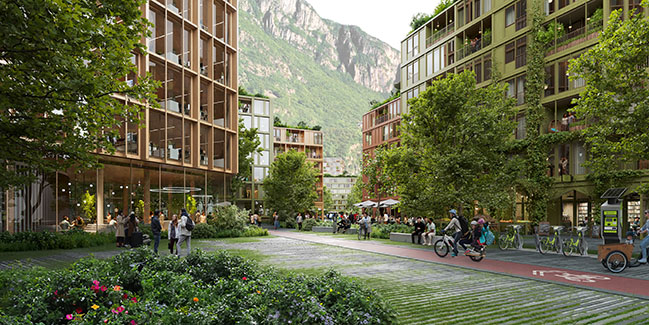
> Henning Larsen Wins Urban Competition to Transform Kurfürstendamm 231
> Henning Larsen transforms Uppsala Town Hall inspired by Kintsugi
From the architect: Located in the South Tyrol region of the Italian Alps, bridging the gap between disconnected neighborhoods, Ponte Roma Quartier will restore a vital connection to Bolzano’s urban center, preserve the industrial heritage and improve biodiversity.
Henning Larsen’s urban concept is a set around a central park which permeates through the district. The historical Bolzano’s walkable charm will be reflected and enhanced with improved pedestrian routes and cycling infrastructure.
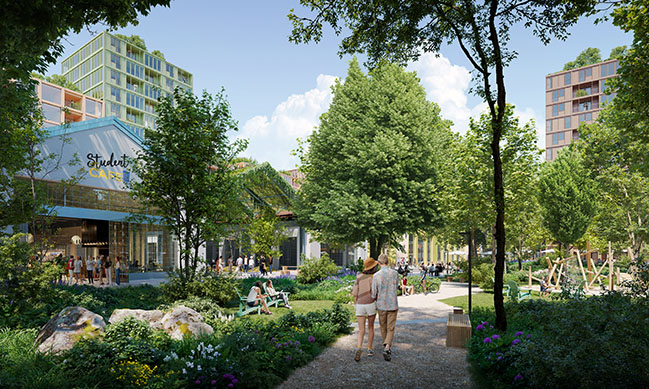
Maintaining Bolzano’s playful and colourful urban fabric, charming alleys, intimate public plazas and modest towers mirror the city’s character. Scenic mountain views are optimized with varied building volumes, home to new affordable residences, student accommodation, cafes and restaurants, offices, co-working spaces, a fabrication laboratory, and a nursery. Courtyard and rooftops are designed for accessibility and ample sunlight. Rooftops will offer panoramic viewpoints and recreational spaces, enhancing the cityscape.
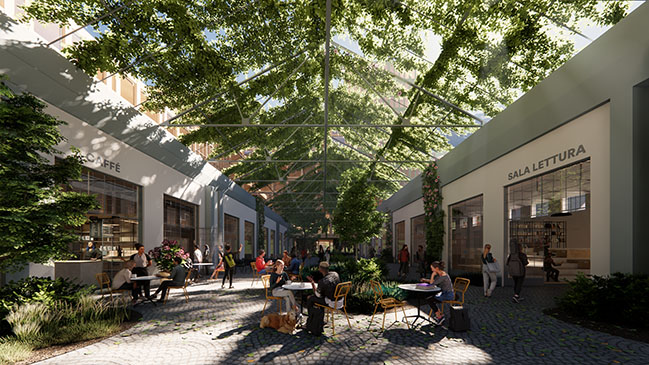
Committed to creating a solution to Bolzano’s housing shortage, developers SIGNA, Habitat and a group of local entrepreneurs will ensure 1000 new homes are created, including affordable housing and accommodation for 500 students just a few minutes by bike from the University of Bolzano in the historic center. The urban design plugs into the existing transport network, building connections with the city, and prioritizing accessible transit within the district.
“Envisioning the Ponte Roma Quartier, we set out to create not just a new neighborhood, but a vibrant community that breathes new life into Bolzano and gives the young generation a compelling reason to call the city home. Prioritizing adaptive reuse and urban mining ensure the industrial heritage of the area will be celebrated and Bolzano’s playful and colorful urban fabric will be preserved.” Global Design Principal, Louis Becker
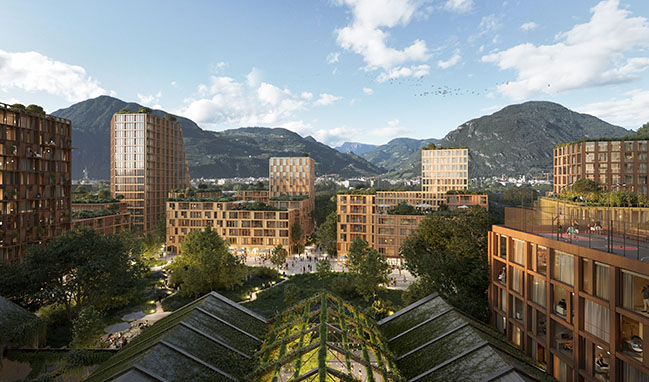
Two expansive open-concept industrial buildings will be transformed into public spaces featuring cafes, shops, eateries, common areas, and a climbing gym. Nearby buildings will be resourcefully repurposed, reclaimed materials like bricks and cobblestones will find new life as flooring, while robust beams will be crafted into urban farming greenhouses. Other materials, including metal, will be reimagined as porches, terraces, and decorative accents.
Increased biodiversity is central to the design, enriching the urban landscape with natural spaces that contribute to the well-being of residents and the environment. Green rooftops, parks, a comfortable microclimate, and urban farming initiatives will foster an environment that acts as a 'sponge city' efficiently collecting and recycling rainwater. 30% of rooftops will feature solar panels designed to supply more than 50% of the districts needs, ushering in a greater reliance on renewable energy sources.
Ponte Roma Quartier is a concept design proposed to the city of Bolzano.
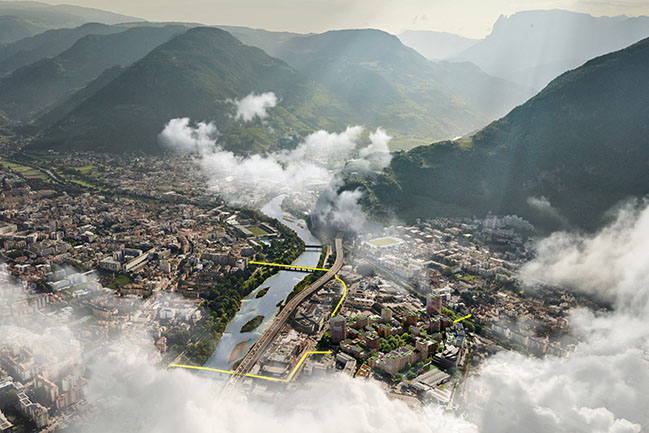
Architect: Henning Larsen
Client: SIGNA and Habitat
Location: Bolzano, Italy
Size: ca. 163,000 m2
Urban Planning: CKSA, area17
Consultants: Ingena, CISMA
Renders: Vivid Vision
Henning Larsen to restore, reconnect, and revitalize Part of the City's Industrial Zone
10 / 23 / 2023 Prioritizing adaptive reuse, urban mining, and timber construction, the proposed design will transform the post-industrial area into Ponte Roma Quartier, an inviting, multi-generational, mixed-use neighborhood with a solution to the city's housing crisis.
You might also like:
Recommended post: The Tribune by MVRDV
