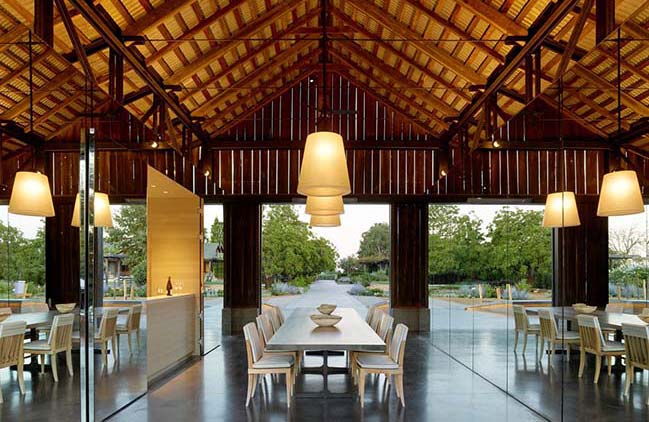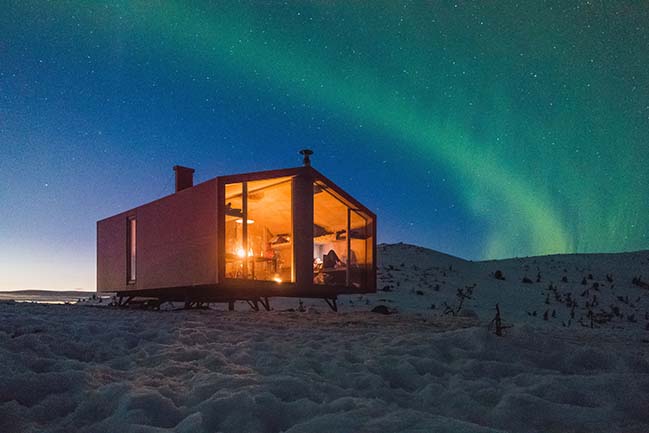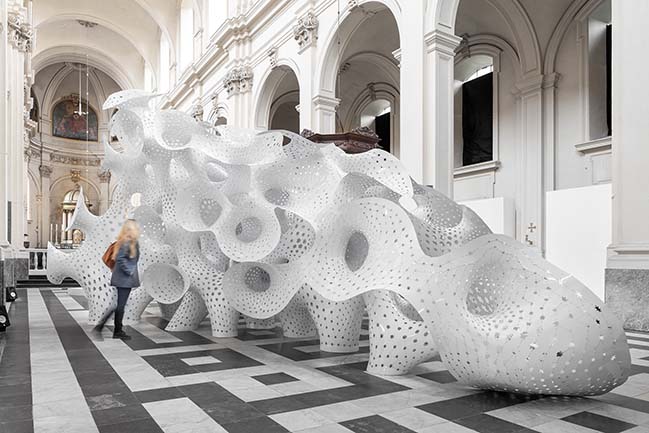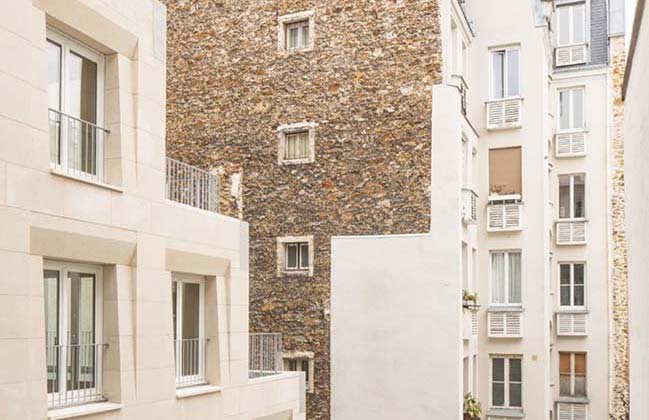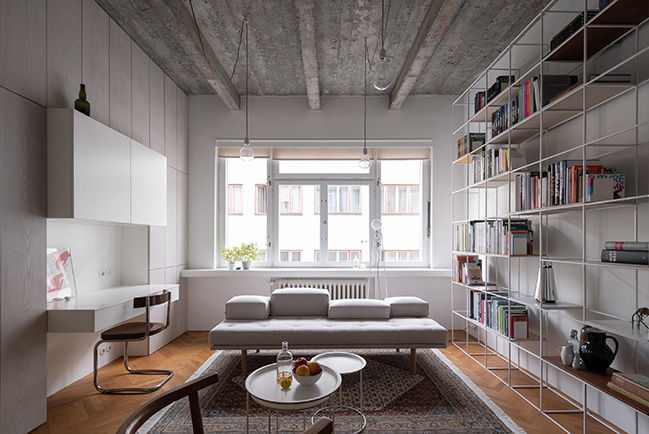06 / 04
2018
How do you create an eyecatcher and a touristic landmark that nevertheless fluidly merges with the surroundings? The watchtower the Hoge Blekker by NEXT Architects that plays upon this tension between landscape and landmark, between integrated and autonomous, between movement and stillness, and between past and present. The design builds upon the history of the site and connects to identity and experience of the dune.
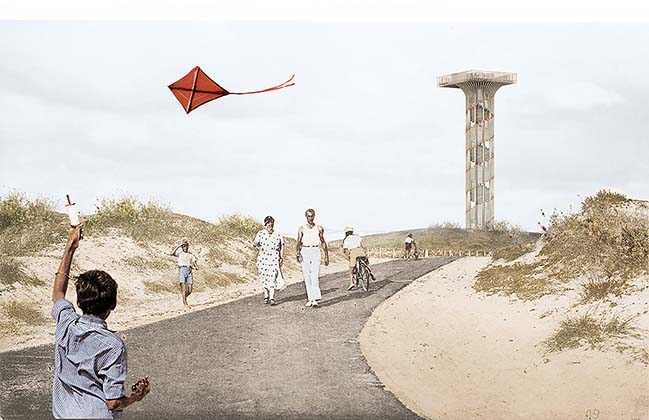
Architect: NEXT Architects
Client: Municipality of Koksijde, the Province of West-Vlaanderen and Westtoer
Location: Koksijde, Belgium
Year: 2018
Size: 21 meters
Team: Bart Reuser, Marijn Schenk, Michel Schreinemachers with Jouke Sieswerda, Jorn Kooijstra, Lisette Janssen, Marta Lata
Collaborator: Miebach Consulting
From the architect: The design seeks an architectural form that is both legible and of surprising elegance. The tower is almost entirely made out of wood. The silver-grey colour of the ageing wood has a sober look and fits well within the natural grey tones of the dune landscape, while still being attractive through the expressive shape.
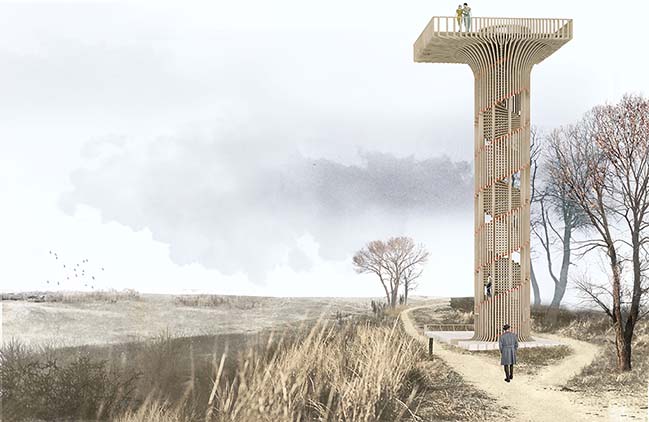
In the sand of the dunes, a raised plateau marks the base of the tower. A helix-shaped staircase leads the visitor up to a second plateau, located at a height of 20 meter. The wooden construction’s open and refined structure gives the tower a transparent look. The experience is intensified by the existence of two routes: the way up is closed by the wooden lamellae, which partially shroud the view on the surrounding landscape, in order to be fully enjoyed upstairs. The journey downstairs is open to strengthen the descending experience. This interplay between open and closed and between extrovert and introvert reinforces the experience of the landscape and of the tower itself.
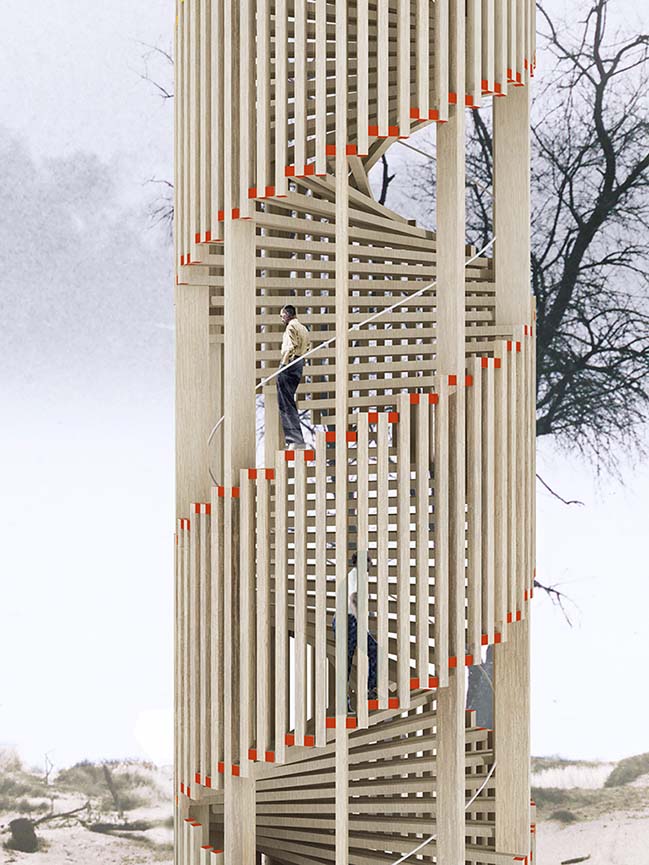
Hoge Blekker Watchtower by NEXT Architects
06 / 04 / 2018 The watchtower the Hoge Blekker by NEXT Architects that plays upon this tension between landscape and landmark, between integrated and autonomous...
You might also like:
Recommended post: Functionalist Apartment with Pink Piggy by Martin Cenek Architecture
