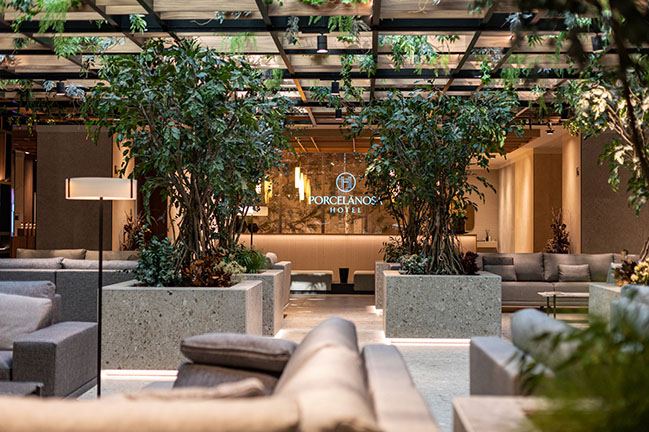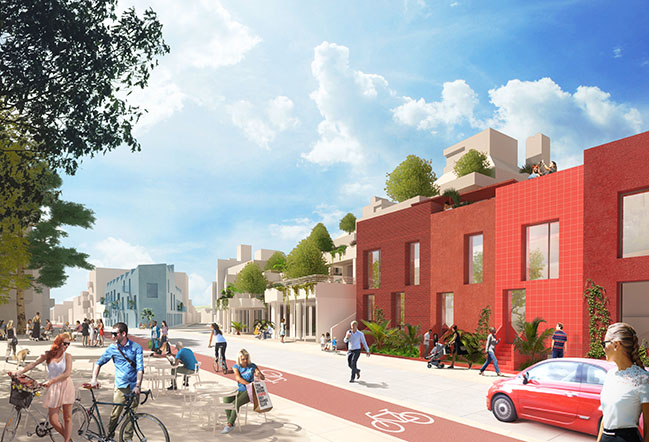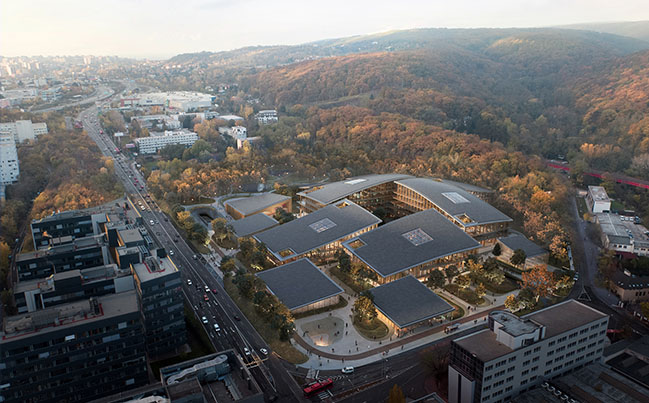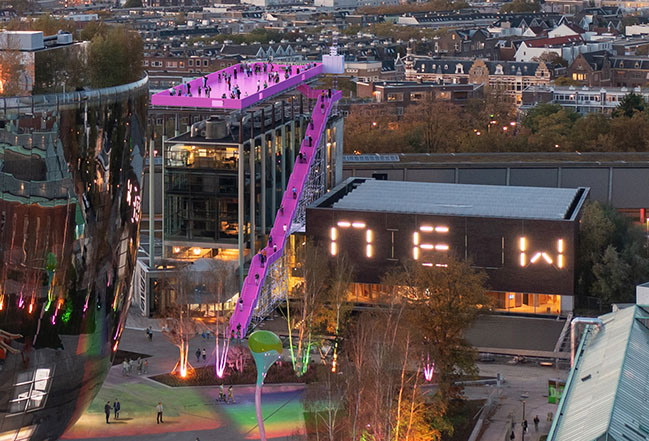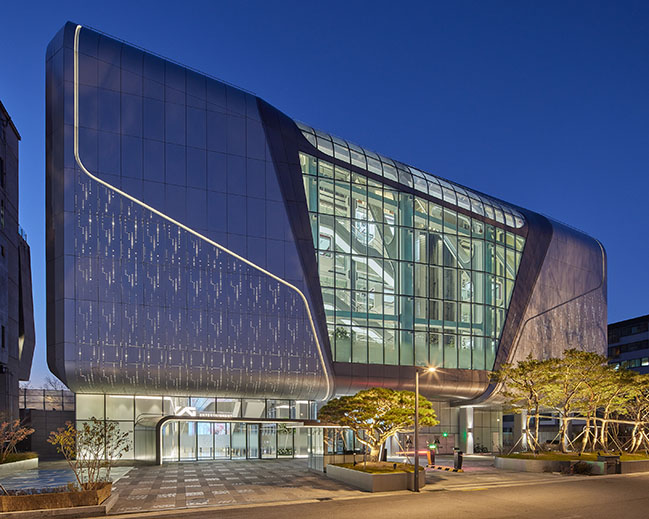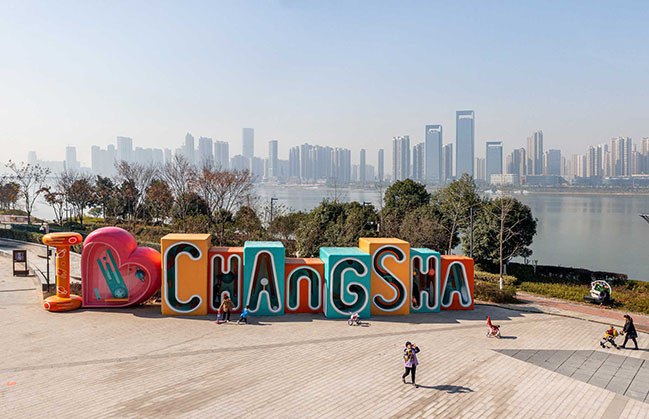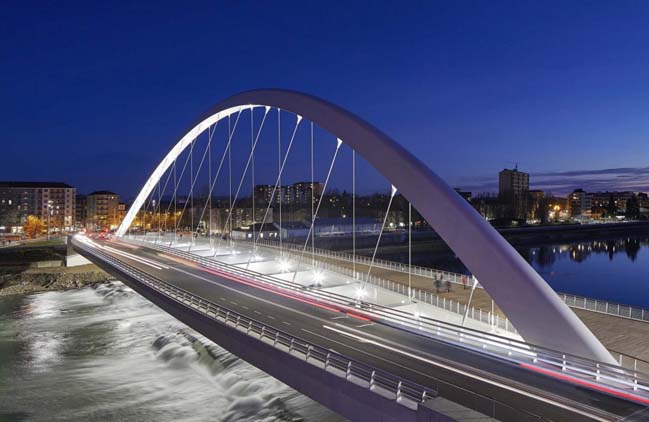03 / 21
2022
The area of Stud Farm Lipica is one of the most remarkable natural and cultural monuments in Slovenia...
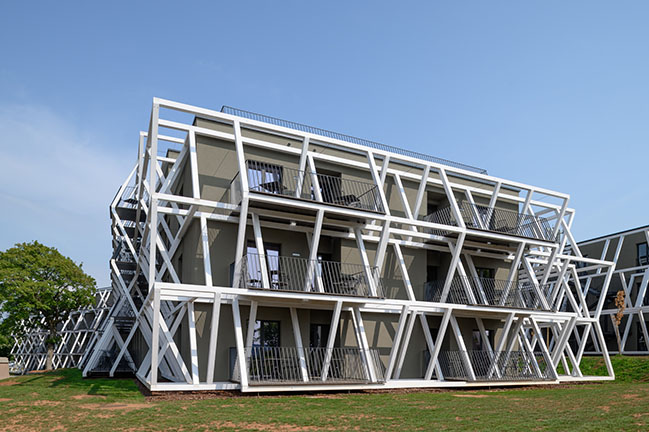
> Termalija Family Wellness by ENOTA Architects
> Petrol Corporate Building by ENOTA
From the architect: The stud farm was founded in 1580 when a decision was made at the Habsburg court to raise horses, a key strategic commodity of the time, in their own territory. The Andalusian horse proved to be ideal - the Karst, where the stud farm is located, is very similar to Spain in its soil and climate, likely leading Charles II, Archduke of Austria to use the abandoned summer mansion belonging to the archbishop of Trieste for the court stud farm. Two hundred years of intensive breeding and selecting for desirable traits ultimately produced the renowned Lipizzaner breed.

The area of cultivated karst landscape of Stud Farm Lipica comprises laid out pastures and meadow areas featuring protective fences, oak groves, and tree lanes. Lipica's cultural landscape is a self-contained and redeveloped natural environment whose development has been rooted in the centuries-long tradition of raising purebred horses. As required by the horse-breeding, people have ameliorated and cultivated the barren karst landscape into surfaces suitable for grazing and haying. Lipica thus gained its present-day congruous appearance before 1817, as evidenced by a contemporary land survey depiction. Even before this time, the entire estate had been homogenously fenced off by a typical karstic dry stone wall 8 km in length. Such extensive undertaking did not merely fulfil the functional aspect but also held symbolic significance for the comprehensiveness and exceptionality of Lipica's cultural landscape. In the historical sense, the land use has always been committed to uninterrupted raising of the singular breed of horses. The spatial congruity of the original stud farm producing one of the oldest breeds of horses gives Lipica's cultural landscape the mark of exceptionality and makes it peerless on a global scale.
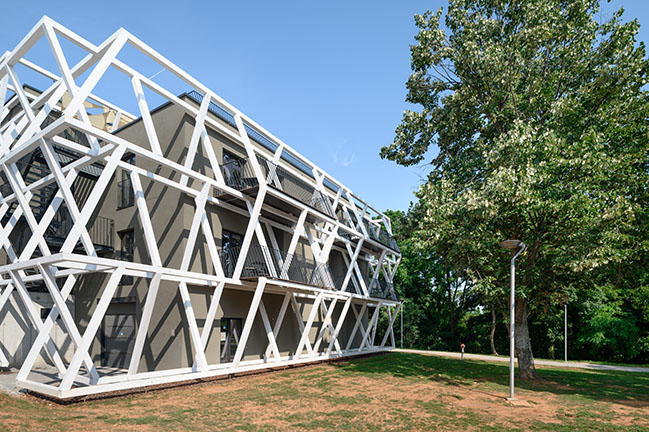
The historic built core of Lipica, designed around the Renaissance mansion, gained the appearance of a congruous whole in the early decades of the 17th century. Through the ages, it had continued to develop until large tourist accommodation buildings were built in the 1970s, as the exceptionality of Stud Farm Lipica piqued the interest of visitors from across the world.
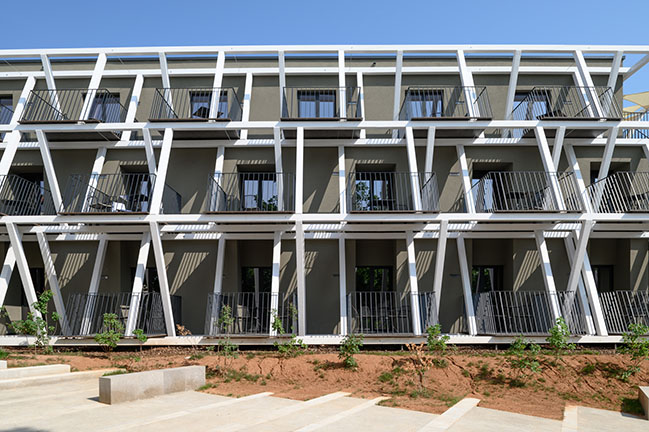
Hotel Maestoso is the largest of all accommodation buildings in Lipica. It is also the visitors' primary contact with the stud farm environment. Its relatively aggressive appearance - due to the use of architectural elements of a certain period - poses a strong, even distracting contrast with the smoothness of the access paths used by the visitors to access the complex as a whole. The distinctive line of white fences which undulate among the green tree lanes and the rest of the upkept natural landscape with the grazing herds of the celebrated white horses terminates rather ungraciously at the car park with the overbearing presence of the existing hotel building.
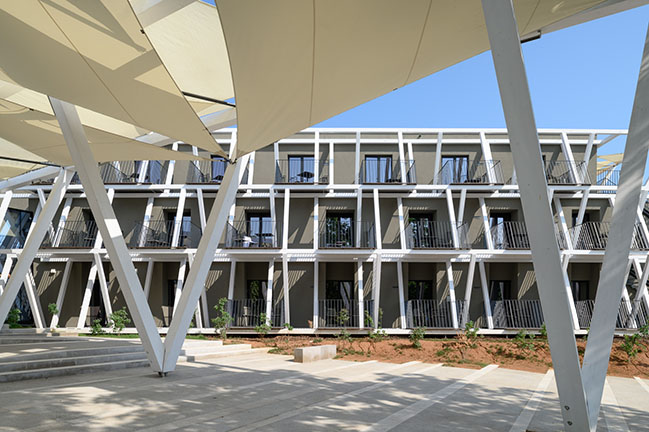
The fundamental guideline in designing the renovation and expansion of the hotel was to find a way to tone down the building's presence in the space. Instead of the customary pursuit of the most appropriate appearance, the main consideration became the attempt at dematerialising the built masses. The proposed intervention proposes purging the hotel's facade of all added architectural elements and unifying the structure's expression by establishing a new, light load-bearing structure of the balconies, which have so far only featured on parts of the buildings. The new structural membrane enveloping the entire hotel and swimming pool area establishes a sort of an intermediate space between the buildings and the landscape. The interplay of light and shade breaks down the monolithic built masses and, together with the envisaged greening of the existing volume with climbing plants, dematerialises the building to the greatest extent possible and endows it with a distinctive and recognisable character.
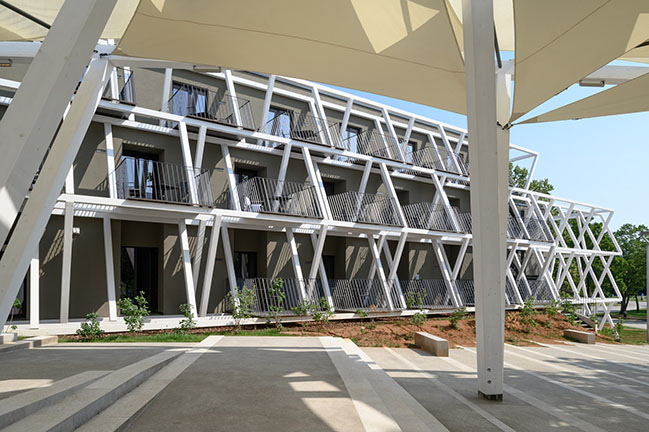
Special attention was devoted to the planned expansion of accommodation capacity, which would contribute to the already substantial built mass. Crucially, all the existing service- and other un(der)used facilities are repurposed as new accommodation; in this way, the increase in capacity is found primarily on the inside rather than on the outside. The only additions to the original volume are a reduced deck floor, which replaces the currently unused gable roof, and a short courtside wing of the hotel. The latter does double duty of also blocking the views from the existing rooms onto the service yard, another insensitive formerly intervention into this delicate space.
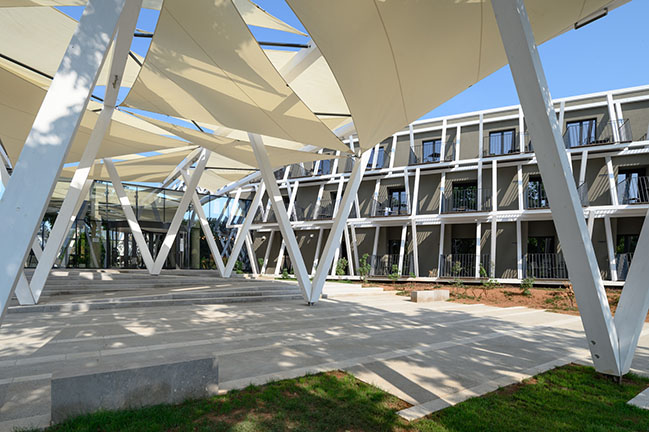
For the building to be better connected with the cultural landscape, the renovation intervention also envisages the elimination of the car park immediately in front of the building, transforming it into a park so as to gain the room for the expansion of the covered exterior programme terraces. All the eaves are also designed as a latticed structure of white timber glue-laminated beams, which provides an additional upgrade to the new, distinctly recognisable expression of the complex. The exterior paving is predominantly executed in compressed bonded sand, which softly links the function surfaces of the hotel with the laid out natural landscape of the stud farm.
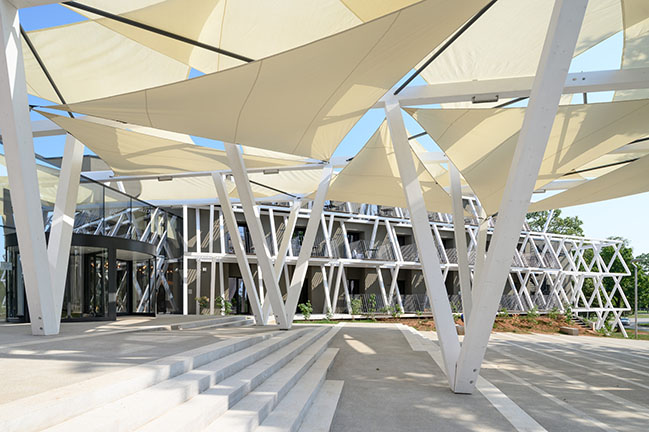
The interiors of the renovated hotel and pool section are designed as a modern interpretation of the horse-stable interior spaces. As such, the public programme is designed as a particularly flexible space, which may be adapted depending on a given need using the folding partition walls. The existing buildings are stripped to the raw concrete structure, which remains visible and acts as a suitable frame for the minimal additional interventions ensuring a warm expression of the interior space. Combining the use of materials which the visitors associate with the materials used in the stables with the visible installations network without needless concealment mentally connects the interiors of all the stud farm's buildings into a inseparable whole. The raw iron, timber boards, hay, the concrete floors in the rooms and the floors made of cut wooden dowels in the public programme combined with carefully designed lighting and small, movable pieces of furniture and decoration form a warm space, which becomes a logical enhancement to the complex's unique programme and location.
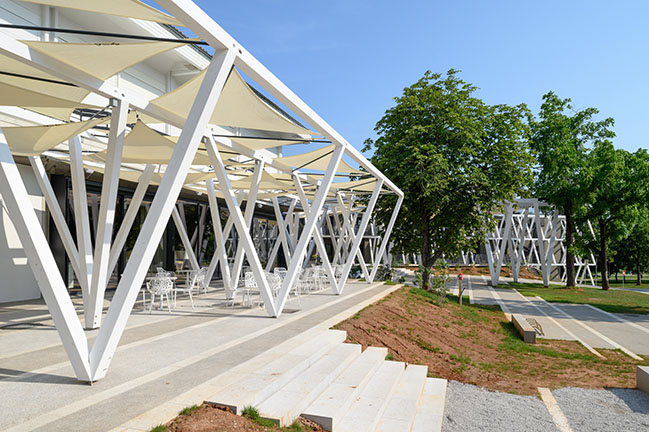
Architect: ENOTA
Client: Holding Kobilarna Lipica
Location: Lipica, Slovenia
Year: 2021
Size: 7.785 m2
Site: 9.970 m2
Footprint: 3.440 m2
Project Team: Dean Lah, Milan Tomac, Polona Ruparčič, Nuša Završnik Šilec, Jurij Ličen, Carlos Cuenca Solana, Eva Tomac, Urška Malič, Jakob Kajzer, Sara Mežik, Peter Sovinc, Eva Javornik, Peter Karba, Sara Ambruš, Goran Djokić
Collaborators: Ivan Ramšak (structural engineering), Nom biro (mechanical services and electrical installations), Bruto (landscape architecture)
Photography: Miran Kambič
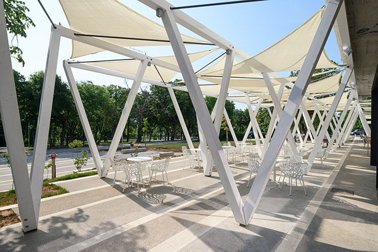
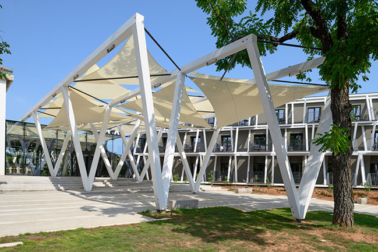
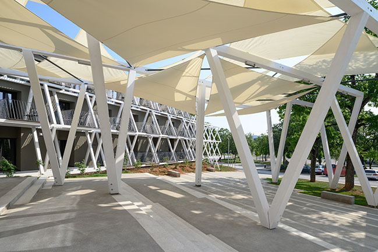
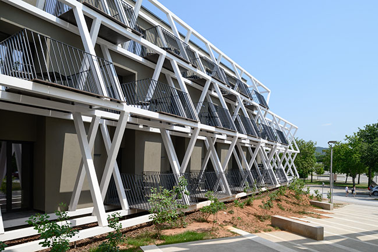
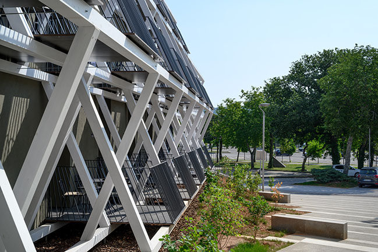
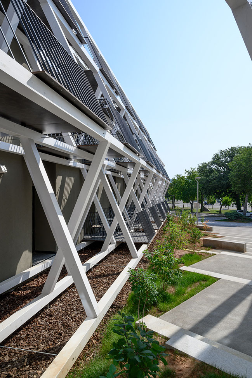
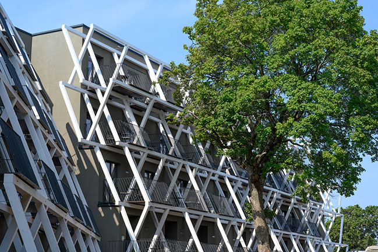
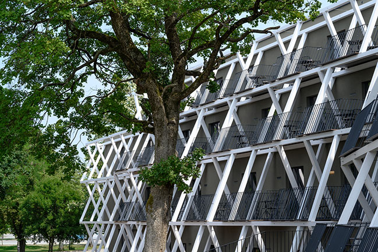

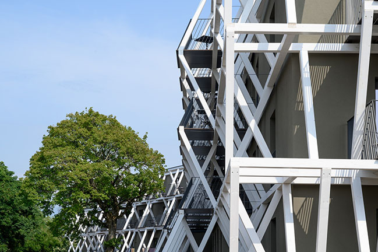


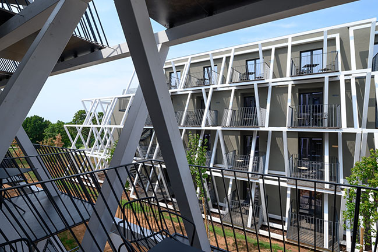
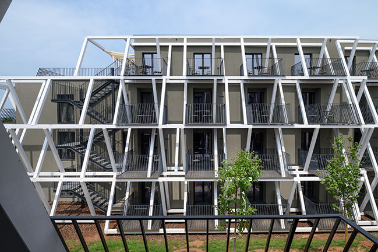
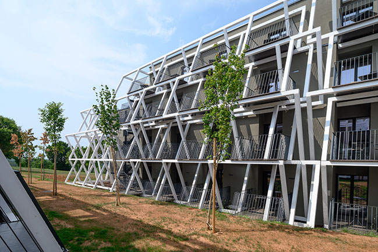
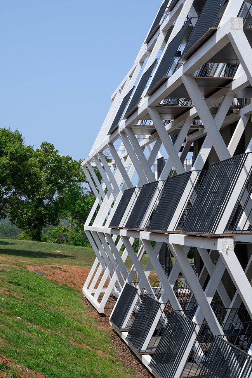
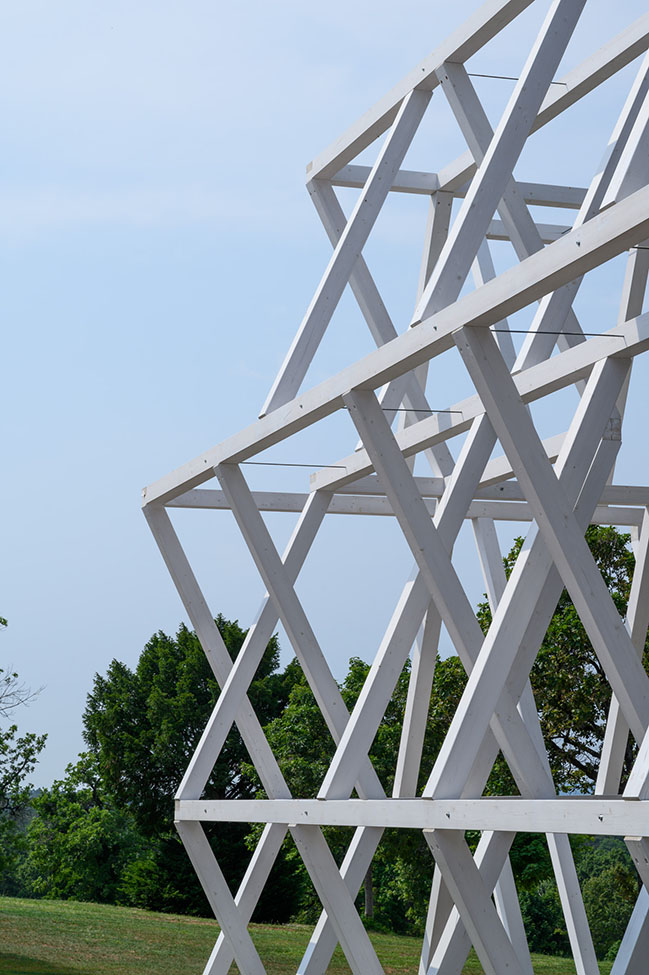
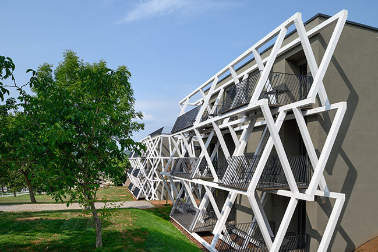
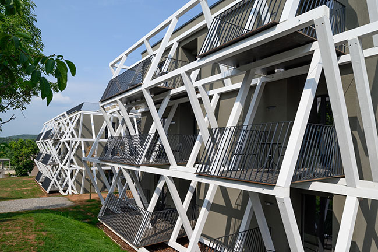
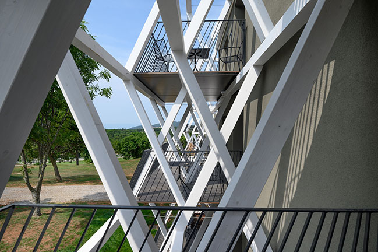
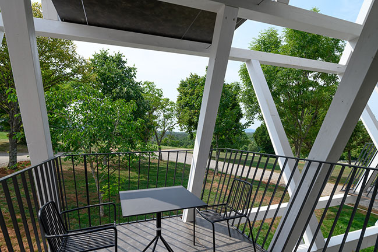
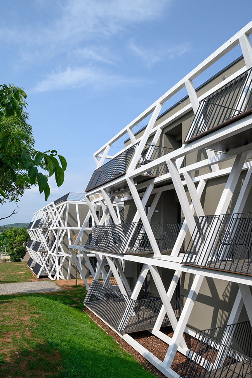
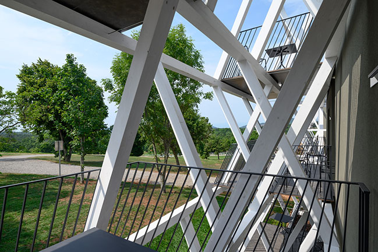
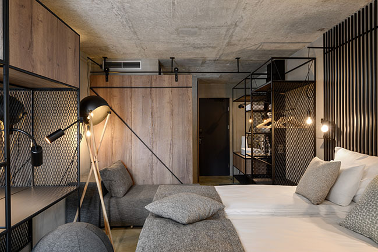
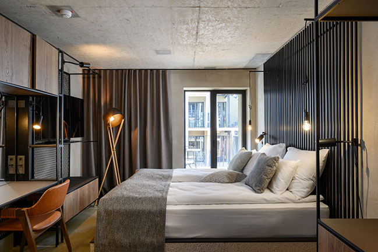
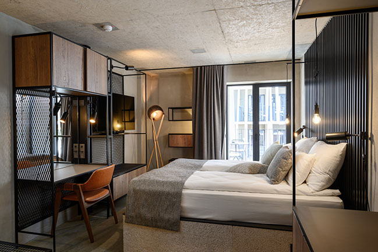
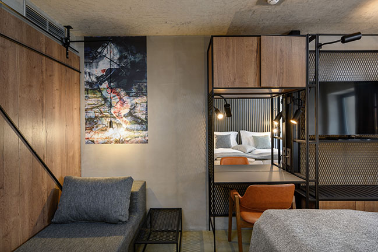
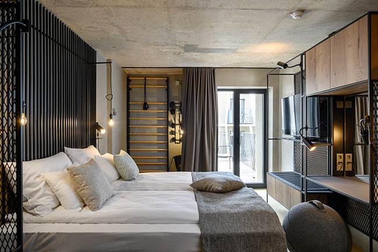
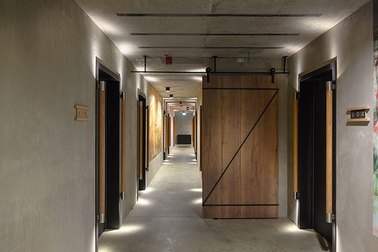
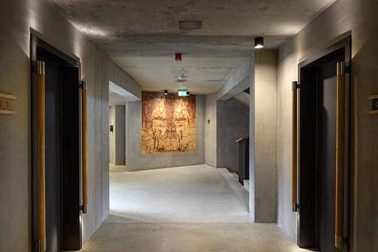
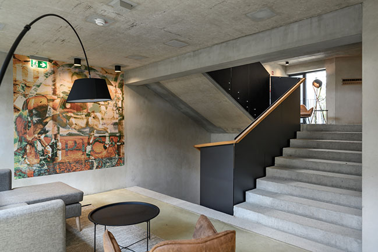
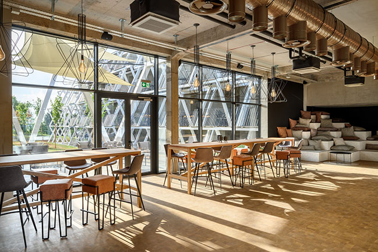
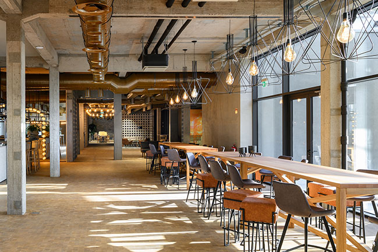
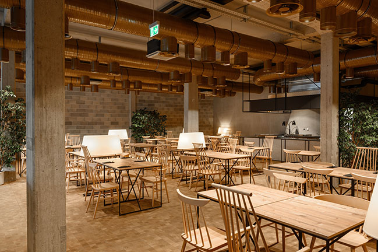
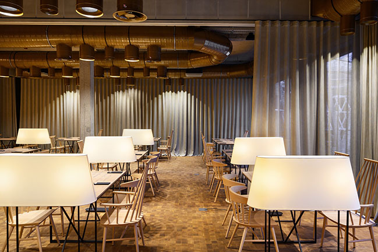
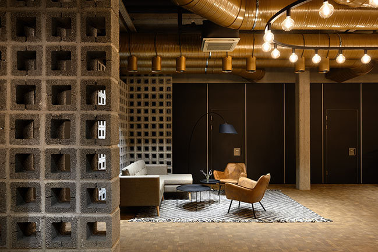
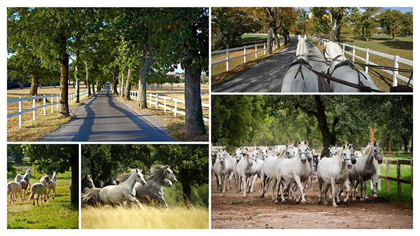
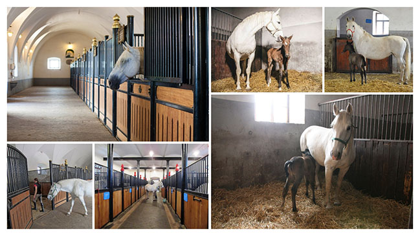
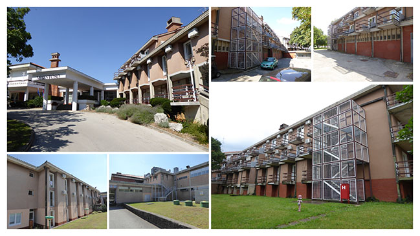
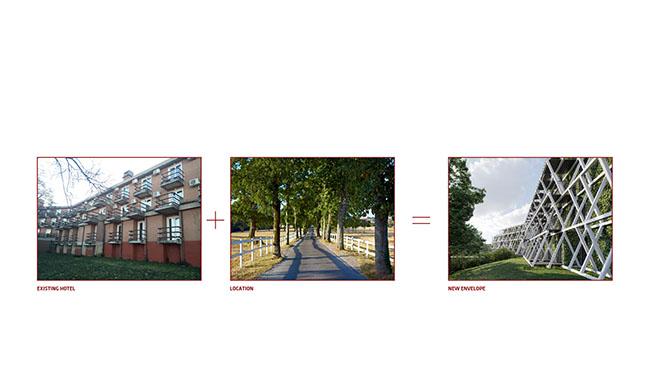
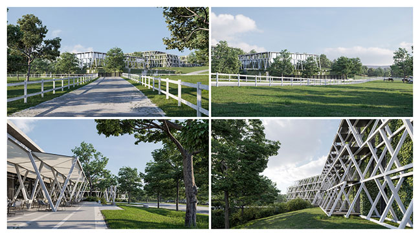
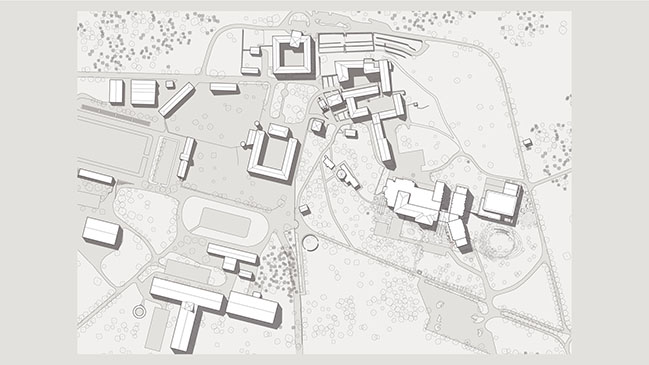
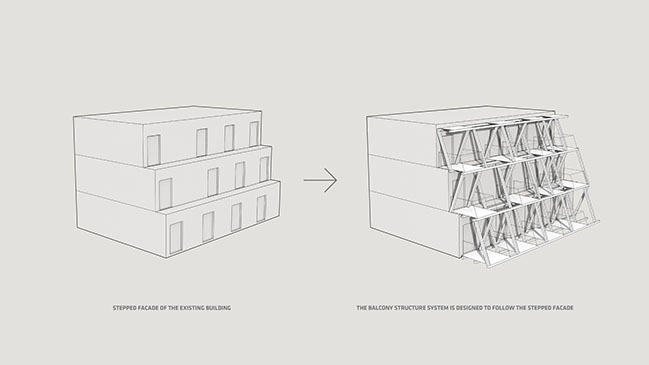
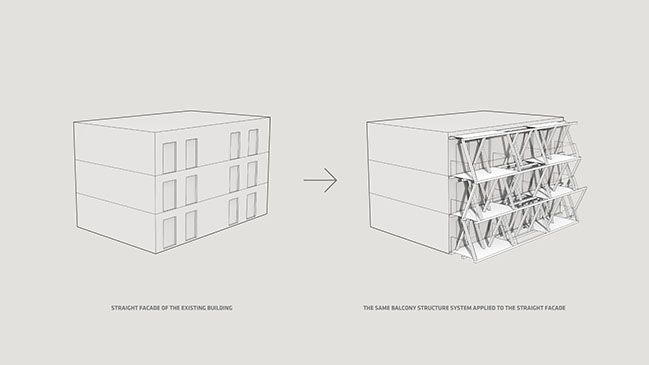
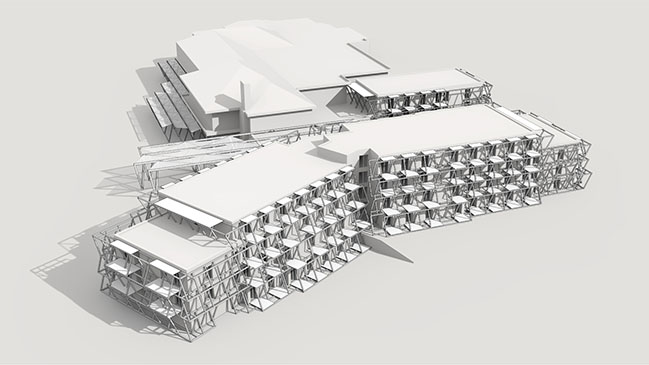

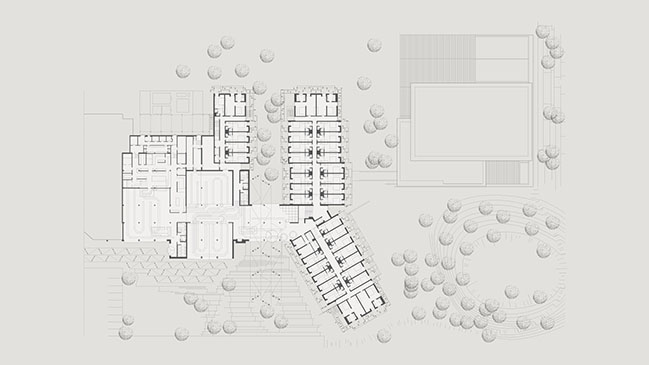
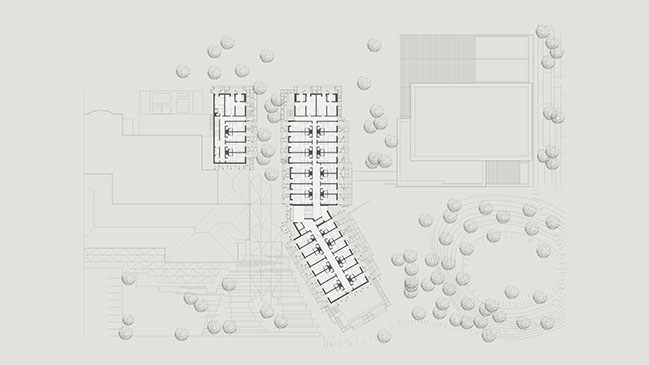
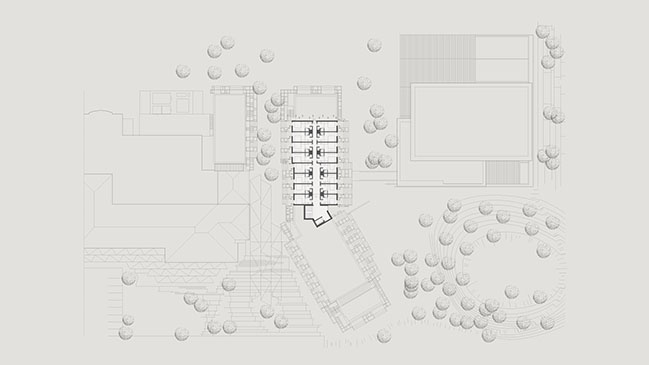
Hotel Maestoso by ENOTA
03 / 21 / 2022 The area of Stud Farm Lipica is one of the most remarkable natural and cultural monuments in Slovenia...
You might also like:
Recommended post: Cittadella Bridge by Richard Meier and Partners Architects
