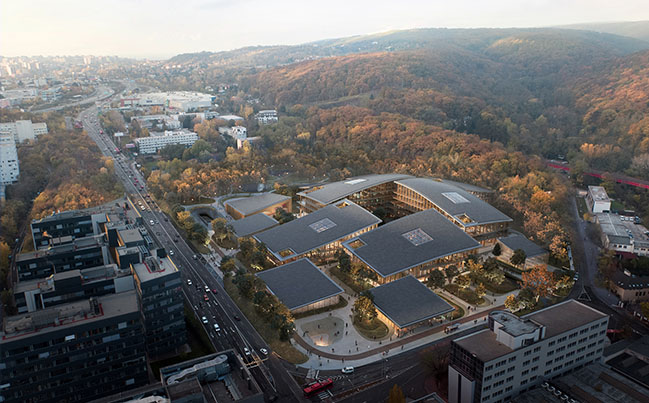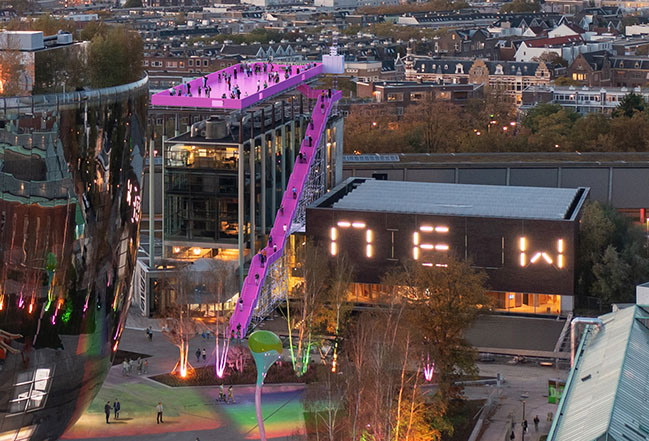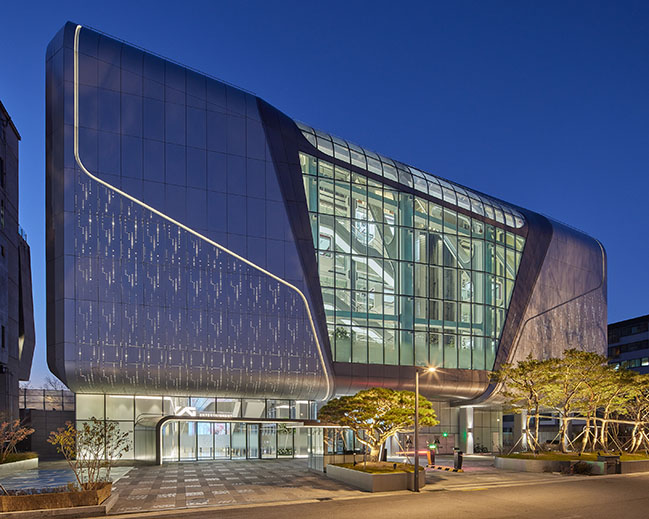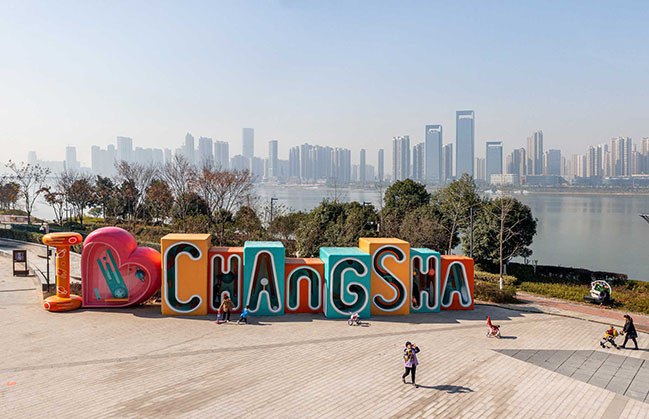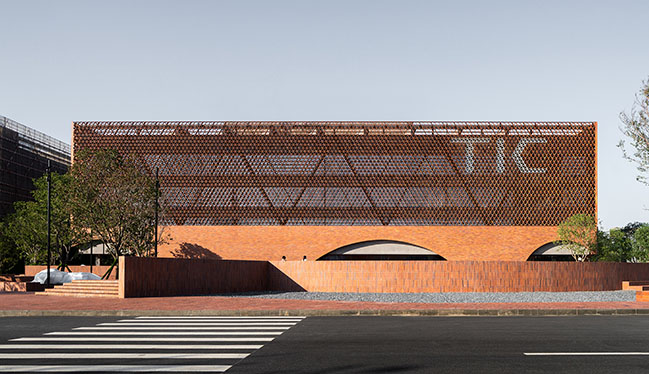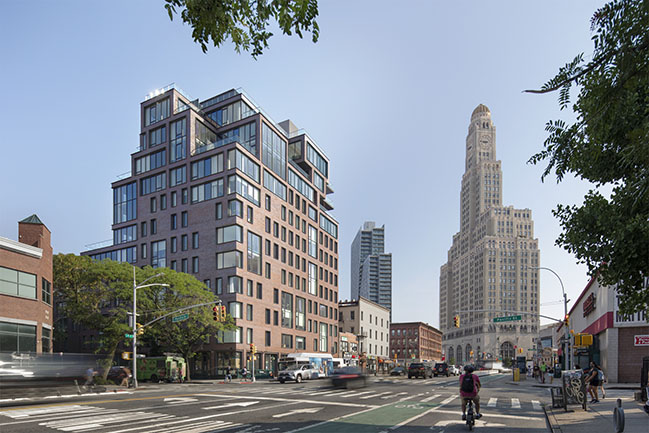03 / 17
2022
MVRDV and Spanish co-architects GRAS Reynés Arquitectos are transforming the neighbourhood of El Terreno in Palma, Mallorca...
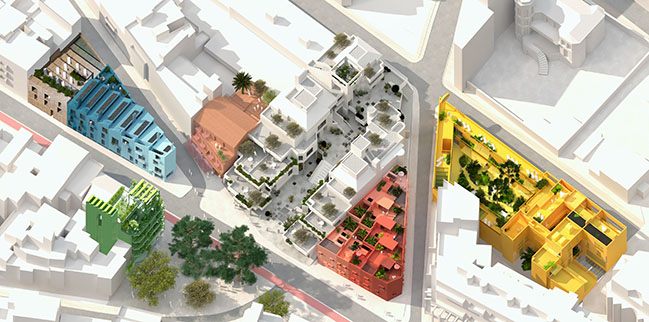
> Sun Rock by MVRDV
> Gagarin Valley by MVRDV
From the architect: The plan renovates four existing buildings and adds three new ones to reinvigorate El Terreno as a vibrant, green, sustainable residential neighbourhood. Each of the buildings have their own unique character derived from their colours, materials, and rooflines, together forming a distinctive place that is in tune with the Mediterranean lifestyle.
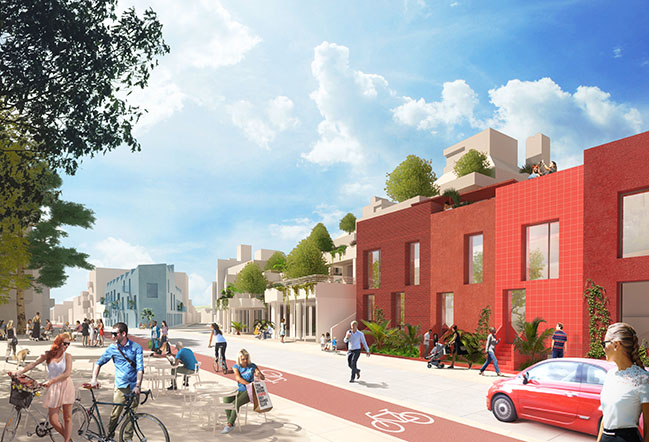
Centred around Plaza Gomila, close to the city’s harbour, El Terreno is among Palma’s most historic neighbourhoods. Until the 1990s, it was a cultural hub – home to many of the city’s famous artists and writers and known for its nightlife, with famous performances by musicians such as Jimi Hendrix, Ray Charles, and Tom Jones in its bohemian nightclubs. However, it has recently seen a long period of neglect and decline. The Fluxà Family, owners of the Mallorca-based Camper shoe brand, purchased a series of neighbouring plots around the Plaza and asked MVRDV and GRAS to develop a renewal plan that echoed Camper’s philosophy of combining heritage with innovation and creativity. The resulting designs, collectively named Project Gomila, aim to recover the essence of a neighbourhood that occupies a lasting place in the memory of many Mallorcans.
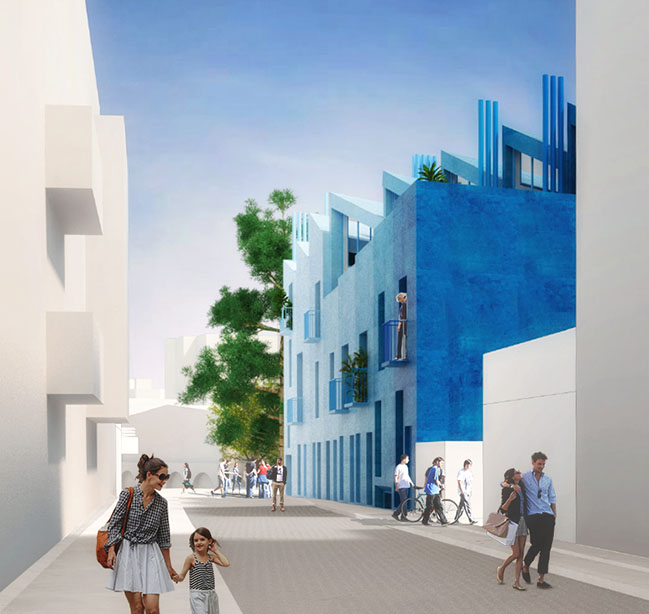
The seven diverse buildings, each executed in a different colour and material, add 60 rental homes in a variety of styles and sizes intended for local inhabitants who work in the surrounding area, as well as additional commercial space. The many bright colours, emphasised by the Mediterranean sun, advertise the vibrancy and rejuvenation of the neighbourhood. Each of the buildings brings not only its own character, but also unique amenities, with facilities such as restaurants and bars being public while amenities such as pools are accessible to residents of all buildings within the plan.
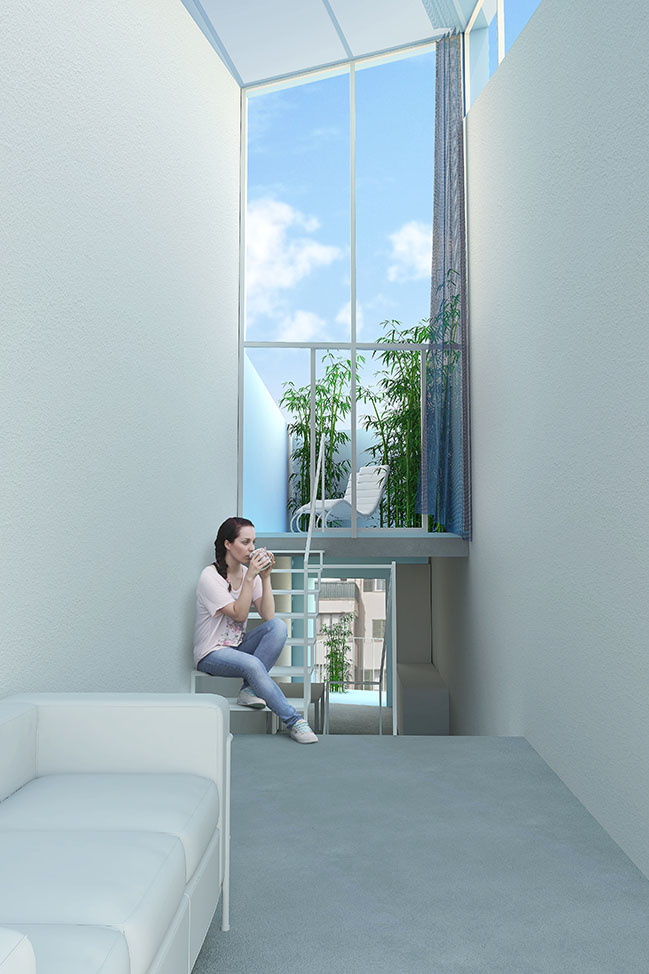
Five of the buildings of Project Gomila are already under construction. The largest building, at the heart of the ensemble, is the Gomila Center, a renovation of a 1979 design by architect Pere Nicolau. Also included in the first phase is Las Fabri-Casas, a set of blue row houses with a saw-tooth roof, the red townhouses known as Las Casitas, a sustainable apartment building built in rammed earth and, directly adjacent to Plaza Gomila, the green building simply named La Plaza, which transforms an existing building. A later phase will add two further buildings to the ensemble: the yellow Casa Virginia, and a small construction next to the Gomila Center, both renovations of existing neighbourhood buildings.
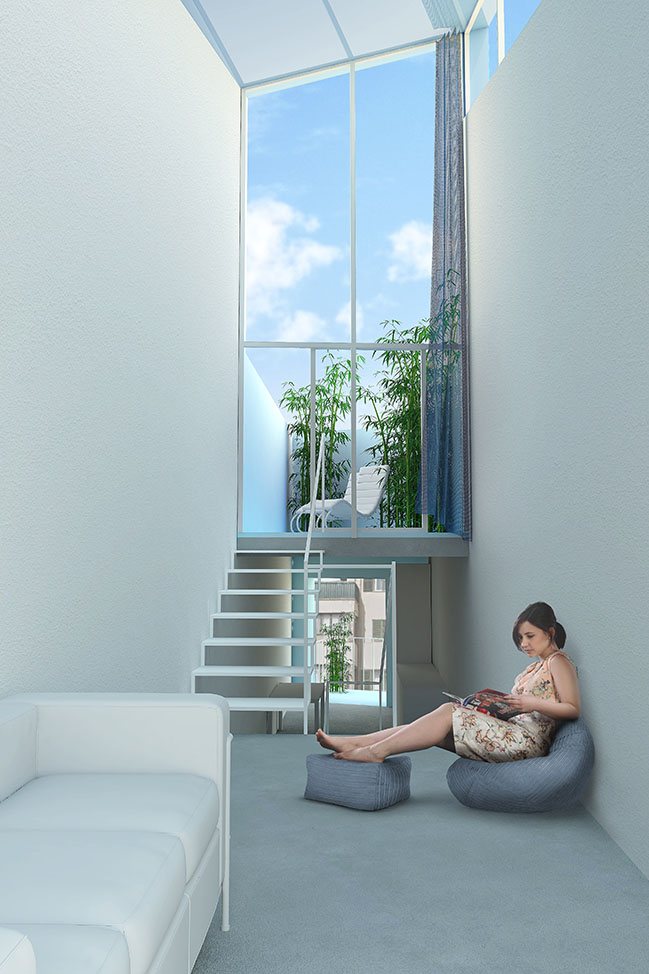
“By mixing new buildings and reused structures, we rejuvenate the neighbourhood while maintaining the connection to its illustrious past”, says MVRDV founding partner Jacob van Rijs. “Renovating the Gomila Center is not only ecologically sustainable, reusing the building in line with principles of circularity, but also offers a reminder of the history of the area.”
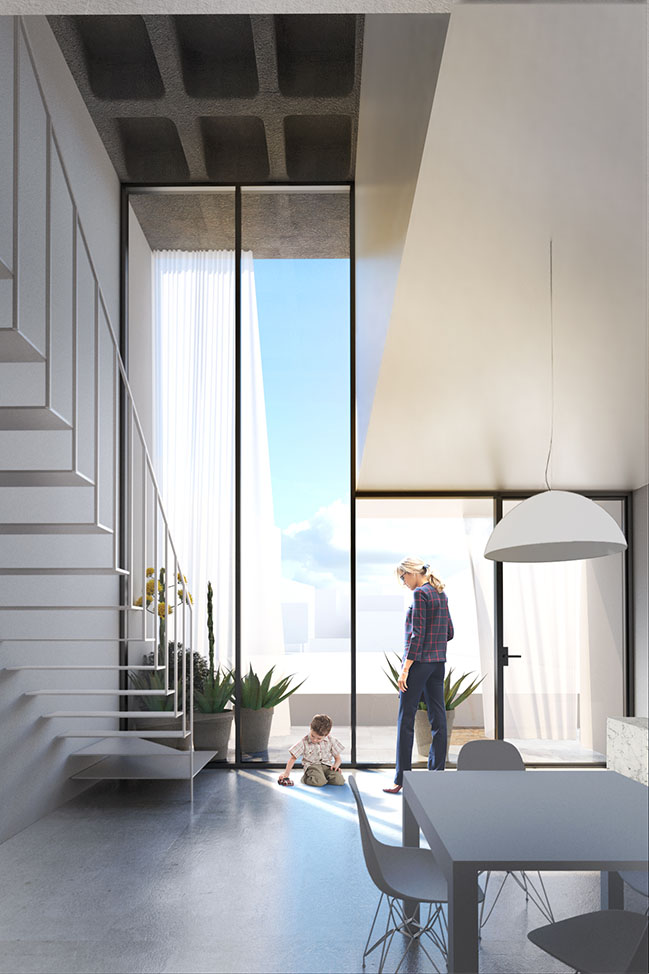
“We wanted to create a social, human neighbourhood in which all people would feel at home”, adds MVRDV founding partner Winy Maas. “The colour palette matches the sunny Mallorca, from terracotta and earth tones to bright blue and red. Because the roofs are cut in different ways – one stepped, one sloped, one with jagged gables – a diverse, recognisable district is created.”
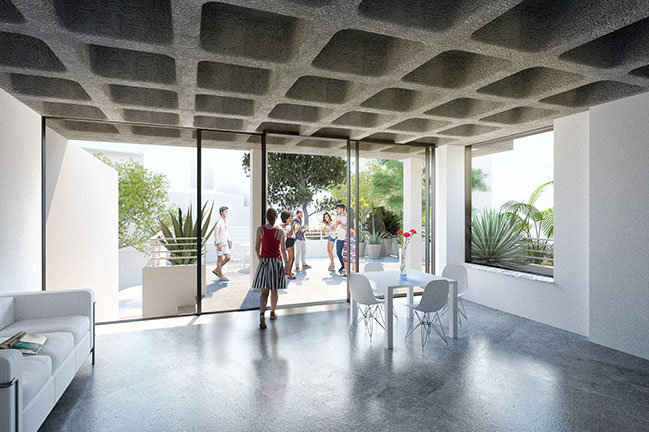
“The project goes beyond architecture or building design”, says Guillermo Reynés, the founder of GRAS Reynés Arquitectos and a native of Palma. “It creates a sense of community, a ‘Gomila belonging’ – something that has been missing for a long time in this part of the city but that has always been present in the memory of generations of Palmesanos. It is a unique opportunity, and a challenge that also brings a lot of responsibility.”
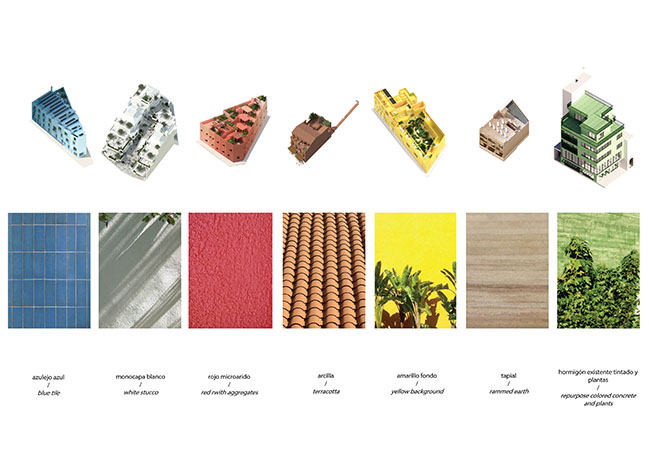
“Project Gomila is not just a mass of buildings; it is a concept that adds value to the neighbourhood via an effective public-private venture, including a unique residential housing project”, says the Fluxà family. “It restores the identity of the community square, which was a centre of avant-garde nightlife from the 1950s to the 1980s before slowly deteriorating and fading from relevance.”
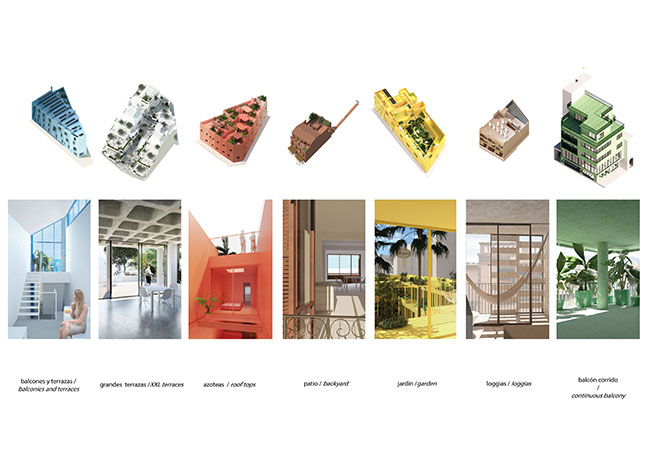
The Gomila buildings have been designed according to Passive Haus principles, with high thermal efficiency and passive climate control measures such as shutters and cross ventilation to reduce energy needs. To utilize the many sun hours of Mallorca, solar panels are added to rooftops while heat recovery systems further reduce the buildings’ energy consumption. Materials will be sourced locally wherever possible, reducing the carbon produced by the construction.
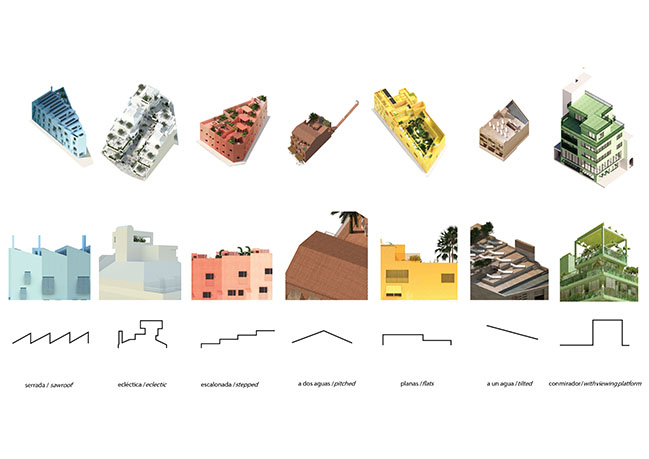
Architect: MVRDV + GRAS Reynés Arquitectos
Client: Doakid & Forch Med
Location: Palma, Mallorca, Spain
Year: 2022
Size: 15,000 sqm
Founding Partner in charge: Winy Maas, Jacob van Rijs, Nathalie de Vries
Partner: Fokke Moerel
Design Team: Jose Ignacio Velasco Martin, Jonathan Schuster, Samuel Delgado, Mathias Pudelko, Marek Nosek, Jonas Andresen, Alicja Pawlak, Simone Costa, Ranmalie Mataraarachchi, Carl Jarneving
Co-architect: GRAS Reynés Arquitectos (Guillermo Reynes, Mayca Sánchez Carvajal, Alejandro Domingo Leal, Mikolaj Zajda)
Contractors: Ferratur, Bibiloni, Tarraco
Structural engineering, MEP, & Cost calculation: Engass
Graphic Design: Mario Eskenazi, Arauna Studio
Images: © MVRDV + GRAS
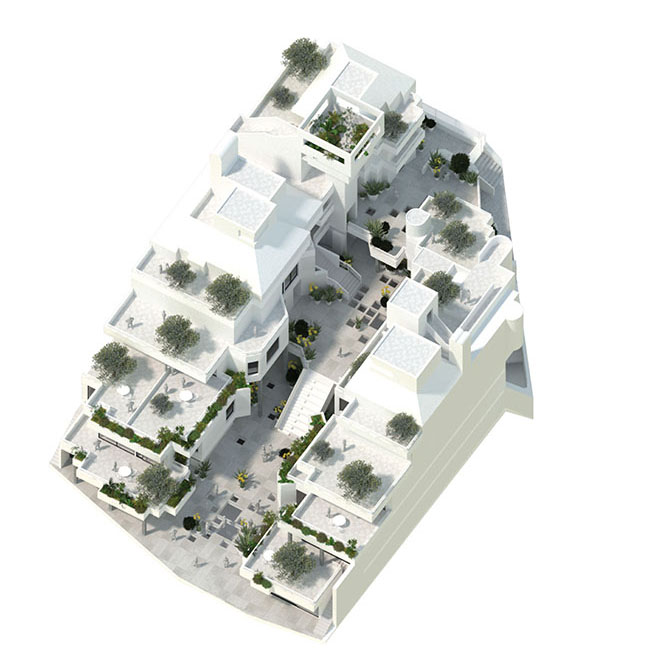
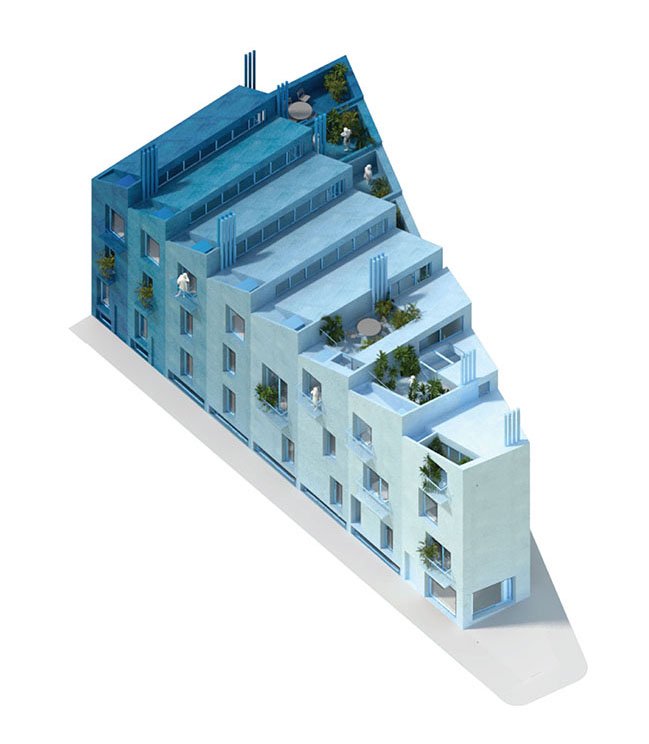
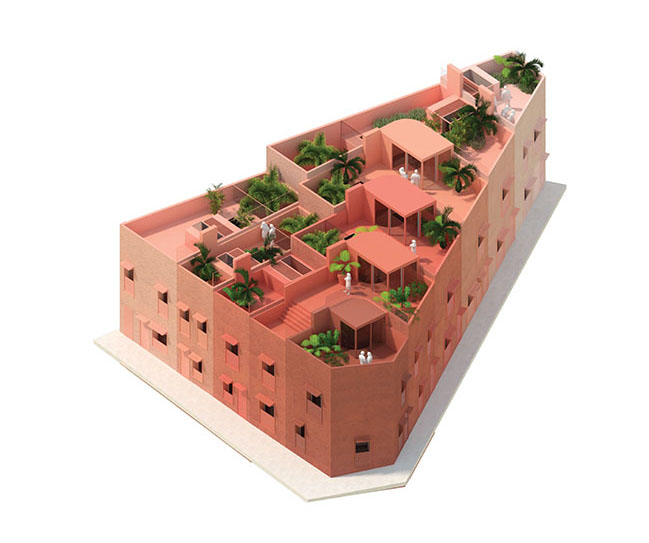
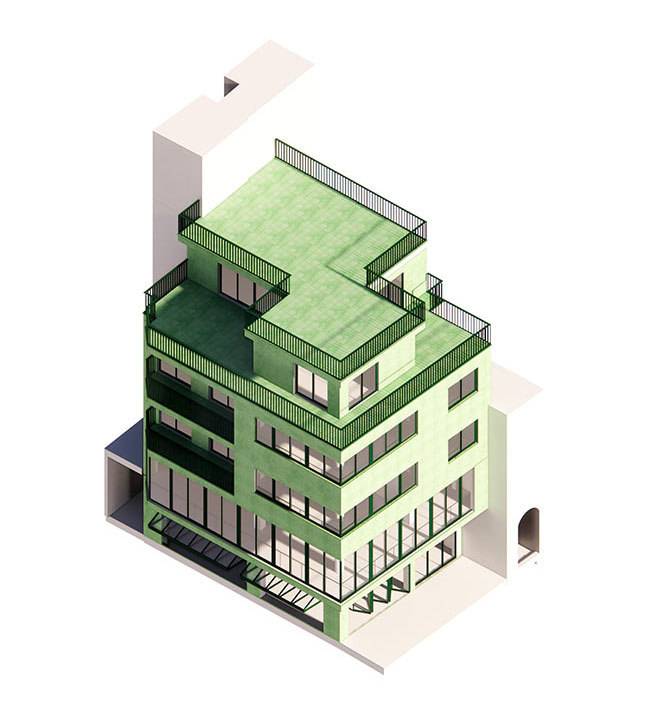
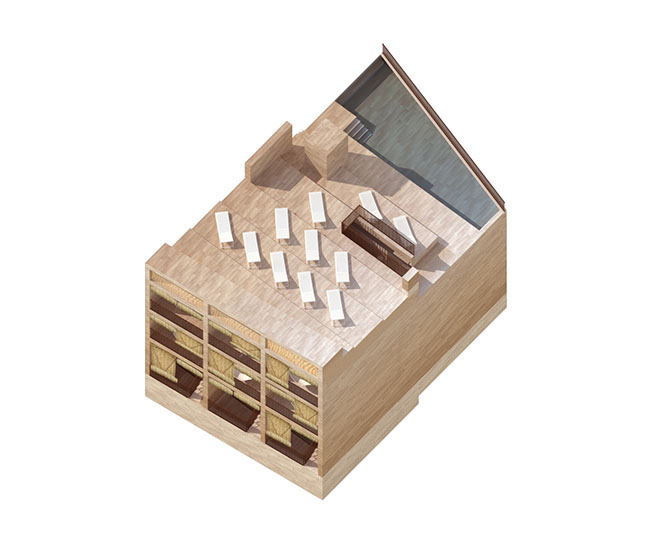
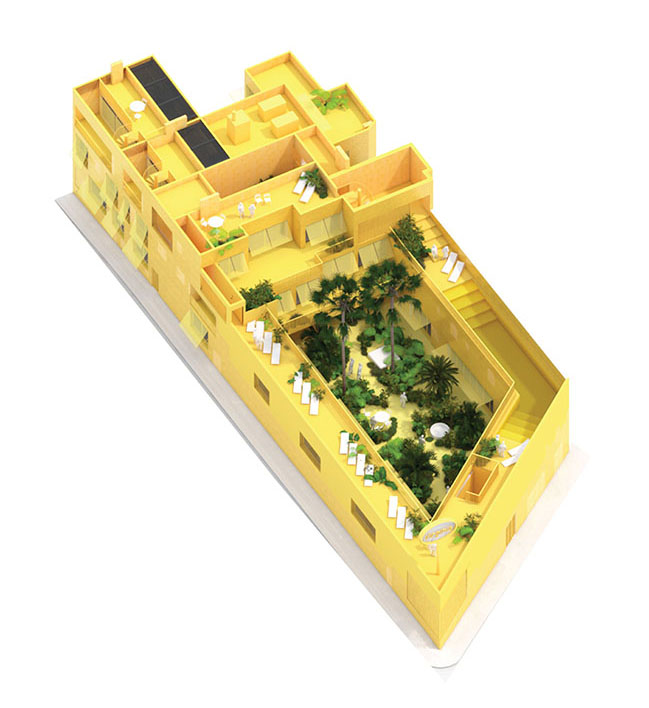

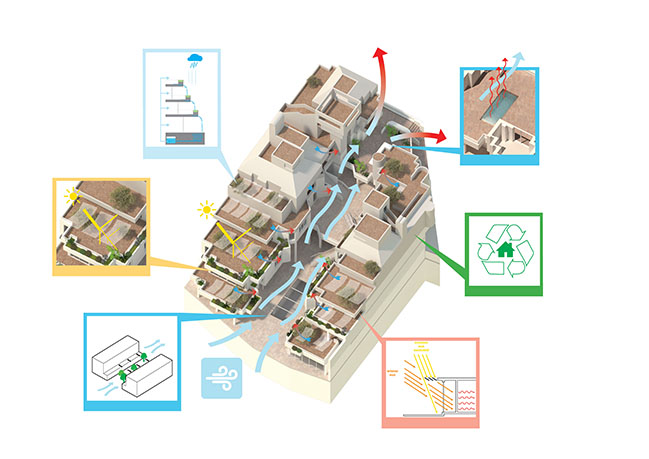
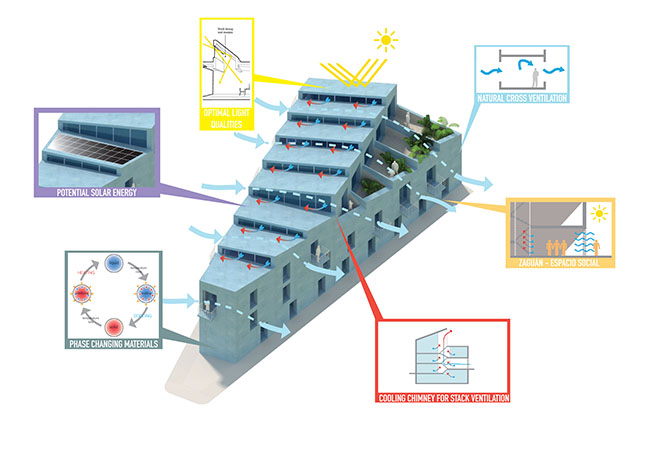
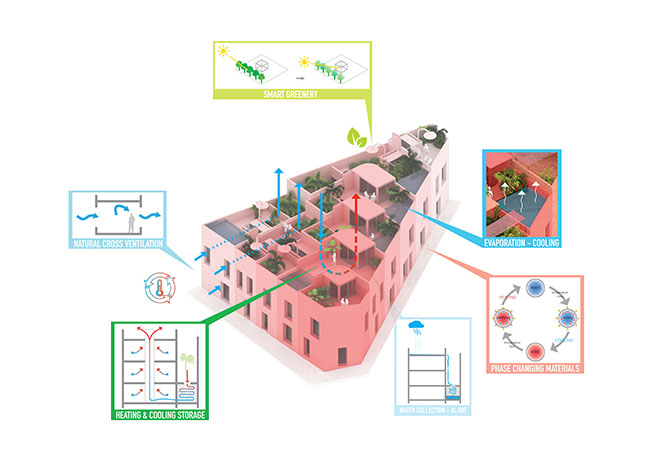
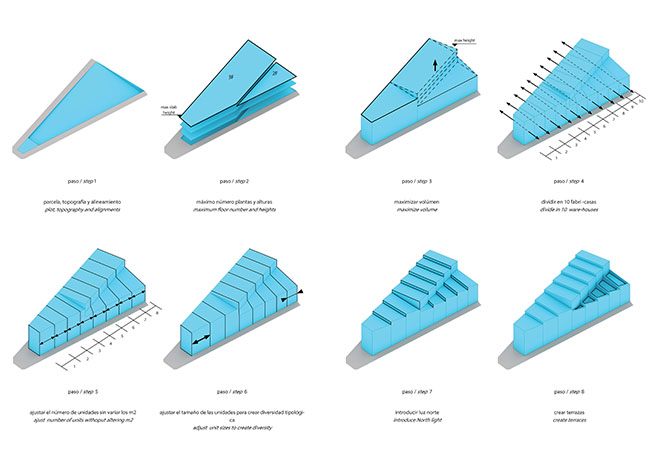
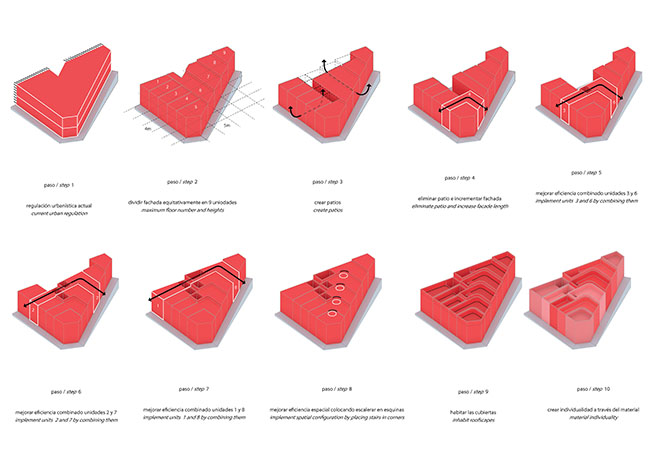
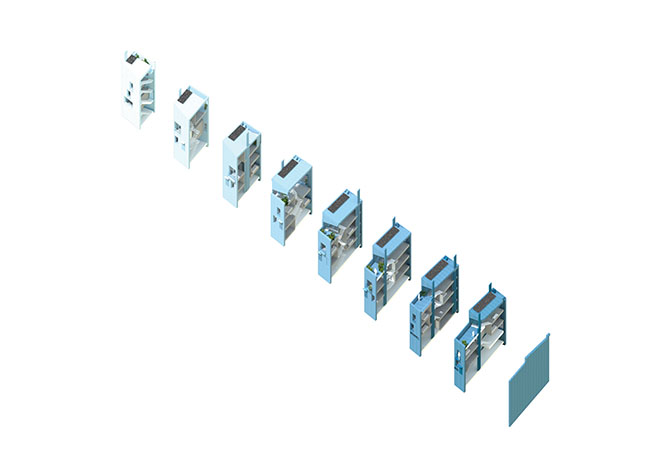

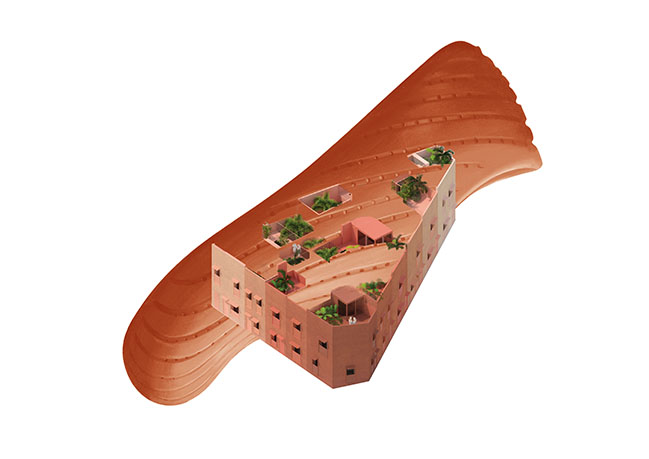
Project Gomila by MVRDV + GRAS Reynés Arquitectos
03 / 17 / 2022 MVRDV and Spanish co-architects GRAS Reynés Arquitectos are transforming the neighbourhood of El Terreno in Palma, Mallorca...
You might also like:
Recommended post: Harbin Opera House by MAD Architects
