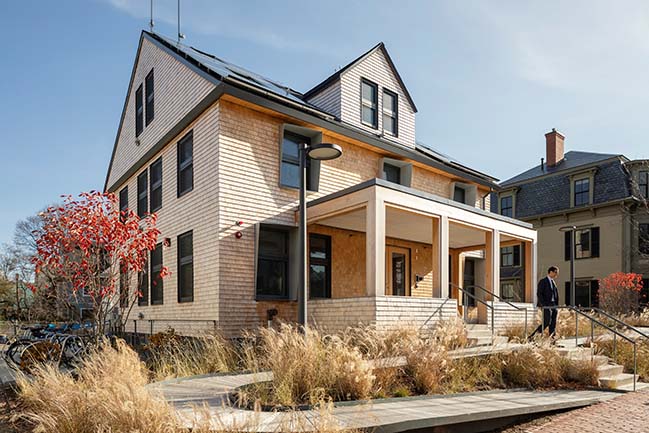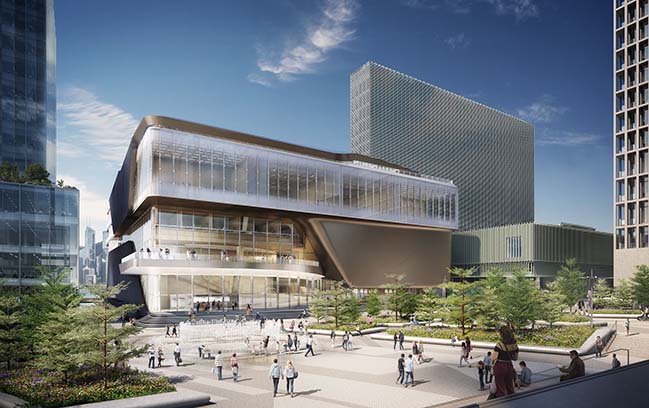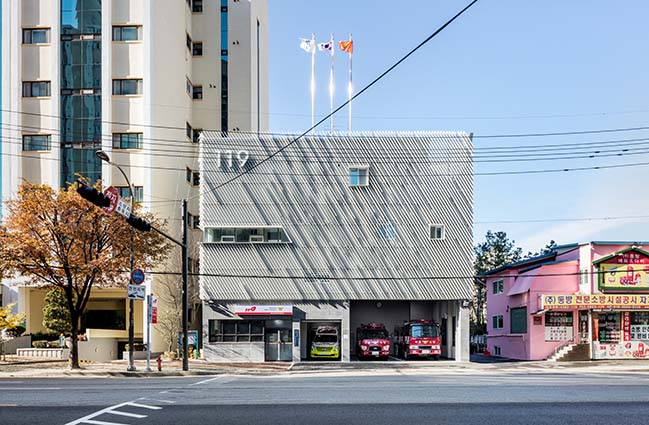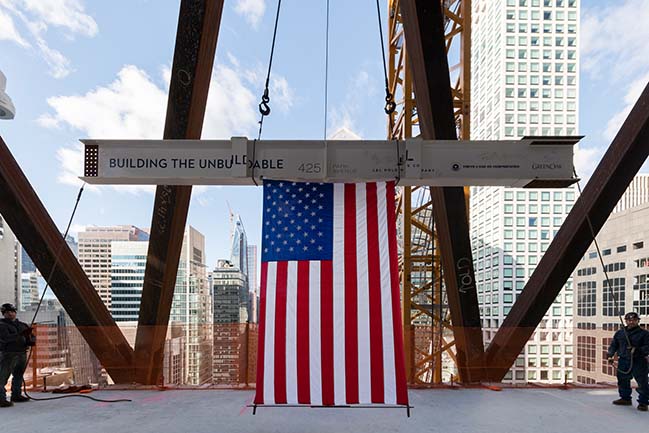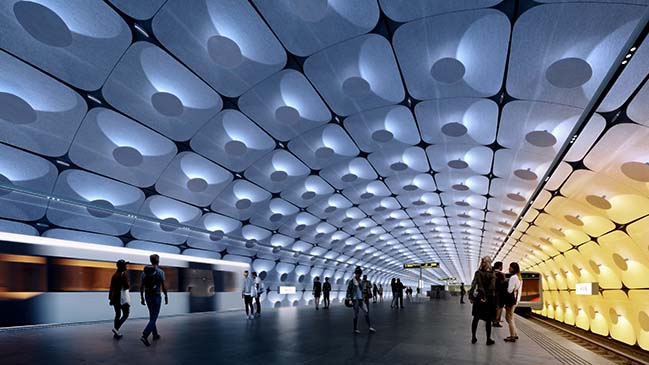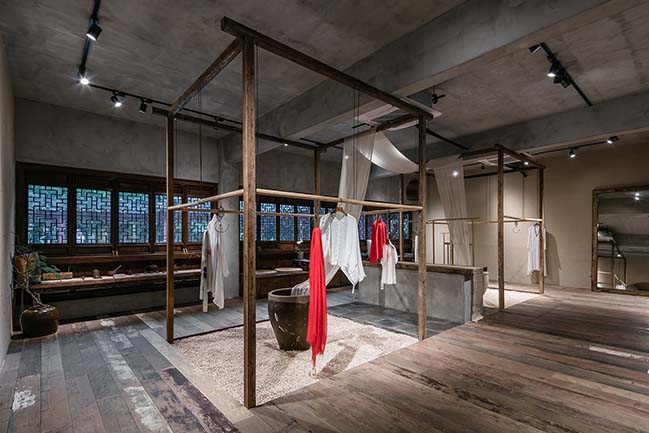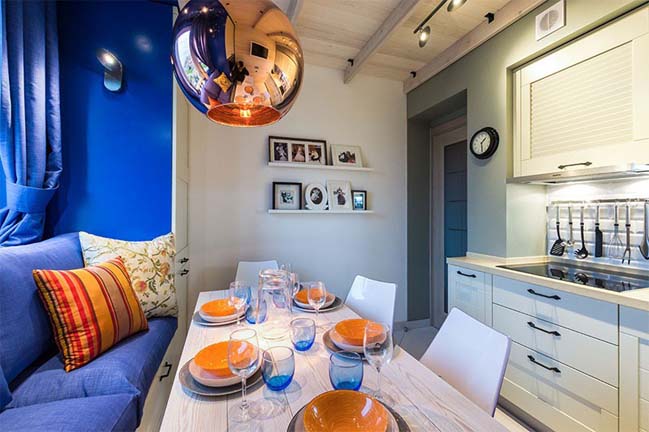12 / 09
2018
The design of hotel - a second home for people to be free from the norm of family life must have a clear understanding of both “Self” and “Others”.It can only be constructed in such a way as to create a boundary and a dimension that is free from the world of affairs and to reconcile a graceful space with the balance of movement andquiescence.
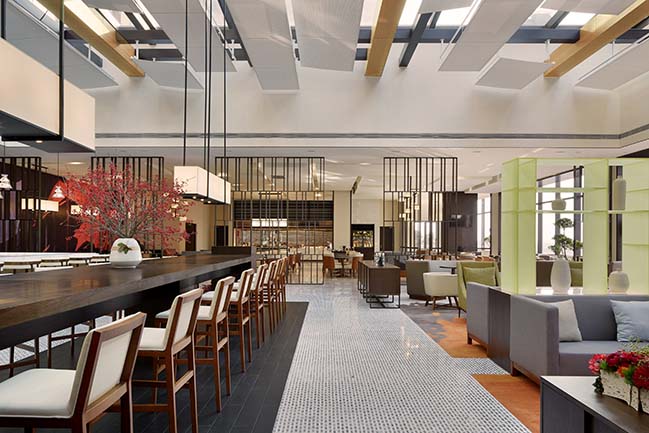
Architect: BLVD International
Client: Pearl River Investment
Location: Shanghai, China
Area: 29,037 m2
Design Director: Honglei Liu
Participant Designer:Yuxin Yang, Xiaomei Liang
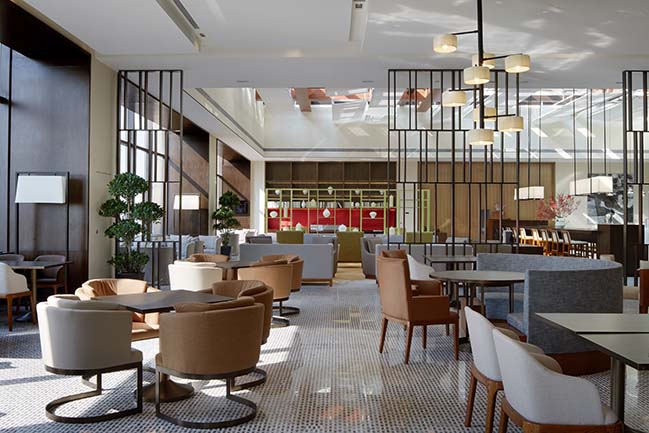
From the architect: The famous Chinese song Nightlife in Shanghai presents the complex and real life. The course of civilization moves forward with entangling happiness and sorrows of life. Fortunately, the relationship between you and the world seems to be reconciled after every bustling rush of daytime and the glittering lights of nighttime fade away: Each step has its own trace and every fragment is clearly reproduced. The deepest impression on the old Shanghai is its elegance in the air and people’s preservation of sober and comfort in turbulent days.
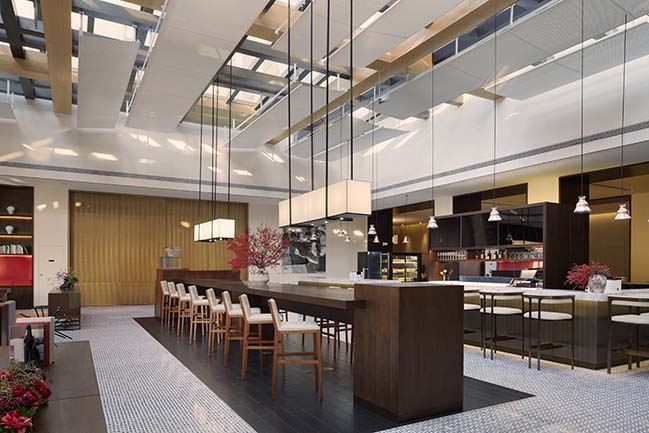
"Self" is a yearning for inner life and spiritual freedom. "Others" compose a non-stop noisy world. Hyatt Place, which is at the center of the emerging downtown area, inherits the exalted tradition of Shanghai's upper-class society and brings the style of Jiang Zhe Culture into the modern space to form an elegant and modern feel, mixing modernism and retroism. The rich sensory experience immerses the guests into a new feeling brought by personal luxury and let guests dreams on Shanghai’s prosperity.
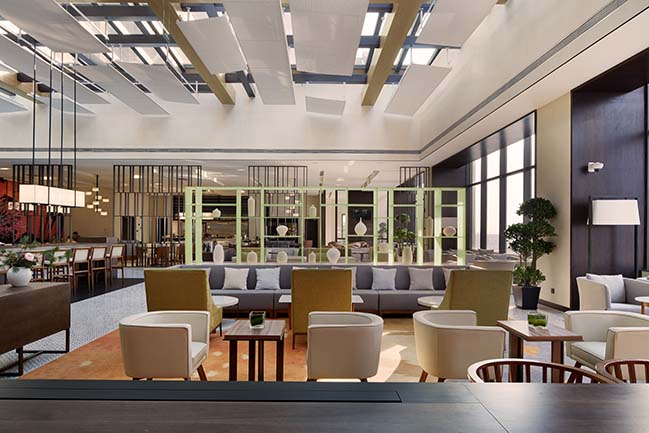
The Lobby on the ground floor, with the design philosophy of “less is more”, has soft and delicate lights. Dark wood, gray cotton and grain marble embrace each other on the wall structure, to create the common interpretation of the simplicity and quiescence. When holding the breath, eyes then scattered on the distant chandeliers and three-dimensional carved marble wall. The vertical distribution of stripes look like a flowing water curtain, starting the upcoming story between you and the hotel.
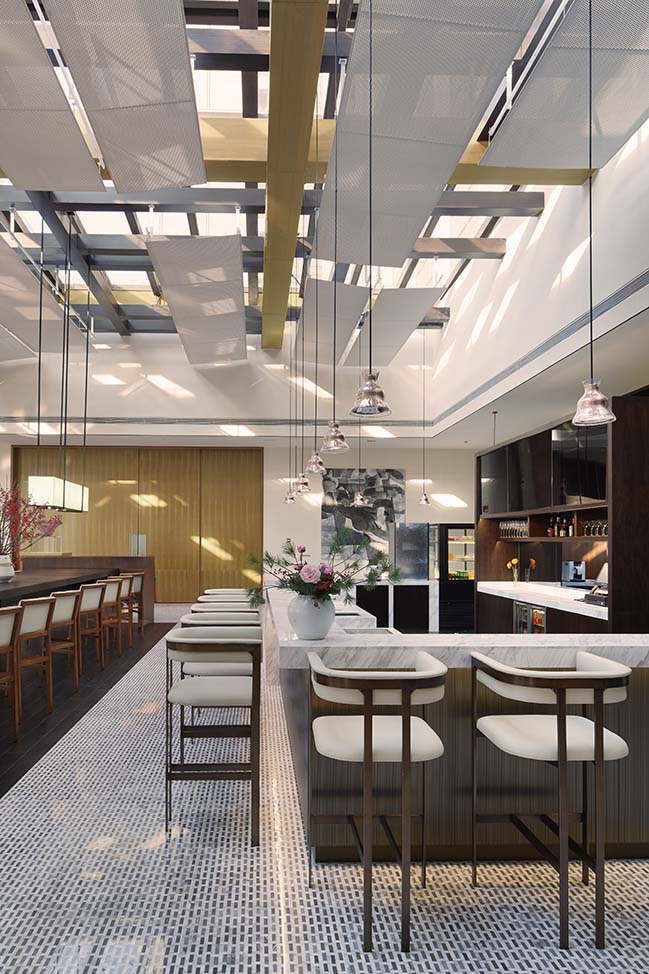
In interweave and resonance of modernism and retro elegance, Reception Lobby shows the tolerance and pattern of flowing times. Tall and straight outlines and large areas of mosaic stone parquet create an elegant atmosphere of the background space. Orange-red carpet re-expresses the bustling city scenery along Huangpu River in an artistic way. The thriving tree on the beige cotton wall at waiting area creates a warm and natural scene.
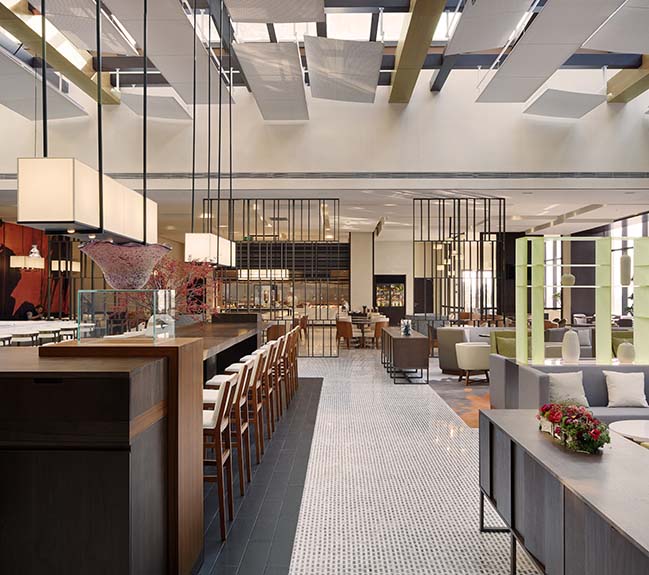
Inspiration of the unique skylight design at Bar and Lounge Area comes from the window of Shanghai's old dwelling houses, making it a source of history and vitality for the space, blurring the boundary of interior and exterior and allowing people to seek back the lost self in the baptism of natural light. Organically displayed sun visors re-filter daylights, so that the sunlight refracts from different angles with some scattered on the wall or fallen into the reflection of marble floor, chasing in the space, swaying quiet time and shaking the scenery in mind.
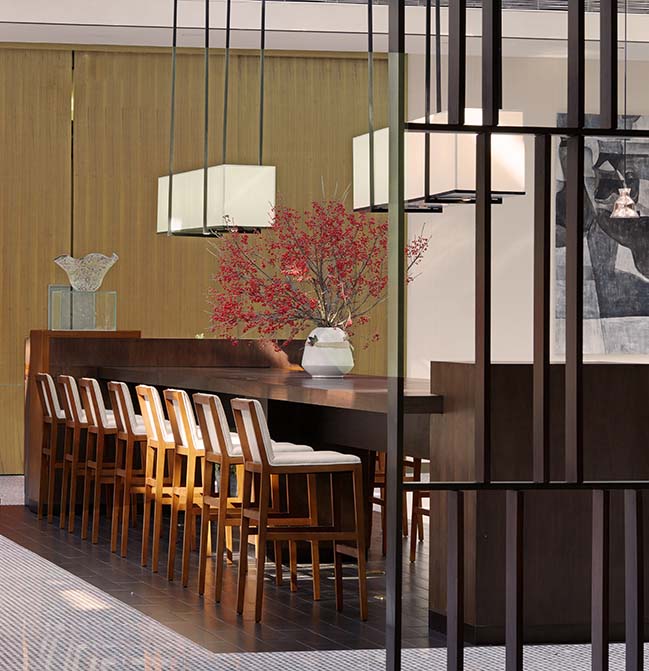
In the large space, Bar, Lounge Area and Dining Area have their own characteristics, showing harmonious but different rhythm, content and style. Gray-and-white tone contrast expresses the principle of self-examination and restraint, encouraging and inspiring people to escape from their daily affairs and acquire a clearer understanding of present life from positive thinking. Mix of dark copper, wood, light-colored cotton and white cortex fabric brings elegance and charm to the space. Scattered art paintings, white ceramic artworks, flowers full of vitality blend with each other, present the solemn dignity and nobleness of old Shanghai to the extreme.
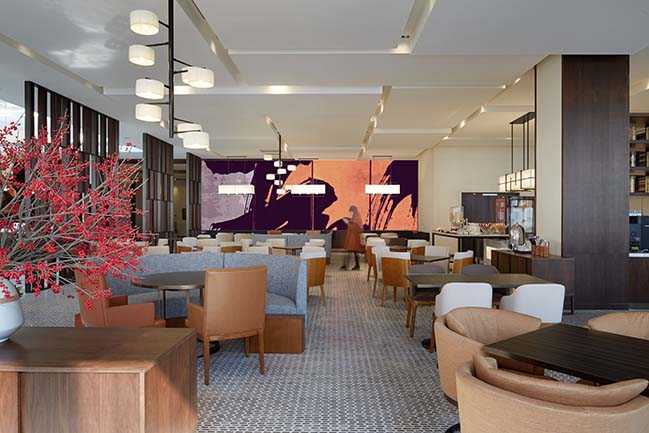
Each functional space enhances the tension and agility of the venue by utilizing partition or the soft separation of furnishings. Dark-wood long table can be used for casual chat and rest or be combined with the bar counter to form a small bar, to provide a gathering place. The acrylic shelves between Lounge Area and Library bring cultural charm to the space while creating a quieter place for reading and thinking. Furniture at Dining Area and abstract art paintings with heavy historical sense provide people an opportunity to savor the legendary old time.
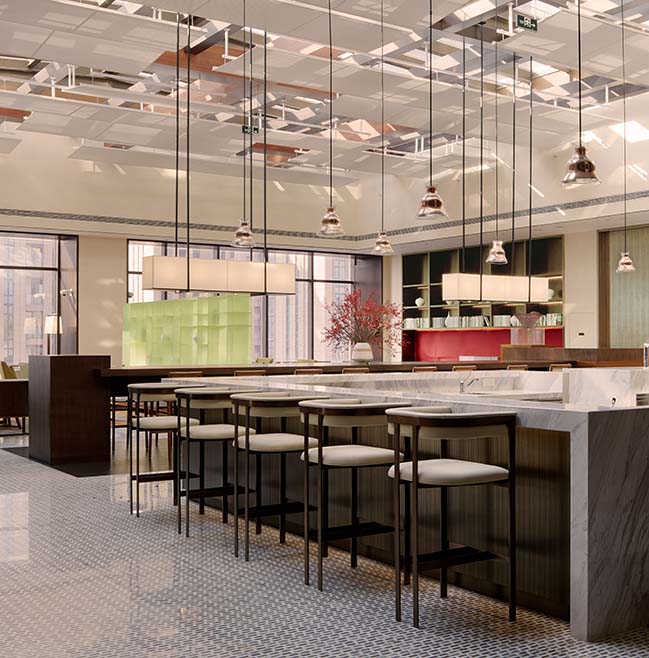
The swimming pool area also continues the large skylight design, with one side of the wall connecting to vibrant urban scenes that allows for easy and leisure between the city and nature. Guestroom expresses the Eastern charm in Western style. Simple and elegant furniture creates a relaxed and comfortable space.
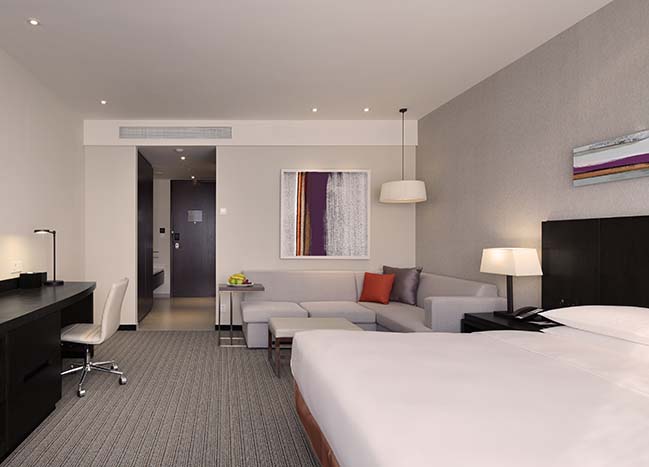
From “Self” to “Others” and from outside to inside, BLVD regains the rhyme by upholding Shanghai culture’s pursuit of elegance, and brings guests a pleasant and ingenious local experience from the introverted subtleties, which calmly transits "metropolitan wonderland" into urban elegance.
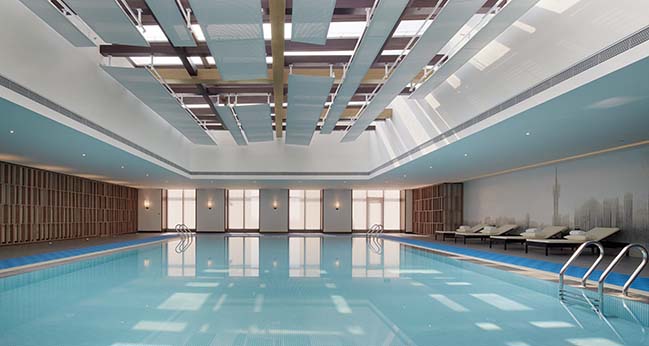
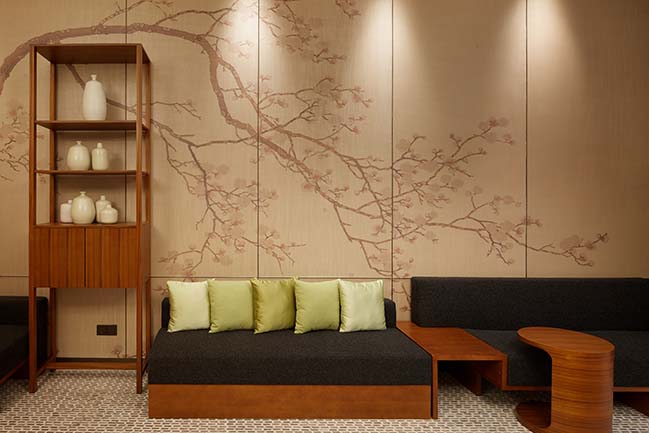
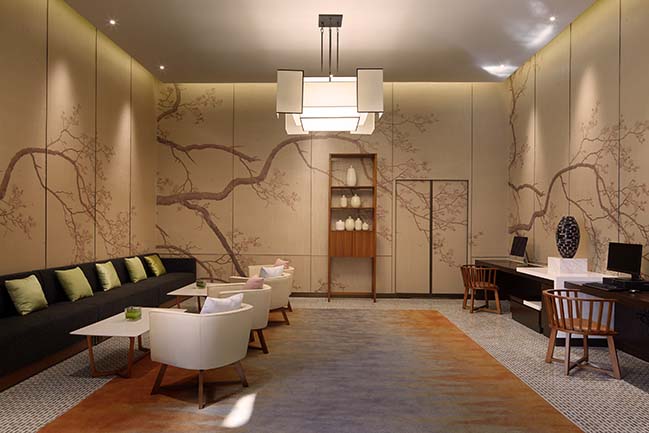
Hyatt Place Shanghai New Hongqiao by BLVD International
12 / 09 / 2018 The design of hotel - a second home for people to be free from the norm of family life must have a clear understanding of both Self and Others
You might also like:
Recommended post: Renovate small kitchen design 9m2
