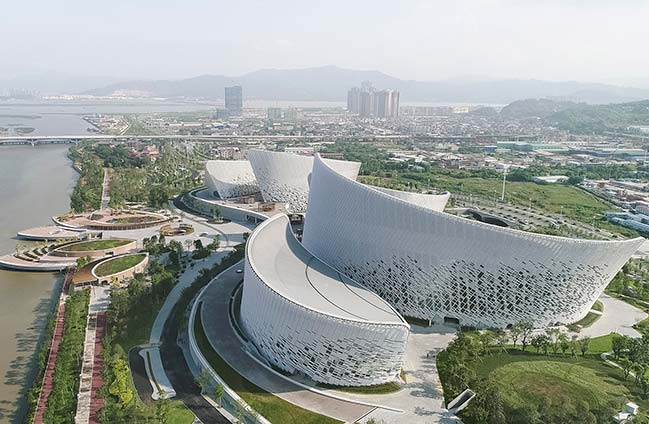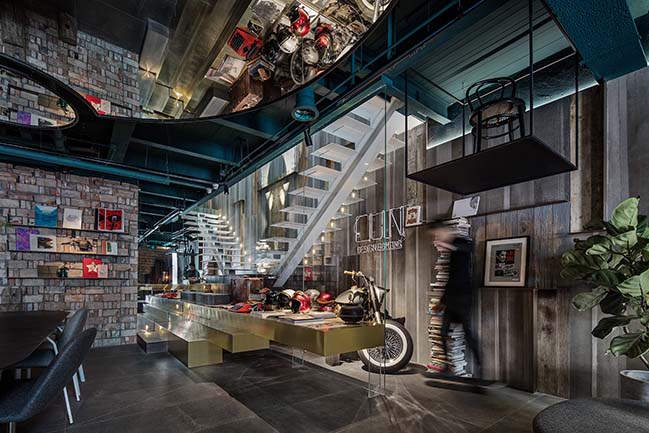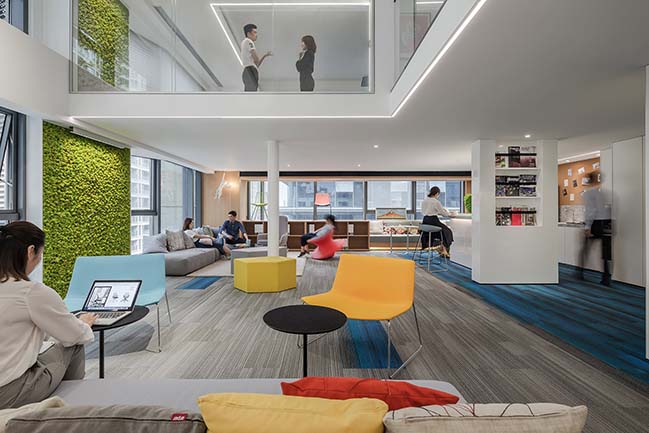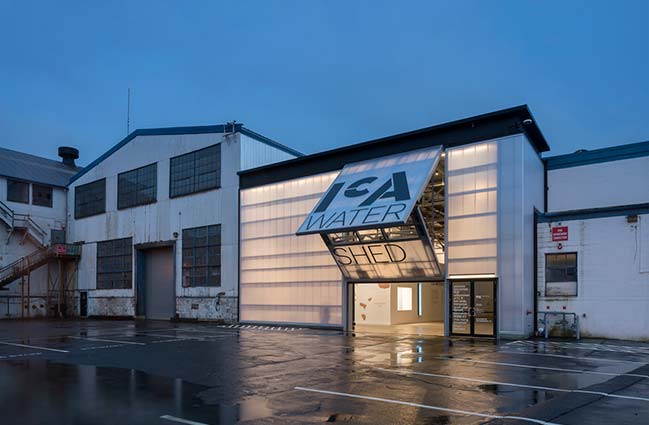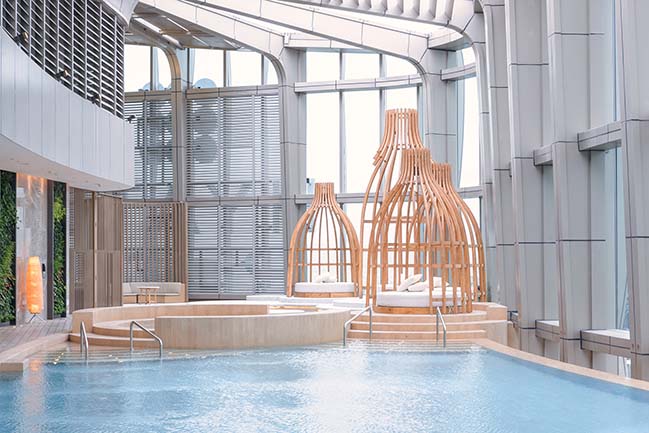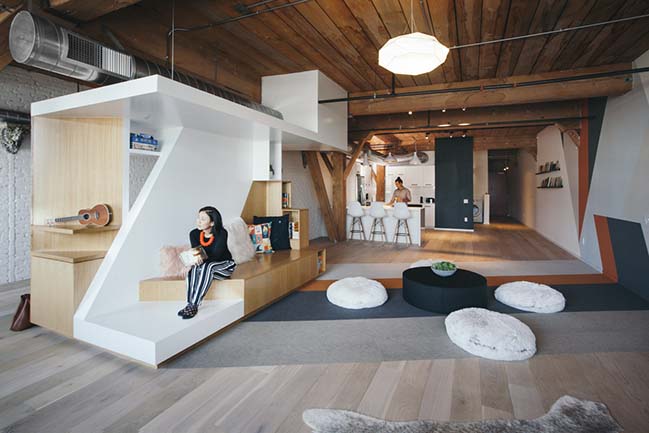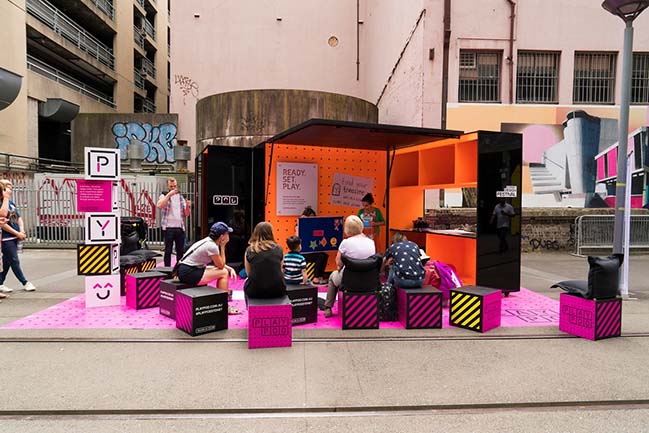10 / 18
2018
Sited in a privileged location on the banks of Dubai Creek Harbour, our proposal for a new iconic Mosque envisions an architectural language that is timeless in its materiality and tectonic principles, respectful with the Islamic craft and tradition, and innovative with the integration of a new topological approach.
![]()
Architect: Luca Poian Forms
Location: Dubai, UAE
Year: 2018
Images courtesy of: Luca Poain Forms
![]()
From the architect: Sited between the emerging development of Dubai Creek Plaza and the lushness of Ras Al Khor Sanctuary, the scheme prioritises the need to establish clear contextual relationships to the surrounding city fabric whilst maintaining a respectful attitude towards the adjacent flora and fauna. The building acts as an urban scale threshold, organising the program along a linear sequence from east to west that invites visitors to disengage from the sounds of the city and enter the sacred realm of the prayer hall.
![]()
Taking the basic organisational and compositional principles of the traditional mosque as a starting point, the scheme consists of two major spaces delineated within the boundaries of a unified perimeter wall: a grand indoor Prayer Hall and an adjoining exterior forecourt. The relationship between these two spaces establishes a clear axial sequence that takes visitors on a linear procession from the fabric of the city to the stillness of the temple, mediating the threshold between the public and the sacred; the physical and the spiritual.
![]()
The scheme revisits the spatial organisation of traditional Islamic mosques with respect, pragmatism, and rigour. The building is designed symmetrically along an east-west axis, inviting visitors from Dubai Creek Plaza to enter a generous forecourt delineated by the rhythmic pattern of a vertical colonnade. This arrival sequence frames an axial view of the prayer hall: a monolithic stone volume with a grand entrance into a sacred realm.
![]()
Upon entering, visitors are received in a space of monumental proportions: a stone-clad hall featuring a vaulted ceiling with an array of skylights, producing a visual choreography of light and shadow. Keeping with Islamic tradition, female worshippers are invited to enter the mosque separately, arriving at a foyer on the south end of the building and rising to a generously-proportioned mezzanine hall overlooking the main prayer space.
![]()
Placing special emphasis on the arrival sequence, the building conceals all ancillary programmes along the eastern edge of the prayer hall, including ablution chambers and private quarters for the local Imam and Muathen. Flanking the prayer hall on the North and South side, two circulation ramps invite visitors to a grand accessible roof terrace offering unparalleled views of the surroundings.
![]()
Our design investigates the use of double-curved vaults as a new topological approach in the design of religious structures. Present in a variety of building typologies across the Middle East, the vault is a tectonic element that takes advantage of basic geometric principles as a means of achieving a highly efficient distribution of forces whilst producing a rich spatial experience.
![]()
Our design takes this one step further by looking at a type of minimal surface known as the “Scherk” surface, generating a self-supported structural system that locally minimizes its area through a network of bridging arches arranged in a modular checkerboard pattern.
![]()
Our design is thus organised as a series of symmetrically disposed double-curved vaults of varying scale-- ranging from the monumental proportions of the grand prayer hall to the slender profile of the minarets. The result is a rich and cohesive architectural language that not only enriches the spatial experience of the visitor, but proposes a new paradigm for the design of sacred architecture across the Middle East.
![]()
![]()
> You may also like: Bamboo Pavilion by Luca Poian Forms
![]()
![]()
![]()
![]()
![]()
![]()
[ VIEW MORE ARCHITECTURE IN UAE ]
![]()
![]()
![]()
![]()
![]()
![]()
Iconic Mosque at Dubai Creek Harbor by Luca Poian Forms
10 / 18 / 2018 Sited in a privileged location on the banks of Dubai Creek Harbour, our proposal for a new iconic Mosque envisions an architectural language that is timeless in its materiality...You might also like:
Recommended post: Play Pod in Sydney by Scott Carver
