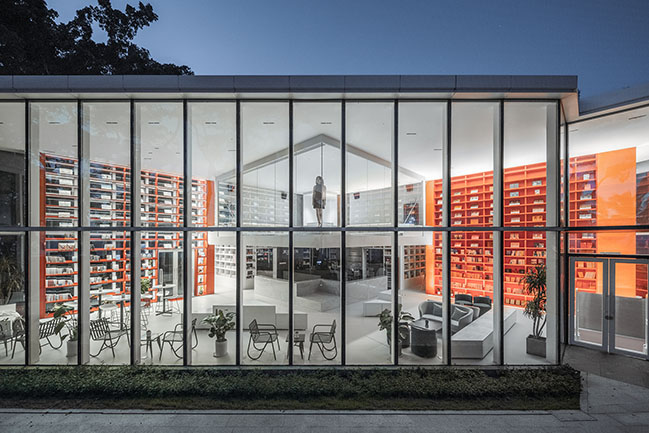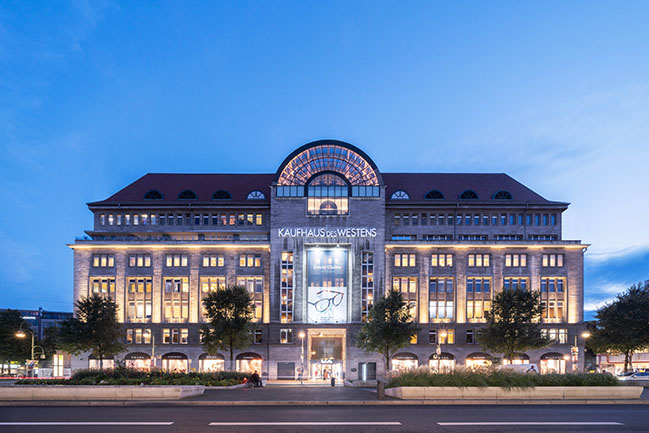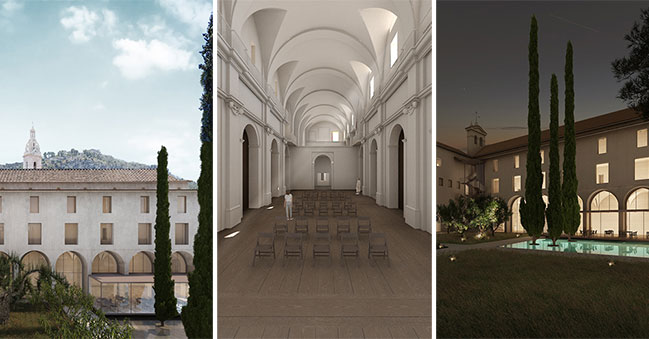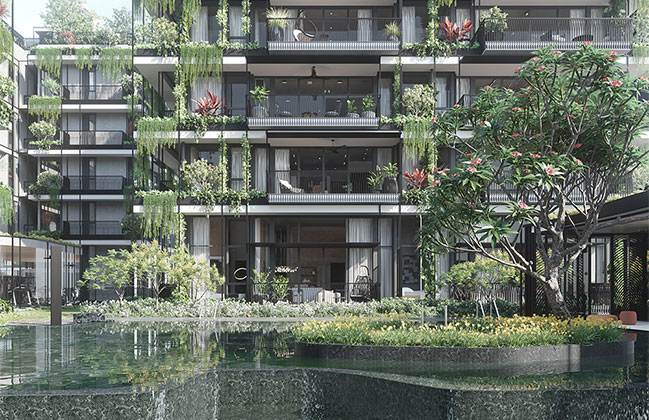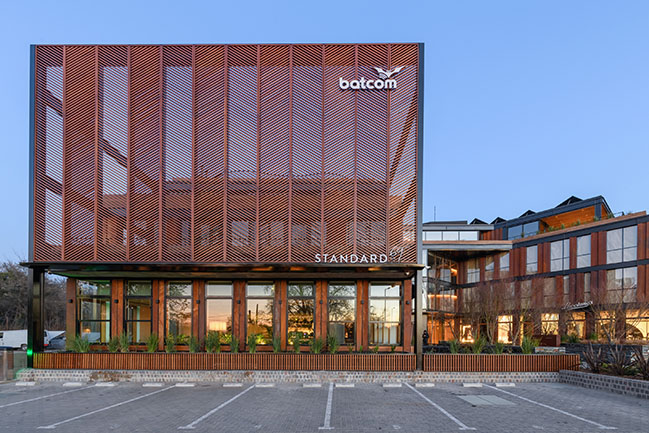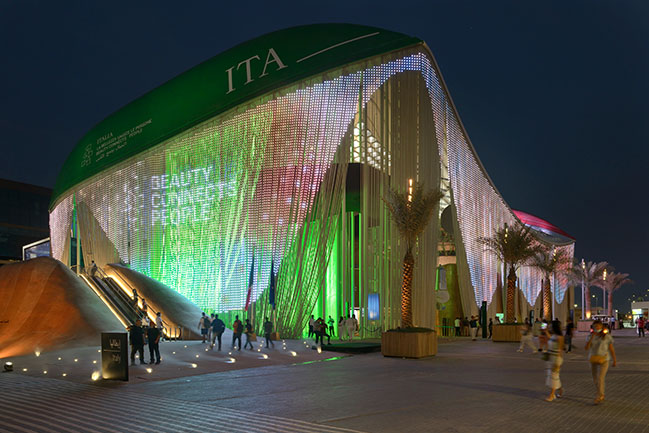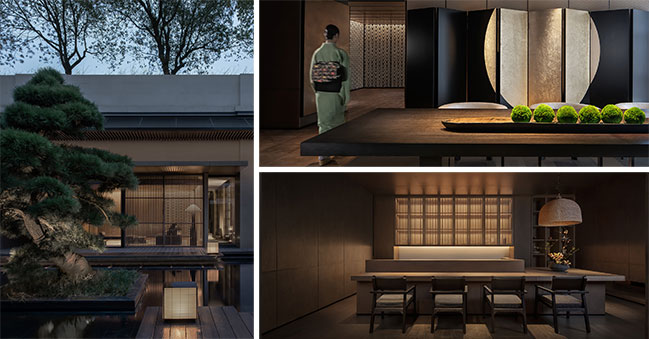10 / 12
2021
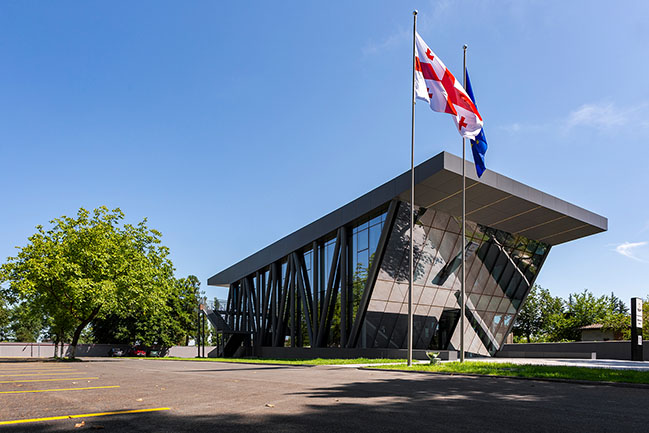
> The Palace of Justice in Cordoba by Mecanoo and Ayesa
> SFU Burnaby Plaza Renewal by PUBLIC: Architecture + Communication
From the architect: Once we got acquainted with the Houses of Justice, their architectural-spatial and planning solution in different cities of Georgia, we have designed a construction of similar characteristics, mood and lightness, that is simple, yet distinctive and adjusted to the structure and office space of the House of Justice.
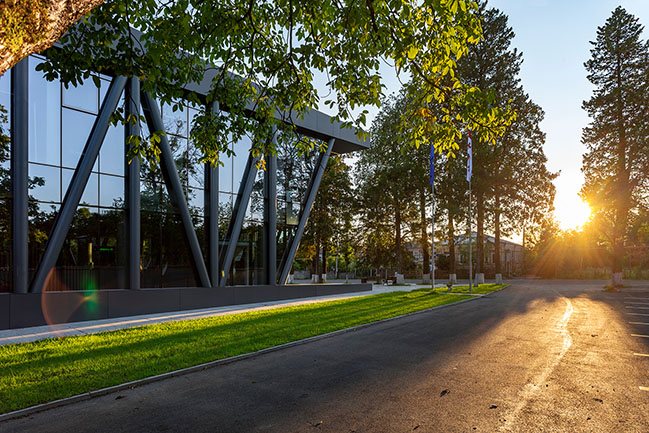
The total area is 1200 sqm. and all the necessary functional facilities are located on 2 upper ground and one underground floors. The primary idea comes from the constructive detail, that was further refined, lightened and adapted to the existing environment and function.
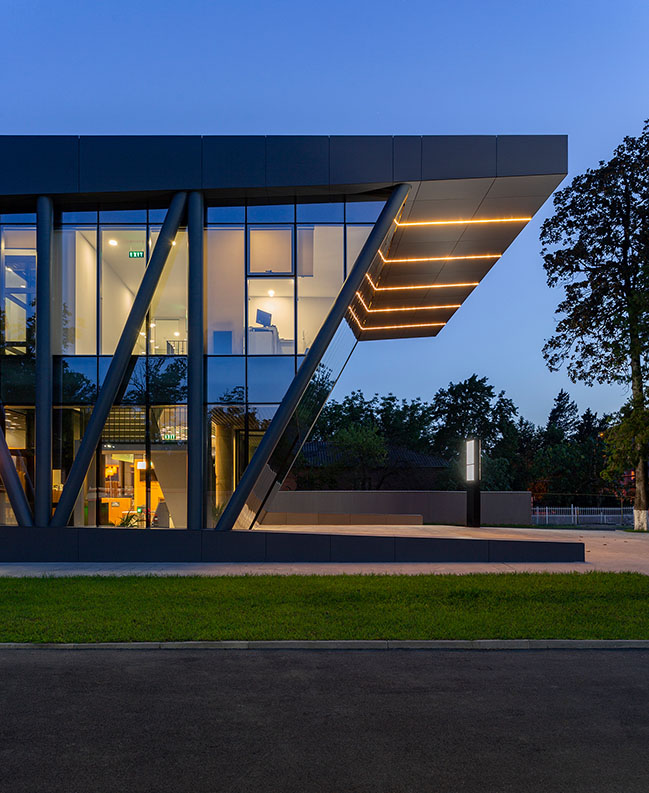
As if the building is in motion, this feeling is evoked by the narrow facade, inclined to the main highway, as well as the construction of roofing used on the longitudinal facade and asymmetric shape of floor tiles. We think that the combination of these details creates a distinctive, dynamic and lively image of the House of Justice in Khoni.
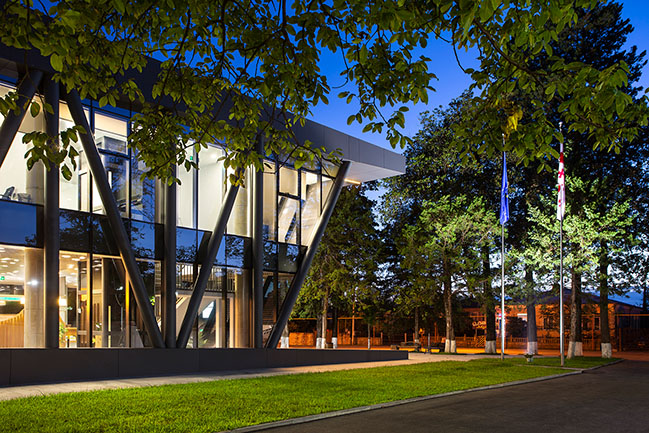
The glazed facade of the entire building changes dramatically depending on natural and artificial lighting. Glazing makes the interior of the building go outside and makes a passer-by as a part of it, besides, gives lightness to the whole construction.
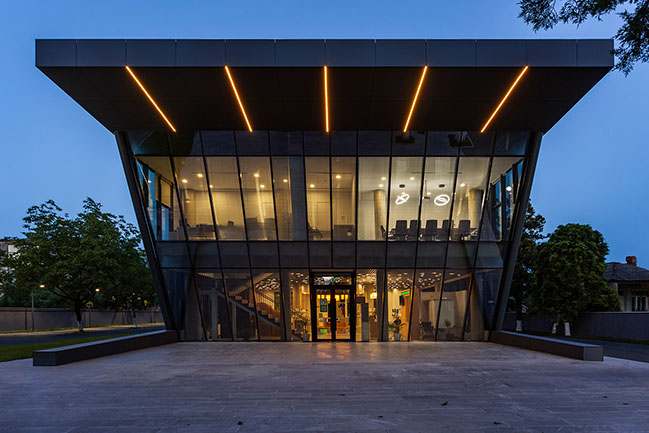
Architect: NS STUDIO
Location: Khoni, Georgia
Year: 2019
Project size: 1,200 sqm
Photography: Nick Paniashvili
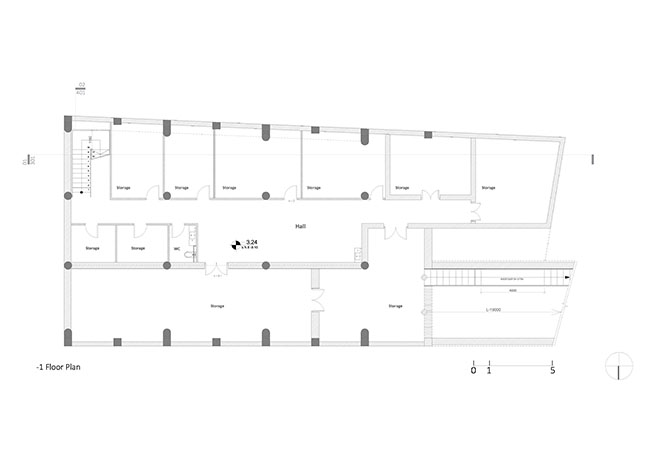
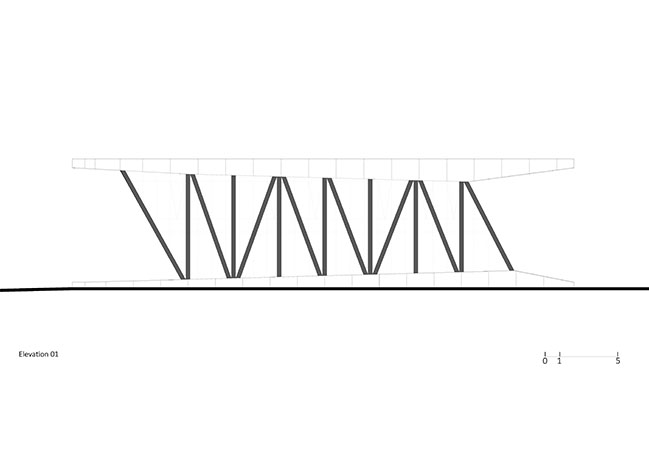
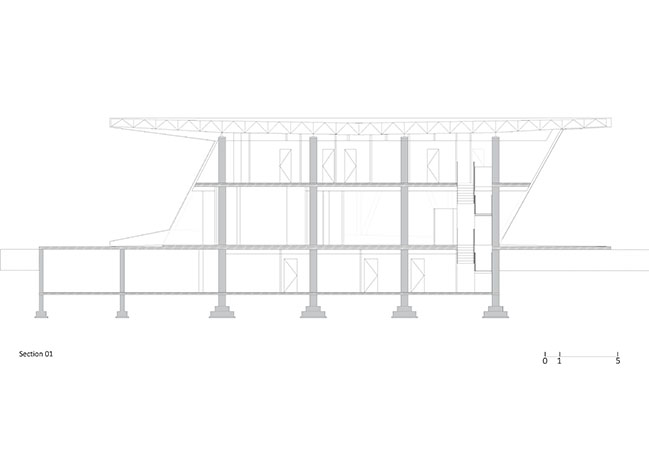
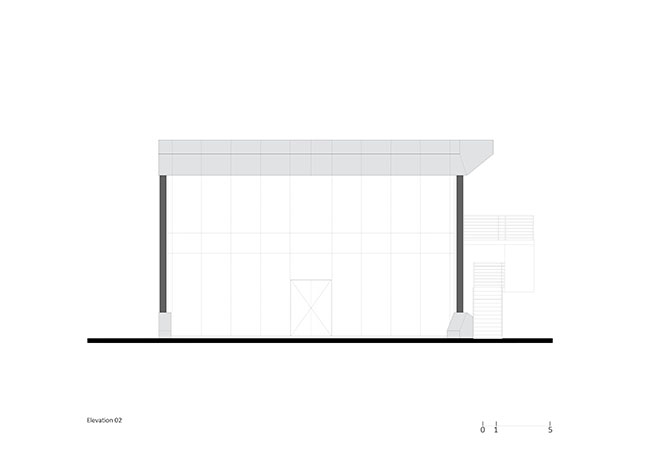
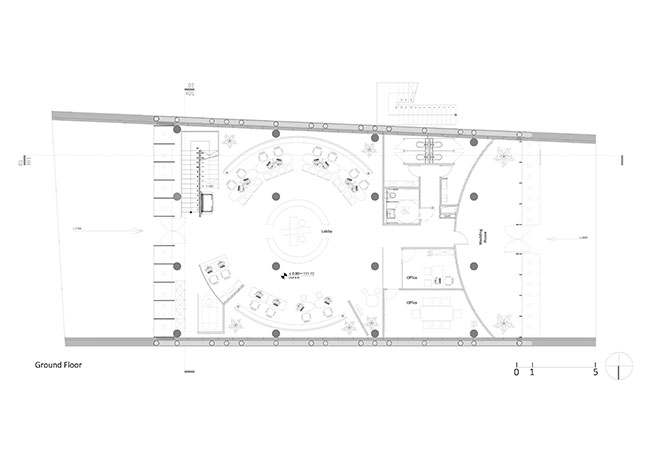
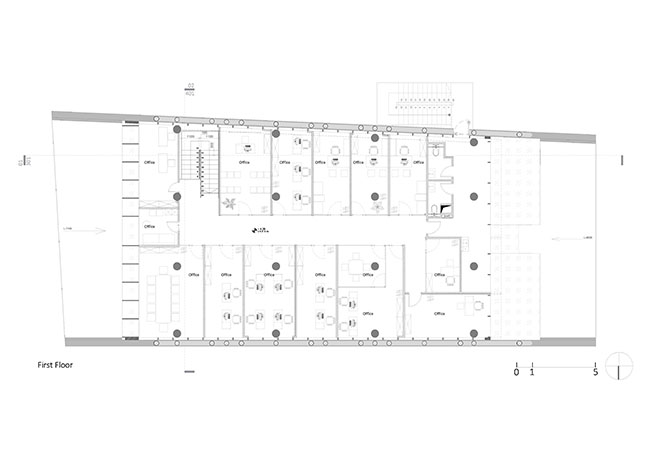
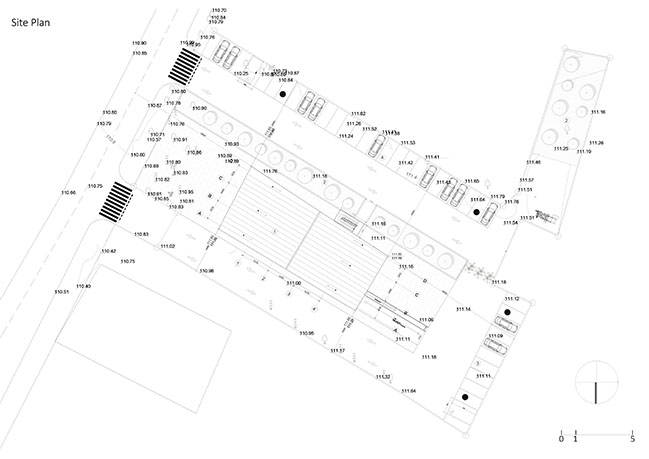
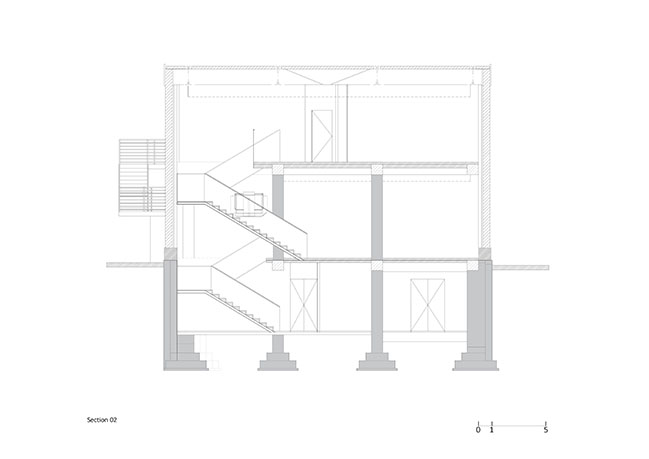
Justice House in Khoni by NS STUDIO
10 / 12 / 2021 The glazed facade of the entire building changes dramatically depending on natural and artificial lighting. The glazed facade of the entire building changes dramatically depending on natural and artificial lighting...
You might also like:
