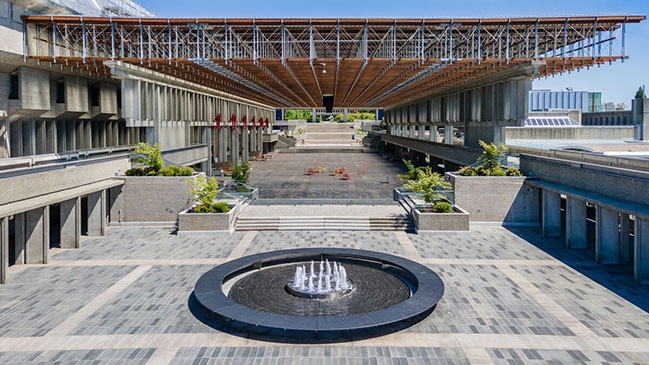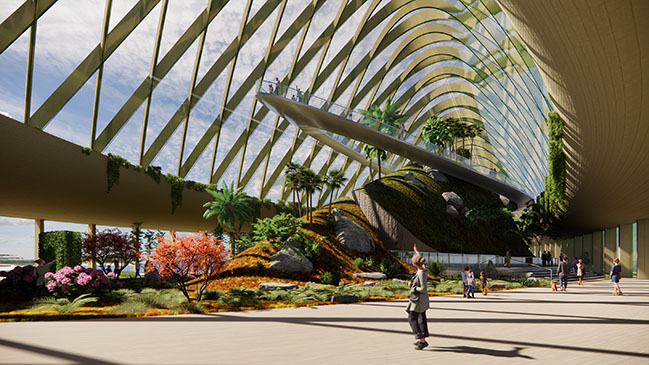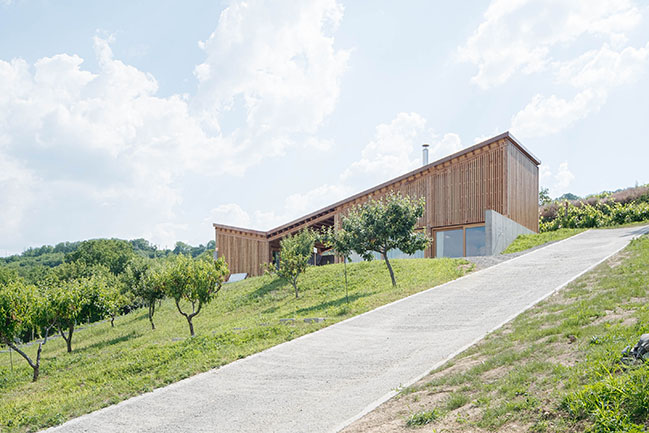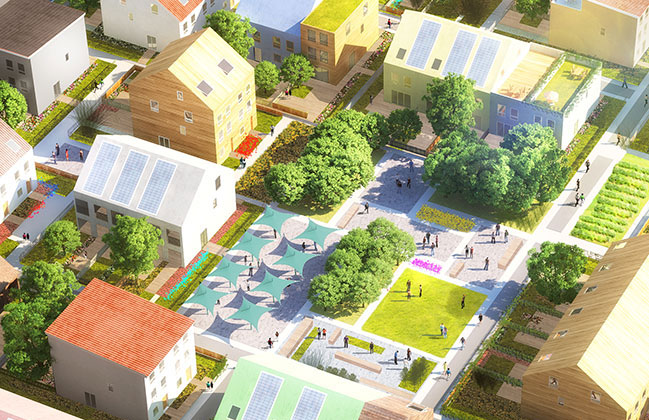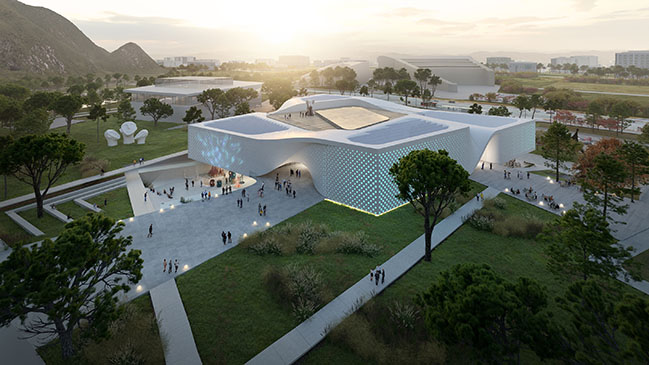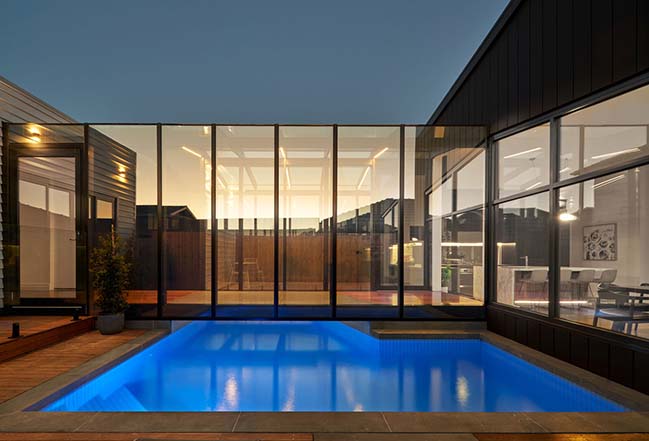07 / 27
2021
LA Cool embraces the beautiful views of Newport Beach and Pittwater, the infinity pool, pavilion and living spaces equally ideal vantage point to soak in the views...
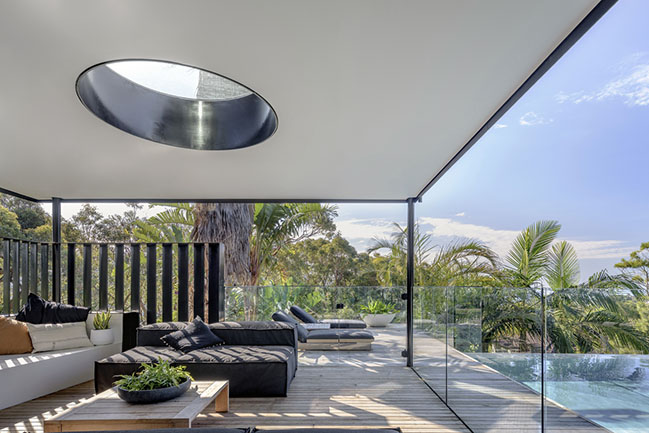
From the architect: LA Cool is an outdoor living space addition to realise the original vision of our 2015 project, Newport House. Perched above Newport Beach in Sydney’s spectacular Northern Beaches, LA Cool embraces the beautiful views of Newport Beach and Pittwater, the infinity pool, pavilion and living spaces equally ideal vantage point to soak in the views.
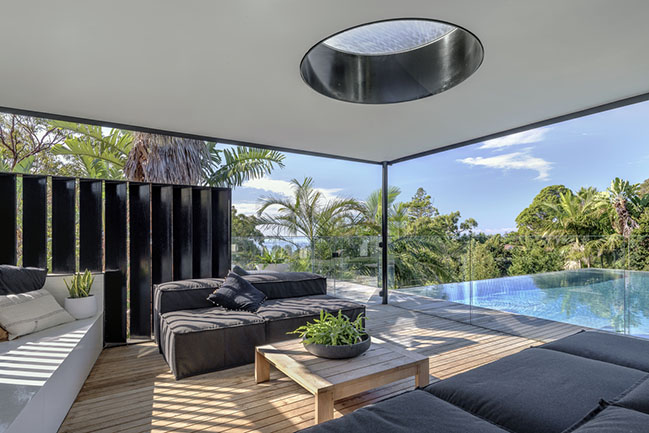
Alongside is LA Cool’s generously sized pavilion, featuring both a covered and uncovered section, allowing the space to be used throughout changing seasons and weather. The Pavilions roof is pierced with strategically placed skylights to allow natural light to bathe the comfortable living space.
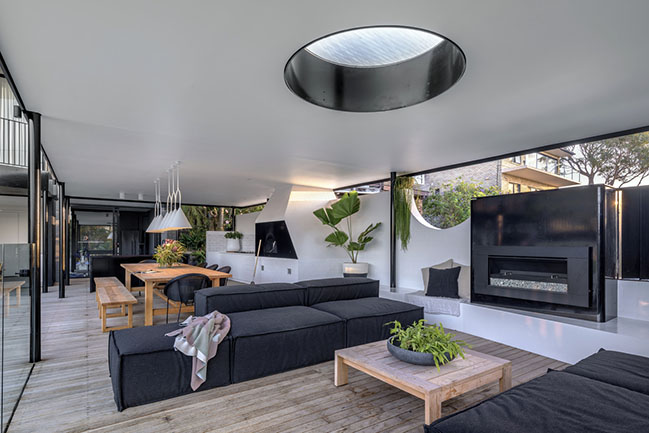
Fitted with a fireplace, kitchen amenities and woodfire pizza oven, it was vital to our clients to be able to use the outdoor living space all year round, rather than it be relegated purely for use during the summer months. These amenities allow the space to be used throughout the year, be it for dining, entertaining or simply relaxing.
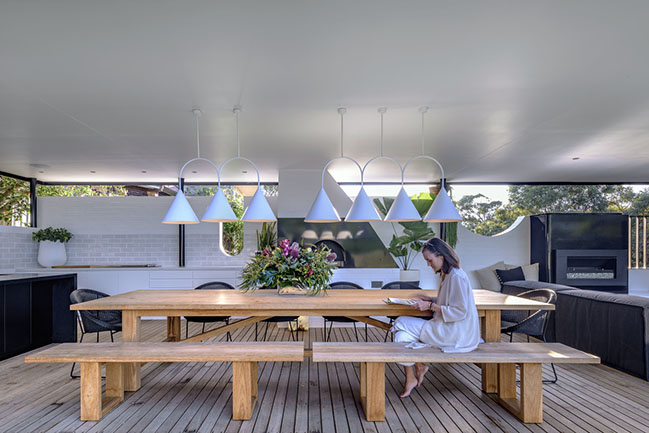
LA Cool was inspired by the sleek, low-lying modernist outdoor living spaces of American West-Coast modernism. Favoured by the American jet-set, these low-slung living spaces are modest, unobtrusive to surrounding homes, yet simultaneously provide overhead shelter, allowing the view to be soaked in.
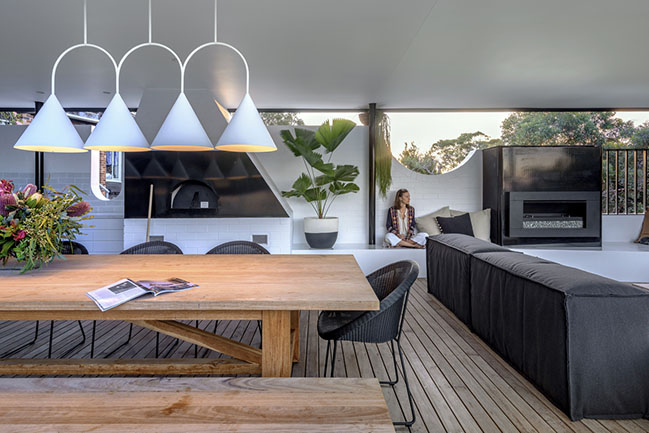
Naturally, LA Cool’s pure colour palette was inspired by the existing Newport House, which we designed in 2015. By employing the same pure, natural colour and material palette of Newport House, the two halves marry together seamlessly, creating the ideal home with both indoor and outdoor living spaces.
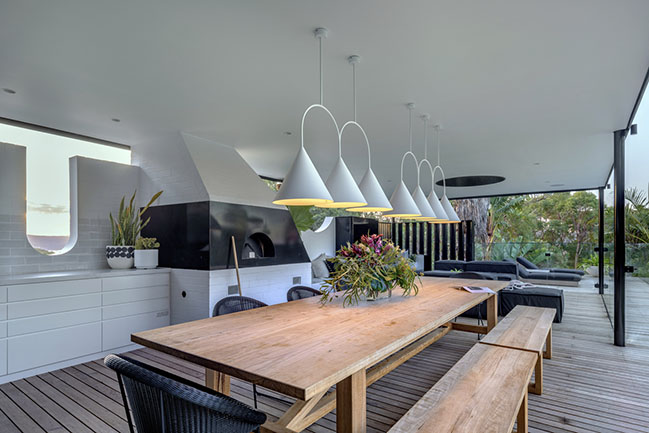
Ultimately, the largest inspiration for the design was the 180-degree views of Newport engulfing the site, and how to best capture them, whilst simultaneously allowing the outdoor living space to be used 365 days a year. Our solution was a series of strategic, sculptural cut-outs in LA Cool’s western wall allow evening light to pierce through the pavilion, onto the living space, not only opening the space, but creating a wonderful, ephemeral, breathable environment, further embracing the natural Australian landscape and views surrounding the home.
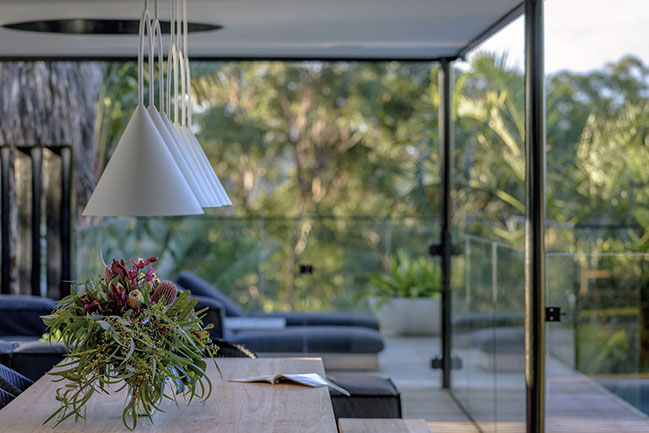
Architect: Carter Williamson Architects
Location: Sydney, Australia
Year: 2019
Photography: Ben Guthrie
YOU MAY ALSO LIKE: FreelandBuck designs a four-story home notched into a Los Angeles Hillside
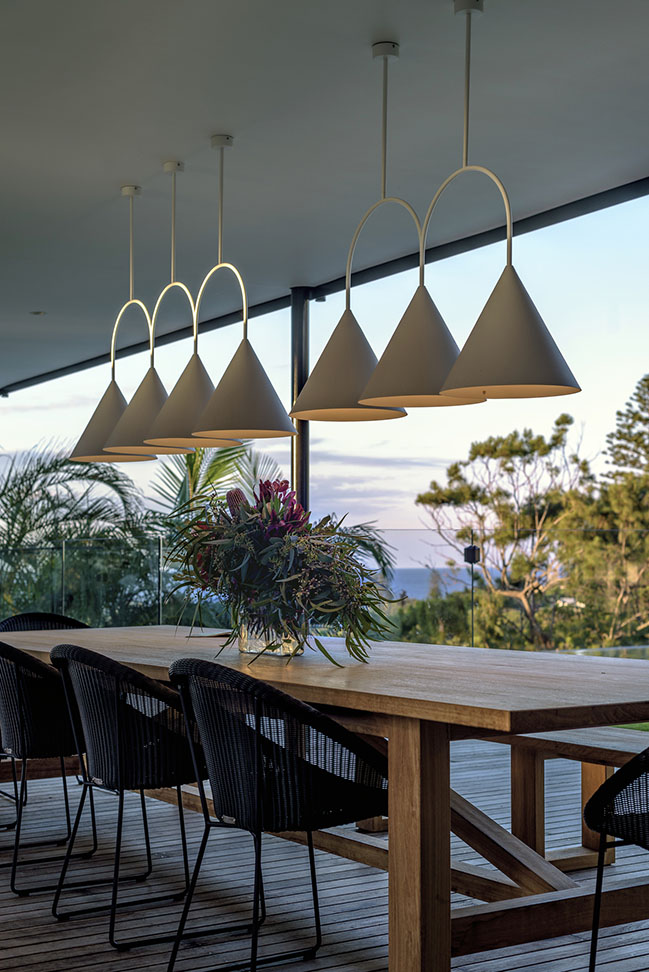
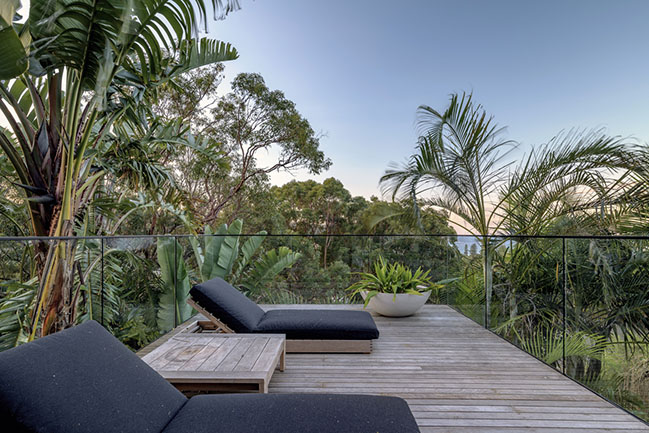
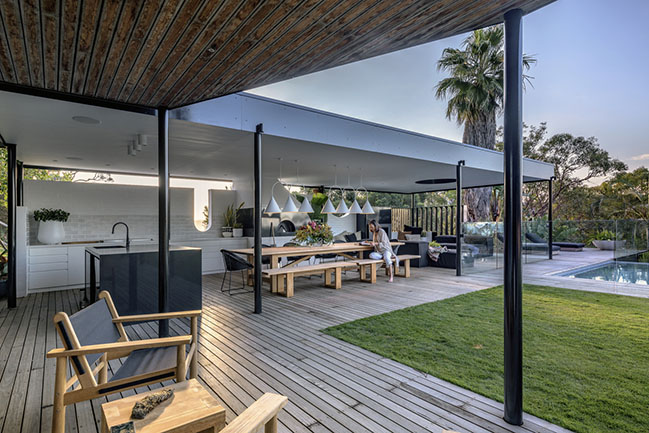
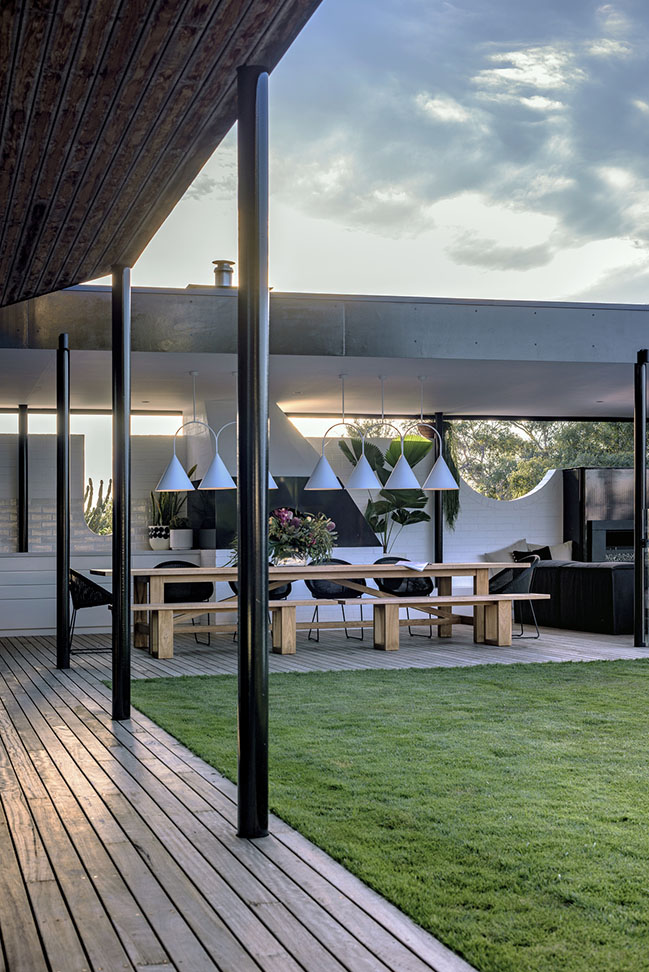
YOU MAY ALSO LIKE: Bay House in Sydney by Porebski Architects
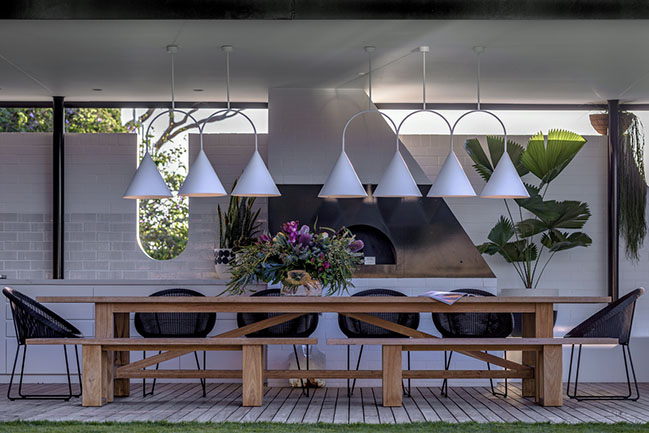

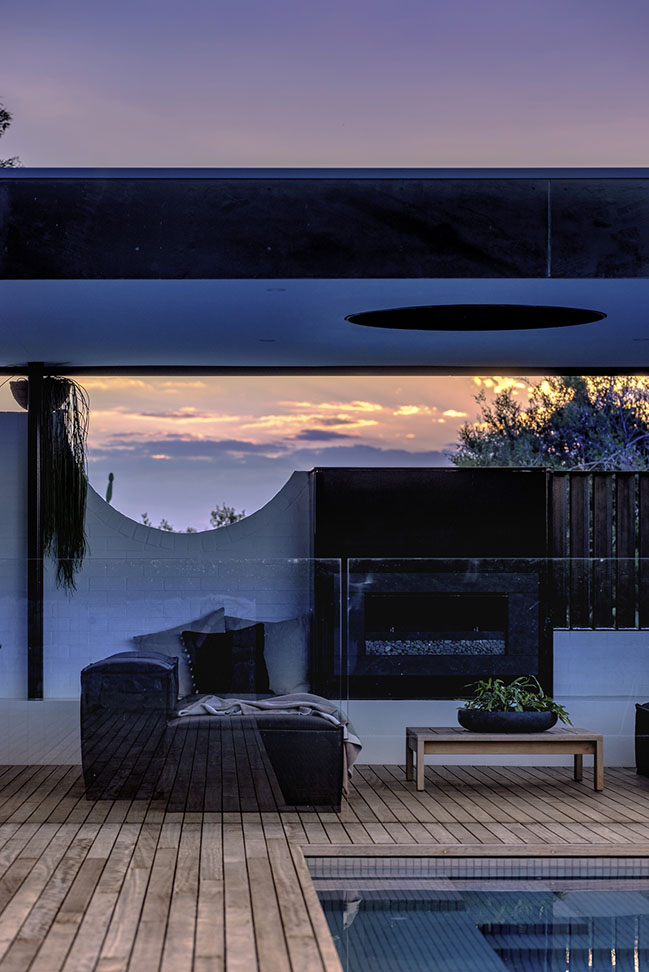
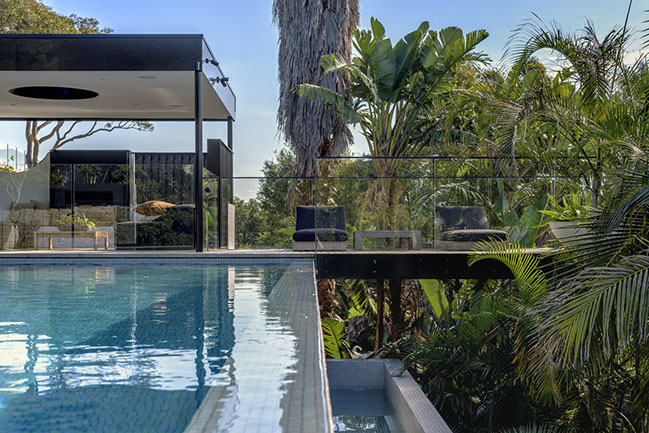
YOU MAY ALSO LIKE: Bridge Building in Sydney by Luigi Rosselli Architects
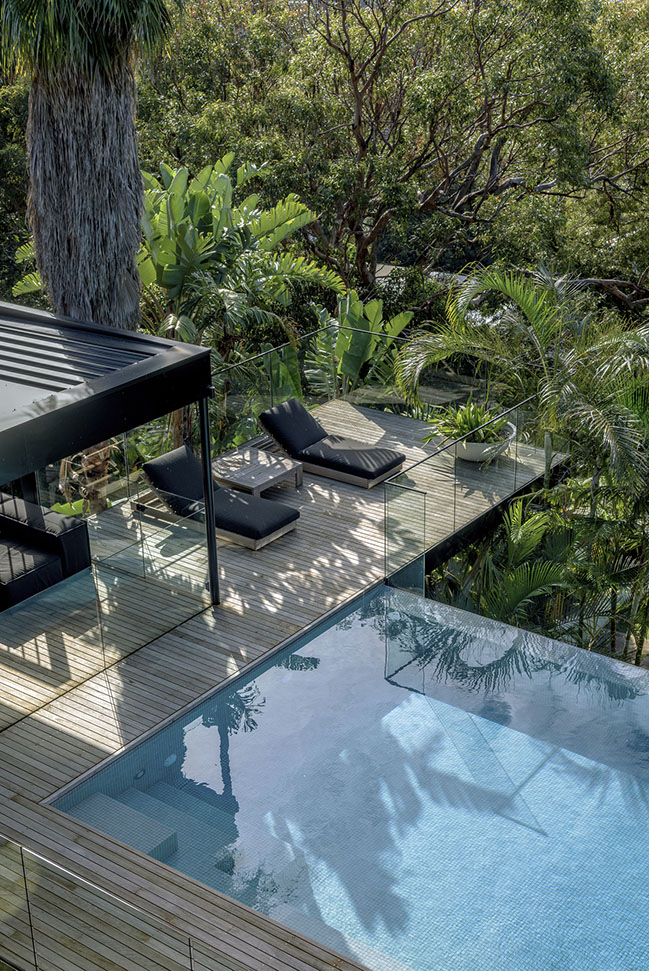
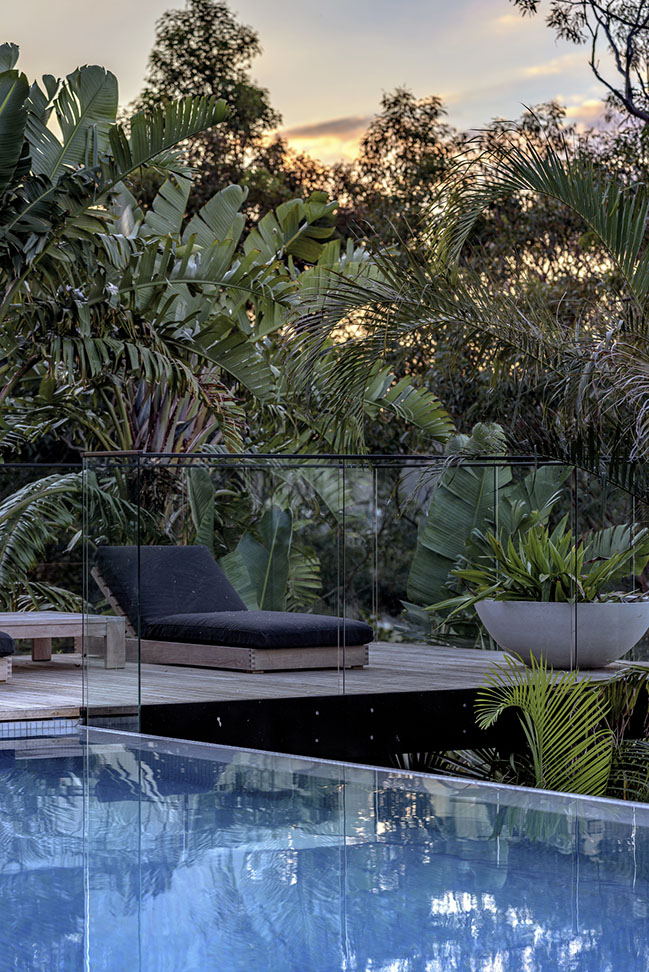
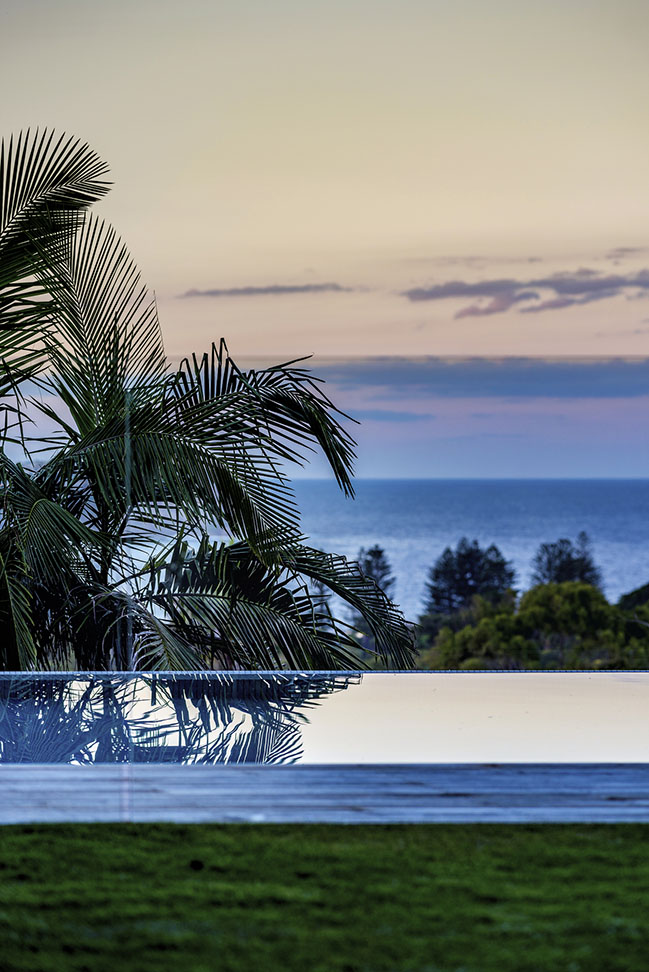
LA Cool by Carter Williamson Architects
07 / 27 / 2021 LA Cool embraces the beautiful views of Newport Beach and Pittwater, the infinity pool, pavilion and living spaces equally ideal vantage point to soak in the views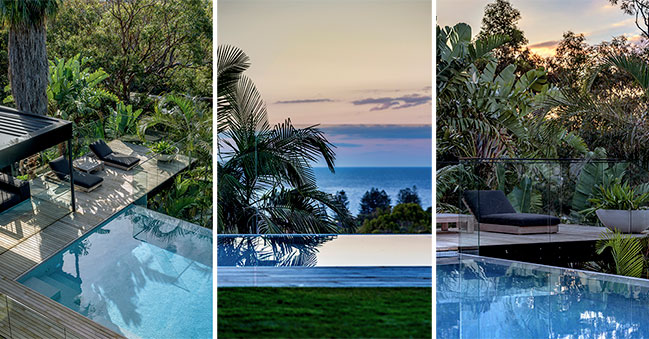
You might also like:
Recommended post: Jenkins Street by C.Kairouz Architects
