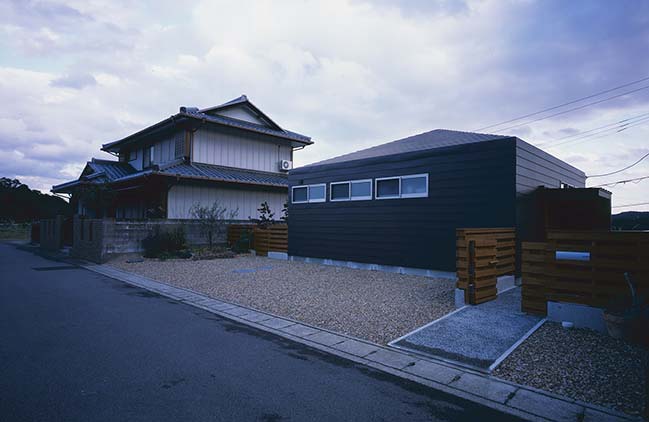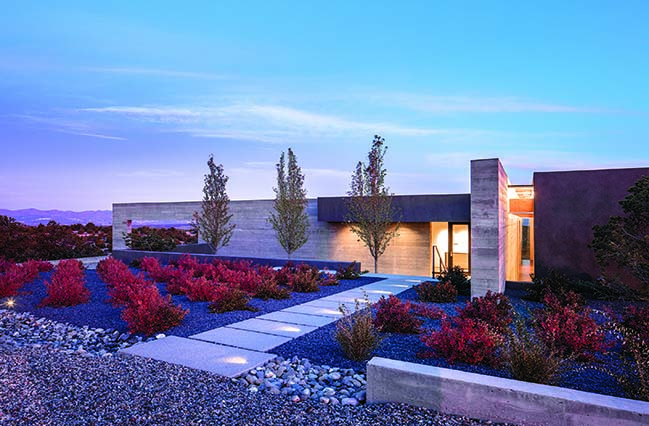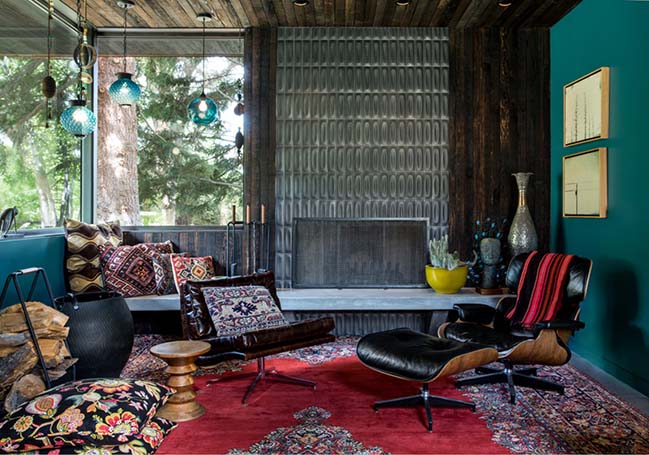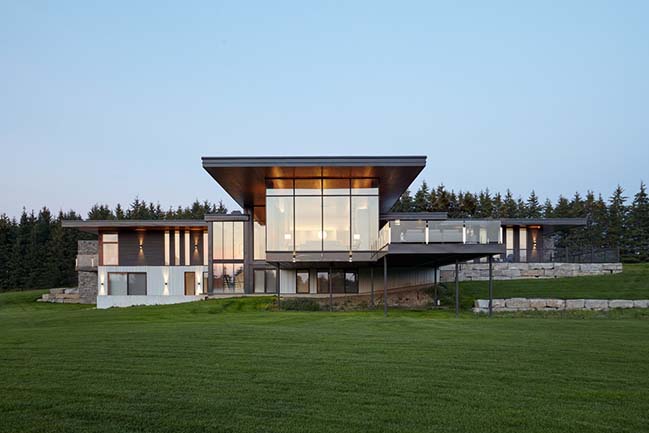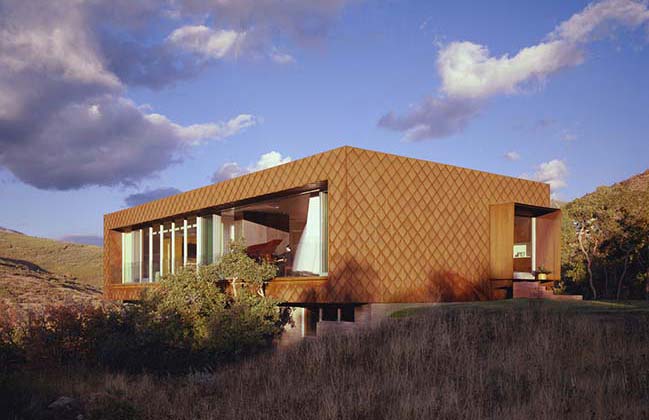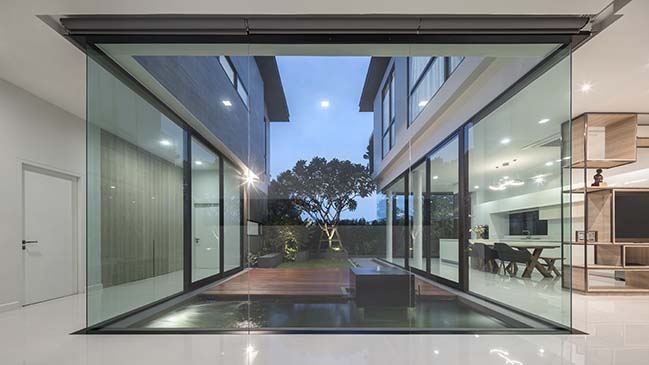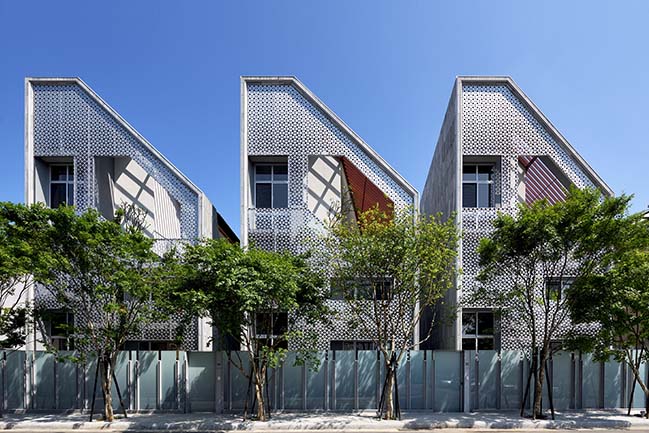09 / 18
2018
Jenkins Street is a juxtaposition in many ways. It flawlessly mixes private & intimate spaces with open plan living and the architecture provides contrast with new modern-contemporary meeting with old period-art deco. The dynamic of new and old, and diversity on a functional level as well as a visual level alludes to a home with a perceived split personality; made tranquil with the right balance of yin and yang.
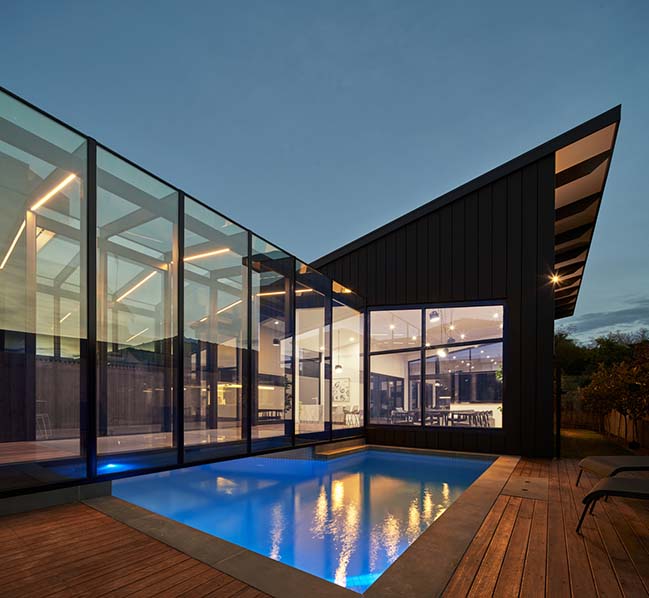
Architect: C.Kairouz Architects
Location: Melbourne, Australia
Year: 2018
Project size: 275 m2
Site size: 557 m2
Project manager: Shepherd Consulting Group
Builder: JRC Builders
Photography: Peter Clarke
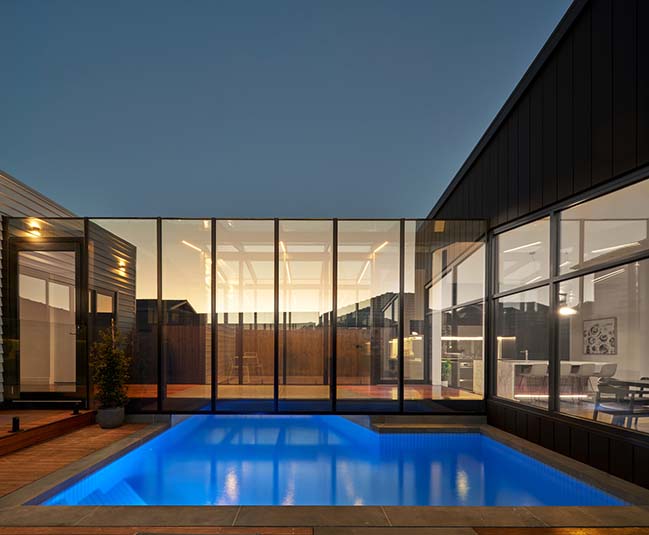
From the architect: The main challenge set by the owner was to transform the dilapidated-yet-characterful art deco house and create a modern family home with a ‘wow factor’, large enough to have three bedrooms and two living rooms with additional storage. Capturing light in a south-facing block in Melbourne also elicited its own challenges.
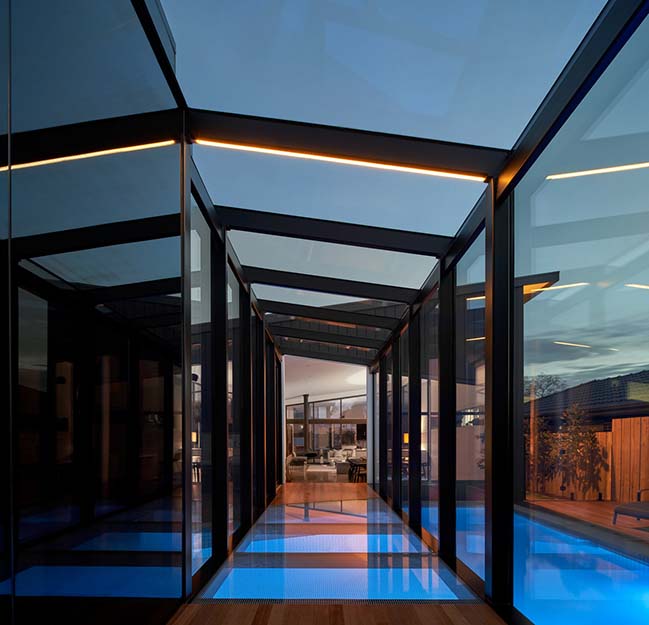
The existing 165m2 art deco home is a Northcote original from the 1930’s, situated at the front of a 557m2 block. The 110m2 extension utilised the generous space in the backyard and was brought right to the end of the site, transforming the traditional backyard into a modern one with multiple breakaway courtyards situated in different parts around the extension.
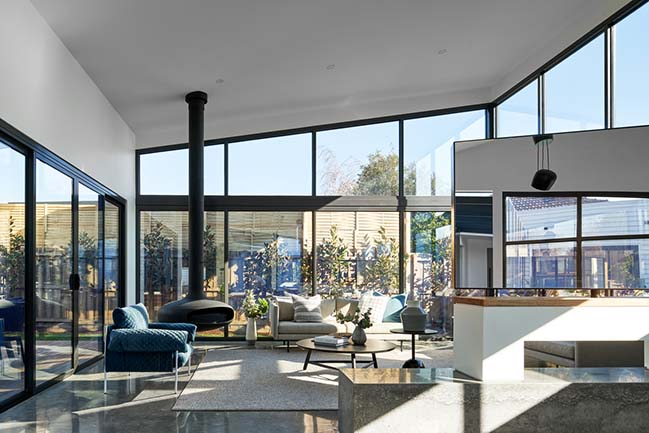
Blending the old with the new meant reviving the front of the house and incorporating a modern back. The quiet, private areas of the home are located at the front, where C.Kairouz Architects restored the beautiful existing Tasmanian oak timber flooring and revived the original ceiling rosettes with a modern, clean white. The floorplan naturally encourages people to move through the space into the louder heart of the home; the open living and entertaining area at the back. Materials selections change from warm & luxurious to bold & sleek with a slight industrial undertone, with inspirations drawn from the immediate context of Northcote.
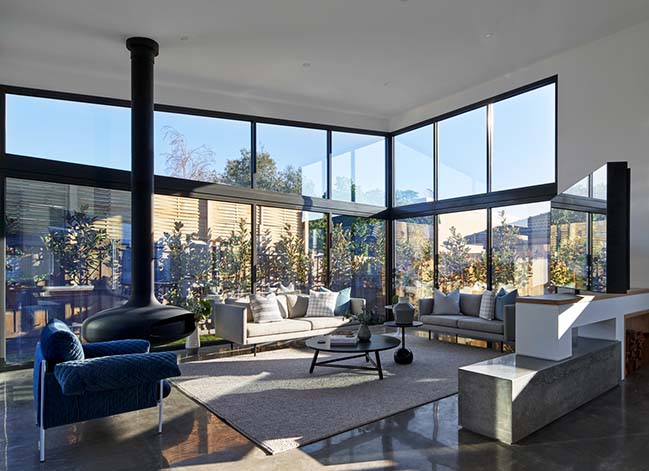
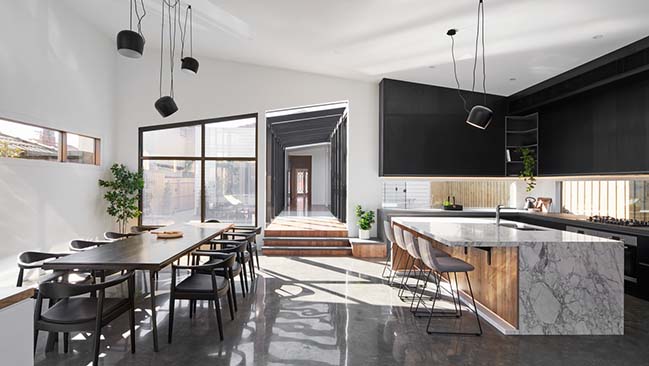
> You may also like: Helensvale Haus in Gold Coast by Happy Haus
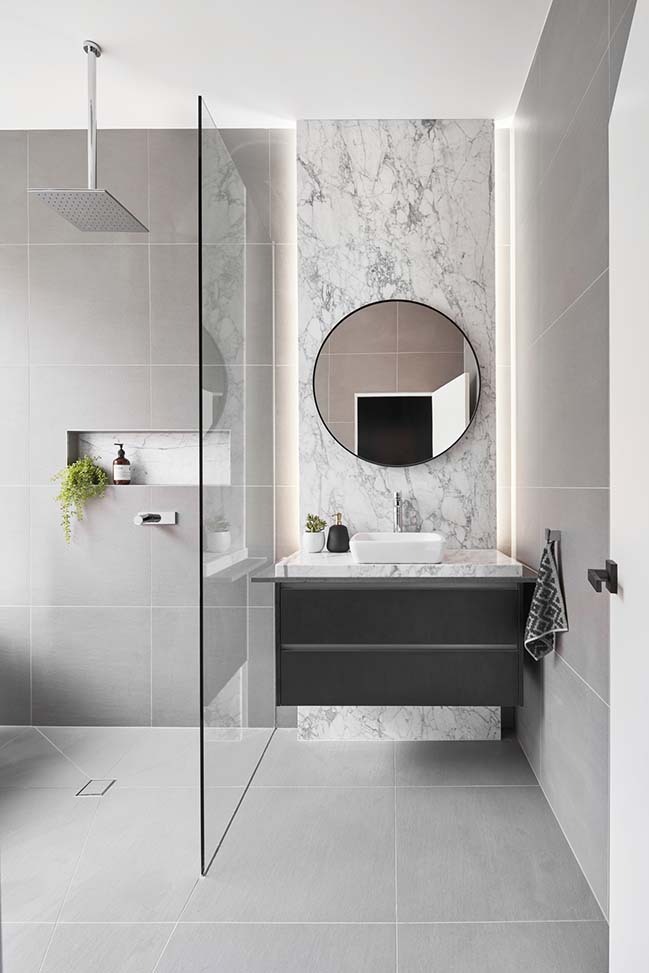
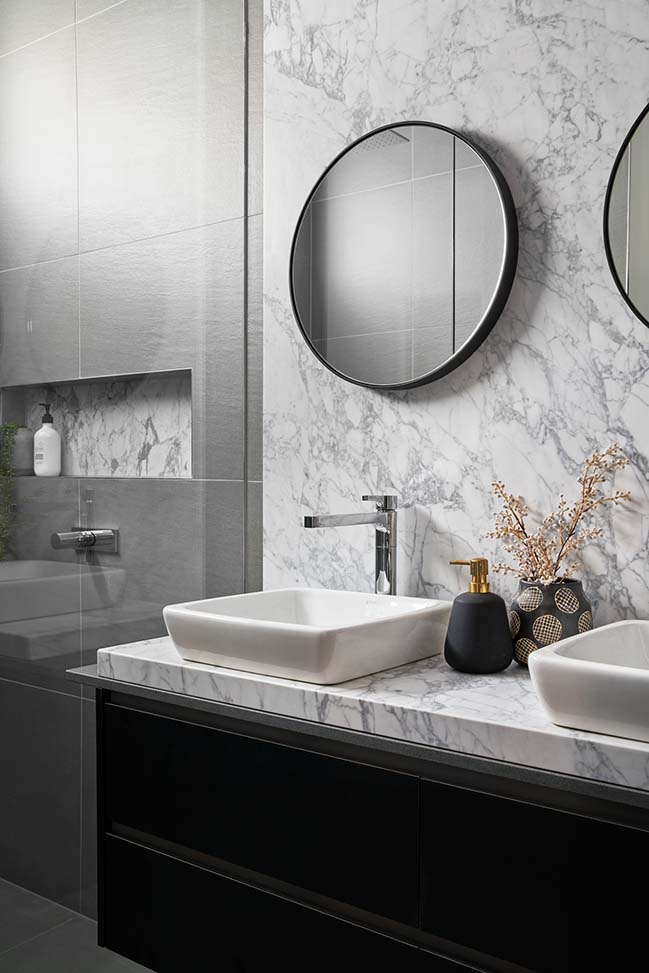
> You may also like: G2 House by Biscoe Wilson Architects
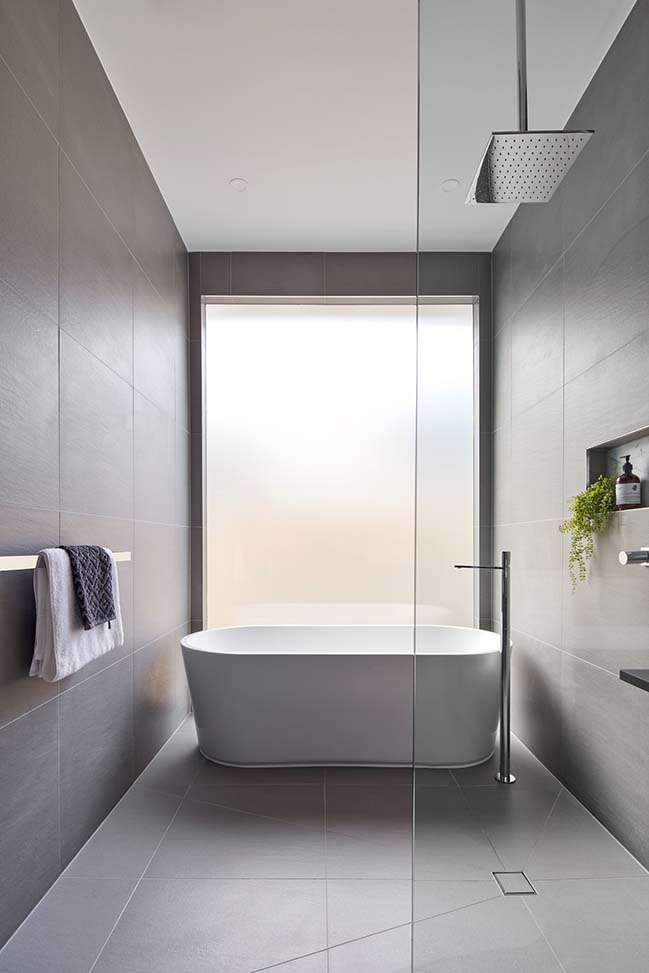
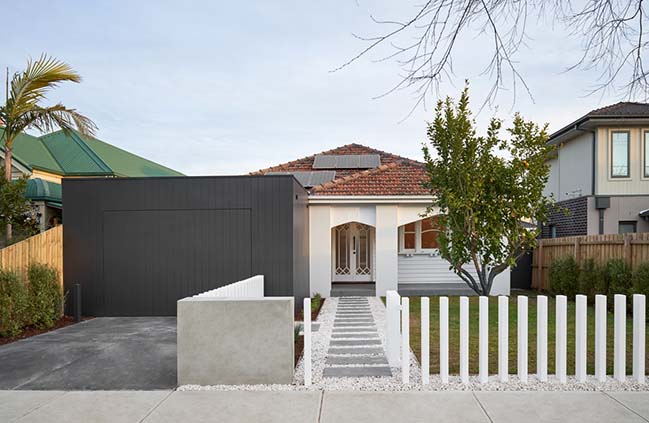
> You may also like: Two Pavilion House in Brisbane by Toussaint and Volz
Jenkins Street by C.Kairouz Architects
09 / 18 / 2018 Jenkins Street is a juxtaposition in many ways. It flawlessly mixes private & intimate spaces with open plan living and the architecture provides contrast with new modern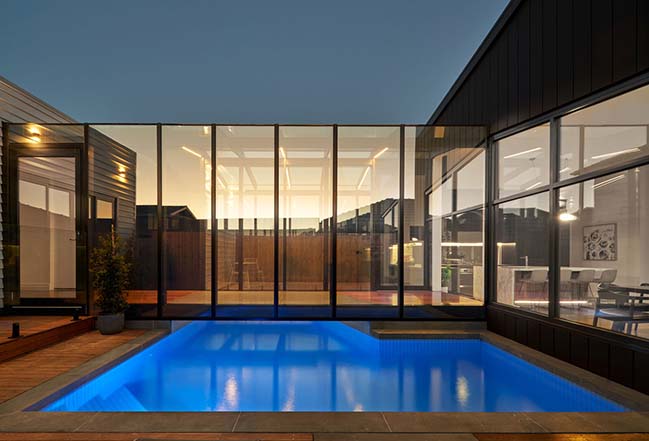
You might also like:
Recommended post: Breathing Houses Taipei by ROEWU architecture
