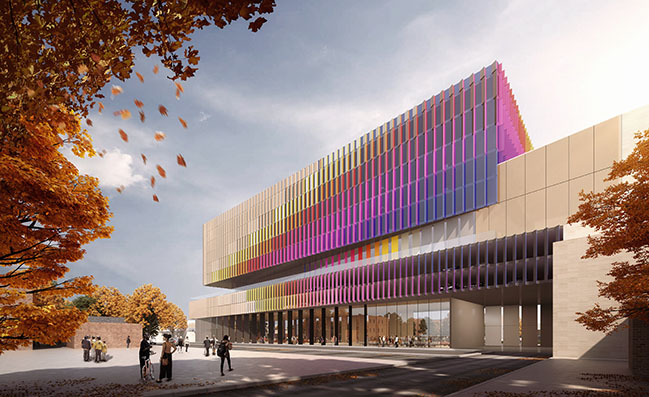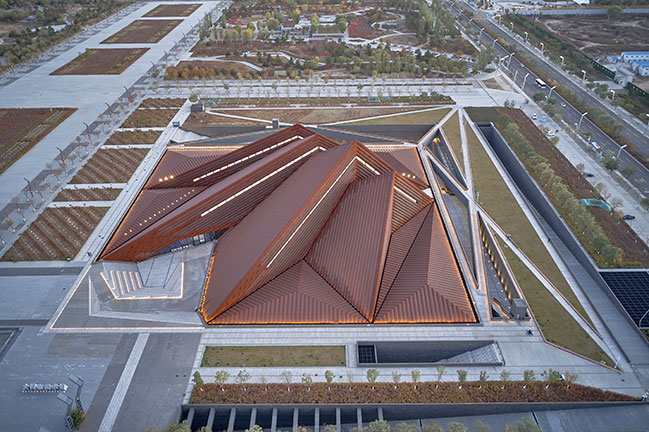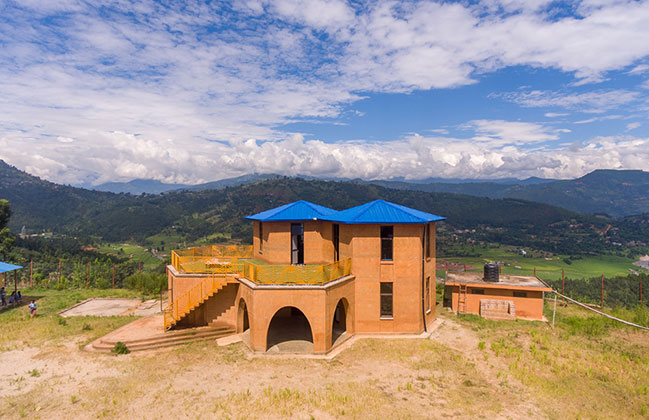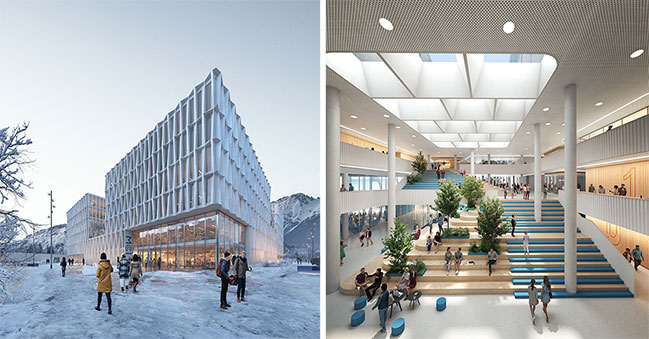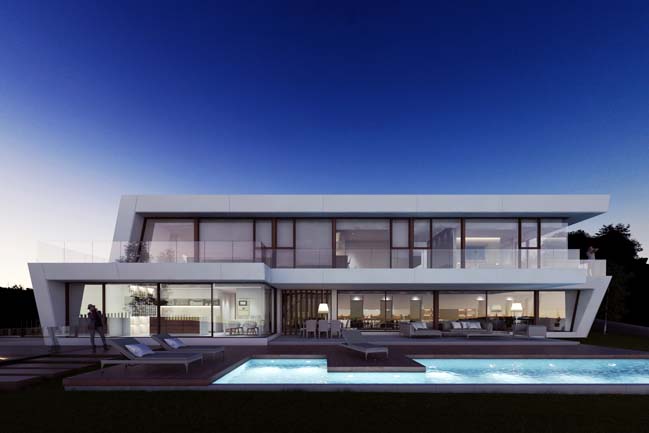01 / 06
2022
Levels emerges from a proposal that consisted in transforming a single-family home into a bar for lovers of new cuisine and cocktails, which presents different levels / spaces connected through its materiality and furniture...
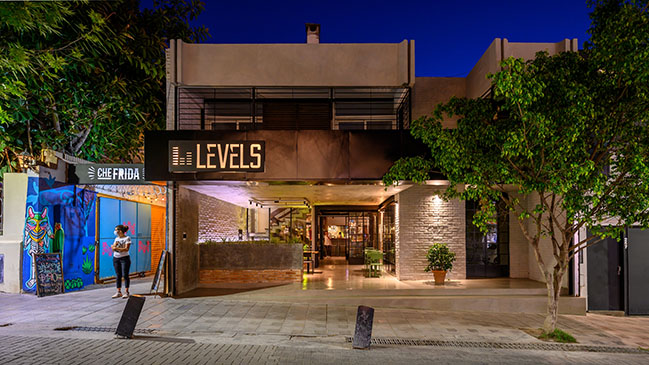
> Tokin Sushi Bar by Estudio Montevideo
> GATXUPA bar-restaurant by Pura Arquitectura
From the architect: It is located in the epicenter of Güemes, a traditional neighborhood in Córdoba, Argentina, a sector recognized for its gastronomy, commercial walks and cultural experiences.
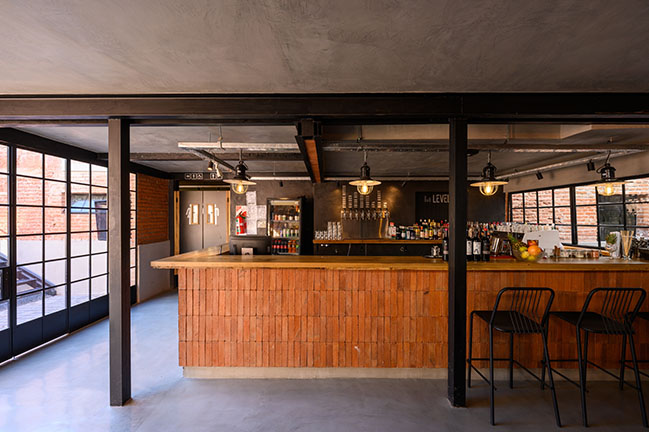
Levels emerges from a proposal that consisted in transforming a single-family home into a bar for lovers of new cuisine and cocktails, which presents different levels / spaces connected through its materiality and furniture.
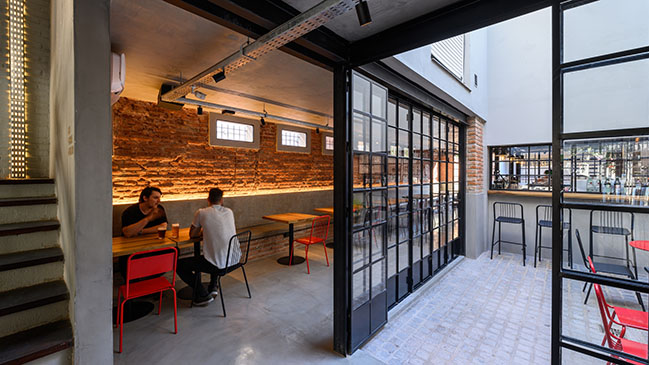
Looking for a timeless contemporaneity, it was possible to expose pure industrial materials such as concrete, steel, exposed brick, wood and stone.
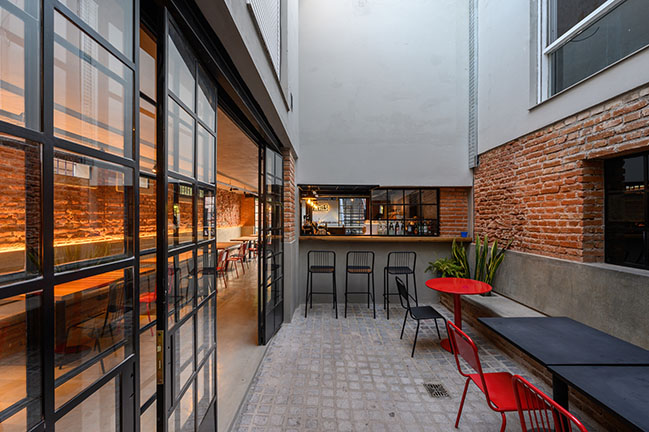
The key of the project was the articulation and connection of these levels through the visual from any point of the bar, where we can observe the interior and exterior, and feel refugees at the same time.
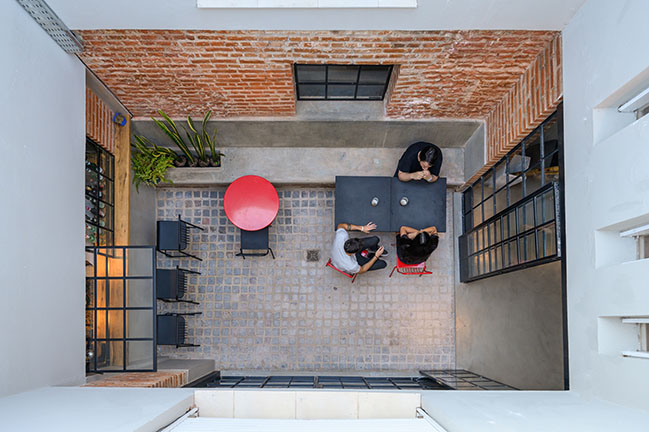
On the ground floor, the main premise was to free up the space of all the nooks and rooms that the house originally presented, to have the main living room together with a leading bar. After crossing the entrance from the street, where we also found another space to stay, we observed the bar in its entirety, a pleasant internal patio, and the back patio, which was also taken advantage of in its intervention to be used as a place to house diners and be outdoors.
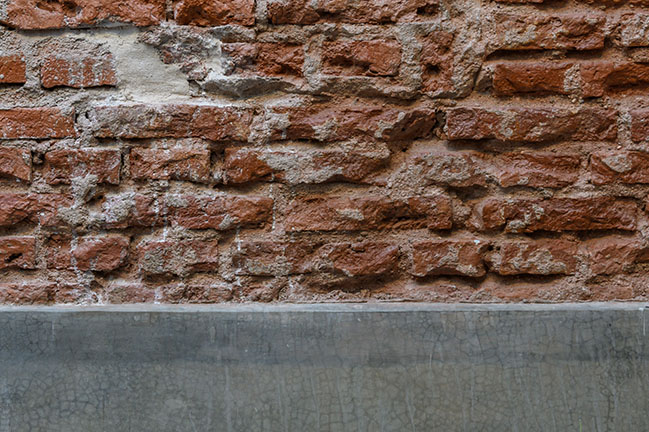
A request from the client was that the bathroom nucleus be comfortable for customers, so most of the right sector of the house that surrounds the patio is intended for toilets, taking advantage of part of the facilities that the house already had. As an annex to the bar, there is a boutique wine cellar of the bar's architectural caliber, with furniture specially designed in natural wood, access from the street and from inside the bar, which can be attended in the event that someone wants to enjoy a wine quality for dinner or to take home.
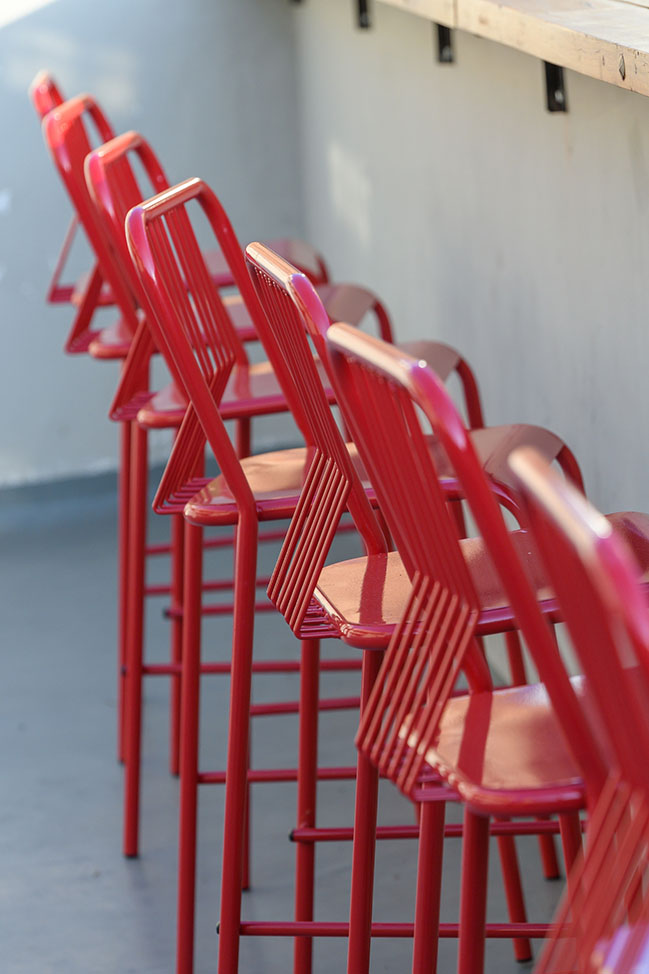
The kitchen that the building already featured on the top floor, was equipped to all the needs and demands of the restaurant, with double access from the terrace and from the existing staircase, which is located near the entrance hall, for greater agility of the personal. The terrace is another space for diners, who seek the height between the nearby buildings of the sector, which is accessed through a new metal staircase that distributes the path to it and to a platform that overlooks the patio, whose function It mutates according to the daily events of the bar, it can be used as a DJ booth or as a bar where people can enjoy a good drink.
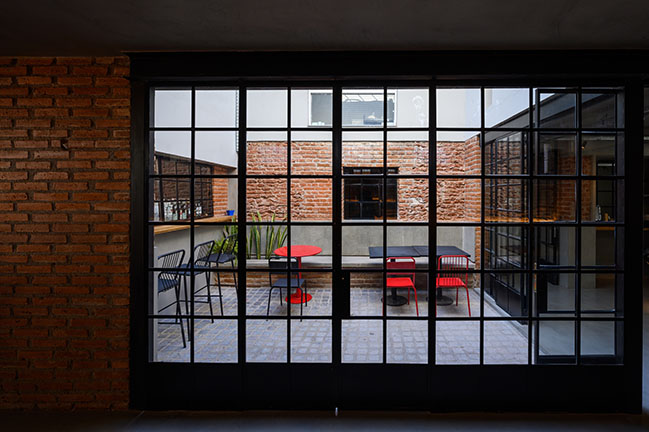
With a capacity of 85 diners and the possibility of extending the figure with the future intervention of the upper floor, we find an attractive bar for people to disconnect from daily activity and enjoy a place surrounded by architecture that invites you to come in, and enjoy good drinks and a unique contemporary cuisine.
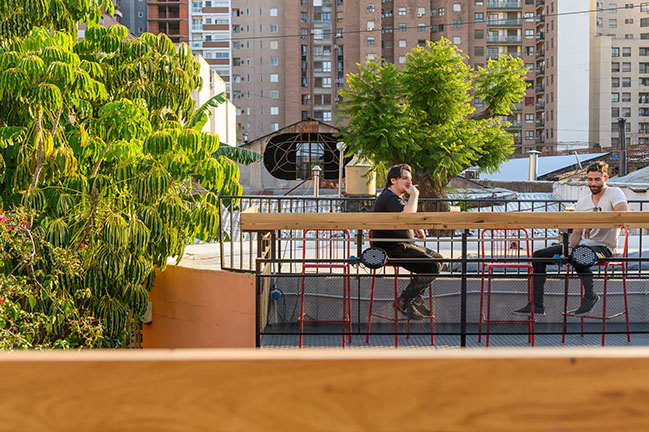
Architect: MURO Arquitectos
Location: Córdoba, Argentina
Year: 2021
Surface: 219 sqm
Architect in Charge: Tomás Badino, Martín López Bravo
Photography: Gonzalo Viramonte
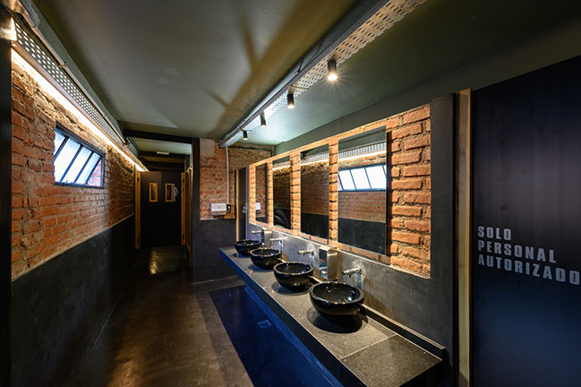
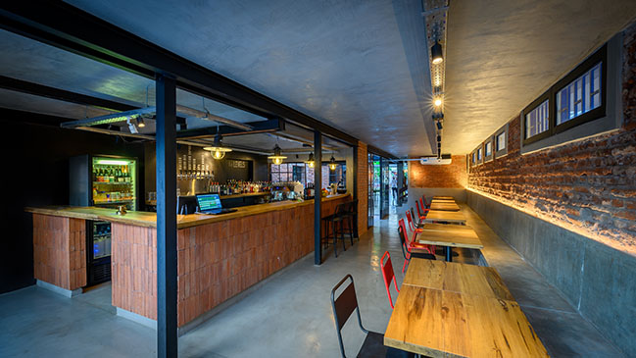
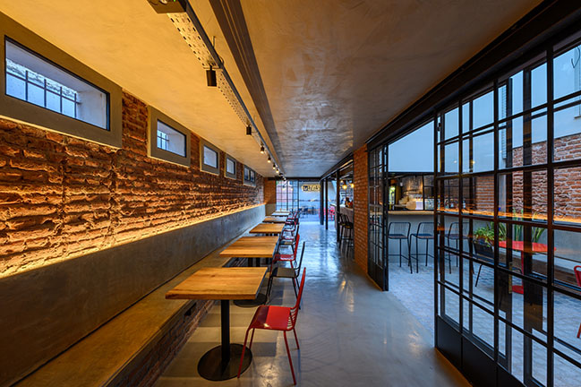
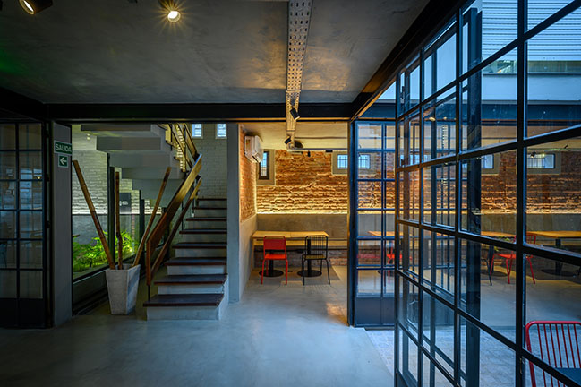
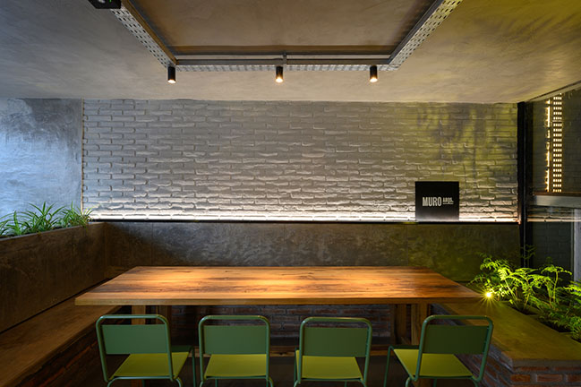

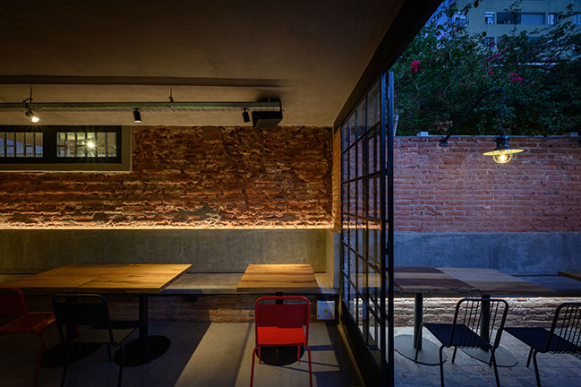
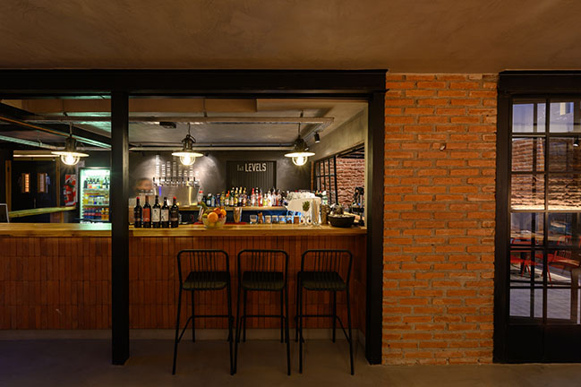
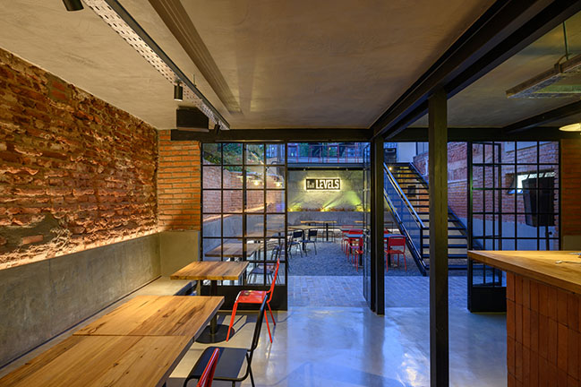
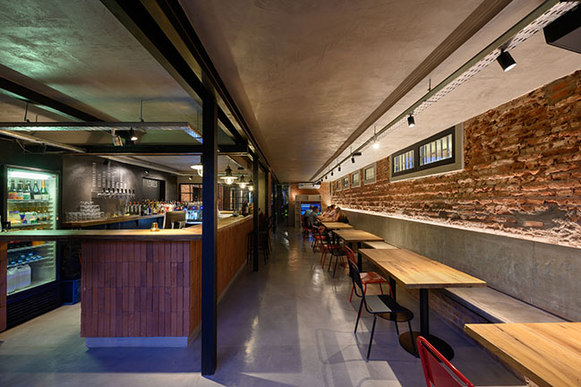
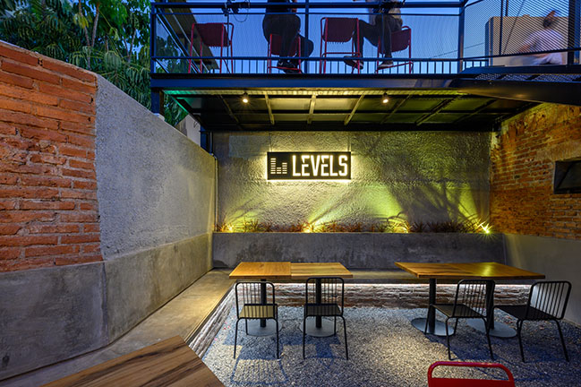
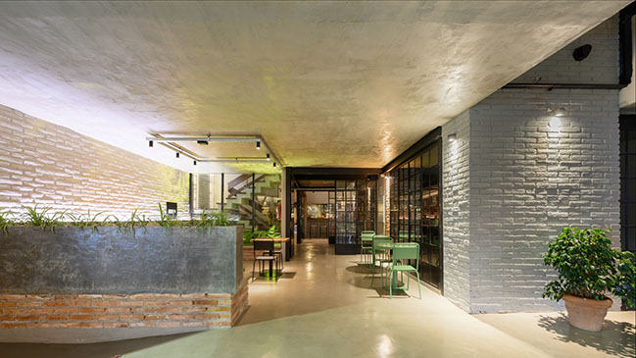
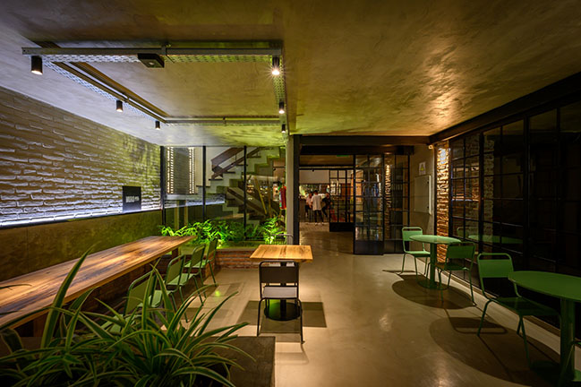
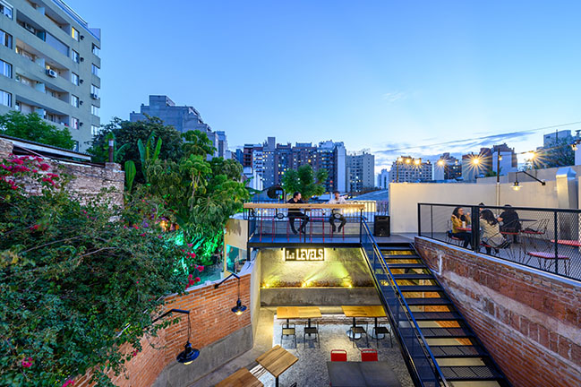
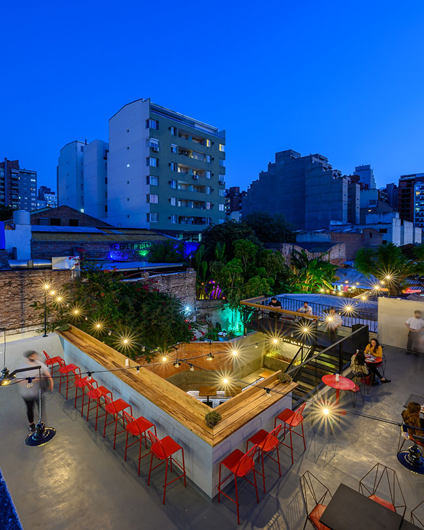
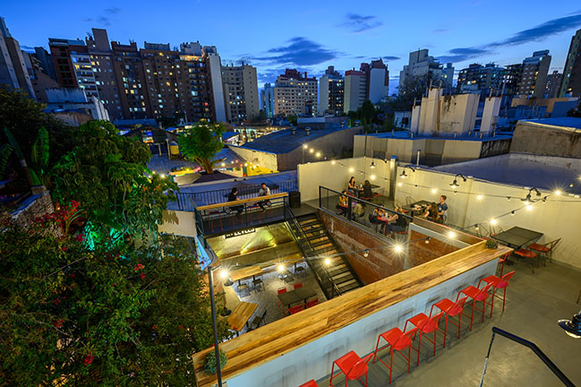
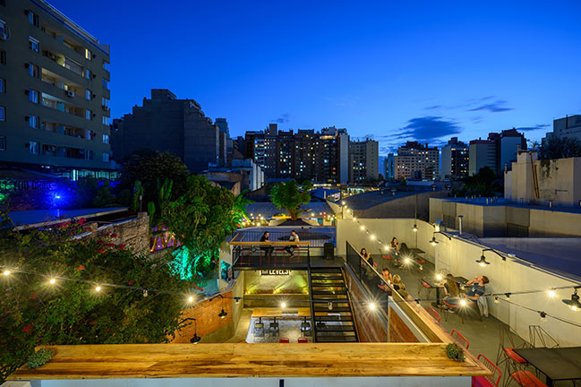
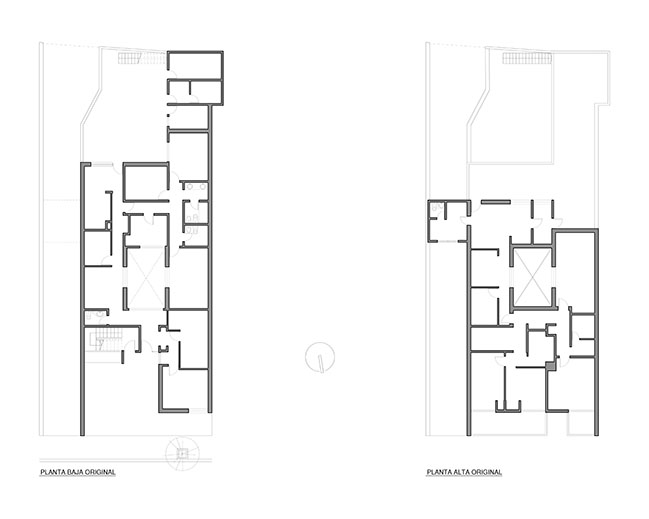
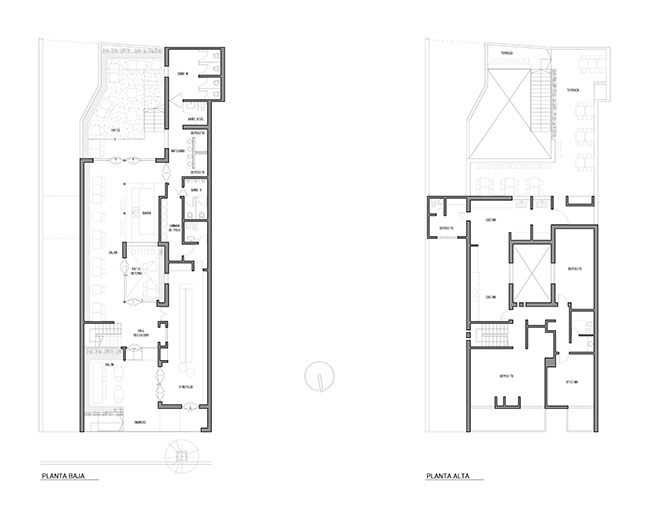
Levels Bar by MURO Arquitectos
01 / 06 / 2022 Levels emerges from a proposal that consisted in transforming a single-family home into a bar for lovers of new cuisine and cocktails, which presents different levels / spaces connected through its materiality and furniture...
You might also like:
Recommended post: Dream house with white trapezoid-shaped architecture
