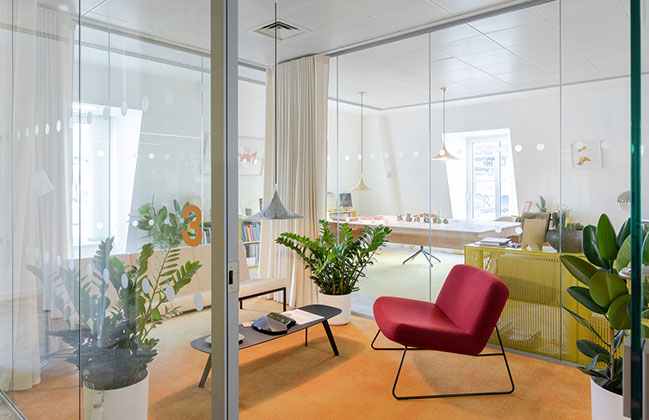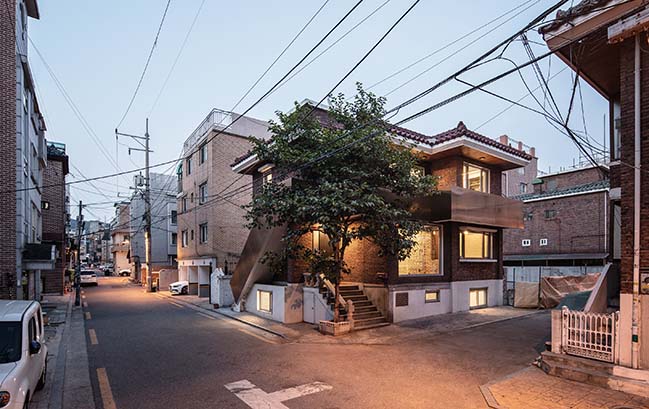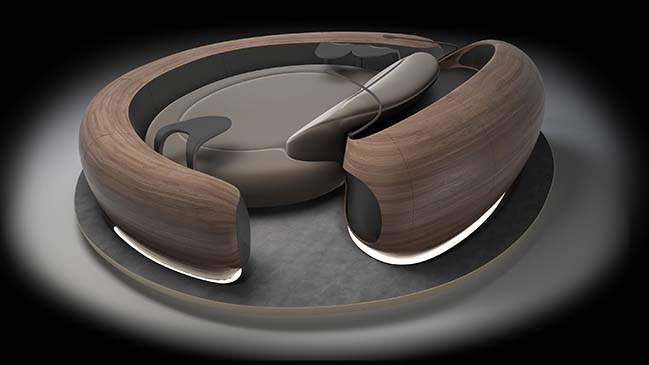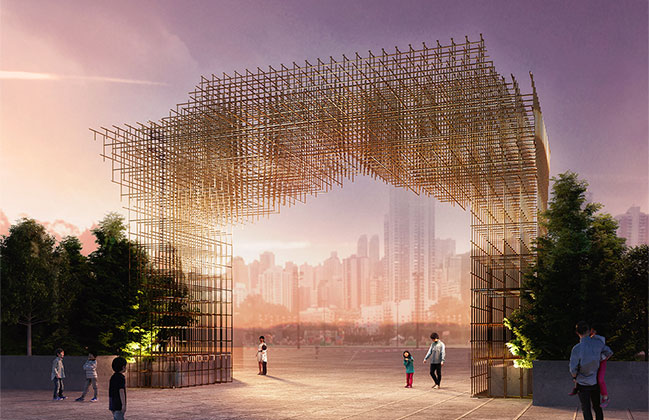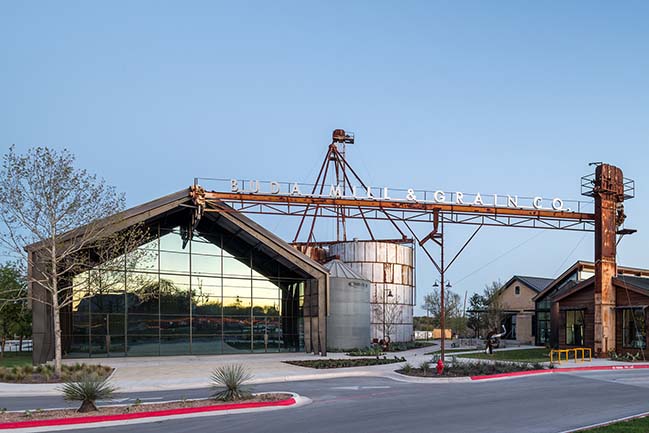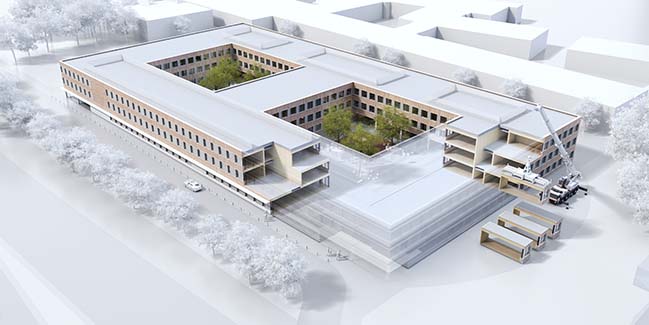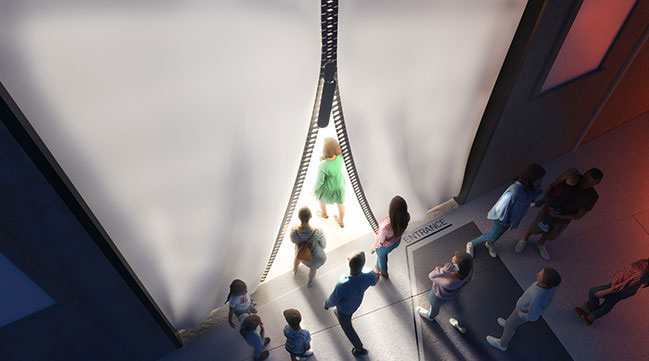08 / 16
2019
The concept of the project embraces from the beginning the space provided by the two-storey local creating 2 totally different environments...
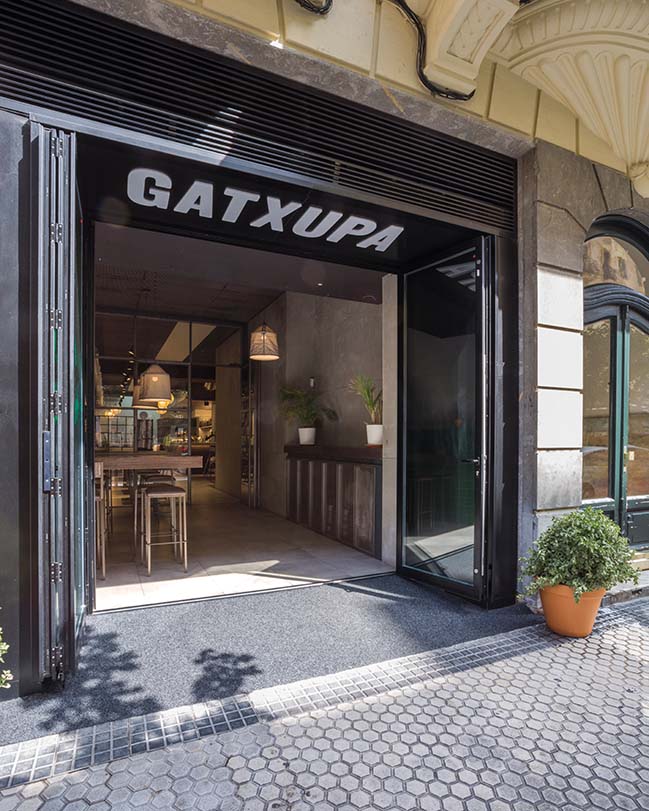
Architect: Pura Arquitectura
Location: San Sebastian, Spain
Year: 2018
Area: 417 sq.m.
Photography: Pura Arquitectura
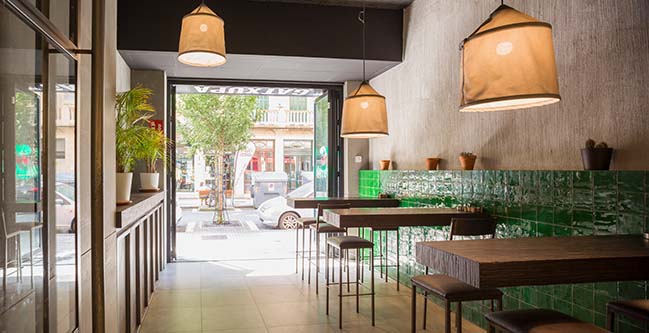
From the architect: Bruno Oteiza is an outstanding chef from San Sebastian who has developed most of his successful professional career in Mexico. GATXUPA is his personal project to return to his city and its origins with his Gatxupa cuisine, a mixture of Mexican and Basque cuisine and the result of the expertise acquired throughout all these years.
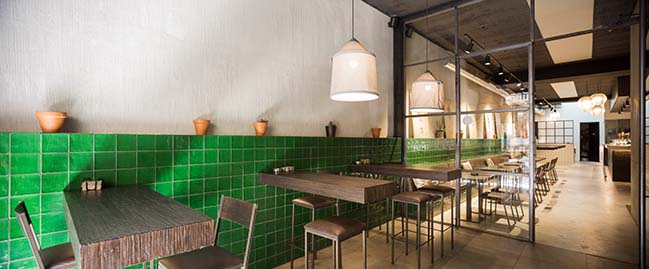
On the top floor, there is a U-counter that is the absolute protagonist of the space. The left side is a traditional Basque counter with pintxos and an area in the background with an open kitchen. The right part is a dynamic and versatile element of show-cooking with high tables conected to the counter.
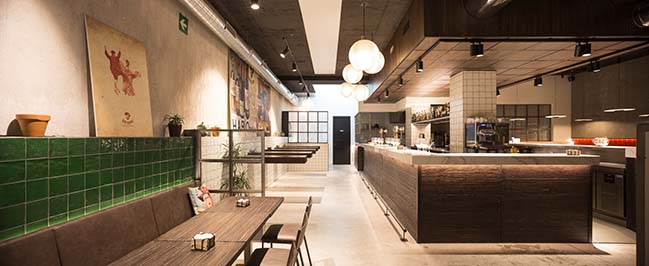
Playing with red, green and white tiles which divide environments and zones is an allusion to the Mexican and Basque flags, the 2 houses of Bruno Oteiza.
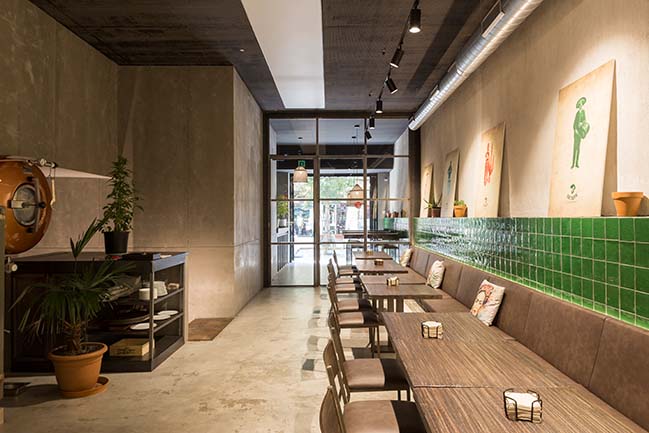
In the basement there is an exclusive dining room for just 28 people with an open kitchen where the Chef develops different ways of cooking in a tasting menu.
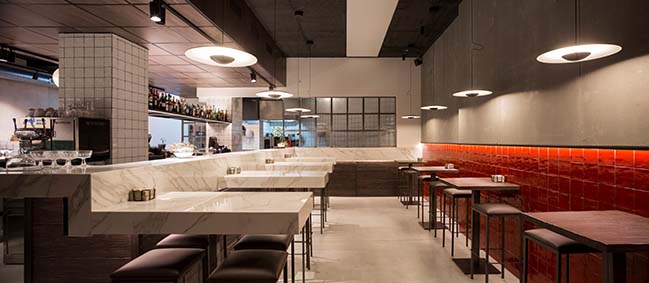
This space was conceived with the aim for versatility, offering diverse possibilities such as presentations, meetings, celebrations etc.
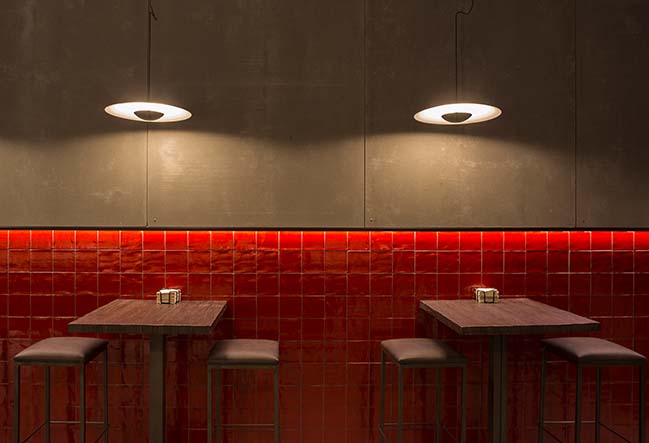
YOU MAY ALSO LIKE: Pitched House by pura arquitectura
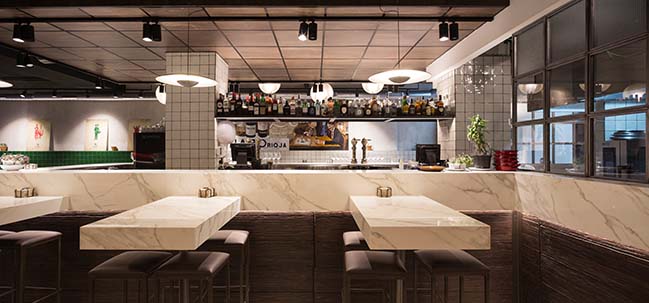
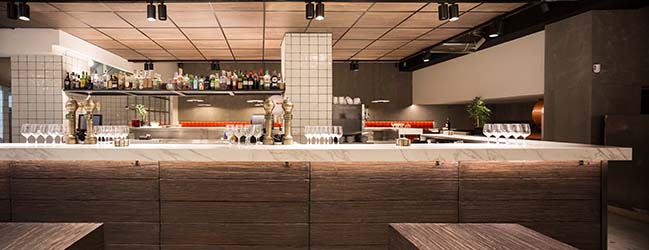
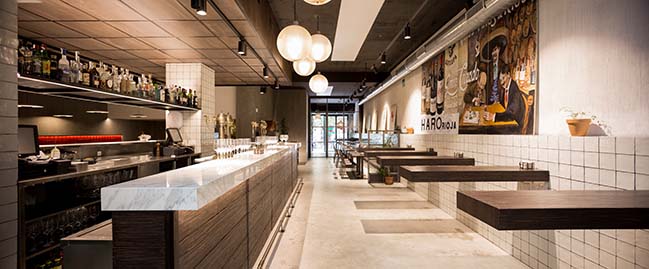
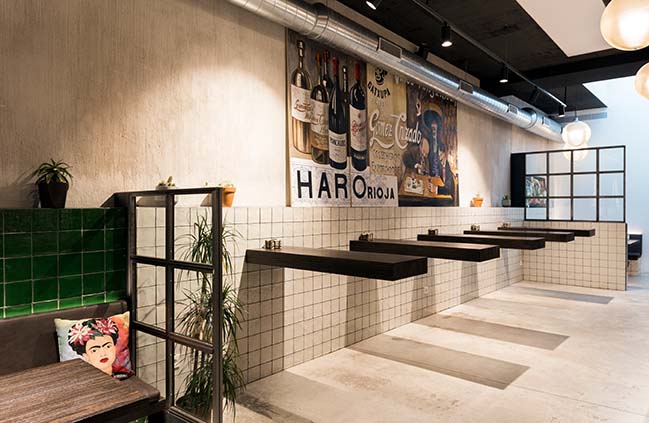
YOU MAY ALSO LIKE: La Bona Nit: Little pizza restaurant in Córdoba by Pendola Arqs
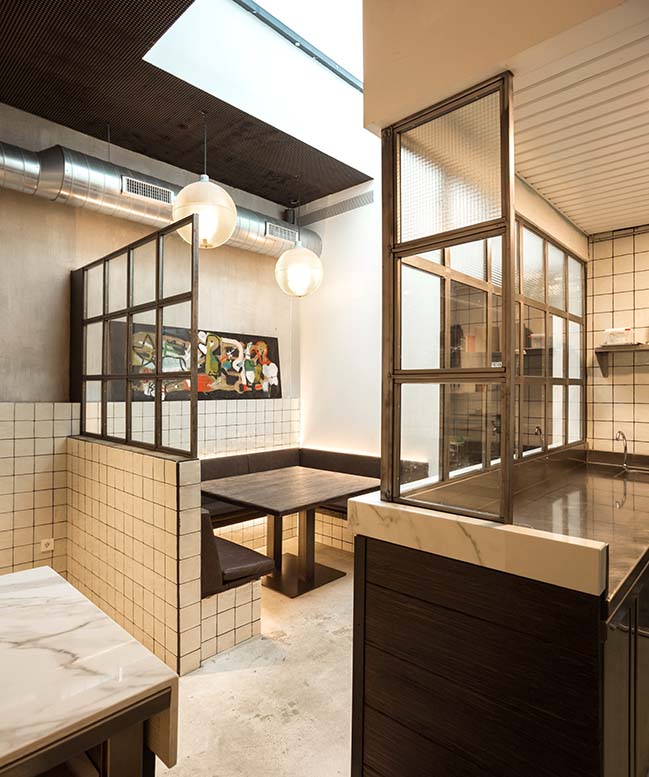
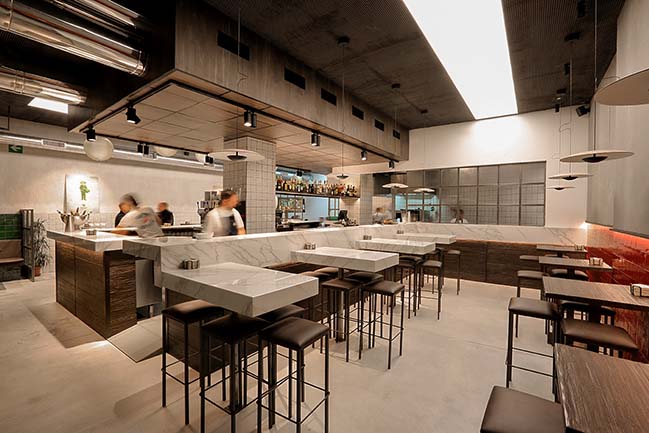
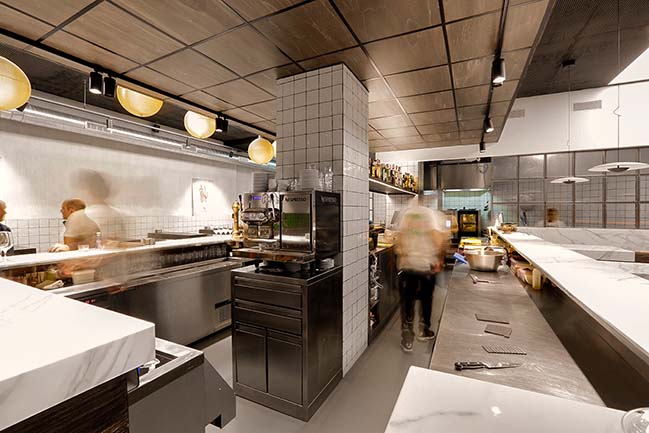
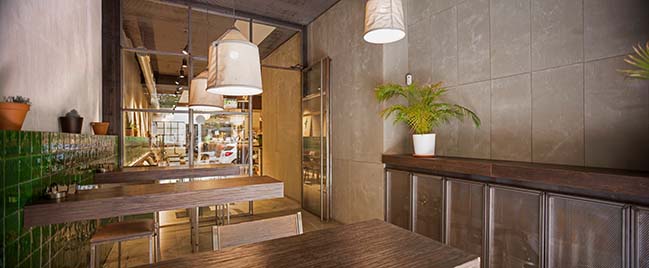
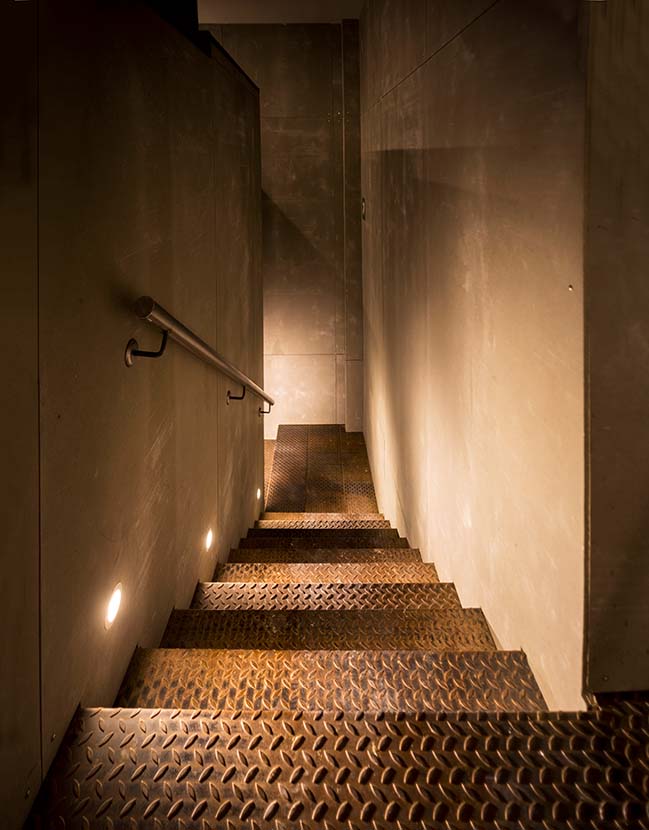
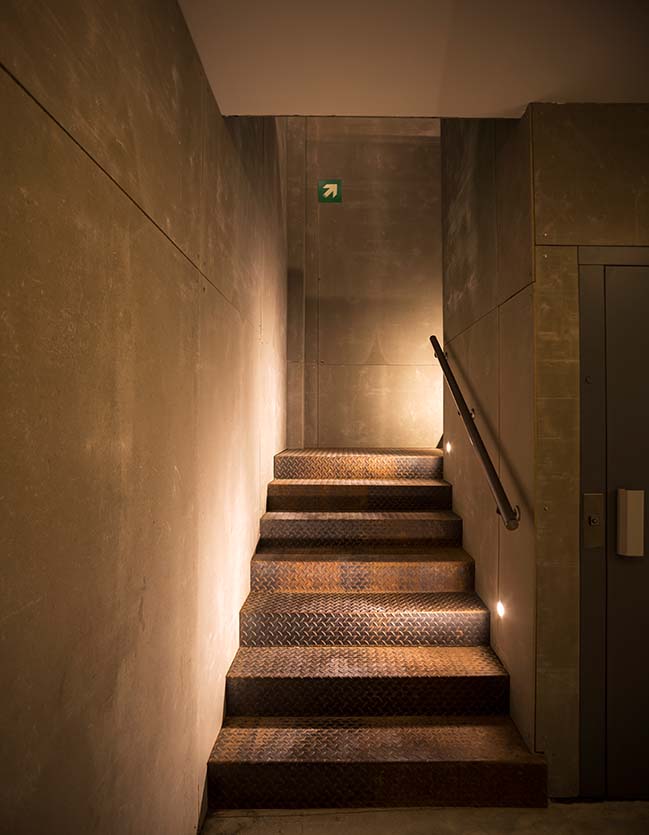
YOU MAY ALSO LIKE: ChiChi 4U - a new burger restaurant envisioned by mode:lina
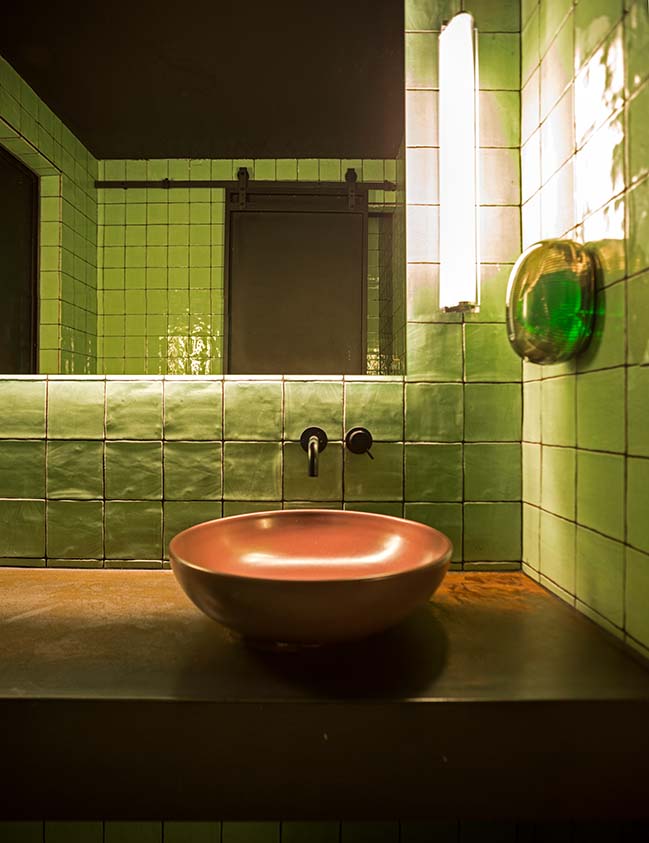
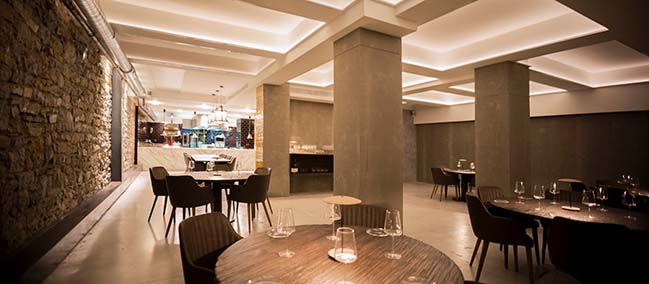
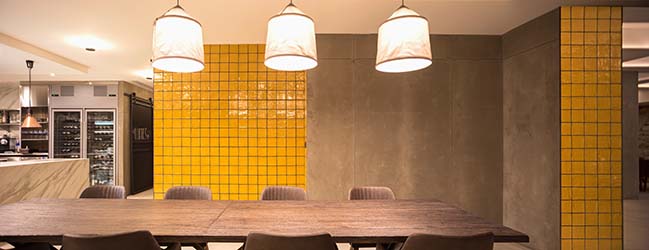
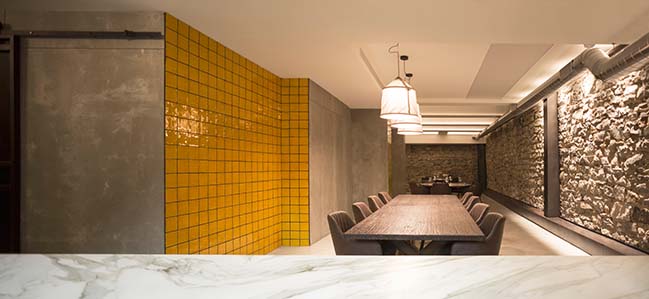
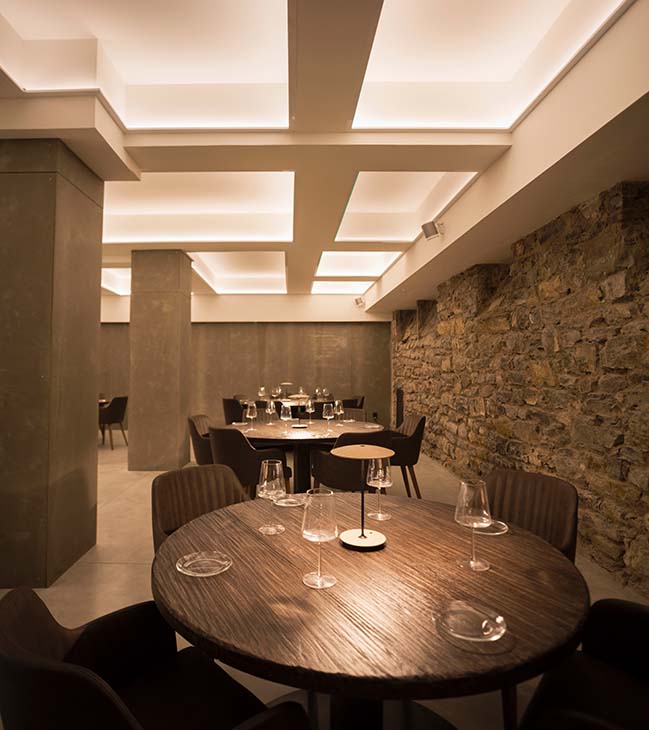
YOU MAY ALSO LIKE: Snøhetta completes Europe's First Underwater Restaurant
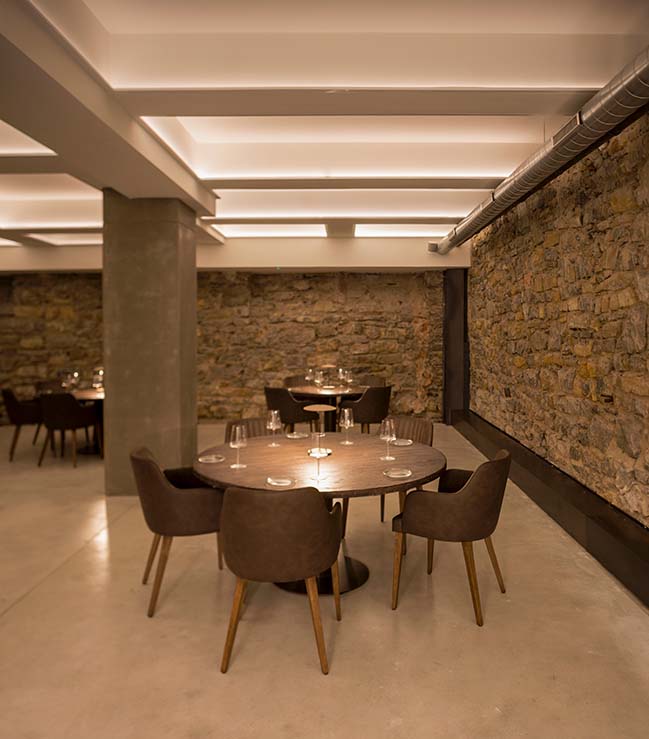

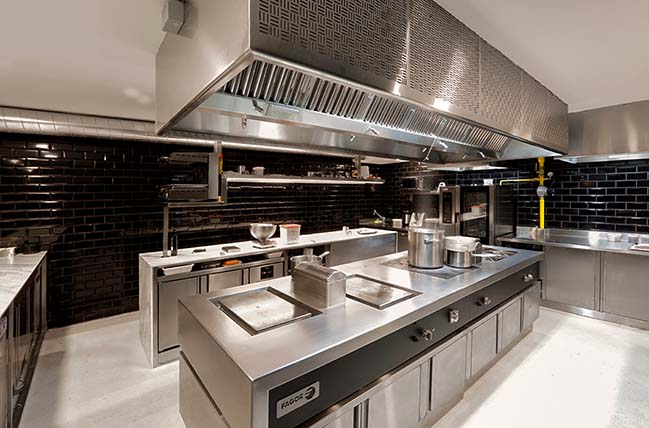
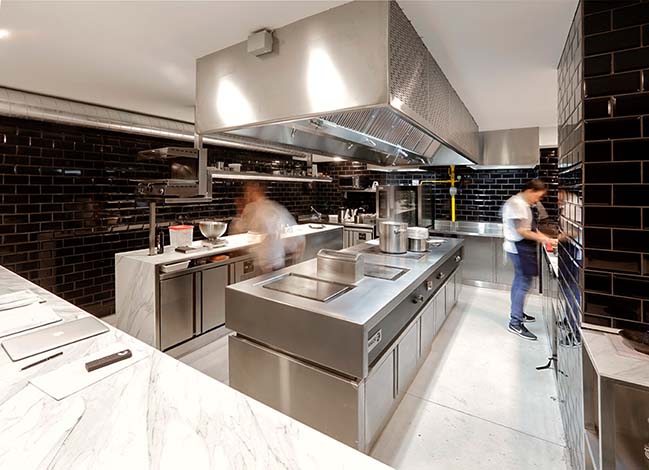
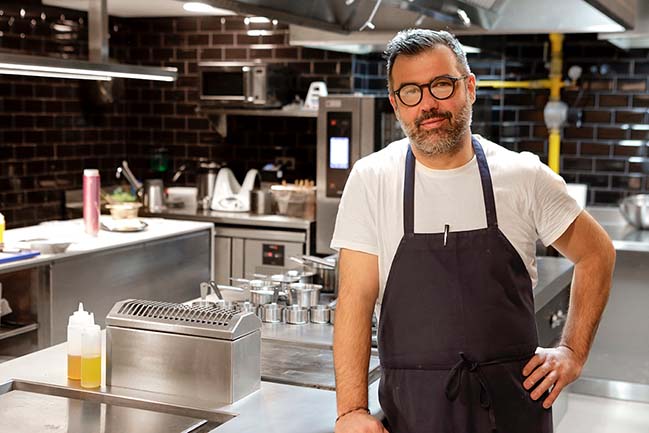
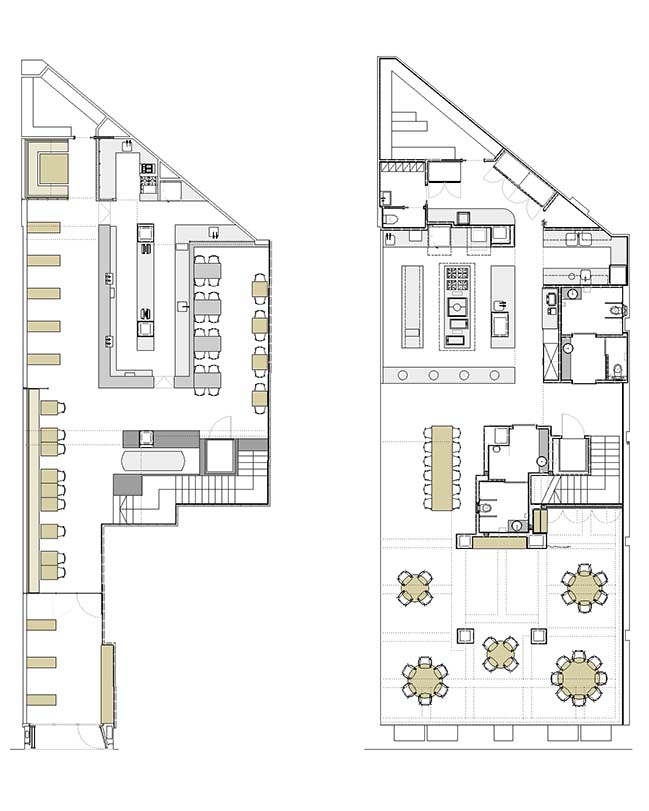
GATXUPA bar-restaurant by Pura Arquitectura
08 / 16 / 2019 The concept of the project embraces from the beginning the space provided by the two-storey local creating 2 totally different environments...
You might also like:
