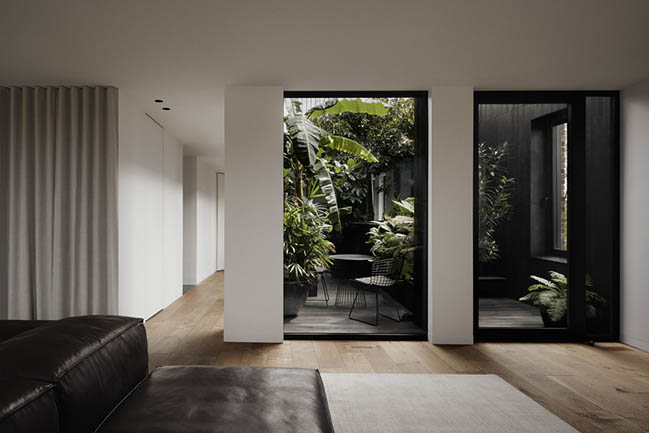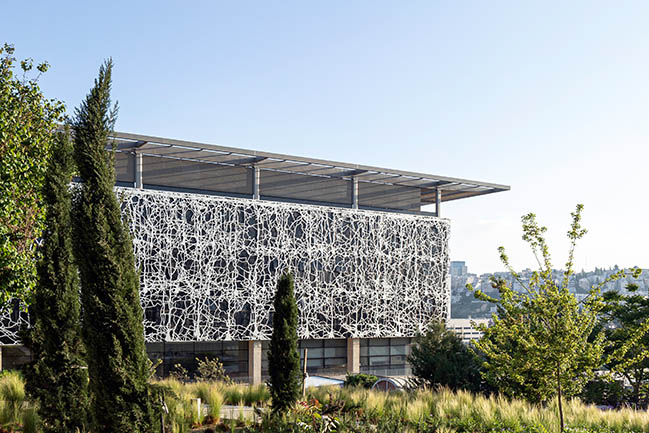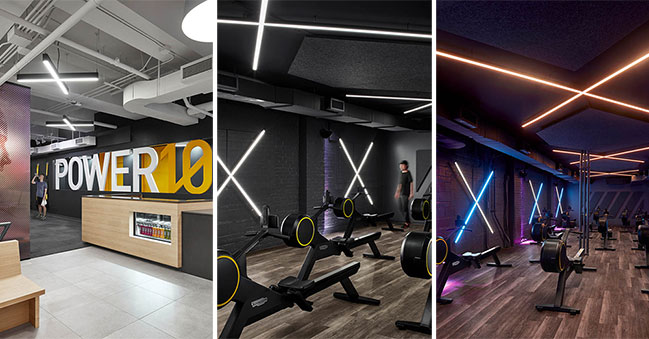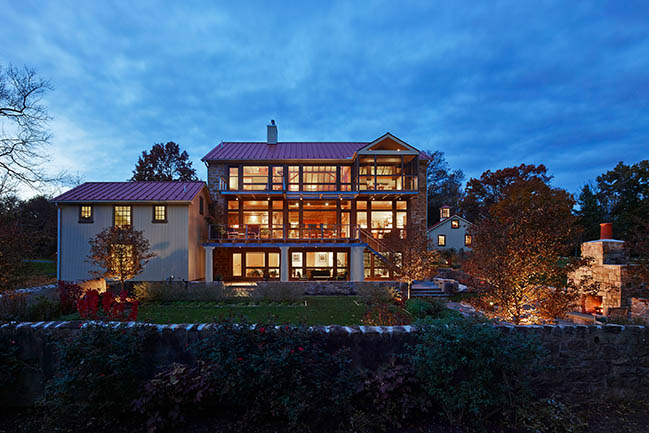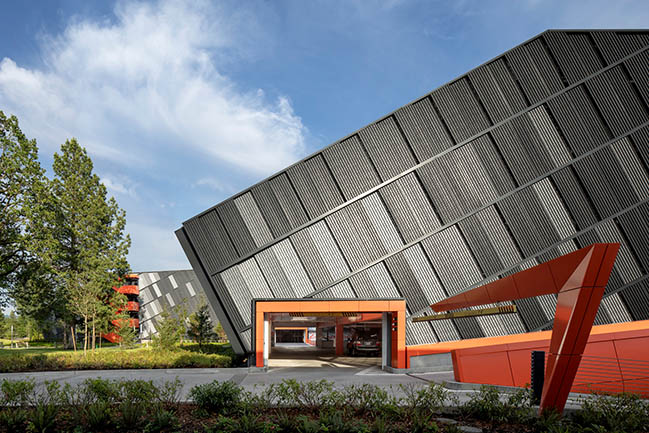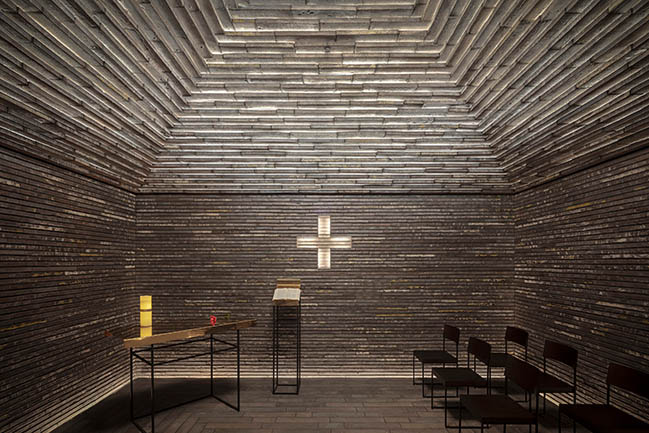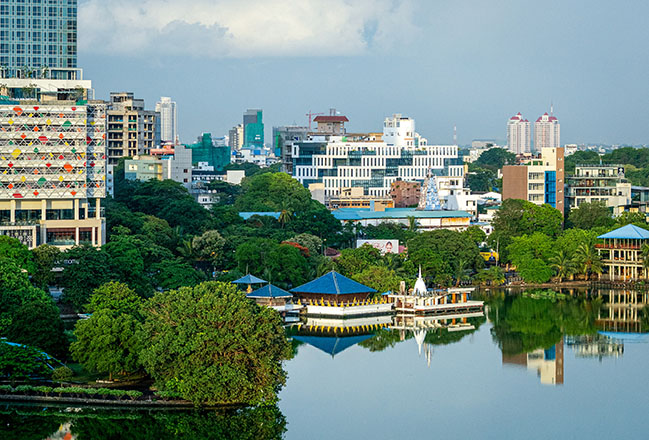08 / 13
2021
MAD Architects, led by Ma Yansong, unveils their design for the Hainan Science and Technology Museum in Haikou City, Hainan...
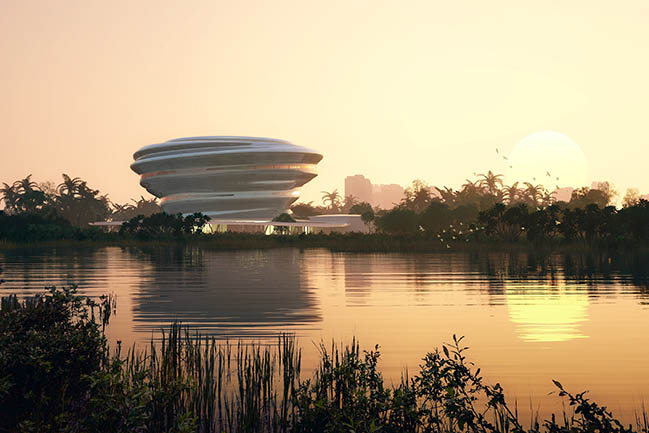
> MAD Unveils Design for the Aranya - Cloud Center
> MAD unveils their design of Zhuhai Cultural Arts Center
From the architect: Located on Haikou’s west coast, surrounded by sports stadiums and a National Wetland Park, the museum is MAD’s second major public project in Hainan following the Cloudscape of Haikou, which opened in April 2021. An important science venue and a major tourist attraction for Hainan's free trade port, the Hainan Science and Technology Museum will break ground in late August 2021 and is scheduled to be completed and open to the public in 2024.
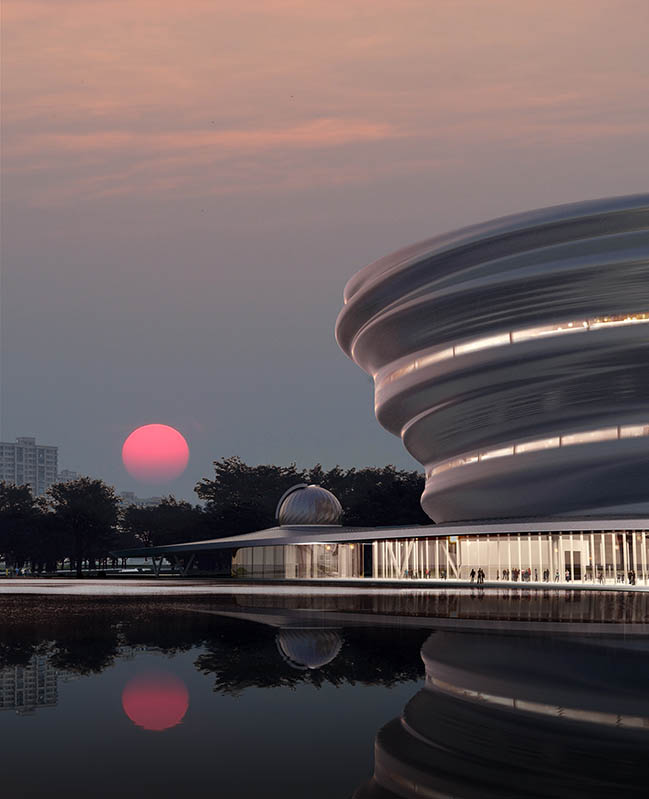
MAD’s design for the museum draws from the site’s dual urban and natural context, one where a "primeval rainforest and technology of the future meet." Set against the backdrop of a rich tropical rainforest, the museum’s main pavilion is shaped like a cloud in dialogue with nature. From a distance, the futuristic building appears to emerge from the city, while visitors entering in the museum area witness it floating above the jungle. The museum’s façade of fiber-reinforced plastic makes the building distinctive from both near and afar with its silver, reflective exterior and visionary aesthetic.
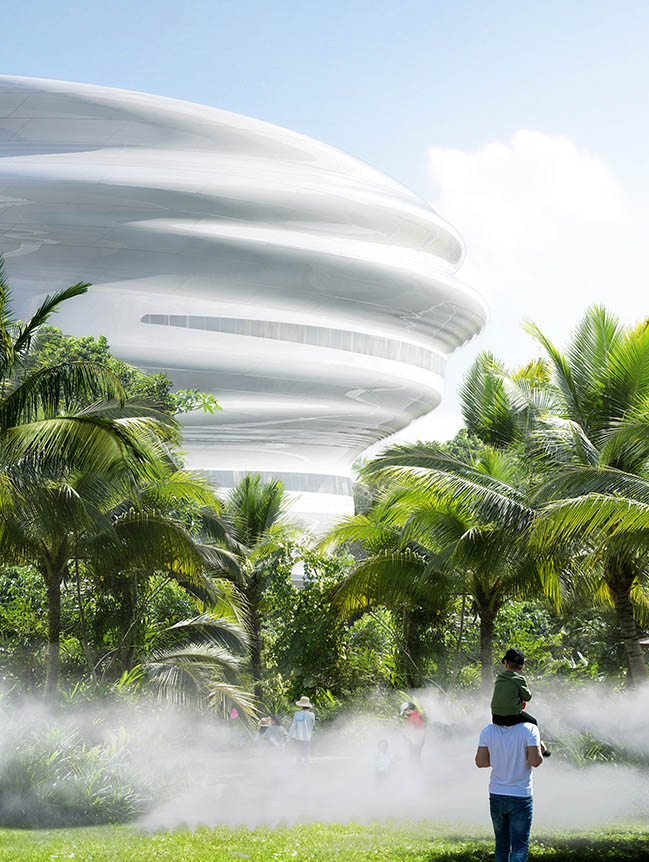
Encompassing a total area of 46,528 square meters, the museum will feature 27,782 square meters of above-ground facilities including permanent exhibition space, a planetarium, a giant-screen theater, and a flying theater. The museum’s interior structure consists of three floor-to-ceiling cores, curved trusses, spiral ramps, and a roof, all exposed to achieve harmony between the architectural forms and structural system. A skylight in the museum’s dome bathes the spacious atrium in natural light, creating a bright and transparent environment. A spiraling, sloping exhibition space ascends from the central hall over five floors, connecting visitors across the museum.
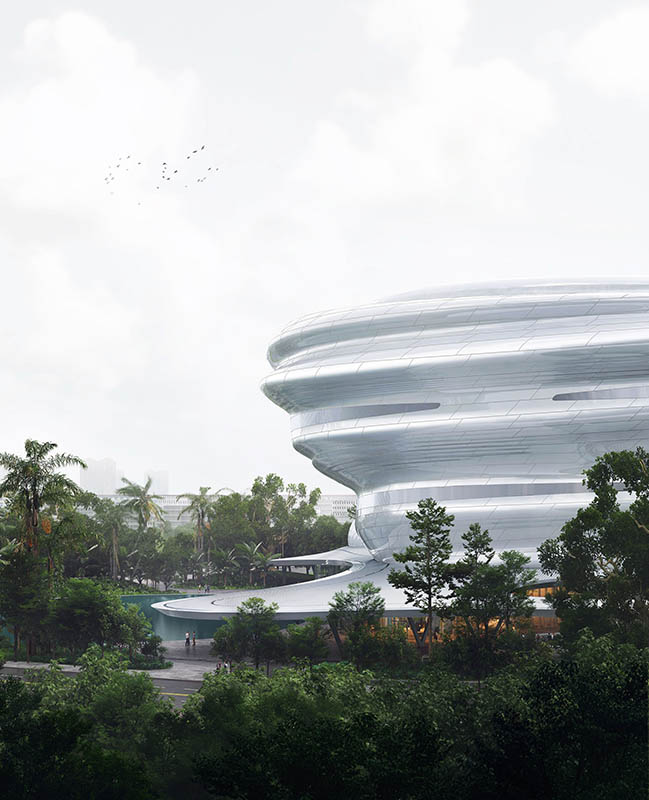
The exhibition experience begins on the fifth floor, where the elevator opens to a 360-degree viewing platform with the sea and cityscape visible in the distance. Visitors on this uppermost floor will begin by exploring the technology and space galleries before proceeding down the ramp to the ocean and life science galleries on the fourth floor, the math and science galleries on the third floor, and the multimedia interactive experience area and children's playground on the second floor. As visitors travel down the ramp, they can simultaneously enjoy the scenery and the exhibitions, and a gallery running alongside the ramp extends the viewing experience.
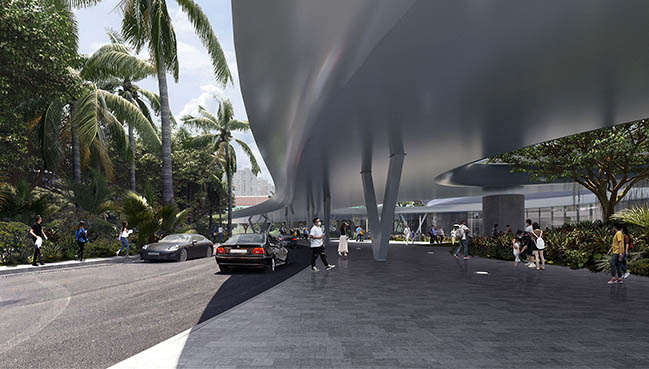
Outside, an undulating canopy extends from the main pavilion in all directions to create a space specifically conceived to accommodate the public in Haikou’s humid and rainy climate. The north side of the canopy also hosts the giant screen and flying theater and, in the southwest corner, the planetarium and observatory. The museum’s various outdoor public spaces, including a crater-like sunken plaza and reflecting pool, offer areas for rest and relaxation. The diversity of the surrounding tropical plants makes this an ideal setting for learning about nature, offering visitors more than simply an exhibition-viewing experience by also providing a pleasant environment to freely enjoy and experience nature.
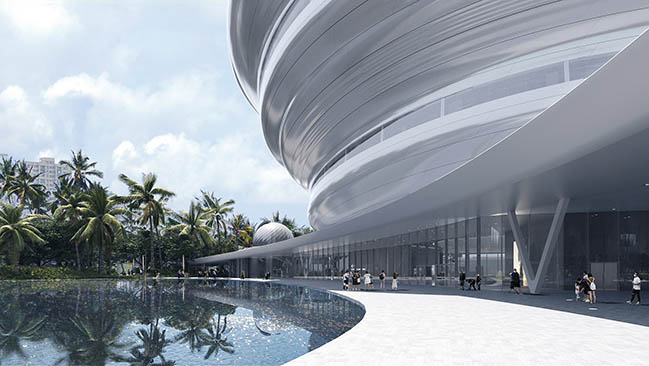
Once completed, the Hainan Science and Technology Museum will serve as a destination for the exploration of science, technology, and nature, encouraging visitors to seek inspiration from both the urban and natural setting.
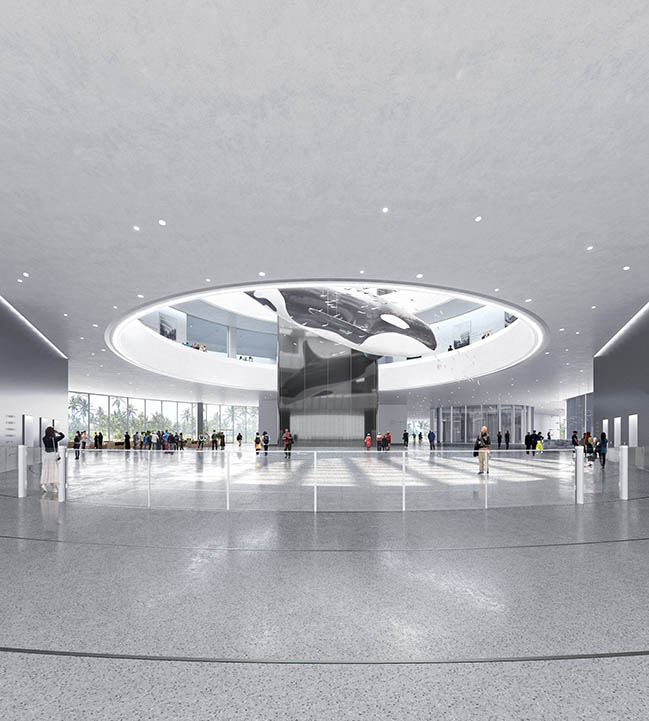
Architect: MAD Architects
Client: Hainan Association for Science and Technology
Client Representative: Haikou Urban Construction Group Co.,Ltd
Location: Haikou, China
Year: 2019 - 2024
Building area: 46,528 sqm
Above ground: 27,782 sqm
Underground: 18,746 sqm
Principal Partners: Ma Yansong, Dang Qun, Yosuke Hayano
Associate Partners: Kin Li, Fu Changrui, Tiffany Dahlen
Design Team: Wang Yiding, Reem Mosleh, Sun Feifei, Alan Rodríguez Carrillo, Rozita Kashirtseva, Wu Qiaoling, Edgar Navarrete, Zhu Yuhao, Zheng Chengwen, Zhang Yaohui, Li Hui, Yang Xuebing, Dayie Wu, Zhou Haimeng, Lim Zi Han, Yin Jianfeng, Guo Xuan
Executive Architects: China Construction Design International (CCDI)
Façade Consultant: RFR Shanghai
Landscape Consultant: Earthasia Design Group
Interior Design Consultant: China Construction Design International (CCDI)
Lighting Consultant: Beijing Sign Lighting Industry Group
Signage Consultant: China Construction Design International (CCDI)
Exhibition Consultant: Tongji Architectural Design (Group) Co., Ltd.
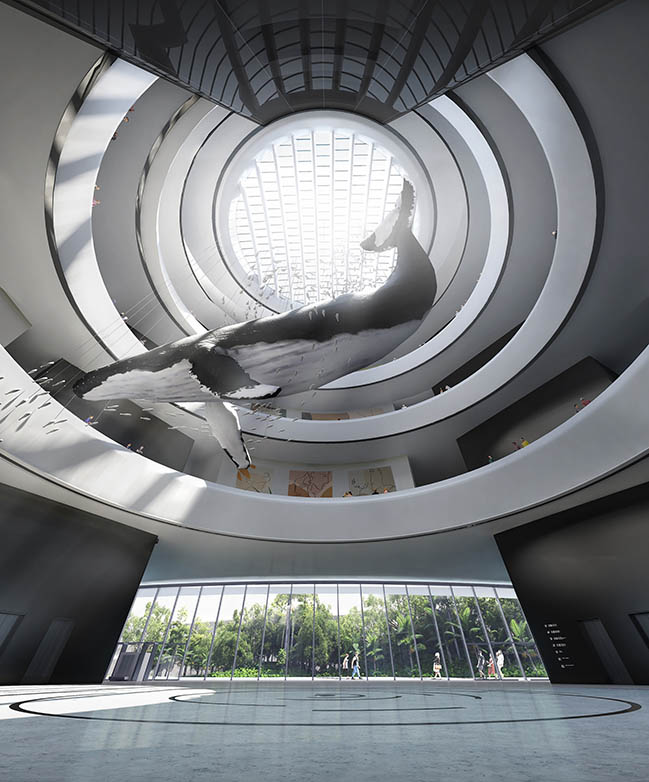
YOU MAY ALSO LIKE: Shenzhen Bay Culture Park by MAD Architects
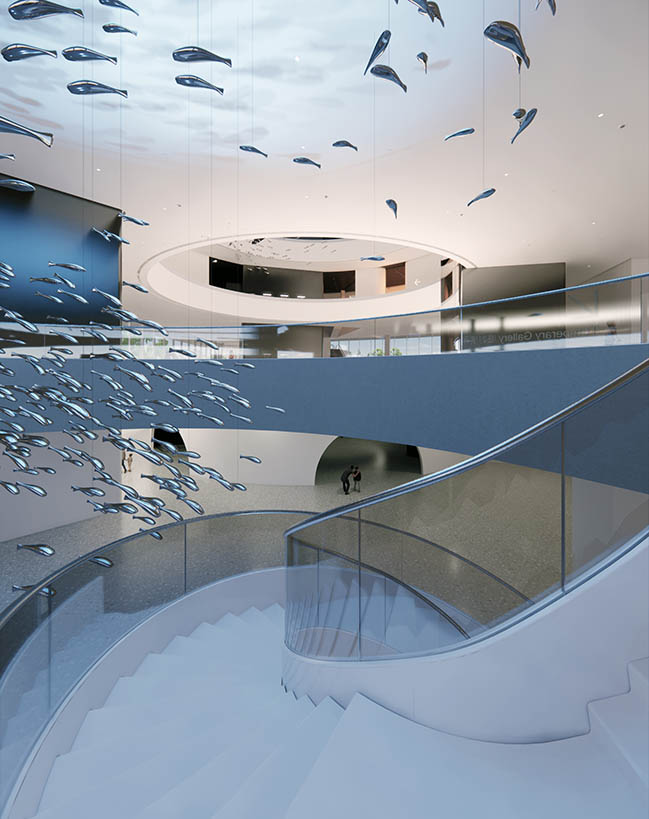
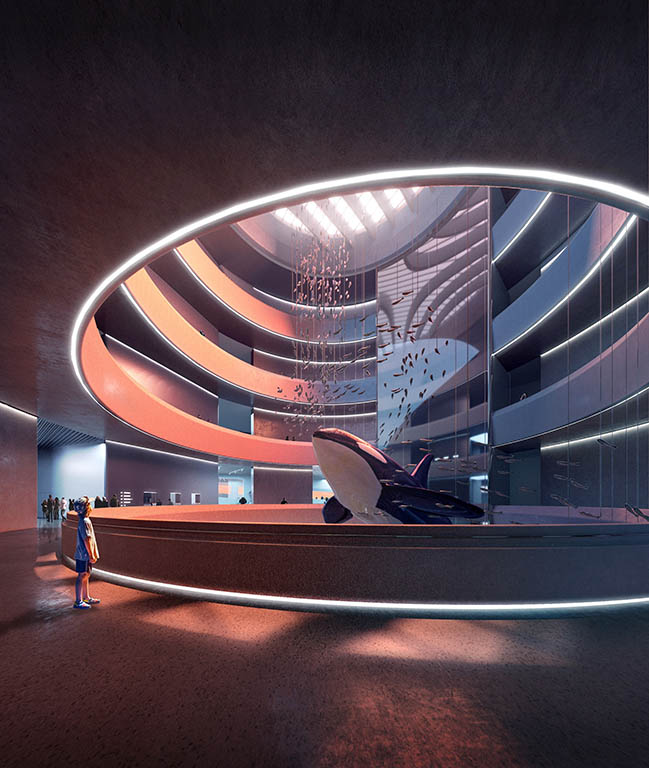
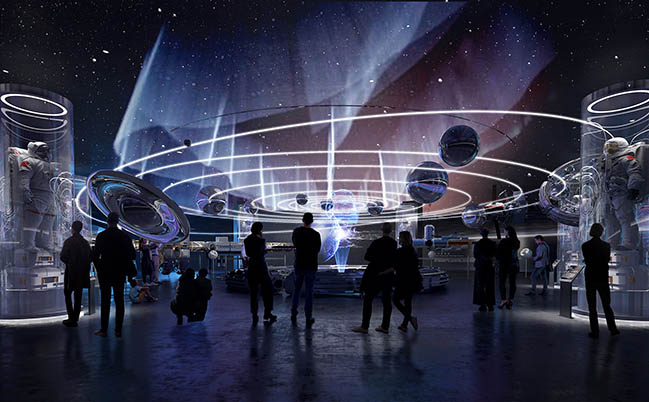
YOU MAY ALSO LIKE: MAD Architects releases design of Harbin Taiping International Airport's Terminal 3
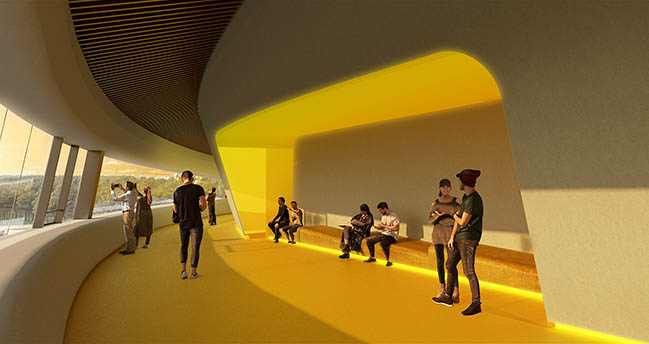
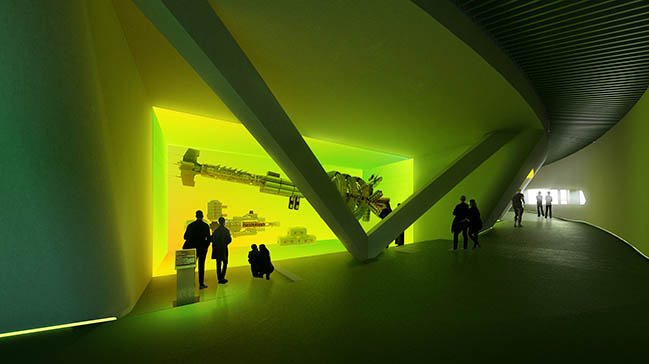
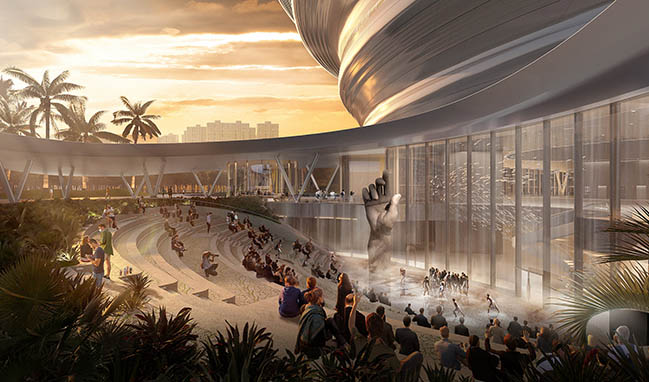
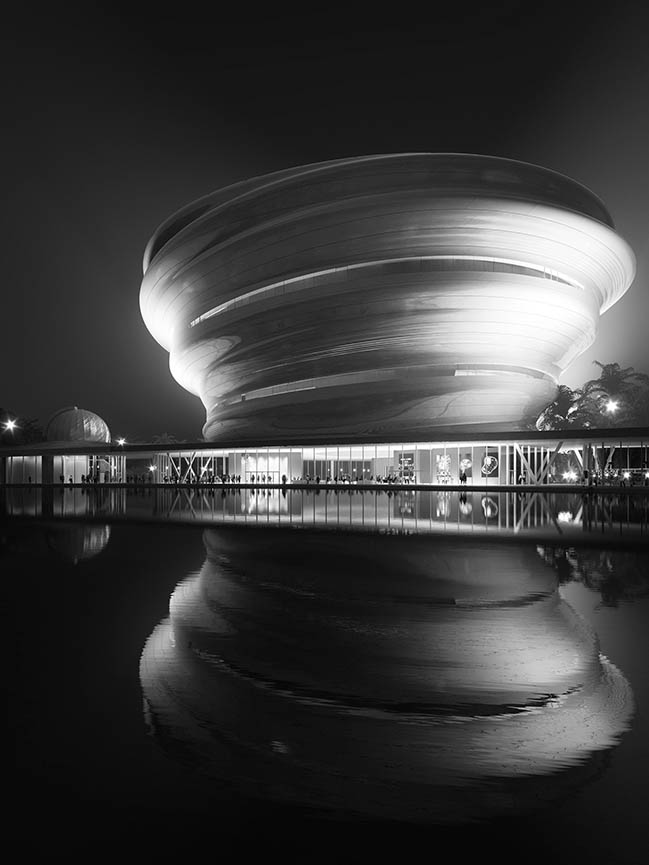
YOU MAY ALSO LIKE: Courtyard Kindergarten in Beijing by MAD Architects
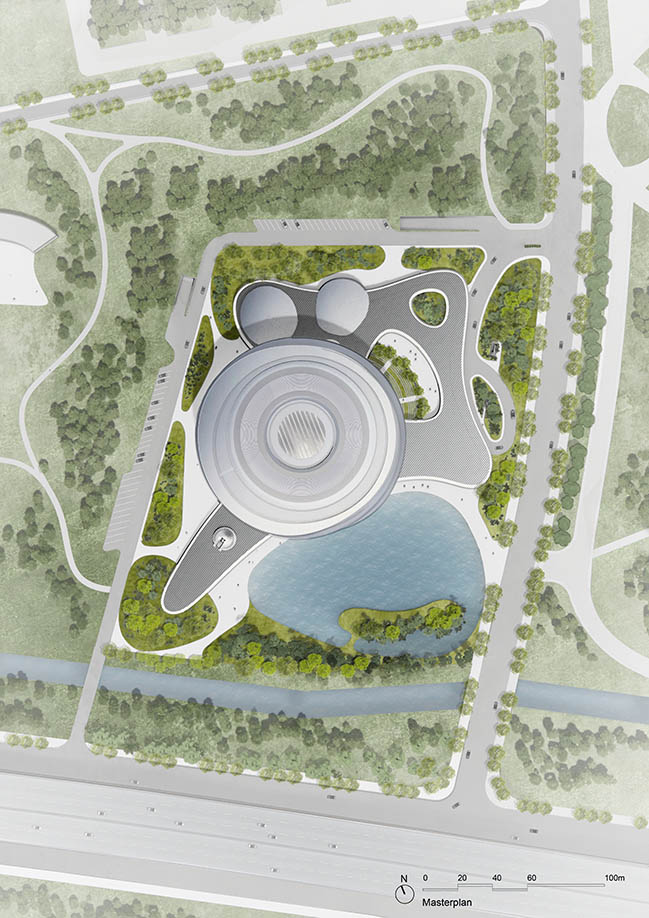
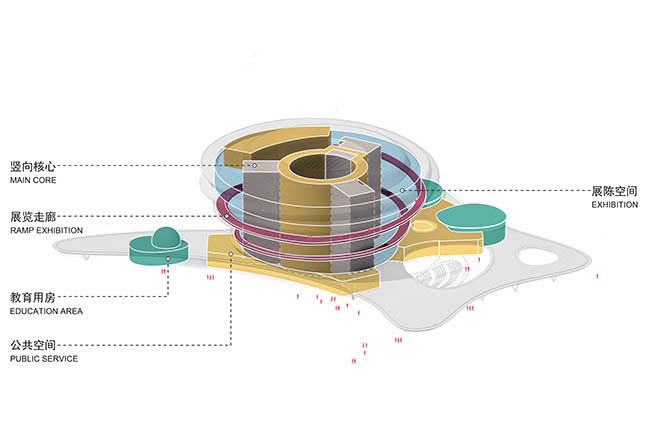
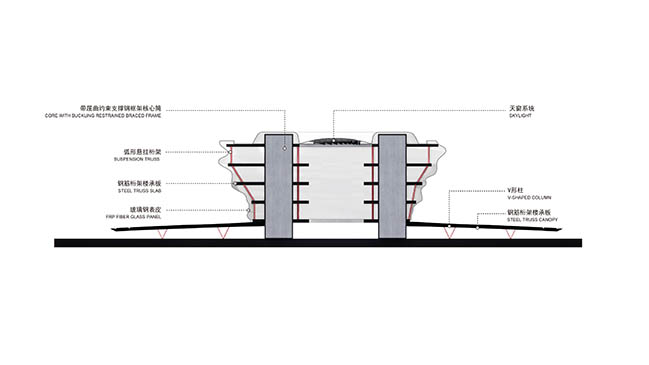
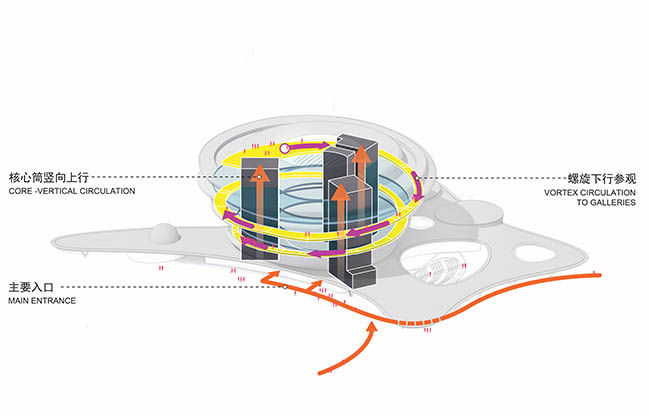

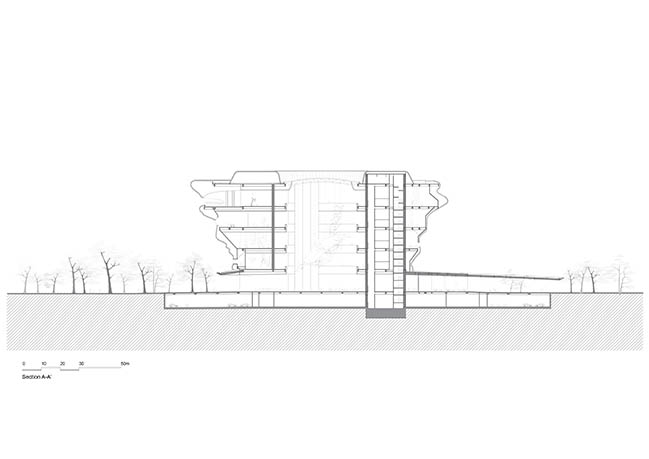
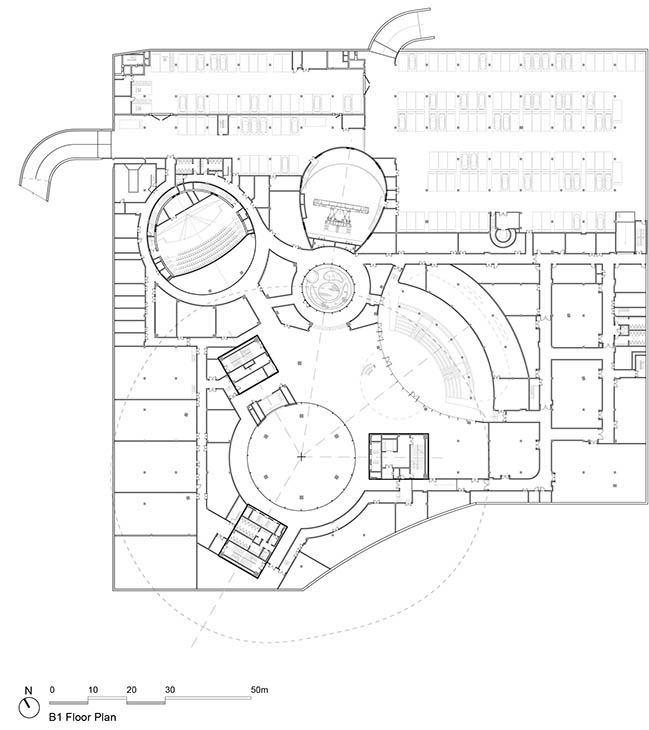
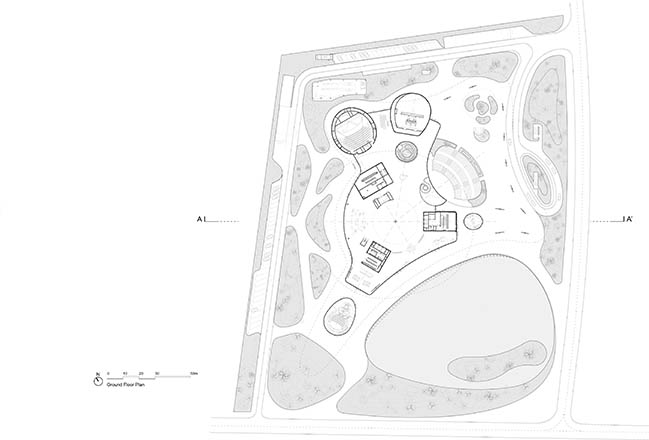
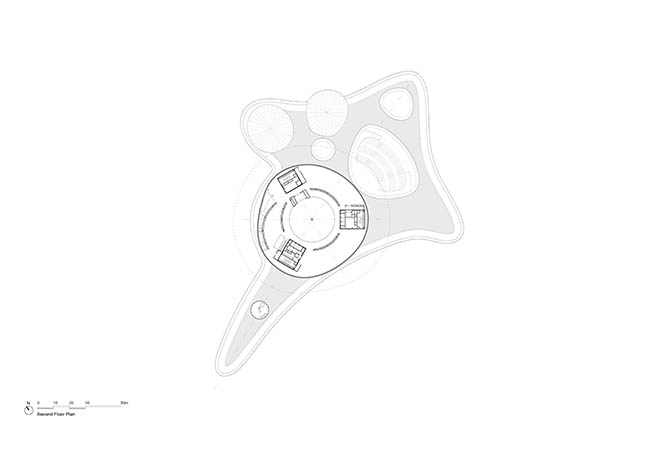
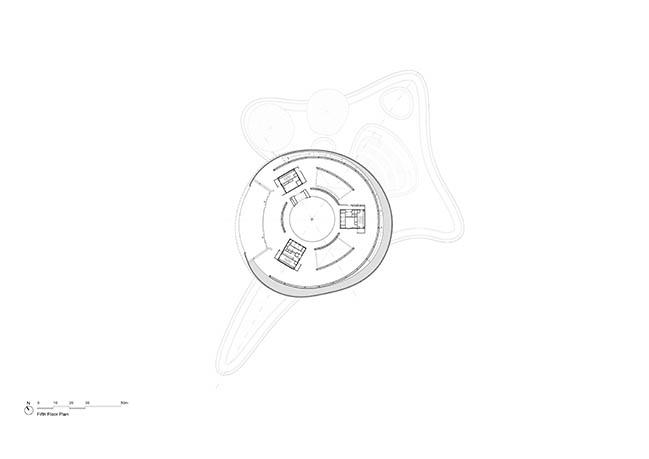
MAD Architects Unveils Design for Hainan Science and Technology Museum
08 / 13 / 2021 MAD Architects, led by Ma Yansong, unveils their design for the Hainan Science and Technology Museum in Haikou City, Hainan...
You might also like:
