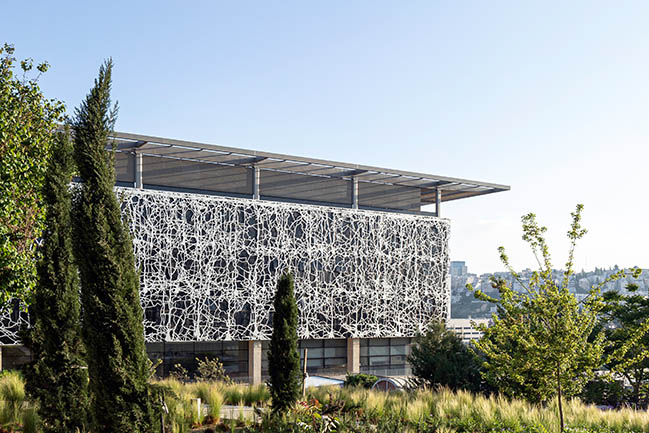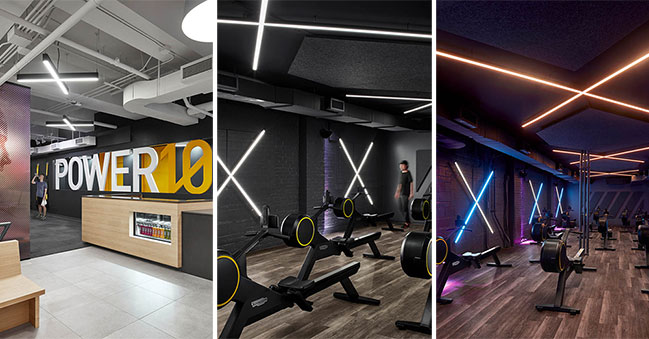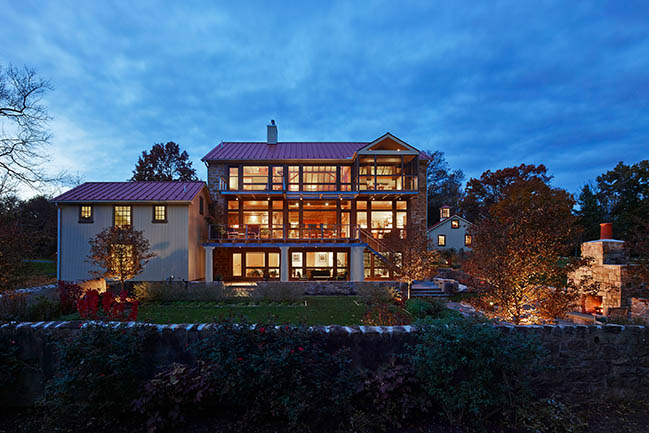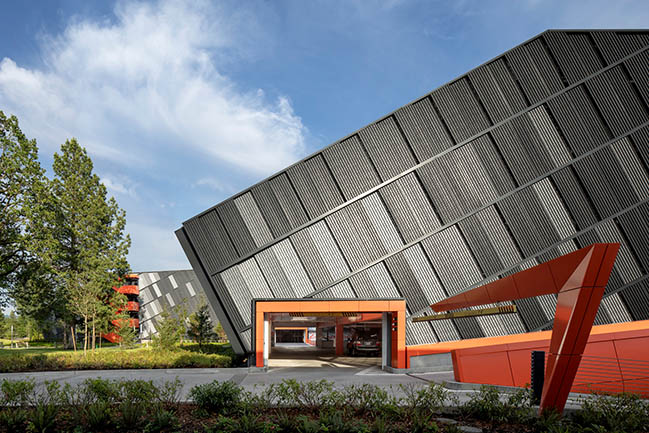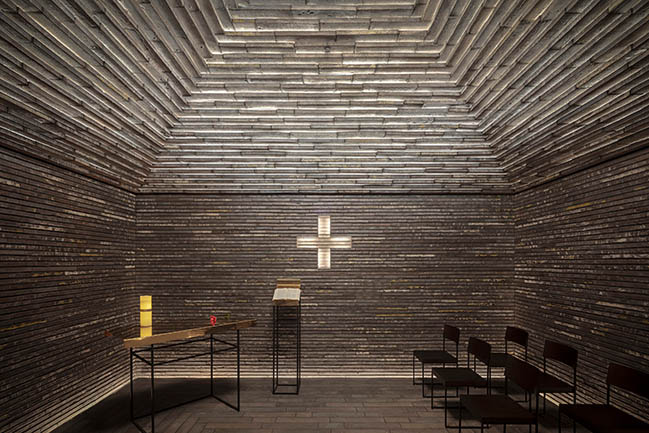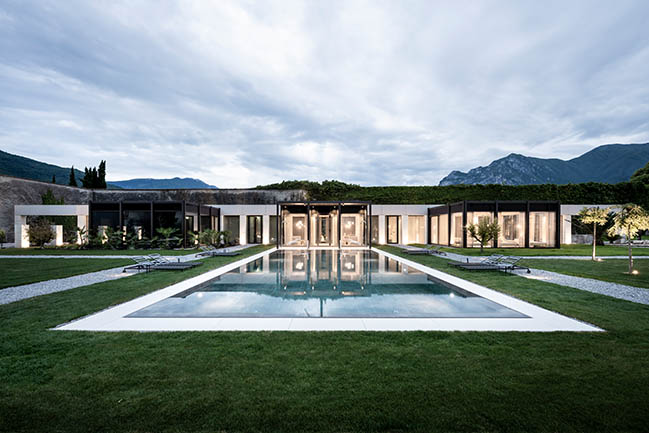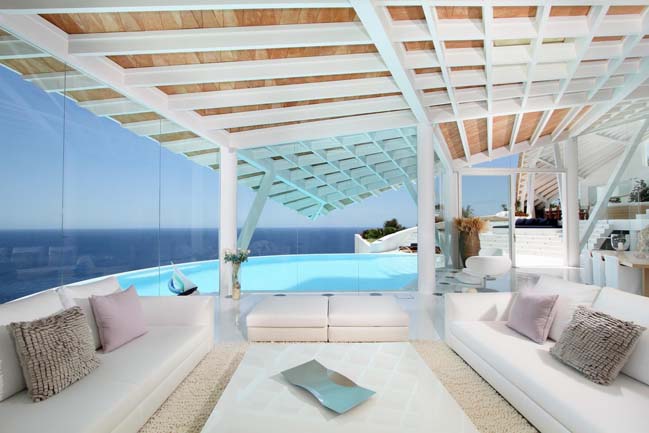08 / 12
2021
Residence Alma, a full renovation project of a residential triplex in Montreal’s Little Italy district...
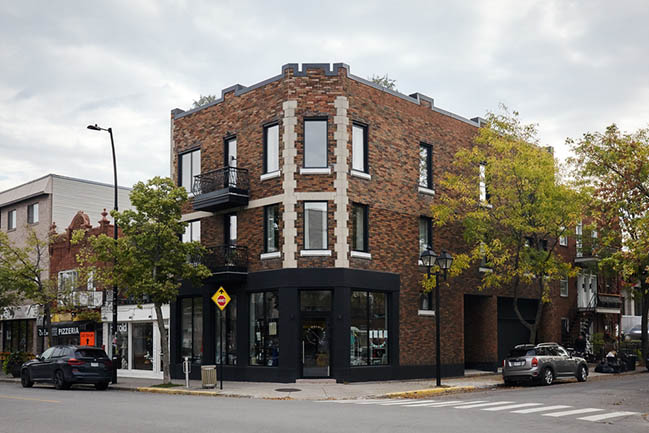
> Maison LH in Montréal by FUGERE ARCHITECTURE
> Ice Shore House in Montréal by INDESIGN inc CONRATH architecte
From the architect: Atelier Barda, an architectural firm renowned for its constructive thinking in approaching every design, introduces Residence Alma, a full renovation project of a residential triplex in Montreal’s Little Italy district. Commissioned by a private client of Atelier Barda, the program focused on redeveloping an existing commercial ground floor space, as well as consolidating two upper floor apartments in order to design a single-family residence. In approaching the mixed-use, early 20th century building, Atelier Barda focused on three archetype design principles: the loggia, the passageway, and the colonnade.
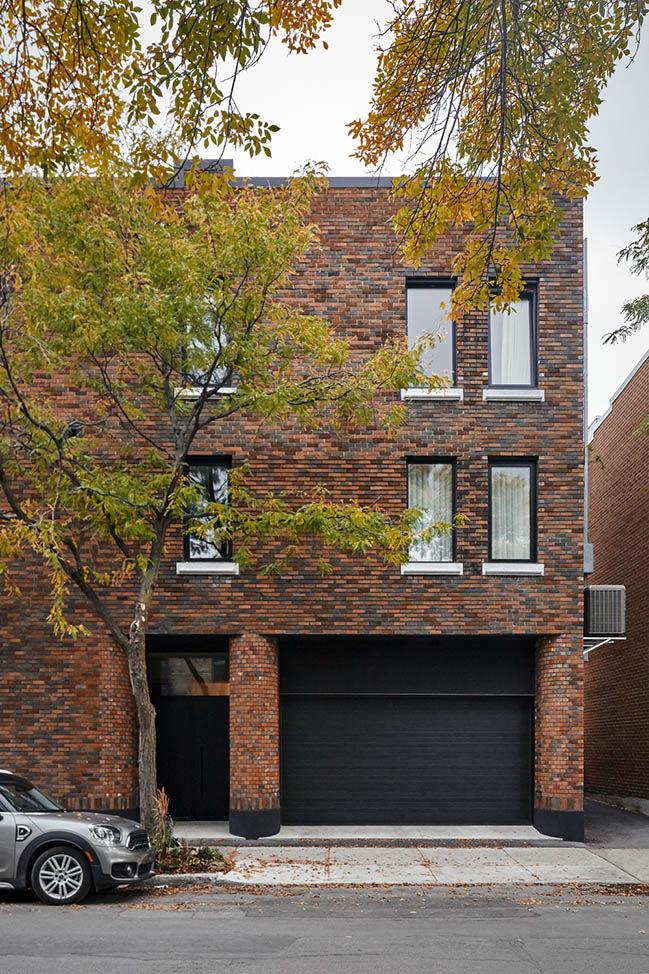
“The main idea was to preserve the existing façade, and to use the envelope to deflect from what is happening inside,” explain the architects. “We tried to respect the past, while making slight additions to delineate old from new, including rounded brick columns that subtly contrast with the angular architecture of the original building.”
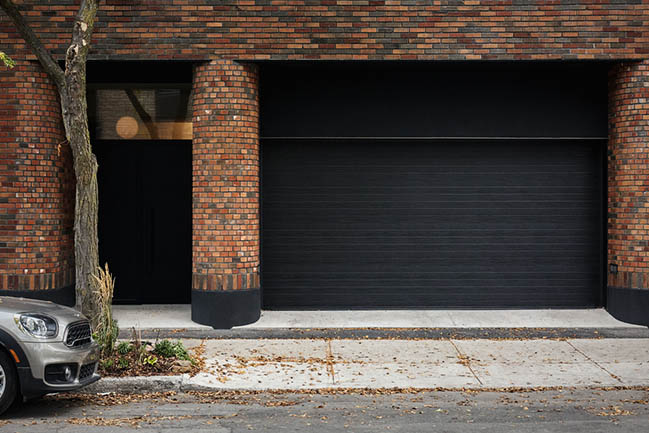
A blank slate
In respecting the external façade of the building, Atelier Barda made only subtle changes to existing elements in order to transition the building from the past to the present. The architects completely gutted the interior of the existing building, embarking on a redesign from scratch. A portion of the commercial space was preserved, yet halved in size, and cuts were made to the side of the existing façade in order to create new openings for entry to the residential space, and for a new garage. The original entrance to the upper-level apartments was then relocated from the main commercial boulevard to the residential side street, providing the client with more discreet access to the residence. At the rear of the building, two external balconies were enclosed by making a slight extension of the brick façade, using brick patterns that match the original construction.
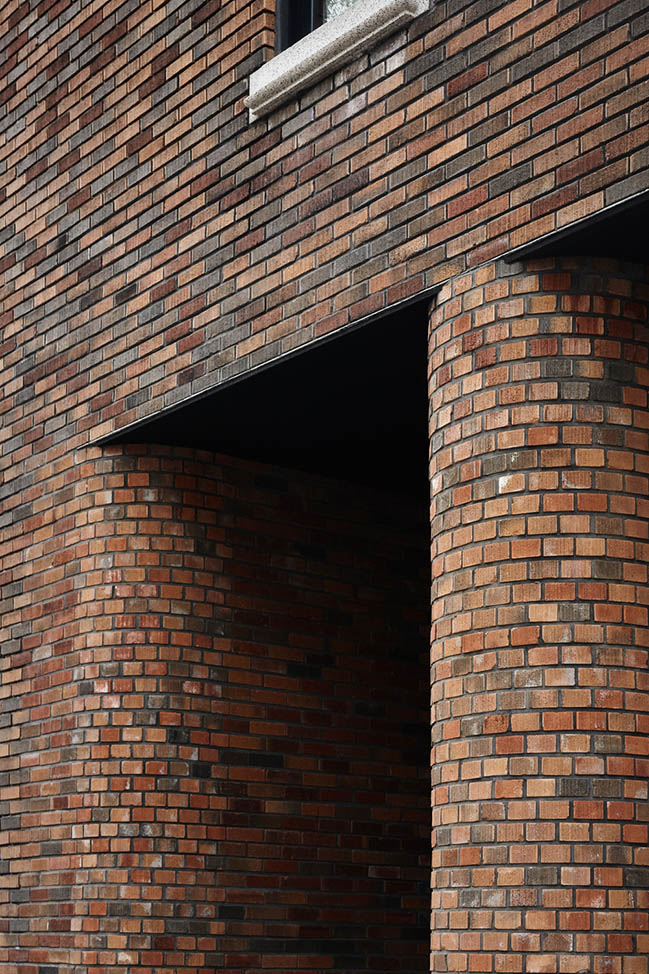
Thinking from inside of the box
To maximize its vision, while adhering to strict building codes and regulations, Atelier Barda embarked on an interior design plan that compressed previous ceiling heights, established new floor plates, and created a fourth level in the form of a rooftop mezzanine. On the second level of the building, the firm created a visitor’s suite comprised of three bedrooms, a kitchen, a dining room, a living room, and two bathrooms. The third level serves as the principle living quarters of the client, and Atelier Barda hollowed out its 1,700 sq. ft. volume to create an open-air courtyard. The 200 sq. ft. courtyard is enclosed in glass internally and divides the living room area from the master bedroom. Extending vertically, the courtyard is exposed to nature’s elements from above, and features lush vegetation, seating areas, and a Japanese soaking tub.
“The courtyard really articulates the space, while creating a very private outdoor area for the client,” say the architects. “It also allowed us to bring abundant light into the core of the building.”
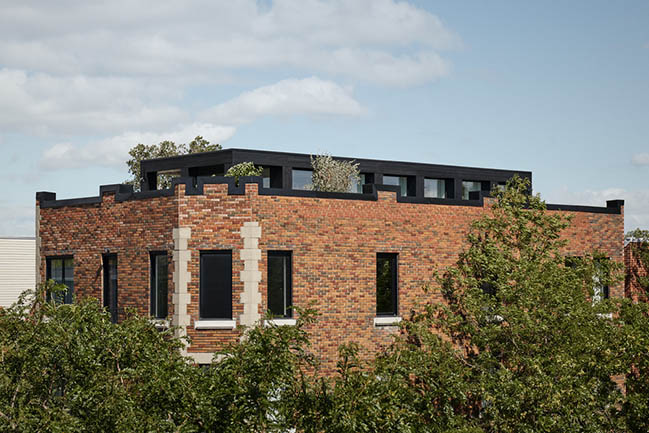
The courtyard contributes to more than 1,000 sq. ft. of overall outdoor space, including two very private rooftop terraces that serve as bookends for a newly-constructed 400 sq. ft. mezzanine level. Positioned on the rooftop in such a way that it is unseen from street level, the fully-enclosed mezzanine houses the main kitchen and dining room of the residence, opening onto a vegetable garden terrace at one end, and an outdoor dining and lounging terrace at the other.
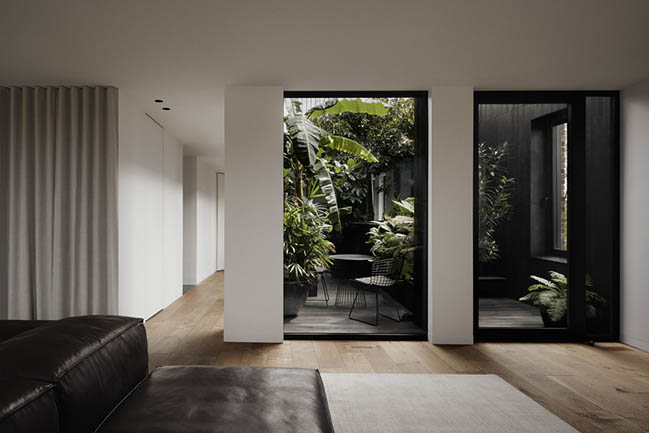
“The client likes to entertain, so we decided to include the kitchen and dining room on the mezzanine level because of the access it provides to the two terraces,” they explain. “The interior of the mezzanine provides easy access to the terraces, while externally they are separated by the opening of the internal courtyard, which provides views down into the third level.”
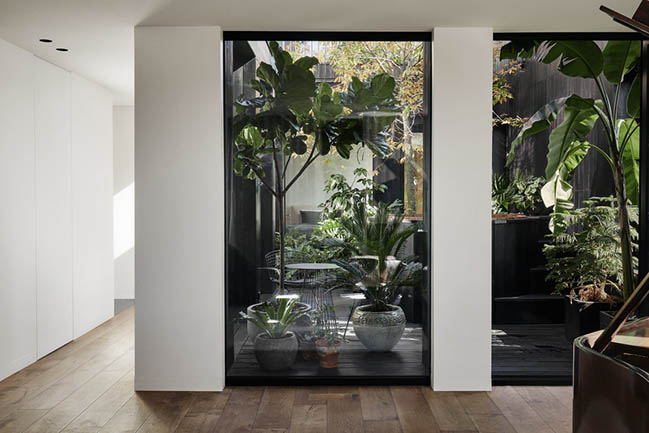
Soft and demure
‘Soft and demure’ characterizes the interior of the residence, infusing subtle hints of luxury into the living spaces through the use of clean lines and minute detailing. The firm worked closely with suppliers to develop specific finishes, such as the oiled oak hardwood floors of the residence, ensuring a delicate balance of warmth and color that resonates throughout the space. Devoid of ornamentation and overdesign, Atelier Barda’s minimalist approach uses soft contrasts between white walls and black trimmings, as well as abundant use of curtains for a more domestic scale.
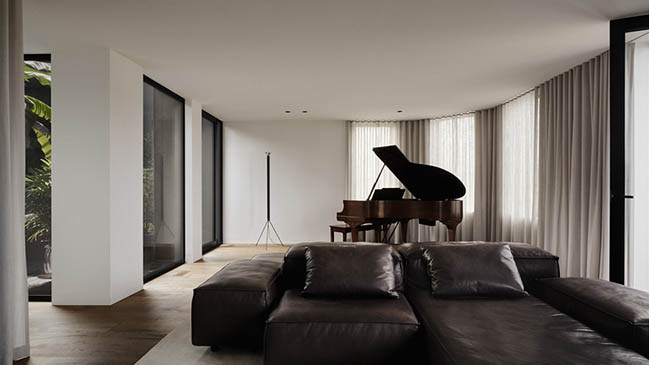
Atelier Barda worked closely with local artisans to design customized furnishings that complete the residence. The firm also worked with stone workers to custom-build black terrazzo vanities and washbasins for the master bathroom. The bathroom’s black terrazzo floors extend seamlessly into the shower, providing a visual continuity that is replicated in the extension of the main bedroom’s wooden floors to the panelling of its dressing area.
“Within the walls of the original façade, we have built this sort of Italian ‘baldacchino’ that sits atop an older structure,” conclude the architects. “It’s a very discreet intervention, but filled with complex technical design features and transformations that are only revealed inside the envelope.”
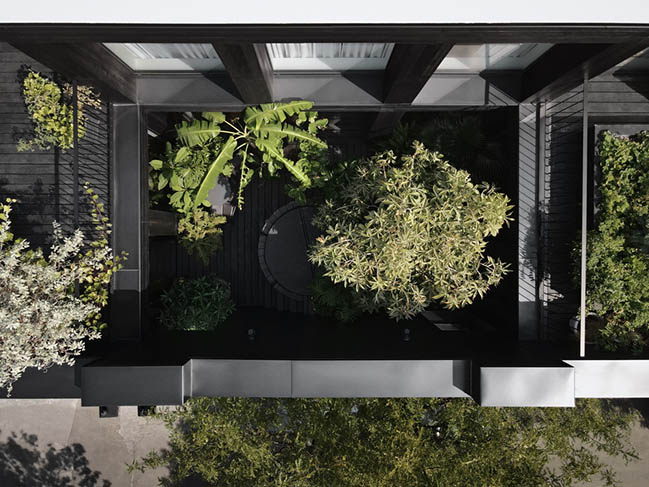
Architect: Atelier Barda
Location: Montréal, Canada
Surface area: 7,200 sq. ft.
Model: Le Kutsch
Photography: Alex Lesage, Threefold
YOU MAY ALSO LIKE: Gauthier House in Laurentians by Atelier Barda Architecture
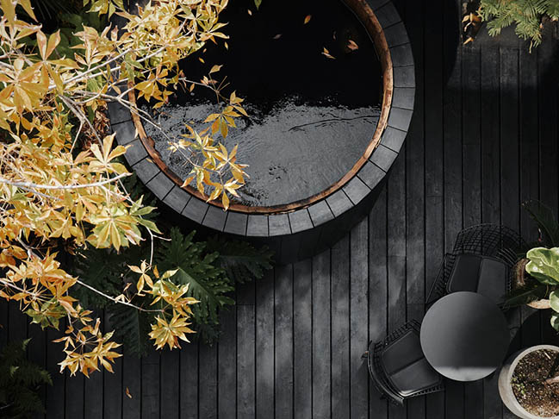
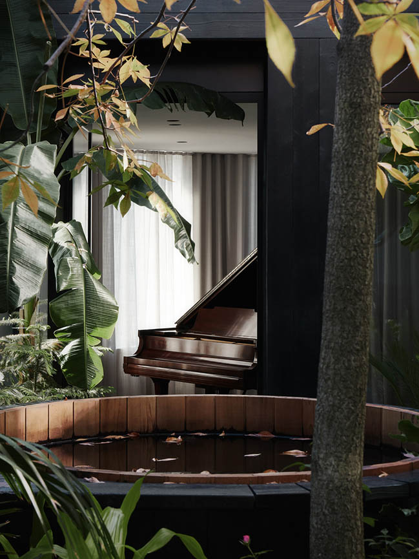
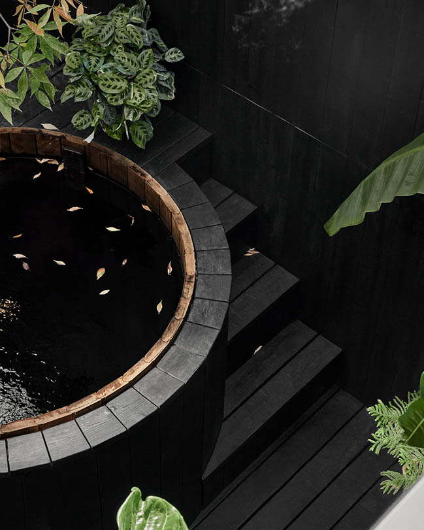
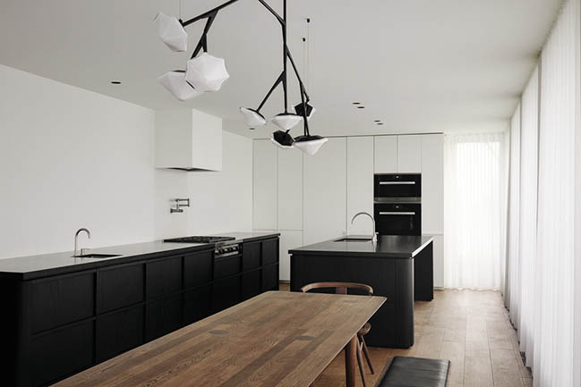
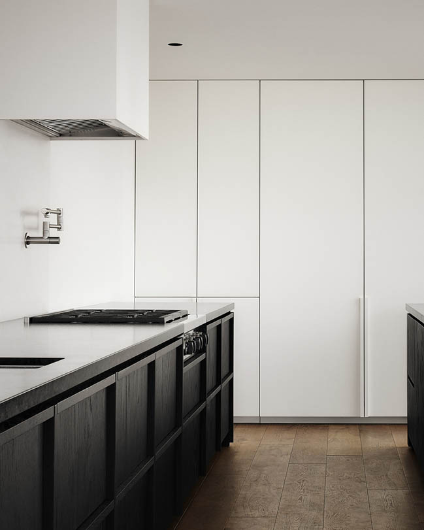
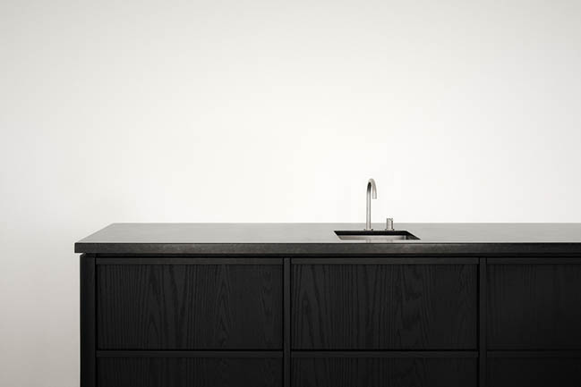
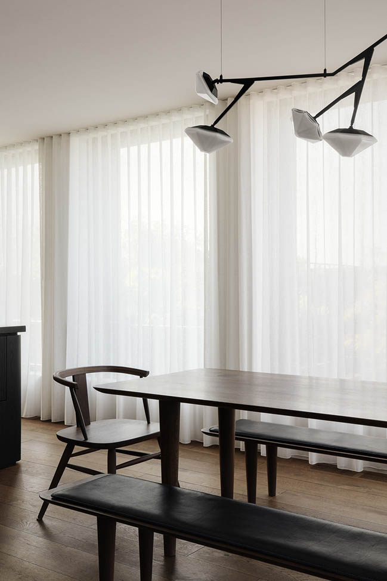
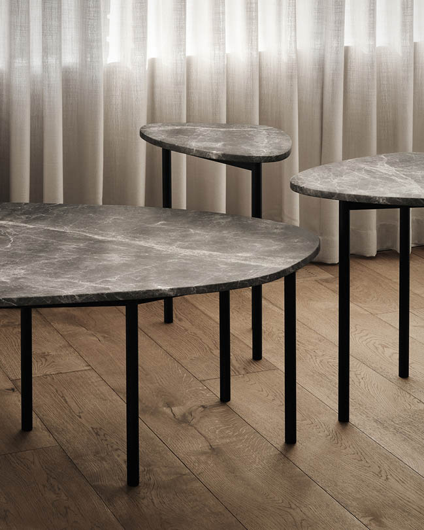
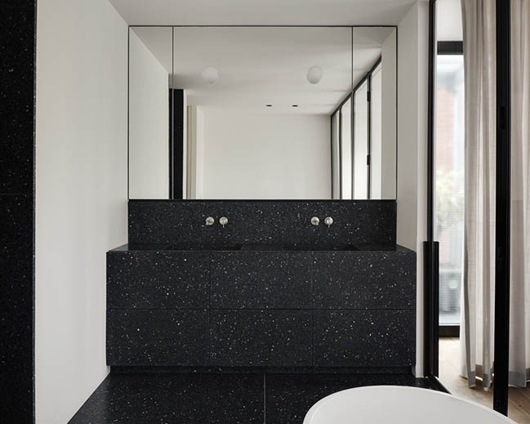
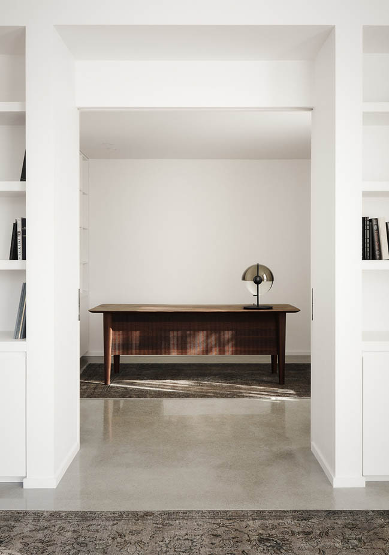
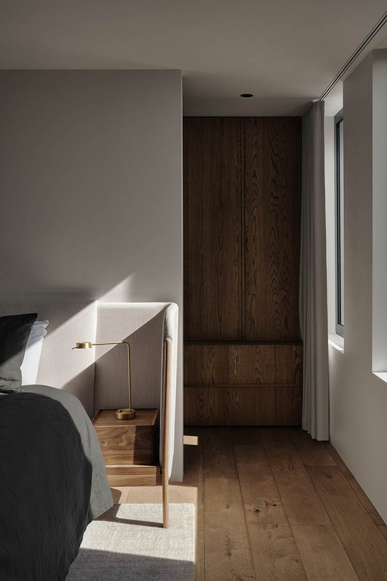
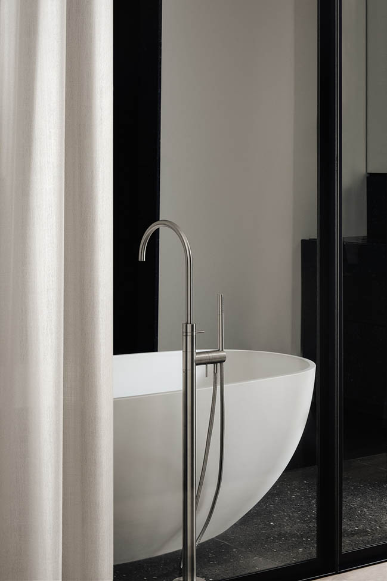
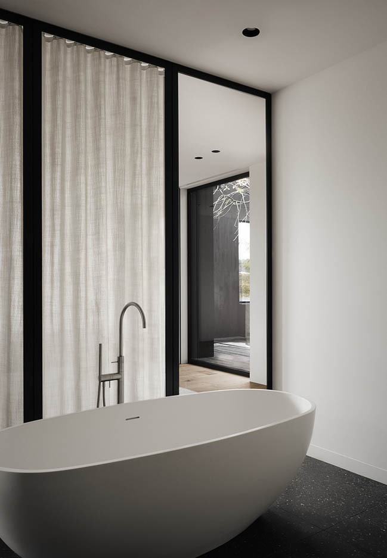
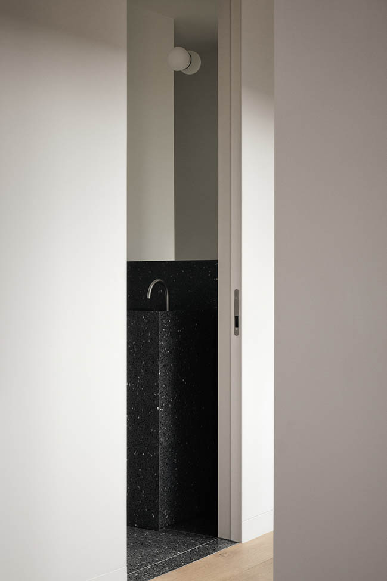
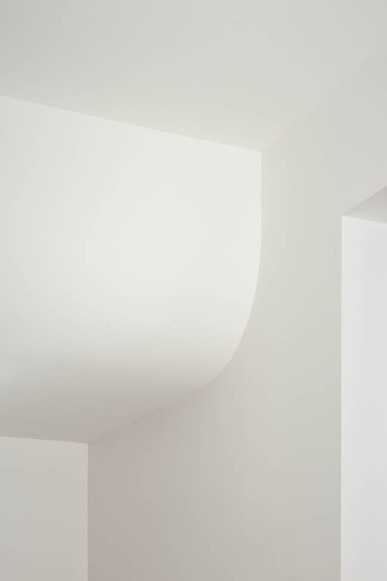
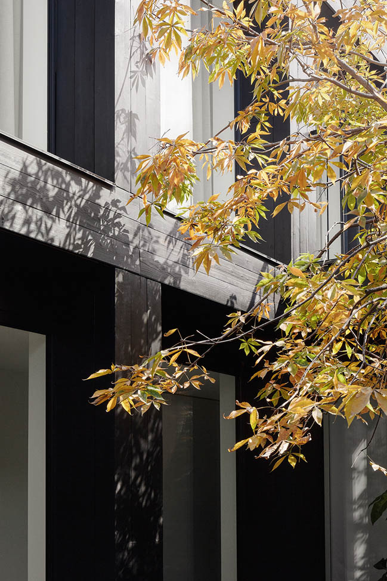
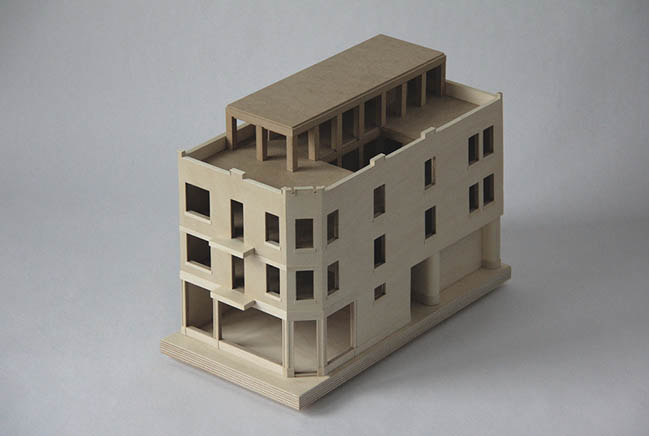
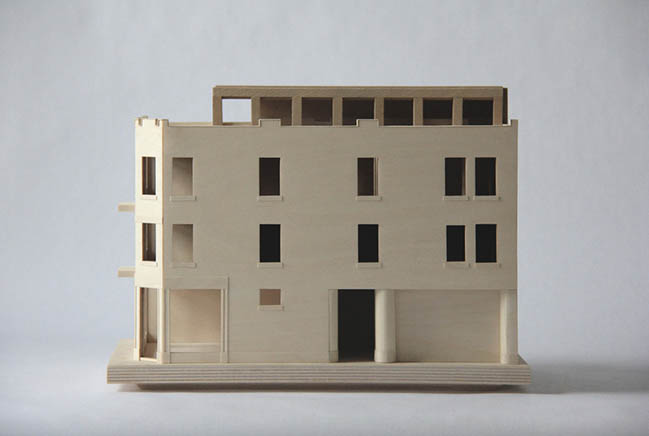
Residence Alma by Atelier Barda: A discreet transformation
08 / 12 / 2021 Atelier Barda, an architectural firm renowned for its constructive thinking in approaching every design, introduces Residence Alma, a full renovation project of a residential triplex in Montreal's Little Italy district
You might also like:
Recommended post: The Bird House by Alberto Rubio
