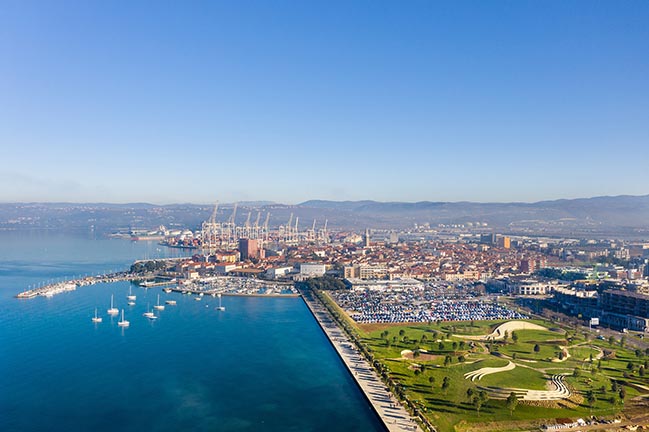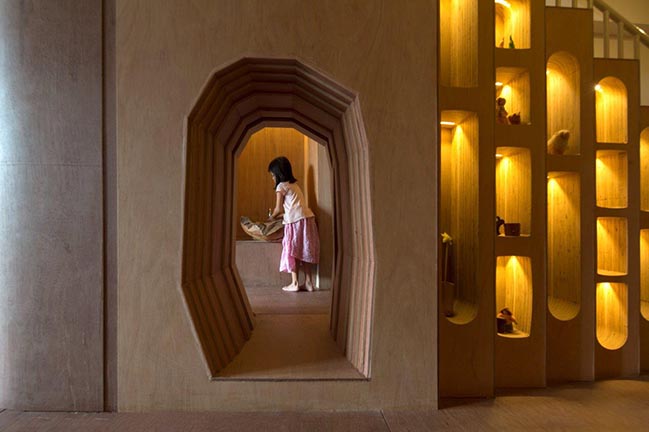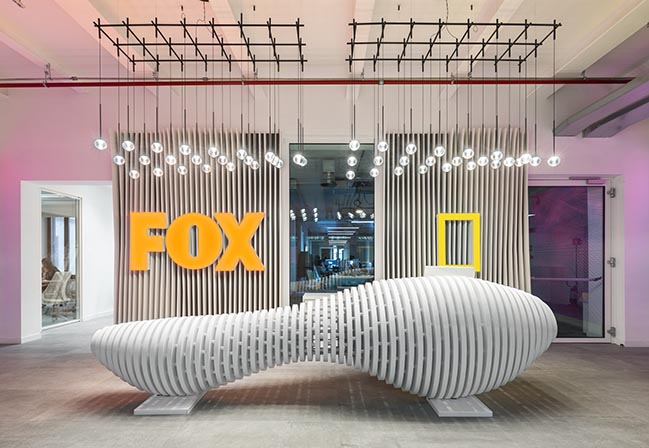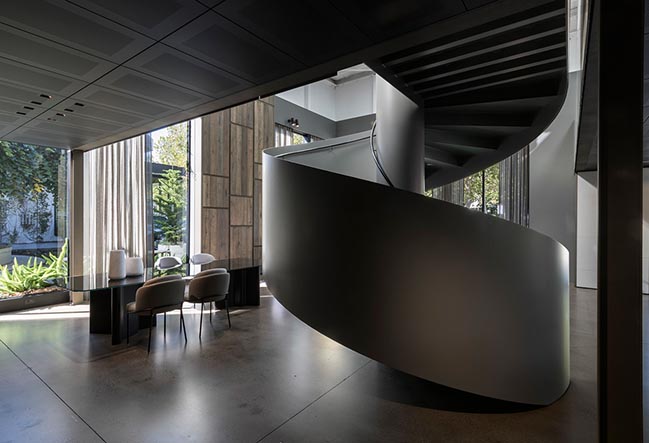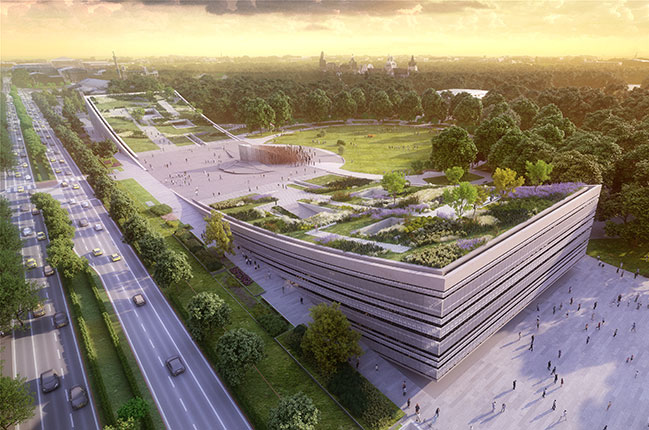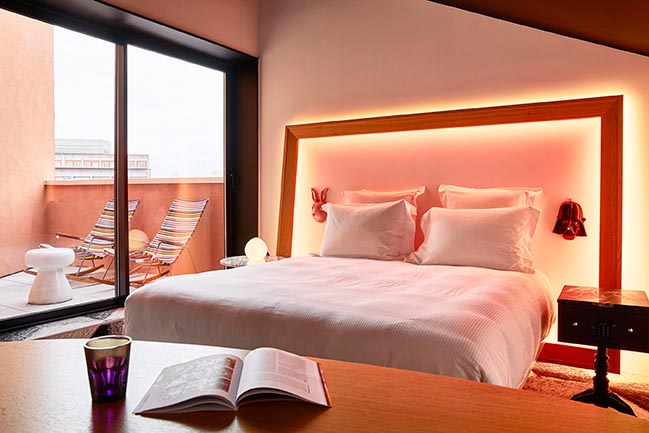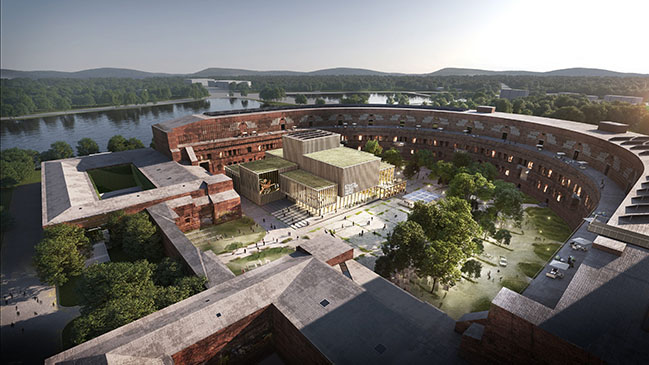02 / 21
2019
In August 2016 Ian Barker Gardens began construction on its East Malvern project. Their clients asked that they design a beautiful and functional rear garden to transform what was almost a blank canvas into a special place for the whole family to enjoy. Their wish list included a lawn area for the kids to play, a swimming pool, spa and areas for outdoor living.
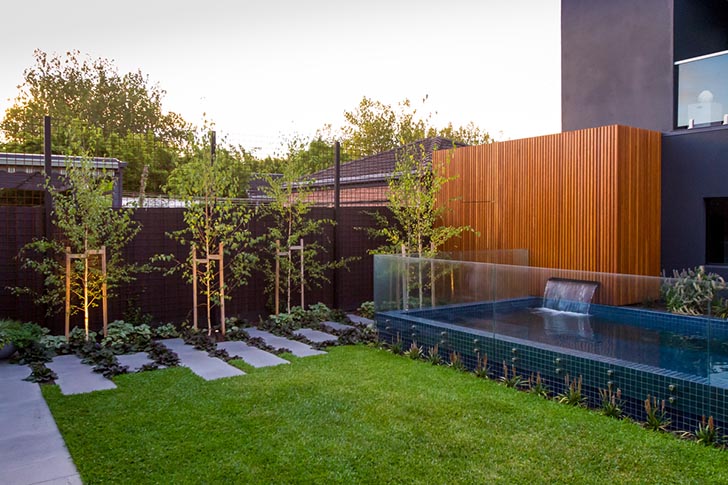
Landscape design and construction: Ian Barker Gardens
Location: Melbourne, Australia
Year: 2016
Photography: Erik Holt
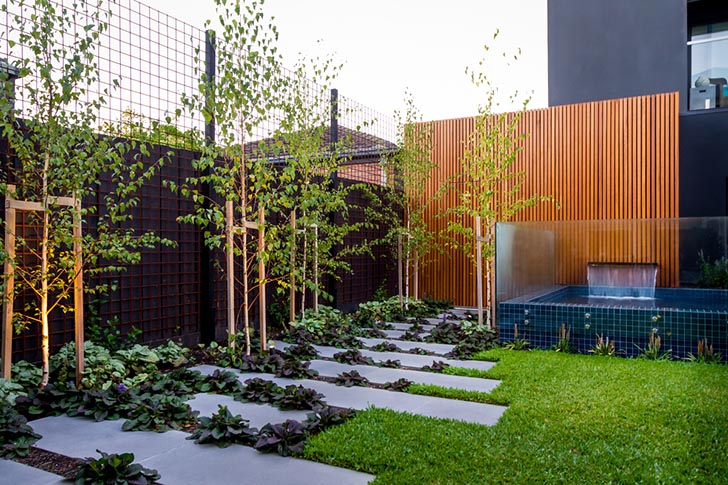
Project's description: The property’s rear garden is relatively small – situated between the rear of the house and the double storey garage/carport – so it was important for our design team to use the space wisely. Located just outside of the lounge area the team at Ian Barker Gardens designed and constructed an alfresco area with outdoor dining, a built in BBQ and a scattering of herb and vegetable pots.
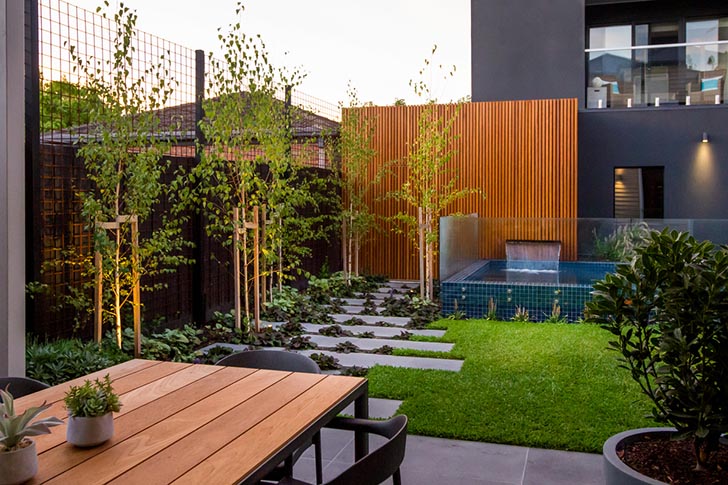
Bluestone paving was used to extend from the alfresco to the rectangular lawn area. Offset bluestone steppers now create a walkway down one side of the garden, leading from the alfresco to the carport. Adjacent to the lawn the team designed a raised area to feature the swimming pool and built-in spa. Nearby is a seating area sheltered by an open steel pergola for beautiful Boston Ivy to eventually creep across. A timber batten screen obscuring the pool equipment area houses a waterfall feature, spilling a tranquil stream of water into the pool.
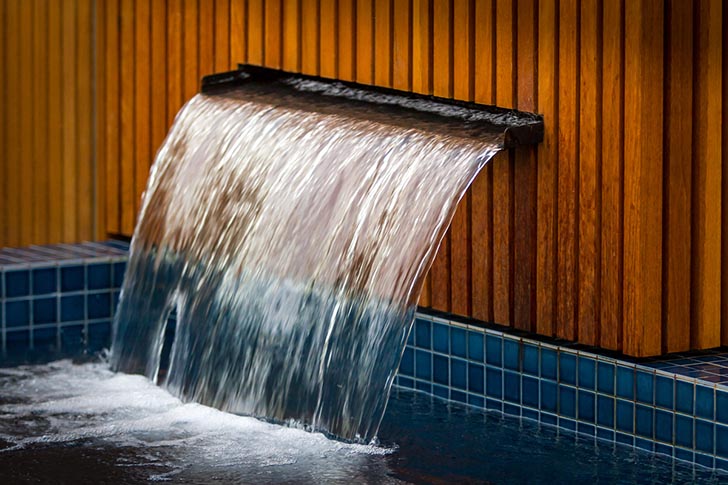
Surrounding the offset steppers is a cluster of Betula pendula ‘Moss White’ (Silver Birch) trees, and ground cover plants including Ajuga reptans and Brunnera ‘Jack Frost’. A stunning Acer ‘Norwegian Sunset’ tree now provides shade to the lawn area, not to mention brilliant red colour in Autumn. Pops of blue and purple tones were introduced to add interest to the garden in the form of Agastache ‘Blue Fortune’ and Liriope muscari flanking the pool and lawn areas, and Omphalodes ‘Cherry Ingram’ down one side of the house. This side garden also contains sculptural Buxus spheres in varying sizes and an Acer palmatum.
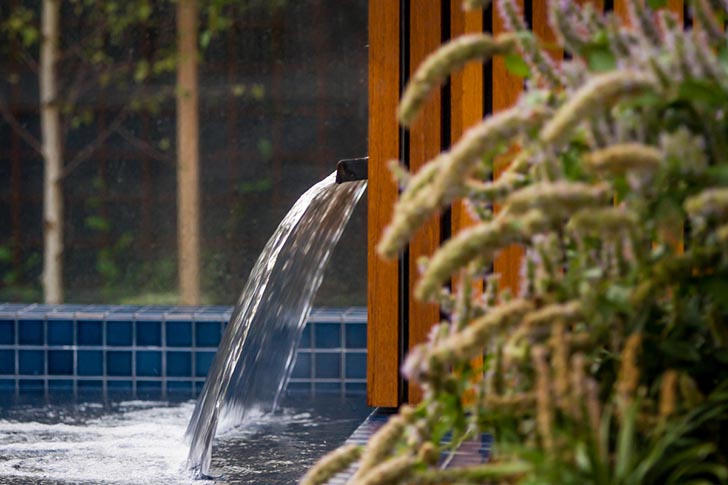
Now that it is complete this project is looking absolutely amazing. And with a few years of growth, the garden is set to be the lush and tranquil oasis Ian's clients always dreamed of – their own private sanctuary to relax and unwind in.

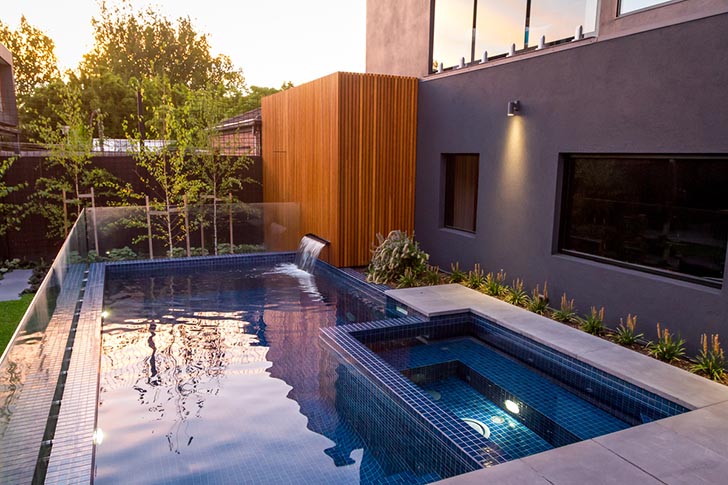
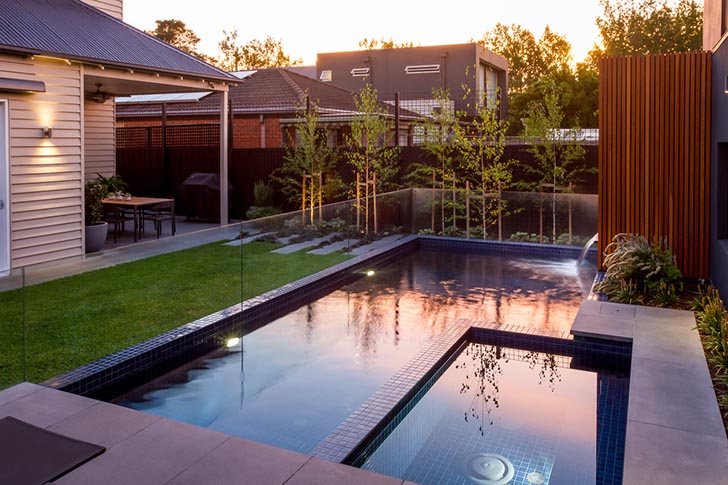
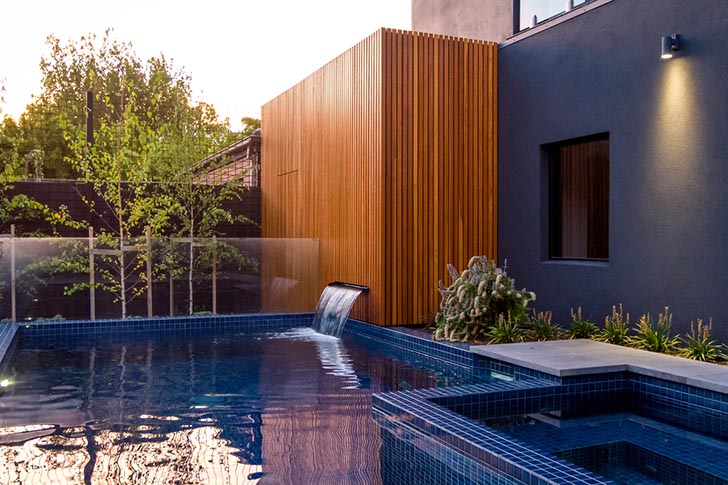
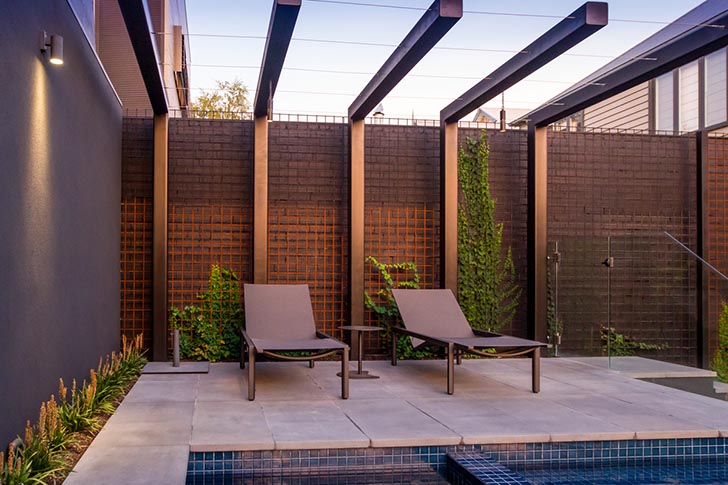
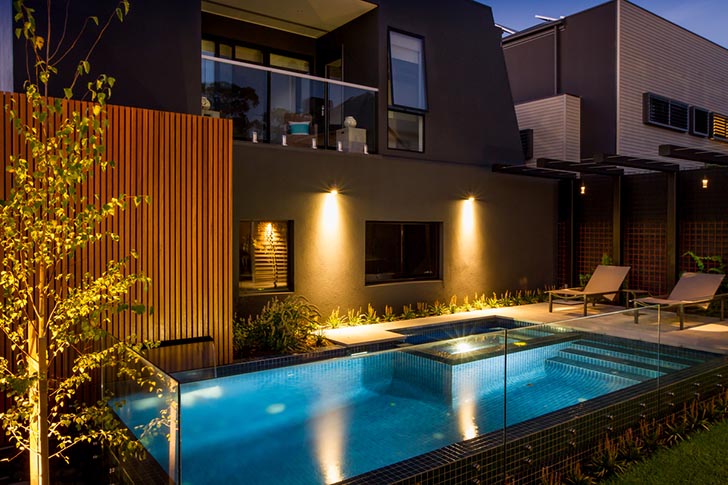
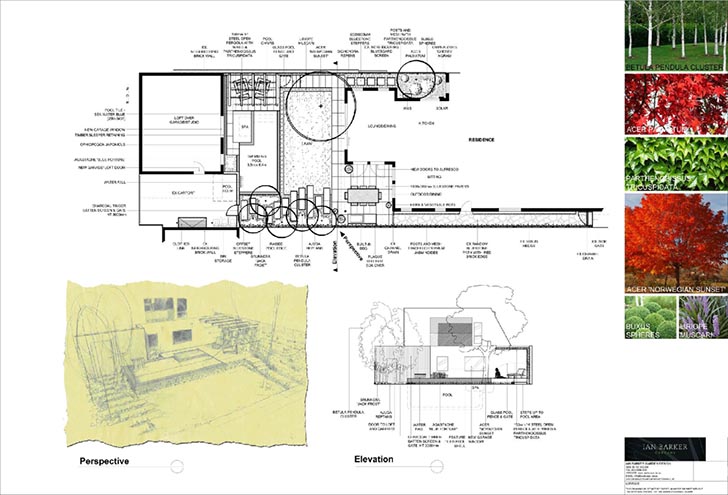
Malvern East Project by Ian Barker Gardens
02 / 21 / 2019 In August 2016 Ian Barker Gardens began construction on its East Malvern project. Their clients asked that they design a beautiful and functional rear garden...
You might also like:
Recommended post: Kongresshalle Nuremberg by gmp Architekten
