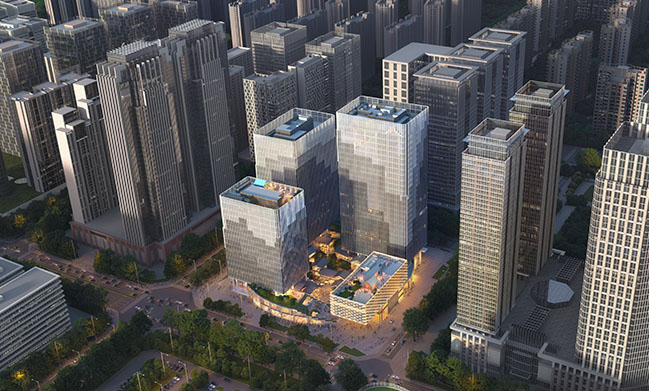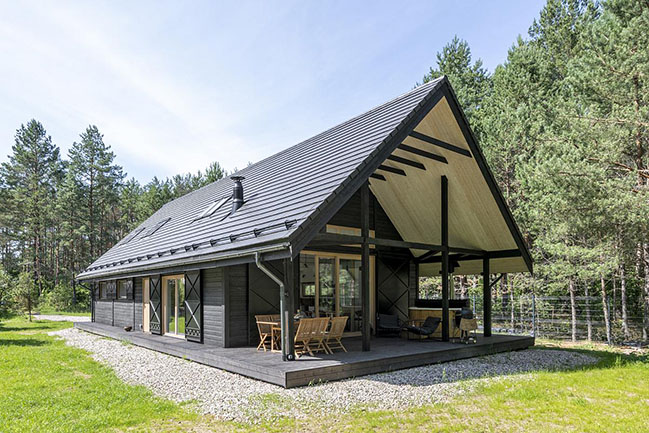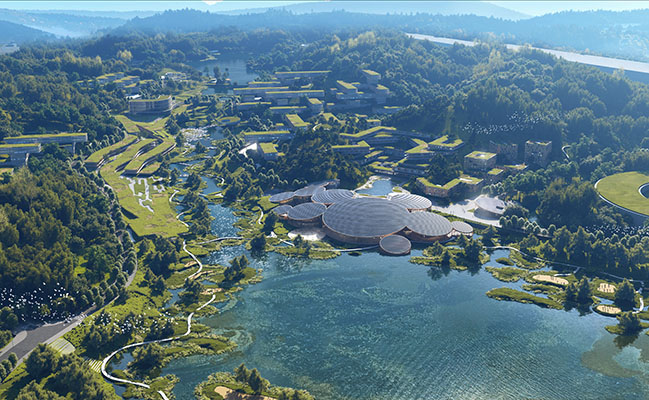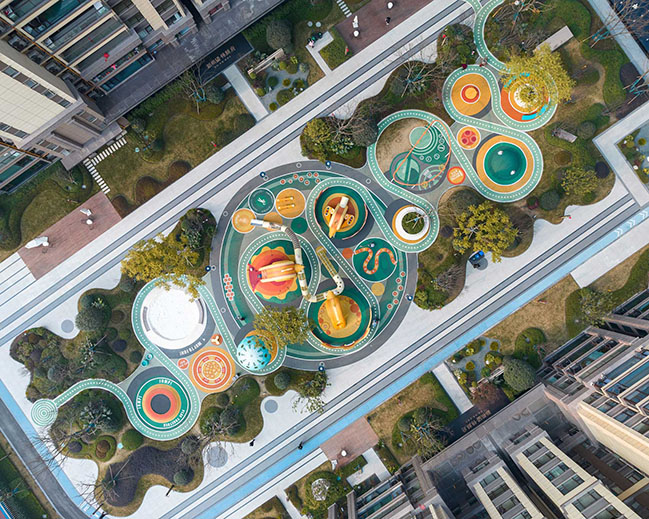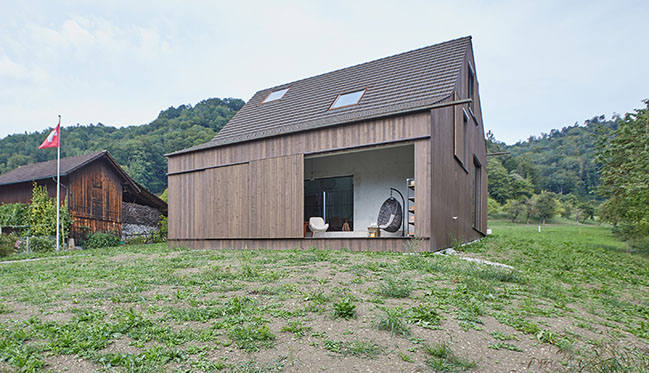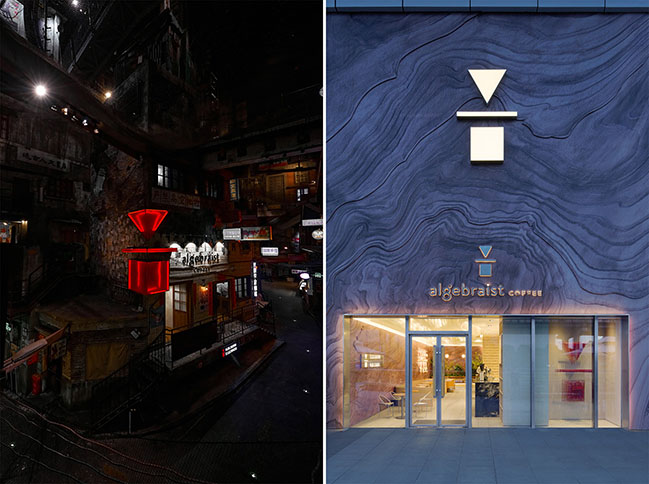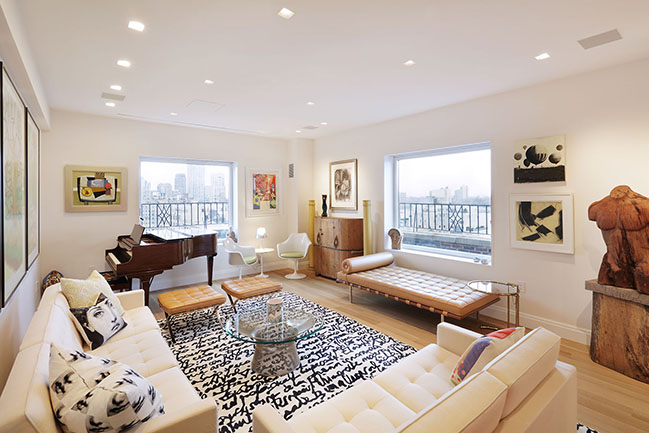07 / 04
2023
Vudafieri-Saverino Partners has designed a holiday home in Versilia, Tuscany, creating an architecture that stands out for the dialogue between interior and exterior spaces, solid colors and natural materials...
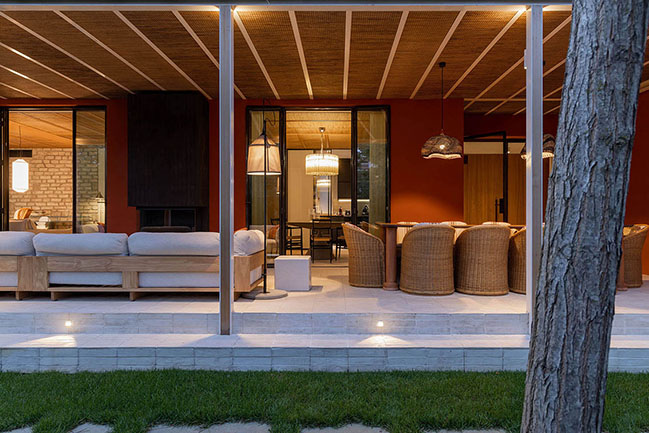
> Versace Home: new flagship in Milan by Vudafieri-Saverino Partners
> Vudafieri-Saverino Partners studio designed Falkensteiner Hotel Montafon 5 star interiors
Project's description: A holiday home flooded with light and surrounded by a lush green garden, where glass’ transparency, wood’s warmth, and stone’s texture give life to a sophisticated balance of colours, form, and function. Vudafieri-Saverino Partners, the renowned architectural firm with offices in Milan and Shanghai, has transformed this 265 m 1950s house in Versilia, Tuscany, into a comfortable, contemporary home.
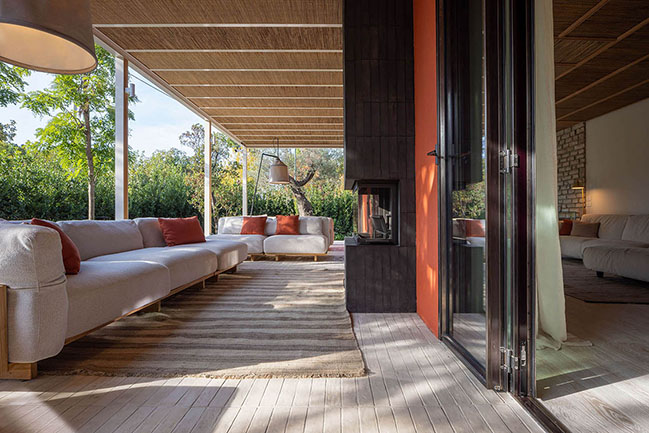
The architects – Claudio Saverino and Tiziano Vudafieri – have undertaken this complete restoration project by intervening in the façades’ volume, expanding the spaces, redesigning their layout, and introducing different styles and colours. The result is a simple yet elegant holiday home with permeable spaces and a relaxing Mediterranean atmosphere. The dialogue created between the house, garden, and outdoor spaces (550 sq.m) is the highlight of the entire project. As a result, the large windows and glass doors create continuity with the outdoor deck and surrounding greenery, adding depth to the living room, which, this way, becomes twice as big during the warm seasons.
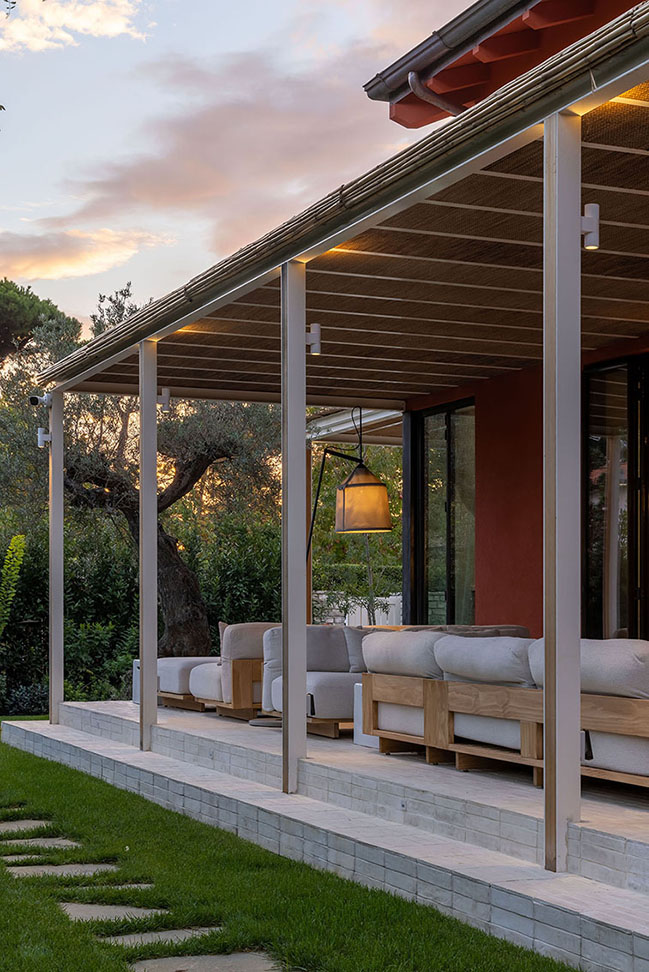
The concept
Claudio Saverino and Tiziano Vudafieri conceived a sequence of airy, elegant spaces for the interiors. The rooms have a common style expressed in precise details. Examples include the woven rattan ceiling panels on the ground floor and outdoor areas, the bedroom textiles, the bleached oak flooring throughout the house, the deck’s white terracotta tiles, and the terrazzo tiles in different colours in the bathrooms. In addition, the bathroom walls are enhanced by the Marmorino finish created by the artist Filippo Falaguasta. A Mediterranean palette, ranging from honey to caramel and from light brown to beige, was used for the furnishings, floors, wall coverings, and exteriors. This way, Vudafieri-Saverino Partners ensured a simple, elegant, light-flooded setting where to enjoy a slower pace of life.
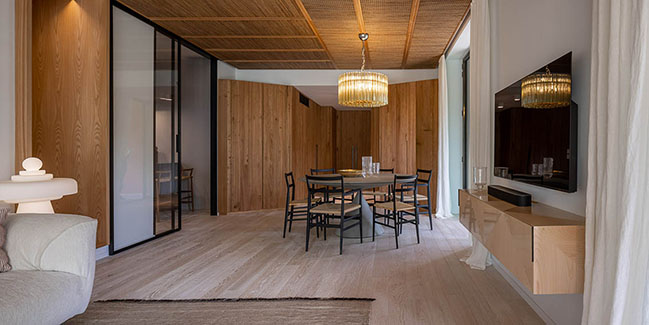
The spaces
The ground floor has an airy living room with a dining area. Once in the middle of the living room, the fireplace has been moved outside and covered with black terracotta tiles, contrasting the deck’s white terracotta floor. The dining area is separated from the custom-designed kitchen with an island through a glazed sliding door, whose frame is in the same shade of black as the chairs and the kitchen’s terracotta floor tiles.
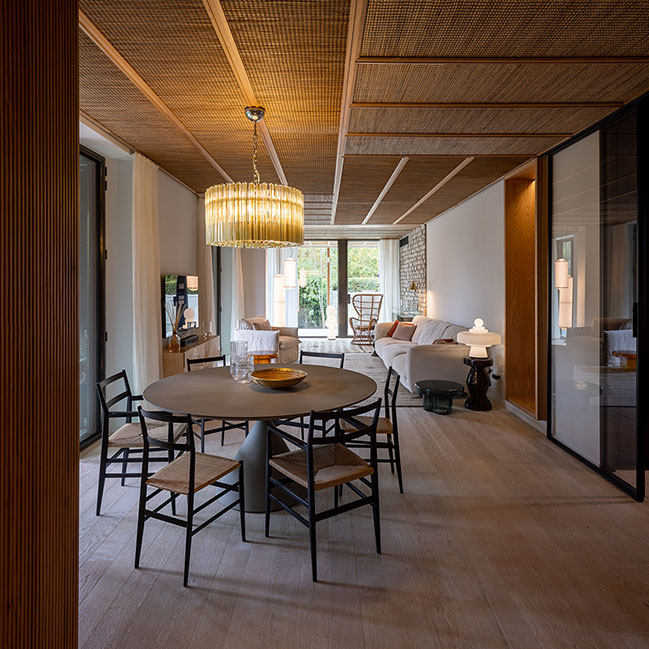
Vudafieri-Saverino Partners’ touch can be recognised from their eye for detail and the play of visual perspectives they create. The ribbed elm wood wall panelling system – which makes a pantry in the dining area – adds a dynamic touch and marks the passage between the living and bedroom areas.
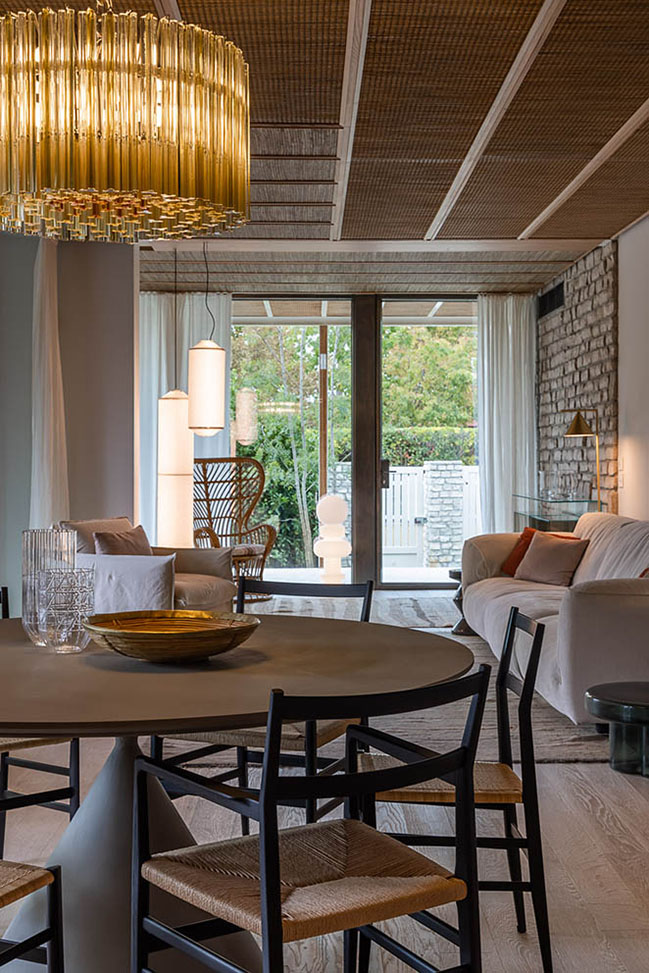
The master bedroom facing the garden is divided into the closet area, the study with a bookcase, and the bed area. The elm walk-in closet’s rattan panels hint at the living room’s ceiling. Rattan is also featured on the desk, the vintage clothes rack, and the headboard. The base of the bed and the wall behind it are emphasised by the elegant beige Marmorino finish created by the artist Filippo Falaguasta, as is the bathroom with a custom-made washbasin and a large shower. All these elements epitomise the typical houses in Southern Italy.
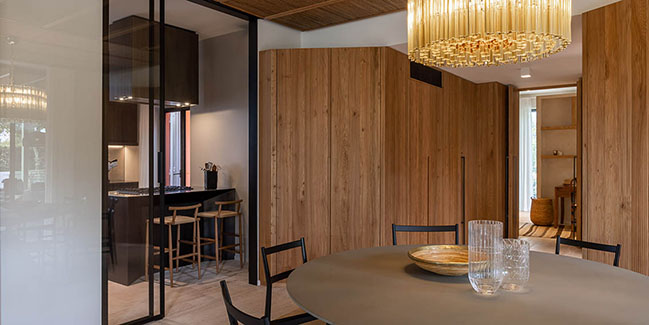
The mezzanine floor houses a bedroom with a bathroom and a balcony, while the first floor has two other bedrooms (one with bunk beds), both with a private bathroom and a view. The bedrooms are all in the same style. The only things that change are the bathrooms’ colours and the wardrobes’ striped fabric, which brings to mind the classic deck chair pattern, further emphasising the holiday atmosphere.
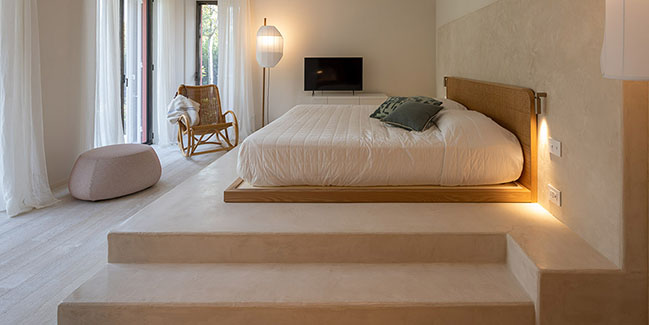
Project by: Vudafieri-Saverino Partners (Tiziano Vudafieri and Claudio Saverino)
Location: Tuscany, Italy
Year: 2023
Design Team: Sabrina Sala
Photography: Paolo Valentini
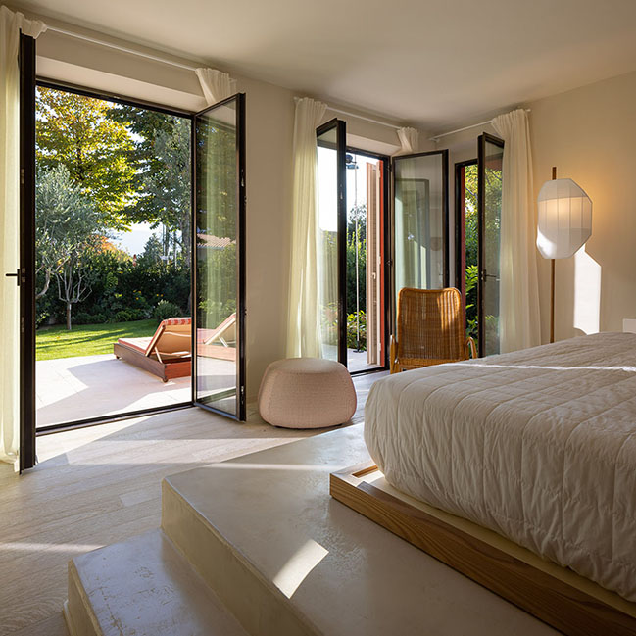
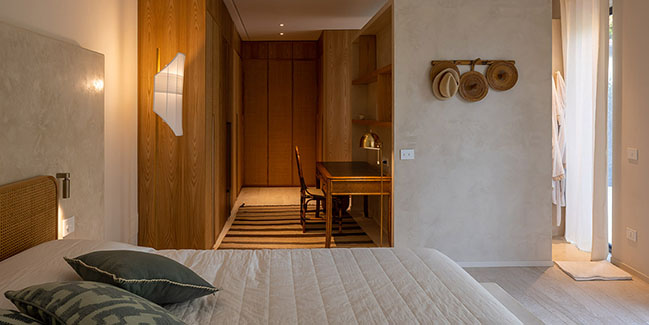
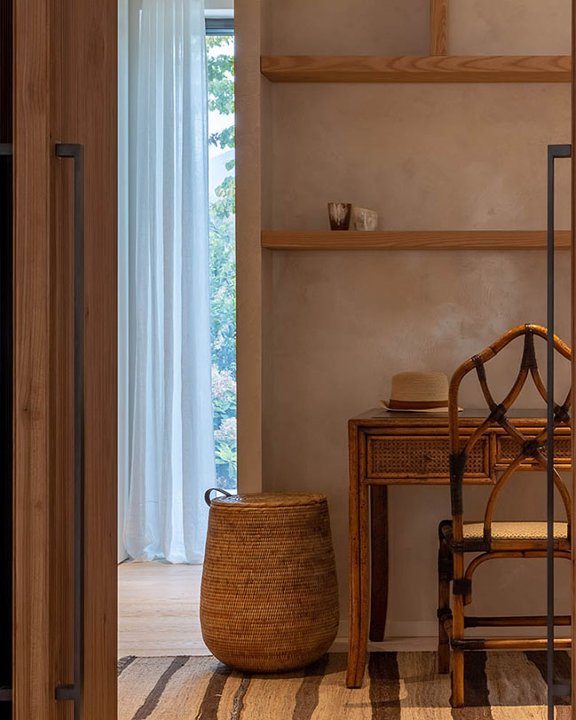
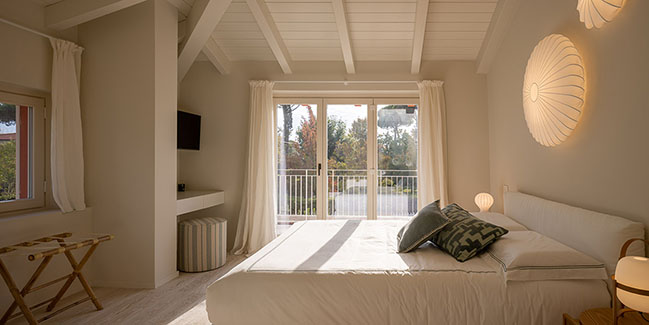
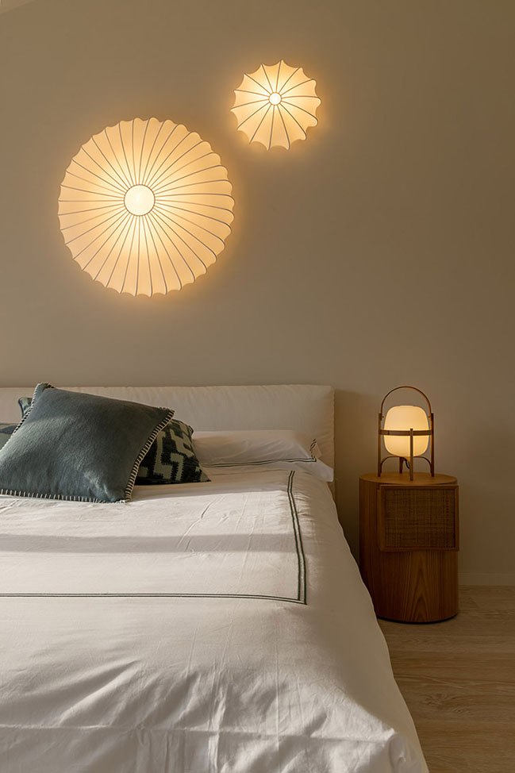
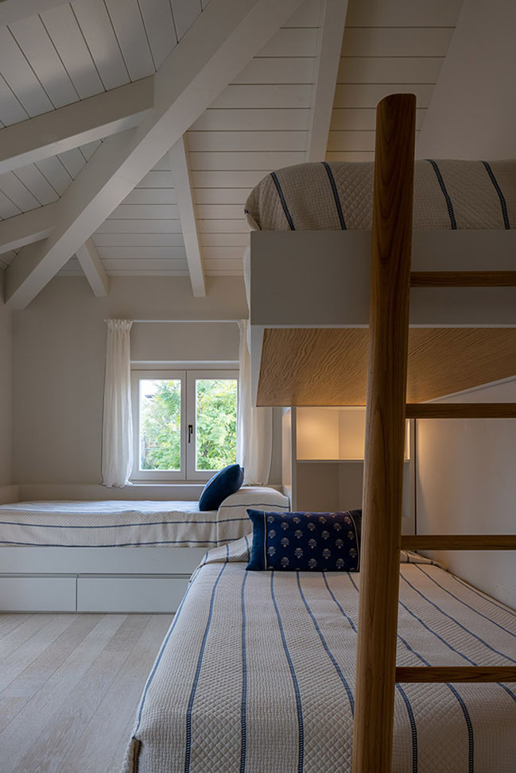
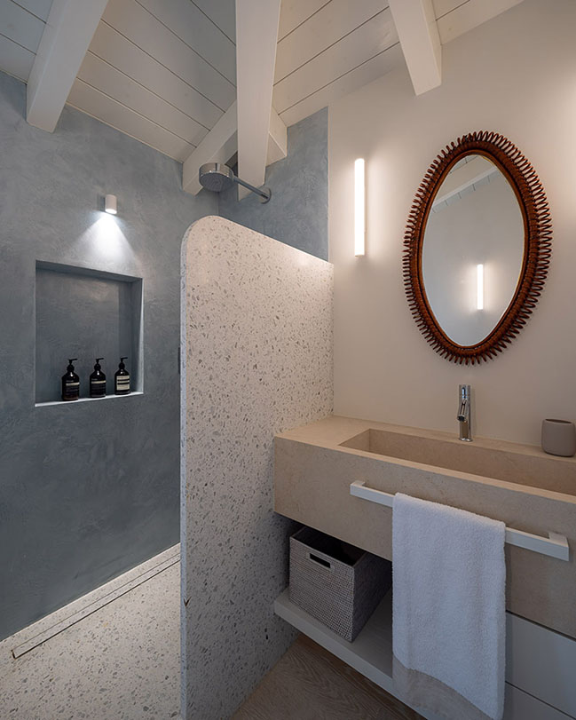
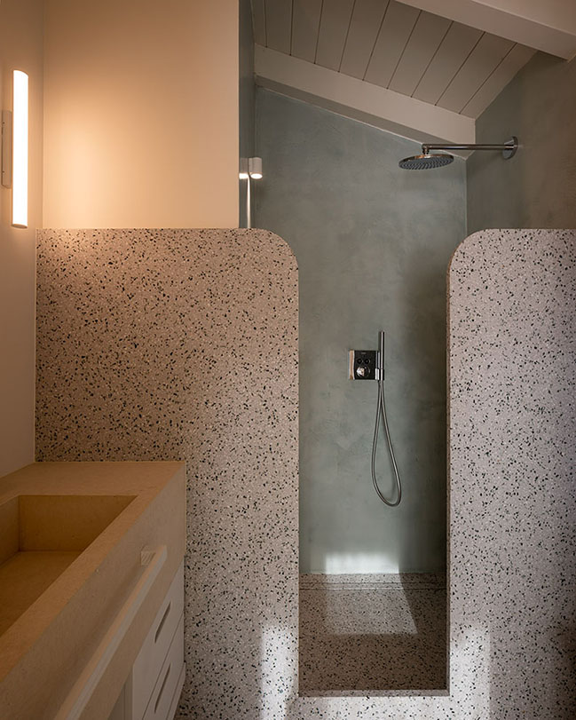
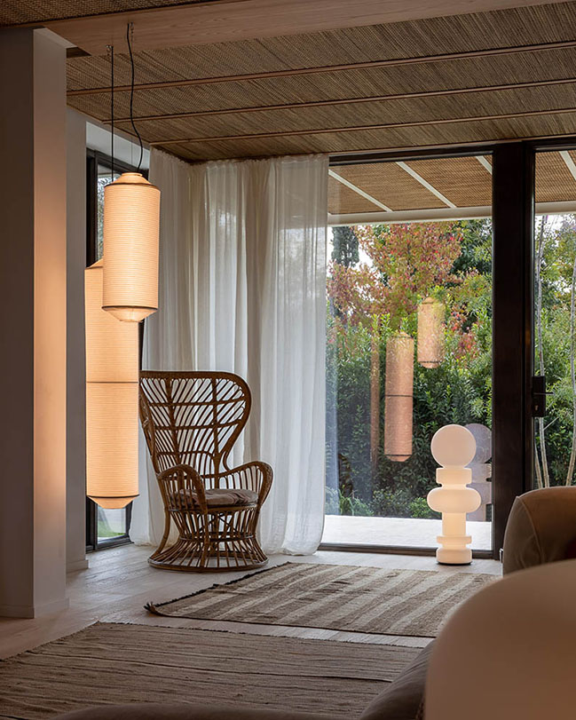
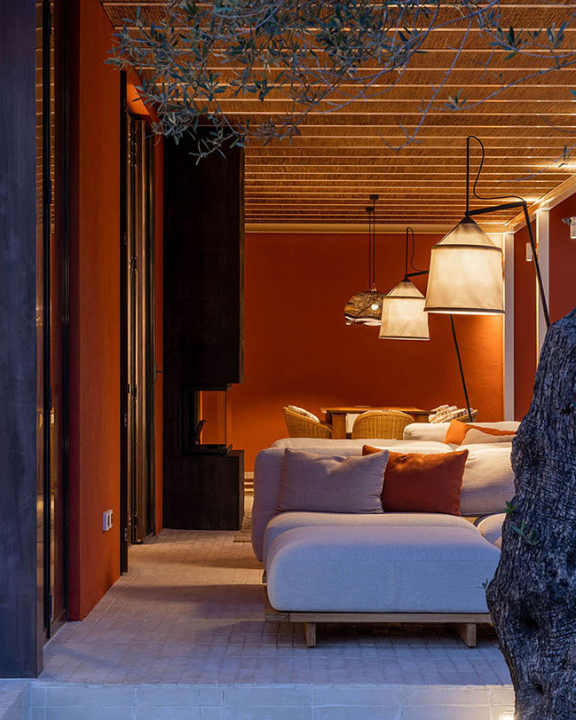
Mediterranean charm: a new Villa in Tuscany by Vudafieri-Saverino Partners
07 / 04 / 2023 Vudafieri-Saverino Partners has designed a holiday home in Versilia, Tuscany, creating an architecture that stands out for the dialogue between interior and exterior spaces, solid colors and natural materials...
You might also like:
Recommended post: Upper West Side Penthouse by MQ Architecture
