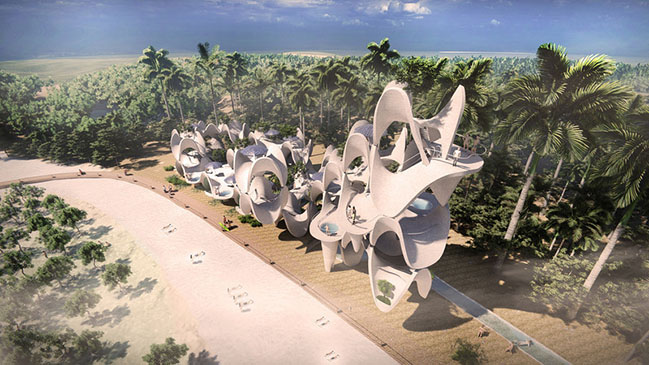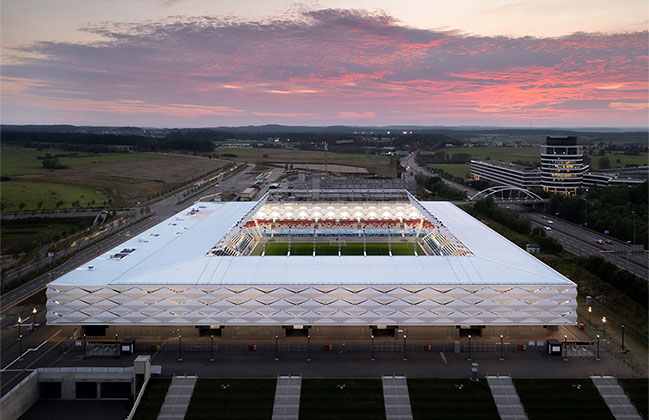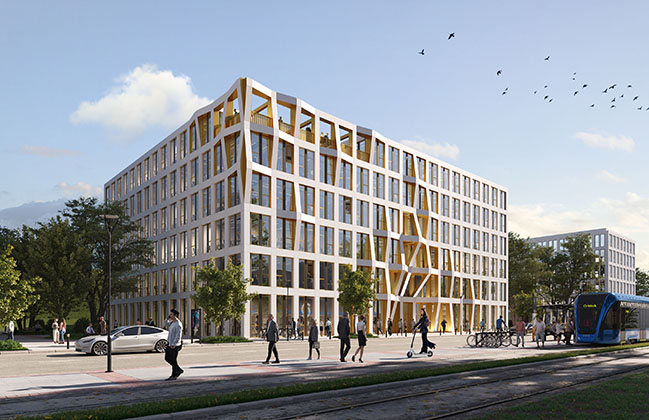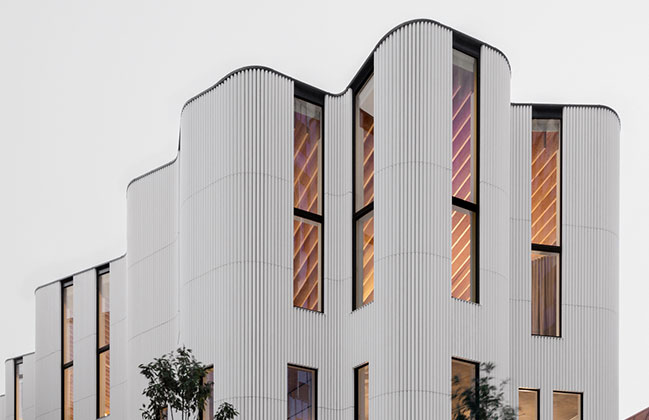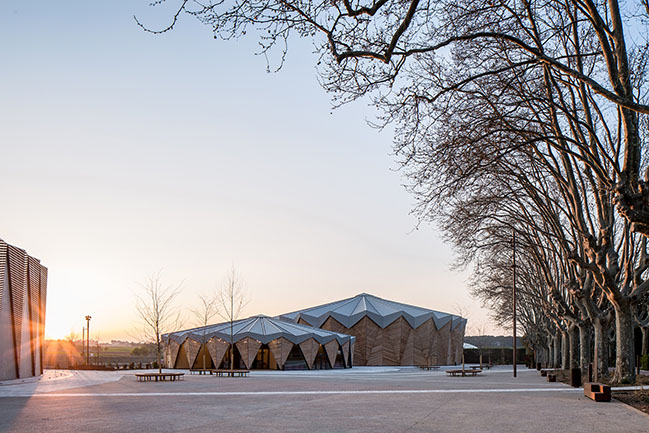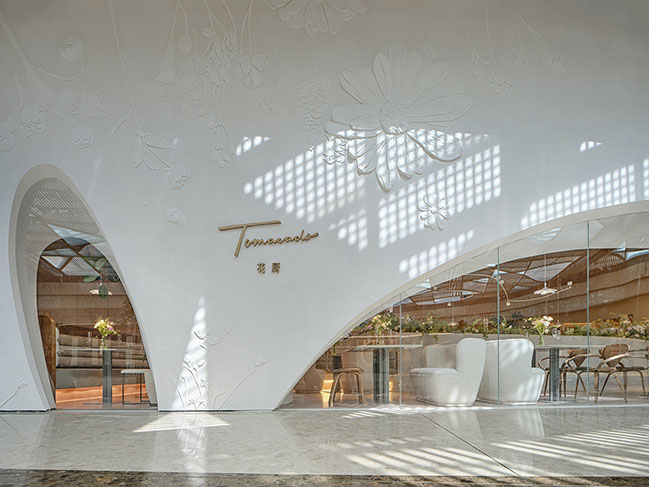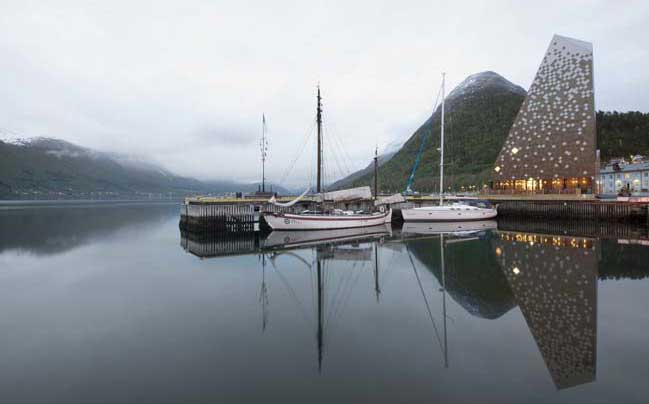09 / 16
2021
The logic of this project is "Digestion, remodeling and coexistence". Do not completely overthrow, do not retain, on the basis of the past, add modern culture and needs...
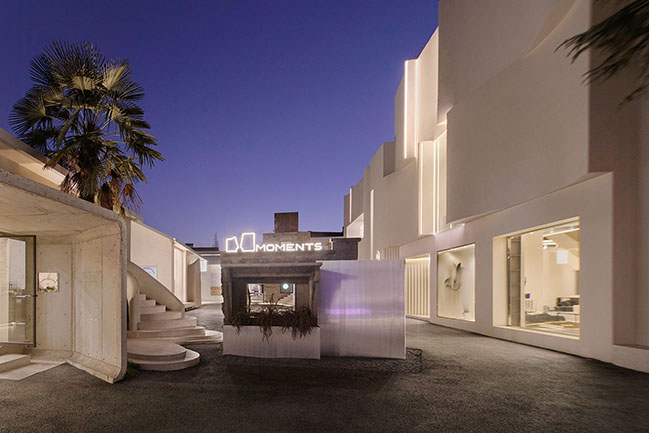
> f22 foto space by LAAB Architects
> Tower C at Shenzhen Bay Super Headquarters Base by ZHA
From the architect: The project is located in Binjiang District of Hangzhou. It used to be Hangzhou Shuangyu stainless steel factory. It may not have a long history, but it is also representative of the times. Dormitory, factory building, water tower, hand wash basin... Although the house is very old, it still has the traces of industrialization. They have witnessed the changes and prosperity of the city and the great transformation of the economic center from industry to the Internet.
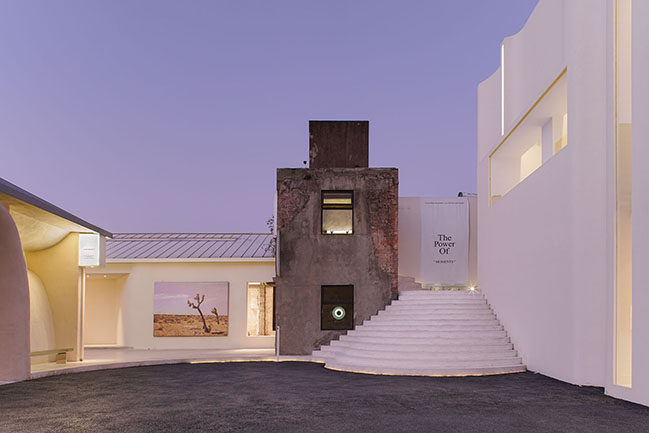
The logic of this project is "Digestion, remodeling and coexistence". Do not completely overthrow, do not retain, on the basis of the past, add modern culture and needs.
As an emerging industry of the Internet era, Hangzhou is the birthplace of the national network retail business circle. Shooting is a very competitive part of the whole commercial retail model, and also a part of the Internet development carrier. After four months of design, the whole project continues its life in a new way. Then, "Moments" was born.
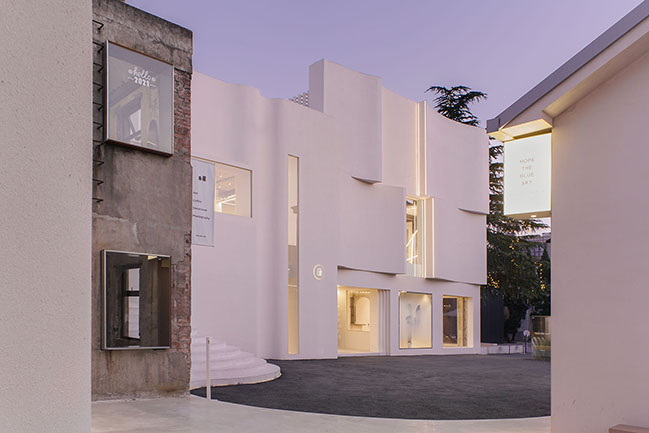
Since the nineties of last century, dormitories, factories and other buildings in the factory have never been renovated. Time seems to stagnate here. Every trace carries the brand of the times. We repaired the preserved building fragments, cleared the irreparable parts, strengthened the foundation structure, and sorted out and preserved the general architectural state of that era.
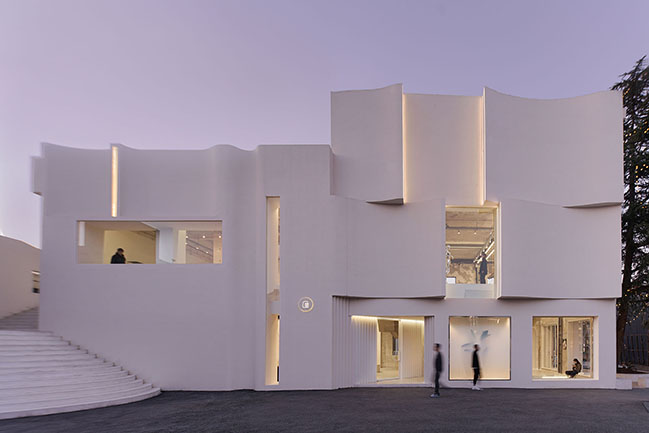
In order to reflect the sense of time flowing in space, while maintaining the unity of the whole plant building, and ensuring the uniqueness of shooting from all angles, we divided the dormitory into two independent areas, and designed diversified scenes such as coffee shop, bar, buyer's shop and exhibition hall to meet the requirements of the model for the diversity of atmosphere and state.
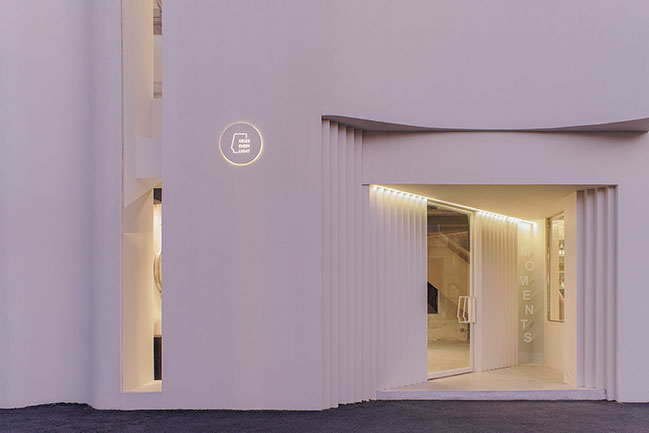
The water tower in the factory is reserved as the symbol of Shuangyu stainless steel plant, and the stairs flow slowly from top to bottom with soft texture. The new and the old converge here, the past and the present are connected, and the form of opposition and fusion between buildings forms a unique space atmosphere.
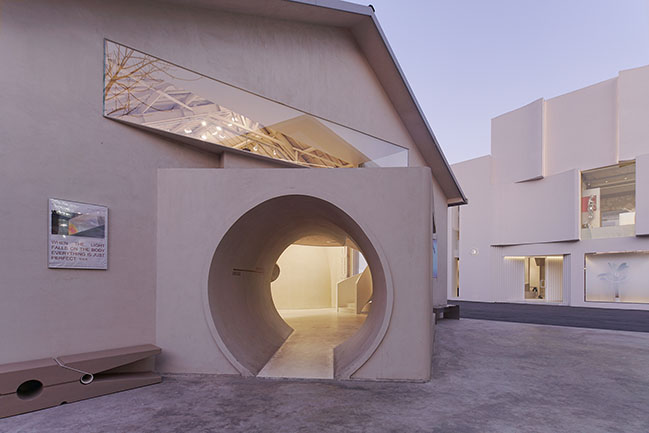
Rough grain texture paint is wrapped with the old bricks of the original factory, which is compatible with the current era and the continuation of the past history. The brick walls of the past are connected with the present. Under the calm appearance, they are full of the most primitive and crude vitality.
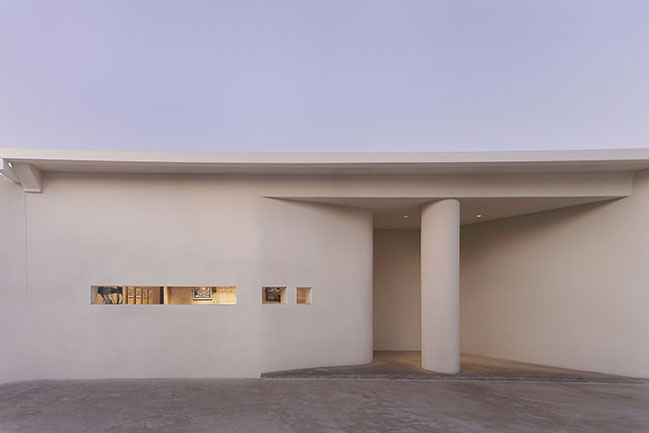
The soft shape is shaped with hard materials, and it is staggered with the original reserved wood structure. Modern materials and old artistic conception collide, wrap and fuse with each other in the same space, forming a dialogue interlaced in time and space.
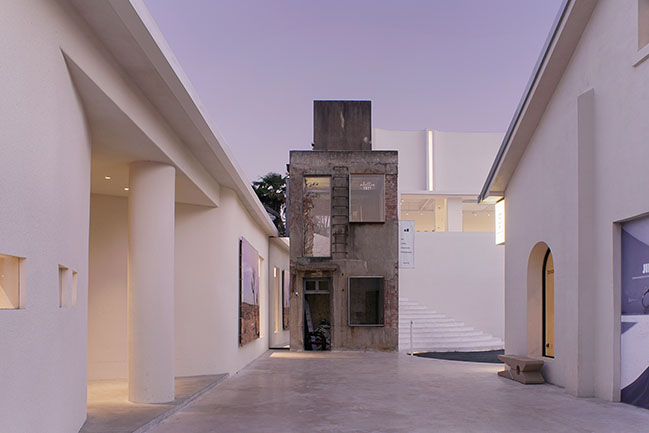
The soft curve intersperses in the space, the exposed steel structure and the mottled wall form a sharp contrast, which constitutes the unique brand tonality and space order of moments. This side of the land, records the story, now, there are countless moments in this place.
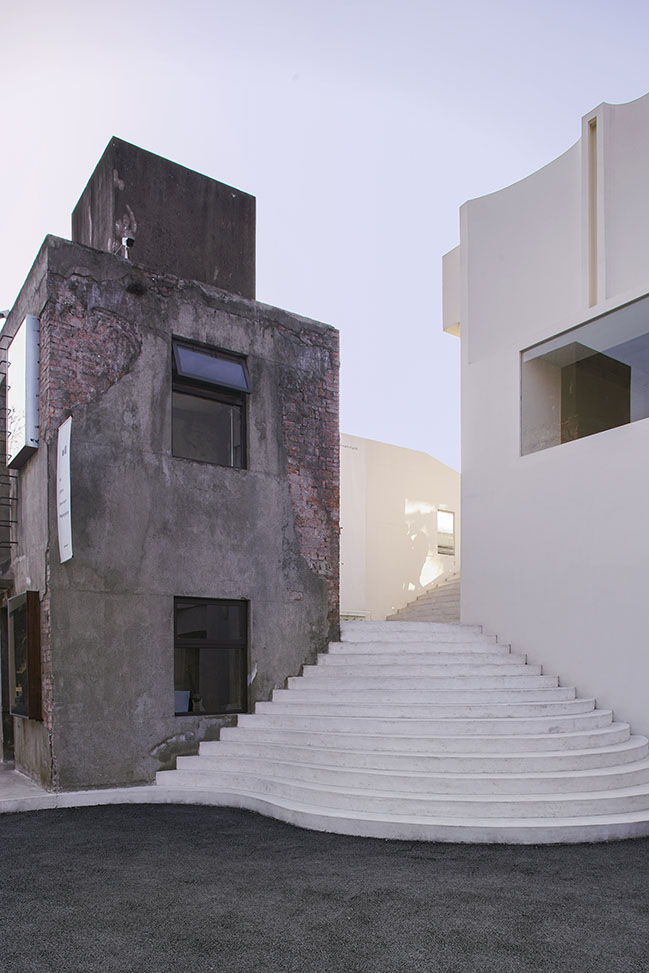
The past, the present and the future are defined by time. When the future comes, our present is the past. We have no way to prevent the disappearance of some traces of history, but we can record and preserve what we have now.
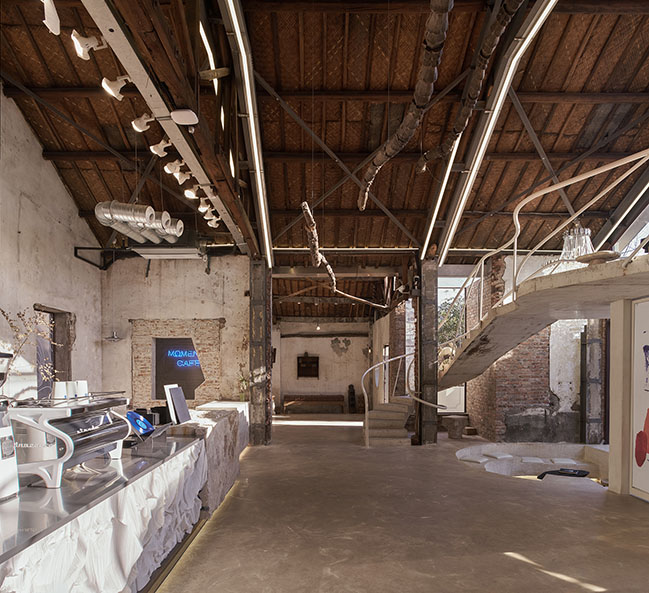
Design Firm: TRI-ORANGE DESIGN
Location: Binjiang, Hangzhou, Zhejiang, China
Year: 2021
Area: 1,800 sqm
Design Team: He Libin, Huang Chen, Chen Chunyang, Wang Haiyang, Hu Shengxia, Zhu Bin, Wang Sijia
Photography: yuuuunstudio
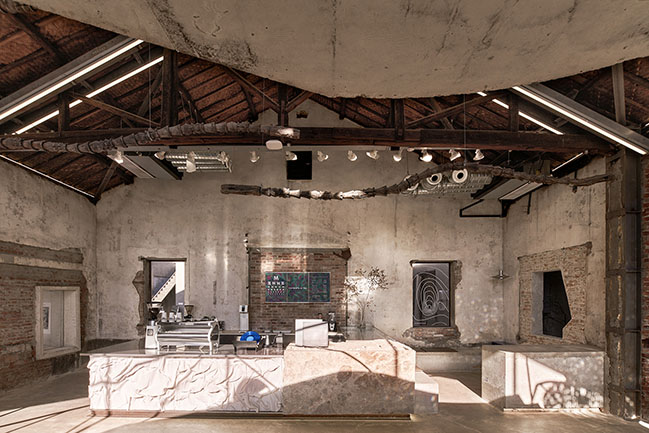
YOU MAY ALSO LIKE: Fuggerei by MVRDV: Envisioning the future of world's oldest social housing in Augsburg
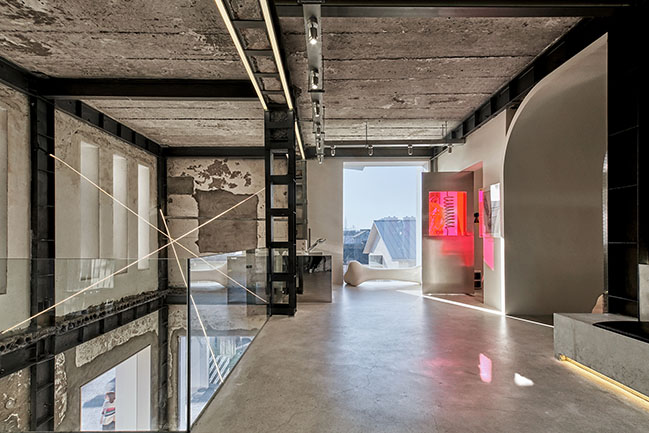
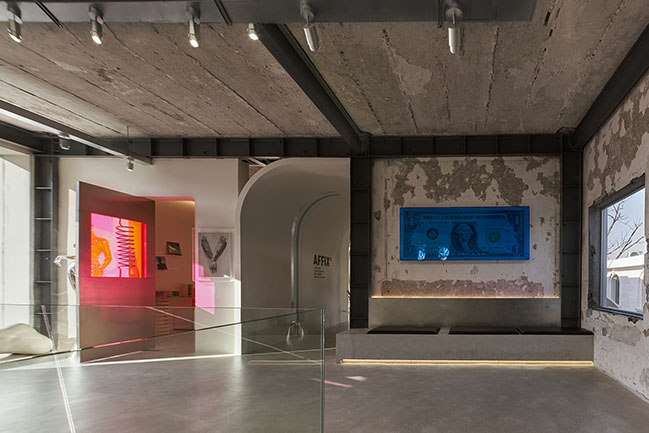

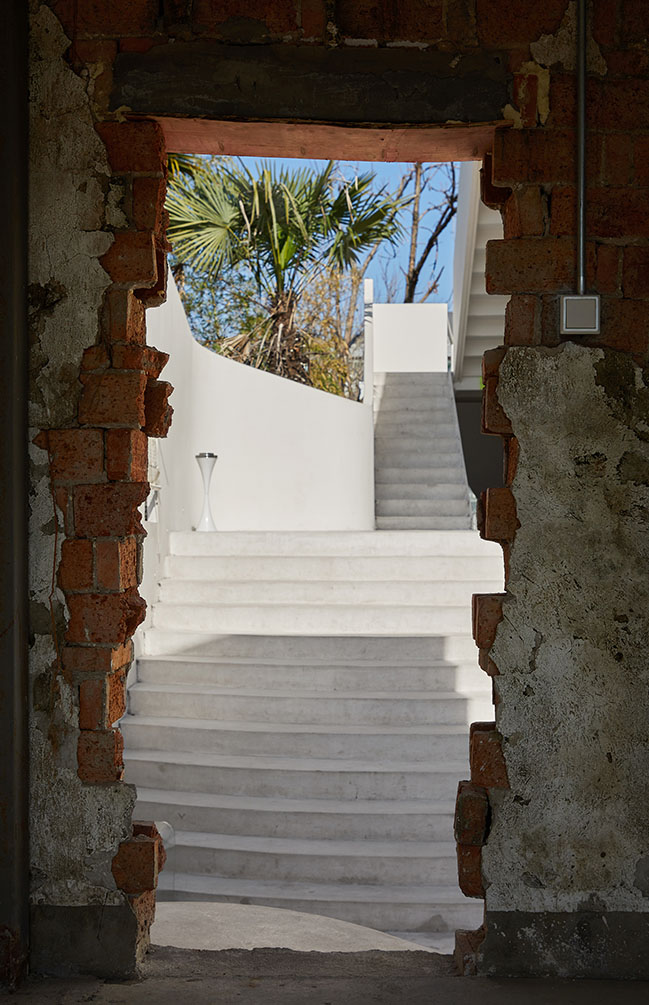
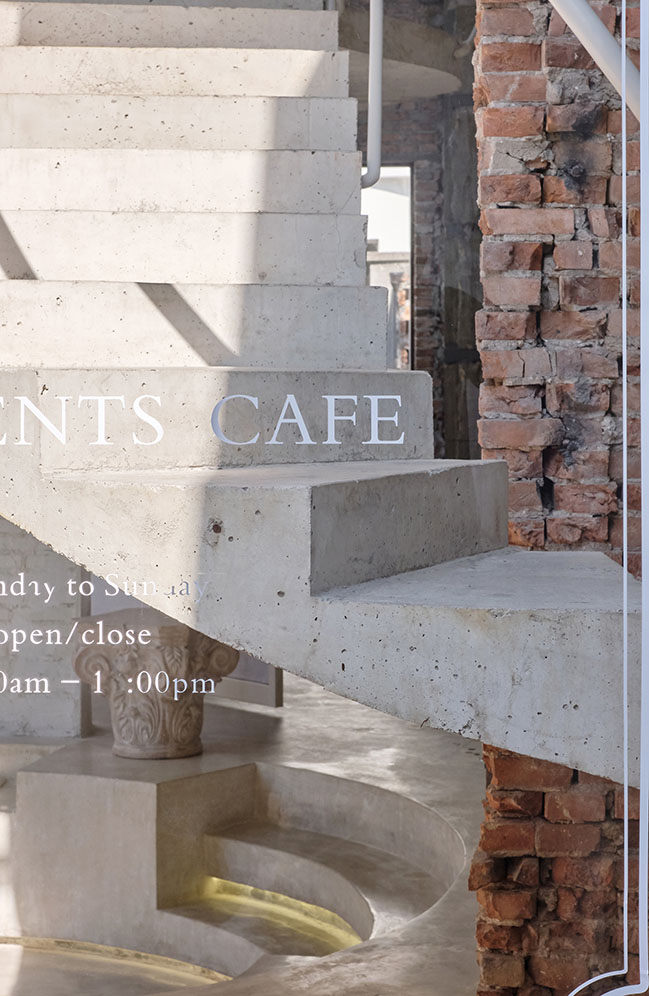
YOU MAY ALSO LIKE: New Masterplan for the Old Port of Patras by O25
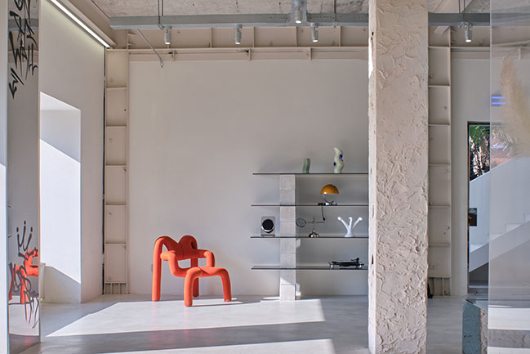
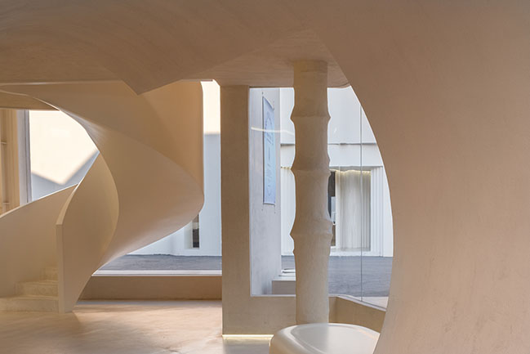
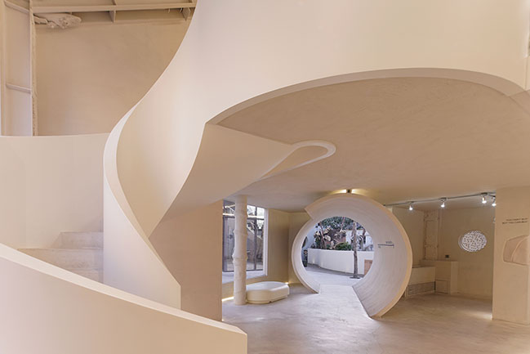
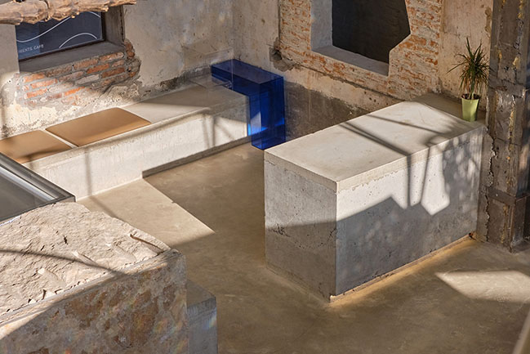
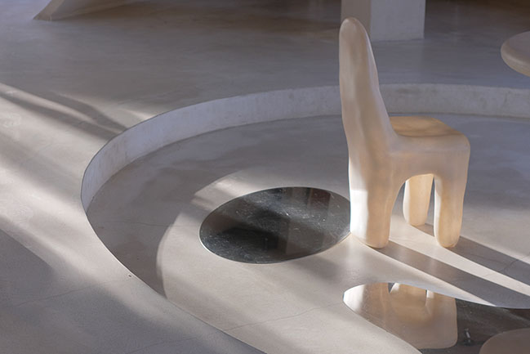

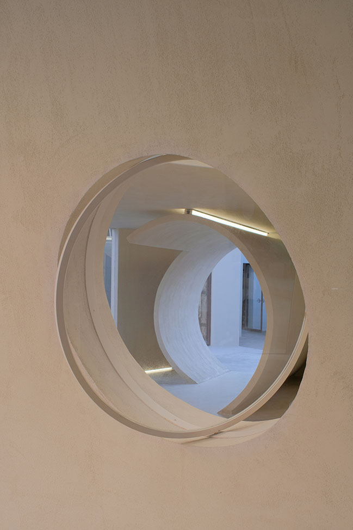
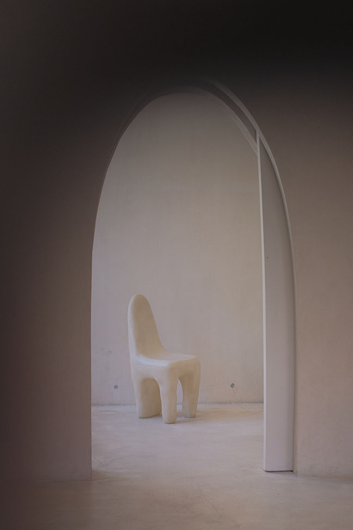
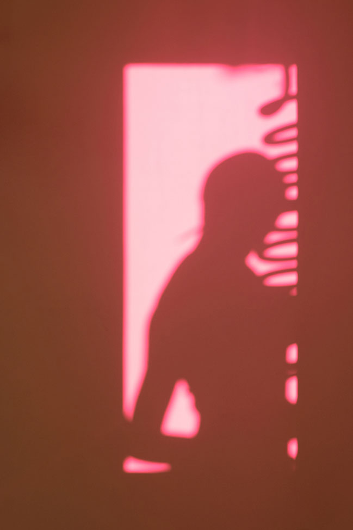
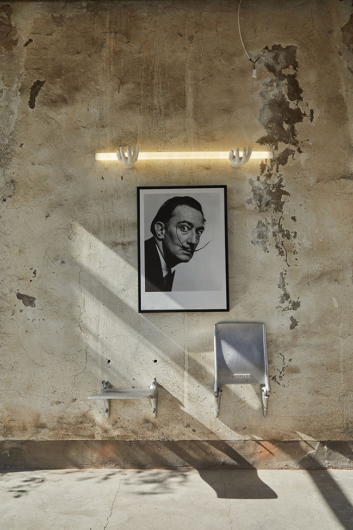
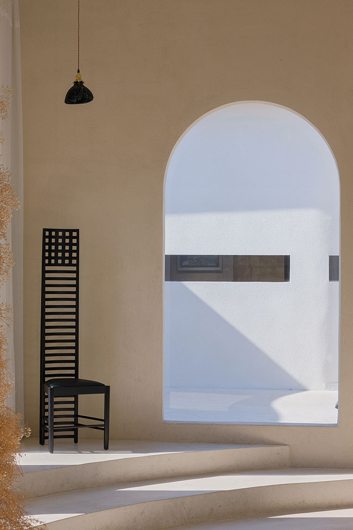
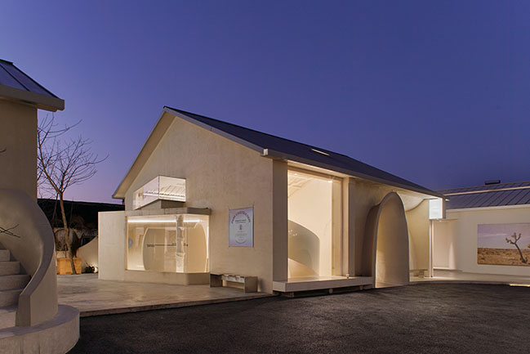
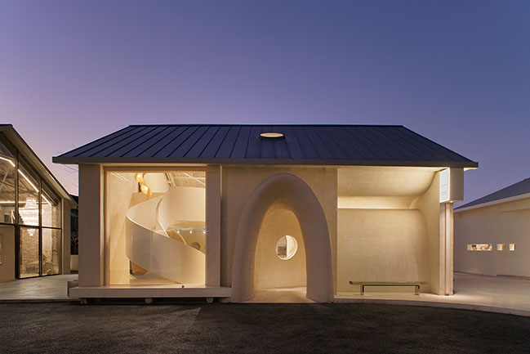
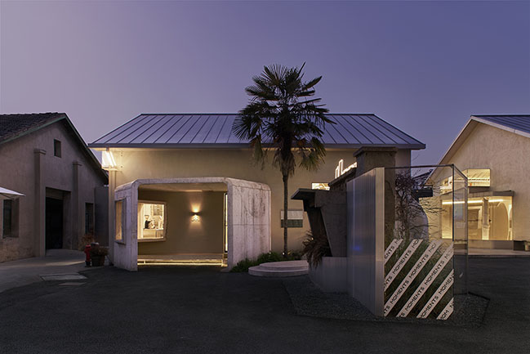
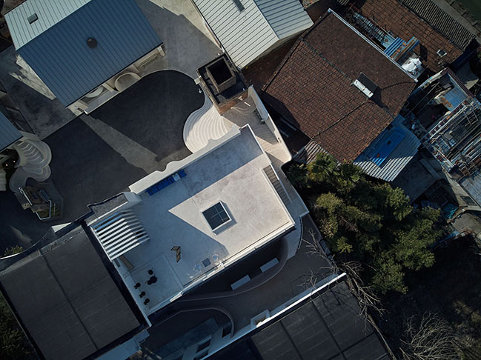
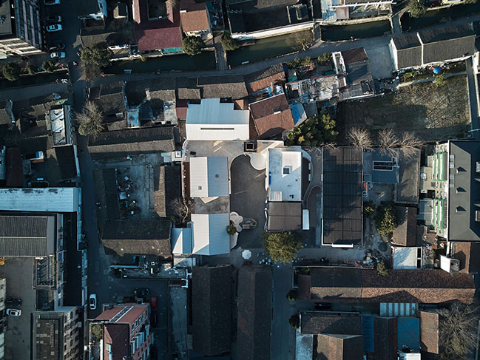
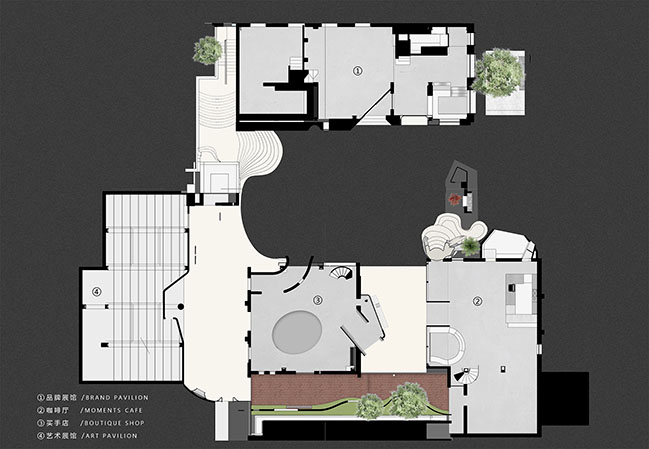
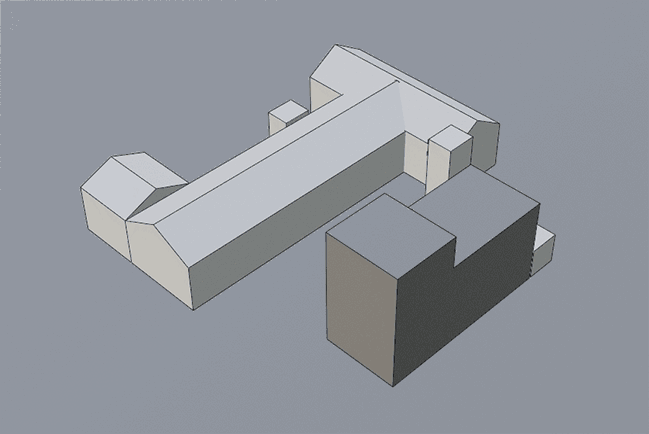

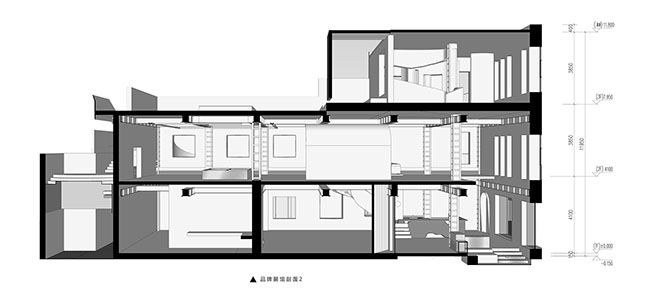
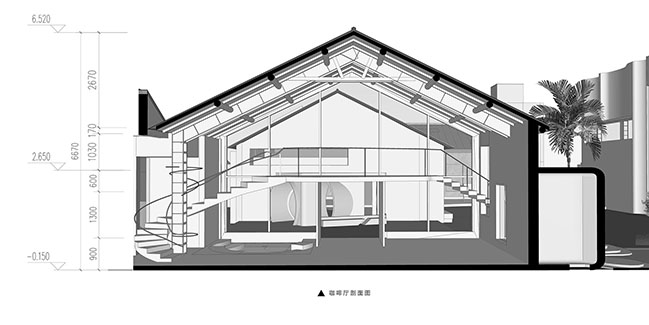
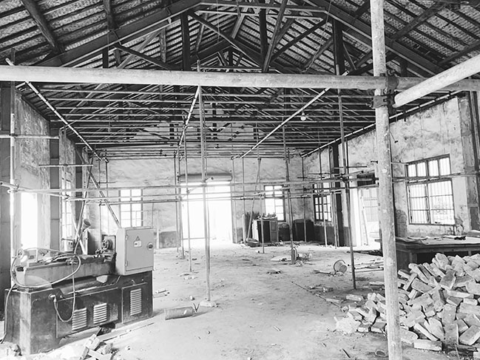
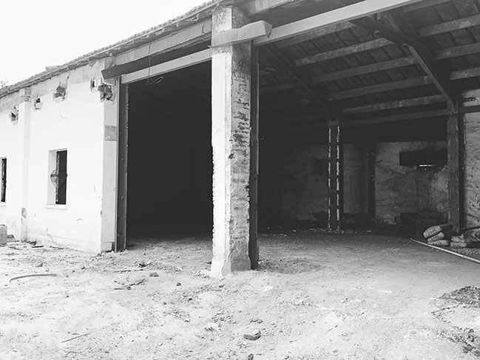
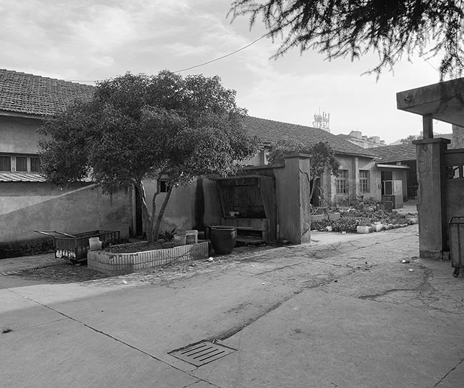
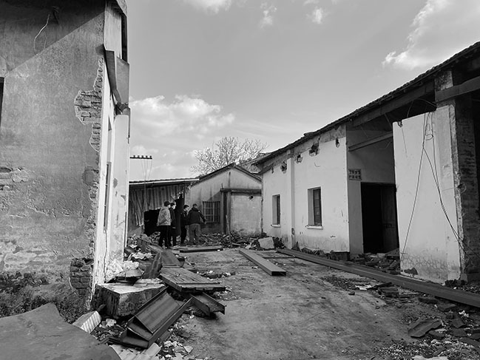
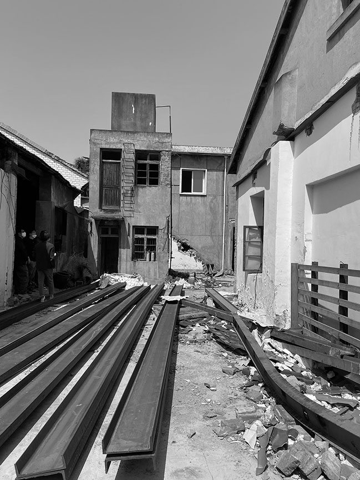
Moments Photography Base by TRI-ORANGE DESIGN
09 / 16 / 2021 The logic of this project is Digestion, remodeling and coexistence. Do not completely overthrow, do not retain, on the basis of the past, add modern culture and needs...
You might also like:
Recommended post: Norwegian Mountaineering Center by Reiulf Ramstad Arkitekter
