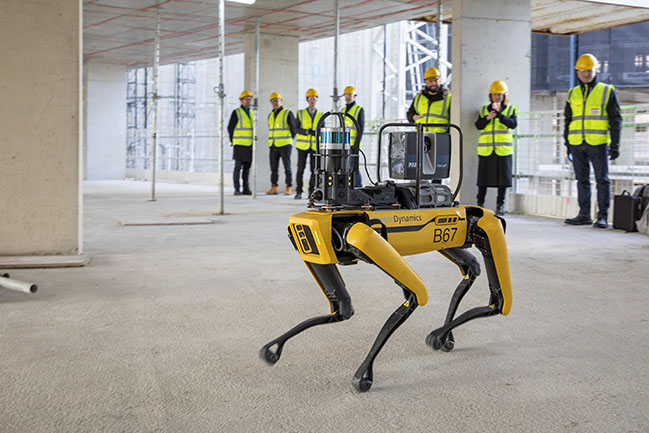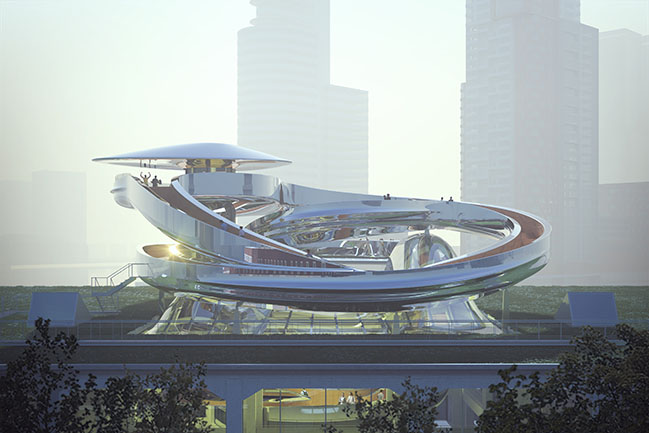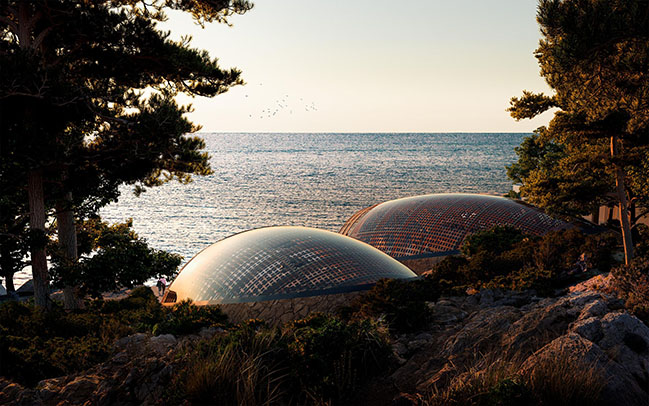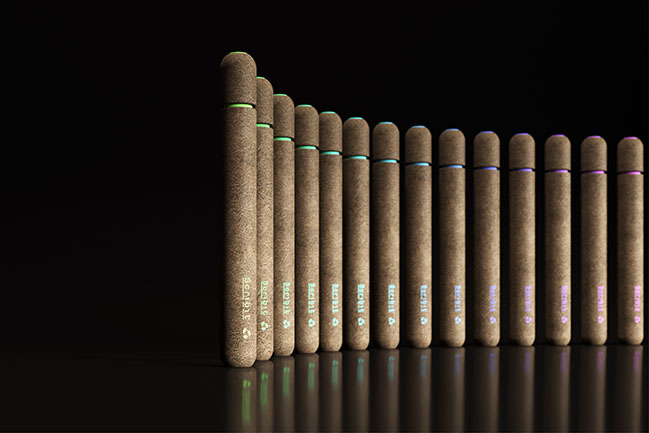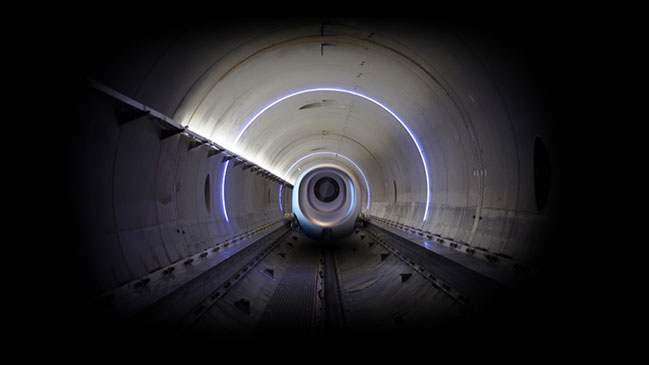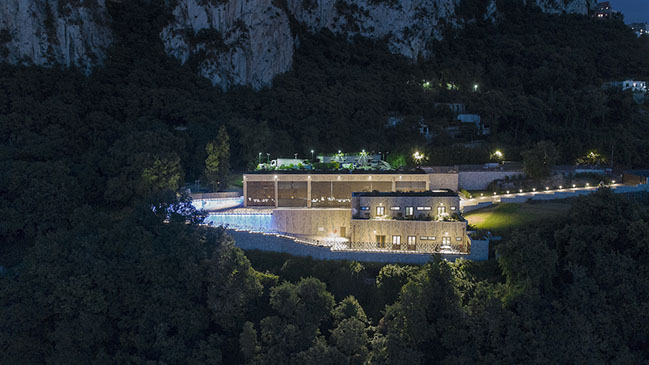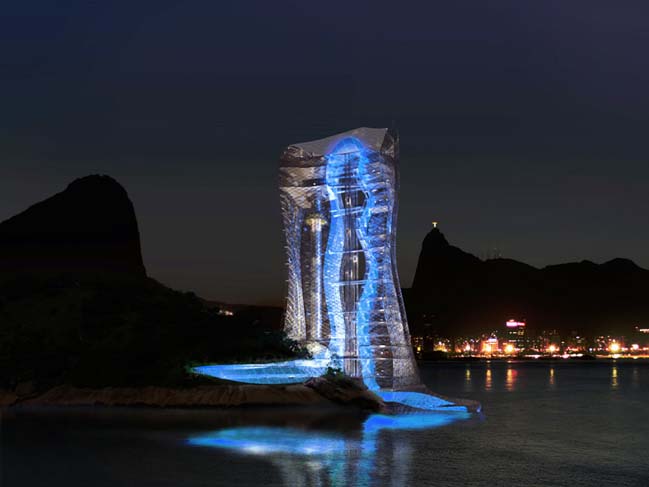11 / 18
2020
The new Nancy and Rich Kinder Building at the Museum of Fine Arts Houston will open to the public on Saturday, November 21, 2020. Designed by Steven Holl Architects as the third gallery building on the MFAH Susan and Fayez S. Sarofim Campus, the Kinder Building is dedicated to presenting works from the Museum’s international collections of modern and contemporary art...
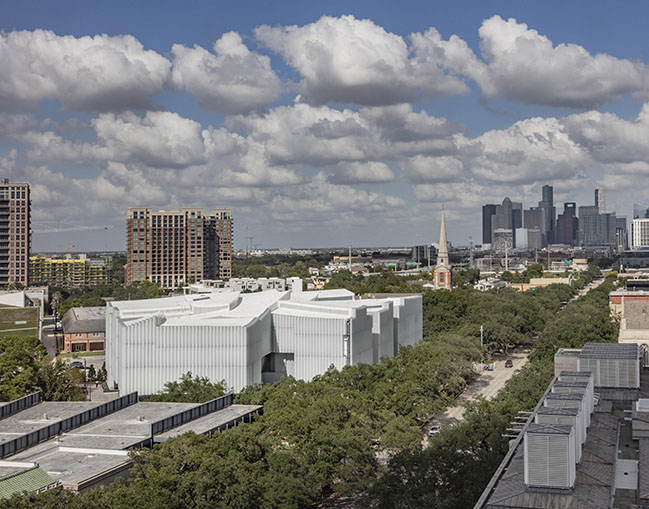
© Richard Barnes, courtesy of the Museum of Fine Arts, Houston
The Museum of Fine Arts, Houston will open its Nancy and Rich Kinder Building to the public Saturday, November 21. Dedicated to the collections of modern and contemporary art, the Kinder Building is characterized by porosity, opening the ground floor at all elevations. Seven gardens slice the perimeter, marking points of entry and punctuating the elevations. The largest garden court, at the corner of Bissonnet and Main Street, marks a central entry point on the new Museum of Fine Arts, Houston campus. When standing in the new entrance lobby of the Kinder Building, one can see gardens and lush Houston vegetation in four directions and feel the inviting energy of a new sense of openness to the community.
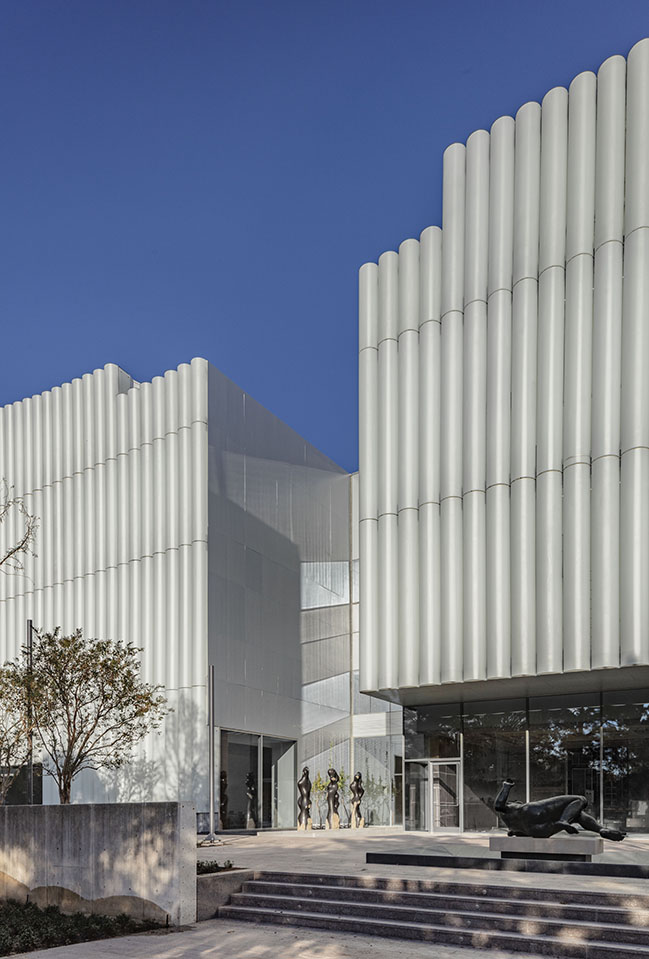
© Richard Barnes, courtesy of the Museum of Fine Arts, Houston
The Texas sky opens 180°overhead above a luminous canopy covering the new building. Concave curves, imagined from cloud circles, push down on the roof geometry, allowing natural light to slip in with precise measure and quality, perfect for top-lit galleries. Organized horizontally on two levels, all galleries have natural light and are flexible with open flow. The undersides of the curved ceiling become light reflectors, catching and sliding the light across each distinct gallery experience. These curved slices of light shape the gallery spaces in a unique way related to the organic qualities of the lush vegetation and water that characterize the new campus. Rather than mechanical and repetitive, the light is flowing, echoing the movement through the galleries.
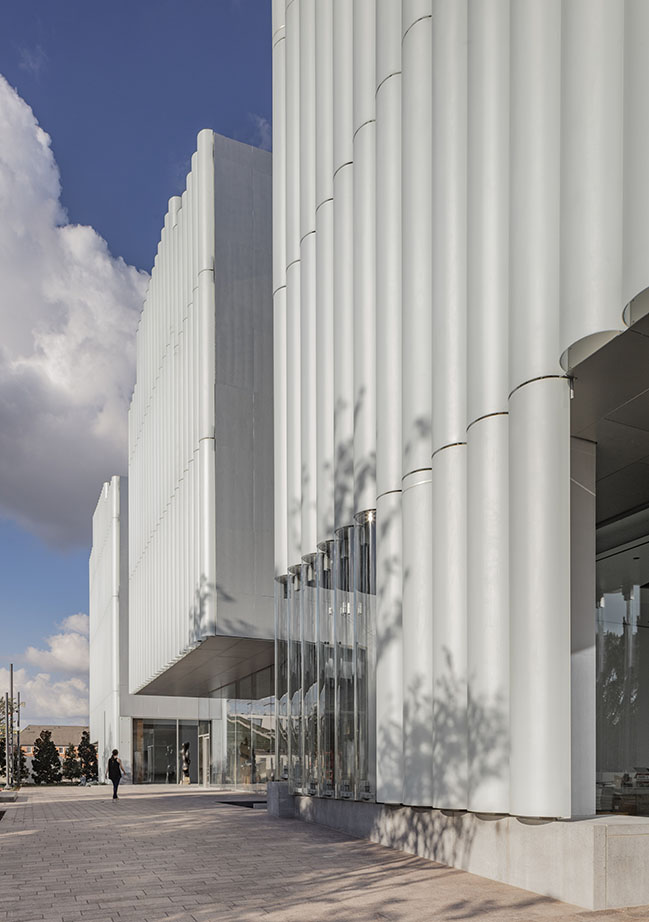
© Richard Barnes, courtesy of the Museum of Fine Arts, Houston
The open flow through galleries is punctuated by views into the seven gardens with green trellises offering shade from glare. The galleries are centered around an open forum. The central gallery atrium provides generous spaces for the exhibition of art and vertical circulation to the upper floors.
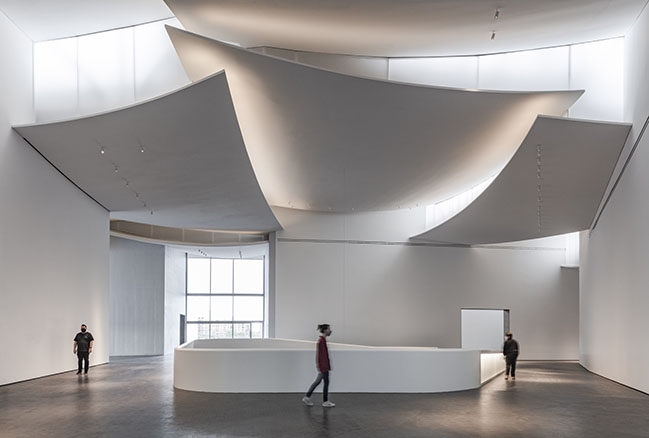
© Richard Barnes, courtesy of the Museum of Fine Arts, Houston
The 237,000-square-foot Kinder Building adds a horizontal architecture in translucent glass to the museum’s collection of stone (1924), steel and glass (1958, 1974), and stone (2000) buildings. Its innovative glass-tube facade has a soft, alabaster-like texture. The 30-inch tubes of glass open at the top and bottom, providing a “cold jacket” which reduces solar gain by 70% on the facades via the chimney effect of air circulation. At night, the glowing translucent facade is reflected in the water gardens and provides an open invitation to enter the museum.
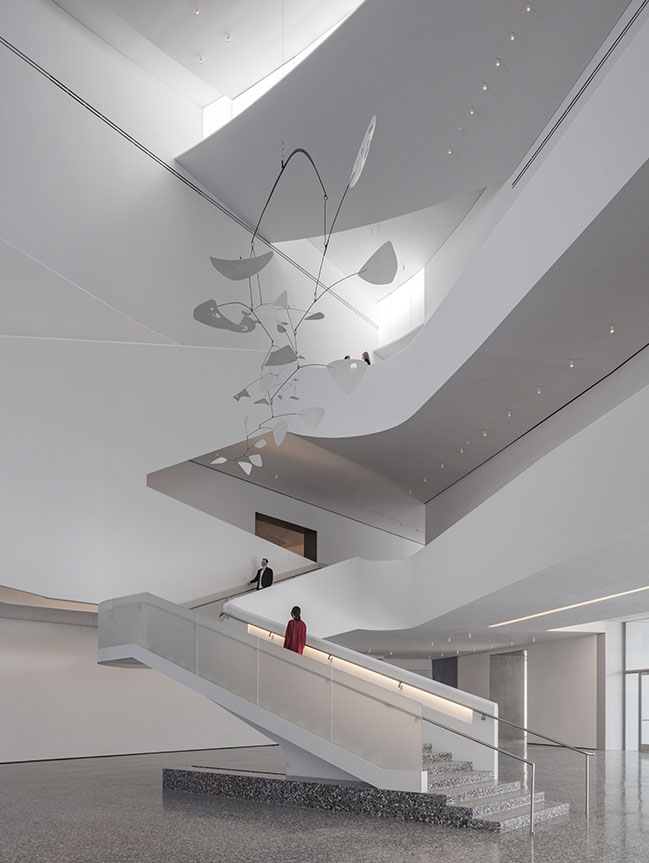
© Richard Barnes, courtesy of the Museum of Fine Arts, Houston
The Kinder Building completes the master plan for the Museum of Fine Arts, Houston. Steven Holl Architects led the multidisciplinary team for the expansion, shaping an integral experience with new landscapes and public plazas. In the center of Houston, the new master plan knits together adjacent historic elements, including a 1924 historic church, a Mies van der Rohe building, and an Isamu Noguchi sculpture garden.
Architect: Steven Holl Architects
Client: The Museum of Fine Arts, Houston
Location: Houston, USA
Year: 2020
Site area: part of 14.3-acre master plan
Building area: 237,213 square feet
Principal: Steven Holl
Partner in Charge: Chris McVoy
Senior Associate: Olaf Schmidt
Project Architect: Filipe Taboada
Project Team: Rychiee Espinosa, Yiqing Zhao, Lourenzo Amaro de Oliveira, Garrick Ambrose, Xi Chen, Carolina Cohen Freue, JongSeo Lee, Vahe Markosian, Elise Riley, Christopher Rotman, Yun Shi, Alfonso Simelio, Dimitra Tsachrelia, Yasmin Vobis
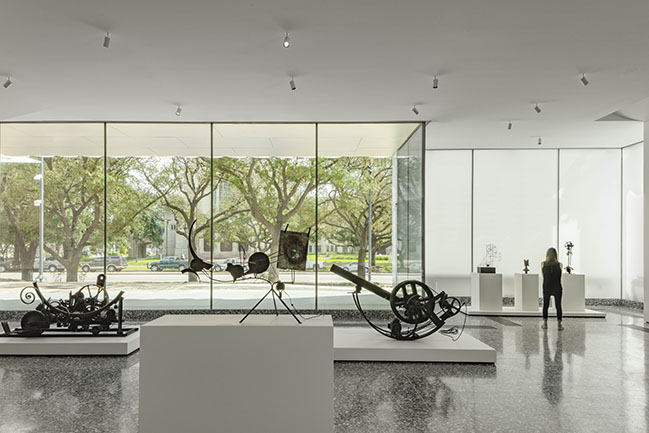
© Richard Barnes, courtesy of the Museum of Fine Arts, Houston
YOU MAY ALSO LIKE: Groundbreaking of The Loisium Expansion by Steven Holl Architects
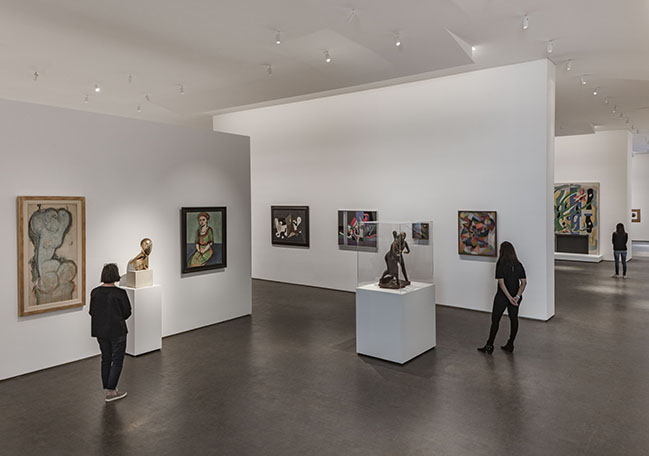 © Richard Barnes, courtesy of the Museum of Fine Arts, Houston
© Richard Barnes, courtesy of the Museum of Fine Arts, Houston
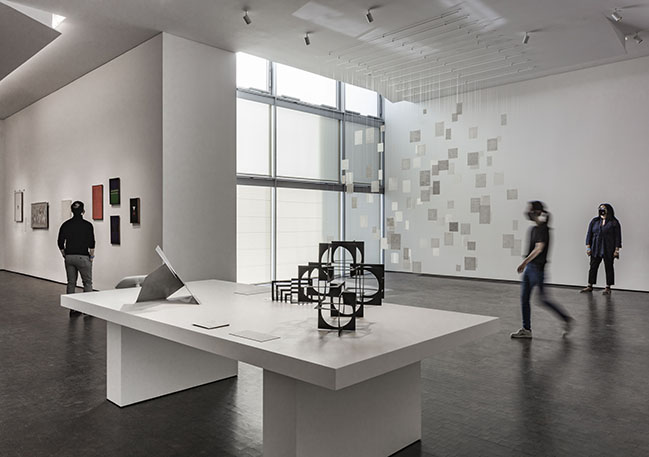
© Richard Barnes, courtesy of the Museum of Fine Arts, Houston
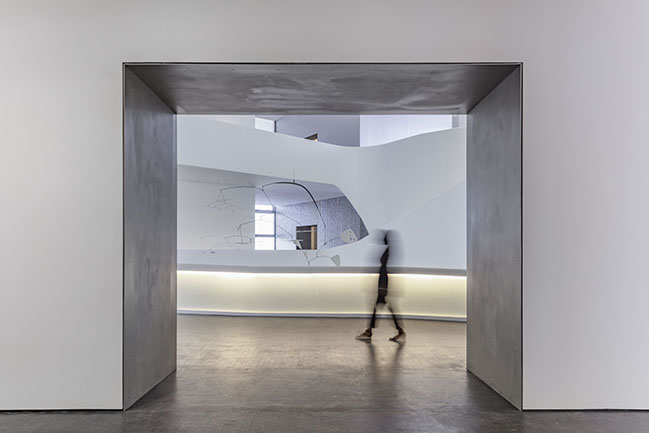
© Richard Barnes, courtesy of the Museum of Fine Arts, Houston
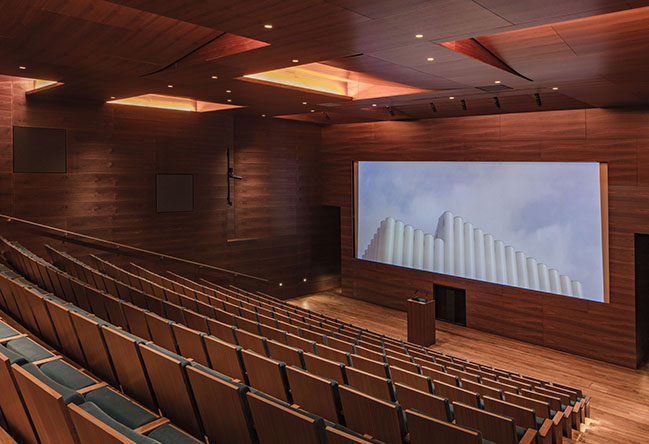
© Richard Barnes, courtesy of the Museum of Fine Arts, Houston
YOU MAY ALSO LIKE: Hunters Point Library by Steven Holl Architects
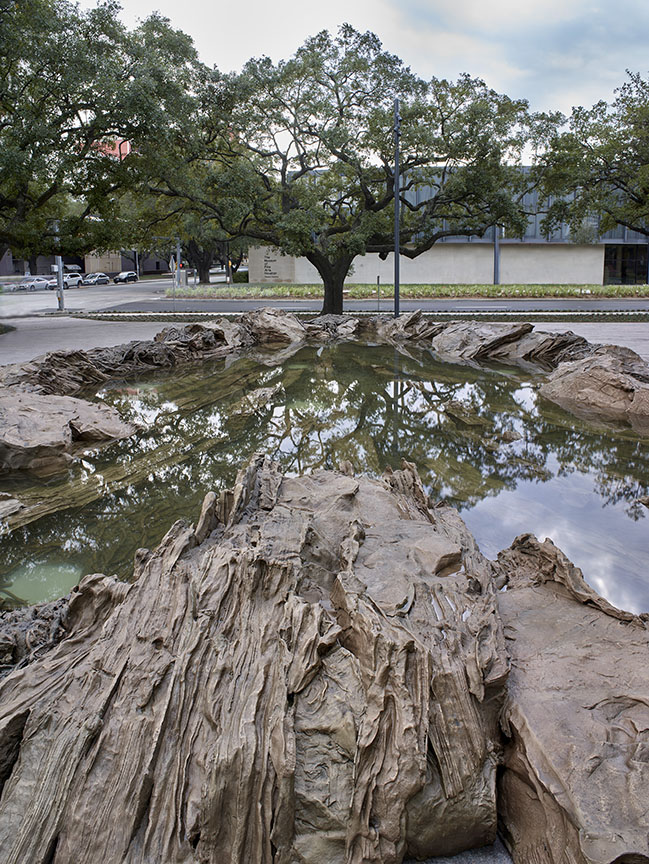
Photo by Thomas Dubrock, courtesy of the Museum of Fine Arts, Houston
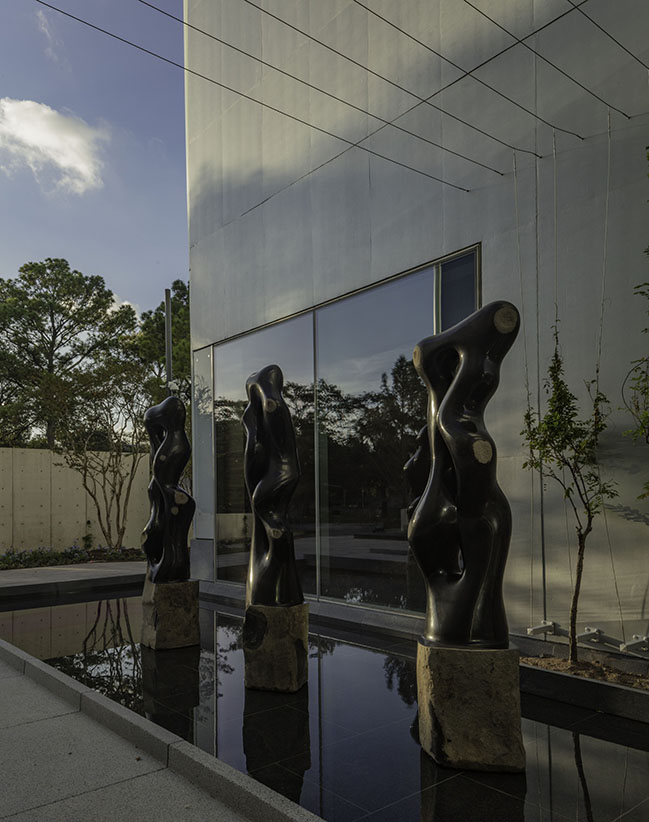
© Richard Barnes, courtesy of the Museum of Fine Arts, Houston
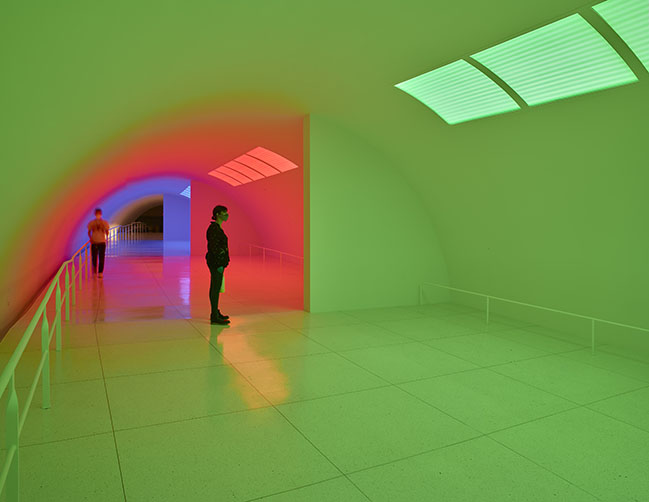
Photo by Thomas Dubrock, courtesy of the Museum of Fine Arts, Houston
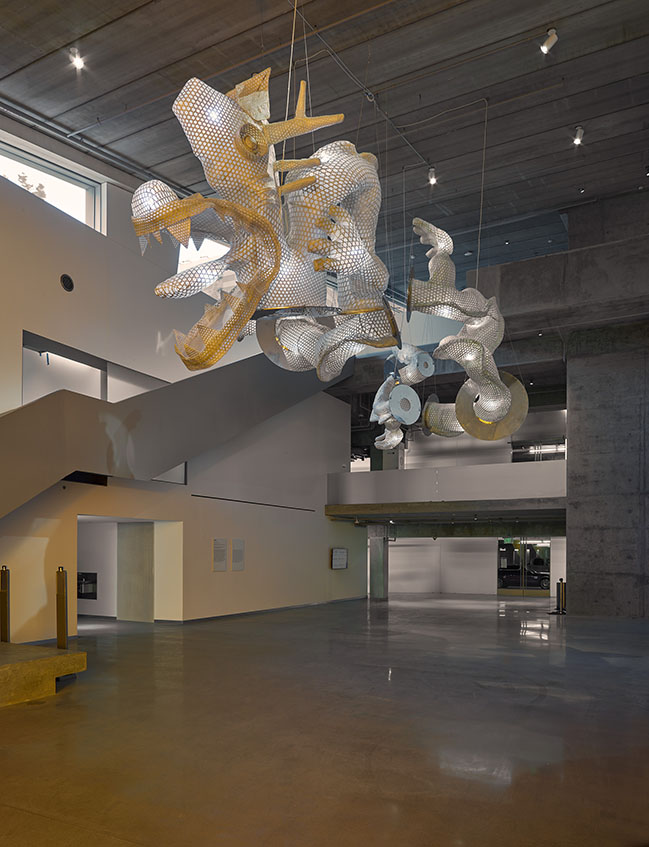
Photo by Thomas Dubrock, courtesy of the Museum of Fine Arts, Houston
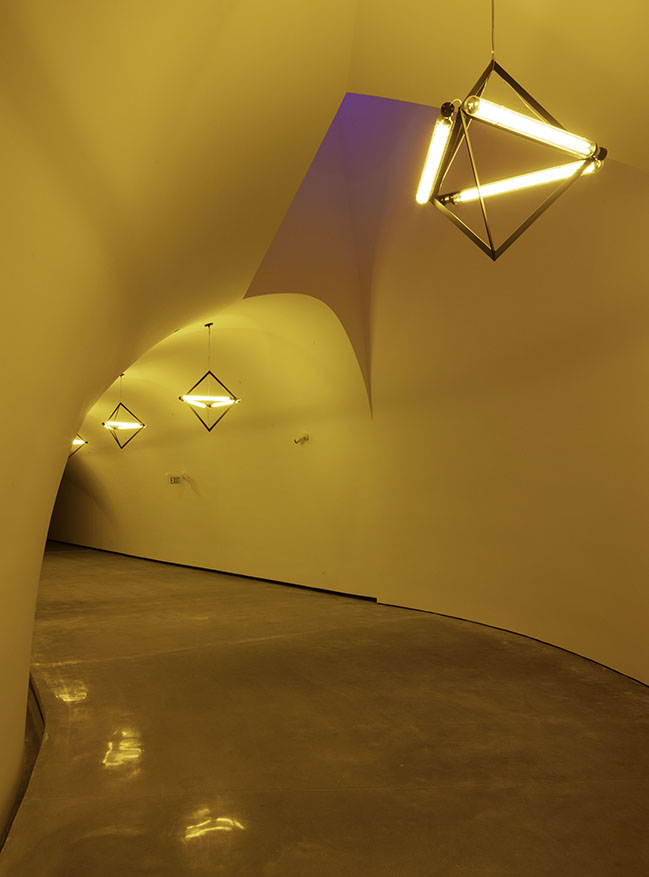
© Richard Barnes, courtesy of the Museum of Fine Arts, Houston
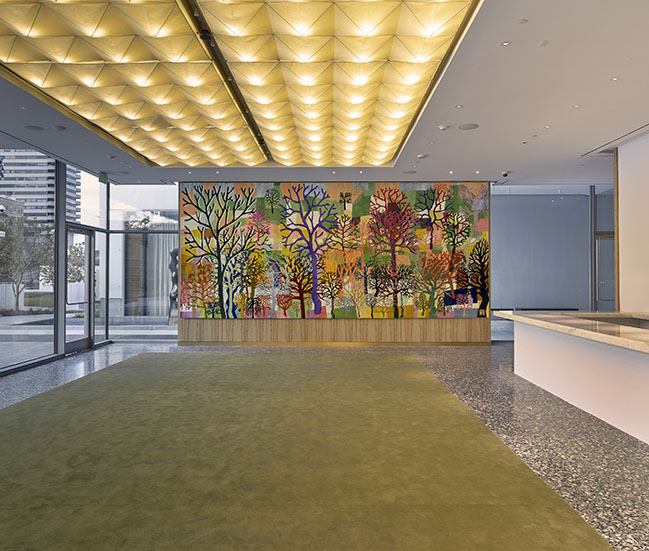
Photo by Thomas Dubrock, courtesy of the Museum of Fine Arts, Houston
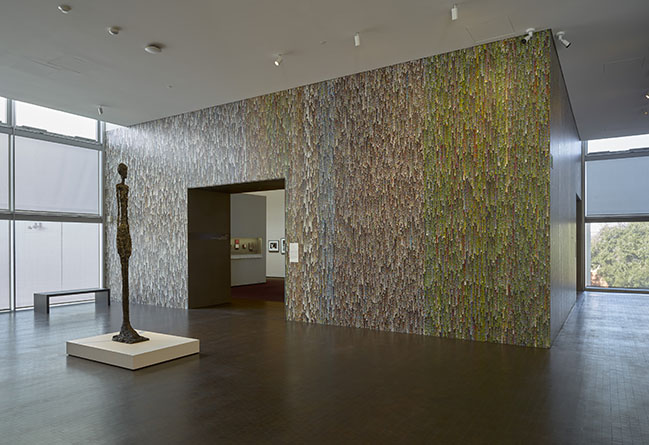
Photo by Thomas Dubrock, courtesy of the Museum of Fine Arts, Houston
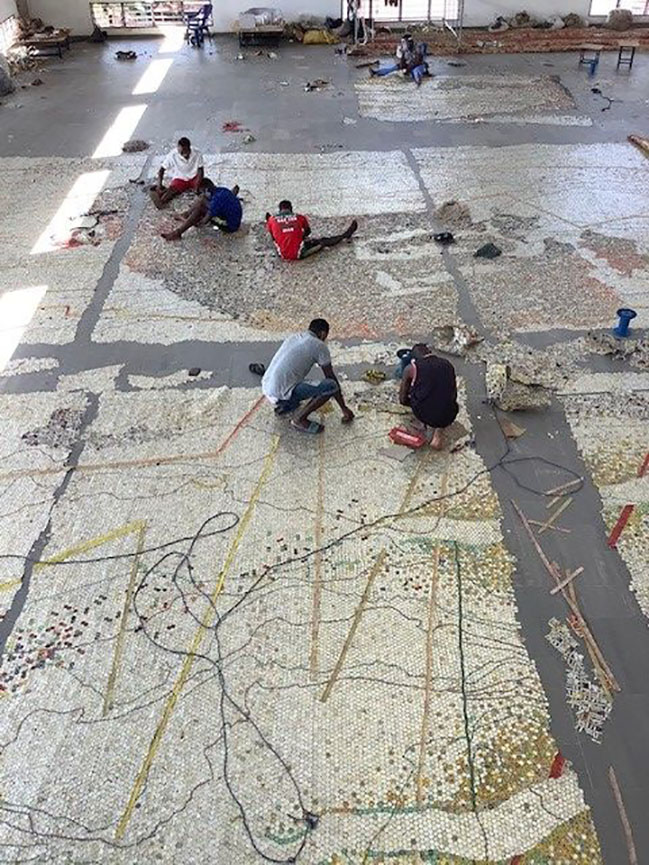
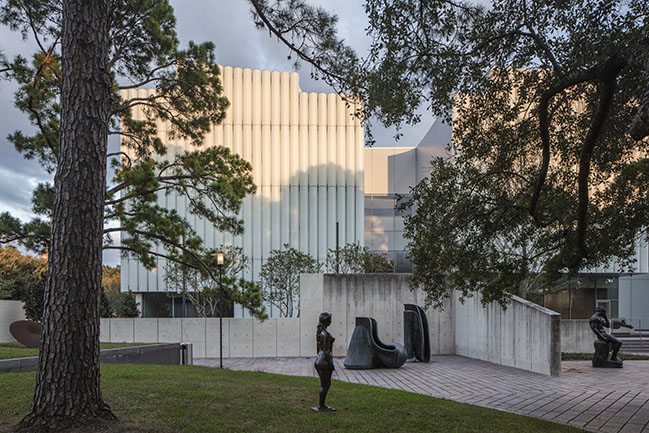
© Richard Barnes, courtesy of the Museum of Fine Arts, Houston
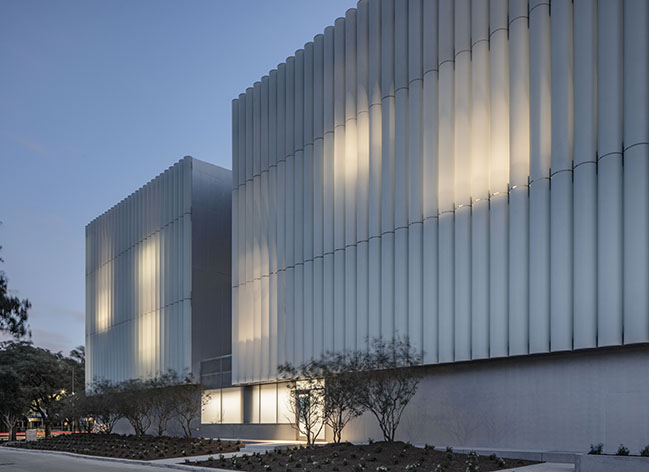
© Richard Barnes, courtesy of the Museum of Fine Arts, Houston
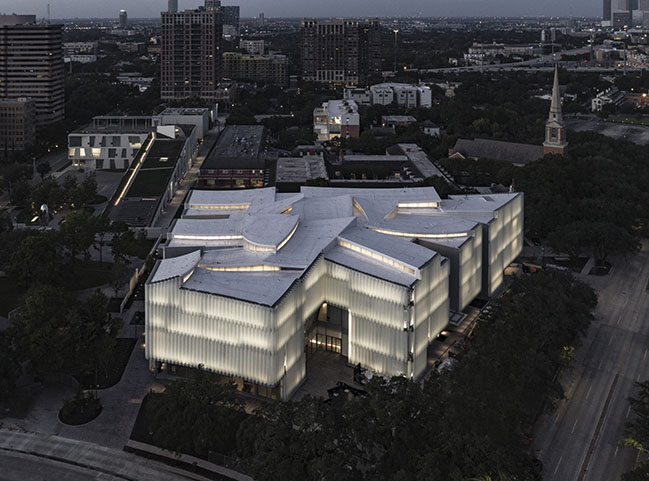
© Richard Barnes, courtesy of the Museum of Fine Arts, Houston
Museum of Fine Arts Houston opens New Kinder Building by Steven Holl on 21 November
11 / 18 / 2020 The Museum of Fine Arts Houstons 22,000-square-metre Nancy and Rich Kinder Building by Architect Steven Holl Opens to the Public on Saturday 21 November...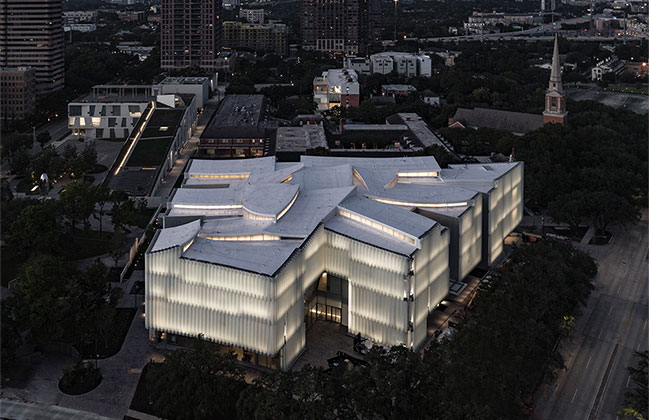
You might also like:
Recommended post: Lighthouse Tower by Mikou Studio
