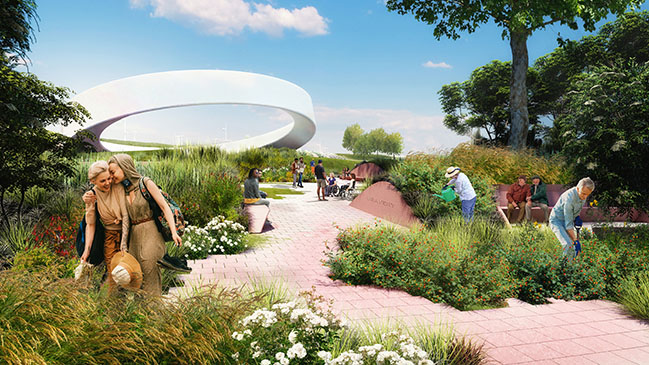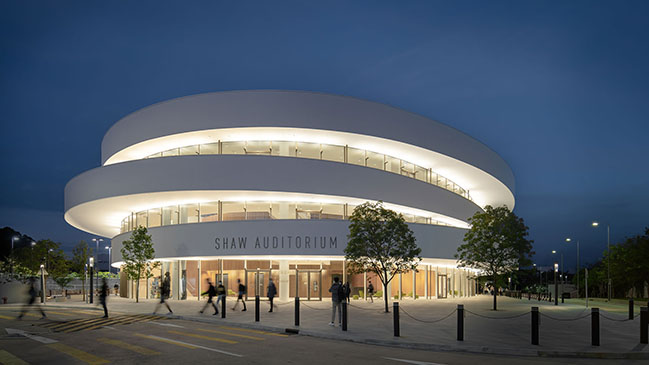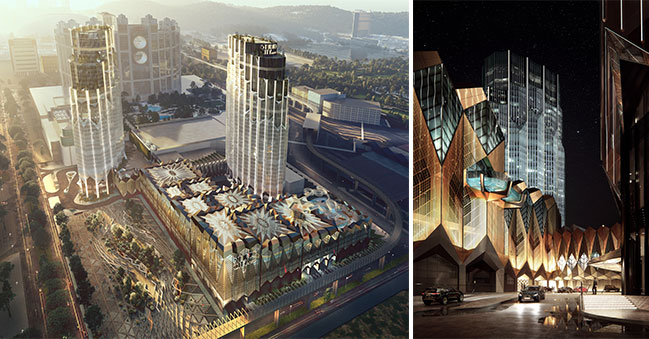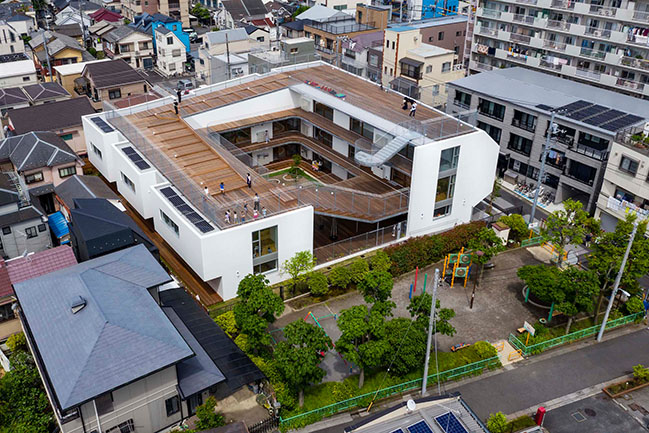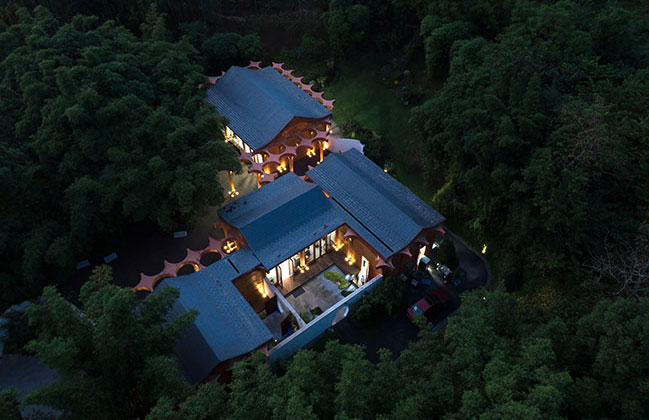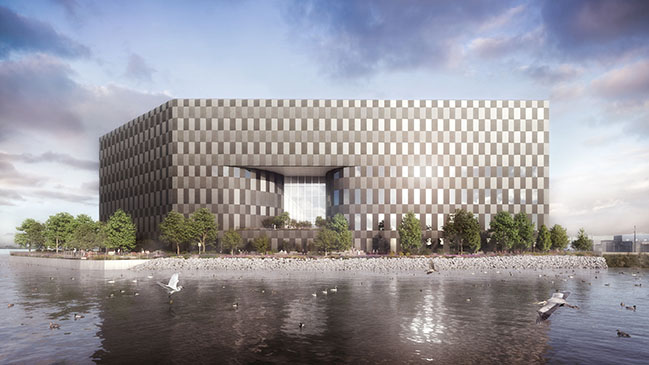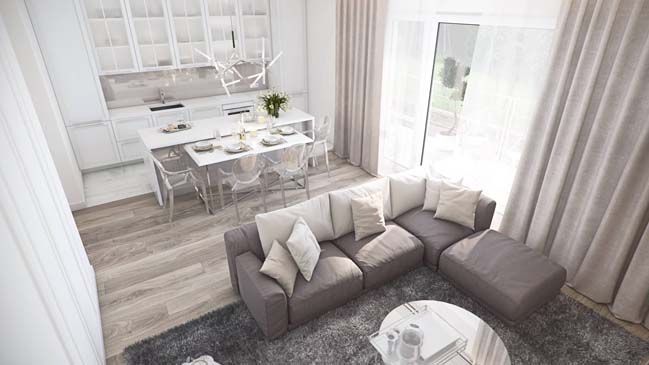11 / 18
2021
Bringing a character to the neighbourhood: MVRDV's 'O' revealed in Franklin Mitte, Mannheim...
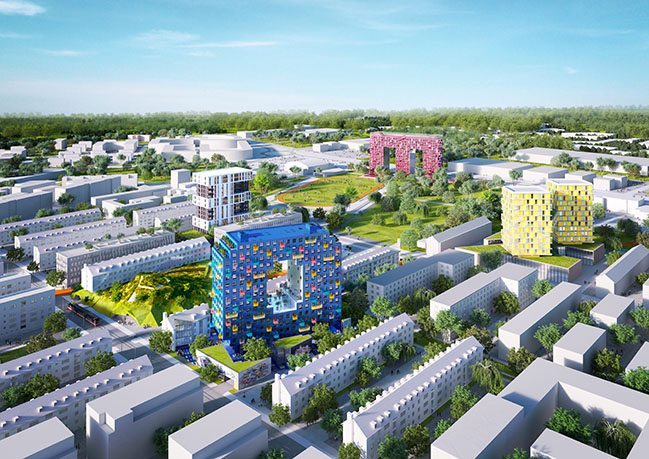
> Traumhaus Funari by MVRDV
> Green Villa by MVRDV
From the architect: The first apartment sales have been closed for the ‘O’, an MVRDV-designed high-rise that – as one of four letter-shaped apartment buildings that together spell out the word HOME – forms one of the standout elements of Mannheim’s Franklin Mitte neighbourhood. The 15-storey building mixes 120 apartments with ground level commercial units and a bar and terrace. With its playful shape, the building also functions as a local landmark, and a key contributor to the character of the neighbourhood at large.

Franklin Mitte is one of a number of neighbourhoods being realised in the sustainable transformation of the former Benjamin Franklin US military barracks. The masterplan for Franklin Mitte, which combines a mixture of different building types and uses on a 41-hectare site, incorporates a number of elements from MVRDV’s masterplan proposal for the same site. These include the “Europa Axis” that cuts a straight path through the neighbourhood, the walkable “Green Hill” that provides a viewpoint at the heart of the neighbourhood while housing a supermarket, doctor’s clinic, and pharmacy, and four high-rise buildings in the shape of capital letters that spell the word “HOME”.
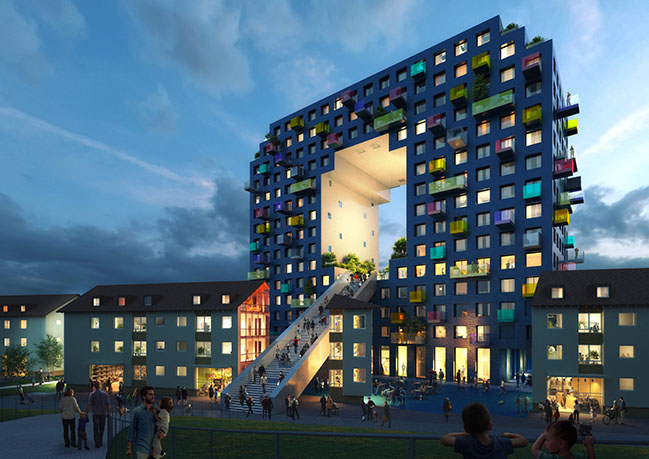
The ‘O’ in HOME is next to the Green Hill, with the development comprising the high-rise itself and a number of adjacent low-rise buildings. As one of the tallest buildings in the neighbourhood, the ‘O’ stands out from its surroundings, and its strong presence is highlighted by its blue brick façade and the balconies that dot its exterior with brightly coloured glass balustrades. With these balconies, almost all apartments in the project are given direct access to outdoor space.
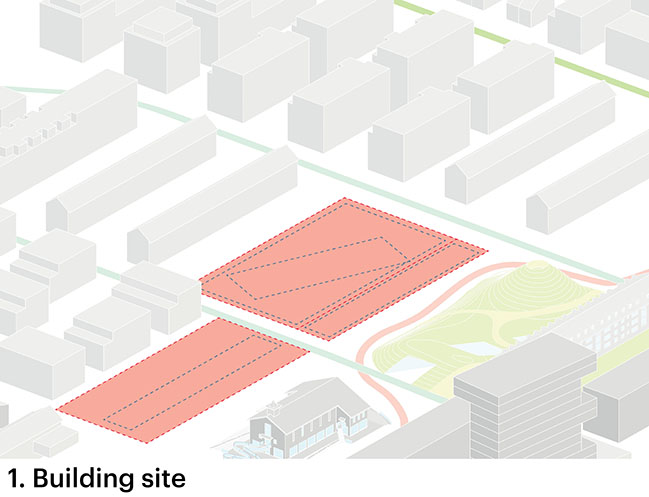
At the centre of the ‘O’ is a public terrace. Accessed by a public stairway, this terrace acts as a “living room” for the area, offering views over the neighbourhood and providing a grand entrance route to the bar located inside the building’s 4th floor. Together with the Green Hill, this podium will soon become an ideal event location with viewers able to watch a show taking place on top of the hill.

At ground level, the ‘O’ is surrounded on all four sides by plazas, as required by Germany’s clearance area legislation. In a playful – yet educational – response to these rules, MVRDV’s design for the plazas applies them as literally as possible, creating a projection of the building’s elevations on each side. With the ‘O’ shape and gridded façade visible in the layout of the plazas, it encourages residents and visitors to contemplate the laws that give form to the city around them.
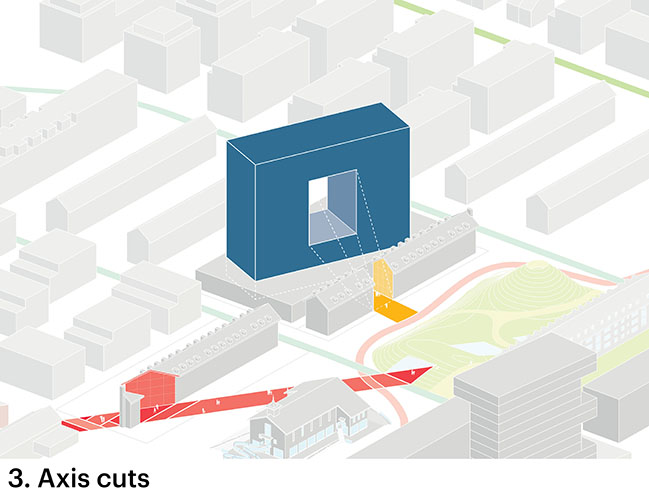
The low-rise buildings next to the ‘O’ are based upon the long, four-storey residential buildings on the site that were part of the military barracks and have since been demolished. MVRDV’s design rebuilds these blocks, and “cuts into” their familiar forms according to the logic of the plan. One block is cut into three parts by the staircase accessing the 4th floor terrace and the clearance area regulations, while the second block, standing at a slight distance, is cut into two pieces by the masterplan’s Europa Axis. Where the buildings have been ‘cut’, the stucco façades give way to glass walls. The intersections thus reveal the buildings’ interior spaces, used by public functions such as a library and commercial functions.
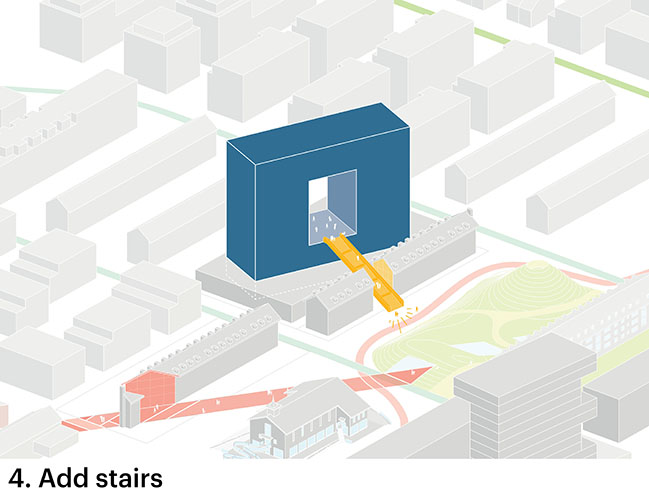
“By itself, the ‘O’ is an exciting and friendly building at the heart of Franklin Mitte, with terraces and plazas that embrace the liveliness that is coming to this area”, says MVRDV founding partner Winy Maas. “But it is even more exciting in how it becomes a part of the city. Working with the H, M, and E buildings, it will give Franklin Mitte a strong, unique identity: Welcome!”
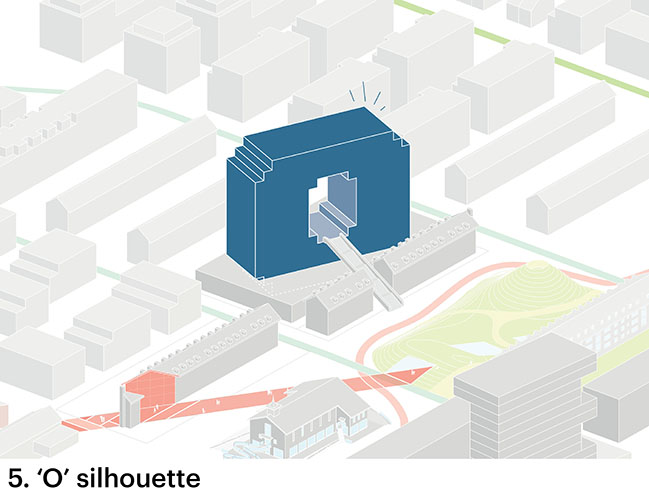
“Not often in real estate development do you get the chance to build a true landmark project”, says RVI’s CEO Carsten Buschmann. “Being part of the HOME skyline involves taking calculated risks and it inspires us to venture beyond the beaten track. Working with MVRDV on the ‘O’ has expanded our understanding of what is possible in urban development.”
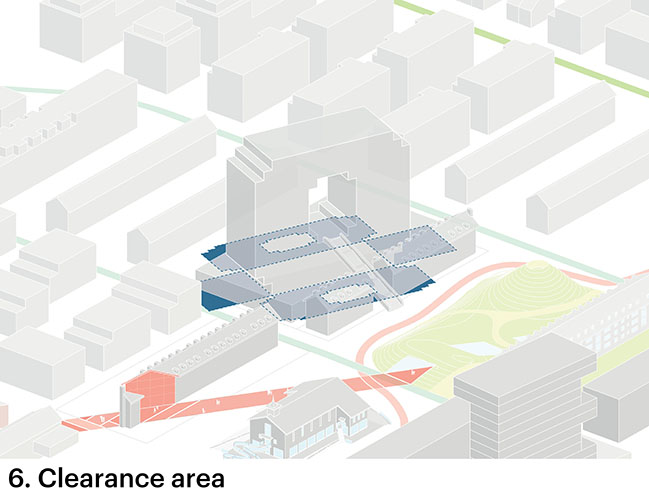
Thanks to their balcony access, all apartments in the ‘O’ Highpoint are provided with ample natural ventilation, while the windows are set deep within the façade to reduce excess solar heating. Alongside the second barracks block, a “forest plaza” contrasts the urban nature of the plazas around the high-rise, adding an oasis for biodiversity to the neighbourhood.
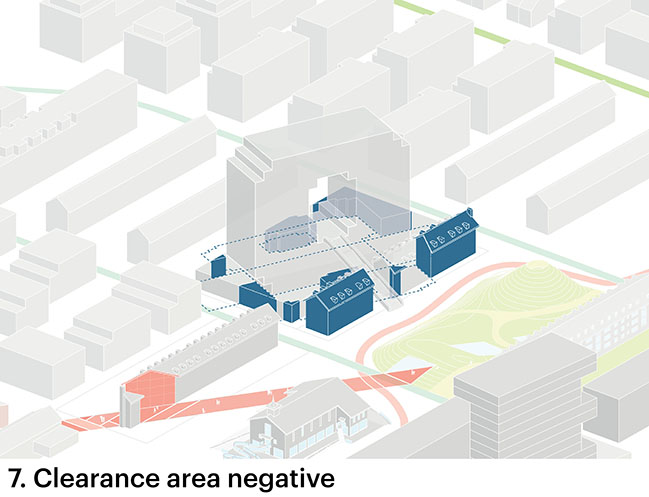
The ‘O’ is designed by MVRDV for developer RVI. MVRDV will also develop two more projects in Franklin Mitte for RVI, the Timber Houses and the ‘M’. MVRDV is also working on the Green Hill for developer GBG Mannheim, who will also develop the ‘H’ and ‘E’ buildings – designed by haascookzemmrich STUDIO2050 and Albert Speer & Partner respectively. The master plan for Franklin Mitte was developed by MWSP and their Q-Team, which included Winy Maas prior to the development of the buildings.
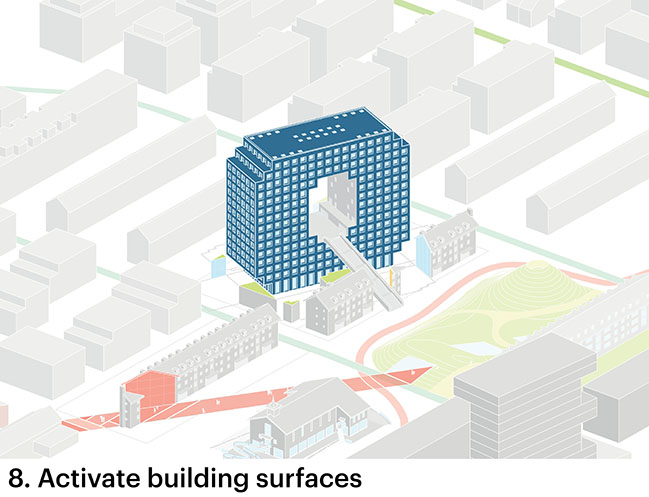
Architect: MVRDV
Client: RVI
Location: Mannheim, Germany
Year: 2025
Size: 27,500 m2
Founding Partner in charge: Winy Maas Director: Sven Thorissen
Design Team: Jeroen Zuidgeest, Markus Nagler, Christine Sohar, Philipp Kramer, Johannes Pilz, Mateusz Wojcieszek, Thomas Grievink, Eleonora Lattanzi, Dex Weel, Manuel Magnaguagno, Mikel Vazquez, Magdalena Gorecka
Co-architect: RVI
Structural engineer: G+H Tragwerksplanung GmbH
MEP: WPW GmbH
Visualisations: Antonio Luca Coco, Luca Piattelli, Paolo Mossa Idra, Tomaso Maschietti, Matteo Artico, Carlo Cattò
Images: © MVRDV
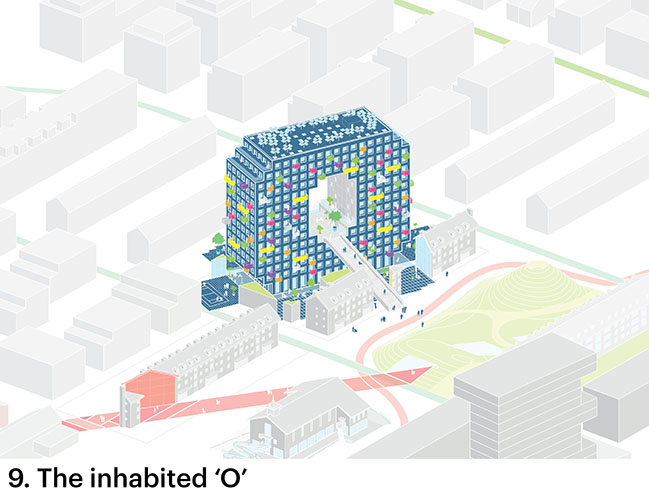
MVRDV revealed the O in Franklin Mitte, Mannheim
11 / 18 / 2021 The first apartment sales have been closed for the O, an MVRDV-designed high-rise that - as one of four letter-shaped apartment buildings that together spell out the word HOME...
You might also like:
Recommended post: Vanilla Sky Apartment by MUSA Studio
