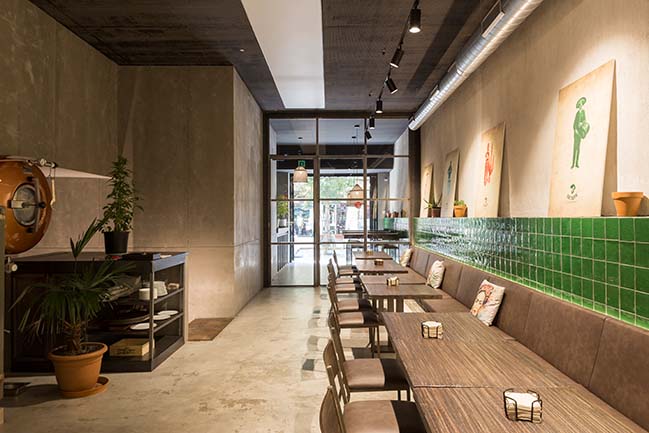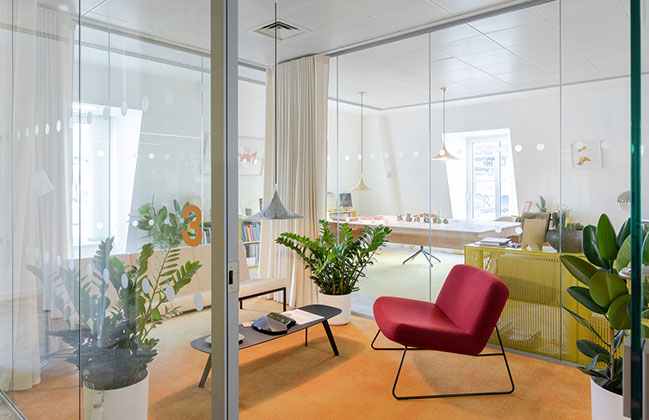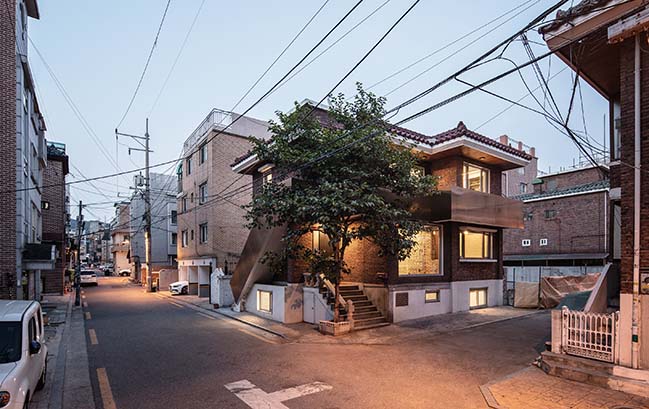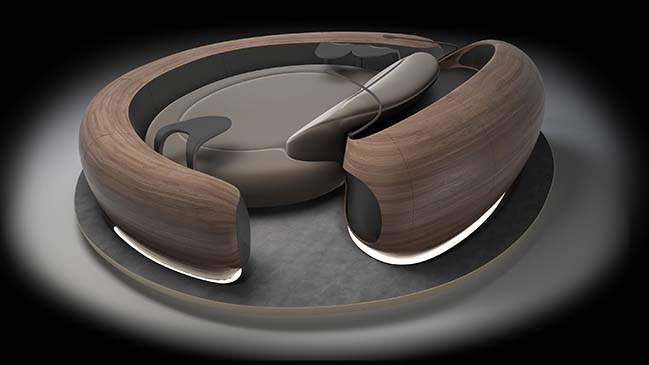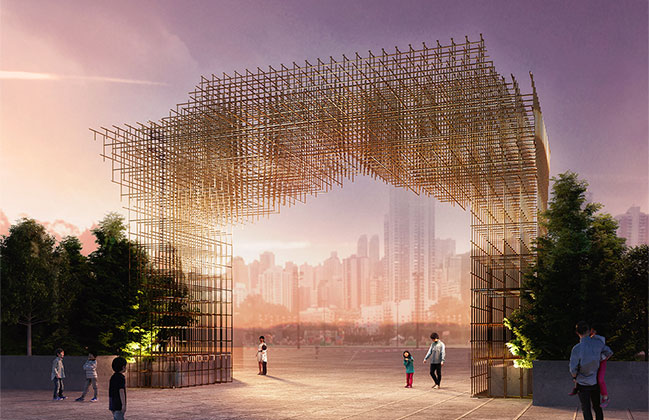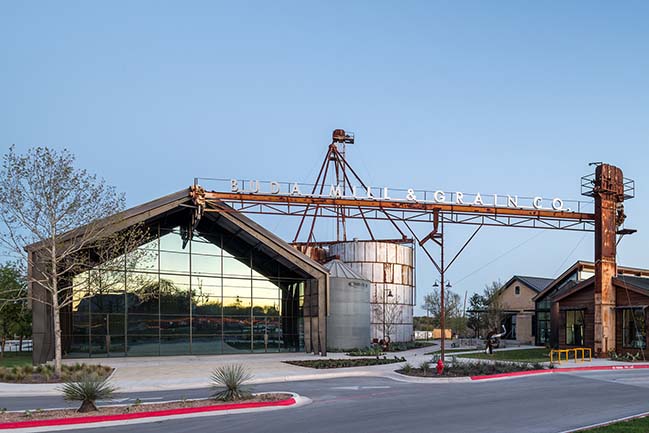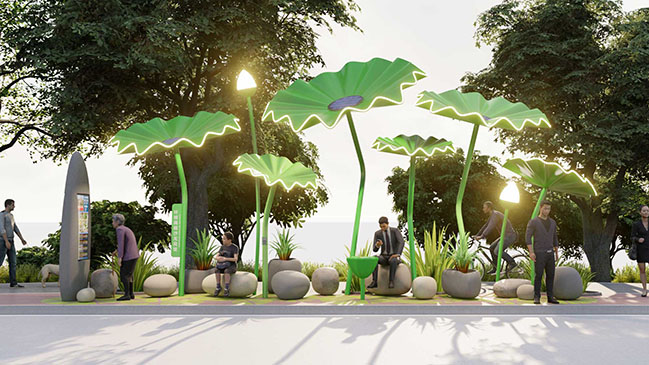08 / 16
2019
MVRDV has designed a small office and residential building on a corner lot next to the Dommel river in the Dutch village of Sint-Michielsgestel, using a gridded “rack” system to cover the building’s entire exterior in a variety of plants.
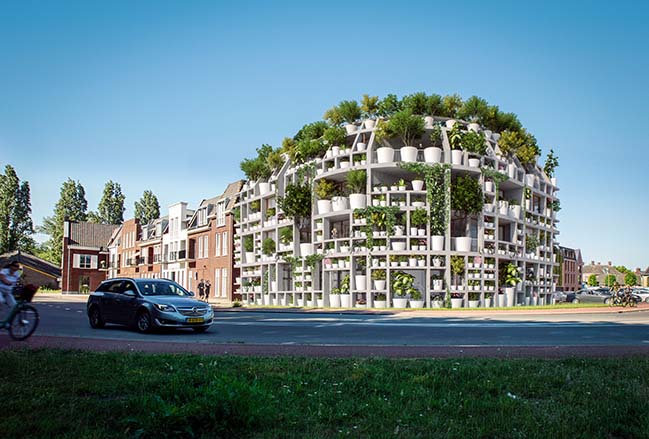
Architect: MVRDV
Client: Van Boven Architecten
Location: Sint-Michielsgestel, Netherlands
Year: 2019
Size and Programme: 350m2 office, 1050m2 housing, 1400m2 total
Founding Partner in charge: Winy Maas
Partner/Director: Gideon Maasland
Design Team: Gijs Rikken, Karolina Szóstkiewicz, Daan Zandbergen
Co-architect: Van Boven Architecten
Visualisations: Antonio Luca Coco, Pavlos Ventouris
Images: © MVRDV
From the architect: Located on the town’s southern edge, the fourstorey Green Villa adopts the urban form of the neighbouring buildings, while the plant covering helps it blend into the bucolic landscape of the nearby river, fields and trees.

Containing a new office space for a real estate developer, Stein, on the ground floor, five apartments on three floors above, and underground parking, the Green Villa develops one end of a surface car park on the southern edge of Sint-Michielsgestel. The project was initiated and is being developed by MVRDV’s co-architect, Van Boven Architecten, who wanted to create a landmark project for the village while also being socially conscious and environmentally progressive.
The design developed by MVRDV and Van Boven Architecten continues the formation of the street frontage on Adrianusplein, adopting the mansard roof shape of the previously constructed buildings. Within this shape, however, the Green Villa diverges drastically from the other buildings on the street in its materiality; a “rack” of shelves, of varying depths, hosts an abundance of potted plants, bushes, and trees such as forsythias, jasmine, pine, and birch. This approach stems from MVRDV’s belief that sustainability implies not only a technological challenge, but also a positive change in lifestyle, with urban areas considered as a part of the natural landscape.
"This design is a continuation of our research into ‘facade-less’ buildings and radical greening”, explains Winy Maas, founding partner of MVRDV. “The idea from the nineties of city parks as an oasis in the city is too limited. We need a radical ‘green dip’: as will be shown soon in a book by The Why Factory with the same title, we should also cover roofs and high-rise facades with greenery. Plants and trees can help us to offset CO2 emissions, cool our cities, and promote biodiversity.”
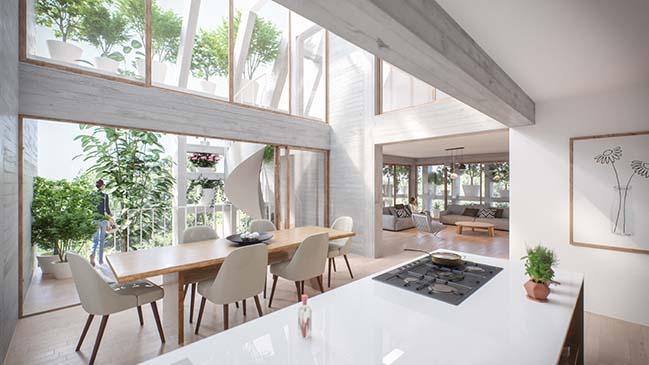
The structure of the Green Villa is based on a square grid four bays wide and three bays deep. MVRDV developed a catalogue of varying space modules, such as bedrooms and living spaces, to place within the grid. A similar catalogue is used to populate the façade, resulting in a threedimensional arboretum, a plant and tree library, complete with nameplates and additional information. The plant species are selected and placed with consideration of the façade orientation and the living functions behind, providing either privacy, shade, or views as required. A sensorcontrolled irrigation system that uses stored rainwater has been incorporated into the planters, guaranteeing a year-round green facade.
The villa is the second project in which Winy Maas has worked with Theobert van Boven, the head of Van Boven Architecten. In 2016, they were jointly responsible for the design of the expansion of the local Gymnasium Beekvliet, where they both attended school. “The Green Villa is also a personal project, because I went to school in Sint-Michielsgestel”, adds Maas. “Just like I did before with the Glass Farm, in my native village Schijndel, I am returning to the region of my youth. It is nice to work with Theobert again.”
The Green Villa was designed by MVRDV and Van Boven Architecten, with Van Boven Architecten also acting as the project’s developer. Real estate developer Stein will be the occupant of the building’s office space and has also taken on a role assisting the project. Construction is scheduled to start in 2020.
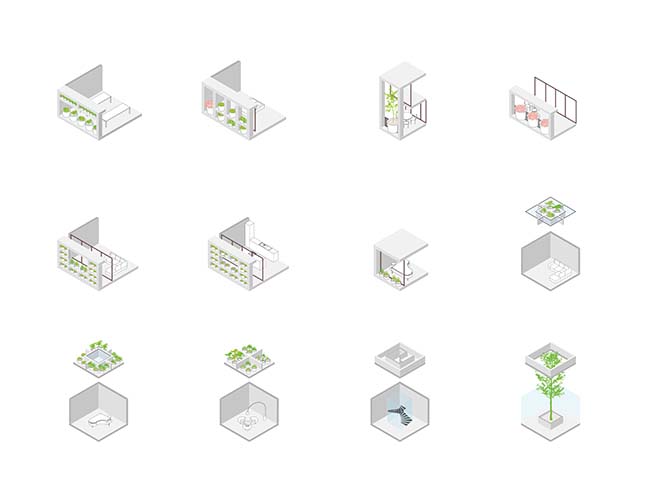
> VIEW MORE MVRDV'S PROJECTS
> VIEW MORE ARCHITECURE IN NETHERLANDS
Green Villa by MVRDV
08 / 16 / 2019 MVRDV has designed a small office and residential building on a corner lot next to the Dommel river in the Dutch village of Sint-Michielsgestel...
You might also like:
Recommended post: LOTUS ECO-BUS STOP by 100architects
