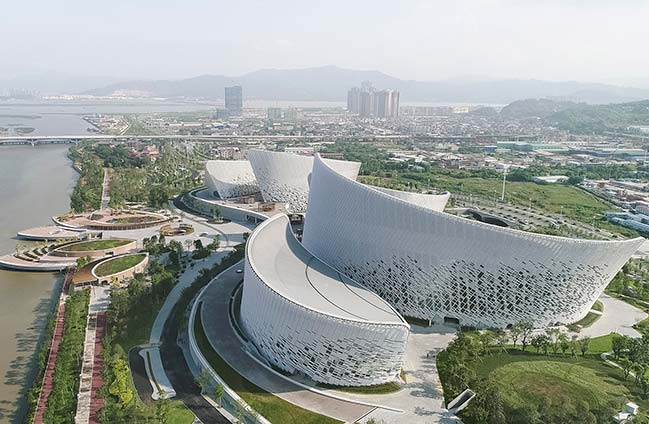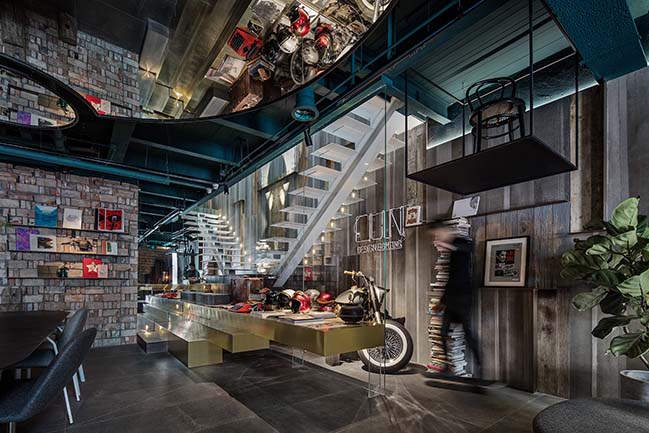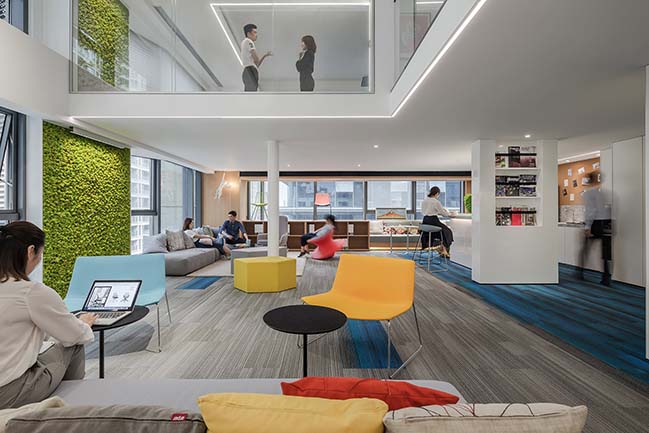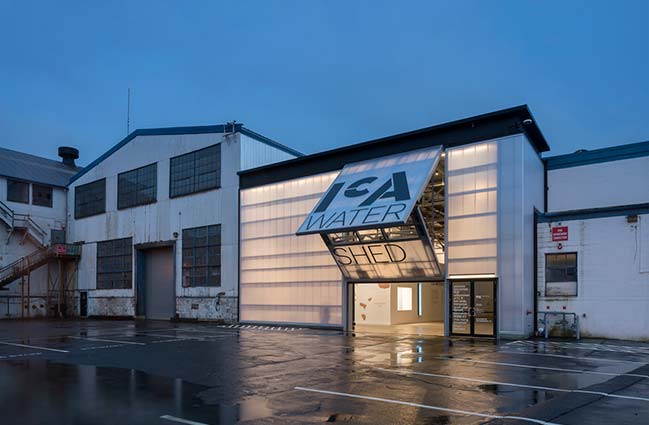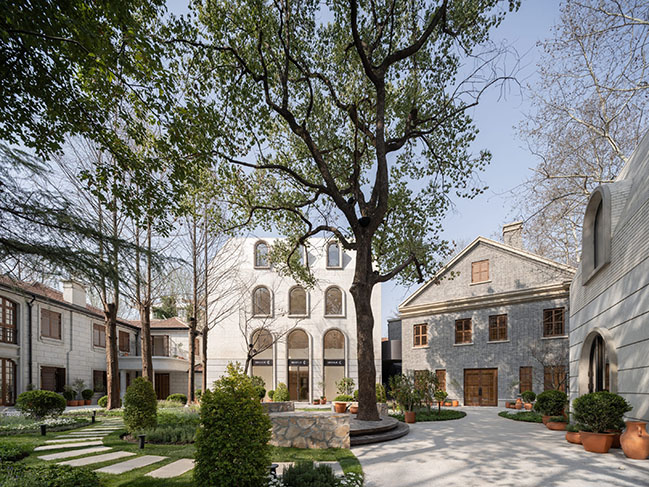10 / 18
2018
Transart is a multifaceted platform for the creative activities of an artist and independent curator in Houston, Texas. Designed by SCHAUM/SHIEH of Houston and New York, the new building will house visitors, art, exhibitions and performances, and will host conversations that spark broader community dialogue about the role of art in our lives, providing a space for the critical intersection between art and anthropology.
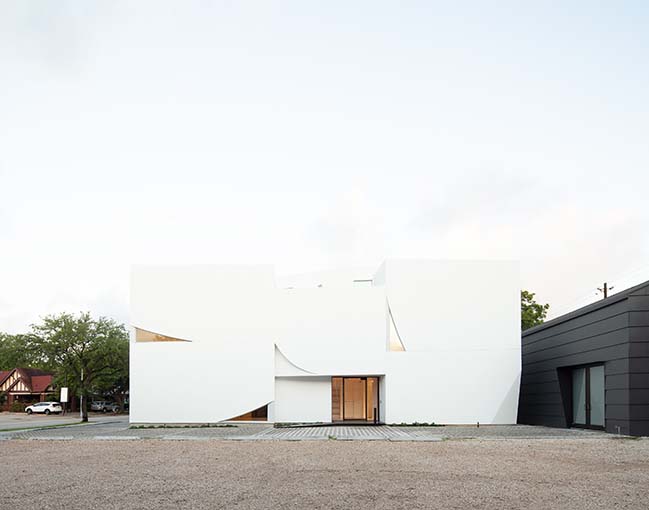
Architect: SCHAUM/SHIEH
Client: Surpik Angelini
Location: Houston, Texas, USA
Year: 2018
Size: 4,000 m2
Team: Giorgio Angelini, Tucker Douglas, Ane Gonzalez, Nathan Keibler, Kevin Lin, Anika Schwarzwald, Ian
Searcy, Anastasia Yee, Yixin Zhou
Structural Engineer: Zia Engineering - Steve Wilkerson
Contractor: Welch Construction - Rallin Welch
Photography: Naho Kubota
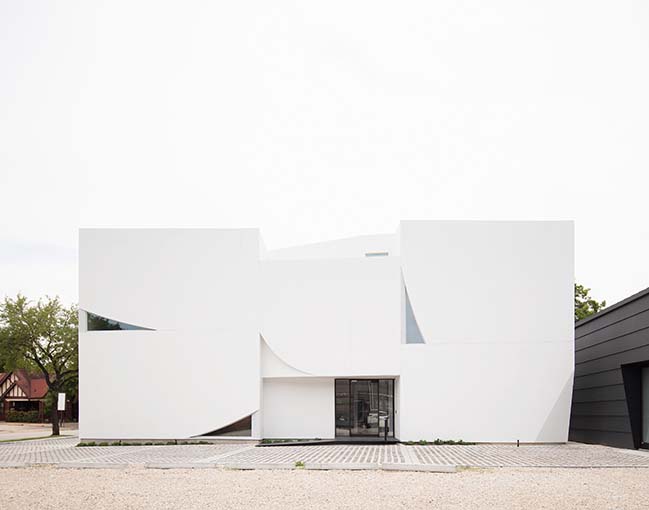
From the architect: The project is designed around a 3,000squarefoot gallery & library. This large “living room” is punctuated in the middle by a circulation core that integrates steps and a library, expanding into a secondfloor salon that is open to the space below, effectively dividing the gallery into two adjacent exhibition spaces. The front exhibition space, naturally lit and facing the street, is reserved for more traditional exhibitions, the back has less natural light and is reserved for new media or performance works that require lighting control. A cylindrical steel and acrylic elevator is positioned in the back of the core for alternative access.
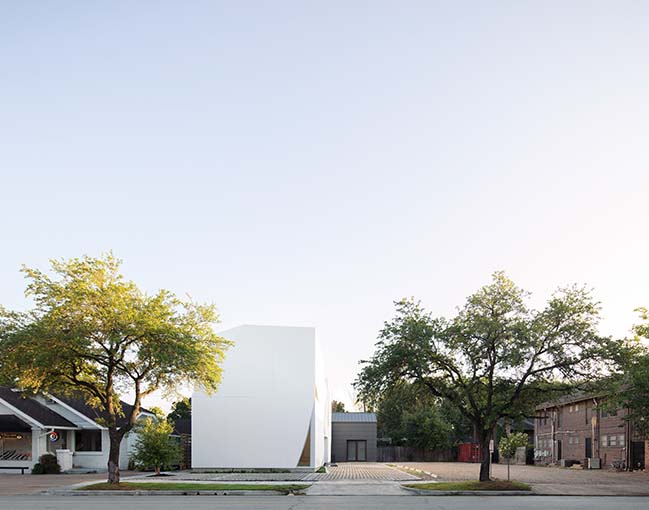
The second floor also contains an intimate space for oneonone meetings or personal meditation, and a bathroom. The third floor of the core contains an ample office and a roof deck and garden. "We introduced some playful moments into the otherwise taut plan", says SCHAUM/SHIEH of the interior. "There is a sink lathed out of a tree salvaged from Hurricane Harvey; a sculpted, cavelike nook tucked into the wall off the seminar area; and a galvanized steel beam is used as a bathroom countertop." Adjacent to the primary building, an existing photography studio on the site was wrapped in gray cementitious planks with a metal roof, providing extra space that will extend the potential for art programming and provide separate quarters for visiting artists and scholars.
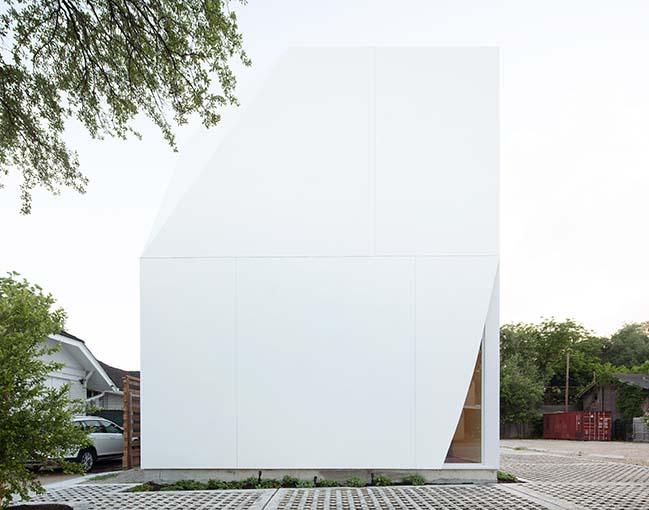
The exterior facade of the primary building is smooth white stucco panels, creating a tectonic language in which the gaps and seams can let light in by forming swooping windows. The structure is built from thick heavy timber in a manner akin to a Dutch barn; carved so that the front corners come together precisely in front.
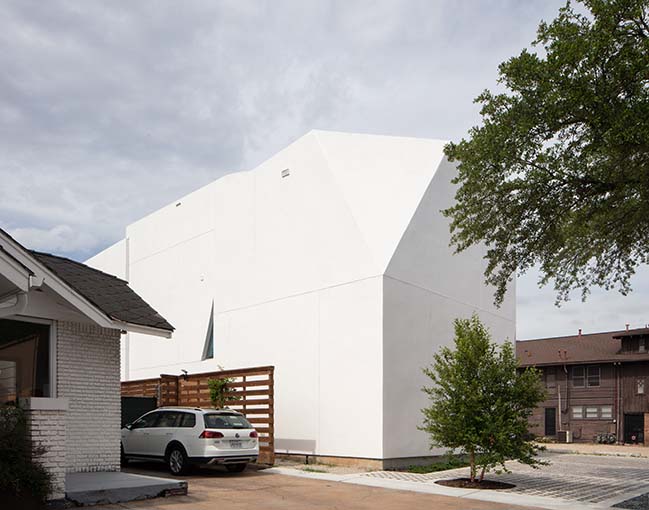
"We were pursuing a sense of overall lightness; specifically, we were interested in how the geometry and material finish might make the building feel like it could blow away in the wind, ruffle like fabric, or disperse and scatter like cards", says SCHAUM/SHIEH.
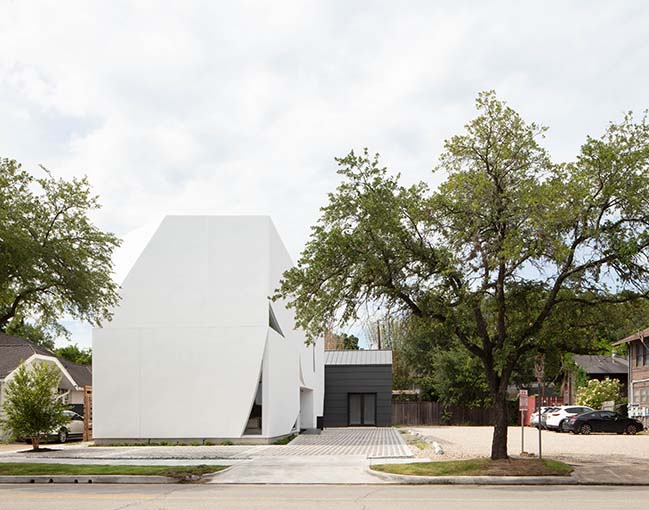
The modest scale of the Transart preserves an open relationship to the street and reinforces the walkability of the neighborhood, extending the tradition of the nearby Menil Collection, Rothko Chapel, and St. Thomas Campus. The curving fenestration of the envelope provides controlled indirect light for exhibitions and oblique views outward, while protecting the interior from direct solar gain. In particular, thick timber exterior walls filled with high rvalue closedcell insulation allow for high performance through conventional construction methods. A simple system of passive cooling is paired with a highefficiency air conditioning system for further efficiency.
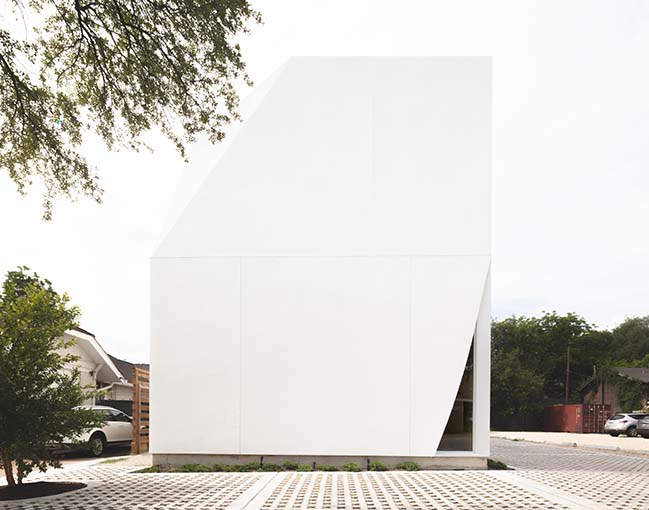
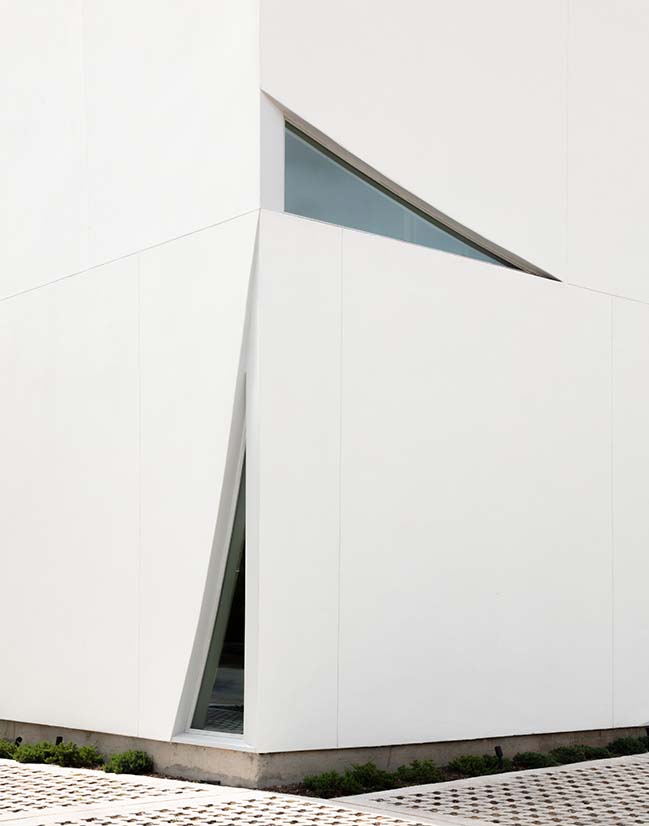
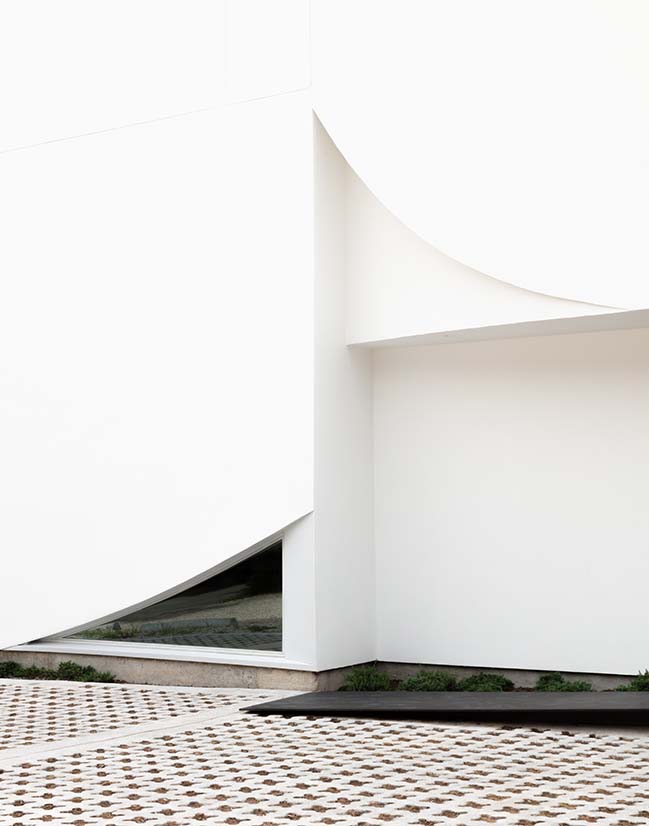
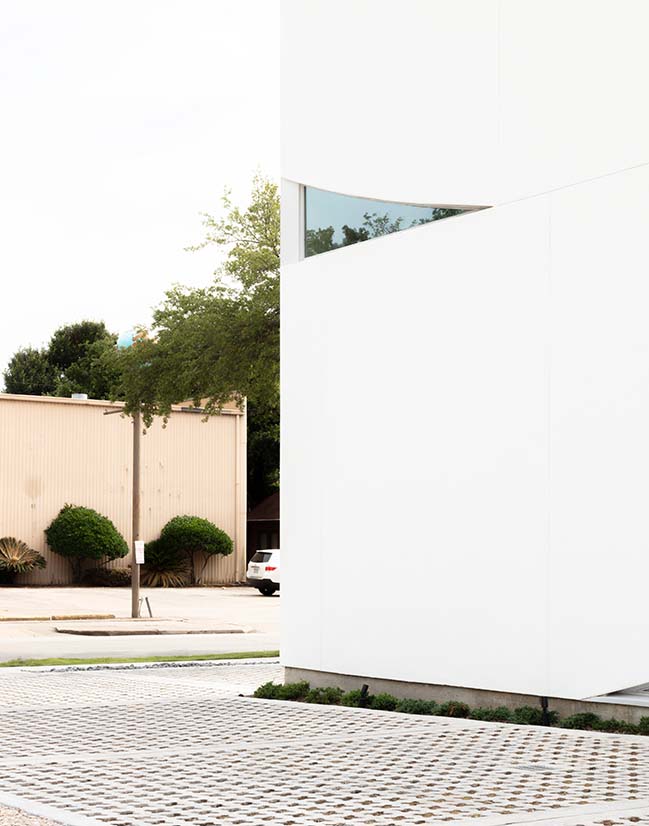
> You may also like: New Amos Anderson Art Museum by JKMM Architects
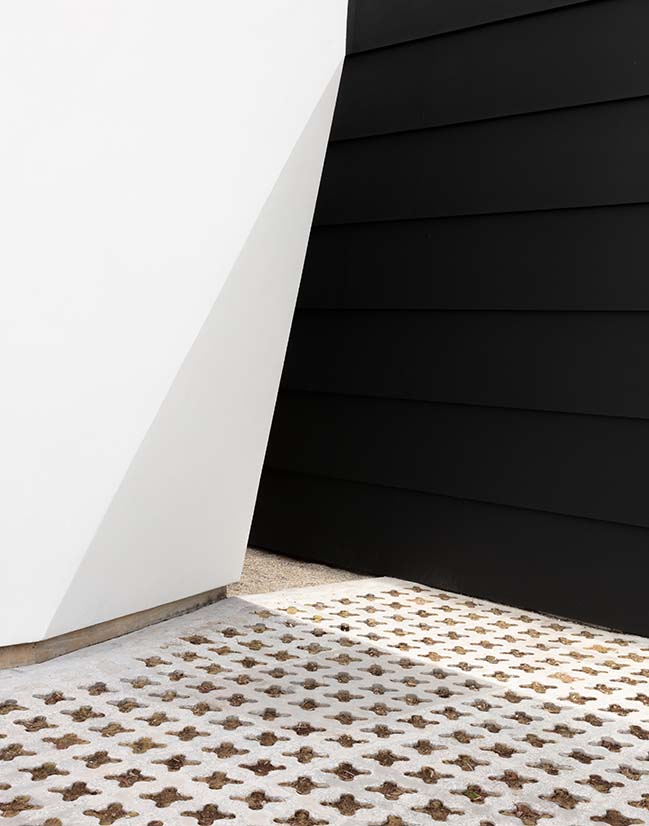
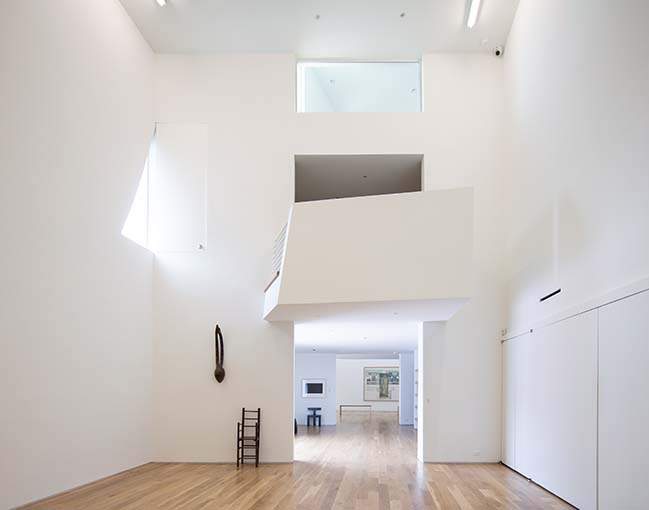
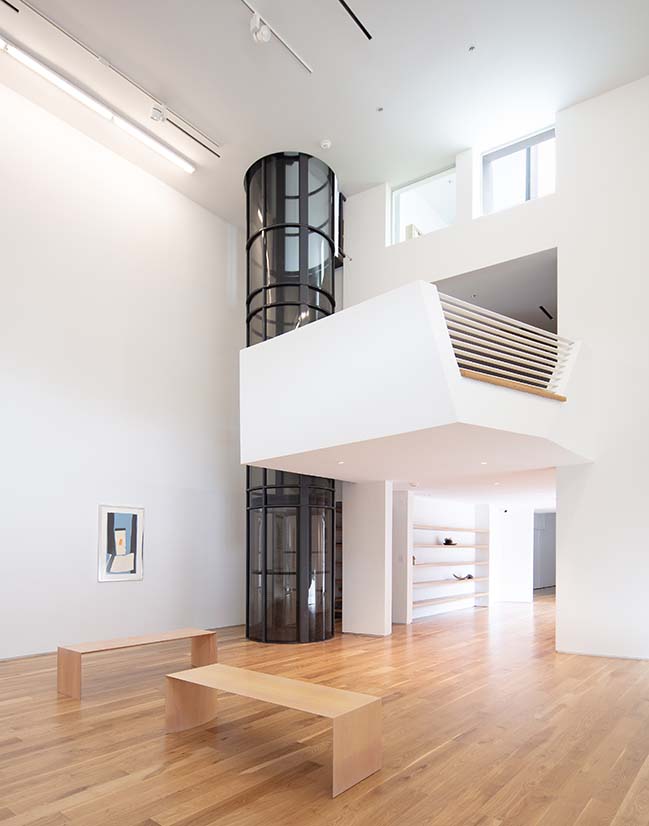
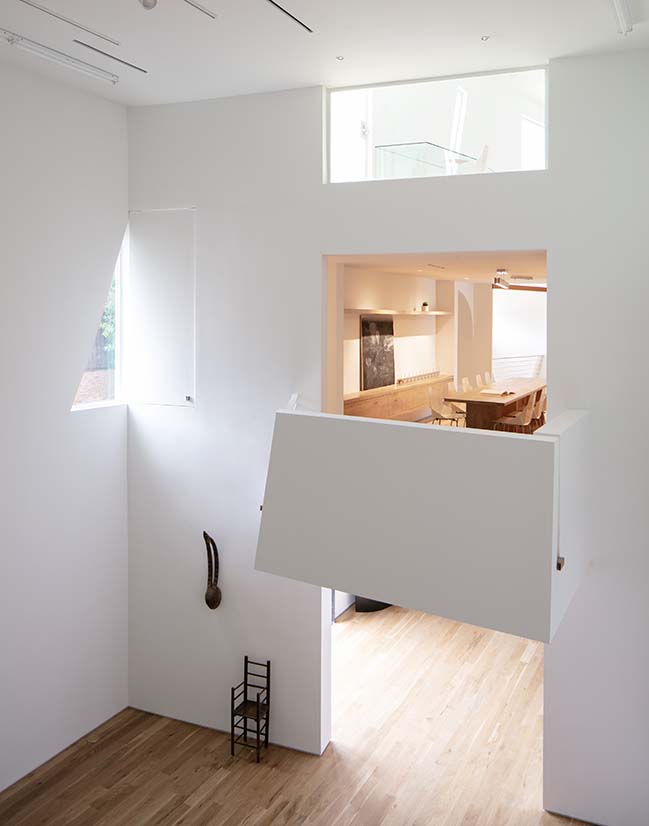
> You may also like: Utopia - Library and Academy for Performing Arts by KAAN Architecten
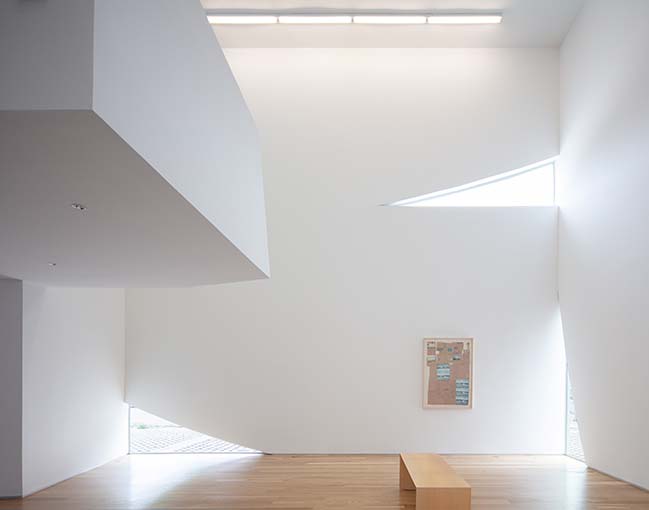
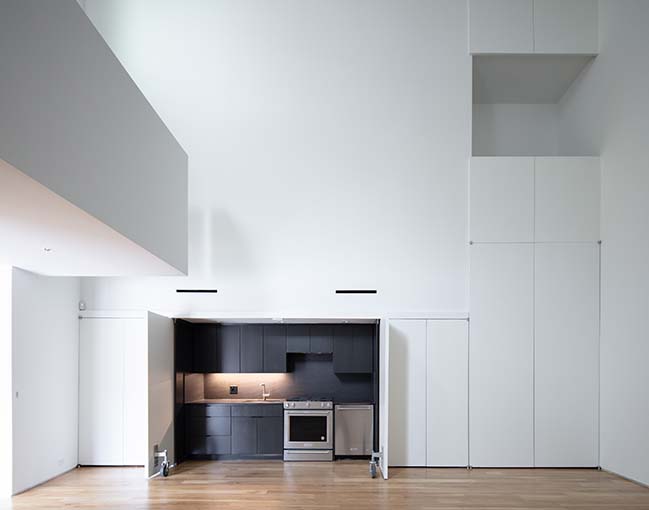
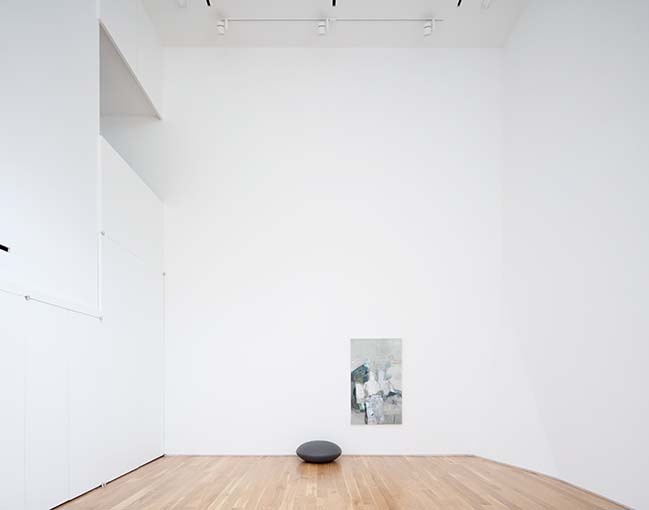
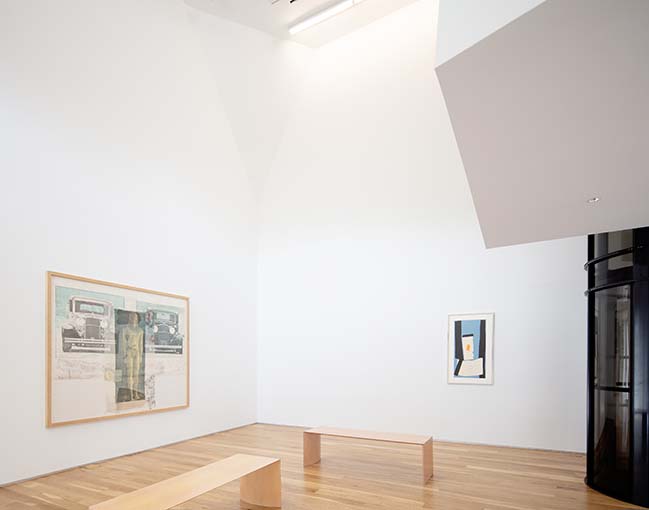
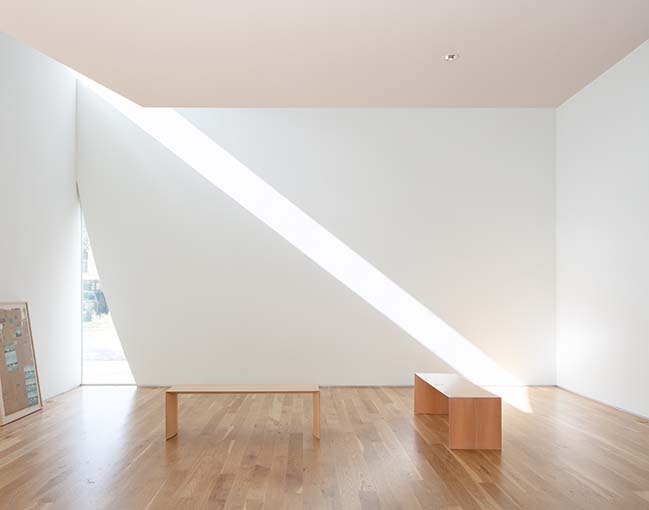
> You may also like: The Albright-Knox Art Gallery Expansion by OMA
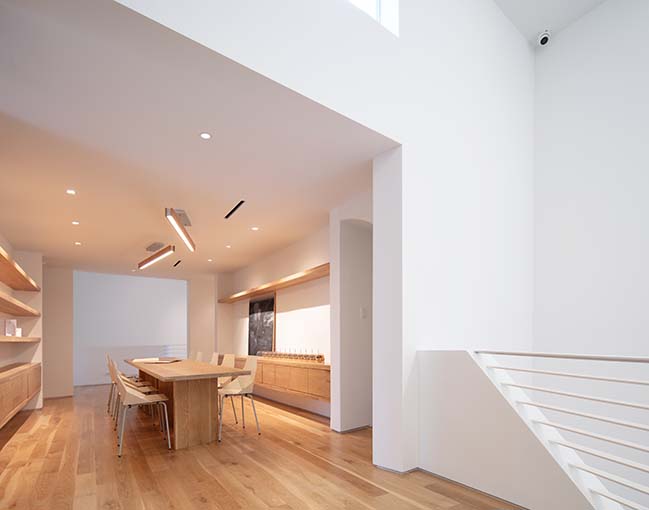
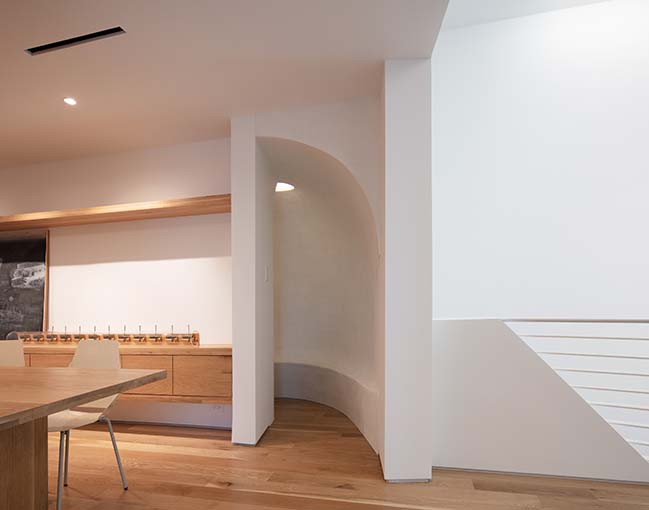
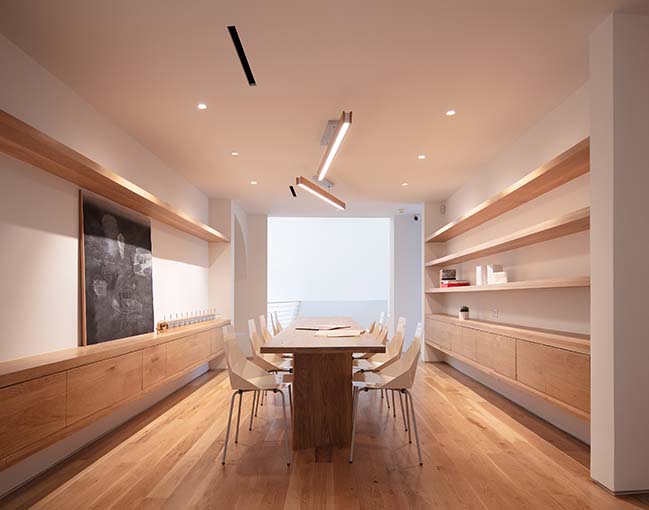
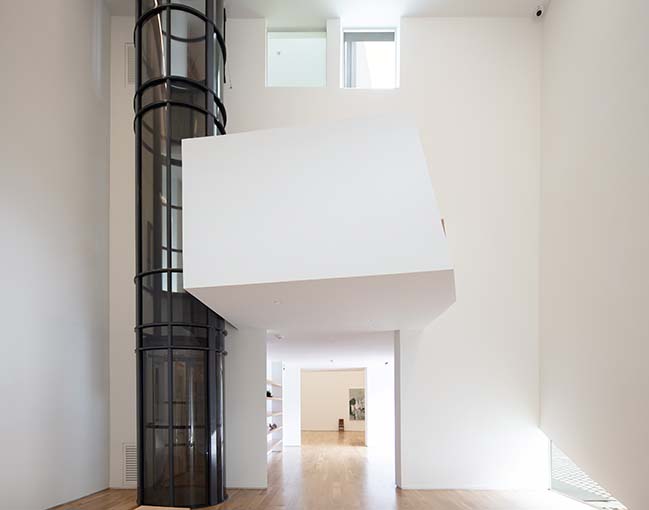
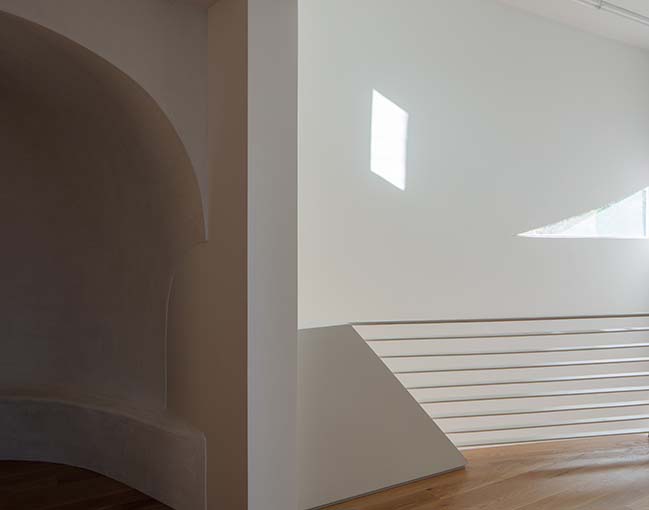
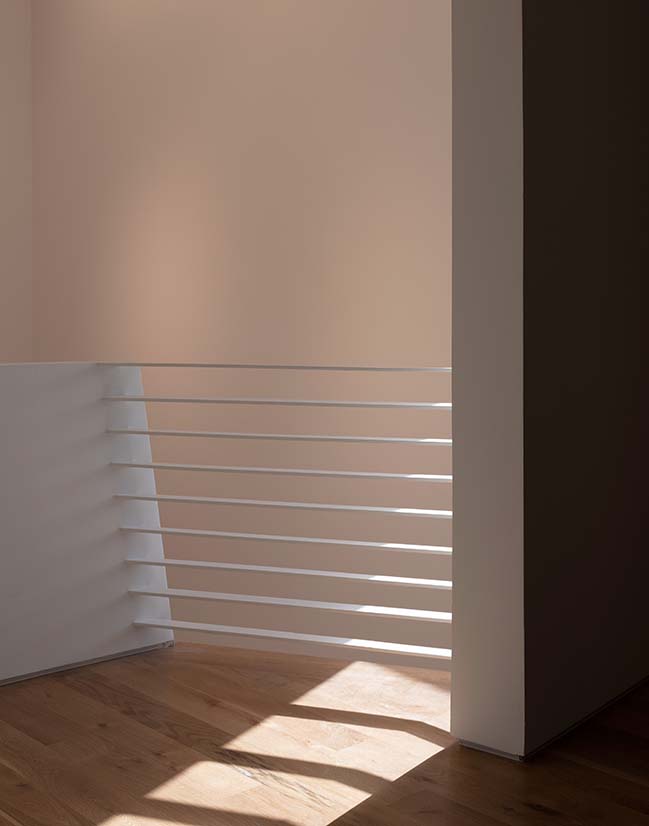
[ VIEW MORE ARCHITECTURE IN USA ]
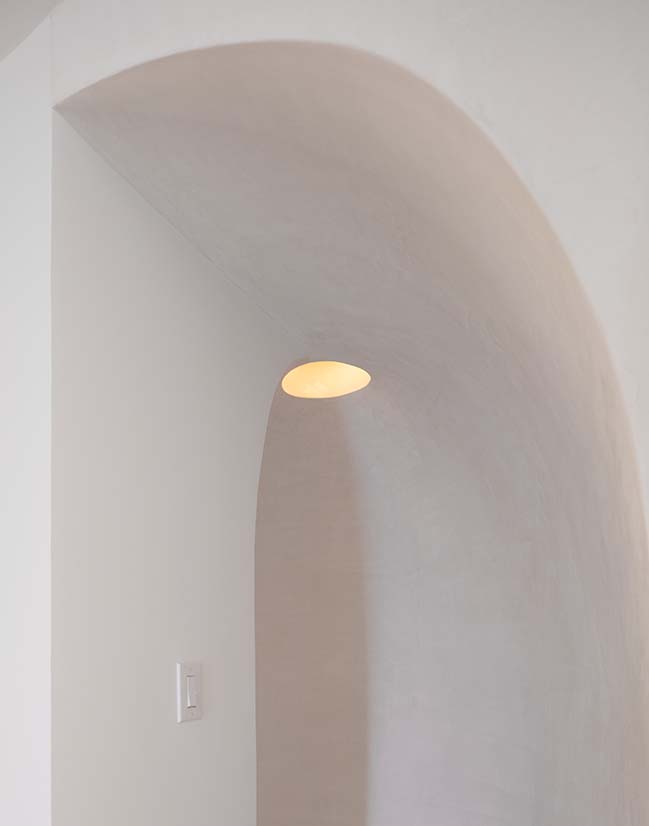
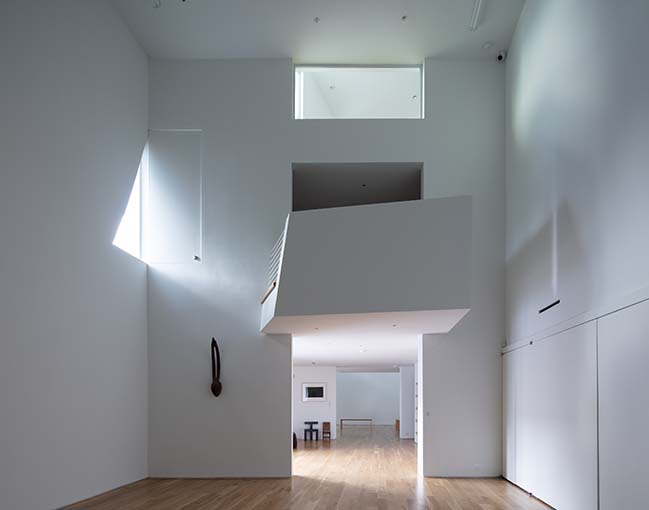
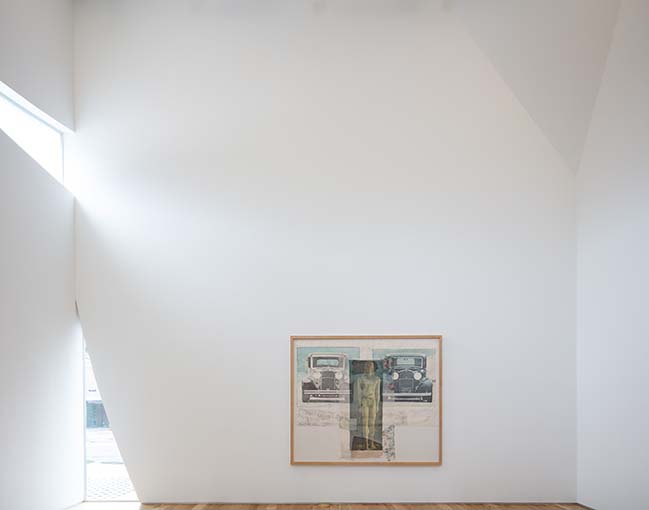
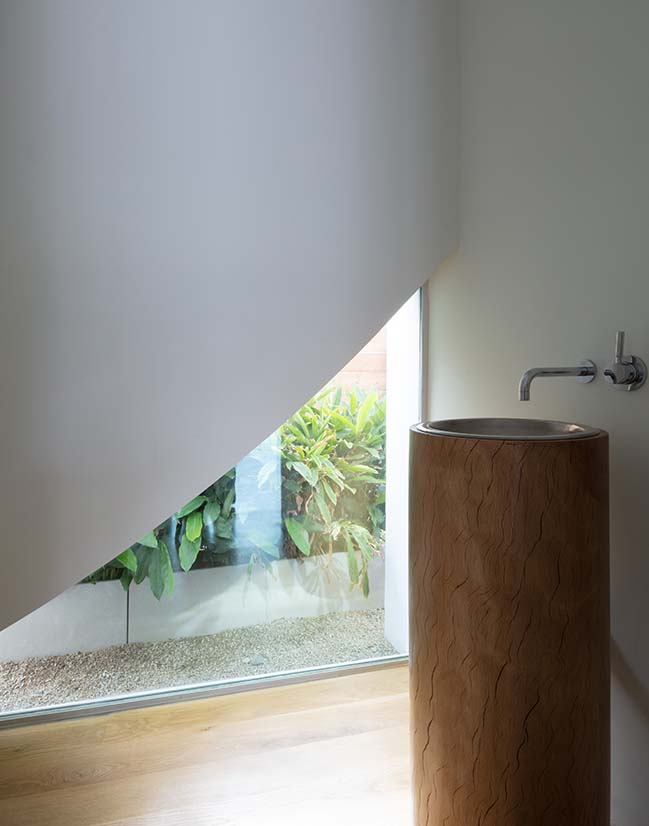
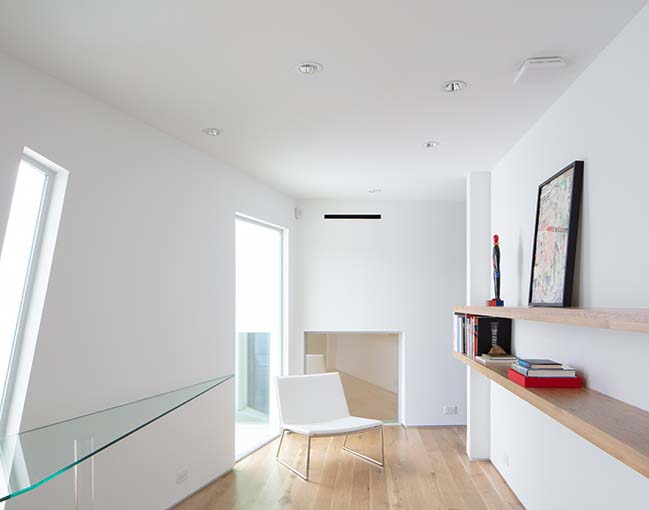
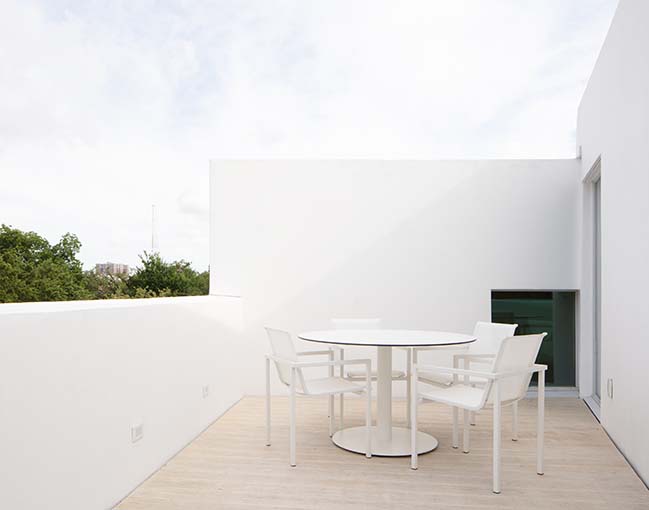
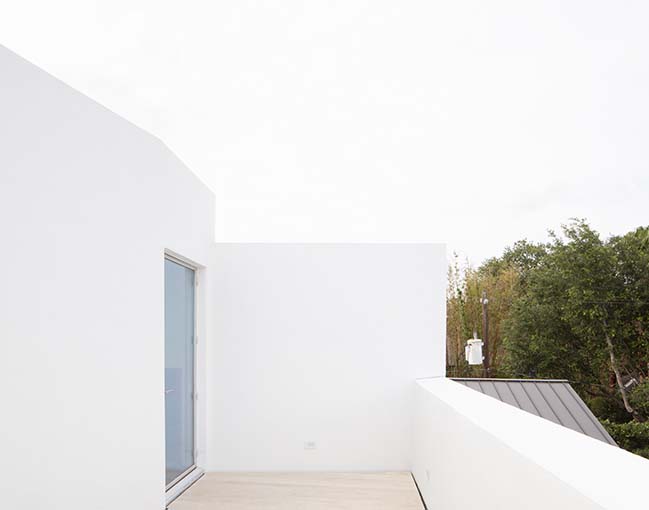
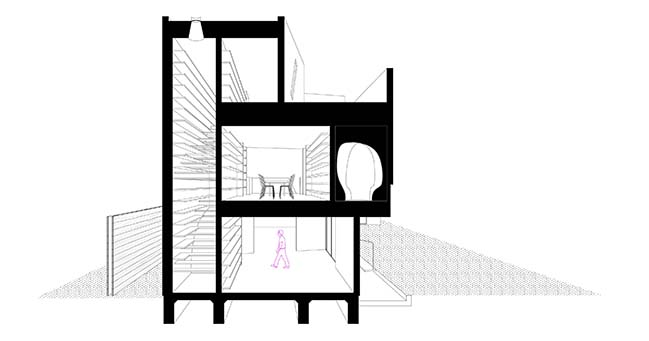

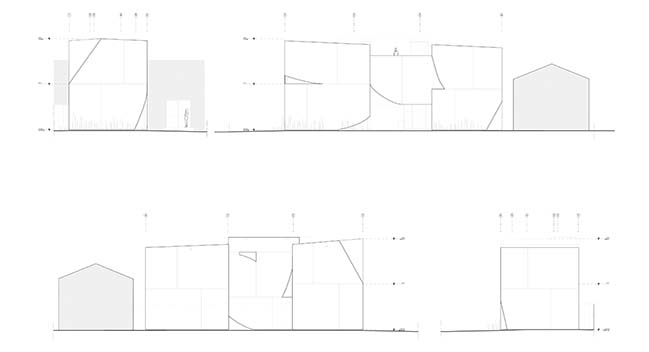
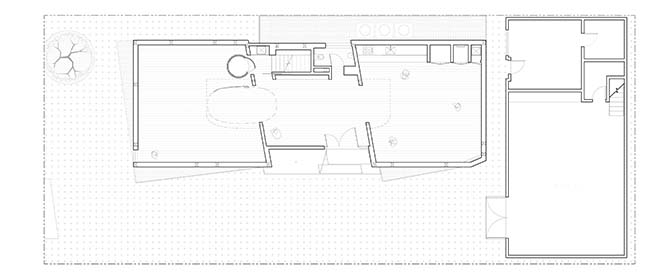
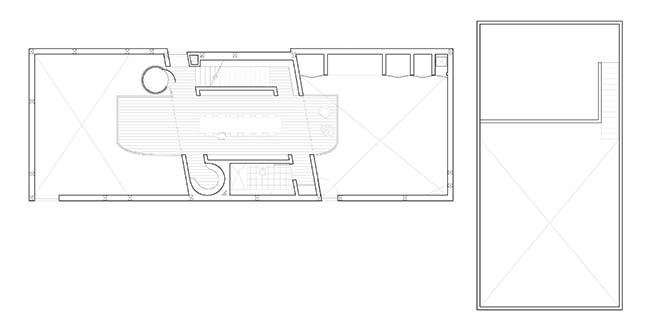
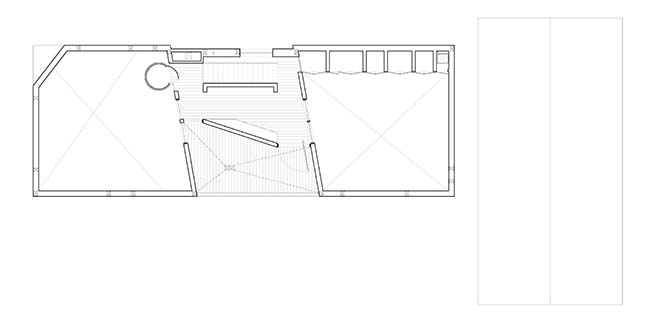
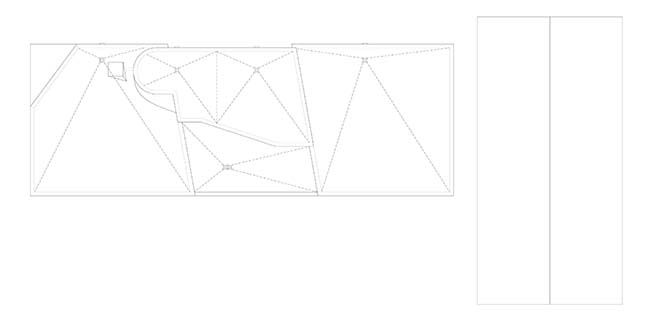
New Arts Space Designed by SCHAUM/SHIEH Opens in Houston
10 / 18 / 2018 Transart is a multifaceted platform for the creative activities of an artist and independent curator in Houston, Texas. Designed by SCHAUM/SHIEH of Houston and New York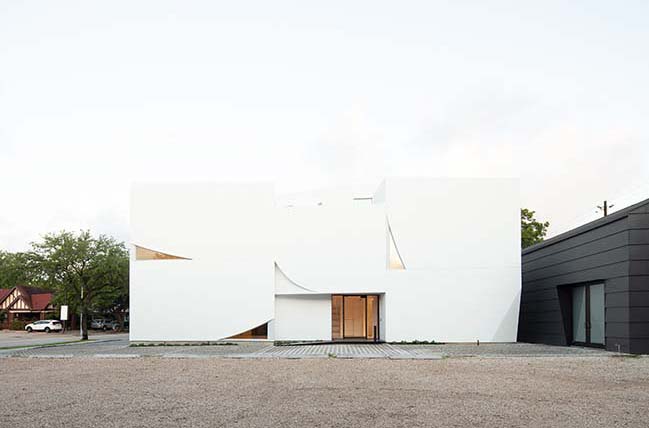
You might also like:
Recommended post: ICCF Garden in Shanghai's Hengfu District by gmp Architekten

