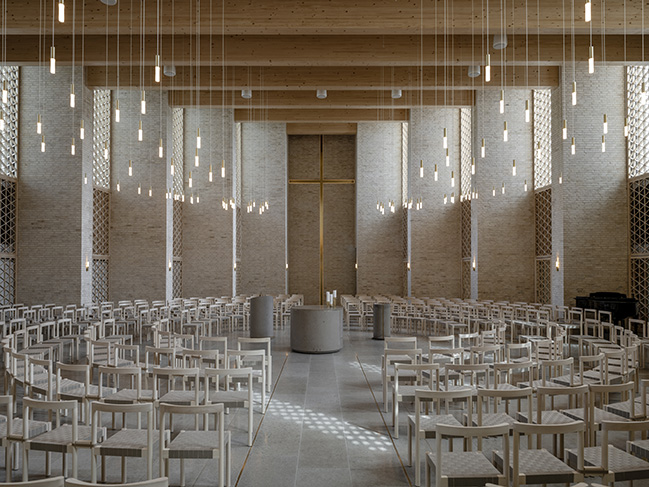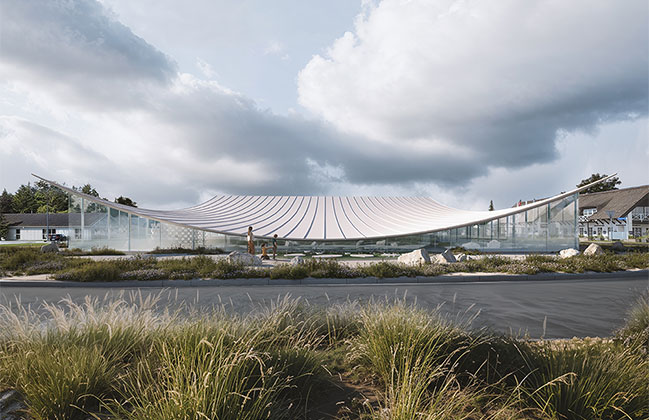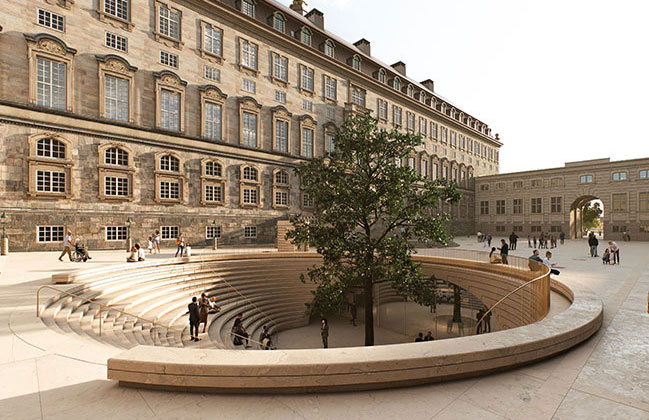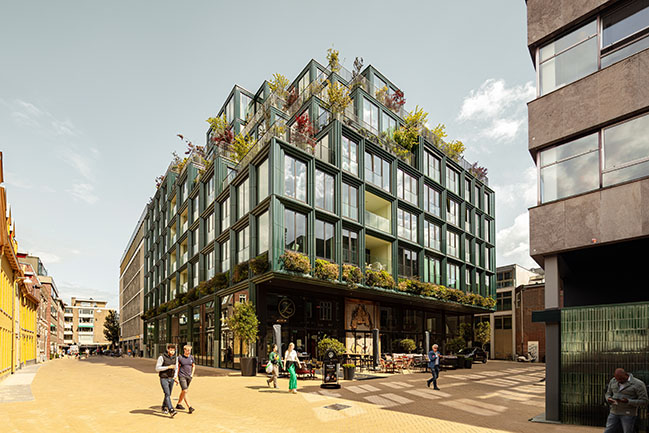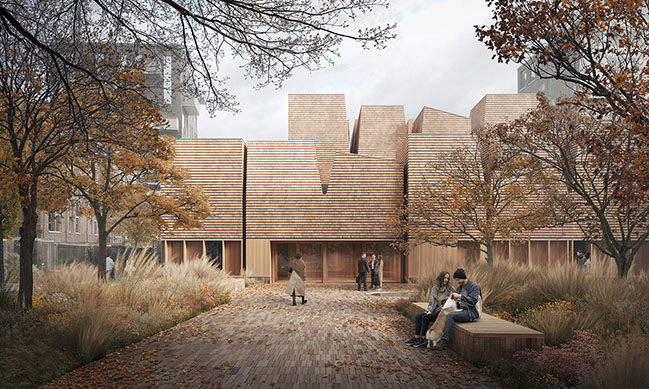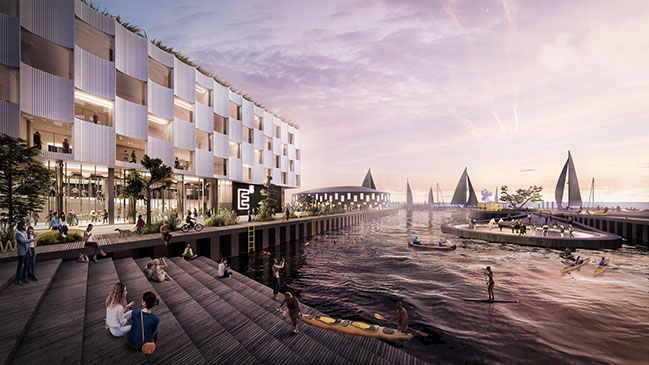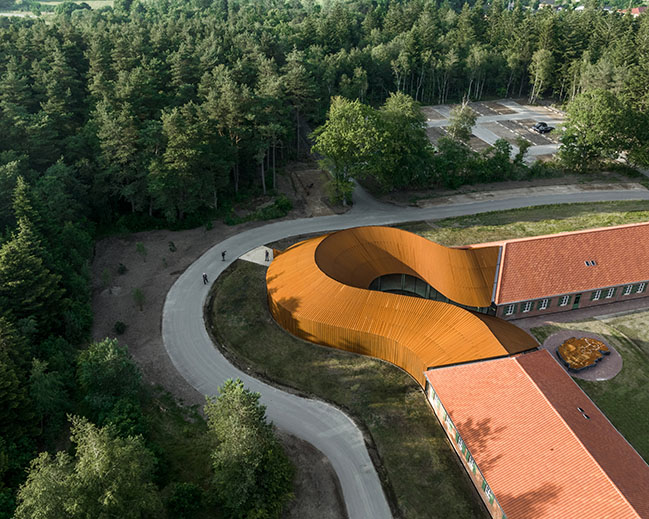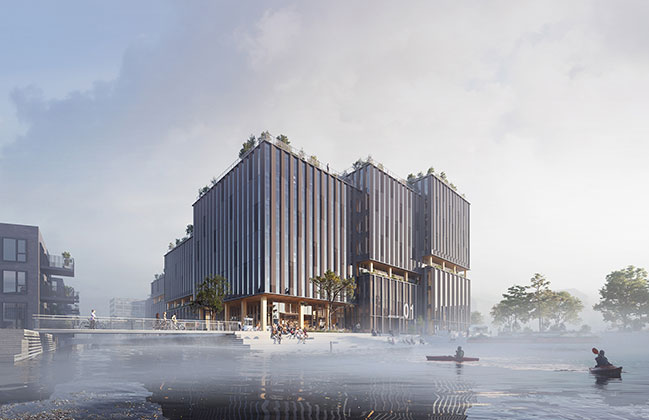06 / 12
2025
Højvangen Church by Henning Larsen | The first in Skanderborg in half a millennium
Designed by Henning Larsen, Højvangen Church reimagines the role of the church in modern society, as a space for gathering, reflection, and connection that reaches beyond religious tradition…
09 / 24
2024
BIG transforms former supermarket building into a new Museum for Paper Art Denmark
BIG - Bjarke Ingels Group is set to transform a former supermarket building into the new Museum for Paper Art in the North Jutland region of Denmark...
03 / 18
2024
Cobe, Arcgency, Drachmann, and Sweco win the competition to design the future Danish Parliament
The project aims to open up Denmark's historic center of governance, creating an accessible and inviting meeting place where everyone can experience democracy up close...
11 / 22
2023
Mercado in Groningen is Completed / De Zwarte Hond + Loer Architecten
A future-proof meeting place with sustainable apartments brings new life to Groningen's city centre. Mercado features a monumental plinth with 41 sustainable apartments above it, built by Plegt-Vos...
11 / 22
2023
The Opera Park by COBE opens in Copenhagen
The Opera Park by COBE opens in Copenhagen, providing a green oasis amidst a bustling urban development...
10 / 11
2022
Henning Larsen wins competition to design new church in Copenhagen
Built in wood, Henning Larsen designs the first new church in Copenhagen for over 30 years...
08 / 29
2022
Education Esbjerg by Bjarke Ingels Group
The vision for the project Masterplan Esbjerg Strand is to form the framework for a city and campus environment that will rethink the approach to education...
07 / 19
2022
Refugee Museum of Denmark by Bjarke Ingels Group
Refugee Museum of Denmark by Bjarke Ingels Group tells the stories of past and present refugees..
11 / 25
2021
Henning Larsen Reveals Design Large Timber Building in Copenhagen
Henning Larsen and Ramboll double down on sustainable leadership with large timber building in Copenhagen
