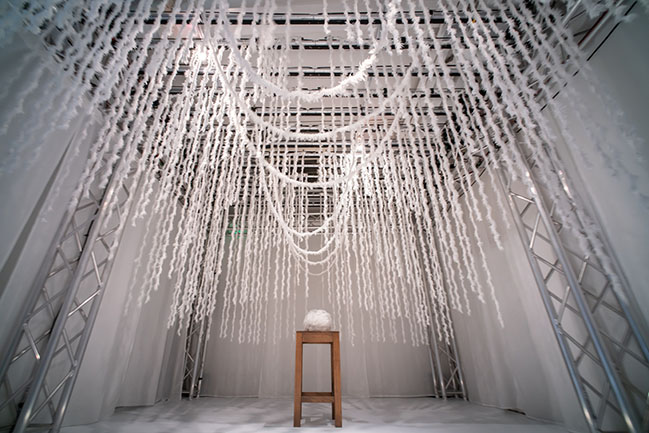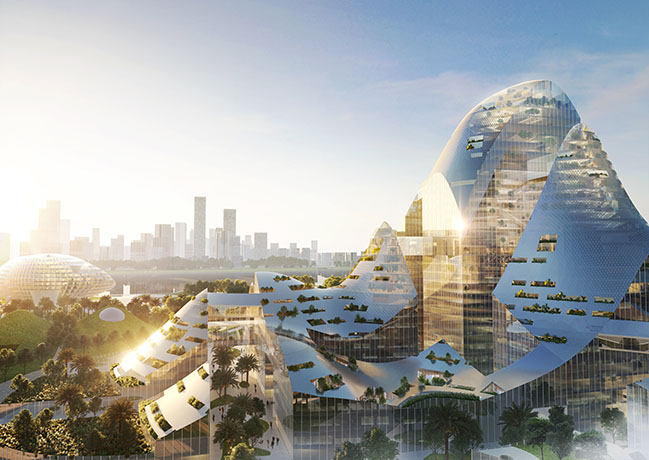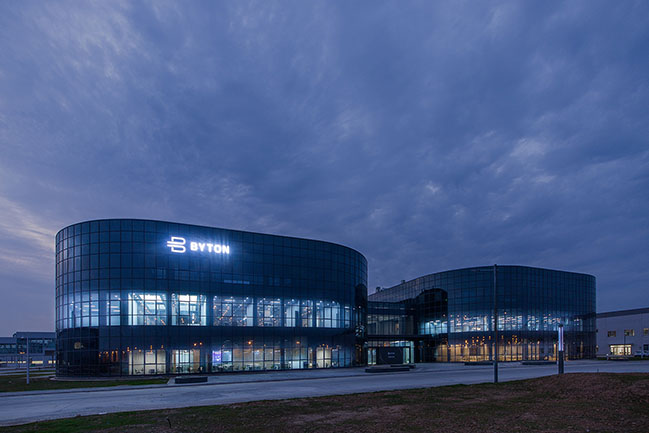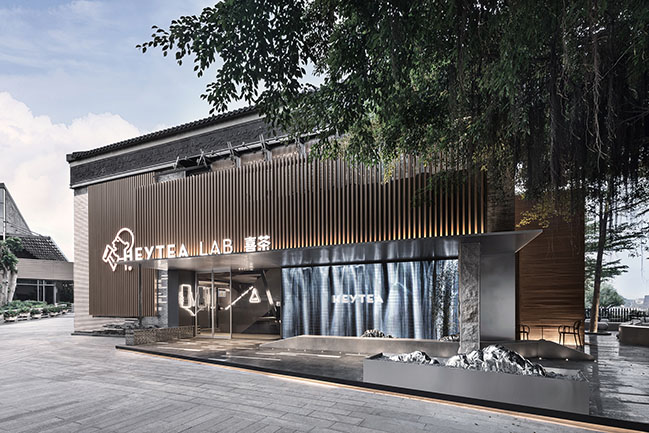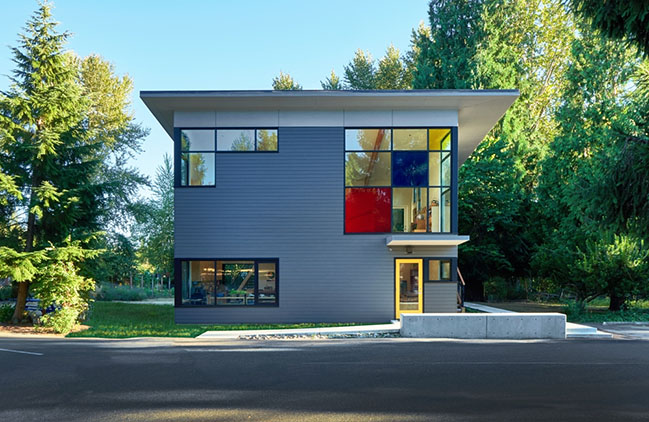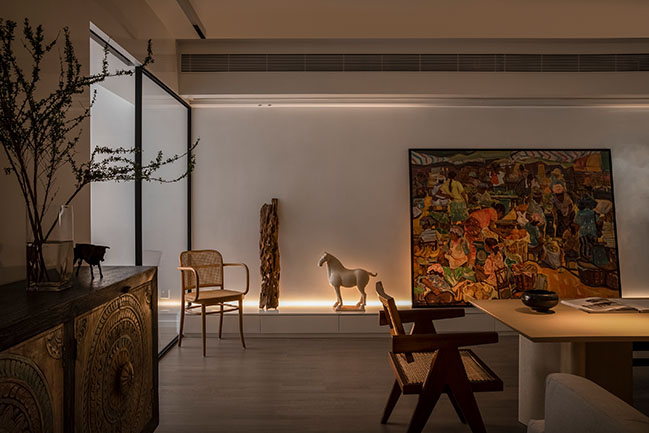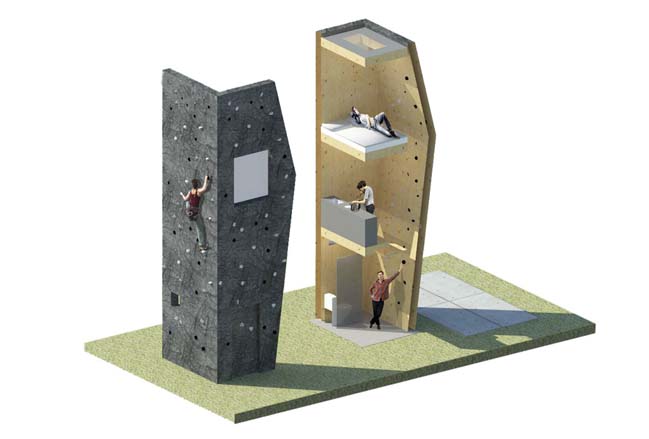02 / 03
2020
Following the international competition, Zaha Hadid Architects (ZHA) has been selected to build OPPO’s new headquarters in Shenzhen, China
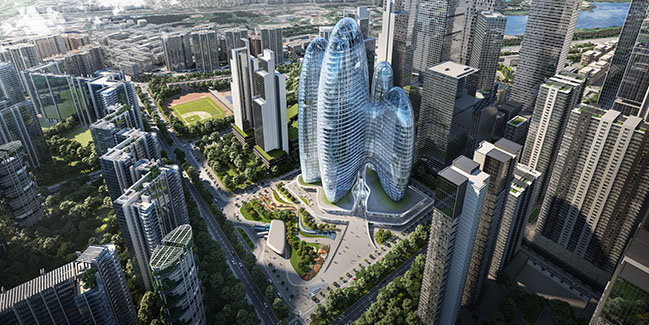
Architect: Zaha Hadid Architects
Client: OPPO Telecommunication
Year: 2020
Design: Patrik Schumacher and Christos Passas
ZHA Project Directors: Charles Walker (Commercial Director), Christos Passas (Design Director), Satoshi Ohashi (ZHA China Director)
ZHA Project Associates: Hussam Chakouf (Competition Lead), Juan Liu, Yang Jingwen
ZHA Project Designers: Melhem Sfeir (Competition Lead), Duo Chen, Katerina Smirnova
ZHA Project Team: Massimo Napoleoni (Facade Specialist), Aleksander Bursac, Mihai Dragos-Porta, Vera Kichanova, Ying Xia, Che-Hung Chien, Meng Zhao, Qi Cao, Alex Turner (Graphic Designer)
ZHA Workspace Analysts: Uli Bloom, Philip Siedler, Lorena Espaillat Bencosme
ZHA Project Support: Tatiana Chembereva, Camille Kelly
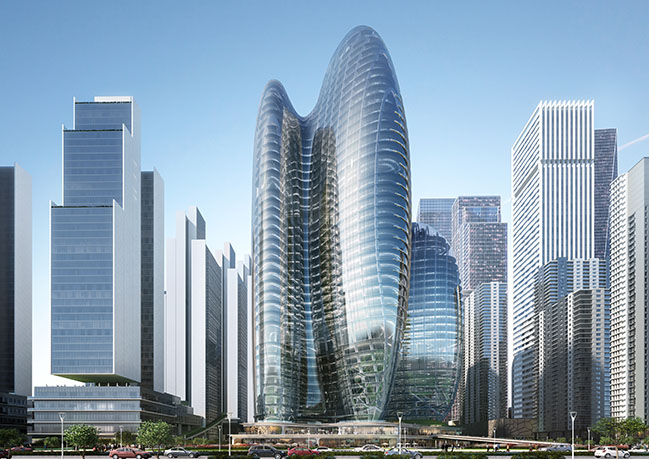
From the architect: OPPO launched their first phone in 2008, growing to become China’s leading smartphone manufacturer and the fifth largest worldwide with over 40,000 employees in more than 40 countries. Pioneering new communication technology in smart devices and internet services, OPPO has established six research institutes, four research & development centres, and a global design studio.
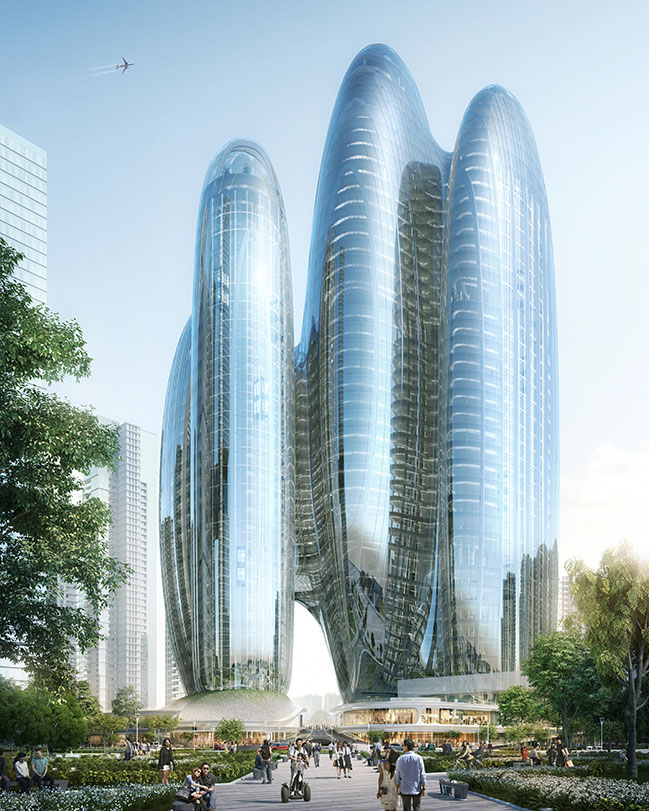
Accommodating this growth, OPPO’s new headquarters will continue their commitment to connectivity through design.
Conceived as four interconnected towers reaching a height of 200m (42 floors), the 185,000 sq.m design incorporates two towers of flexible, open-plan spaces linked by a 20-storey vertical lobby, and two external service towers providing vertical circulation. Orientated to maximize the views over Shenzhen Bay, the towers taper inwards at lower levels creating large civic spaces at street level.
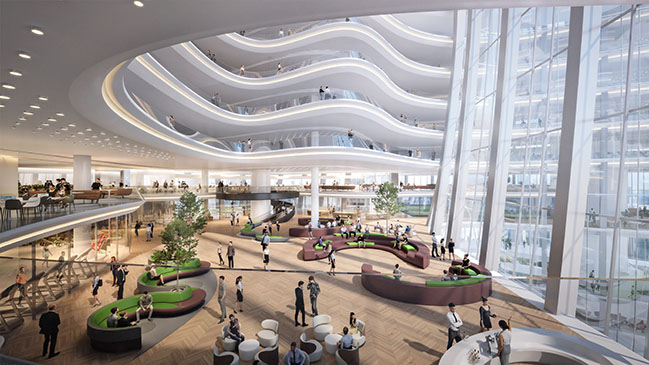
Locating the towers' service cores externally frees the centre of each floor from obstructions; providing uninterrupted views throughout the building that will enhance interaction between employees.
Large atrium spaces unite all occupants through visual connectivity, helping to foster collaboration between different departments of the company. The abundance of natural light, varied working environments and diversity of routes for staff and visitors to move through the building are all conducive to creative engagement and spontaneity.
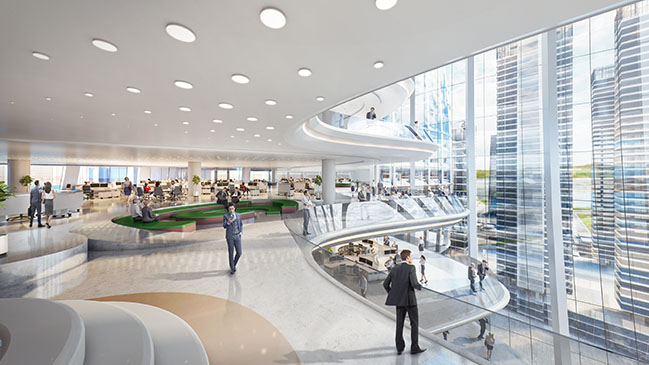
Developed as a new civic space for the city with a public walkway diagonally traversing its centre, OPPO’s headquarters will include a landscaped plaza, art gallery, shops, restaurants and a direct link to the adjacent station of Shenzhen’s subway network.
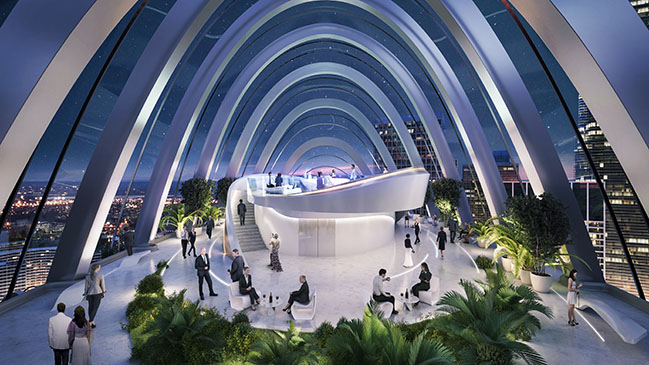
The 10th floor Sky Plaza will provide local residents, visitors and OPPO employees with varied dining, leisure and entertainment facilities, while the rooftop Sky Lab will be a popular public space with spectacular views over one of the world’s most dynamic cities.
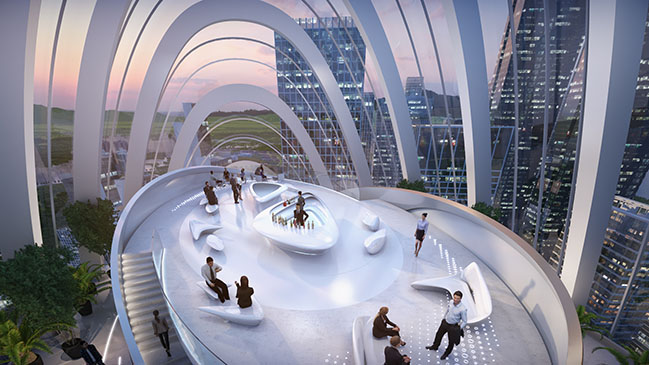
Following LEED Gold certification of ZHA’s Leeza SOHO tower in Beijing and Generali Tower in Milan, the new OPPO headquarters has been designed to target LEED Gold from the US Green Building Council; developed with 3D Building Information Modelling and energy management systems to optimise efficiencies.
Breaking ground later this year, OPPO’s new headquarters is planned to complete in early 2025.
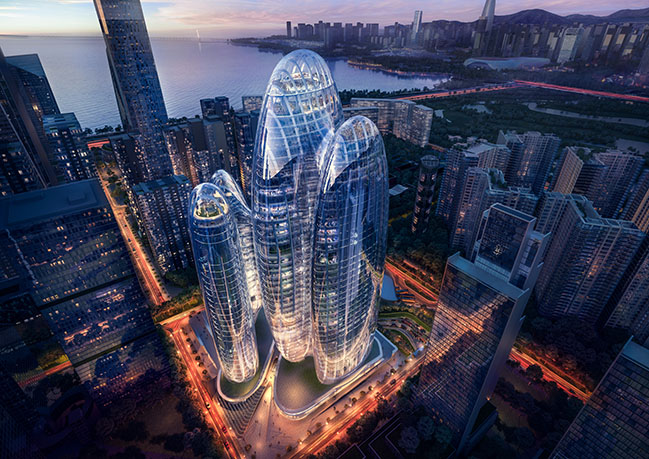
YOU MAY ALSO LIKE:
> Unicorn Island Masterplan by Zaha Hadid Architects
> Changsha Meixihu International Culture and Arts Centre by Zaha Hadid Architects
New OPPO Headquaters in Shenzhen by Zaha Hadid Architects
02 / 03 / 2020 Following the international competition, Zaha Hadid Architects (ZHA) has been selected to build OPPO's new headquarters in Shenzhen, China
You might also like:
Recommended post: Tiny house concept by Jeanne Dekkers Architectuur
