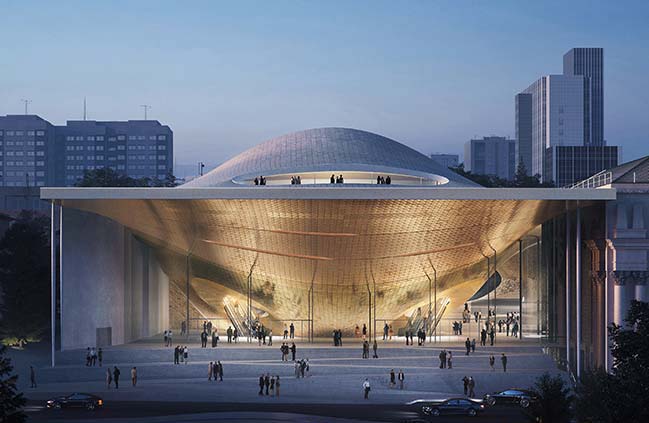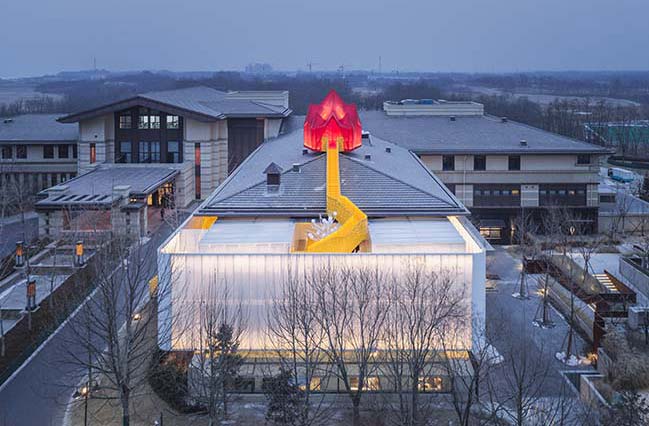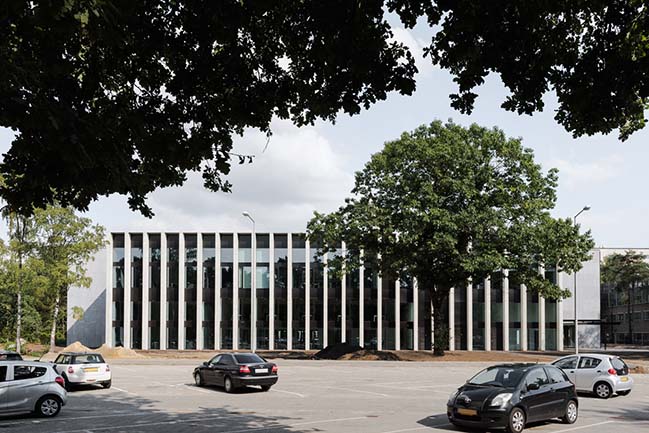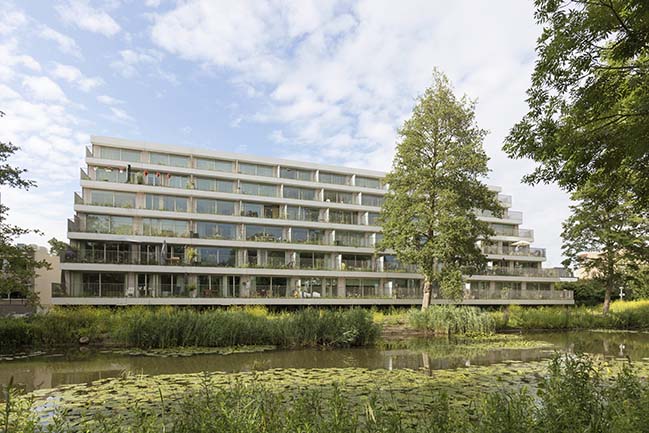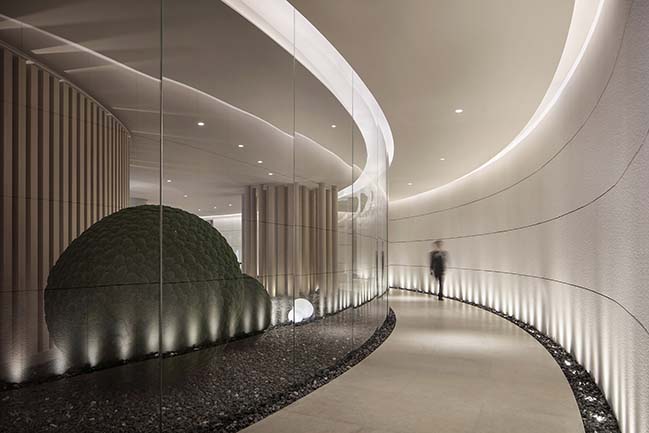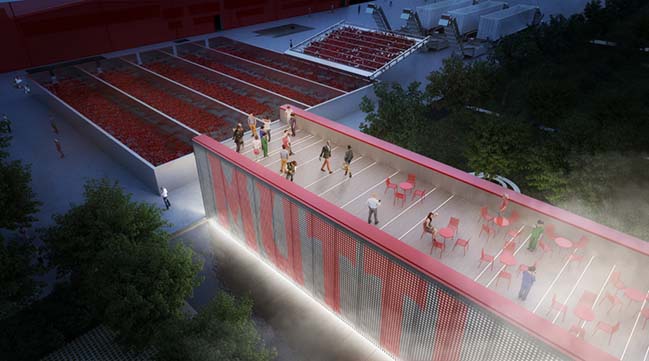10 / 02
2018
The OMICS is a research center dedicated to bioinformatics technology. This is a total renovation of two buildings on the Pasteur Institute's Campus in Paris.
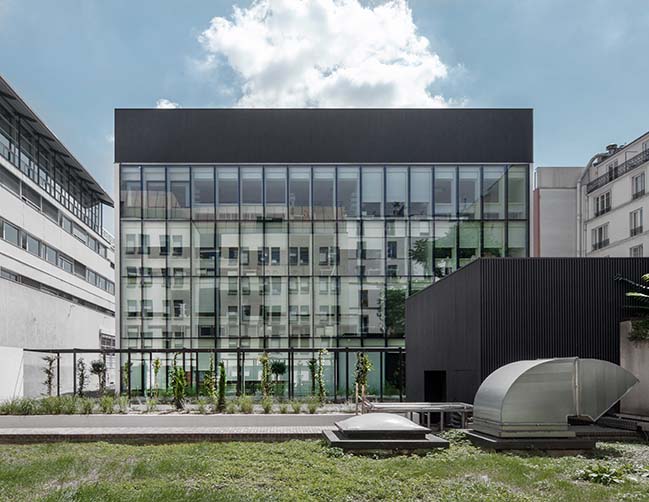
Architect: daarchitects
Location: Paris, France
Year: 2018
Area: 3,200 m2
Photography: Antoine Bonnafous
From the architect: At the origin of this operation there were two independent buildings, the building overlooking the street of Volontaires and the building on the campus of Pasteur Institute, in Paris.
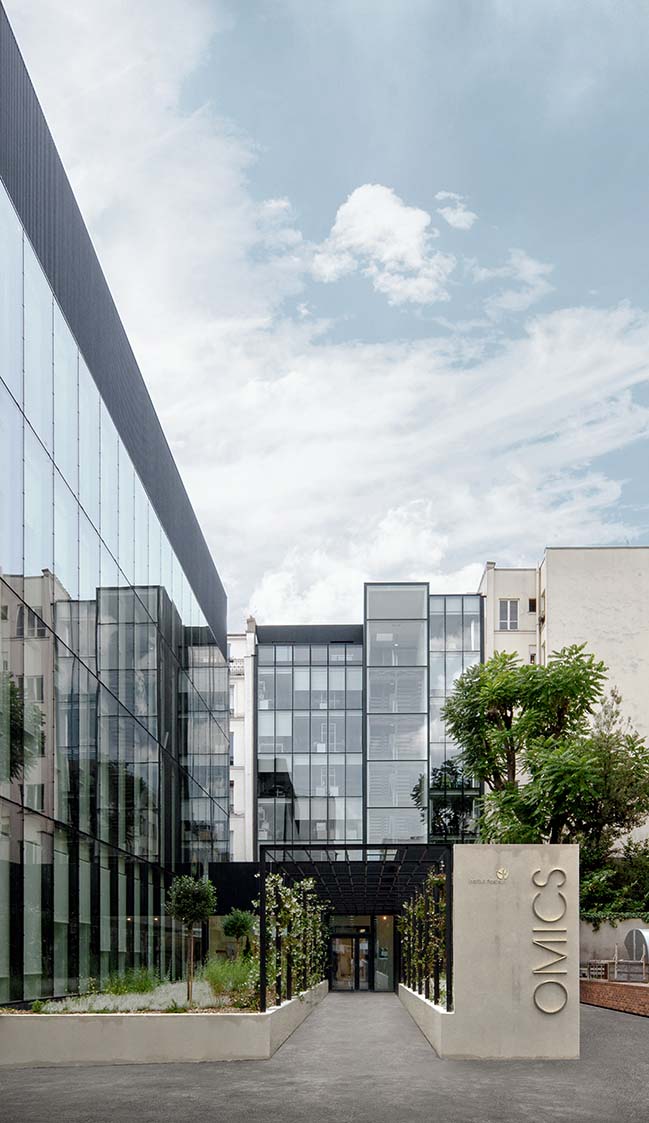
The street building, built in the late 90s was dedicated to housing, it consisted of small students rooms developing on nine levels. It was optimized for this kind of program and offered only few openings and a very constrained floor height of 2.40m. The trays were cured and the facades completely sawn to make way for a curtain wall and a corrugated steel cladding covering the entire project. The low height led to a work on the expression of ducts and other technical elements innervating the building.
The buildings now house offices and research laboratories dedicated to bioinformatics on more than 3200 square meters.
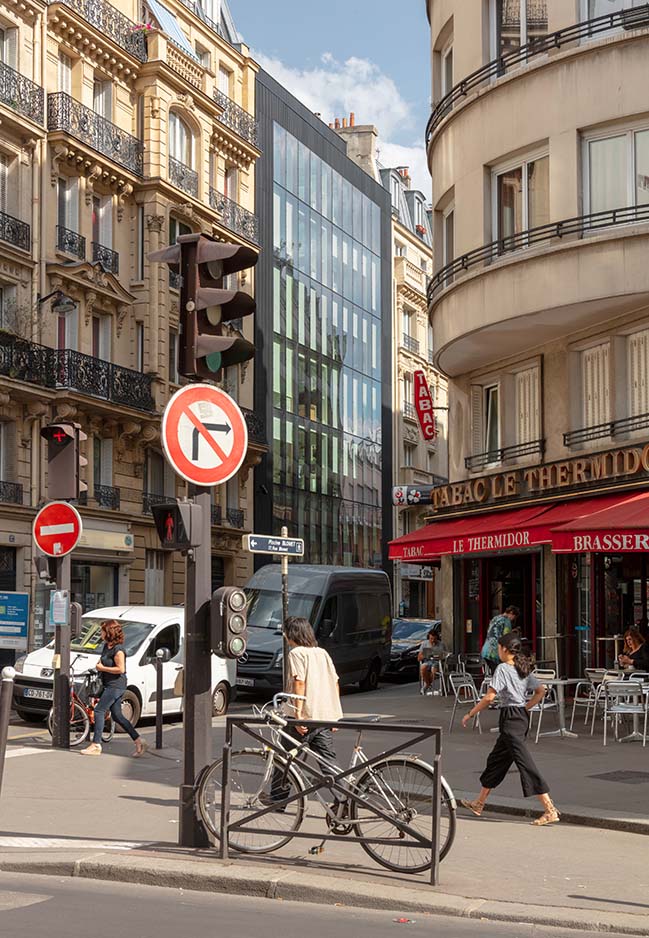
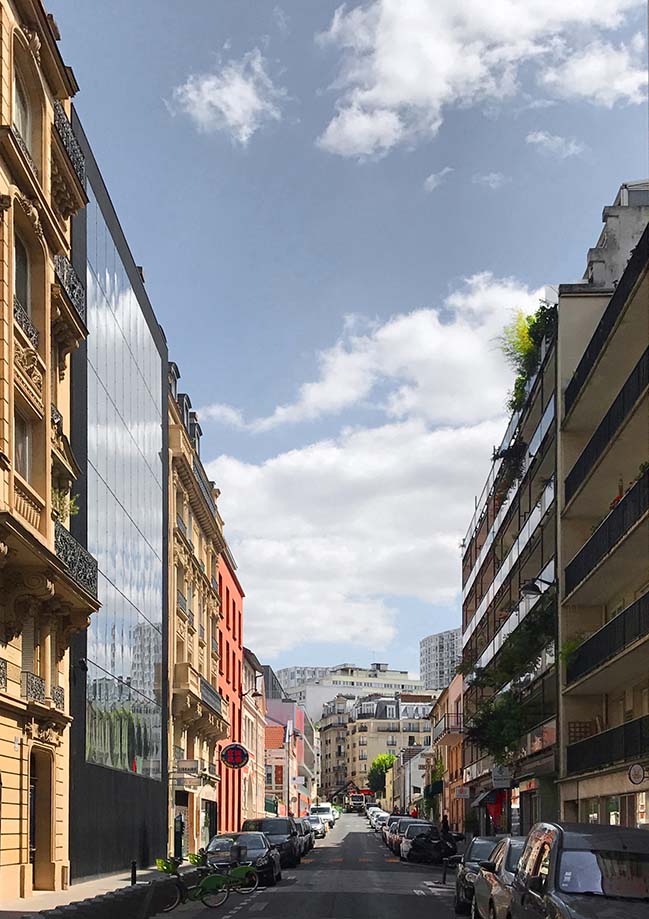
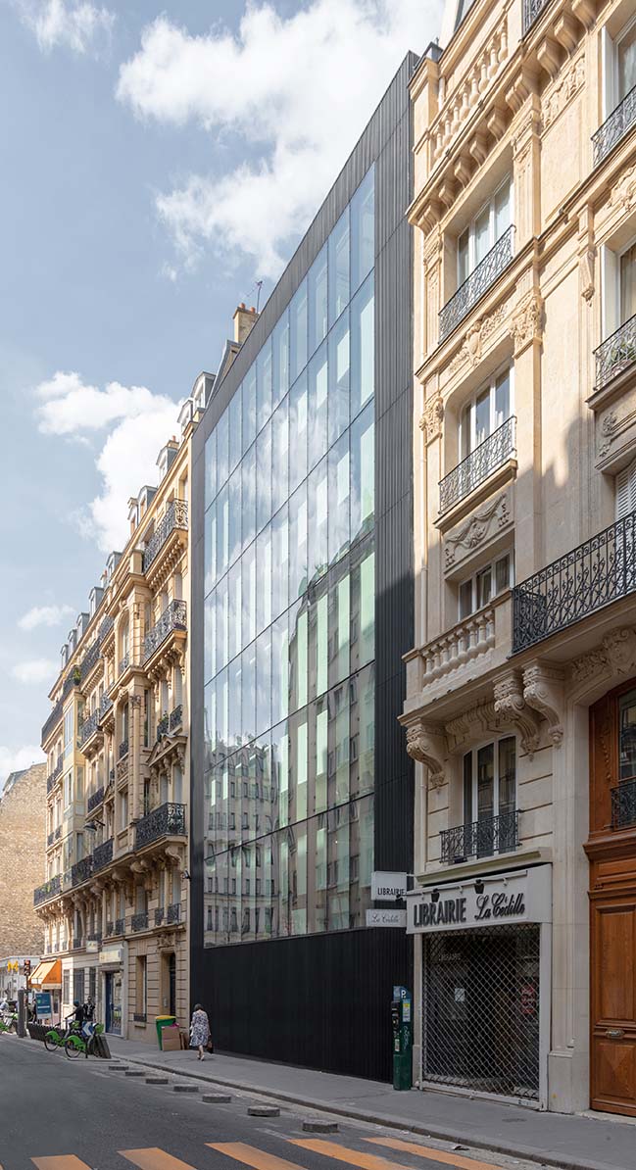
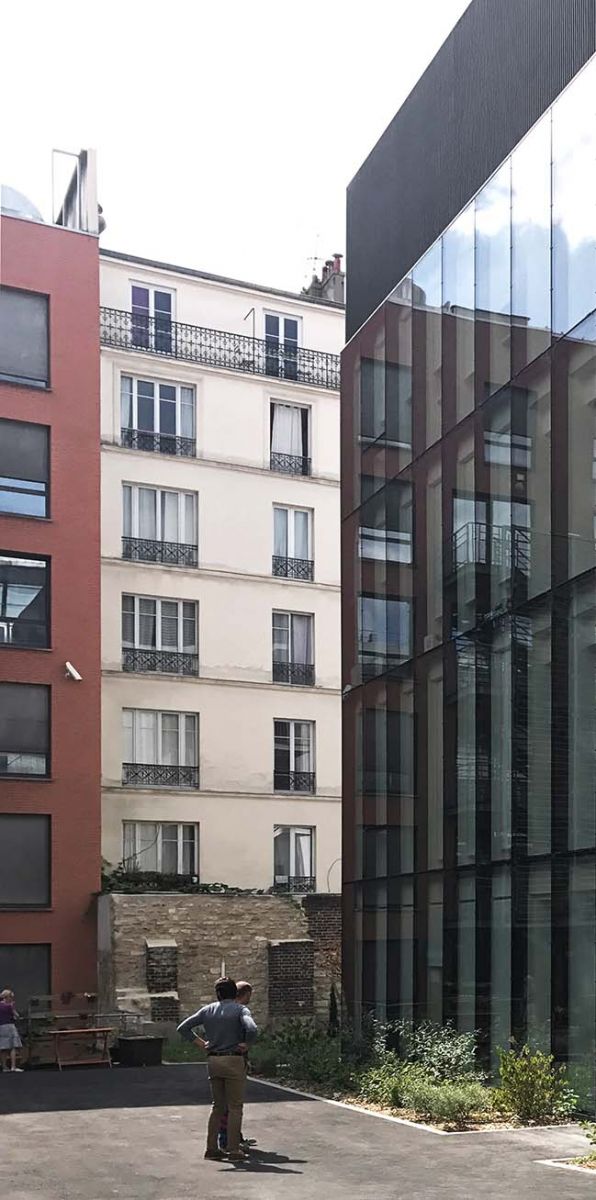
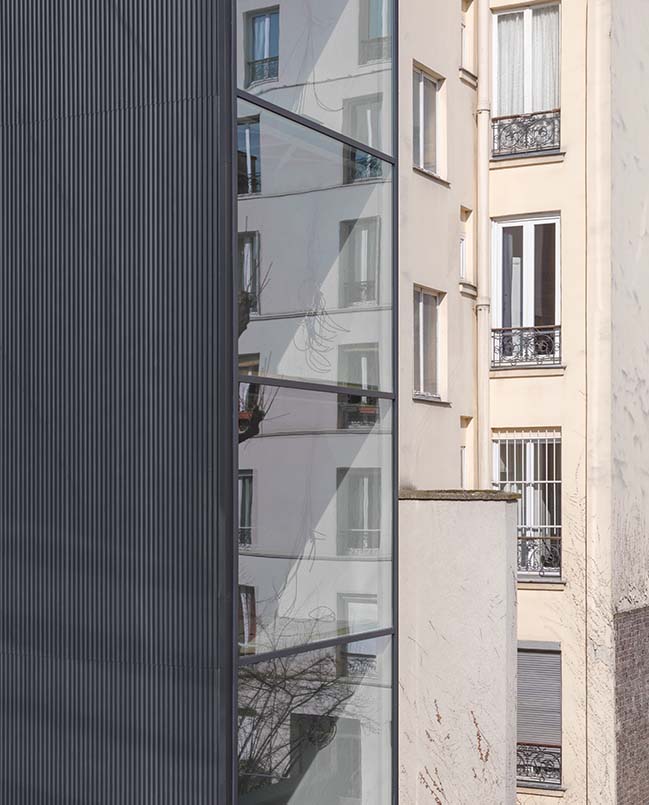
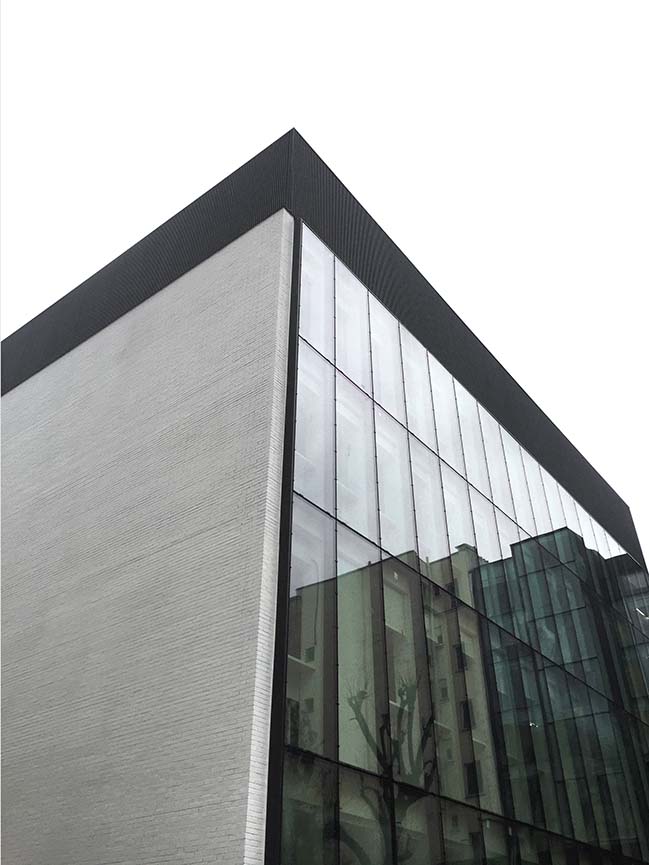
> You may also like: RBC furniture showroom in Paris by Jean Nouvel Design
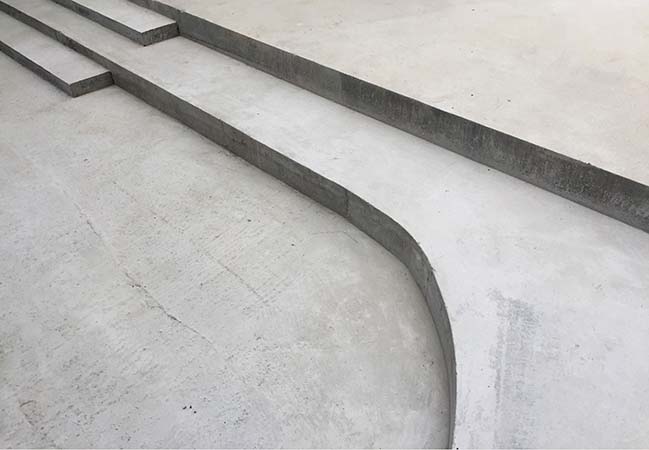
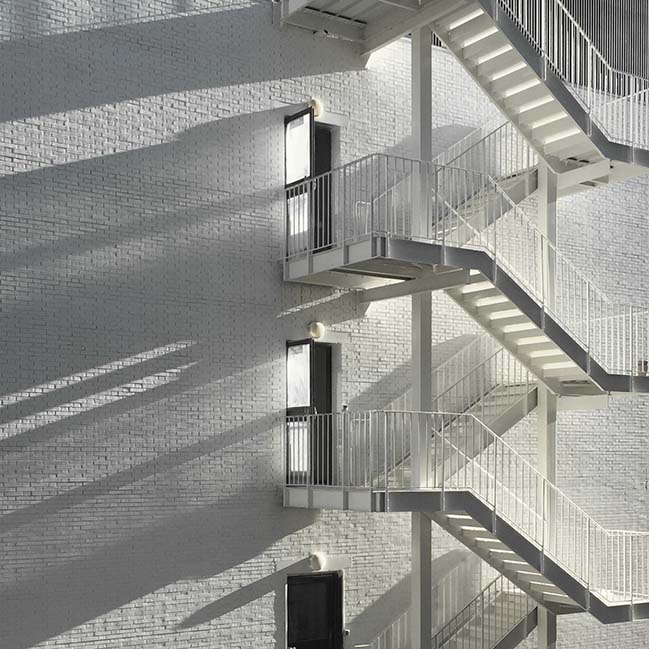

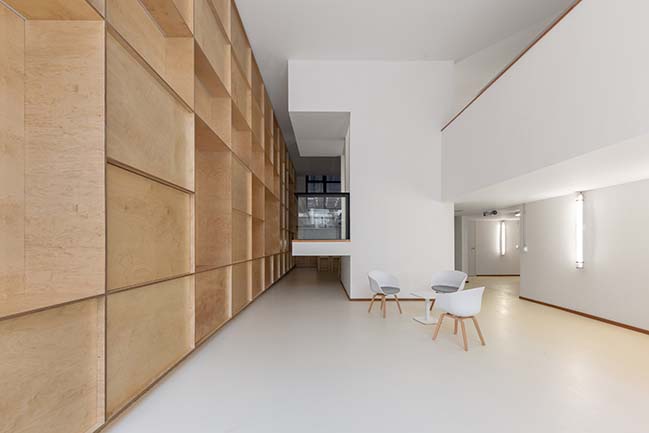
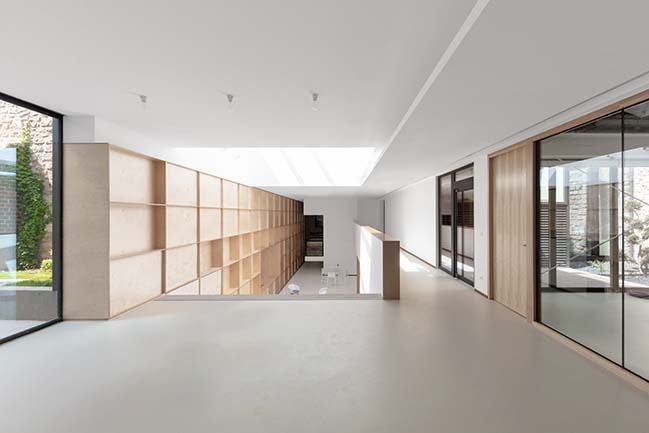
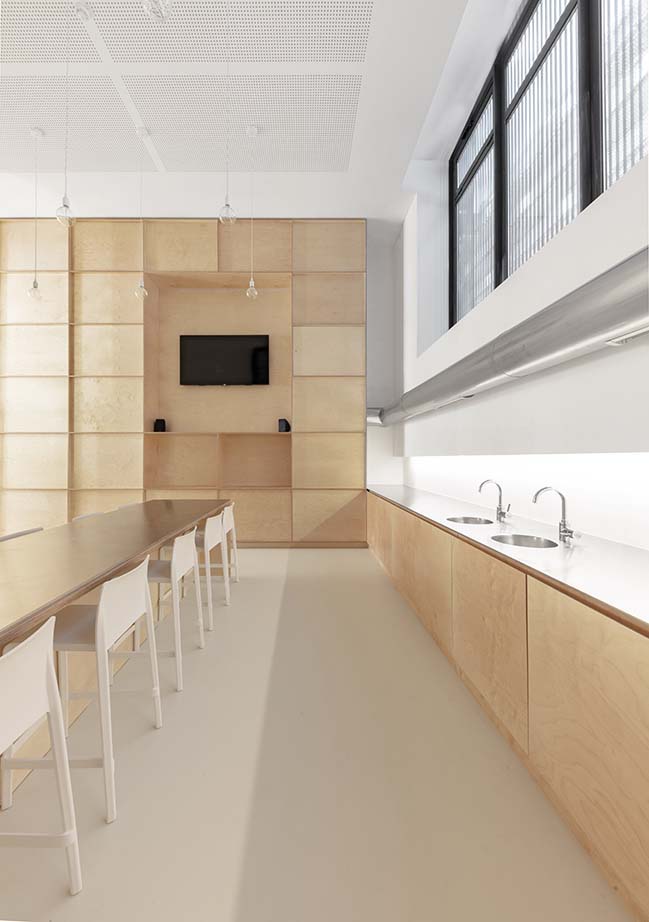
> You may also like: Studio Gang redesign Tour Montparnasse in Paris
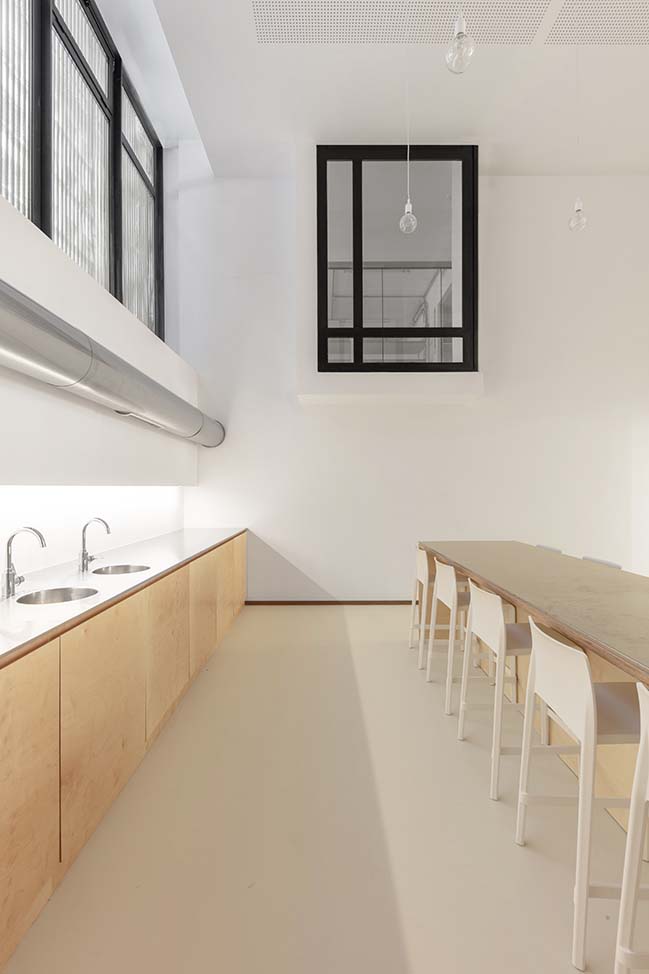
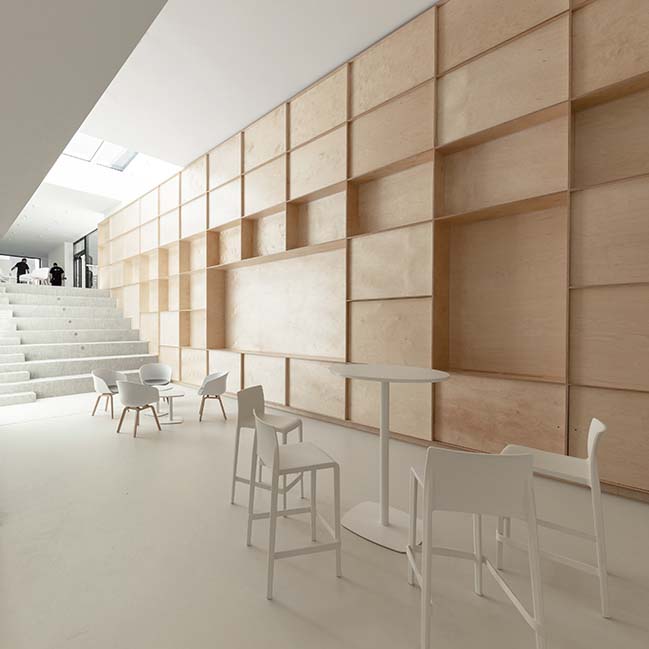
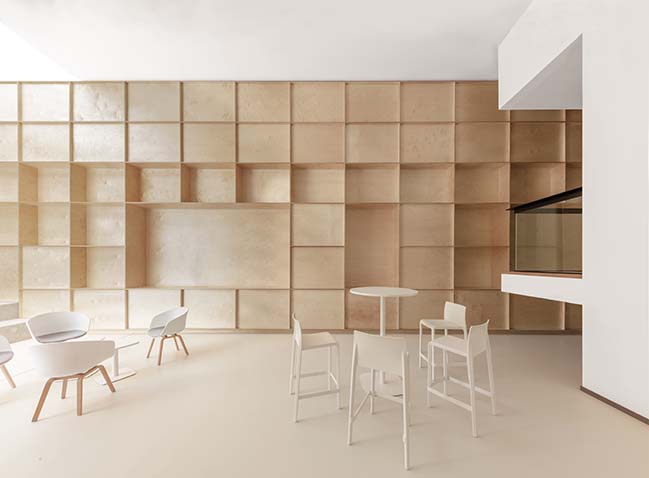
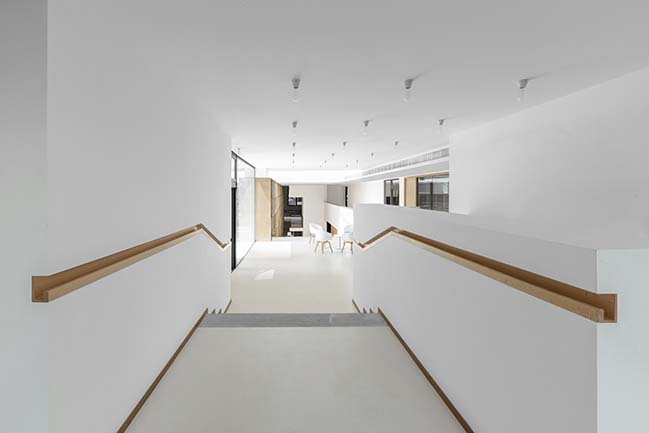
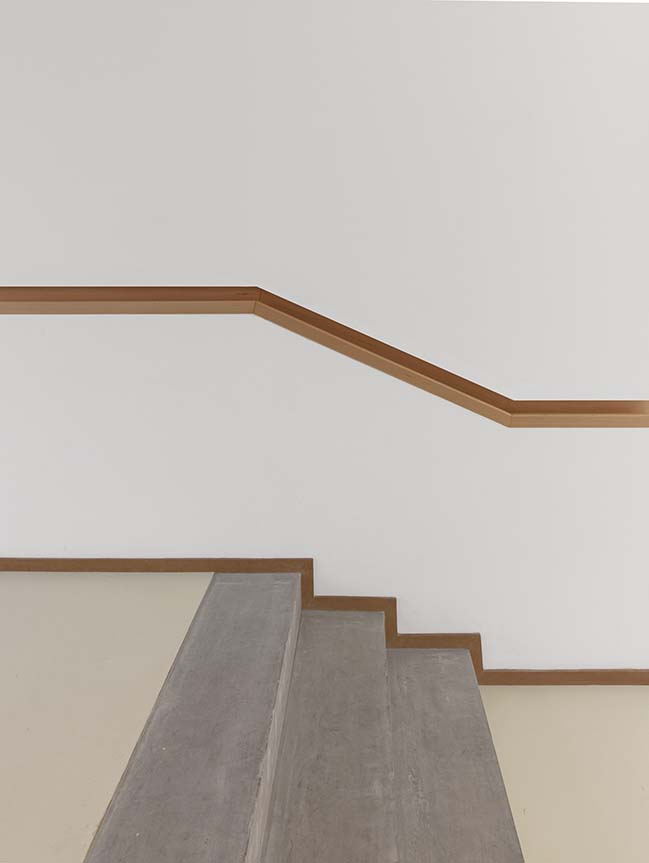
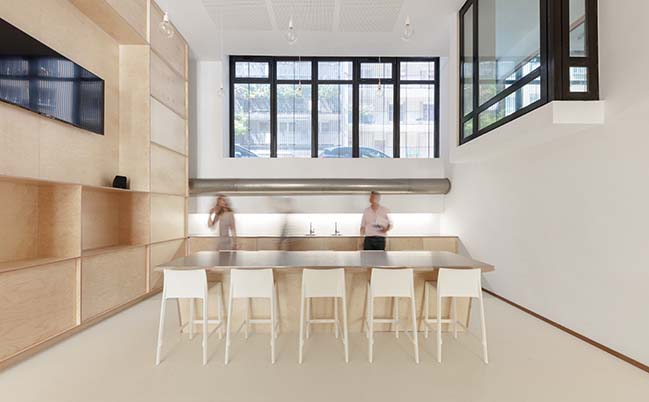
> You may also like: MAD reveals a renovation proposal for Montparnasse Tower in Paris
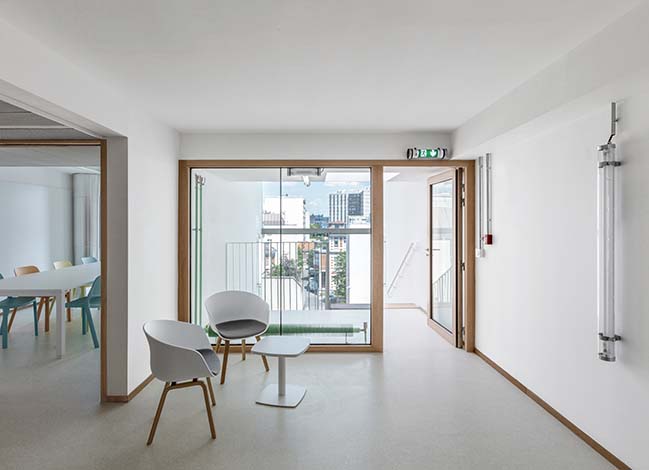
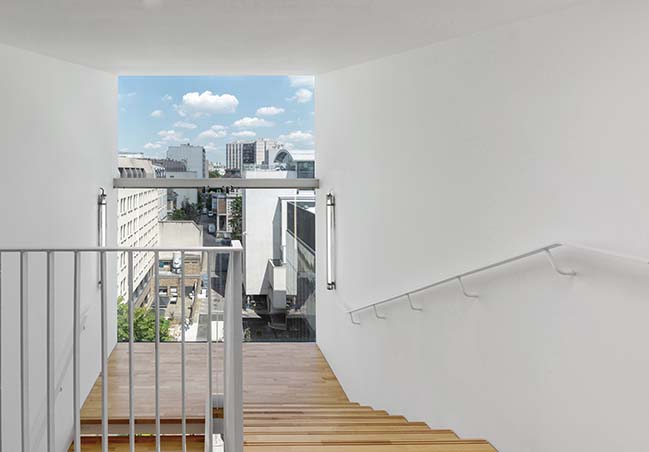
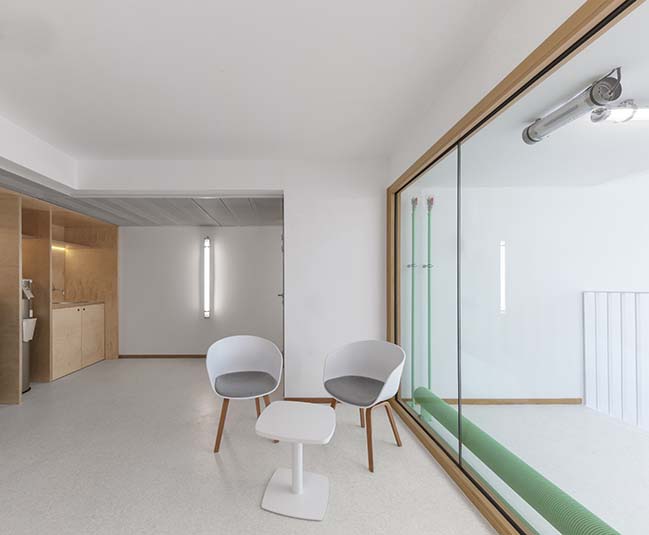
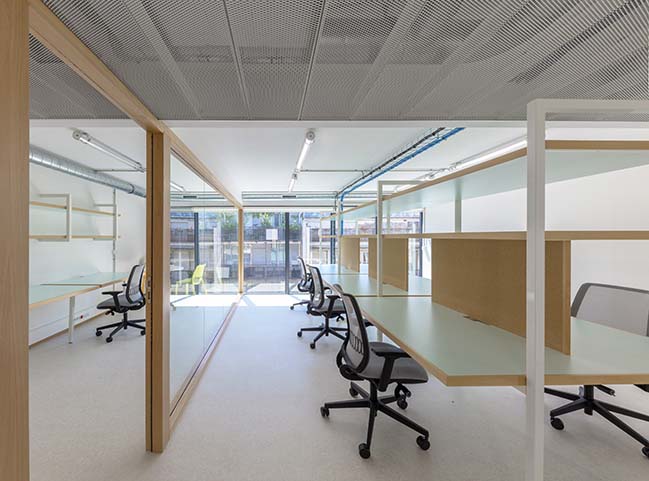
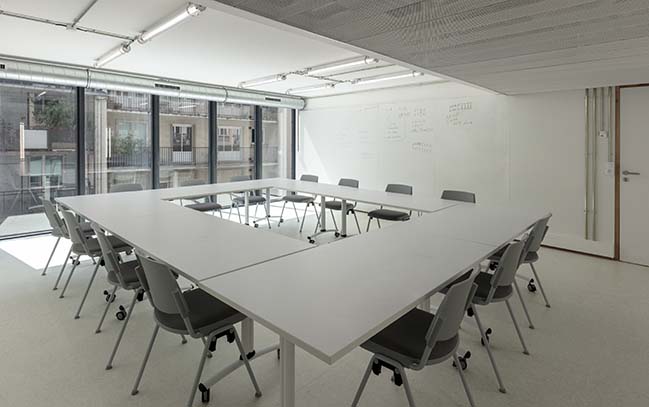
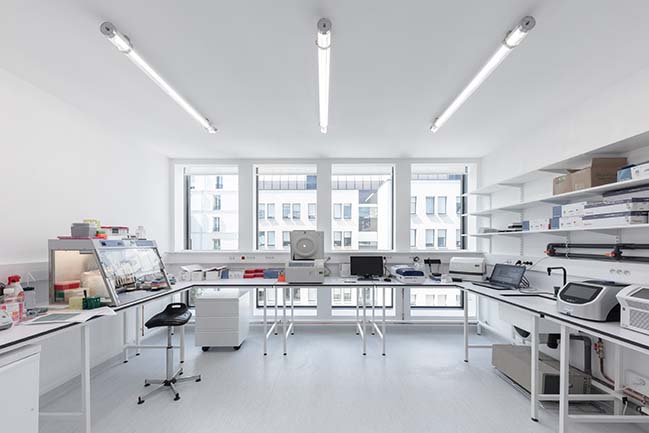
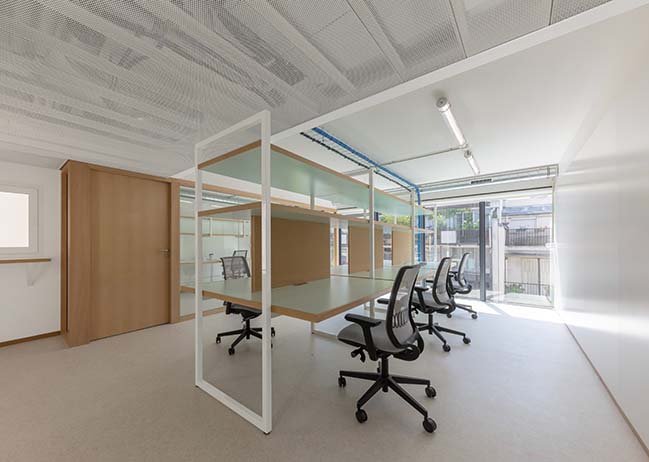
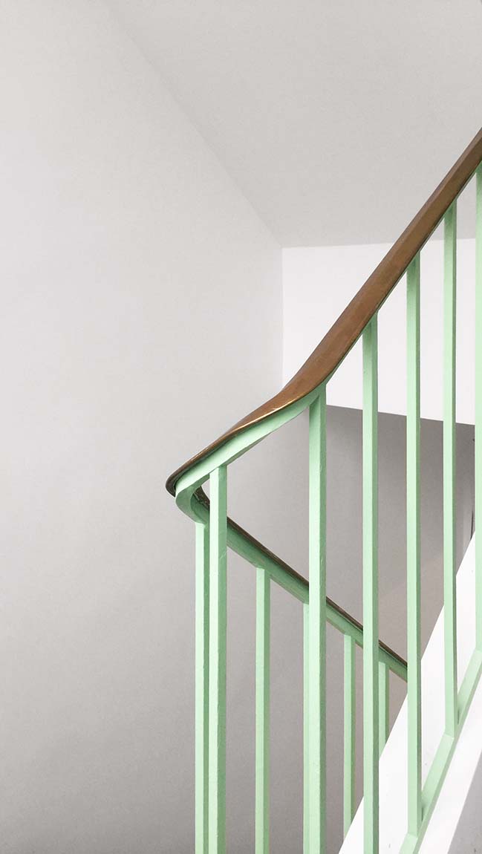
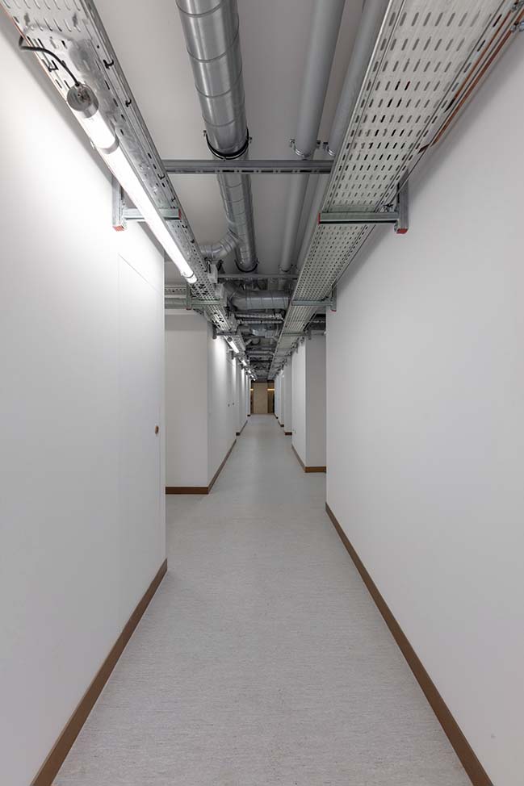
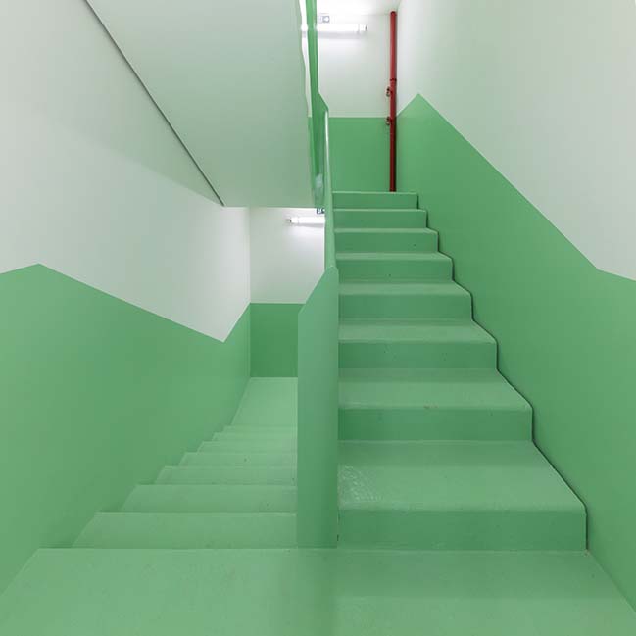
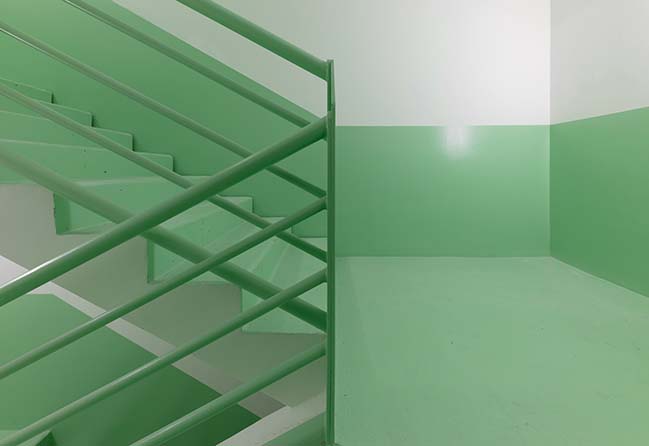
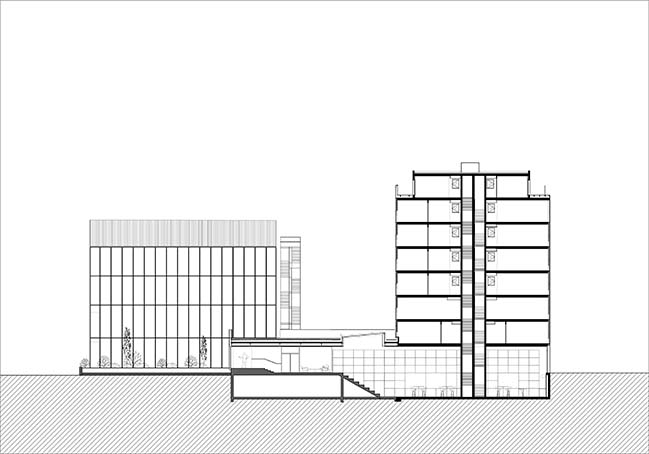
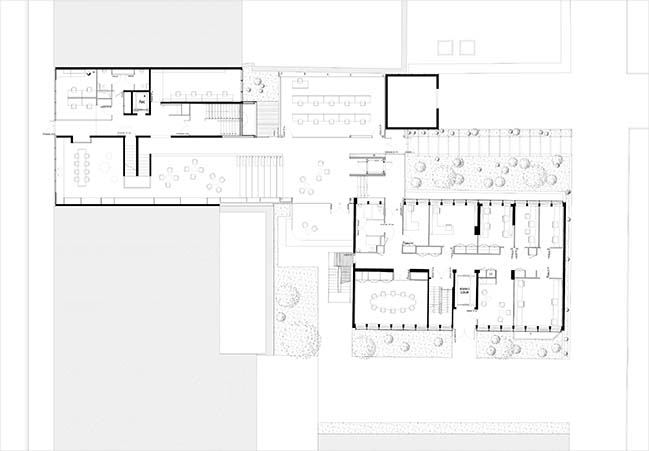
OMICS by daarchitects
10 / 02 / 2018 The OMICS is a research center dedicated to bioinformatics technology. This is a total renovation of two buildings on the Pasteur Institute Campus in Paris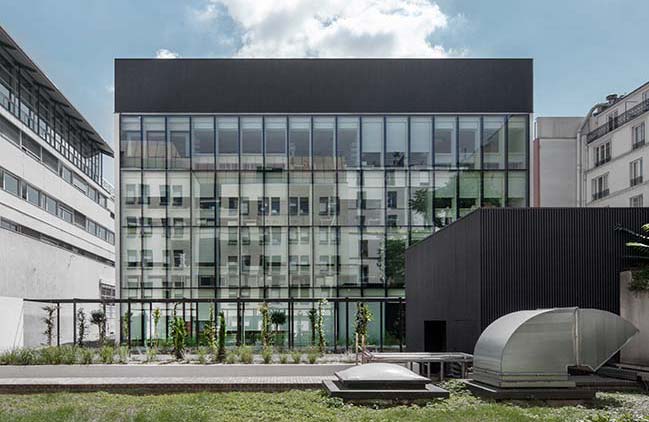
You might also like:
Recommended post: Mutti Factory by Carlo Ratti Associati
