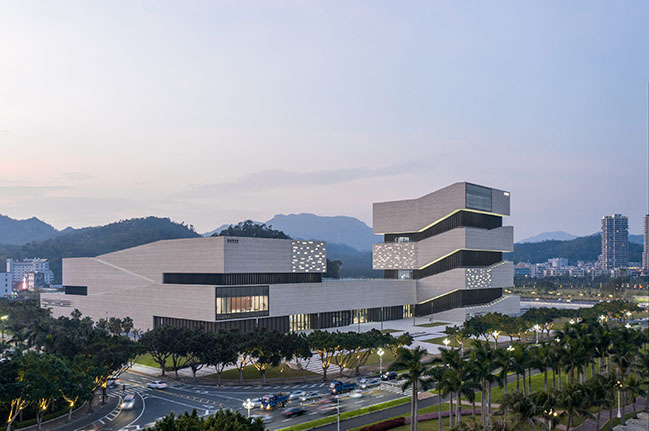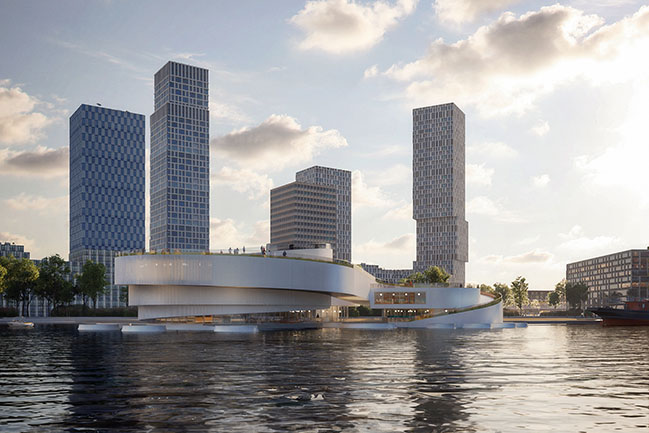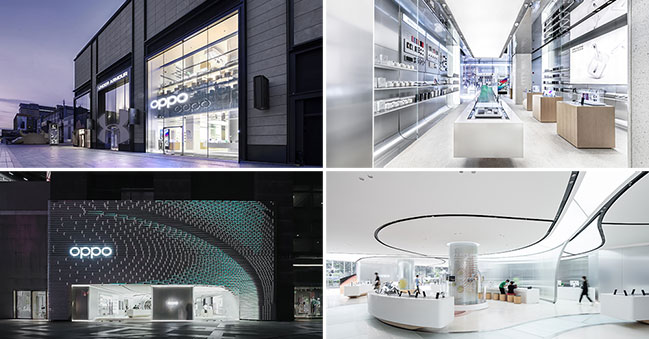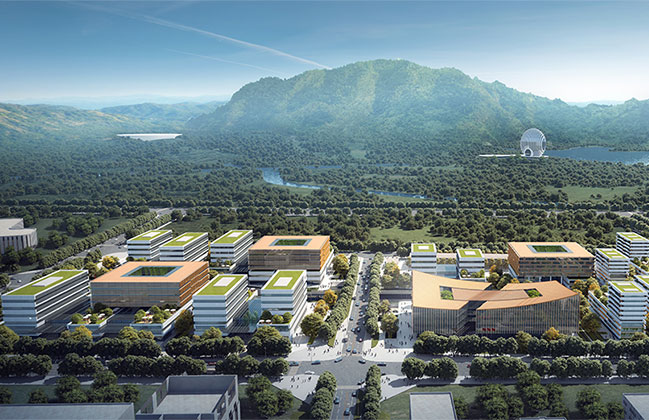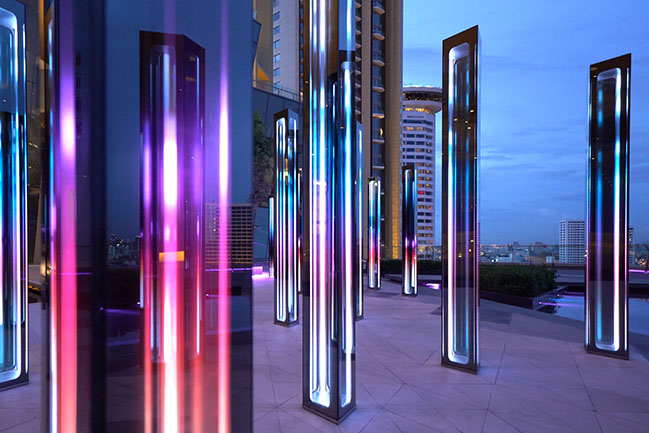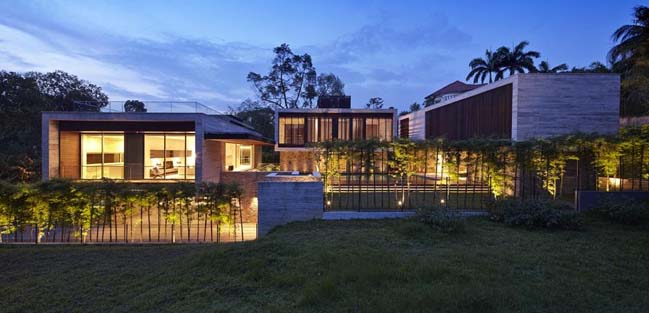12 / 28
2020
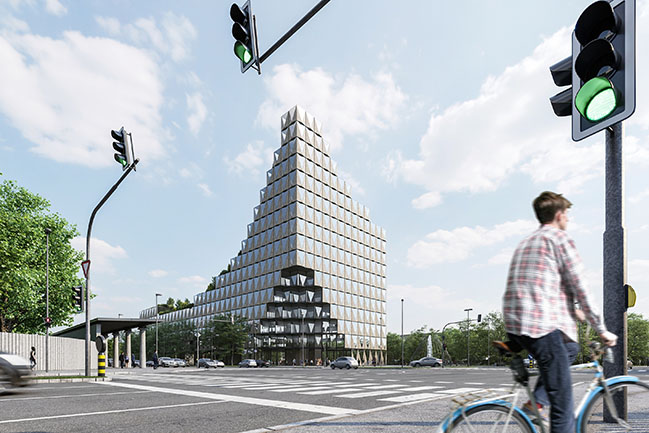
From the architects: In its design, the new building complements the orientation of a company that is transforming itself from an oil trader to a provider of green energy. Together with the park, it is designed as a comprehensive arrangement of the area along Ljubljana's middle ring and represents a key point along this road. At the important inner circle crossroads, the vertical element is emphasized in line with the urban design of the city. From this point, the building mass gradually decreases along the street and towards the park. The terrace on the lower part of the roof and the park merge into a continuous space, while the green roof increases the quality of the working environment and emphasizes the environmentally friendly orientation of the company.
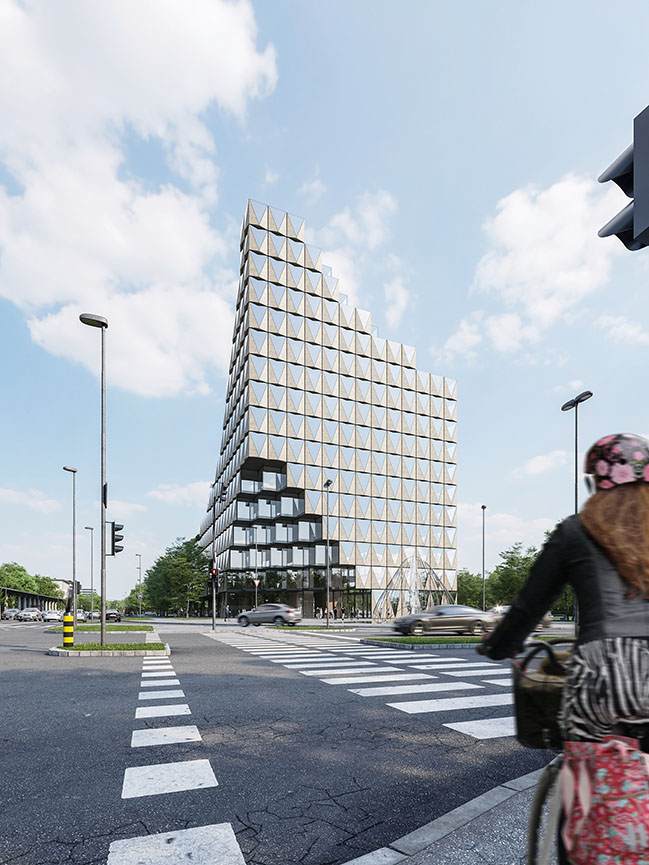
The cityscape composing tower at the crossroads and the functionally appropriate horizontal lamellas are formally transformed into a uniform volume with a slender and elegant emphasis in the southern corner and continuous, predominantly green, amphitheatric roof opening towards the park. Cut-outs in the volume are forming covered spaces (arcade corridor) towards the streets, as a counterpart to the arcades on the historically important stadium designed by Plečnik and at the same time covering the entrances to the building.
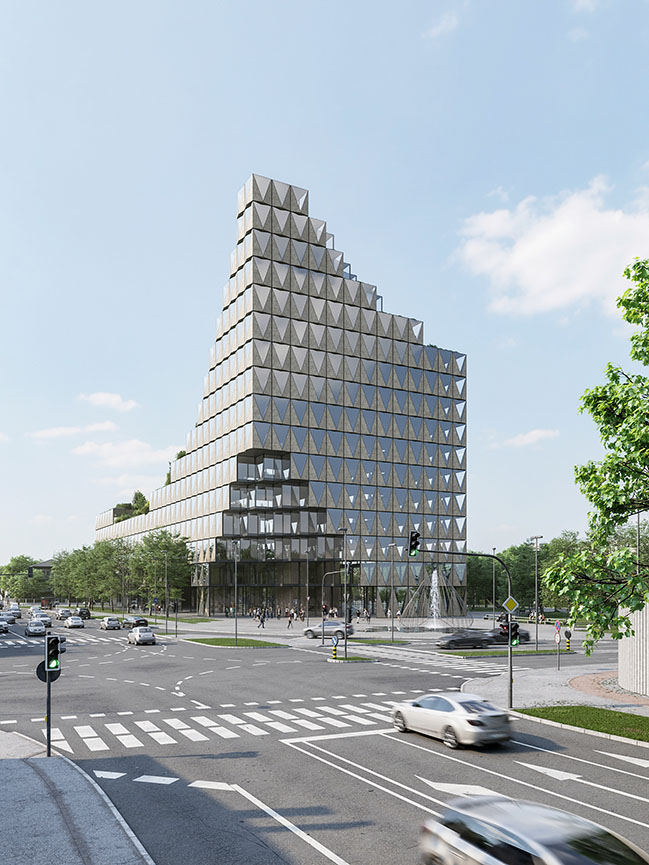
Behind the building there is a park to which the building faces with its large covered square - a loggia. Occasionally this square is converted into a large open-air event, where the building serves as a shelter from road traffic noise. The design of the outer paved areas is summarized by the design of the building and its modularity. Part of the park area is designed as a ground fountain that can be switched off during large events, thus increasing the usable event area.
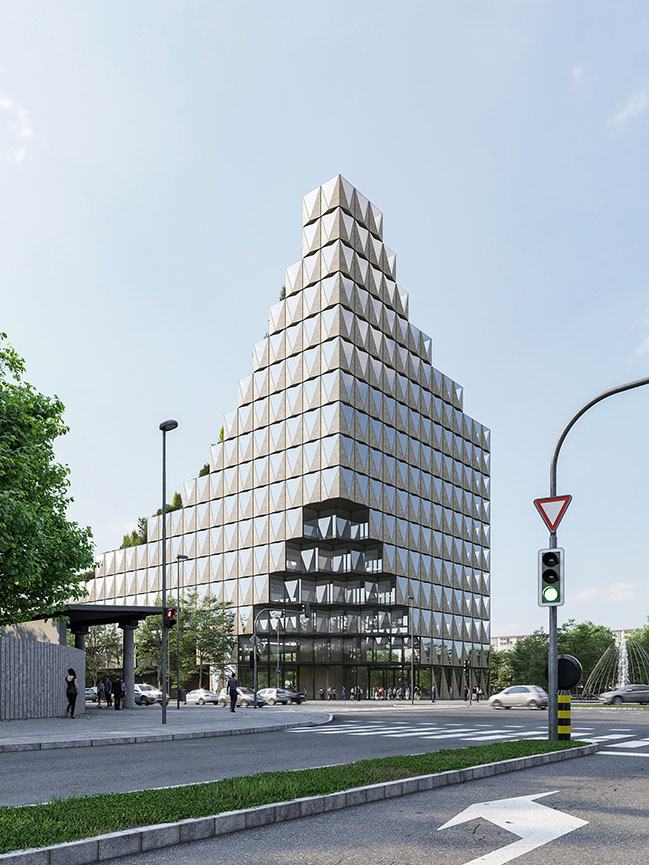
The generous volume of the building allows the realization of large multi-storey interior spaces. They are a hybrid between exterior and interior space, in which ideal climatic conditions can be maintained. Between these spaces and the exterior façade, work spaces are organized, comprising closed areas that mostly face the building's exterior façade, while the open work spaces and, above all, the communications and common spaces are oriented towards the inner void. Thus they are naturally lit, as the void is generously illuminated from the large north windows. The voids also allow visual and physical connections through many staircases that connect corresponding rooms in other parts of the building.
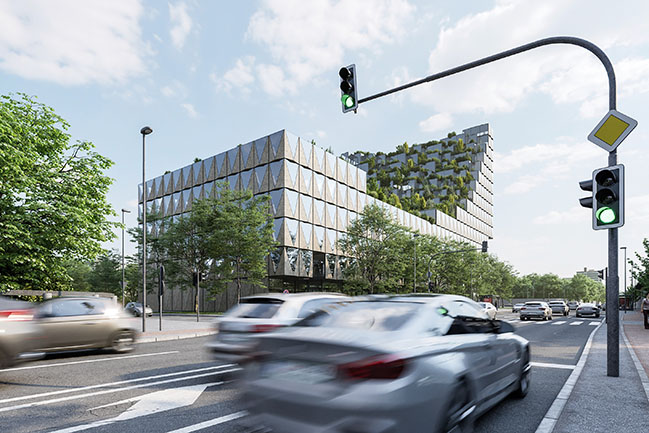
Due to the spatial design of the building, all work surfaces are extremely heterogeneous - from the least exposed spaces in distant corners to completely open ones in the middle of the void and without ceilings. Areas covered with a ceiling can also be soundproofed, and this can be done before or even after the building starts operating.
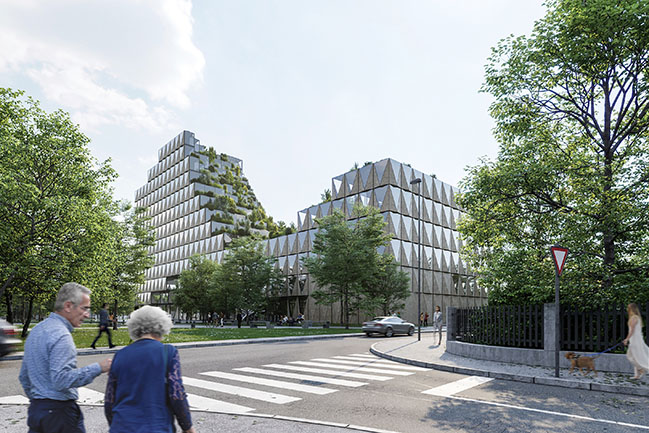
All workrooms are completely modular. In combination with the technical raised floor, this modularity offers efficient flexibility. As a result, all functional changes can be carried out without any significant impact on employees or building operation. The partition walls are modular to a 3,0 x 3,0 m steel construction grid and can be moved virtually anywhere across the building.
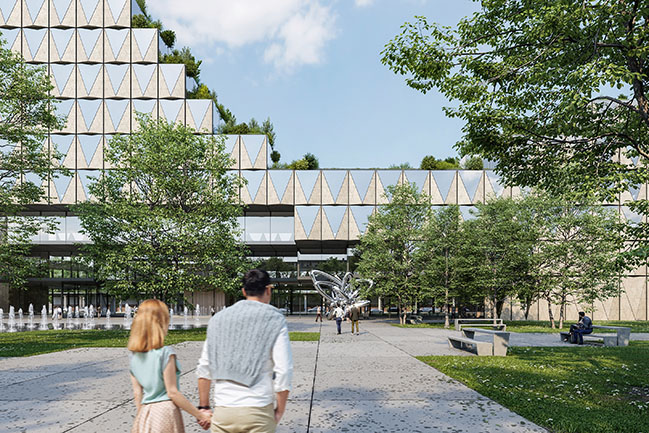
The programmatic arrangement in the building is usually completely flexible, but of course some rules apply. The business program is located mostly in the southern, higher part of the building, but spreads to the northern part of the building in the lower floors. Here, most of the space is used as a public program of public utility work. The southern part of the parterre is mainly intended for business visitors.
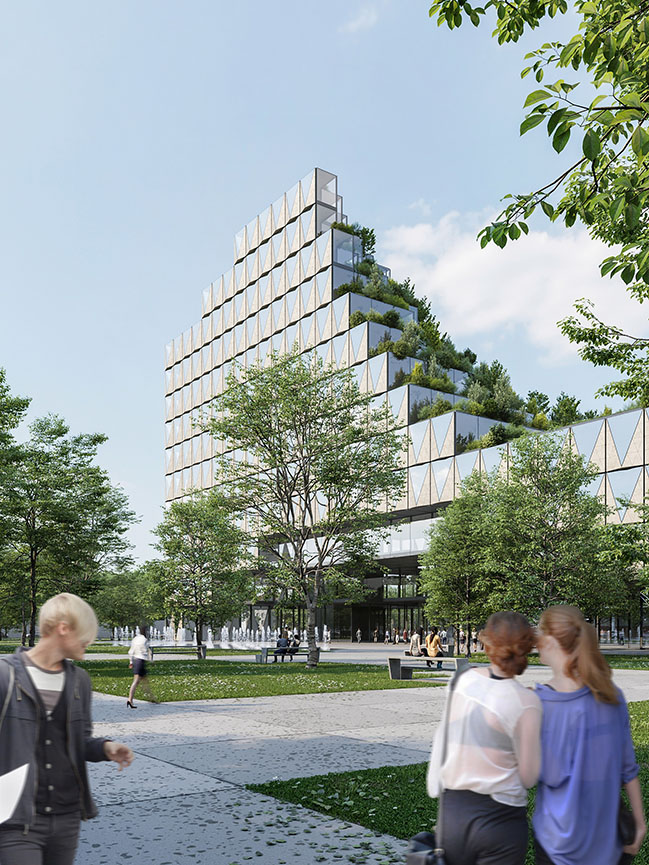
The separation of the business and public entrance area enables smooth operation, for example during events in public spaces. It is possible to connect these spaces if such a connection should prove to be a more convenient solution for the user. The two typologically different programs are connected on several levels, which allows an interactive and random connection of different contents.
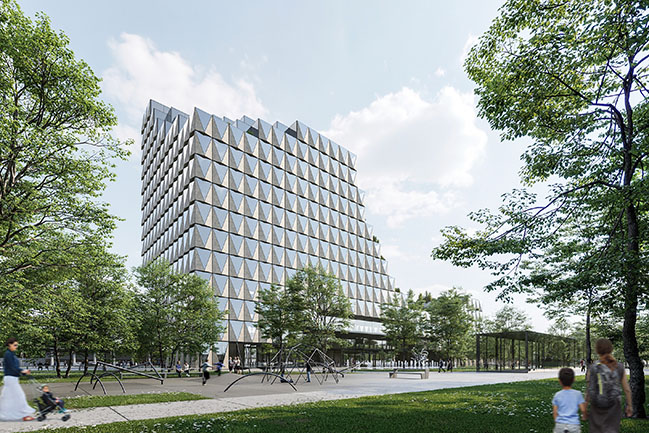
The communication paths usually lead to areas around the inner atriums and allow for a good visual perception of the space and thus easy orientation. These paths are lined with open workspaces, which lead to closed workspaces along the façade. Vertical connections with conventional elevator shafts and (evacuation) staircases allow "randomly" arranged open staircases that usually connect adjacent floors. Like the other communication areas, they allow fast and unusual connections between adjacent programs and thus become spaces for spontaneous encounters and interactions.
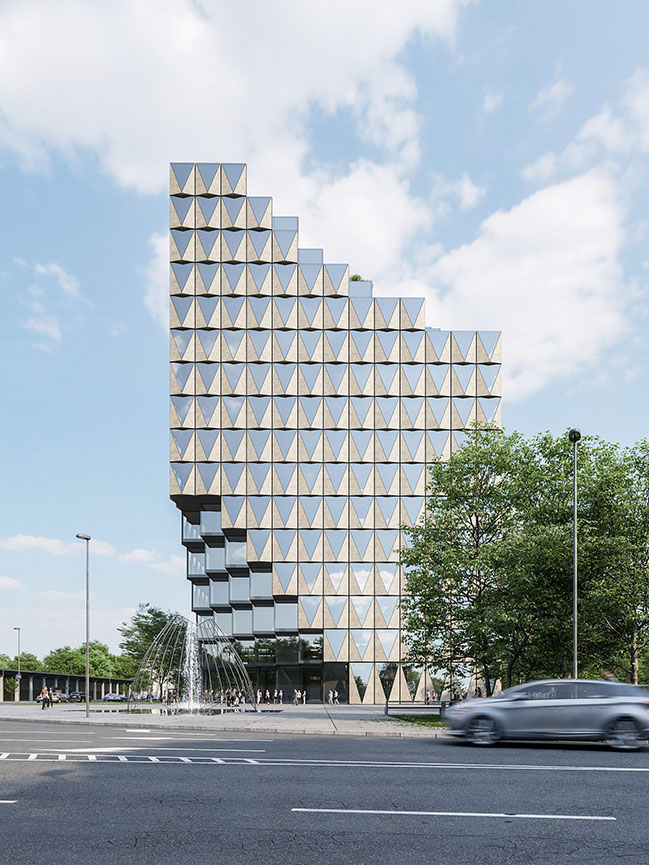
Architect: ENOTA
Client: Petrol d.d.
Location: Ljubljana, Slovenia
Year: 2019
Size: 41,650 m2
Site: 18,990 m2
Footprint: 4,210 m2
Project Team: Dean Lah, Milan Tomac, Carlos Cuenca Solana, Nuša Završnik Šilec, Sara Ambruš, Sara Mežik, Eva Tomac, Jakob Kajzer, Urška Malič, Polona Ruparčič, Peter Sovinc, Maja Majerič
Collaborators: Spacer (visualisations), Protim Ržišnik Perc (BIM, structural, instalations)
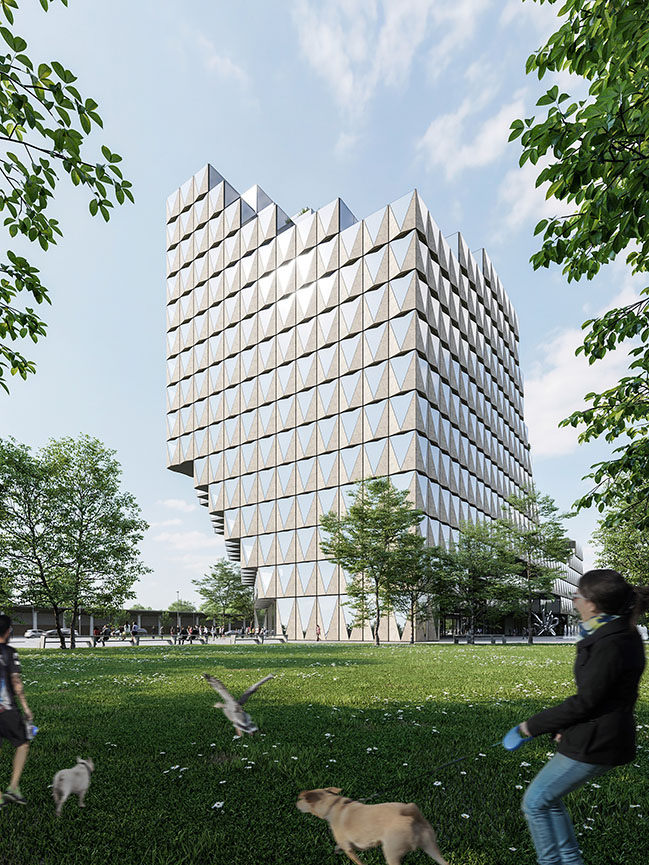
YOU MAY ALSO LIKE: Banja Vrućica Spa by ENOTA
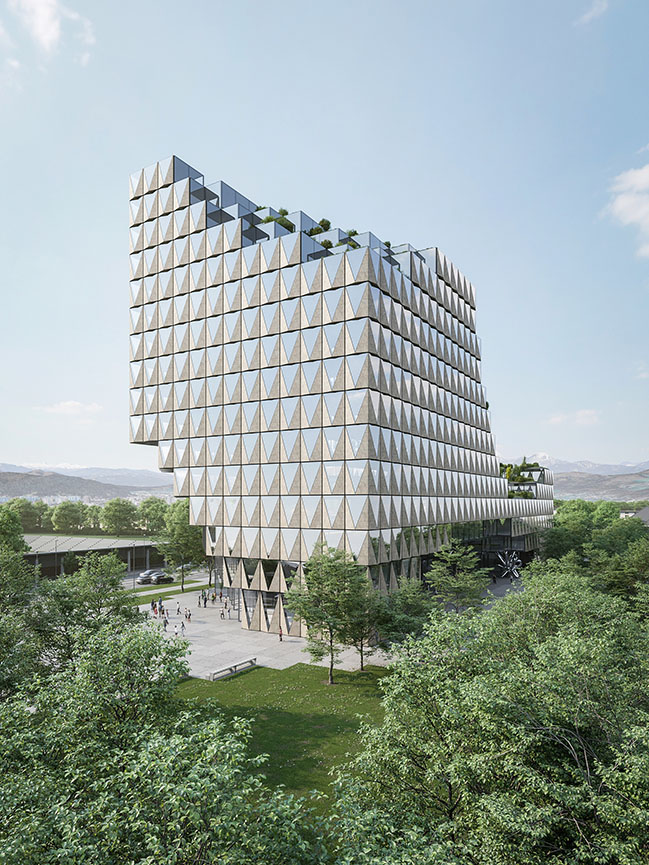
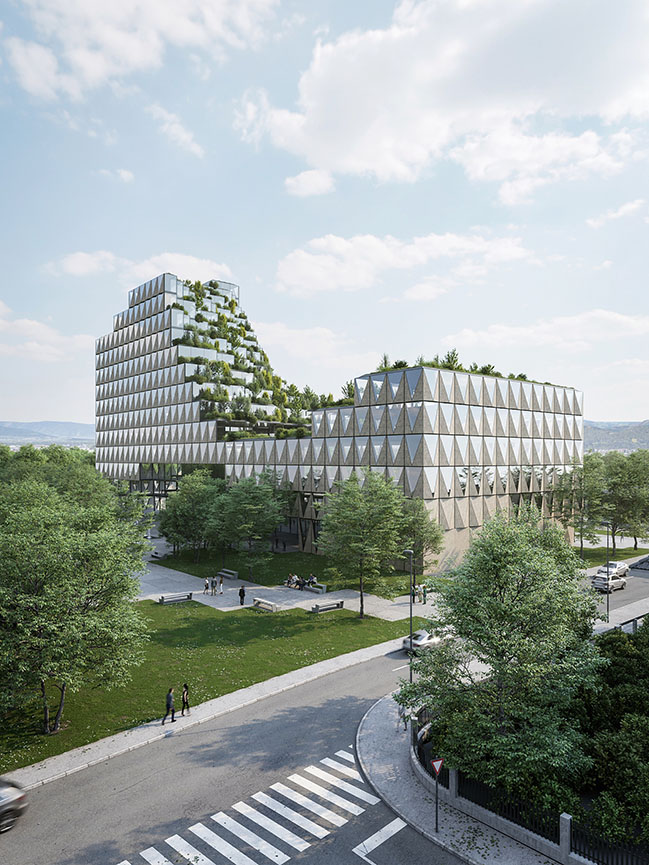
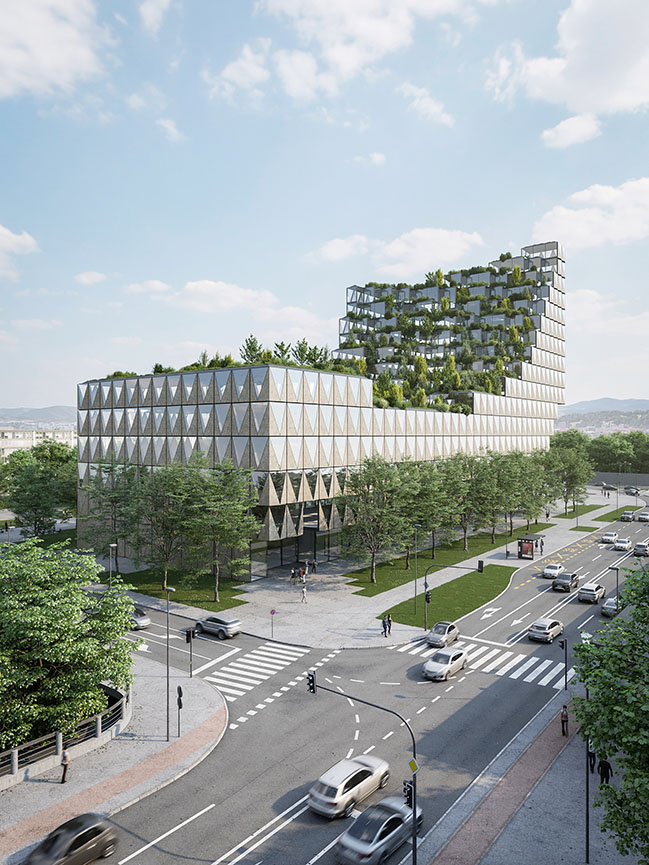
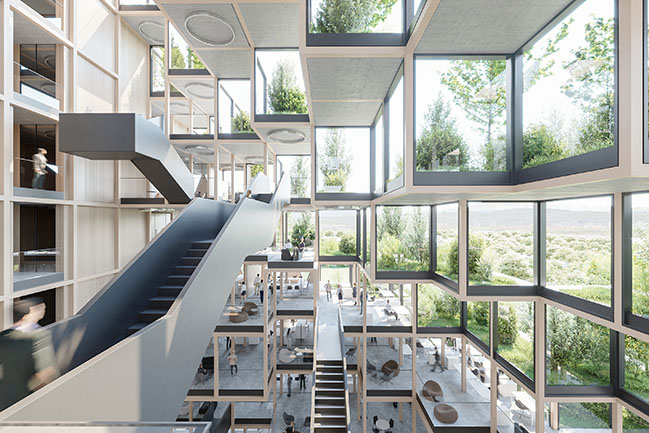
YOU MAY ALSO LIKE: Koper Central Park by ENOTA Architects completed
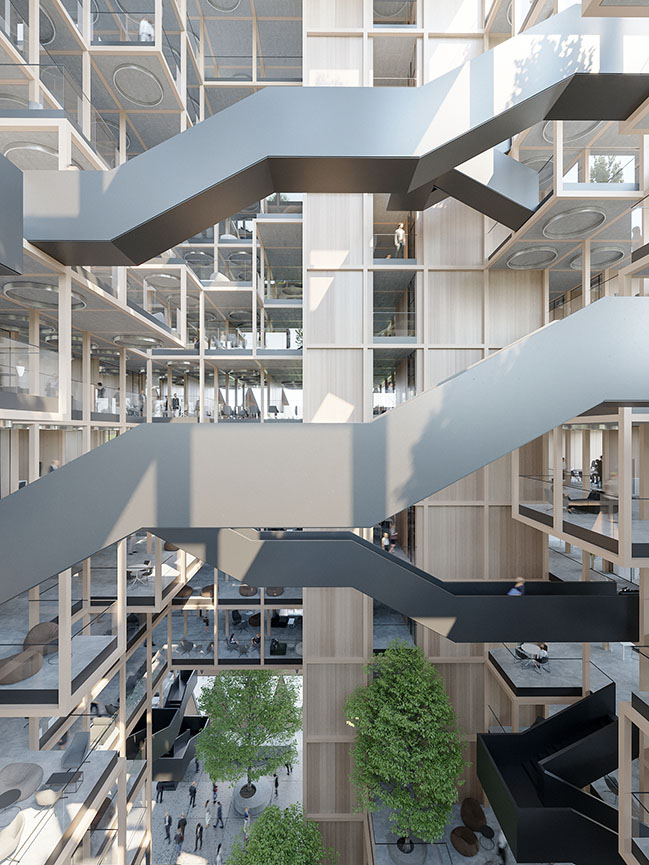
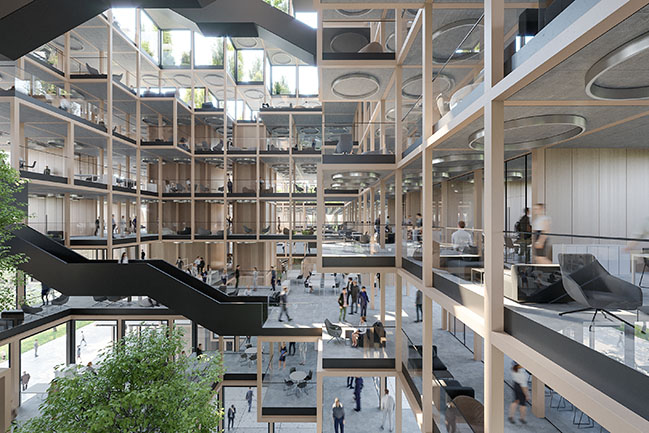
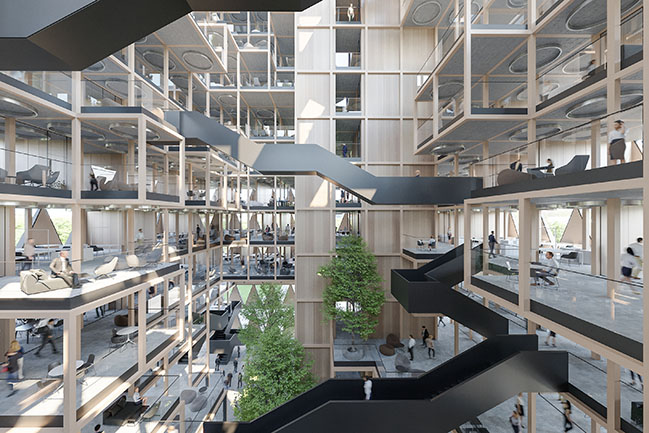
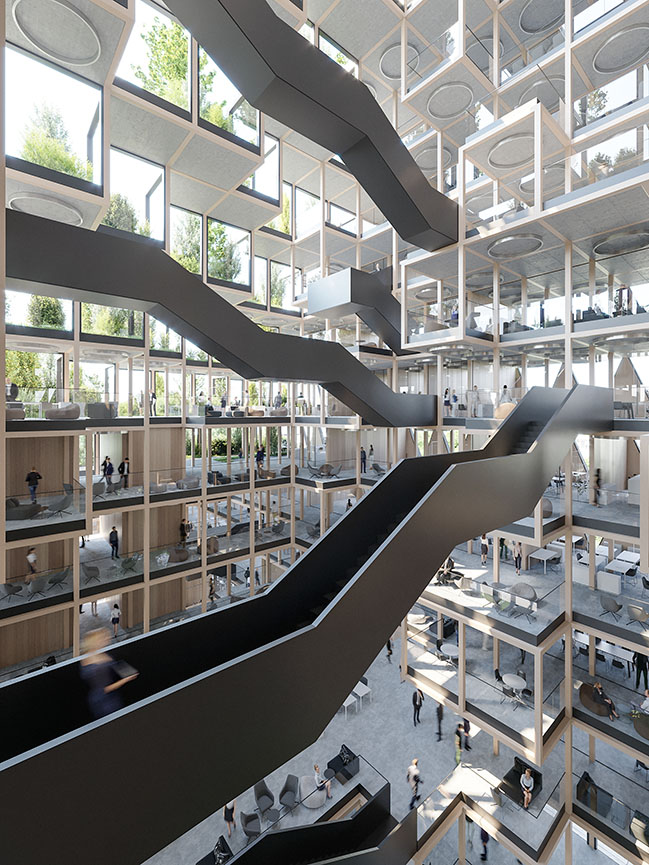
YOU MAY ALSO LIKE: Termalija Family Wellness by ENOTA Architects
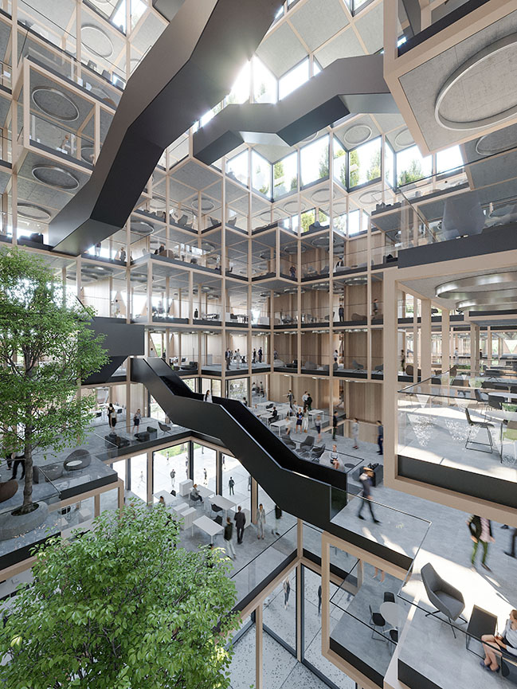
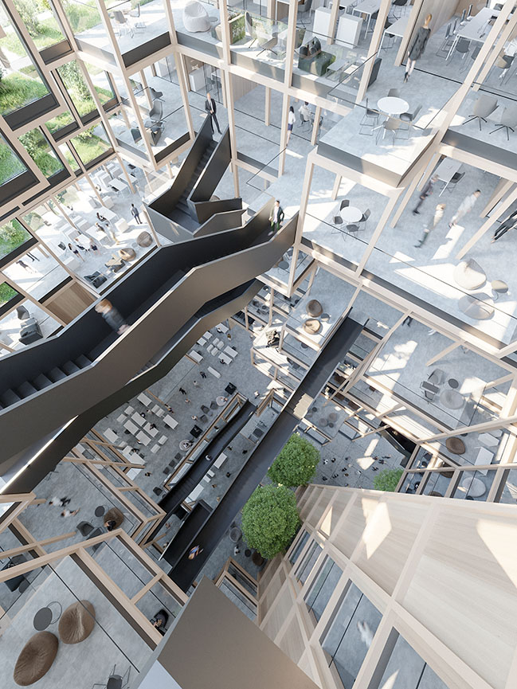
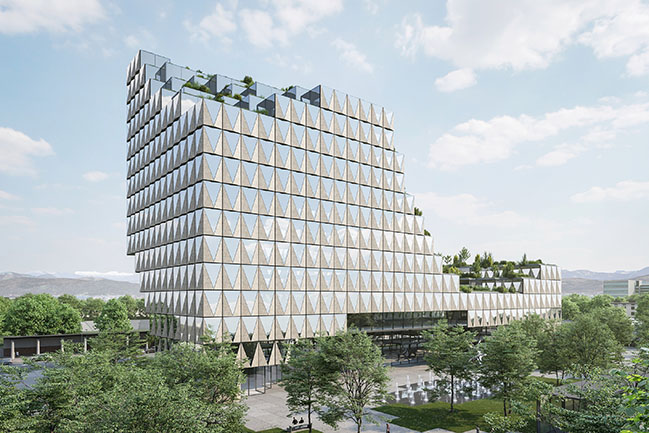
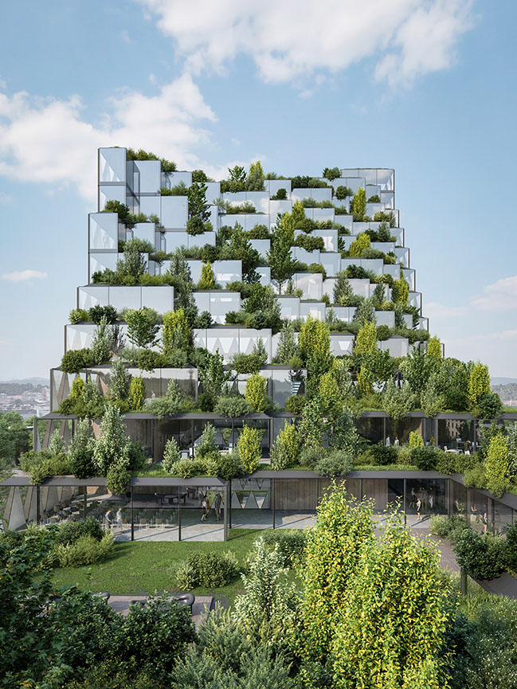
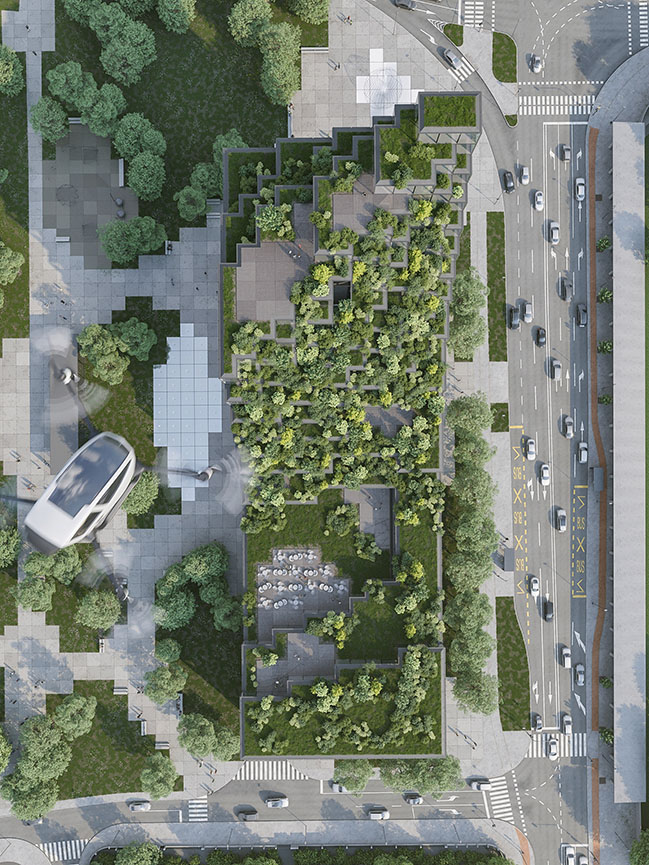
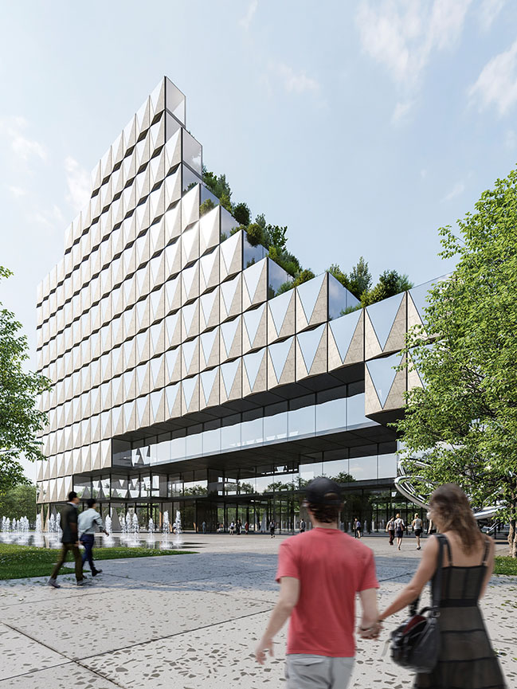
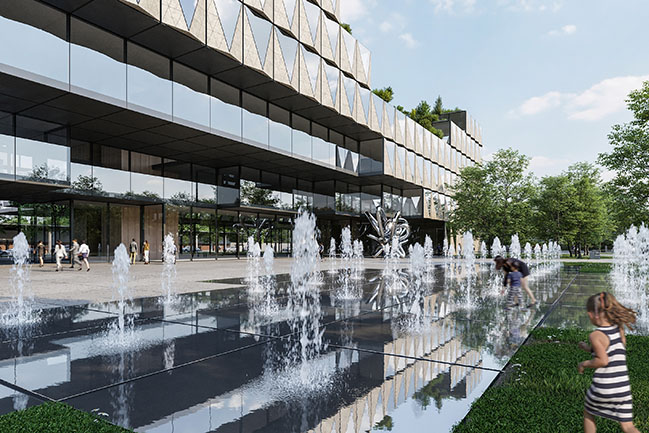
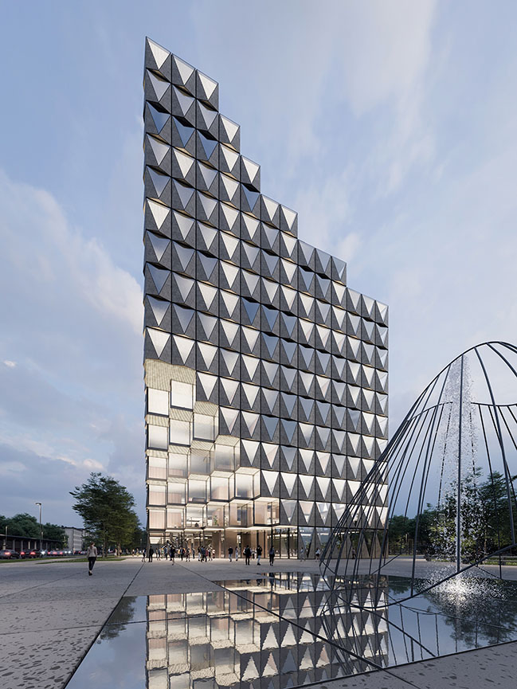
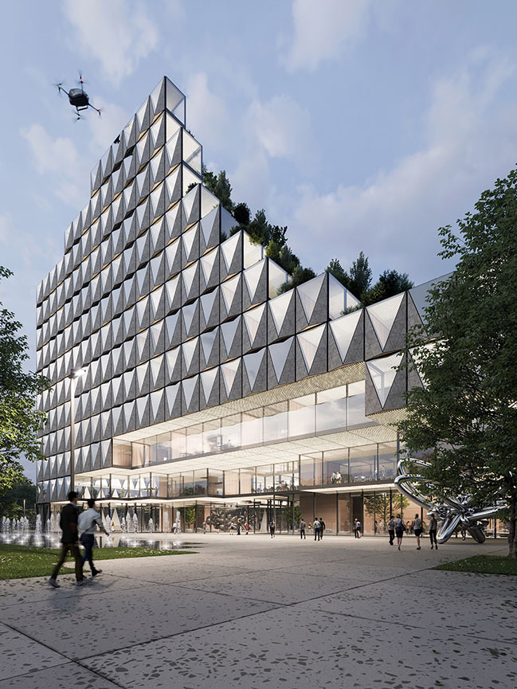
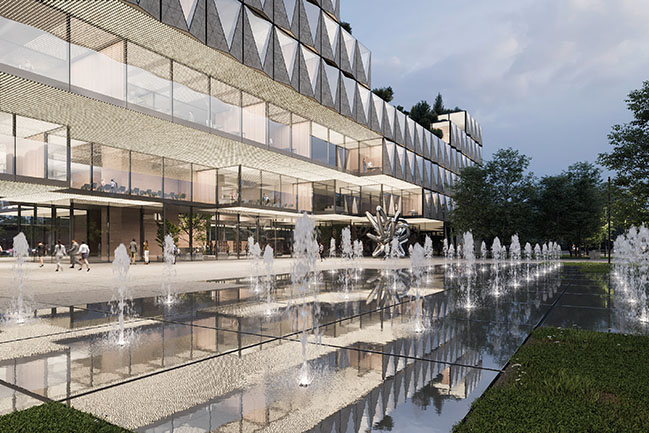
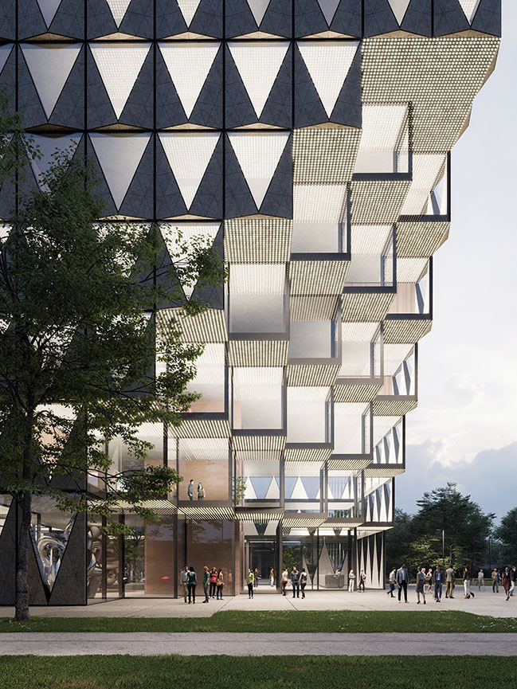
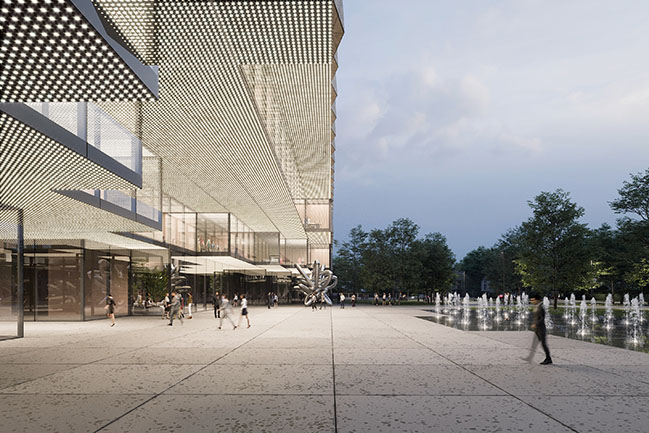
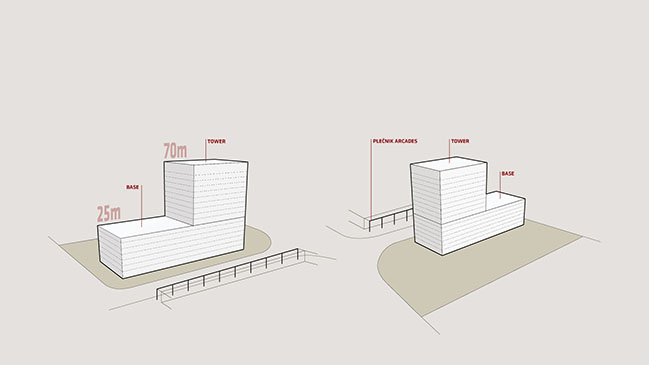
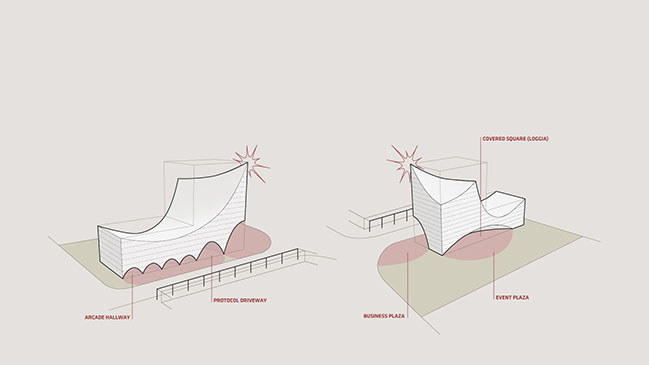
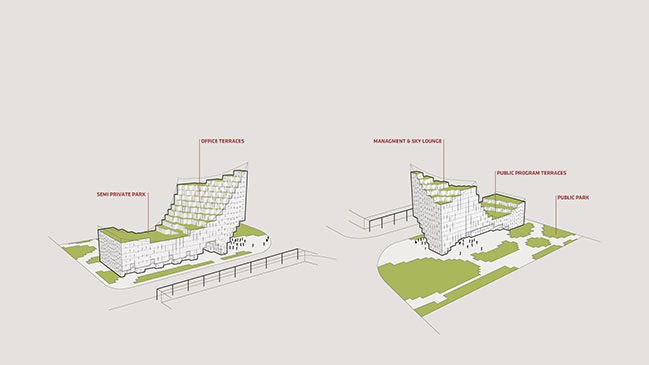
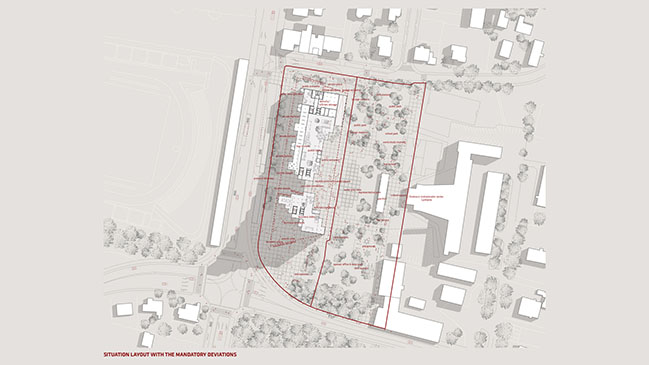
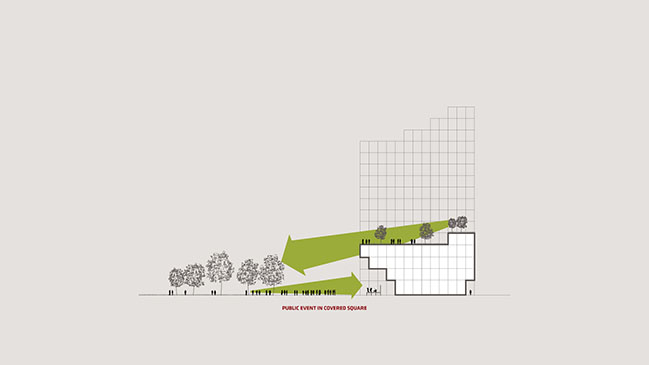
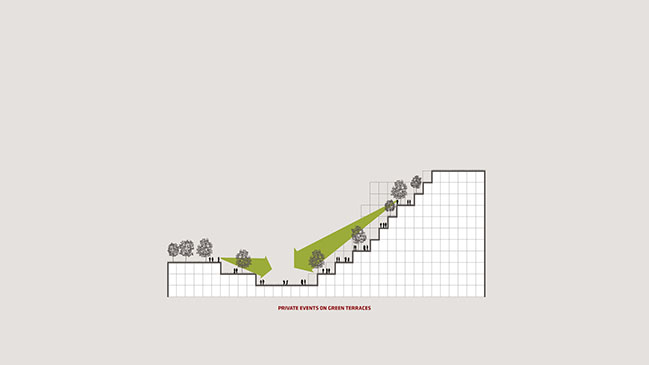
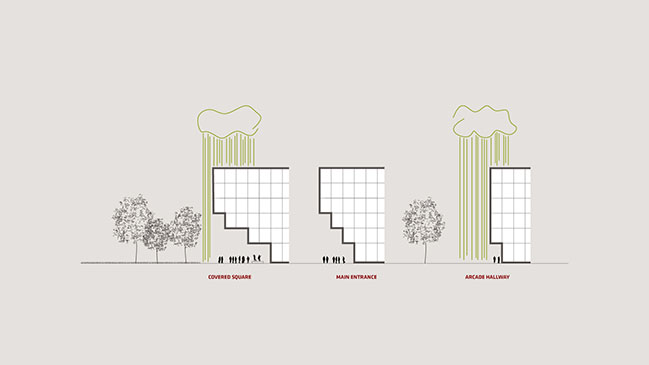
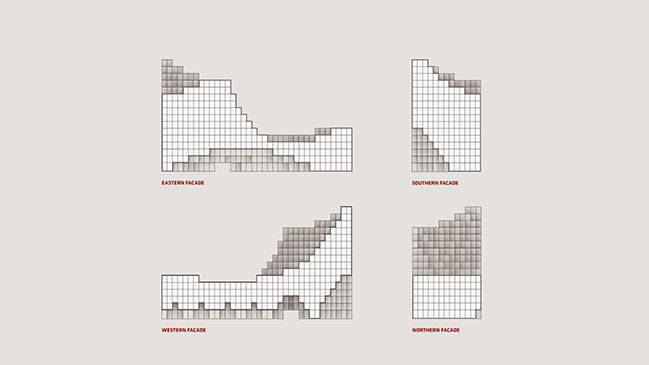
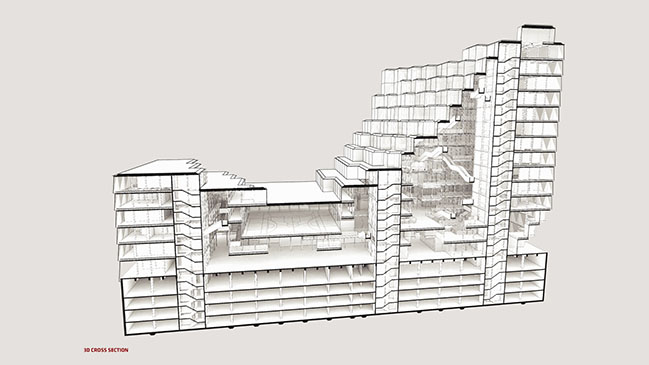
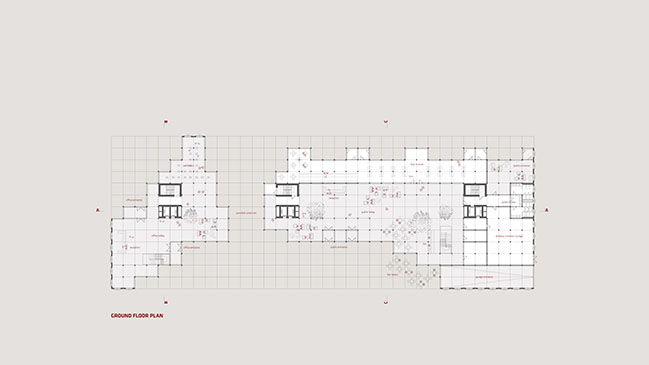
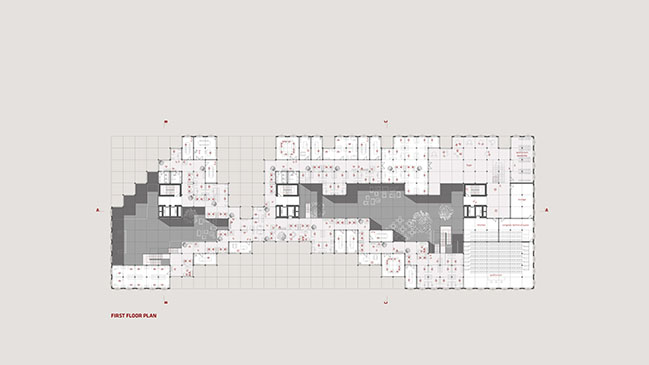
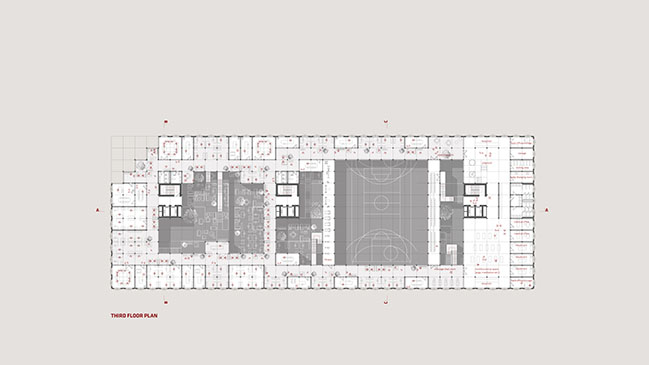
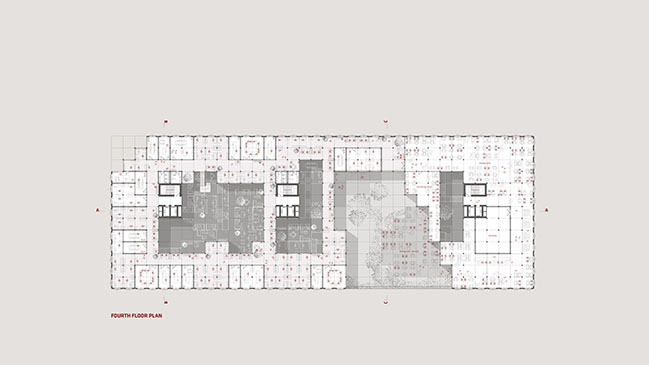
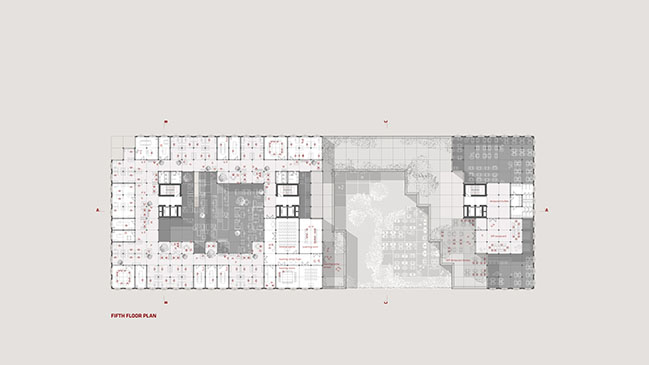
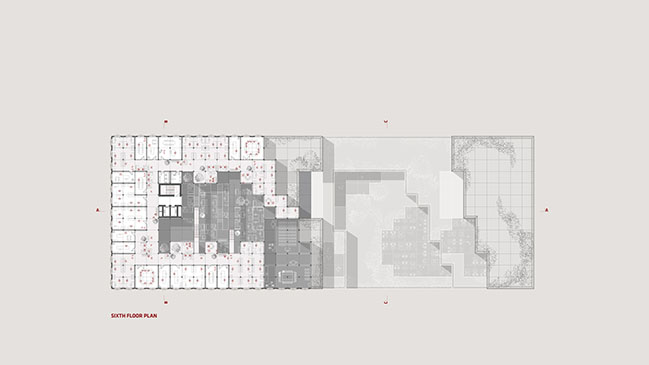
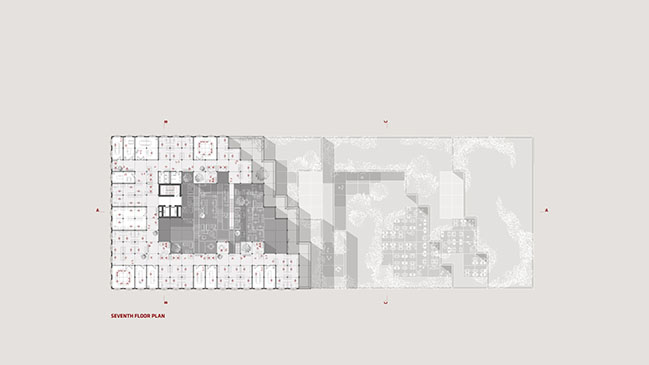
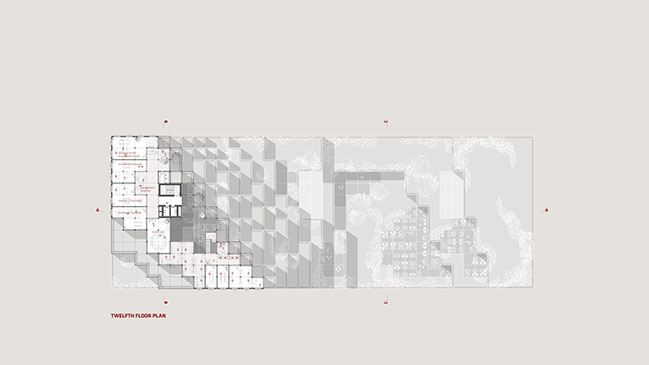
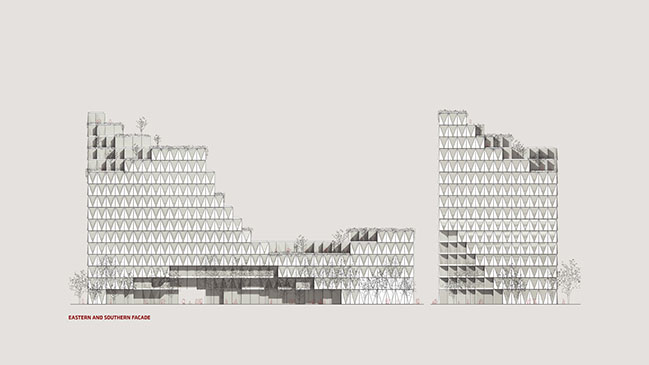
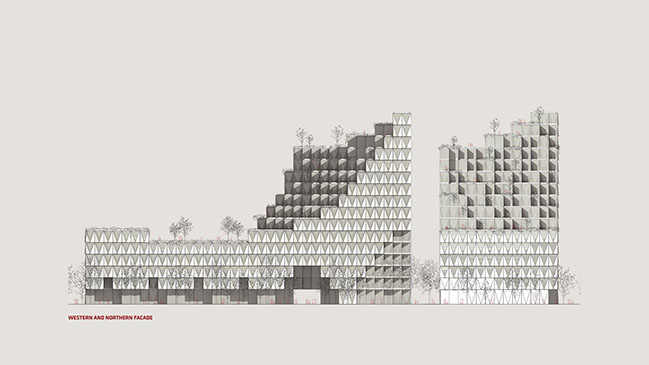
Petrol Corporate Building by ENOTA
12 / 28 / 2020 In its design, the new building complements the orientation of a company that is transforming itself from an oil trader to a provider of green energy...
You might also like:
Recommended post: JK2: Luxury villa in Singapore by ONG&ONG
