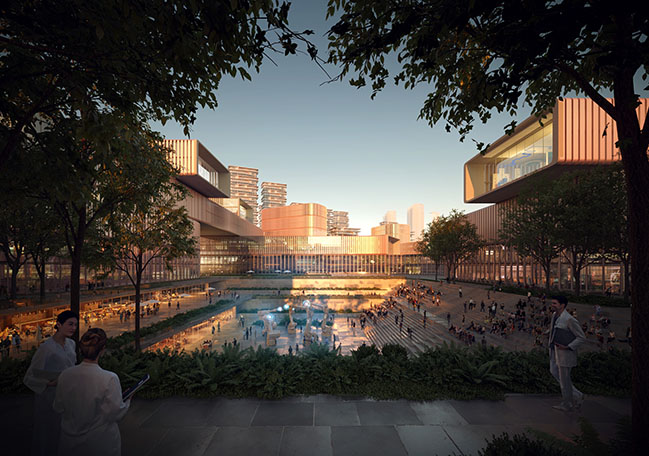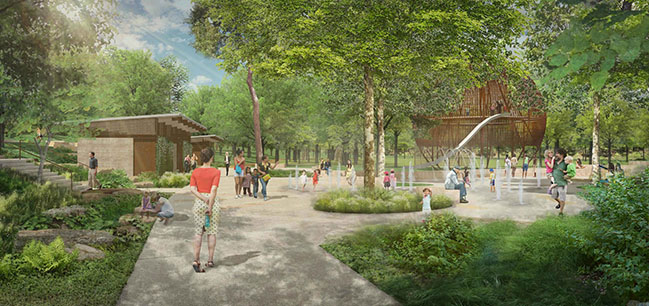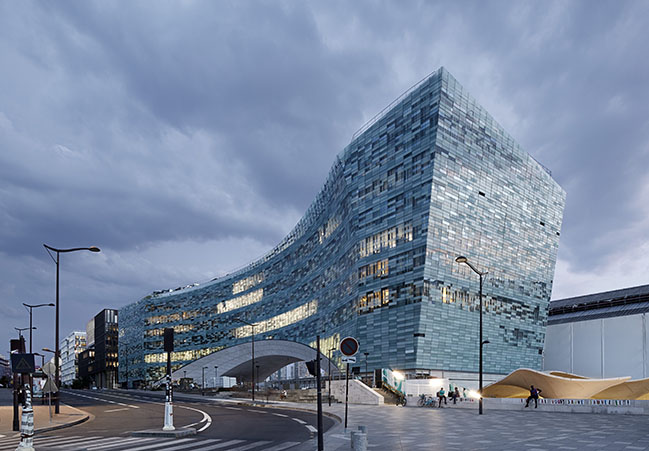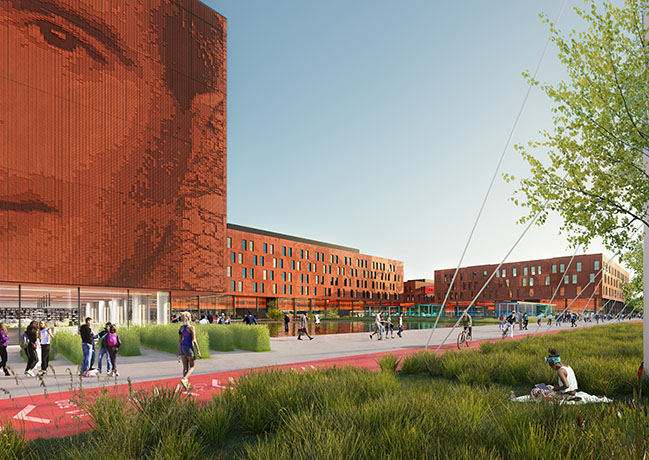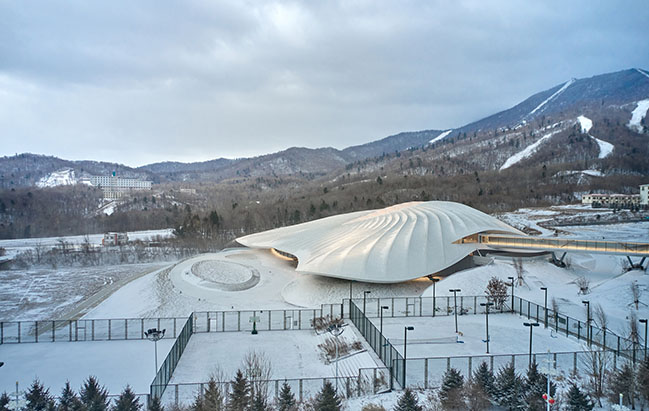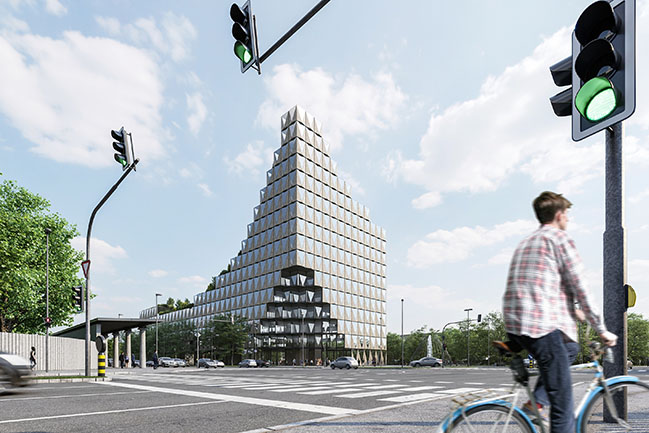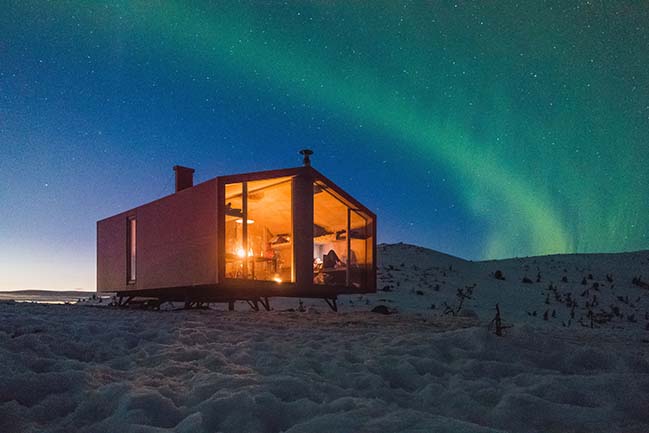01 / 05
2021
Renowned Italian design house, Pininfarina, is pleased to announce that its team has been selected to design an underground parking garage to support the forthcoming City Ridge development in Washington D.C...
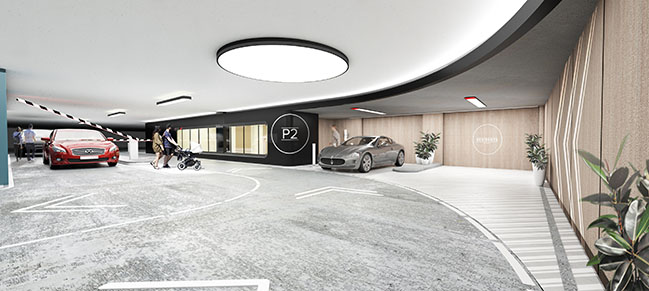
Project's description: The product of a joint-venture between Roadside Development and North America Sekisui House LLC, City Ridge features just over 315,000 square feet of LEED (V4) designated commercial space and 690 residential units across the former Fannie Mae headquarters and nine new buildings - the first of which was completed in mid-November, with the second set to top out this month. Leveraging a rich automotive legacy and extensive expertise in the field of transportation design, Pininfarina was tapped to develop a concept for the three-level garage that sits beneath the impressive new development, as well as its two distinct entrances, and establishes a cohesive and intuitive experience for both visitors and residents alike.
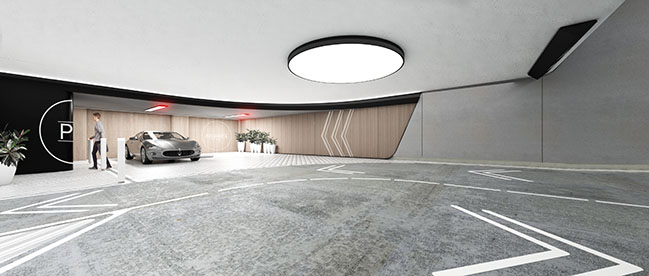
Designed to connect each of City Ridge's structures with one another in a refined, yet functional way, Pininfarina's concept for the garage helps serve a larger purpose. Mirroring the development's approach to an urban village lifestyle, the inspiration behind the design asks drivers to slow down and maintain awareness of their surroundings - even several stories underground. This is achieved through a bifurcated approach, where an initial, multi-colored scheme transforms into one hallmarked by natural materials and a darker tonality, complemented by an abundance of greenery and bright-white geometric lighting. The resulting is a one-of-a-kind parking experience that is both unique and recognizable simultaneously.
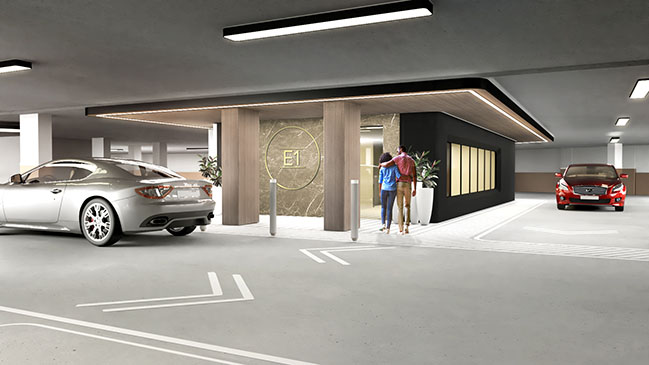
“Our design team has expertly applied our skills and techniques from our Architecture, Transportation and Industrial Design practices to develop an innovative approach to the action of parking through a concept that prioritizes the human experience," says Paolo Trevisan, Pininfarina’s Head of Design and Architecture. "We are excited to present both visitors and residents with a sleek, flexible, and intuitive parking structure that considers sustainability and the future of transit in its design."
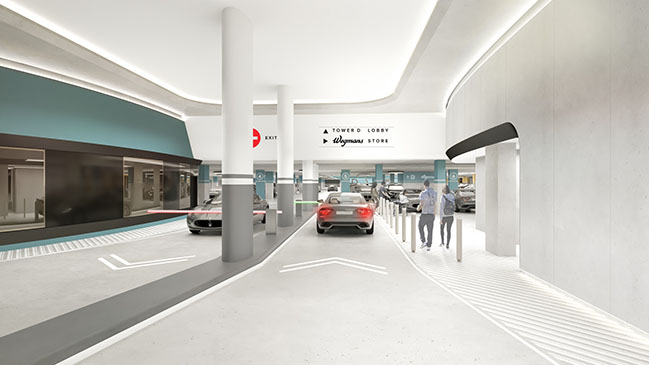
Recalling the aesthetic of the historic Fannie Mae building around which City Ridge is centered, both entrances are cloaked in undulating brick and feature a 16-foot clearance to allow large delivery trucks to move seamlessly under the largely walkable development without disrupting the flow of traffic. Inside, each level of the parking structure will include tailored branding elements and geometric wayfinding keys, with a design aesthetic and material selection that will evolve from commercial to more residential as drivers descend.
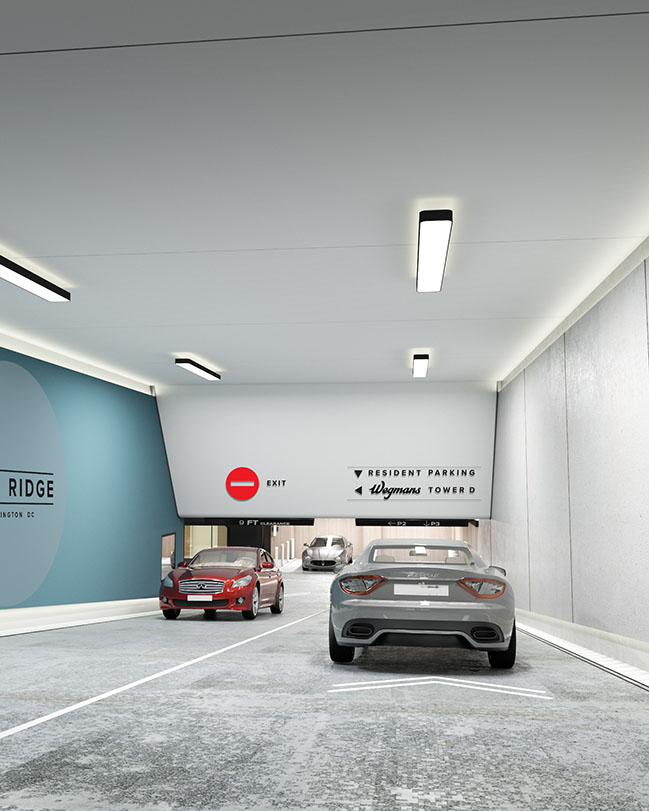
Graphics on the structure concrete pillars and, on the ground, ensure that guests know which way to walk to reach City Ridge's various venues while helping create a mental path from entry to exit for all visitors. To further support the intuitive nature of the structure, levels will be divided into color-coordinated zones which correspond with the intent of each entrant - with one hue designated for temporary visitors, concentrated largely on the upper levels, and another for residents, which will lead them to a more private zone of the garage.
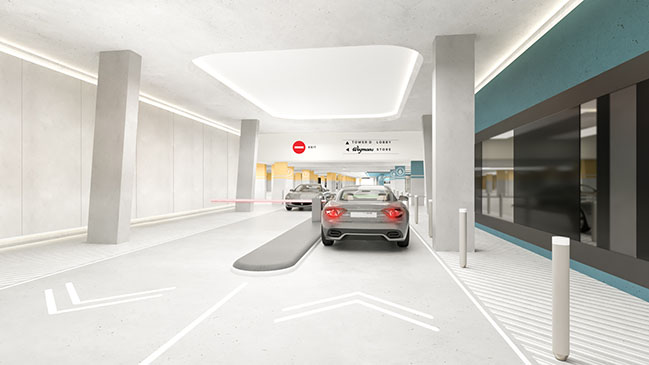
"City Ridge is a landmark, urban townsquare that has sought to remain true to the aesthetic of this area of D.C. throughout its conceptualization, and we are thrilled to have a design firm like Pininfarina onboard in this process," says Richard Lake, founding Principal at Roadside Development. "Pininfarina's design for our underground parking deck brings the entire vision together, made possible through the team's ingenuity and attention to detail."
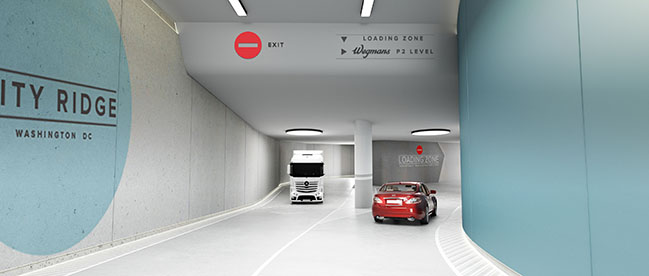
The final concept for the garage will also account for a variety of services to equip the garage to evolve with changing patterns in human mobility, including app-based parking services, electric charging stations and capabilities for driverless cars. Currently in the construction phase, the garage is expected to be complete by Spring 2022.
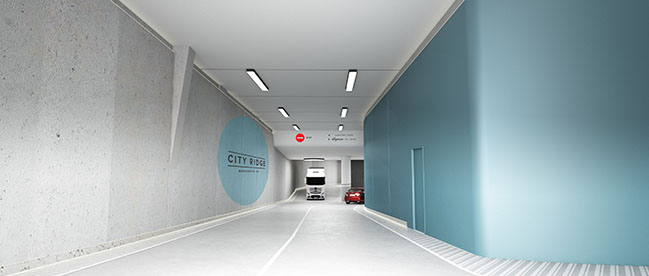
Interiors Garage: Pininfarina
Project Architect: Shalom Baranes
Interiors Buildings: Cecconi Simone Inc, Akseizer Design Group
Landscape Architects-Public Realm: Michael Vergason
Landscape design of courtyards and rooftops: Parker Rodriguez Inc
Sustainability: Sustainable Building Partners
Civil Engineer: Vika Engineering
YOU MAY ALSO LIKE:
> Novem's Design Center by Pininfarina
> Yachthouse by Pininfarina reveives American Architecture Award
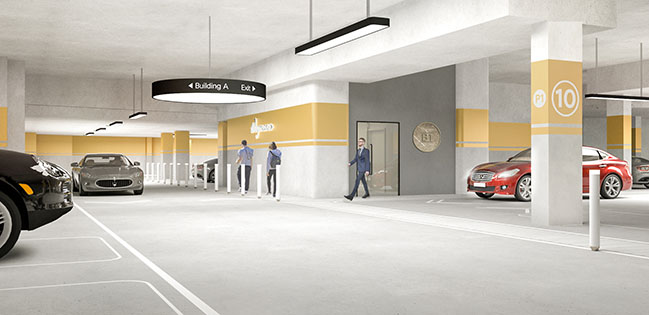
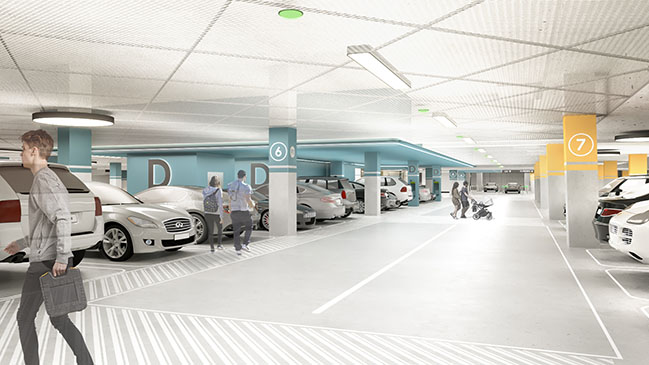
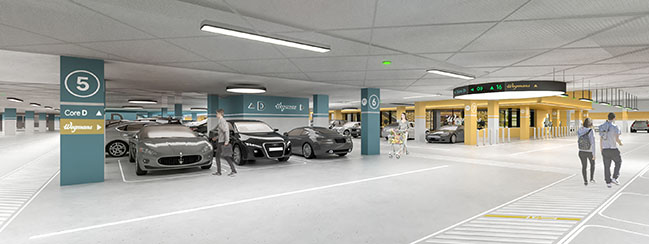
Pininfarina creates State-of-the-Art Parking Garage for City Ridge
01 / 05 / 2021 Pininfarina, is pleased to announce that its team has been selected to design an underground parking garage to support the forthcoming City Ridge development in Washington D.C...
You might also like:
Recommended post: DublDom in Kandalaksha by BIO Architects
