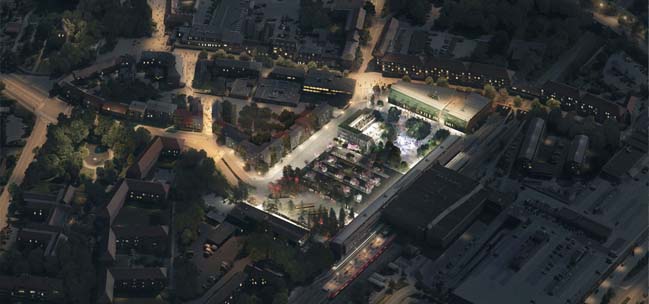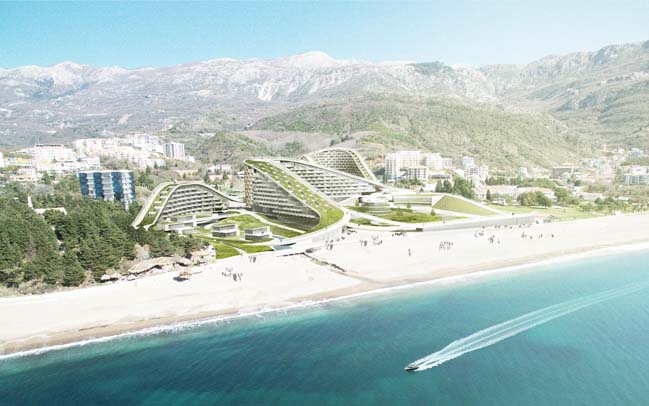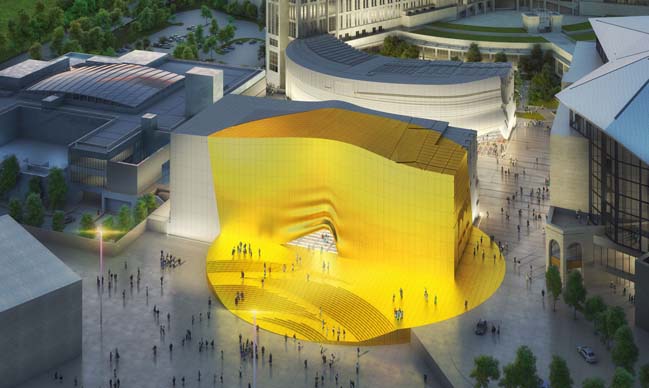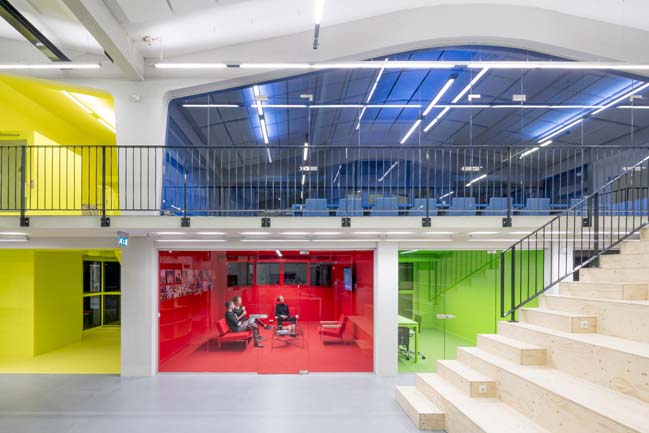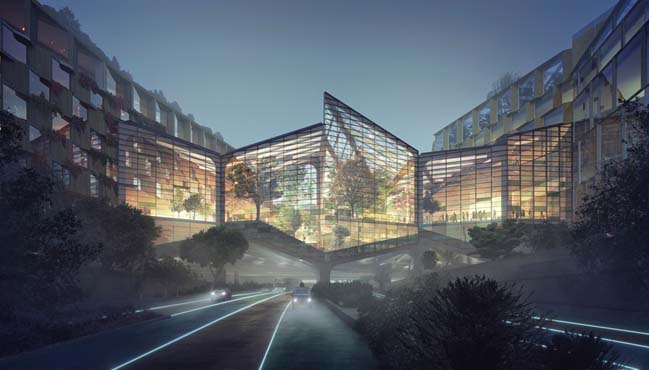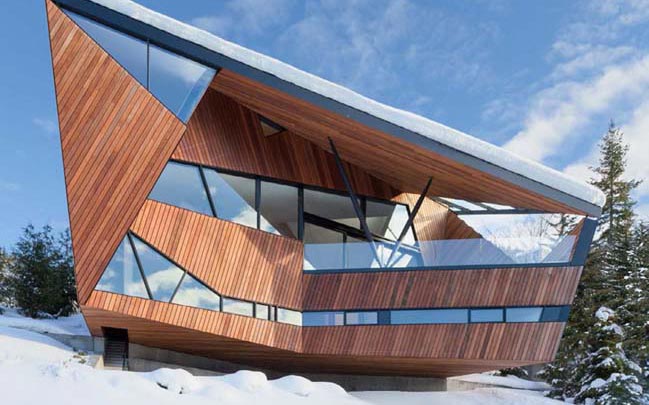07 / 25
2016
This project was designed by an international architecture firm L35 to create a high-quality leisure and retail complex in the heart of the the Côte d'Azur, between Nice and Cannes.
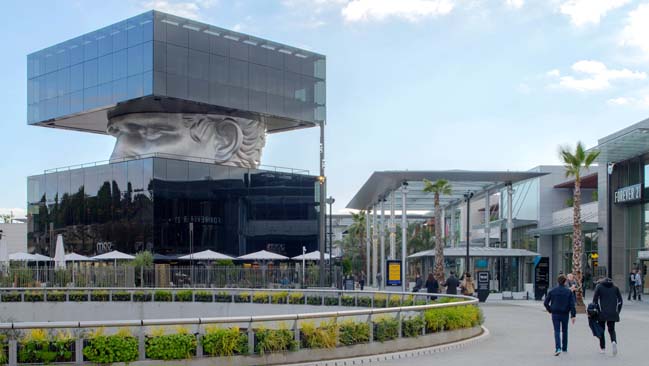
Architect: L35 Architects
Location: Cagnes Sur Mer, France
In collaboration with: Philippe Caron, Patrick Ribes, Frédéric Ducic, Jean Mus, Jean Max Llorca, LEA éclairagistes
Surface: 120.000 sqm
GLA: 70.000 sqm
Images: K. Khalfi
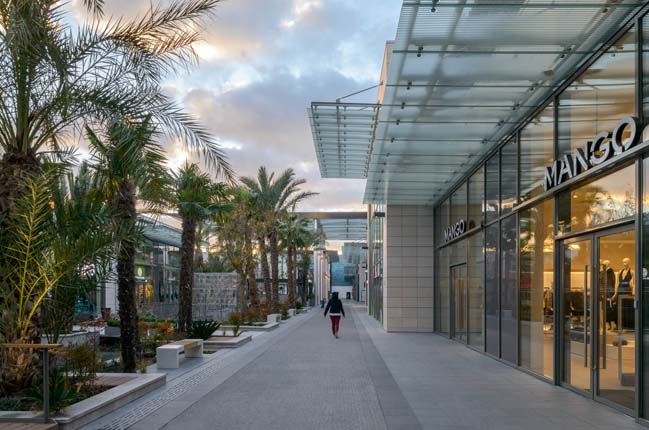
Project's description: The project was conceived in a Mediterranean environment – with contemporary architecture drawing on a tradition of simplicity, luminosity and Provencal colors. – It is organized like an open-air urban complex, a pedestrian village. Accessible from the city, the complex is crossed by a stream with the two banks connected by several bridges and walkways. The intervention is organized mainly on one level, with only a number of units extending to a second floor. Singular, larger buildings are located on the two extremes of the complex, focusing the circulation flows.
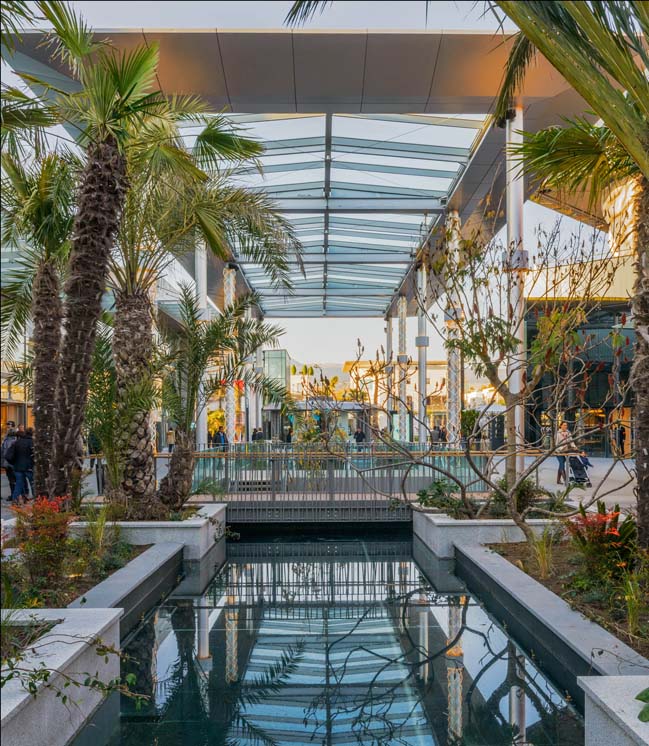
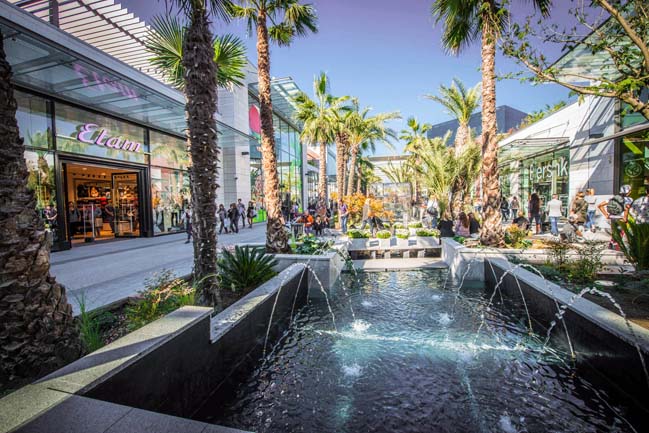
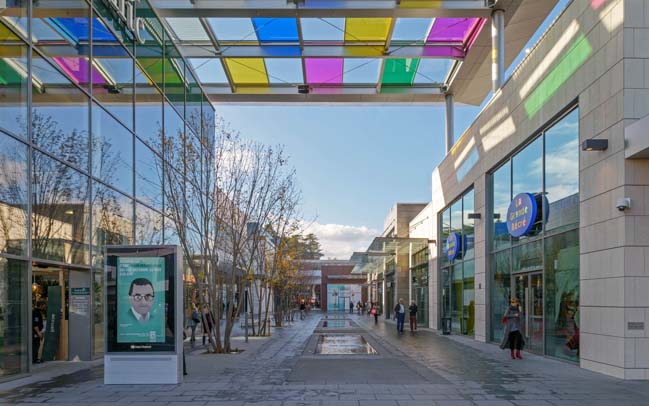
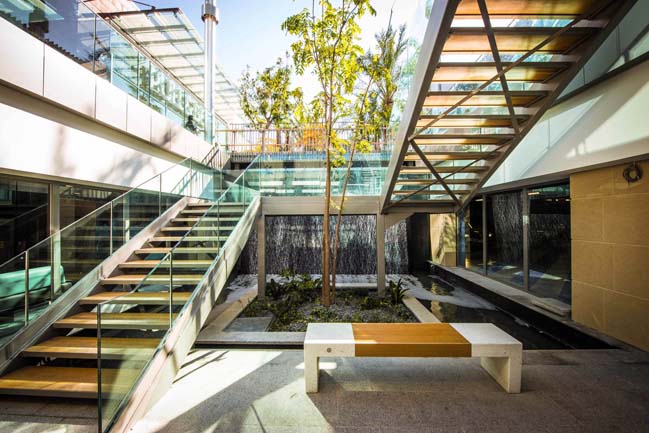
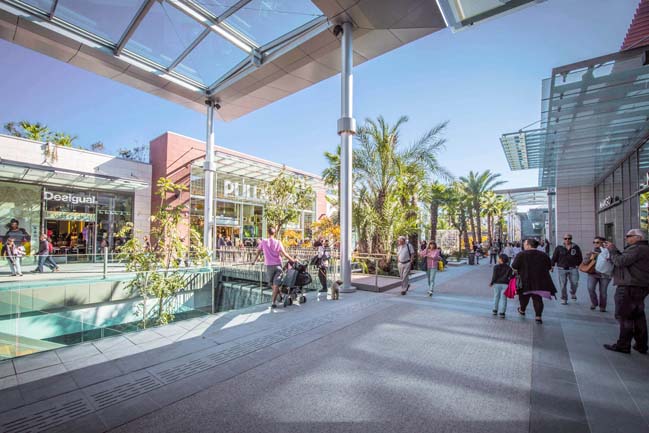
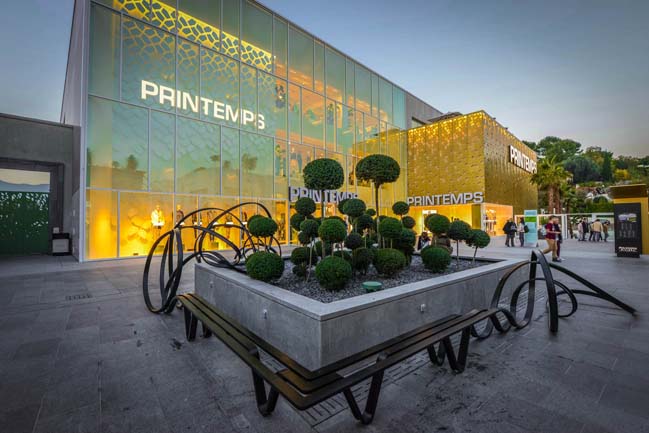
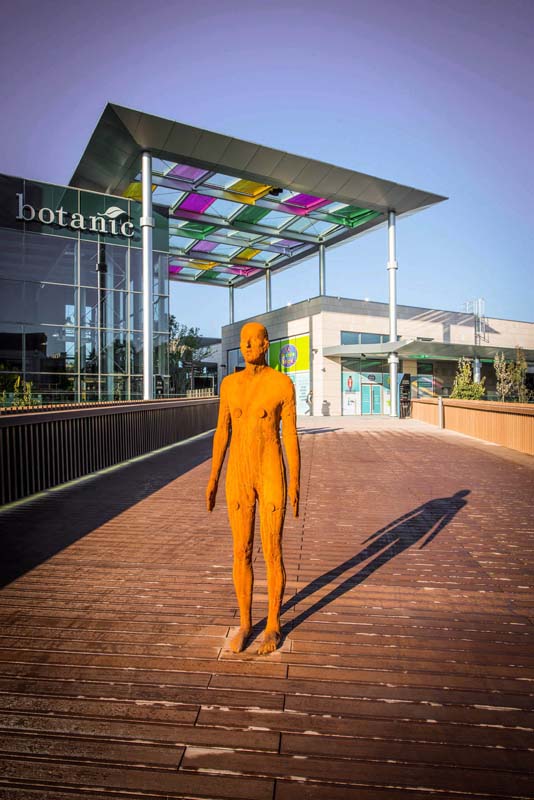
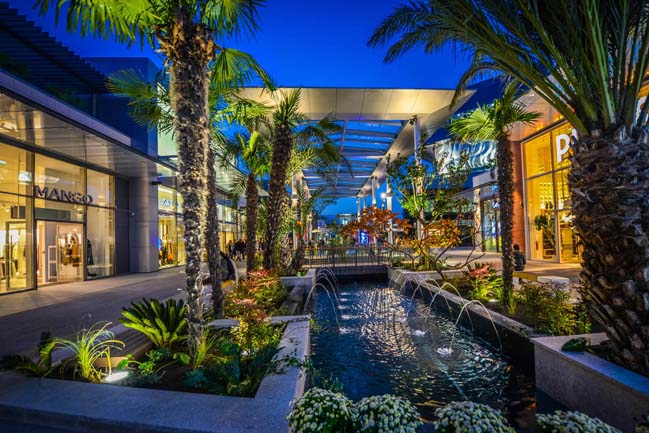
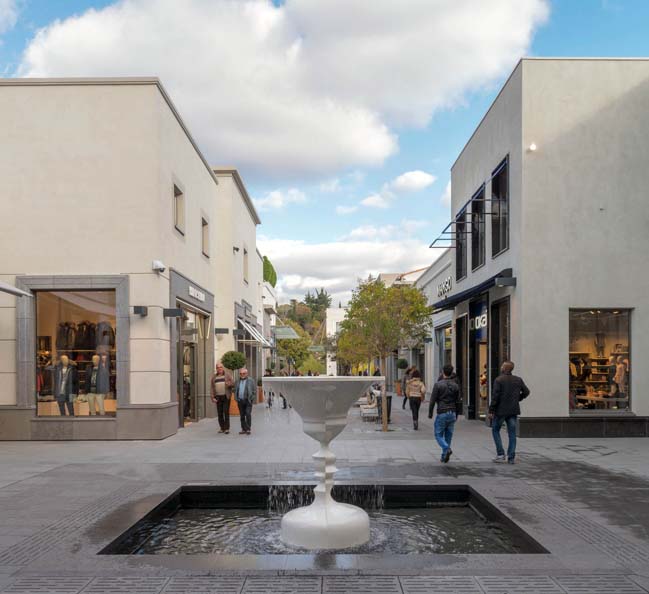
> The White Tree: Mixte Use Tower in Montpellier, France
> Reinvent Paris - Playground by 3xn
Polygone Riviera by L35 Architects
07 / 25 / 2016 This project was designed by an international architecture firm L35 to create a high-quality leisure and retail complex in the heart of the the Côte d'Azur
You might also like:
Recommended post: Polygonal house in Canada by Patkau Architects
