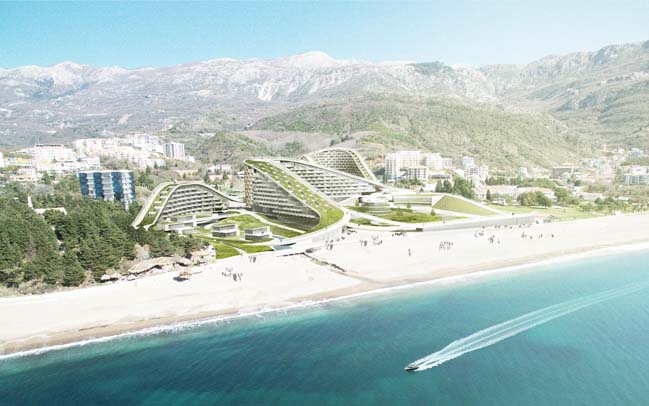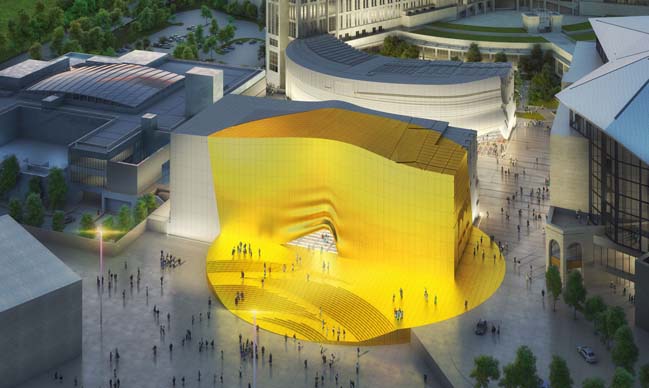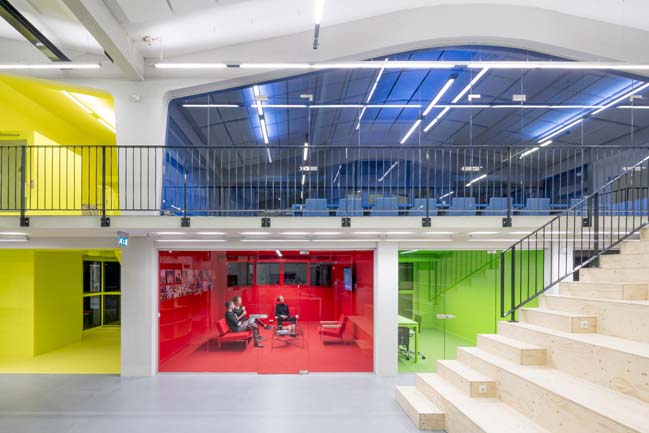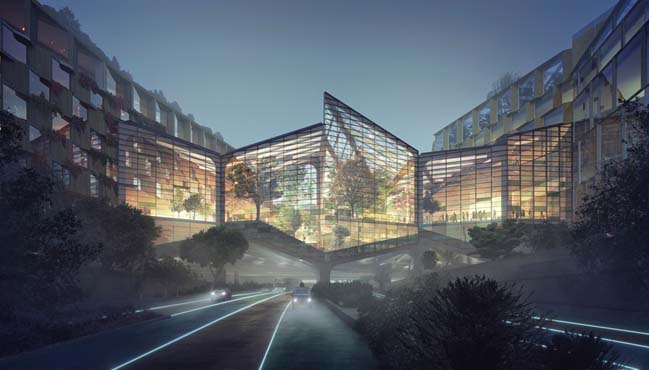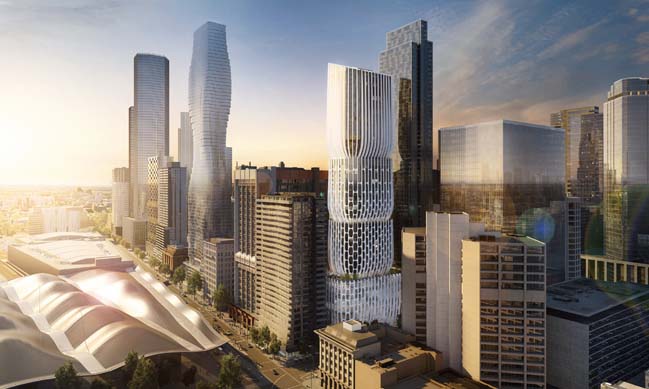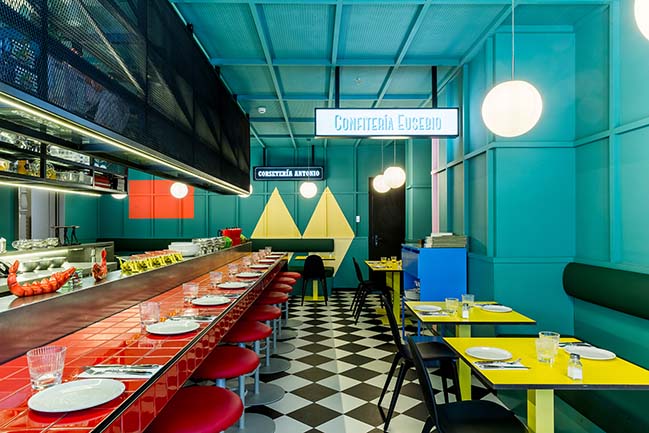07 / 23
2016
Team SLA's architectural proposal has been awarded first prize for Ballerup City Center that will create an attractive and flexible urban space for activities as well as quiet breaks in the everyday urban life of Ballerup.
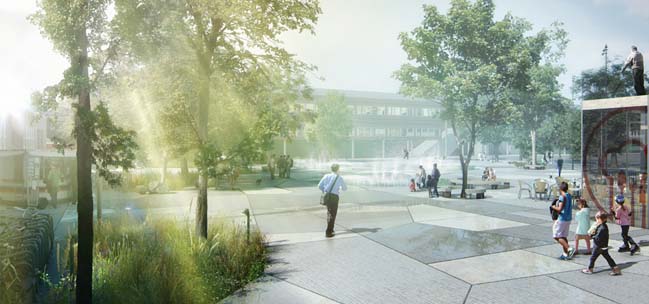
Architect: SLA
Location: Ballerup, Denmark
Year: 2016
Area: 25.000 sqm (Station area 12.000 sqm)
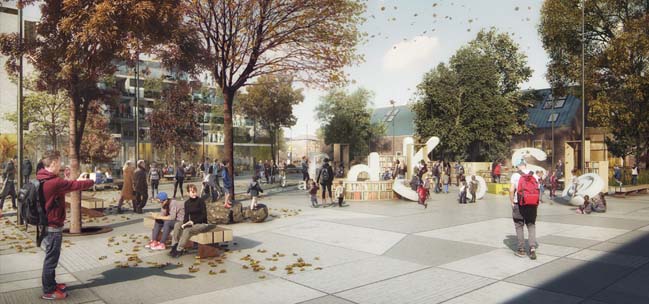
Project's description: The project is utilized the suburb’s characteristic, pulsating commuter patterns as an important inspiration in the design of city’s most central urban space: Ballerup Station Area. The urban space marks the beginning of the future densification of Ballerup’s city center and includes ever-changing urban experiences with efficient public transport and traffic management. Ballerup Station Area will become an active and welcoming everyday-space in rush hour as well as late at night, when the last commuter returns from a long days work. Instead of creating setting for as much urban life as possible, the proposal aims to create a varied and diverse urban life, matching the suburbs pulsating city life with sensuous experiences varying with the weather, the season and the time of the day.
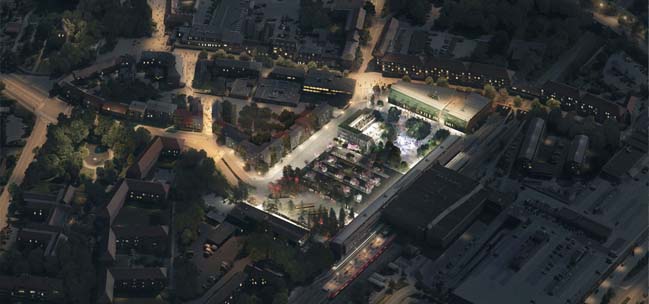
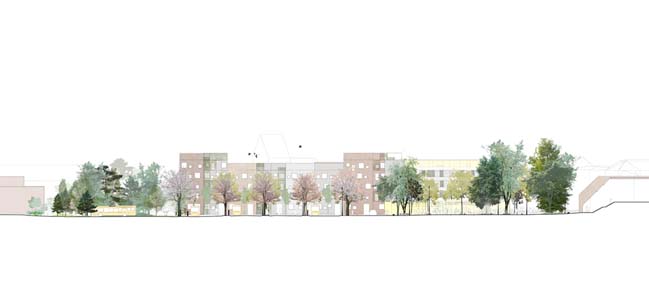
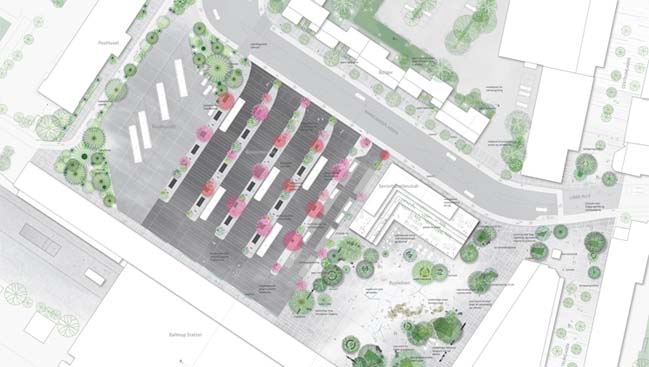
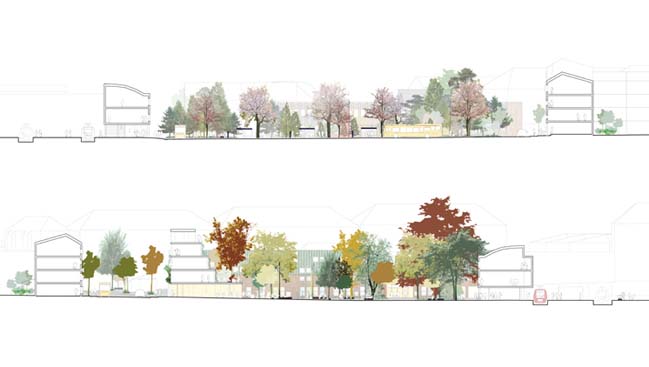
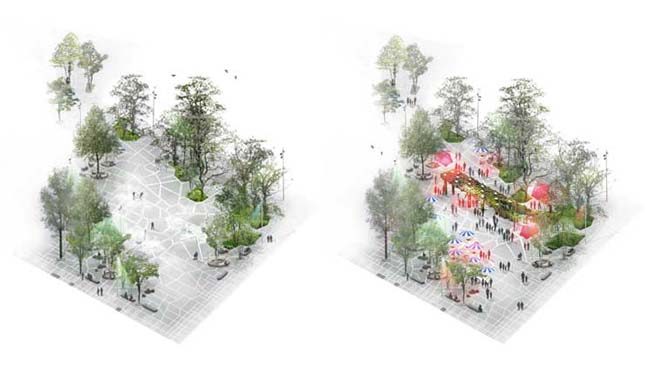
> City of Arts and Sciences in Valencia
> Futuristic architecture: Floating city for Climate Refugees
Ballerup City Center by SLA
07 / 23 / 2016 Team SLA's architectural proposal has been awarded first prize for Ballerup City Center that will create an attractive and flexible urban space for activities as well as...
You might also like:
Recommended post: Las Chicas, Los Chicos y los Maniquís Restaurant by El Equipo Creativo
