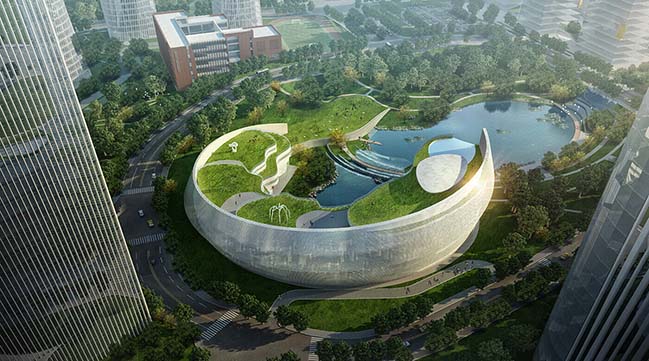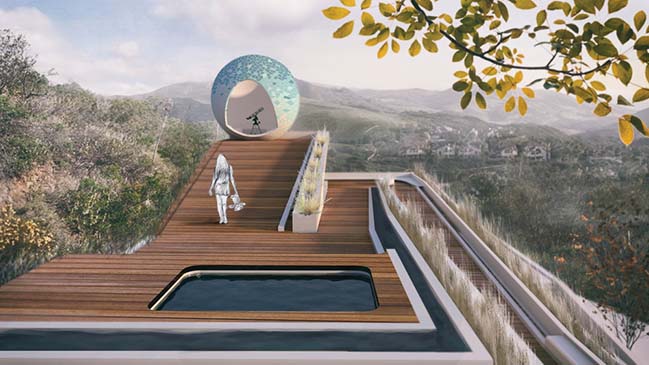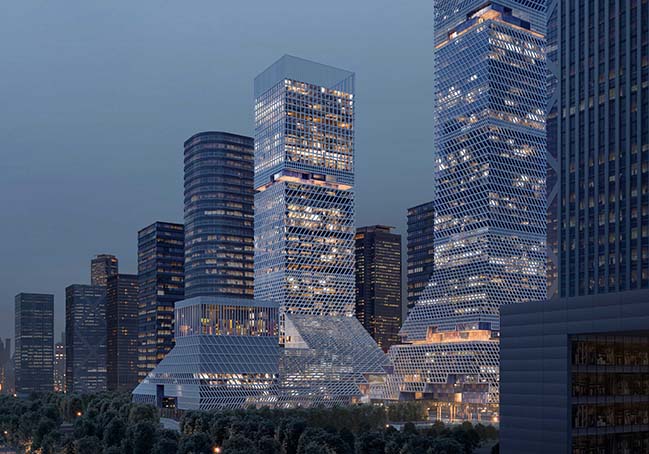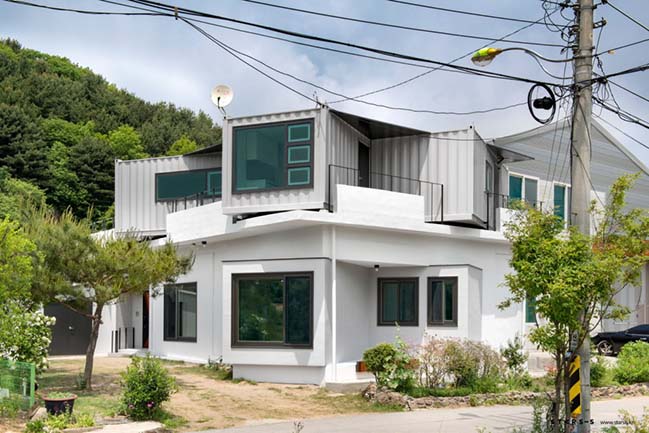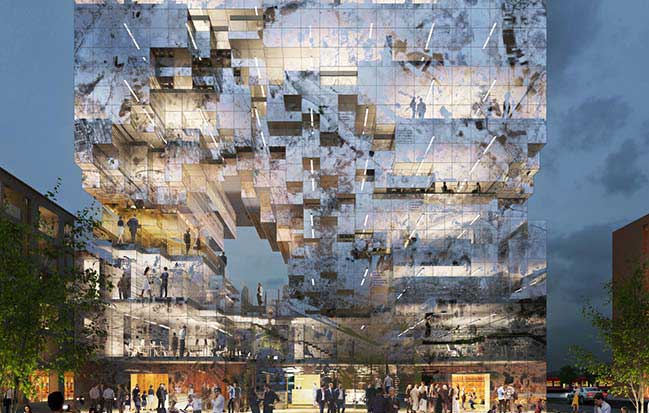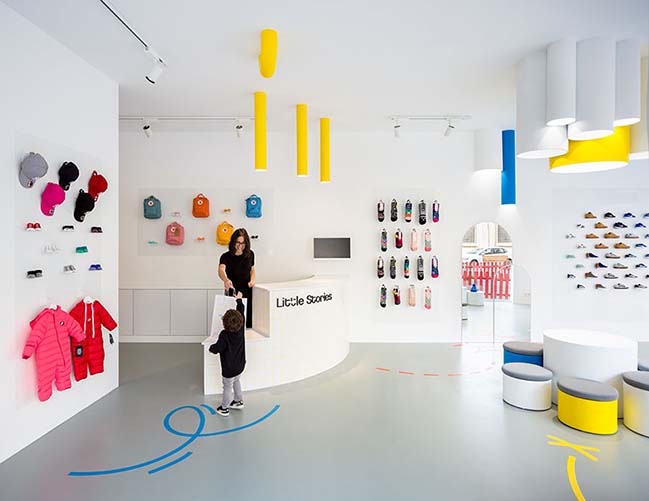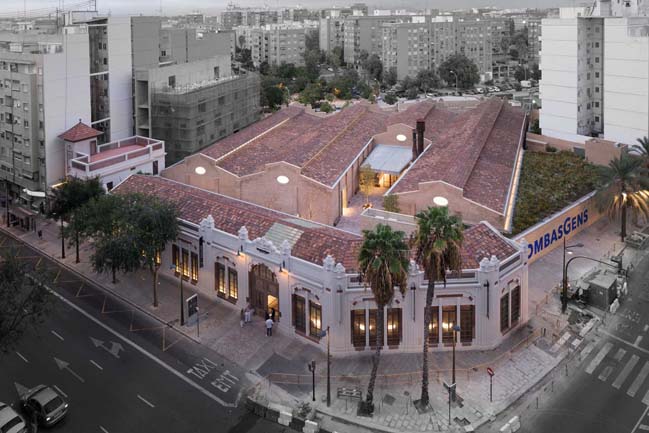02 / 05
2018
Jean Nouvel Design designed the last RBC furniture showroom, opened on January 2th, 2018 in the fifteenth district of Paris.
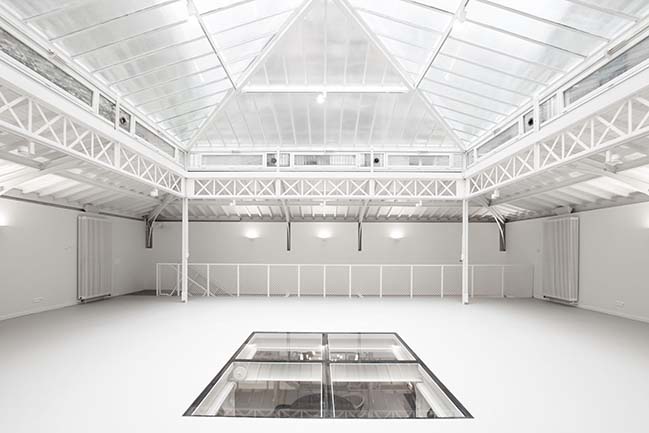
Architect: Jean Nouvel Design
Location: Paris, France
Year: 2018
Photography: Flore Chenaux
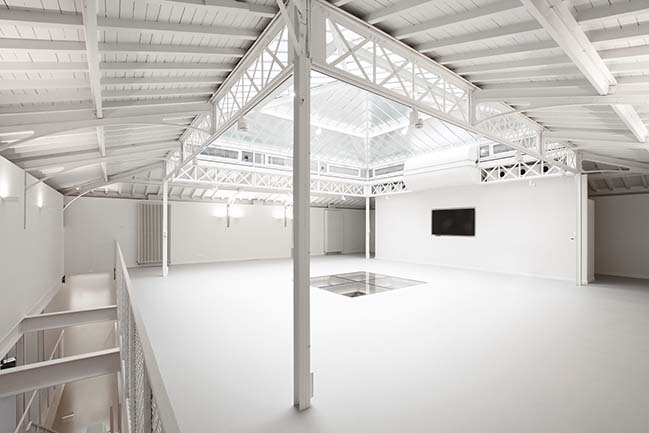
Project description: Two exhibition space stands behind the redesigned facade with two large front windows. Upon the entrance, several interactive screens showcase the different stages of the development of RBC, or announce the current events. The focus has been on the more than 20-meter perspective that separates the entrance from the main exhibition spaces.
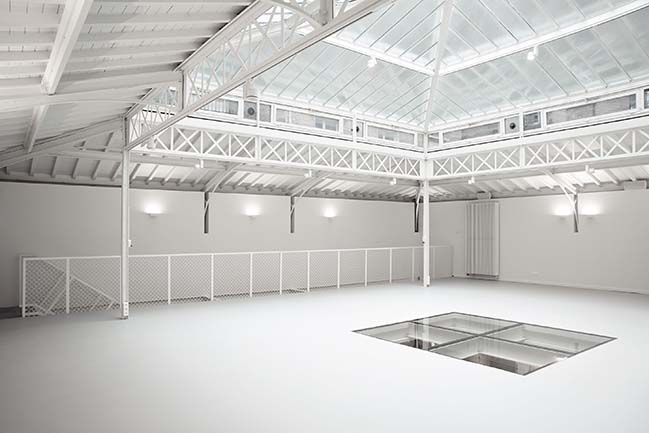
The three levels are designed as a free plan, allowing multiple layouts and reconfigurations. The floors are sober and unified by a gray resin, with white walls. The upper level thought of as a carte blanche to accommodate exhibitions and other events is flooded with light. Under the broad glass roof canopy, made of structured glass offering a optical effect, a glass floor diffuses natural light to the two lower levels.
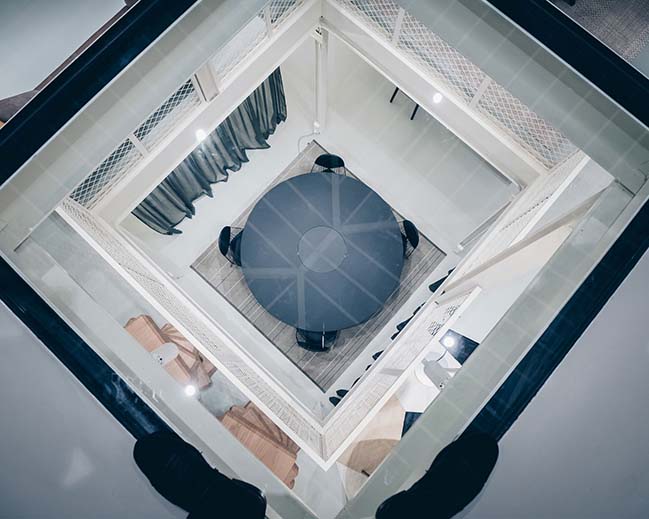
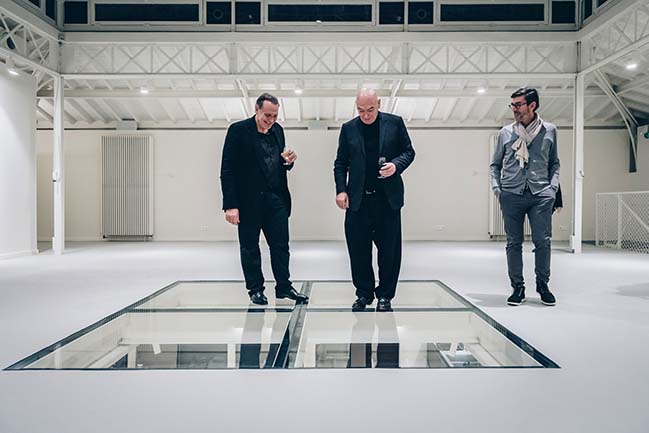
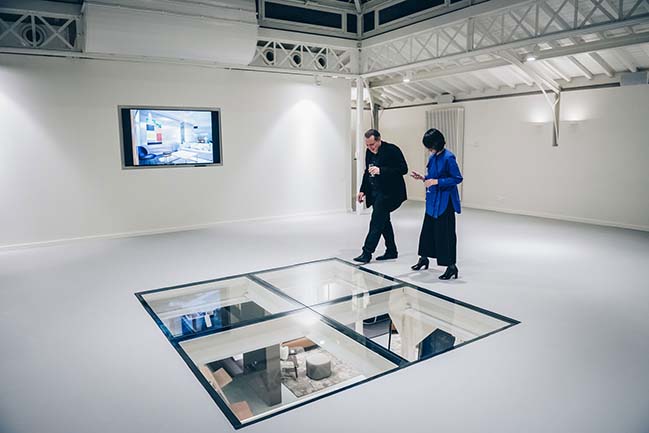
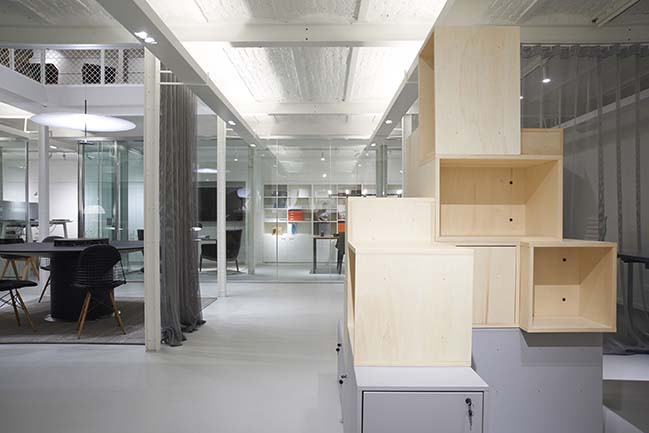
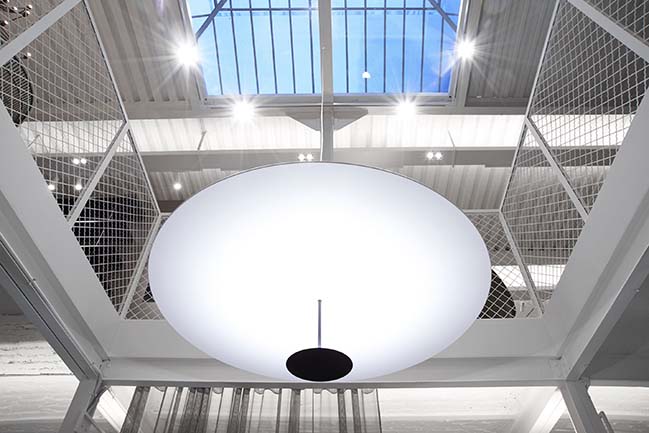
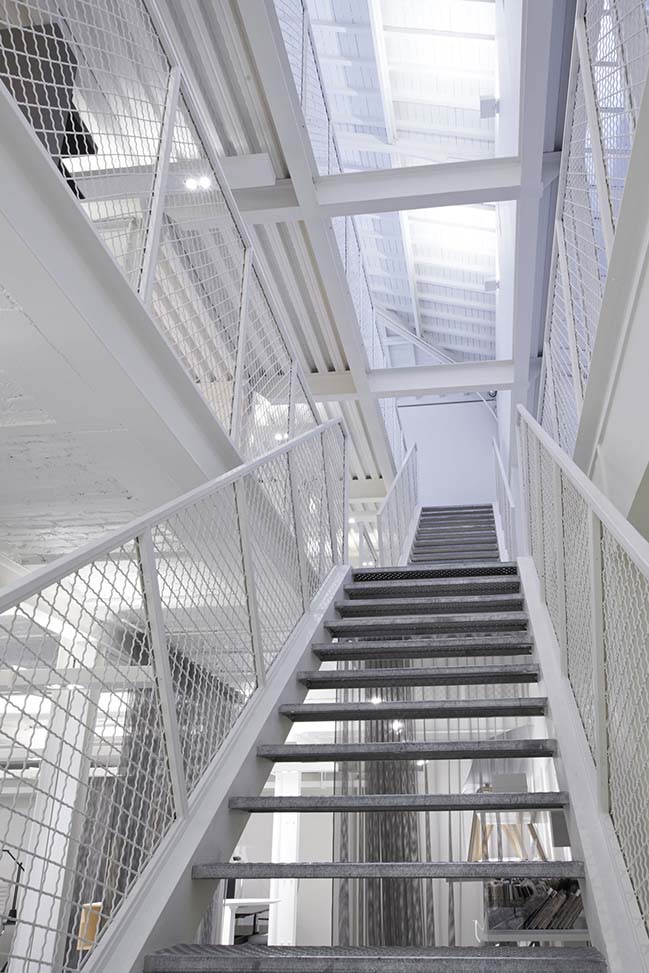
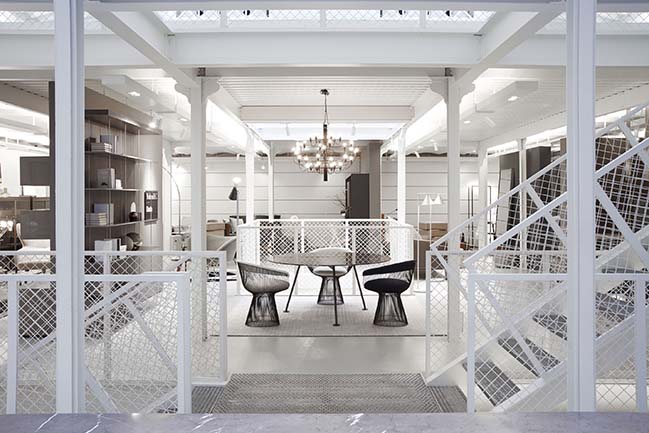
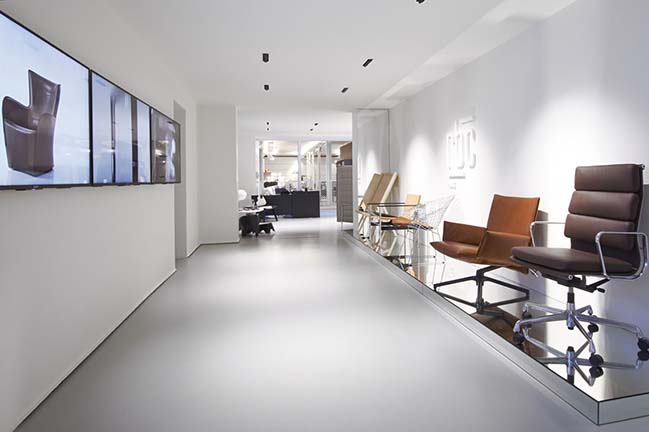
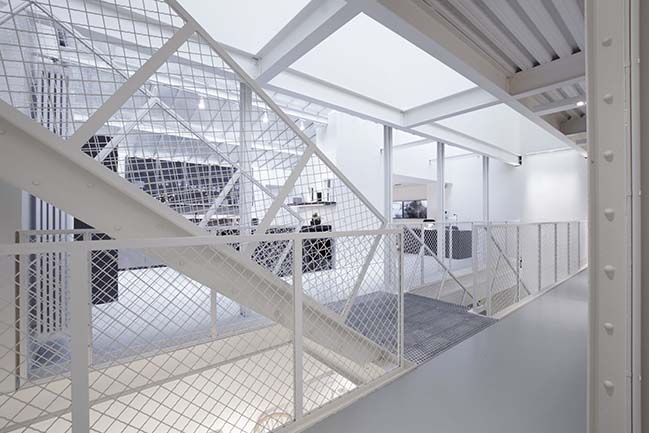
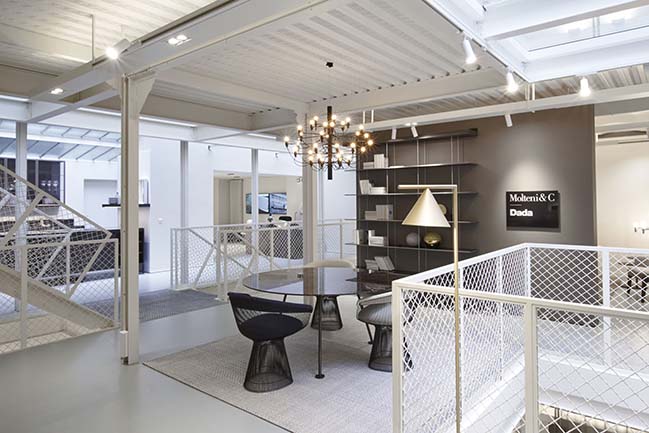
> Renovation of the New DolomiteTiles Showroom by C&P architetti
> Studio Gang redesign Tour Montparnasse in Paris
> MAD reveals a renovation proposal for Montparnasse Tower in Paris
RBC furniture showroom in Paris by Jean Nouvel Design
02 / 05 / 2018 Jean Nouvel Design designed the last RBC furniture showroom, opened on January 2th, 2018 in the fifteenth district of Paris
You might also like:
Recommended post: Bombas Gens by Ramón Esteve Estudio
