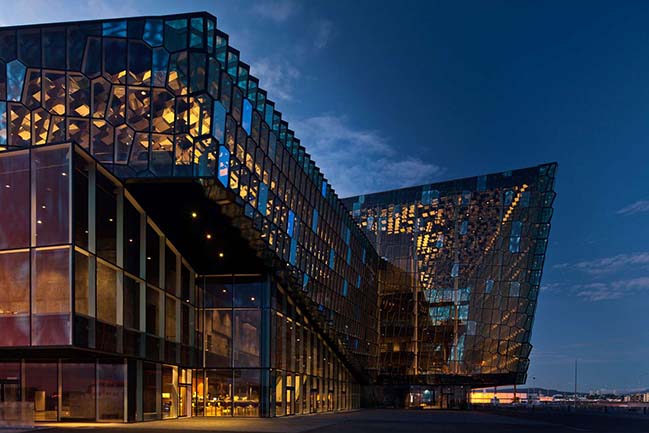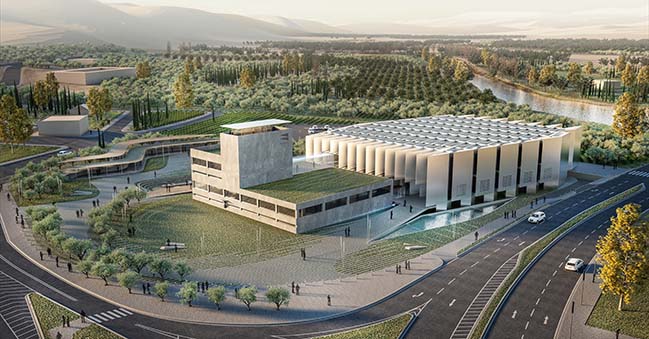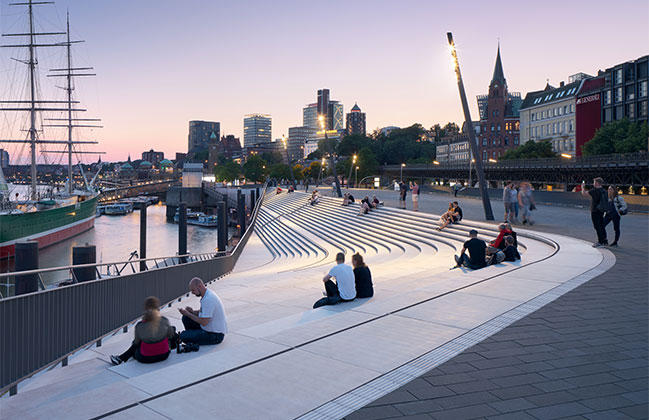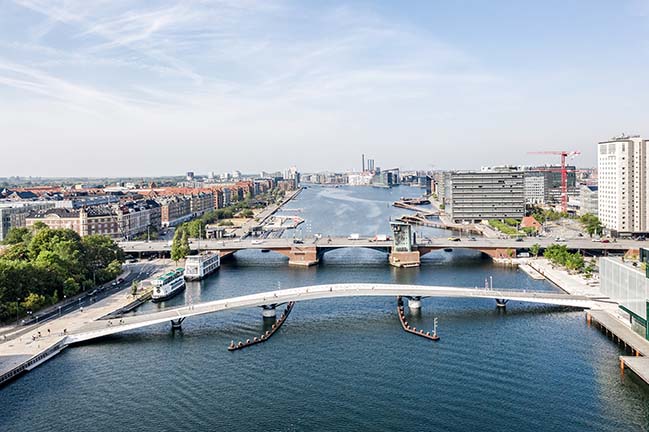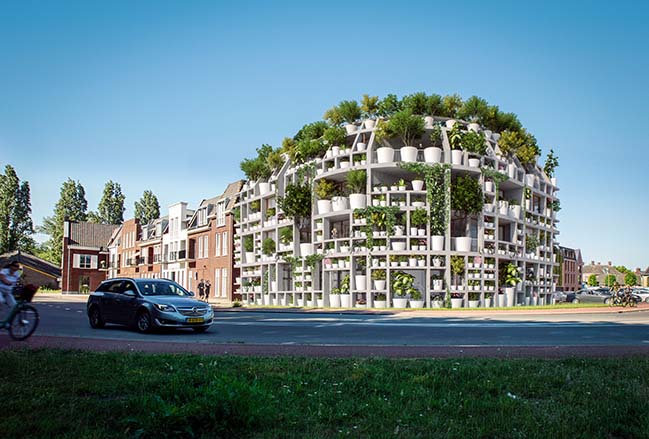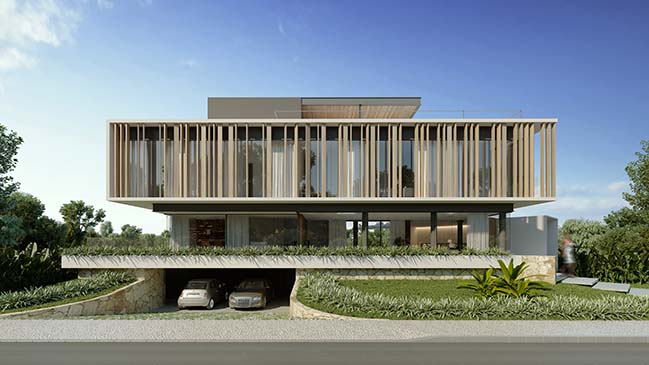08 / 20
2019
To present exquisite and minimalist life scenes, GFD made great and meticulous efforts in terms of analysis and details.
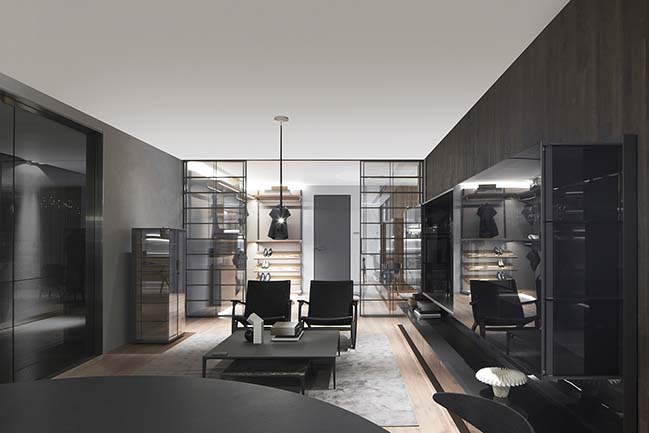
Interior Design: GFD
Client: The Madison Group
Location: Gongyuan Building, No.8, Qiushi Road, Xihu District, Hangzhou, China
Year: 2018
Area: 140 sq.m.
Design coordination: Ye Fei
Chief designer: Lucia
Design execution: Liu Huaying
Photography: Liu Gangqiang
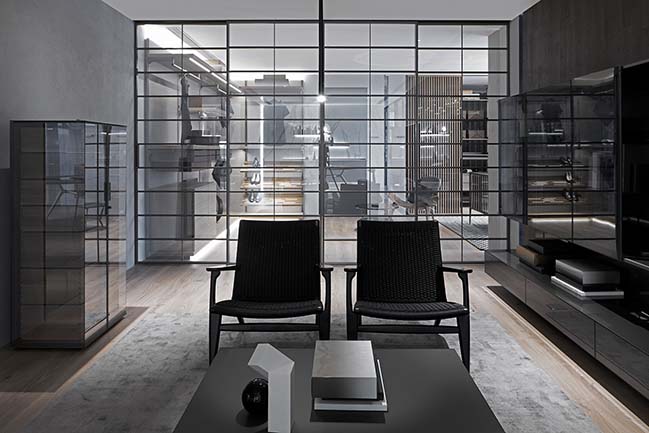
Project's description: The famous Italian semiotician Umberto Eco once said: "If other countries have the theory of design, then Italy has a philosophy and ideology of design".
Both traditional complexity and contemporary simplicity have been perfected to the outmost in this artistic country. Rimadesio, a furniture brand born in Milan in 1956, inherits Italy's minimalist gene.

Italian-style minimalism encountering with charming Hangzhou
Hangzhou, eulogized as "paradise" by various ancient literati, has become one of the most brand-conscious Chinese cities and has oriented towards building itself into the "City of Quality Life" based on the rich cultural context and fashion attractiveness. The project, the 44th Rimadesio showroom, is located in Hangzhou, fully manifesting this first-tier city's strong purchase potential and leading role.
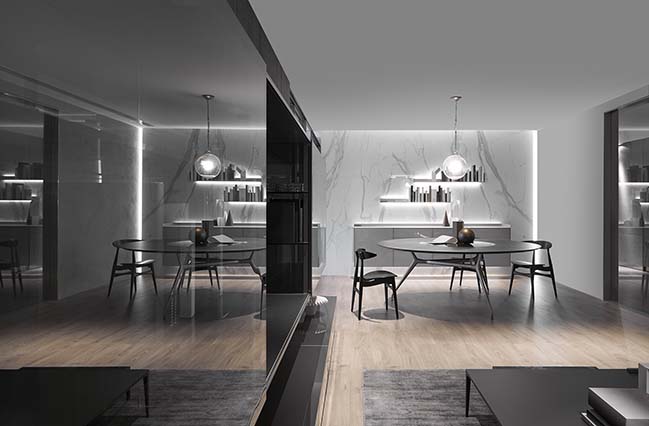
The project design was approached by GFD, a Hangzhou-based interior design studio, which is dedicated to serving for high-end property developers, hotels and commerce. This is not the first time that GFD has cooperated with world-class furniture brands. In 2008, the design studio brought Italian furniture into the show flat of "Ninetree Village", and created a showroom for the German kitchen manufacturer bulthaup in 2015.
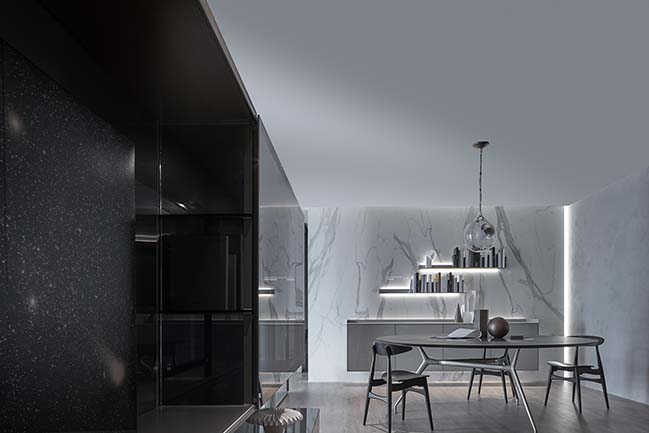
The project is situated in Gongyuan Building within the commercial hub of Xihu District, Hangzhou. Designed by the German architecture firm gmp Architekten, the building is a local modern landmark. The interior layout of the showroom follows the rigorous architectural structure, which complements Rimadesio's Italian-style simplistic luxurious aesthetics.
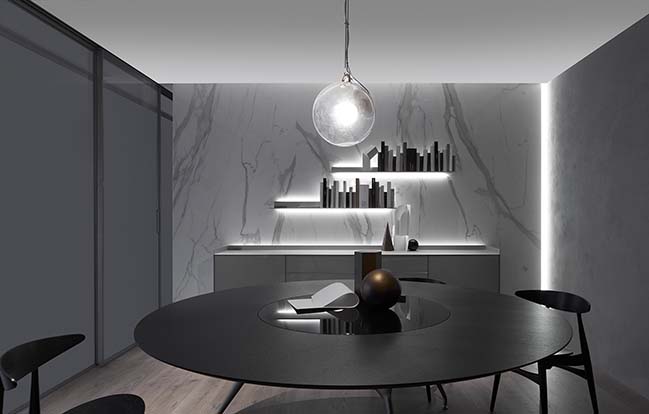
Showcasing infinite possibilities of daily life scenes based on the concept of "Home"
The interior design aims to create an intimate home-like atmosphere, so as to showcase Rimadesio's efficient and diversified home furnishing systems. The circulation route runs through the living and dining area, working space, bedroom, walk-in closet and other functional areas. Besides, the overall design combines the spatial interfaces segmented by lines with aesthetic rhymes, hence presenting diversified and balanced daily life scenes and integrating all the Rimadesio furniture within the space as a coordinated whole.
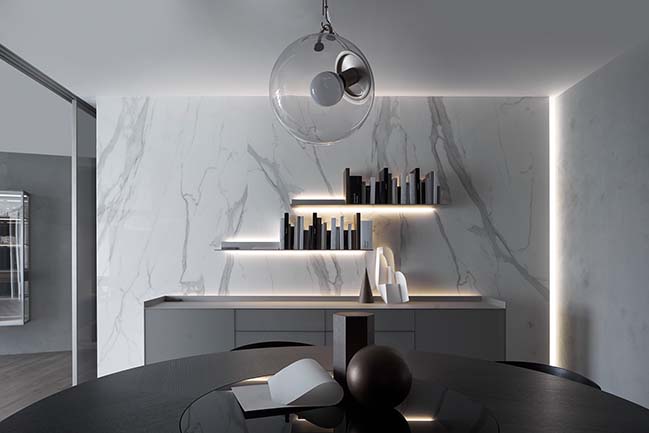
The marble wall featuring ink and wash patterns provides an elegant backdrop, and the round table carries Chinese people's yearning for family harmony, which also forms a contrast with the long rectangular desk. The small decorative items show sculpture-like geometric aesthetic, and the light strips embedded into the wall generate a soft atmosphere, so that all the articles vividly appear and hide in the space.
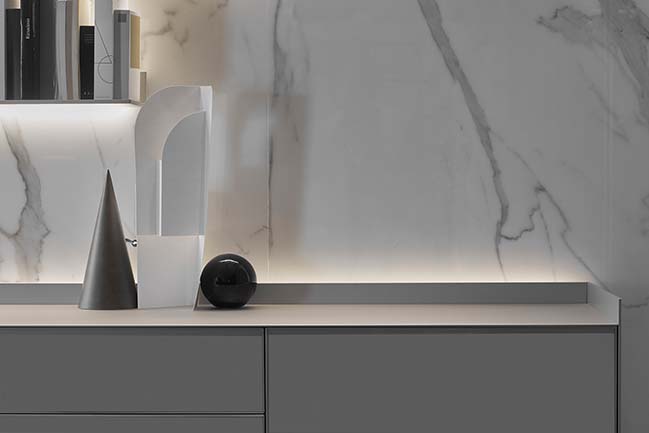
With natural grains, the wooden and terrazzo surfaces inject vitality to the 140-square-meter space, and are echoed by the flexible environment-friendly glass and aluminum alloy, which enrich the sense of layering in the space with delicate tactile textures. The interior structures, decorations and product system, are all characterized by neat lines and light colors, fully embodying the brand's low profile and high quality.
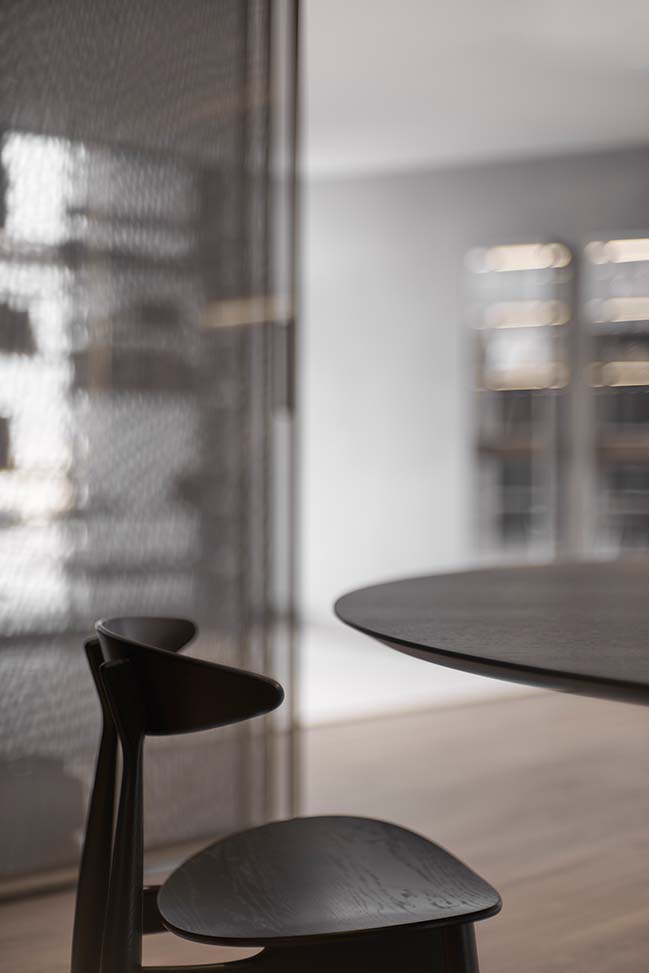
Meticulously precise details
From free combinations of shelves to the walk-in closet, the bespoke diversified furniture systems provide storage and display solutions for daily life. Sliding doors constitute partitions, with their edges not being wrapped, so as to leave gaps to the walls. The gaps are precise to the millimeter. As opening and closing the doors, no trace is left on the floor, which is full of flexibility and lightness.
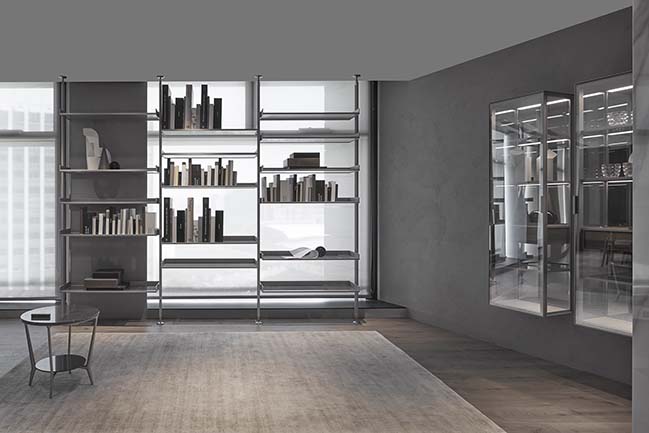
To present exquisite and minimalist life scenes, GFD made great and meticulous efforts in terms of analysis and details. The design team strove to work out the most appropriate scale for spatial division, with a view to showcasing Rimadesio products in a livable and tranquil context and telling the brand story via the structures, materials and spatial coordination.
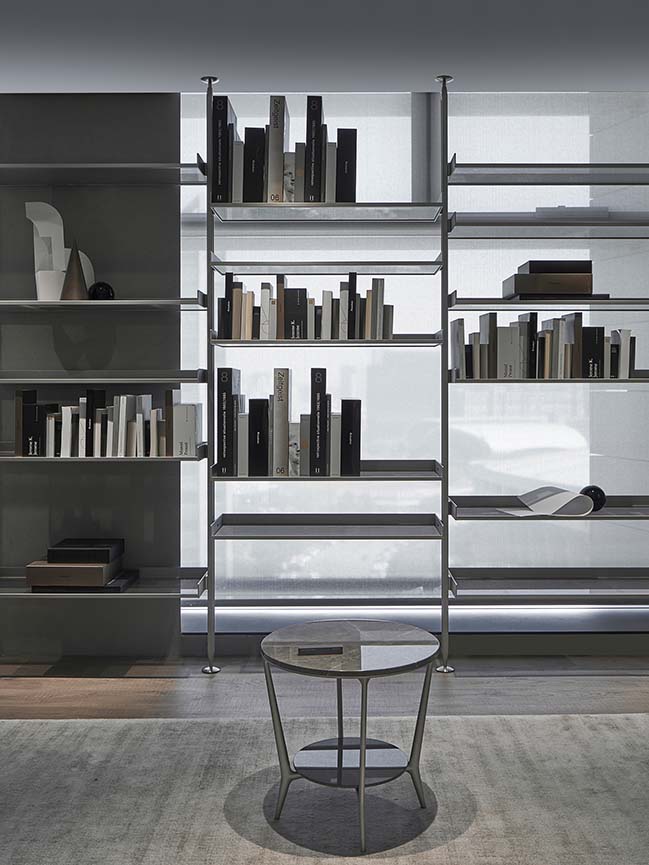
YOU MAY ALSO LIKE: Suzhou - K.WAH ROYAL MANSION life Experience Center by GFD
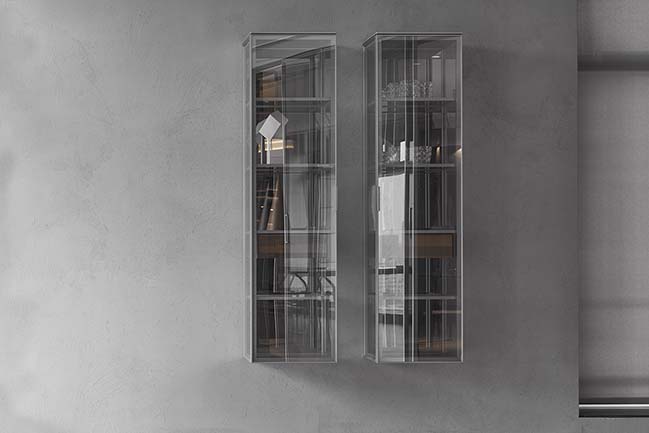
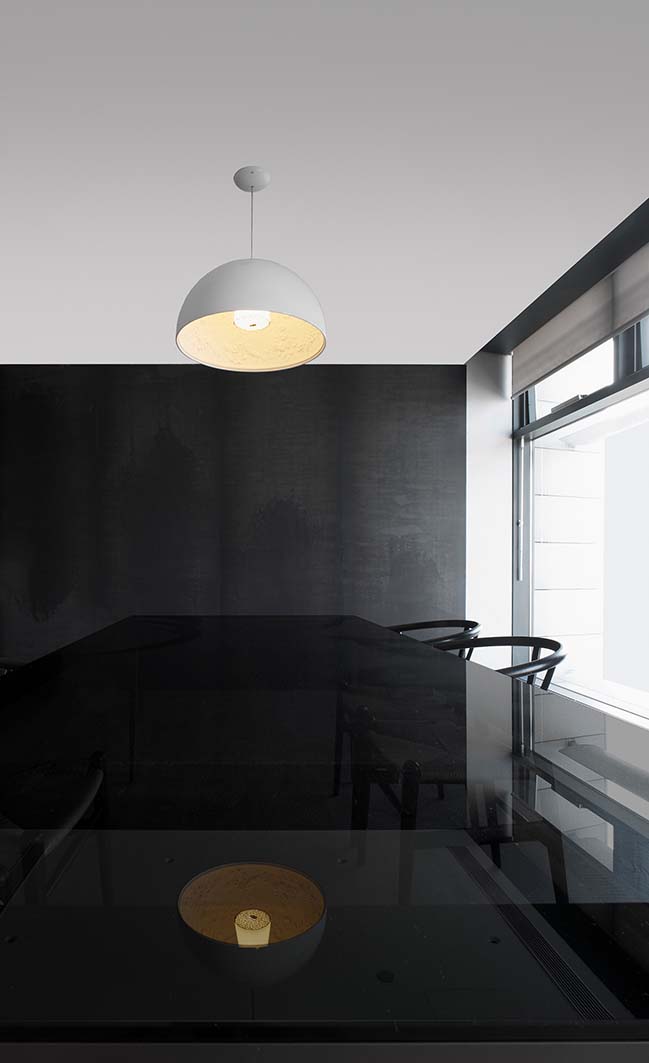
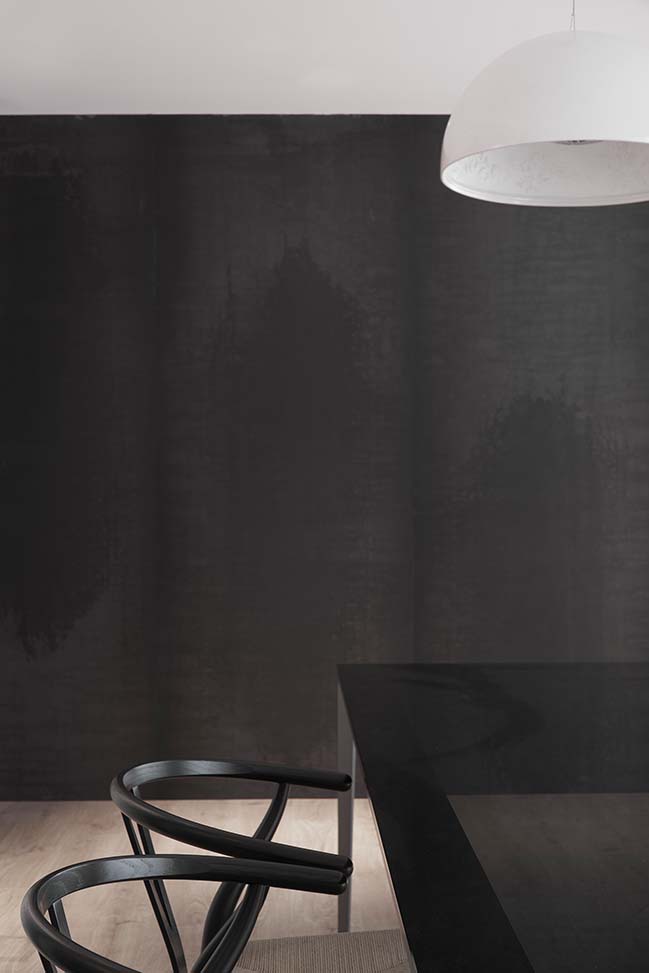
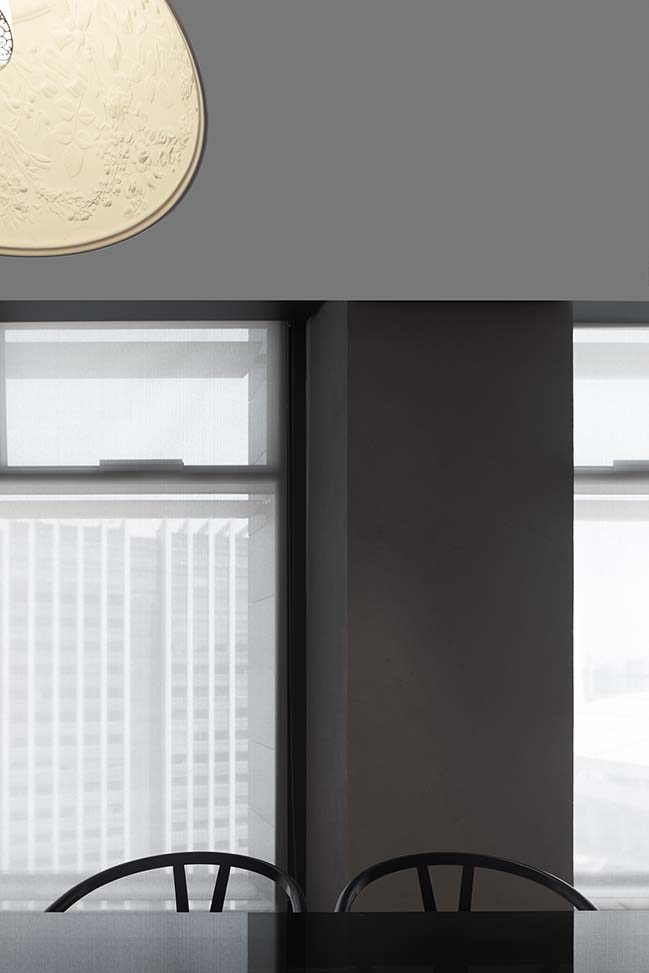
YOU MAY ALSO LIKE: DOTHINK·JIUXI ELEGANT MANSION Life Experience Center by GFD
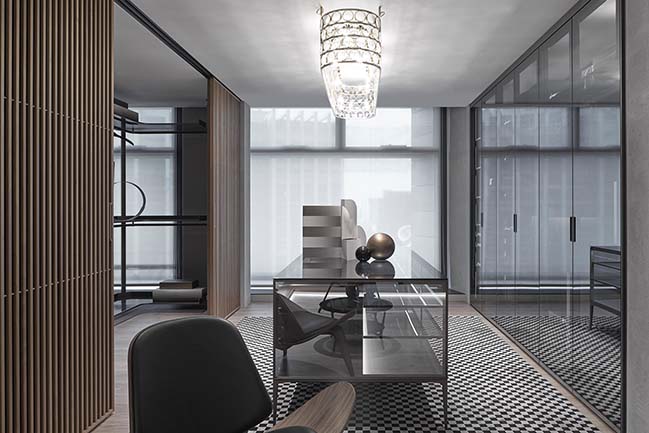
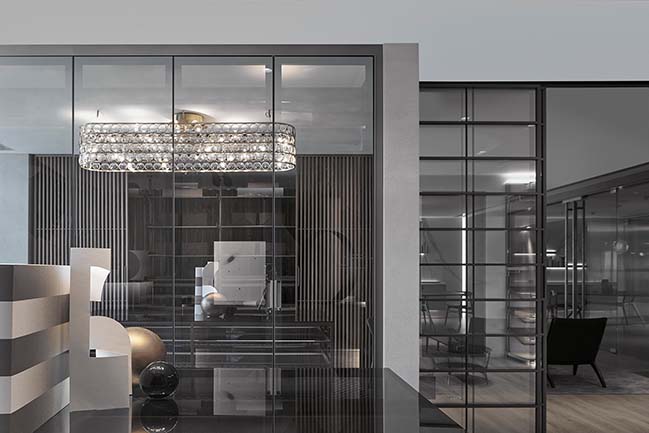
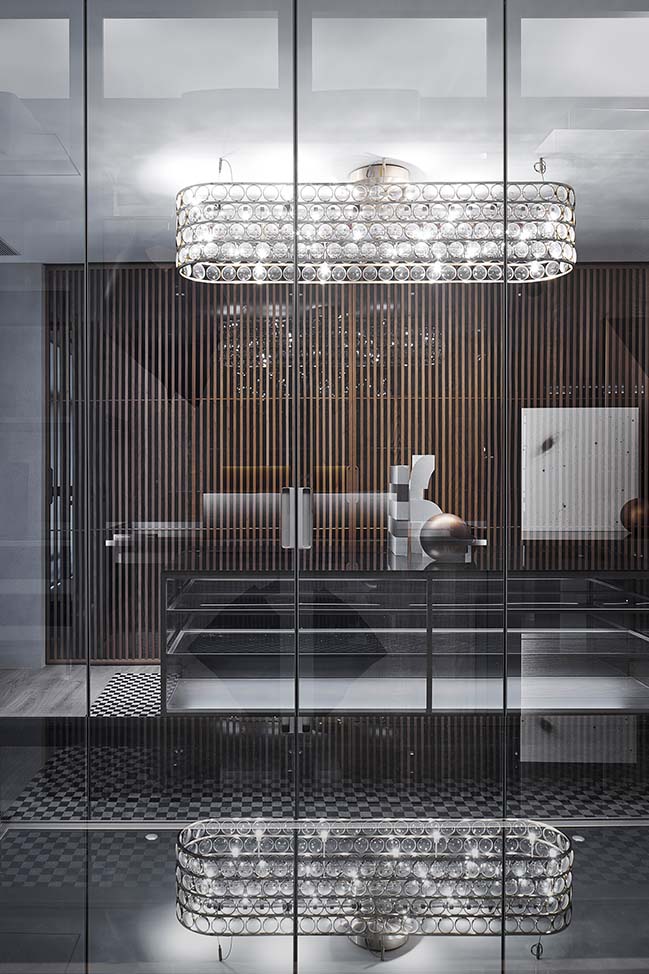
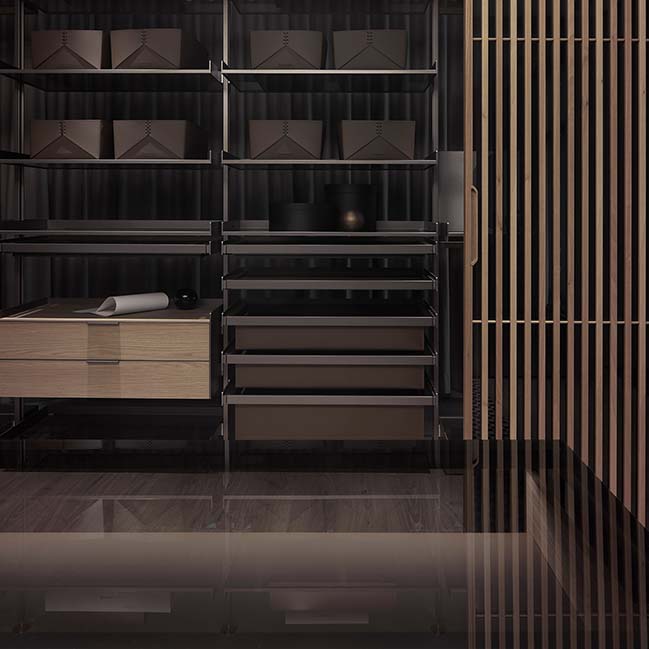
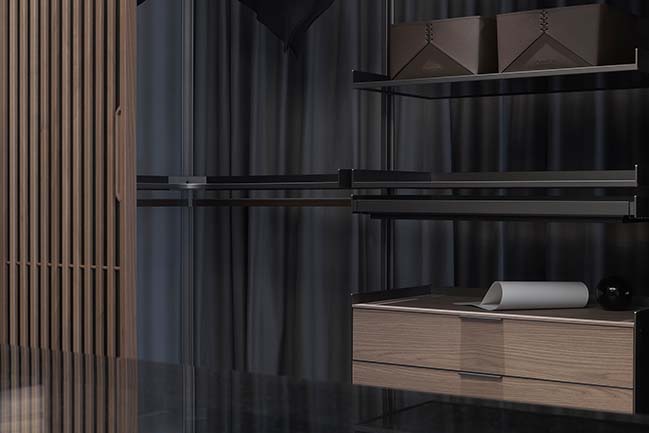
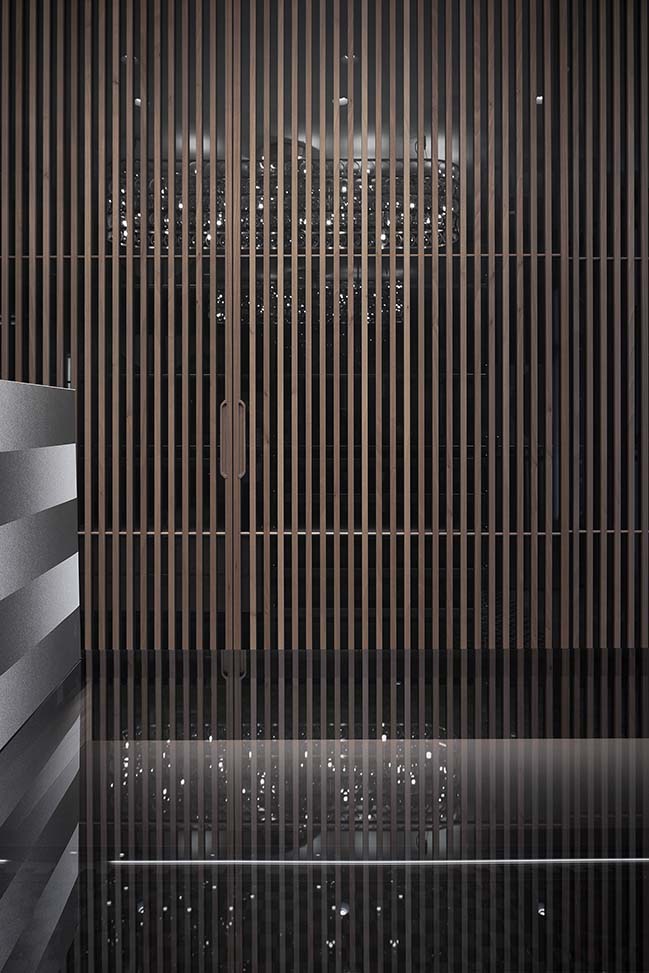
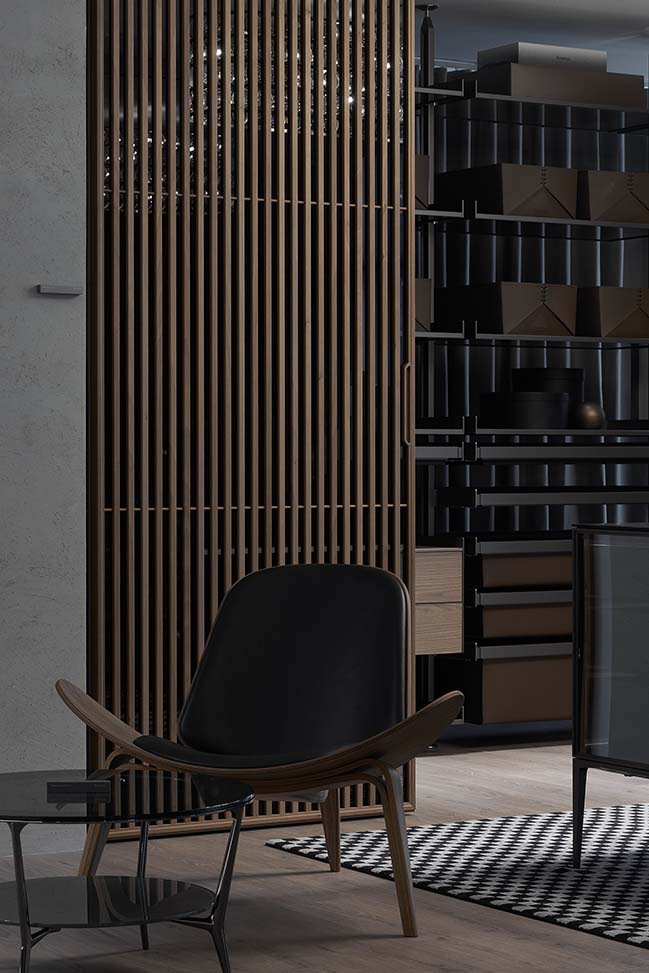
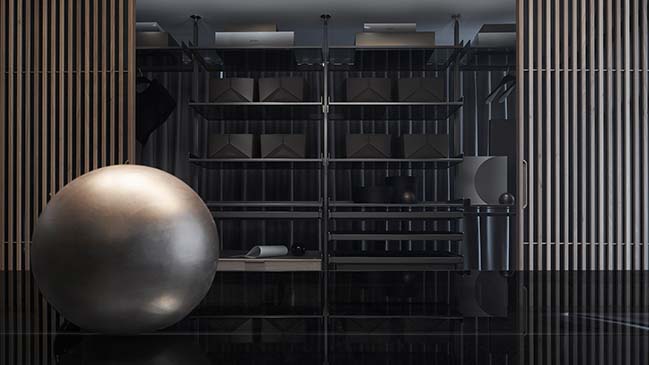

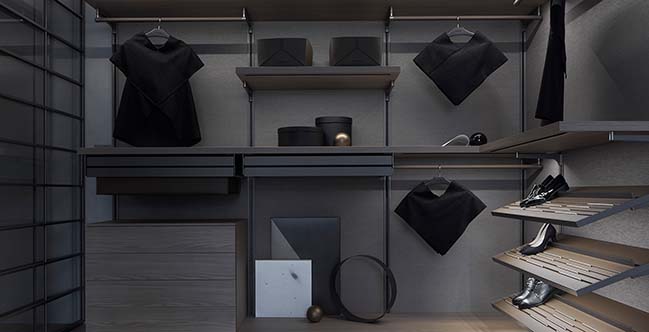
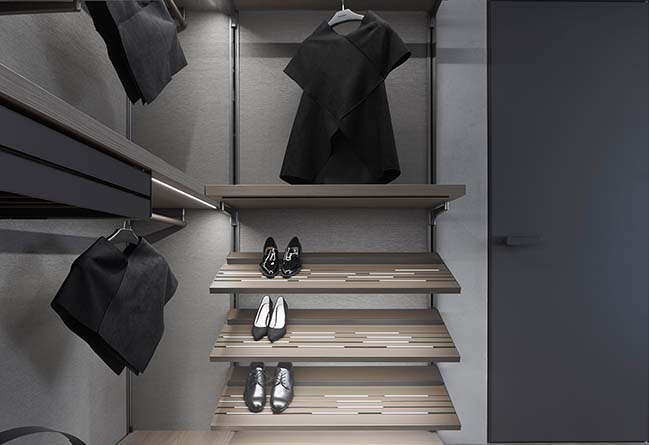
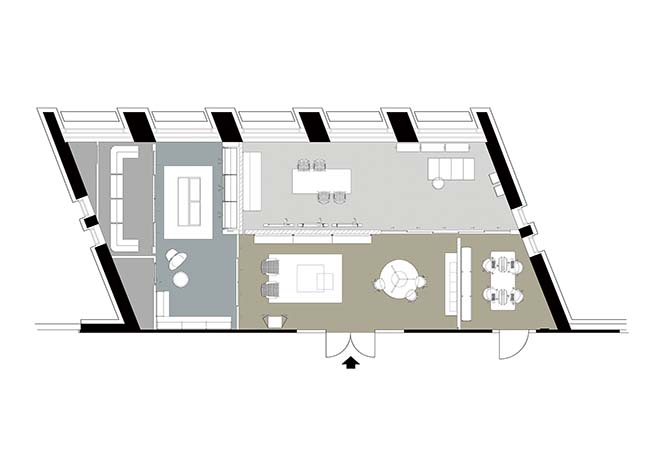
Rimadesio Showroom in Hangzhou by GFD
08 / 20 / 2019 To present exquisite and minimalist life scenes, GFD made great and meticulous efforts in terms of analysis and details...
You might also like:
Recommended post: A House by Martins Lucena Arquitetos
