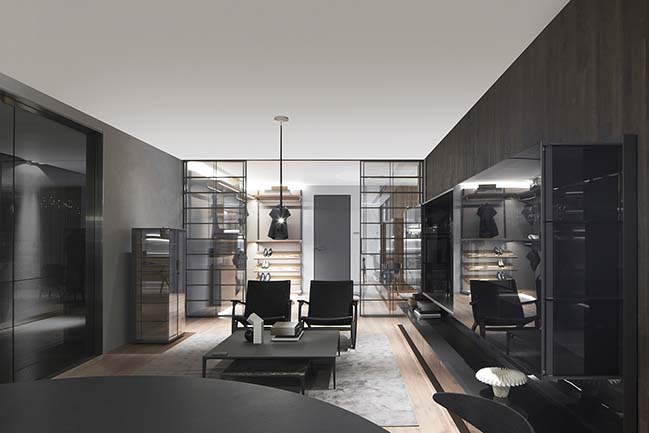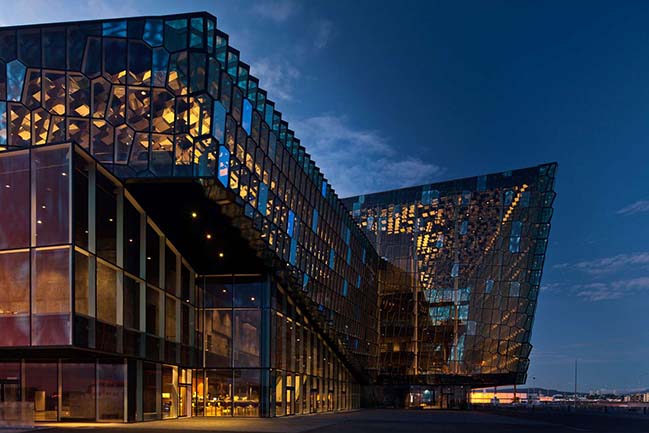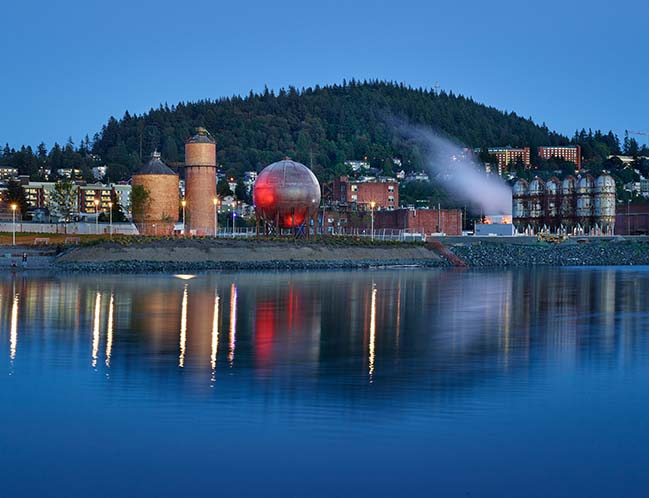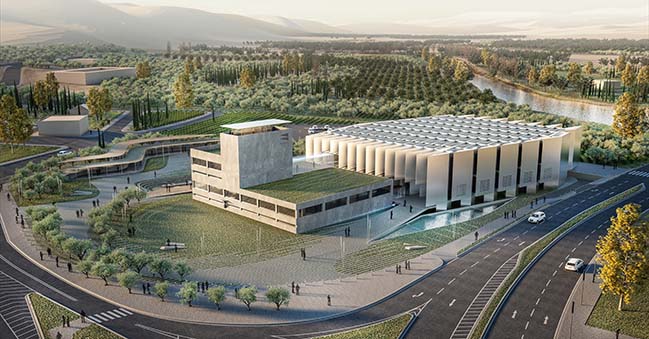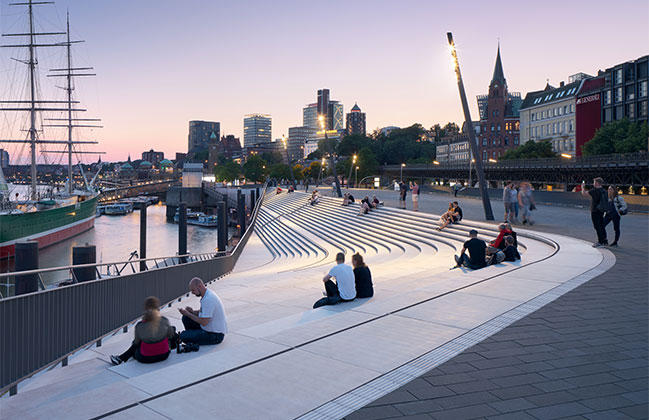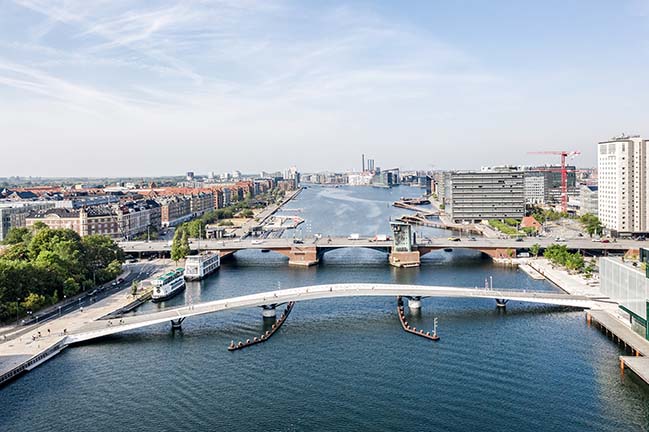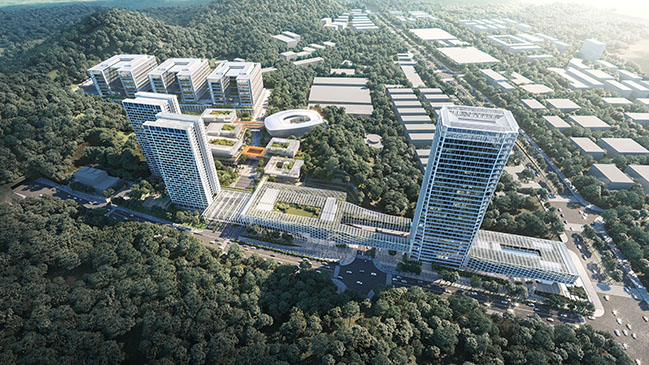08 / 21
2019
The Estate Makati, an innovative residential tower located in the heart of Manila’s Makati Central Business District, marks the Foster + Partners’ first project in the Philippines.
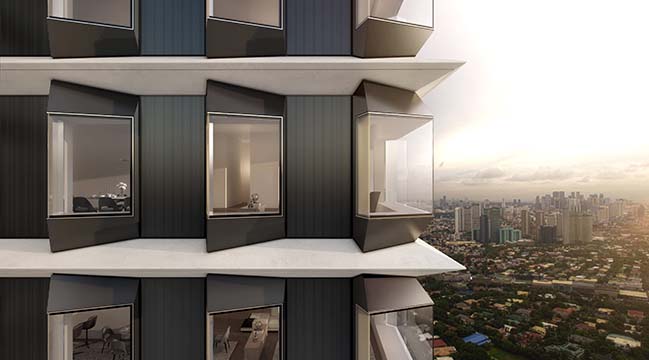
All images © Foster + Partners
The design embodies a unique approach to residential living, creating expansive, flexible homes in the sky that combine lush landscaping with panoramic views of the city. Situated on the last undeveloped site along the famous Ayala Avenue, the 54-storey tower combines the life and bustle of Ayala Avenue, and the quiet calm of Urdaneta Village to create an unparalleled residential experience.
Luke Fox, Head of Studio and Senior Executive Partner, who is leading the project said: “Capitalising on its unique location, we have designed a cantilevered, column-free structure to provide flexible loft-like spaces that respond to different needs of the residents. Set against the backdrop of panoramic views of the city, the entire experience has been designed as a journey – from the moment the residents enter the site through to the flow of spaces in every apartment.”
The main vehicular access is to the north-east of the site, from Apartment Ridge Road. Residents are immediately transported into an oasis of calm, as they drive up a private road around the building – much like a private country estate – surrounded by lush greenery. The ground floor lobby is designed as a ‘living room’, with a sequence of interlinked, yet secluded pocket spaces overlooking tranquil bodies of water for residents and guests to enjoy. Four banks of private lifts take residents directly into the heart of their apartments, each occupying a single quadrant of the cruciform plan. The living spaces are arranged radially, which ensures every apartment is a true corner unit with panoramic 180-degree views of the city.
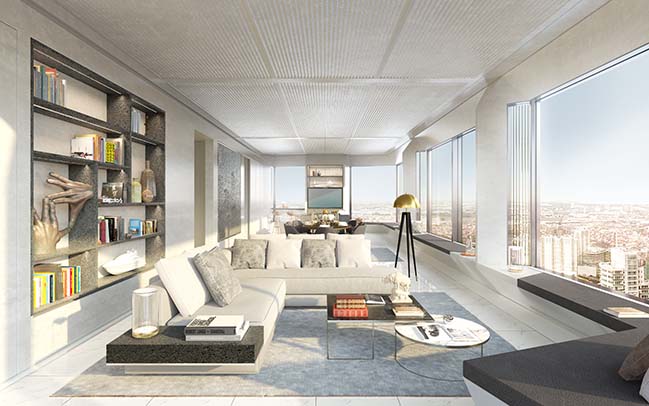
The building incorporates the concept of an ‘inhabited façade’, where the building’s skin is treated as a three-dimensional space, which allows the residents to literally move into the outer skin of the building. Bath tubs, desk spaces or day beds have been integrated with the specially designed bay windows that allow privacy yet permit natural light and framed views. The façade features deep horizontal fins that provide shade and allow for natural ventilation, making an essential contribution towards achieving a LEED Gold rating, alongside electric charging stations for 50 percent of the parking bays.
The building structure is designed flexibly to accommodate the changing lifestyles of the residents, with a generous floor-to-ceiling height of up to 4.6 metres. It features innovative double slabs that carry the services in the void between the top and bottom surfaces. Wiring and pipes can be reconfigured easily to match any new layout of spaces in the future – each apartment is therefore completely customisable. The building is entirely column-free due to the unique core and cantilevered beam design concealed within the double slab, which enhances the flexibility of the layouts. The notion of flexibility carries through to the spatial layouts of the apartments – multiple units can be connected on every level to form full-floor apartments.
“We are delighted to be working with the SMDC and Federal Land on this innovative project and look forward to delivering a new approach to residential living in the Philippines,” added Fox.
[ VIEW MORE FOSTER + PARTNERS' PROJECTS ]
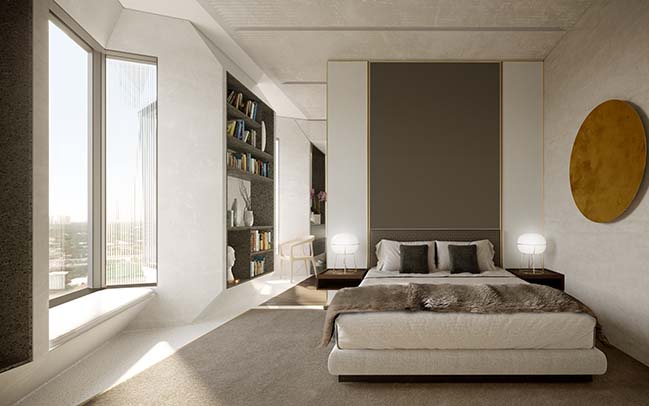
Foster + Partners' first project in the Philippines breaks ground
08 / 21 / 2019 The Estate Makati, an innovative residential tower located in the heart of Manila's Makati Central Business District, marks the Foster + Partners' first project in the Philippines
You might also like:
Recommended post: Shenzhen Pengcheng Laboratory by 10 Design
