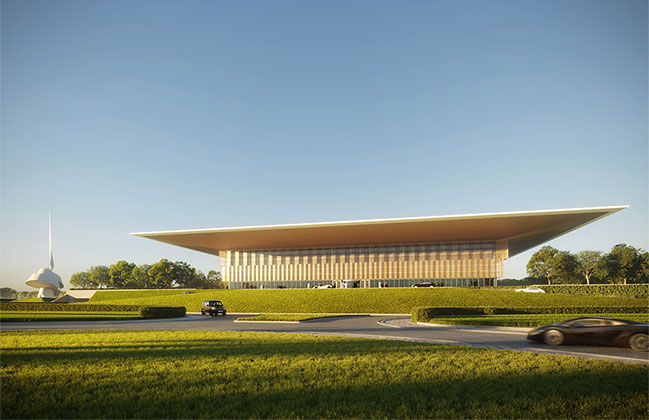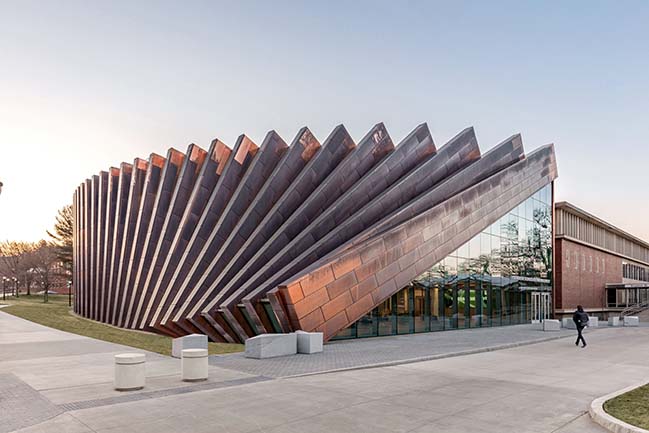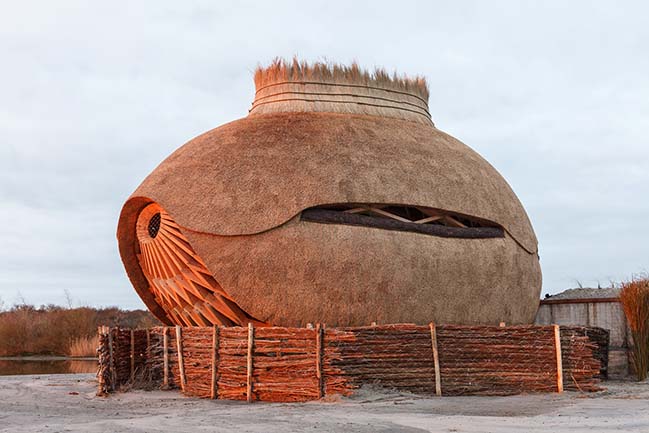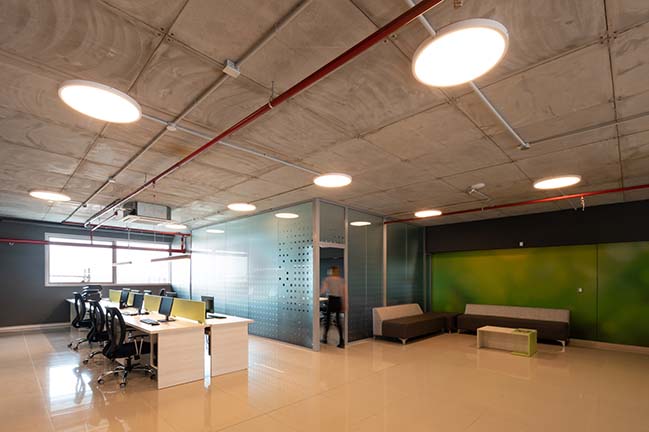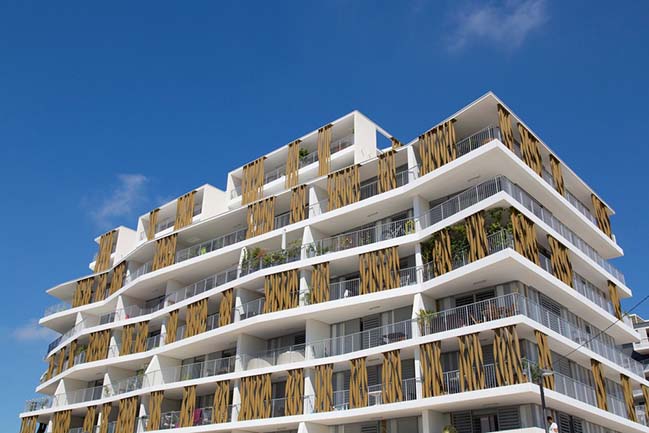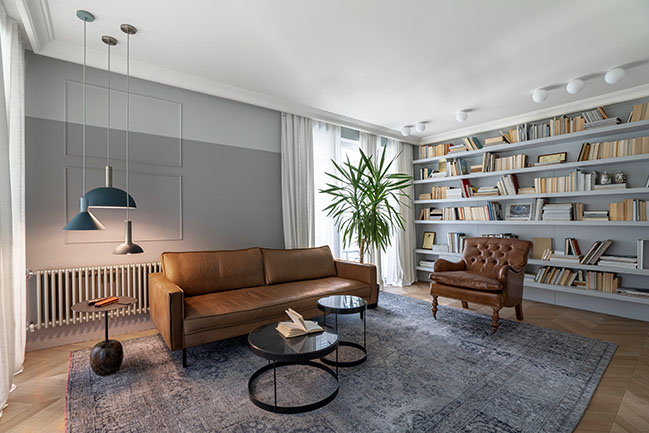04 / 25
2019
Internationally acclaimed architect Ole Scheeren sets new standard of urban living with a residential high-rise in Germany.
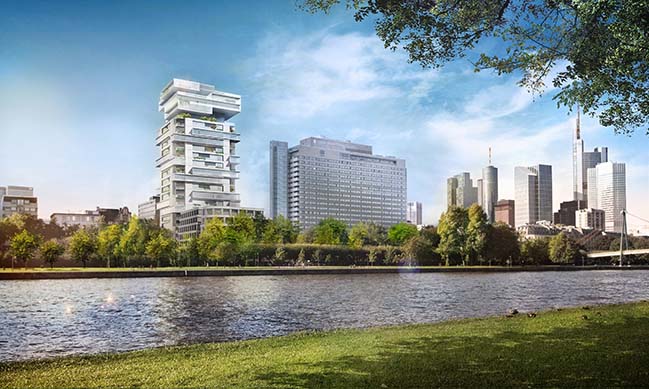
Architect: Büro Ole Scheeren
Client: GEG German Estate Group
Location: Frankfurt, Germany
Gross Floor Area: 26,000m2
Principal / Design: Ole Scheeren
Collaborating Architects: MAP Meier Architekten und Partner: Bernd Meier, Nadja Borbonus
Team: Nina Sattler, Nadia Ruseva, Olaf Turck; with: Estelle Brandon, Johannes Drechsler, Vivian Ho, Felix Morczinek, Yurj Zini, Andrew Wu
Concept Team: Neeraj Chatterji, Jasmin Delic, Claudia Hertrich, Philip Kramer, Can Liu, Kevin Loftus, Yanyadech Phornphong, Chen Shao, Christine Sohar, Kai Wong, Bruno Zhao; with: Felix Yang, Anton Monedero, Quentin Yiu
Local Architect: B&V Braun Canton Architekten Gmbh, Frankfurt am Main
Structural Engineer: Werner Sobek, Frankfurt am Main
MEP Engineer: Drees + Sommer, Frankfurt am Main
Facade Consultant: Drees + Sommer, Frankfurt am Main
Lighting Consultant: Kardorff Ingenieure Lichtplanung Gmbh, Berlin
Fire Constultant: Ingenieur Consulting Rücker
From the architect: Announcing its first project to be built in Europe, Büro Ole Scheeren presents RIVERPARK Tower, a spectacular residential high-rise for Frankfurt commissioned by GEG German Estate Group AG. The transparency and openness of the dynamically layered, sculptural architecture will stand in stark contrast to the mute office towers of this German city.
Prominently located on the banks of the river Main, with a height of almost 100 meters, the tower will offer sweeping views of the city's striking skyline and its riverbank, creating an entirely new quality of life in the heart of the city.
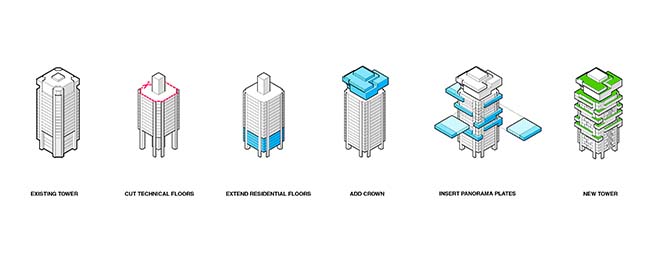
RIVERPARK Tower will emerge through the conversion of an existing concrete office building. Large, horizontal panoramic floors will be inserted into the free-spanning concrete structure of the vertical tower. Architect Ole Scheeren: "This ambitious project presents a convincing example for high-quality living in a high-rise in Germany. By transforming a hermetically enclosed office tower from the 70s into an open, light-flooded residential experience, we demonstrate that the intelligent and sustainable reuse of an existing building can enrich the quality of life – not only in the building itself but also for its context and urban life beyond. RIVERPARK Tower will come to stand as a beacon for the future of Frankfurt."
The building’s 220 units on 23 floors will offer high standards of modern living, ranging from small business apartments to 4-room suites. The new loft floors at the top of the building will form an expressive gesture with a distinctive apex in the tradition of the iconic Frankfurt skyline.
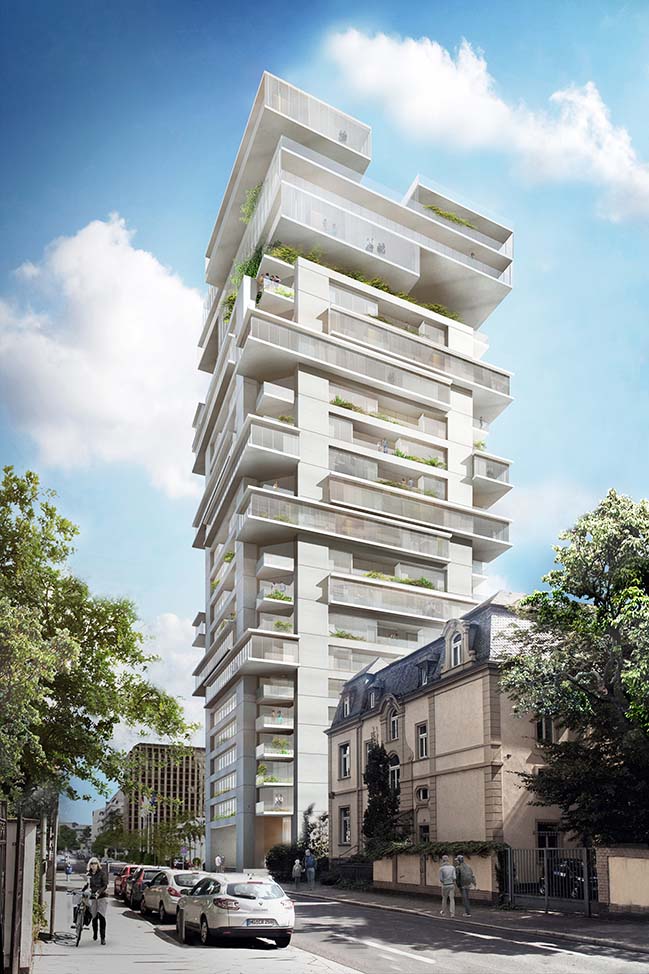
This project further expands the international portfolio of Büro Ole Scheeren, in developing future-oriented architecture through new typologies of large-scale, urban ensembles and geo-specific residential high-rise buildings – projects that have received a multitude of awards for their innovative and sustainable qualities.
RIVERPARK Tower will be developed in cooperation with GEG, one of Germany's most prestigious real estate investment platforms, combining high-quality architecture with environmental innovation and sustainability. Construction work is scheduled to start during Q4 2018.
The international portfolio of Büro Ole Scheeren comprises city-defining structures and cultural buildings in Europe, Asia, and North America. Several projects are currently nearing completion: the Guardian Art Center near the Forbidden City in Beijing; DUO, a large-scale mixeduse project in Singapore, revitalizing a whole city district; and MahaNakhon, Bangkok's tallest skyscraper at 314 meters. The Interlace, a residential complex in Singapore, was awarded World Building of the Year 2015.
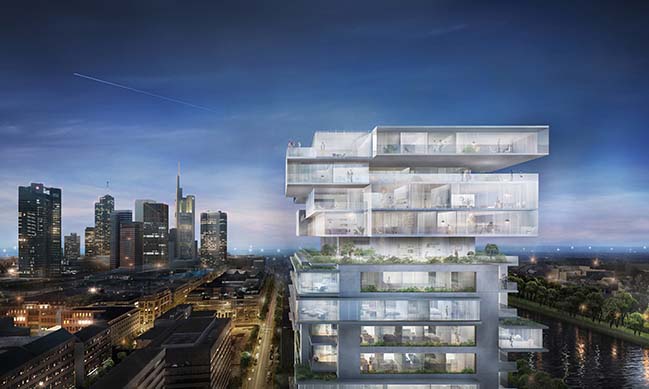
YOU MAY ALSO LIKE:
> Büro Ole Scheeren Completes DUO Twin Towers in Singapore
> Frankfurt Grand Central by Mecanoo
RIVERPARK Tower by Büro Ole Scheeren
04 / 25 / 2019 Internationally acclaimed architect Ole Scheeren sets new standard of urban living with a residential high-rise in Germany...
You might also like:
Recommended post: S14 by Hush Architects
