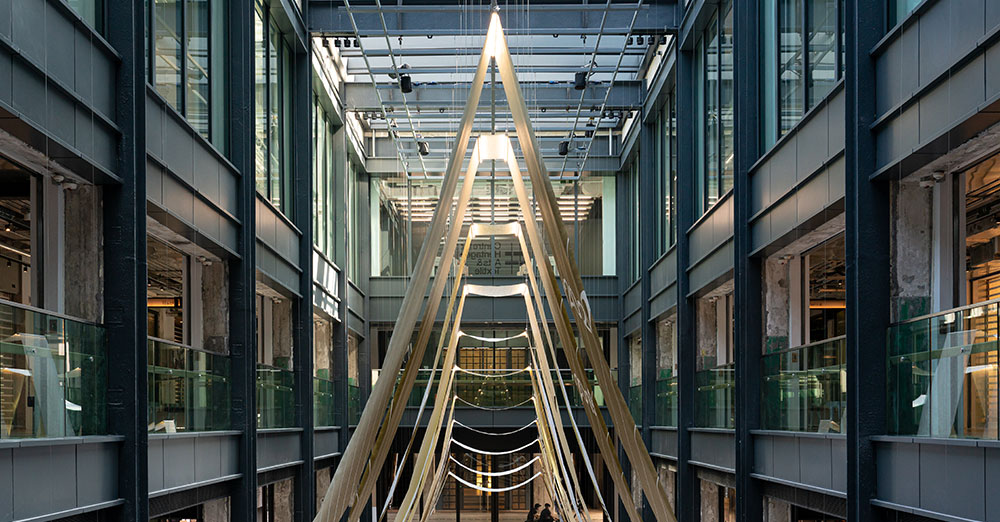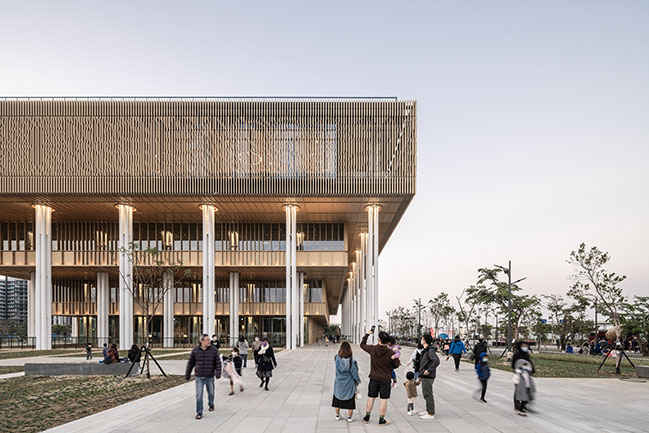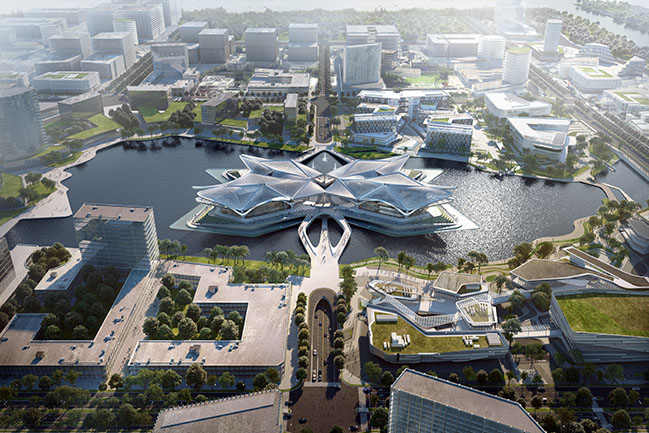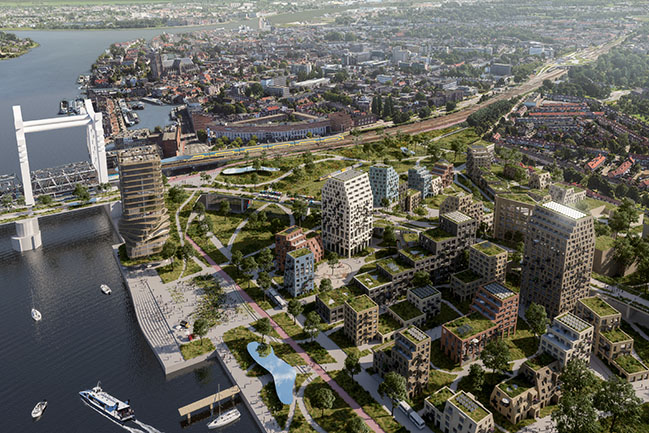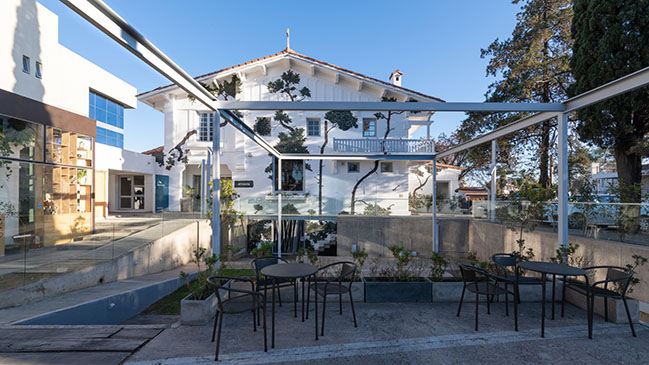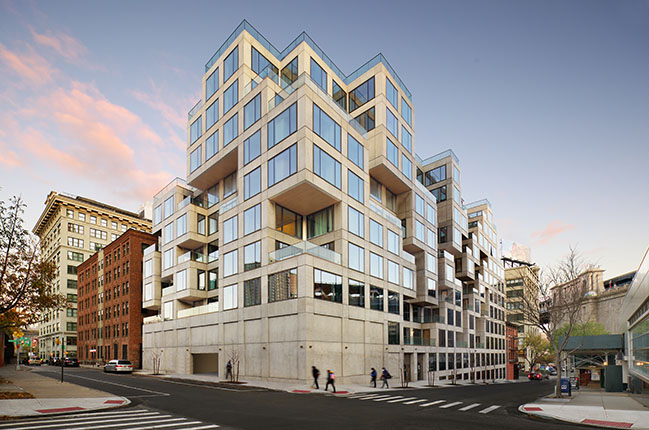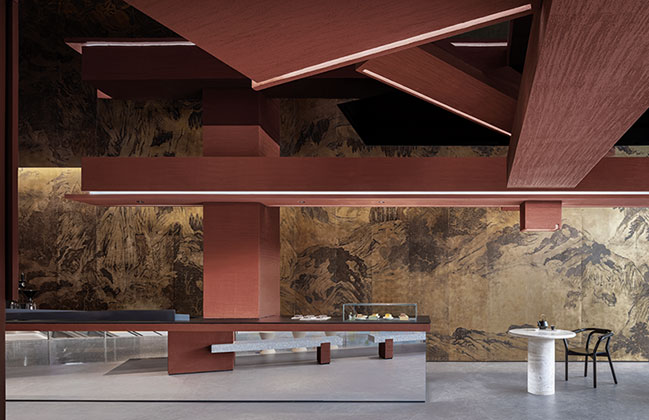02 / 26
2021
International architecture practice 10 Design has been appointed to realise the design vision of the Shenzhen Government for phase one of the city’s forthcoming flagship scientific research facility, the Shenzhen Pengcheng laboratory. The practice won the project following a national public tender process held by the Shenzhen Government and Pengcheng Laboratory...
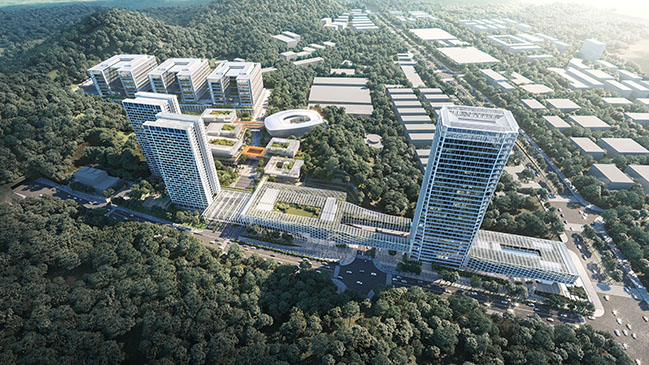
From the architects: Phase one of the schemes’ wider masterplan will manifest in circa 436,500sqm of laboratory space incorporating a series of research spaces, with accompanying recreation, dining, sports and social facilities. 10 Design’s brief is to design a space which promotes social interaction between the researchers who will occupy the site. In order to do this, our plans are to position social amenity spaces at the heart of the scheme, complemented by a series of elevated connected walkaways which navigate the terrain and the internal movement to allow connectivity and fluidity when passing through. This part of the development will be split into three main sections, the northern campus, the southern campus, and the central social hub with VIP conference facility and a focal sculptural element.
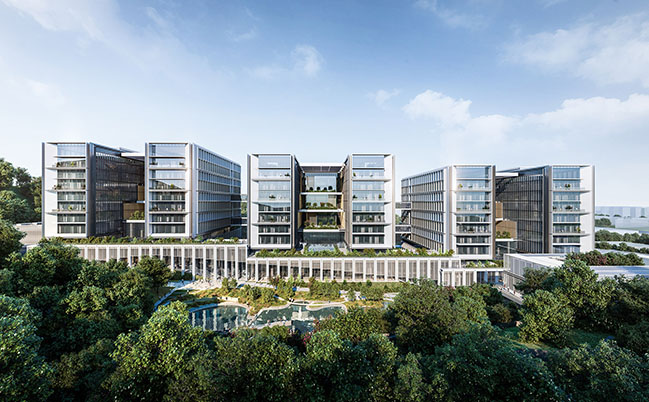
Nick Cordingley, Design Partner at 10 Design commented: “This project will be a high profile scheme for the scientific research community within China. Our plans have been assembled to create a holistic response to the design brief and the challenging terrain of the site and its surrounding context. We’ve encompassed the client’s vision of a series of research spaces in harmony with the surrounding green landscape and kept social interaction at the very forefront of the design work. It’s a key project which adds to our multifaceted portfolio of international work and we’re pleased to be encouraging innovation in science and technology by designing a space which will facilitate collaborative work.”
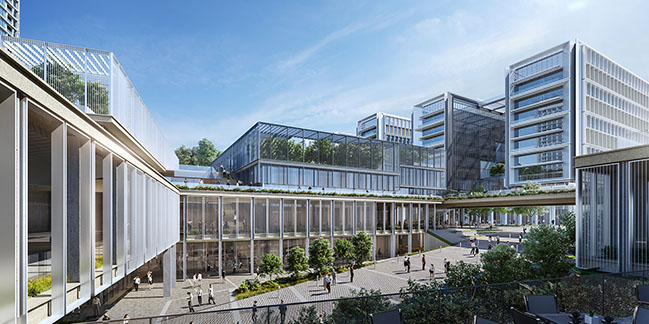
Jason Easter, Associate Partner of 10 Design highlighted that social interaction and cohesion with the surrounding area are our key design drivers to this project. Whilst the research elements of the project are vital to positioning the centre as world leading, the design team has envisioned attractive supporting spaces in terms of living, recreation, dining and social to make the asset a real destination.
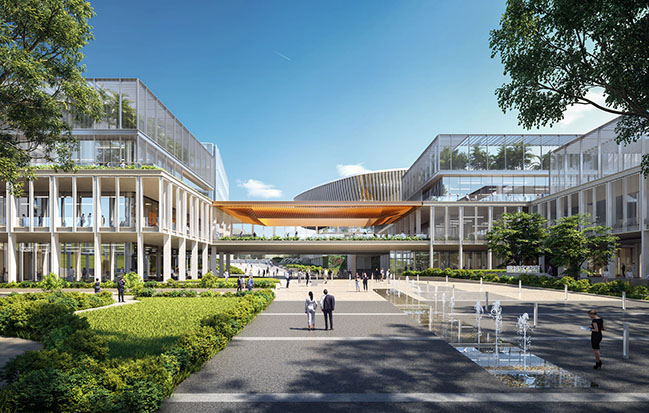
Edmond Lau, Associate Partner of 10 Design explained that once complete, the scheme will be one of four major provincial laboratories in Guangdong and aims to attract the best talent from across the globe to accelerate scientific discovery. The project represents a significant investment into the future of scientific research within the Greater Bay area.
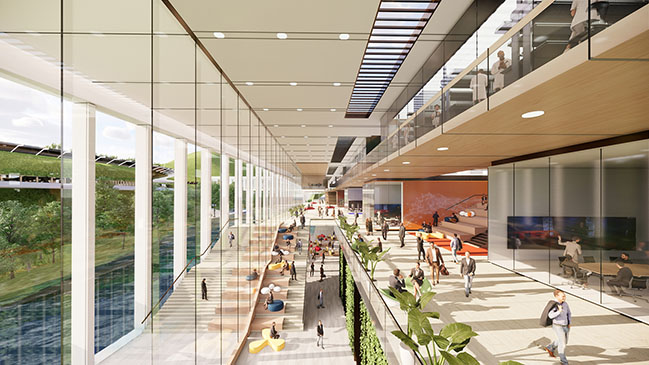
Architect: 10 Design
Client: Bureau Public Works of Shenzhen Municipality (Developer); Pengcheng Laboratory (End-user)
Location: Shenzhen, China
Site Area: 167,500 sqm
GFA: 436,500 sqm
Design Partner: Nick Cordingley
Project Partners: Jason Easter, Edmond Lau
Architectural Team: Grant Wood, Bryan Diehl, Ryan Leong, Marco Bonucci, Ken Xu, Jan Henao, Shuyu Chen, Shuo Zhang, Sylvia Li, Cat Zhang, Robert Sochanski, Yulia Karnaukhova, Zack Cai, Jason Song, Christy Li, William Li, Henry Guan, Hafsa Siddique, Sian Wong, Christie Yeung, Kevin Mok
MEP and Structure Engineer: ARUP
Local Architect: A+E
Interior Designer: J&A
Landscape Designer: SPD
CGI Team: Peter Alsterholm, Yasser Salomon, Henry Han, Adisak Yavilas, Lulu Guo
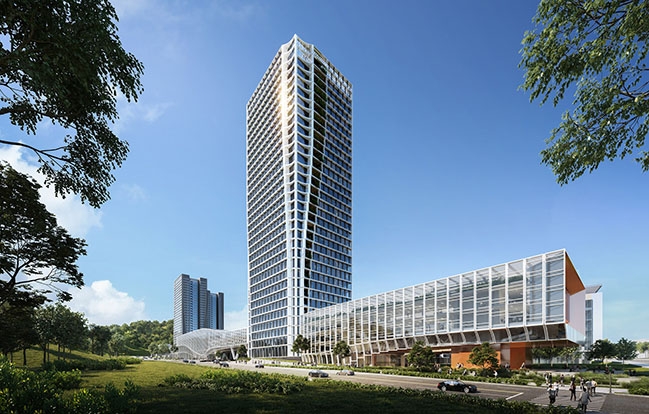
YOU MAY ALSO LIKE:
> Narra Residences by 10 DESIGN Wins Asia Pacific Property Awards
> 10 Design reveals images of Edinburgh's New Town Quarter Development
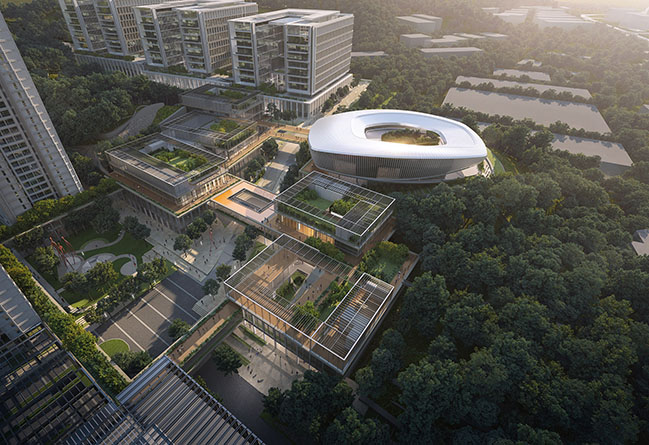
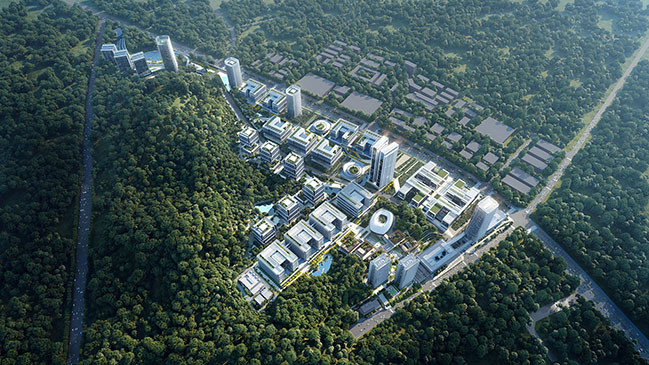

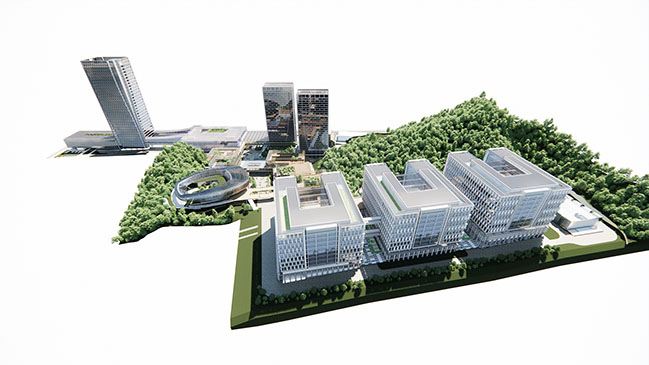
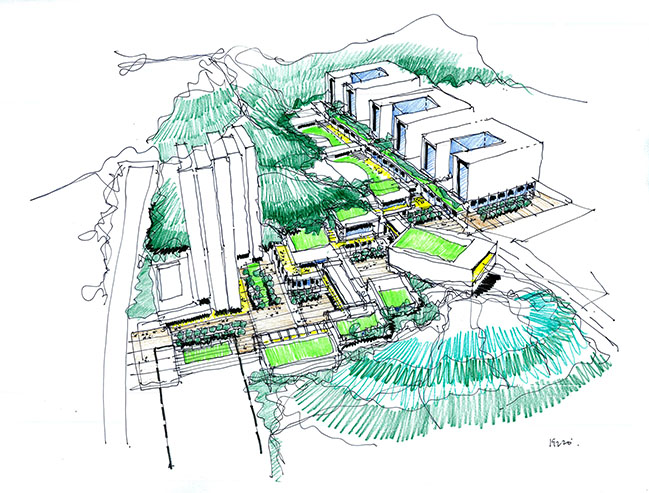
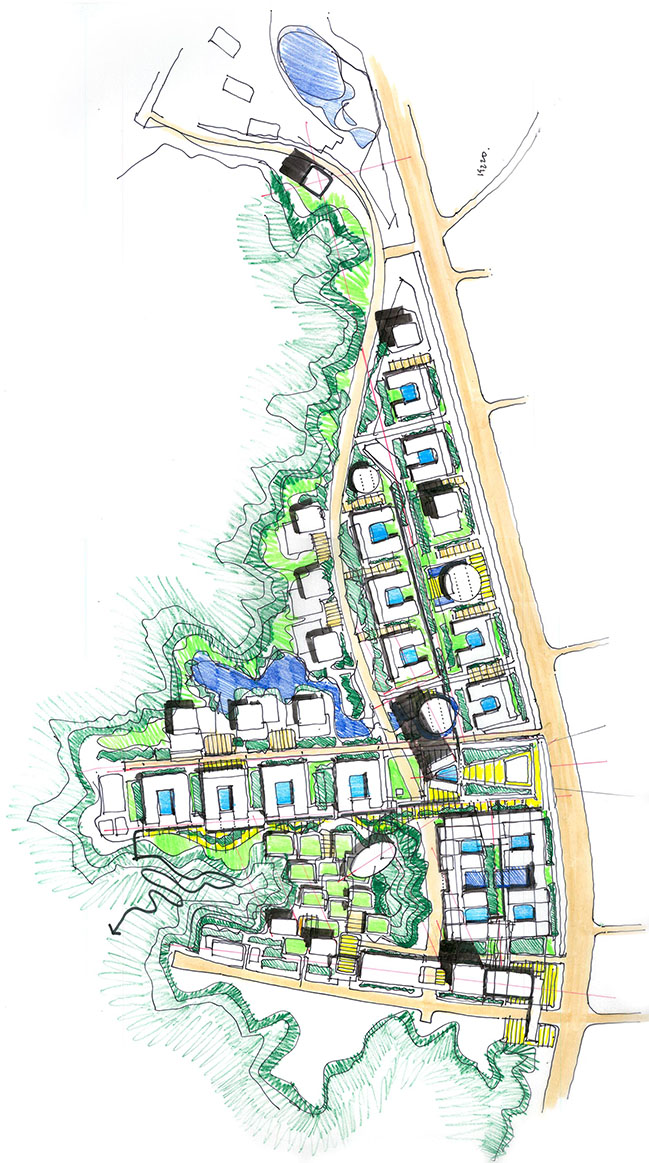
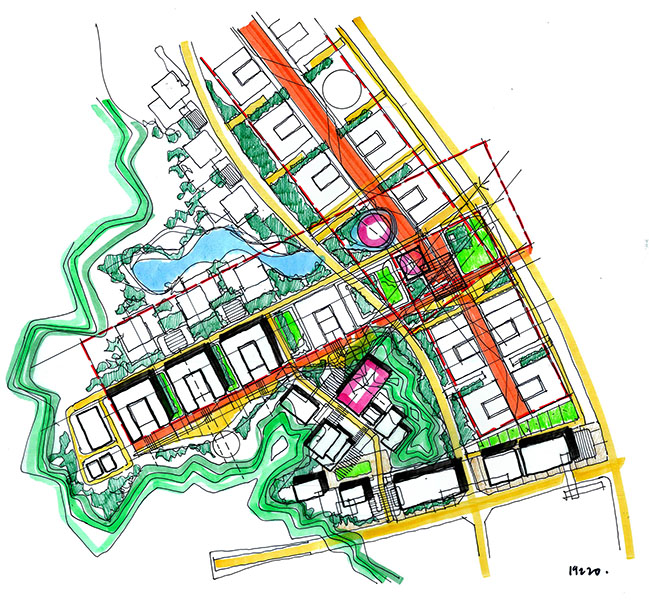
Shenzhen Pengcheng Laboratory by 10 Design
02 / 26 / 2021 International architecture practice 10 Design has been appointed to realise the design vision of the Shenzhen Government for phase one of the city's forthcoming flagship scientific research facility
You might also like:
Recommended post: PURE NFTEA by EK Design & PP Design Gallery
