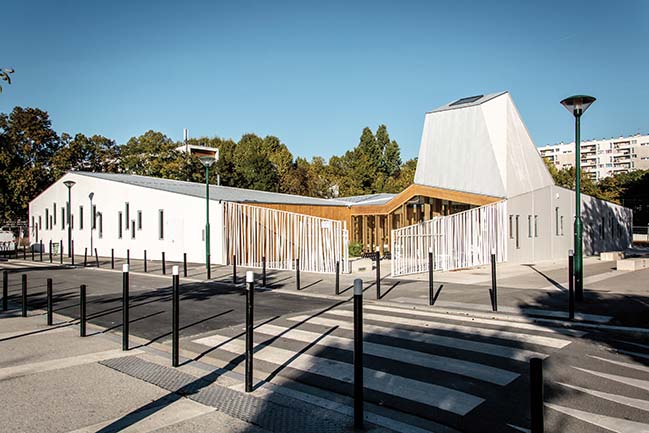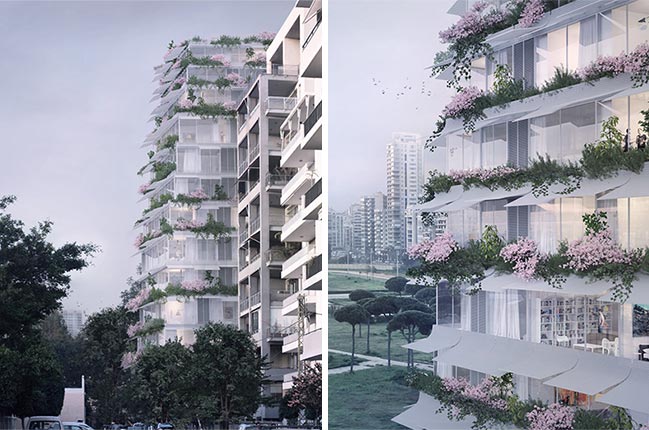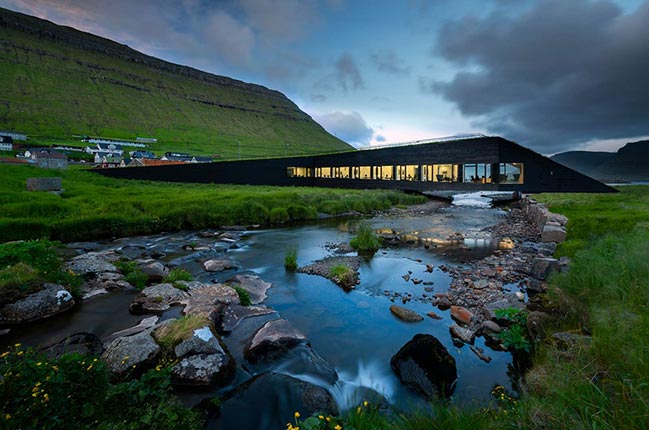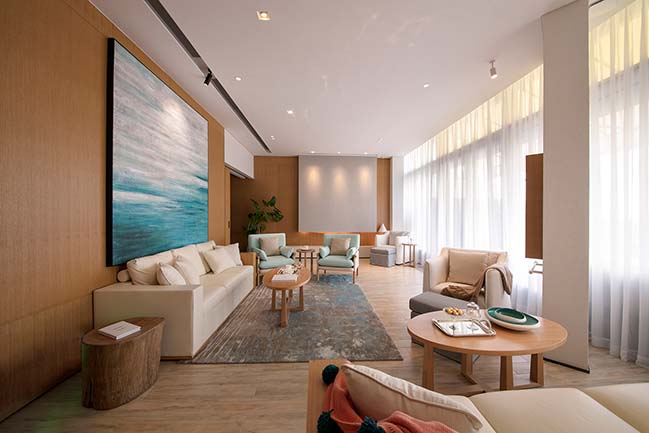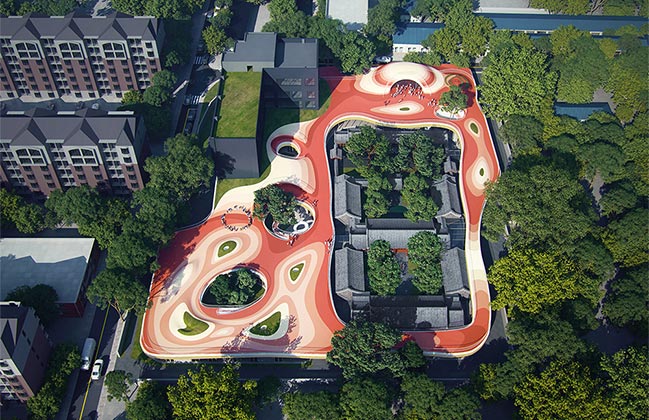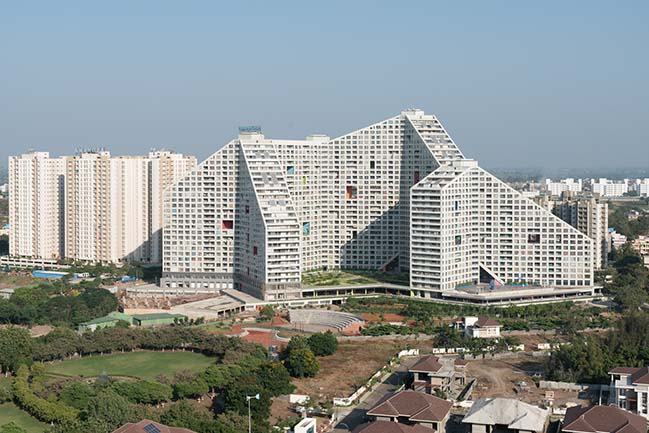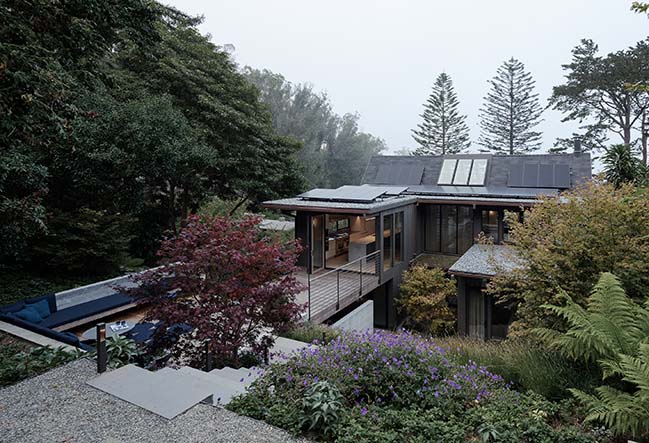12 / 31
2018
Designed by Philippe Barriere Collective (PB+Co). This hybrid architecture housing project is based on bio-climatic principles for a more sustainable environment.

Architect: Philippe Barriere Collective (PB+Co)
Client: Tunisian republic, Governorat of Manouba, Delegation of Jedaida Sociétè de promotion immobilière: Le Mont Fleury Groupe Bayahi
Location: La colline aux Oliviers, City of Jedaida Governorat of Manouba, Tunisia
Year: 2017
Team: Vicky Tessier, Azza Mezghani, Aboudou Azize Olawolé Marcos, Ibrahim Tameur Abbassi, Tania Paula Garza, Lucie Riedweg, Yosri Boukadida, Wael Ben Mansour
Engineer: Tarek Ghorbel, Structural Engineer, SOGEP Batiment, Tunisia.
Software: RhinoVAULT - (Block Research Group BRG).
Images: Abderrrahmen Ezzine
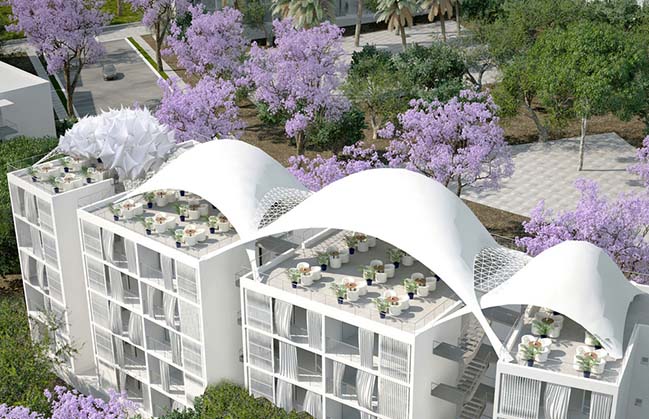
From the architect: This semi-rural/semi-urban new alternative development of 30 hectares is located in the governorate of Manouba on a hill near the Medjerda river on the South West edge of Jedeida city limits. Its eco-friendly planning design preserves and utilizes an existing olive grove estate, by placing small individual pavilions for collective housing and service facilities within its 4 475 existing salvaged olive trees and by planting tall sized trees plus a wild botanical garden for more local bio-diversity.
The overall urban planning is located around a green common which connects services and housing pavilions within the same network without the need of using roads. The rural park enables trees and rustic nature to flow freely throughout towards a communal park, or “commons”. This is surrounded by amenities in an organic relation which transforms the existing olive grove into an habitable park. This rural Agora includes housing (3200 units), administrative and health facilities, a cultural center, an elementary school, retailing, a sports area, a mosque, bus and taxi hub.
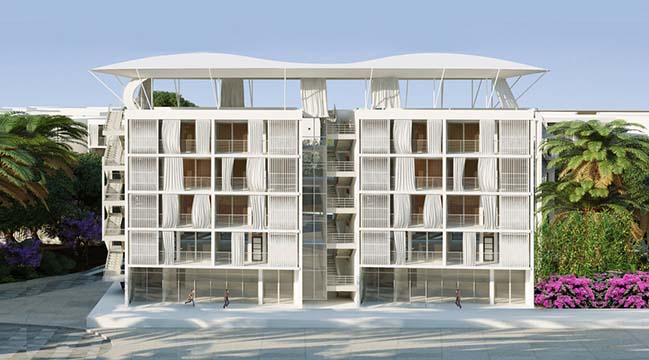
This habitable park offers an alternative solution to nearby peri-urban growth. It establishes new strategic relations between man, nature and culture that are rarely addressed in green neighbourhoods (éco-quartier) but necessary to develop if we want to built more efficiently a sustainable environment.
The park creates a local micro-climate fostered by the existing orchard and by introducing biodiversity enabling it to become a green reserve. The small sized housing pavilions are designed to fit within the existing grid of olive trees and to allow for spaces in between them. Service roads and parking are at the periphery of the park, but within reach to have direct access to buildings.
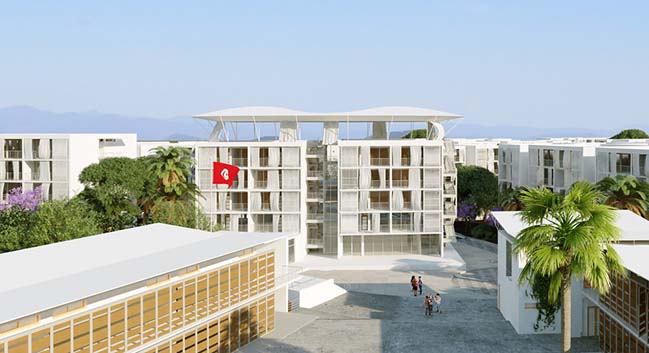
Bio-climatic principles are developed individualized housing with:
- Passive solar energy (deep loggias, roof protection …etc.)
- Individual responses to specific solar orientation.
- Modular solar protection (movable moucharaby, curtains ... etc.)
- Cross ventilation in every room
- Double orientation unit
- Vertical chimney ventilation allowing fresh air intake along side unit
- Innovative rhinoVAULt technology used for the design of roof top cafés built with local materials. They also function as solar protection for the entire building
Social Housing Colline aux Oliviers by PB+Co
12 / 31 / 2018 Designed by Philippe Barriere Collective (PB+Co). This hybrid architecture housing project is based on bio-climatic principles for a more sustainable environment
You might also like:
Recommended post: Twin Peaks by Feldman Architecture
