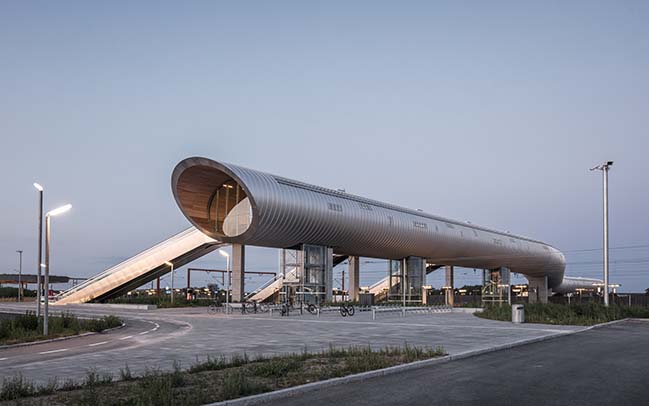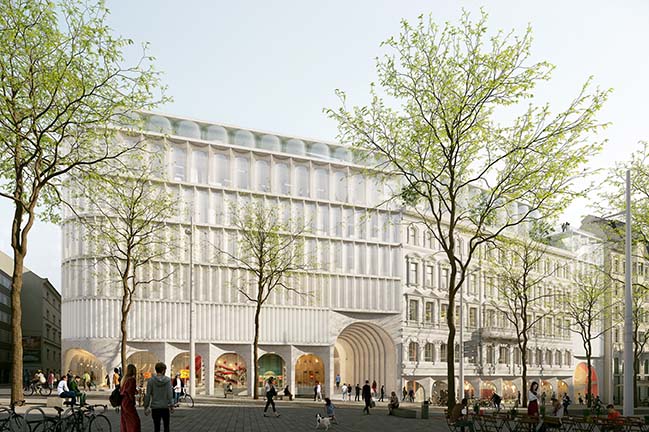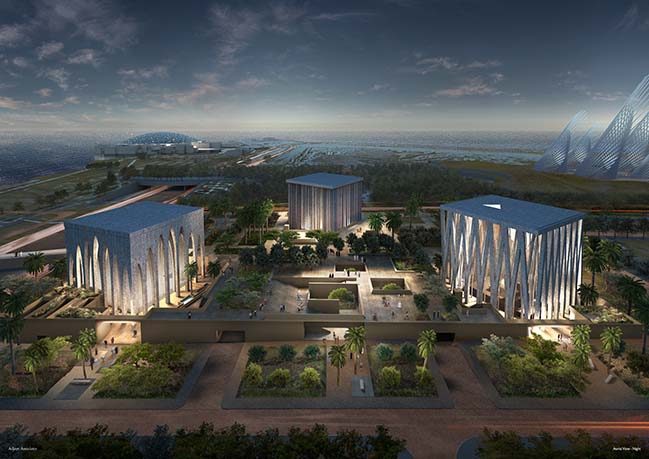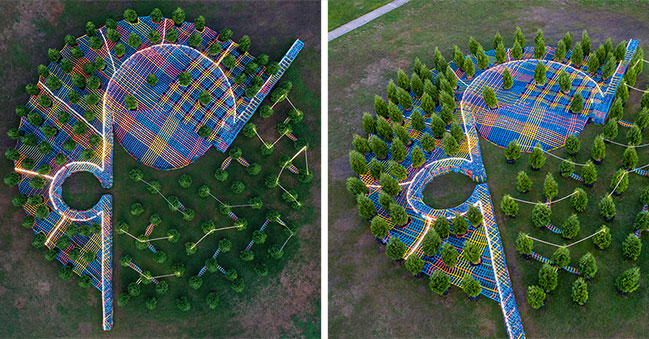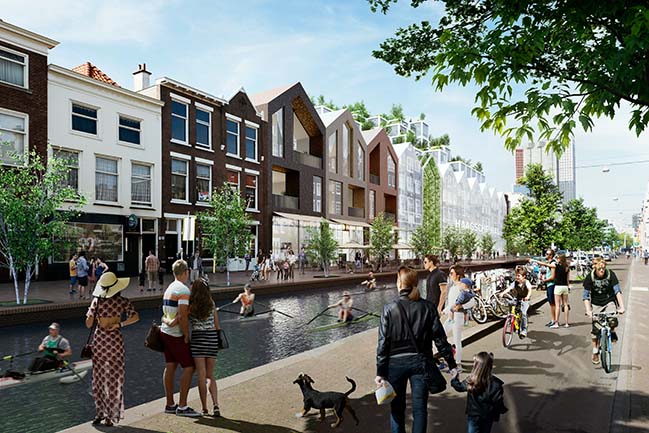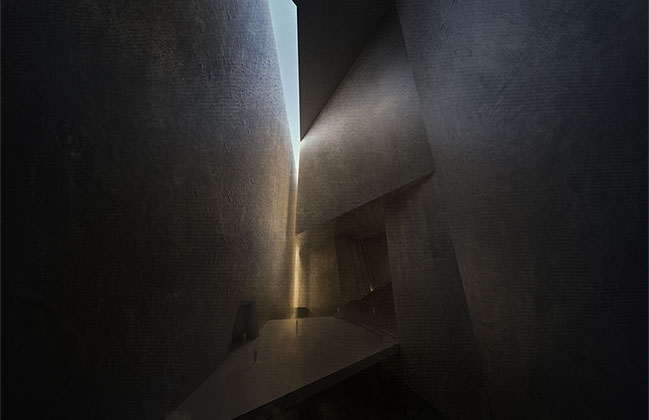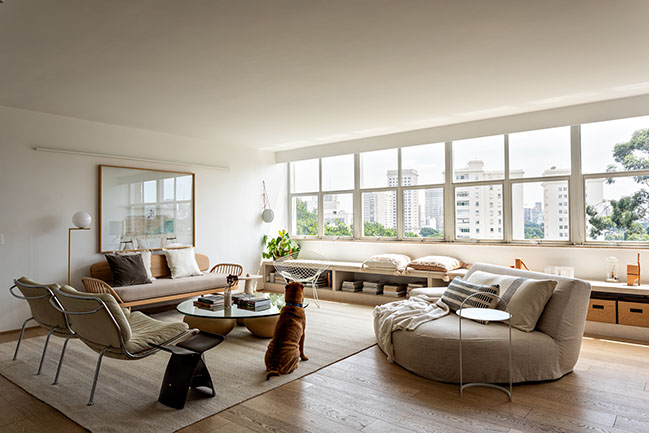10 / 05
2019
Àllianz Real Estate and SOM have recently gone on site with their renovation scheme for the former Allianz S.p.A. Milanese headquarters in the heart of Milan.
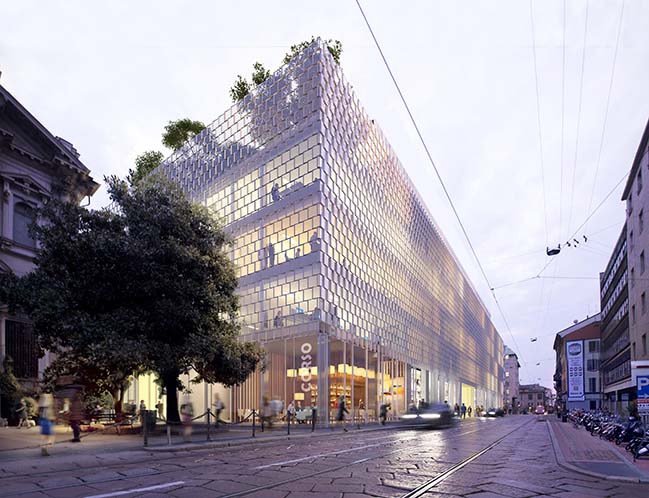
Architect: Skidmore, Owings & Merrill (Europe) LLP
Client: Allianz Real Estate
Year: 2019
Total Area: 45,000 sqm
Office Area: 24,125 sqm
External Area: 2,180 sqm
Roof Area: 1,510 sqm
Local Architect, Architect of Record, Cost Consultant Fire and Life Safety: Proger
Structural Design: BMS
MEP, Sustainability and Smart Building Design: Manens-Tifs
Lighting Design: Filippo Cannata
Transport and Vertical Transportation: Systematica
Project Management: Jacobs Italia
Heritage Consultant: TA Architettura
From the architect: Originally designed by architects Gio Ponti, Piero Portaluppi and Antonio Fornaroli in the early 60s, the project transforms the 45,000 sqm Corso Italia complex from an insular single-tenant headquarters into a vibrant office campus employing the most advanced sustainability, flexibility, workplace, wellbeing and smart building concepts. This, while maintaining dialogue with the original design.
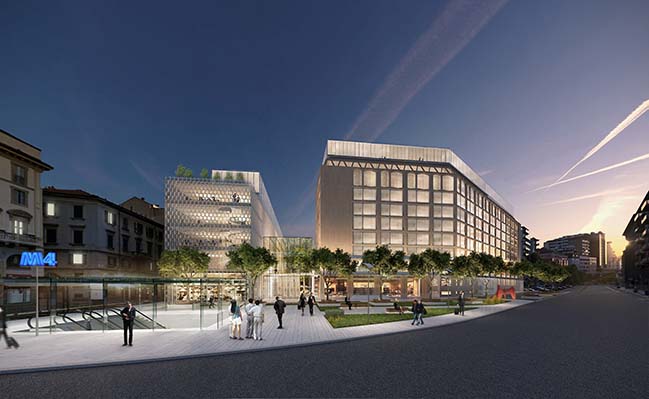
“Corso Italia 23 is a great opportunity to reposition Gio Ponti’s headquarters building and integrate it into the heart of Milan.” says Kent Jackson, Design Partner for the project. “We were also happy that Allianz chose to approach this as an adaptive reuse project, significantly reducing our carbon footprint/embodied energy.”
The project takes an inside-out approach, addressing the needs of users by providing flexible and adaptable office space supported by a robust programme of amenities that meet the demands of contemporary users.
The office floors benefit from central hub spaces that create a vertical connection through the building and offer a range of common space for use by tenants. Meeting spaces, phone rooms and lounge areas provide the background for collaboration and the serendipitous interactions which lead to new ideas.
Providing inspirational outdoor spaces is a key component to addressing health and wellbeing in the workplace. A redesigned courtyard forms the heart of the Corso Italia 23 campus.
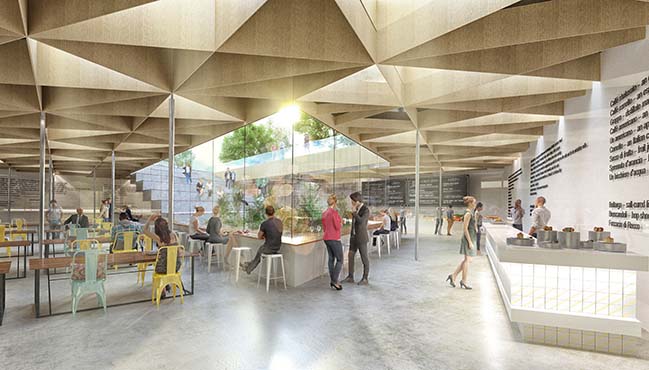
“We are delighted with SOM’s designs for Corso Italia 23. With a focus on innovation and sustainability, we see this redevelopment as building on and enhancing Gio Ponti’s original design intent and creating a truly aspirational workplace campus for today and the future.” said Alexander Gebauer, CEO West Europe Allianz Real Estate.
A full-service conference centre, including a 200 seat auditorium, facilitates large meetings and seminars. A fully integrated audio-visual fit out and specialty lighting allows the auditorium to also serve as a performance space in addition to meeting the business needs of the tenant.
The project embraces all facets of sustainability: environment, resource management and people, and aspires to meet both LEED and WELL Gold Building Standards.
Yasemin Kologlu, Design Director for the project states: “At SOM, we share the belief that sustainability is not only about resource efficiency and operational costs, but also encompasses proactive design solutions that support users’ health and wellbeing “
SOM’s design for the former Allianz Headquarters represents an historic opportunity to reinvigorate the Corso Italia area into a new workplace district for the city, cementing Milan as one of the most vibrant metropolises in Europe and acting as a catalyst for future development.
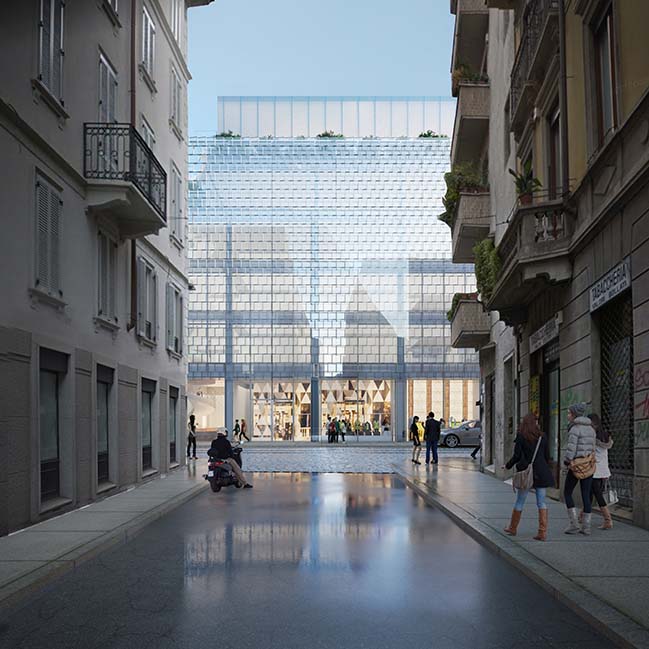
YOU MAY ALSO LIKE: SOM reveals design of Hangzhou Wangchao Center
SOM Transforms Gio Ponti Complex in Milan into Campus of the Future
10 / 05 / 2019 Àllianz Real Estate and SOM have recently gone on site with their renovation scheme for the former Allianz S.p.A. Milanese headquarters in the heart of Milan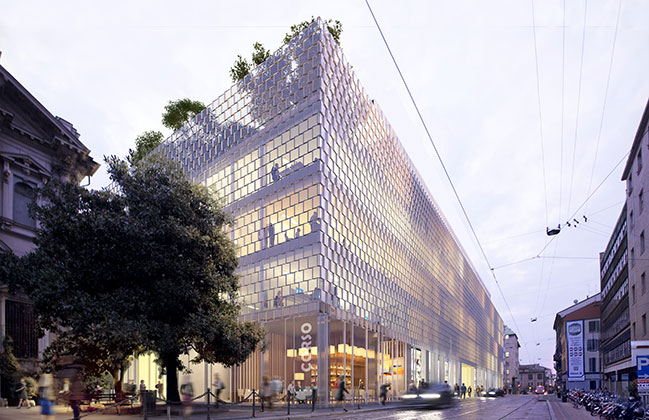
You might also like:
Recommended post: Home as a temple: The brazilian architect Patricia Martinez's apartment
