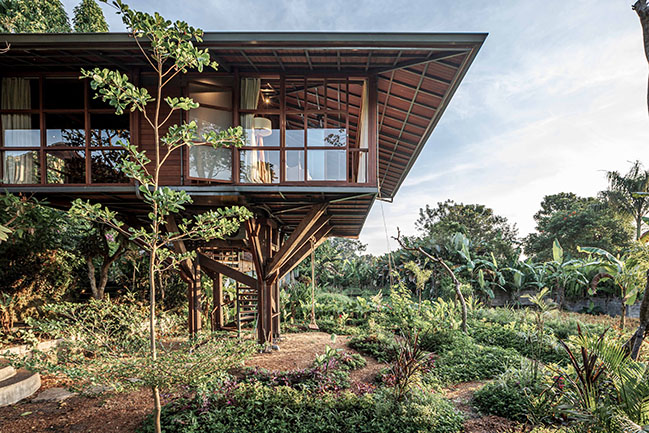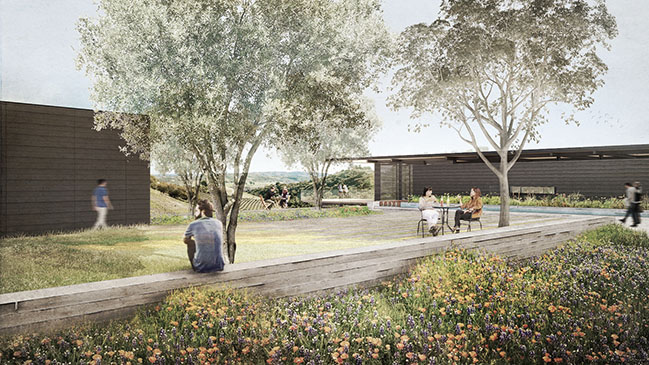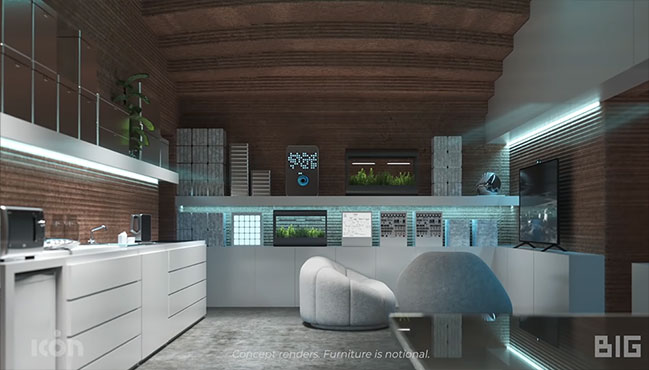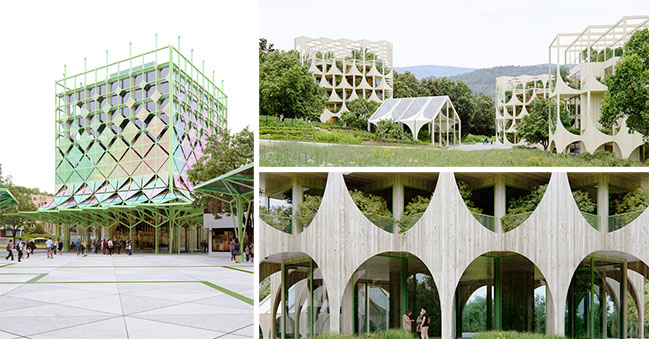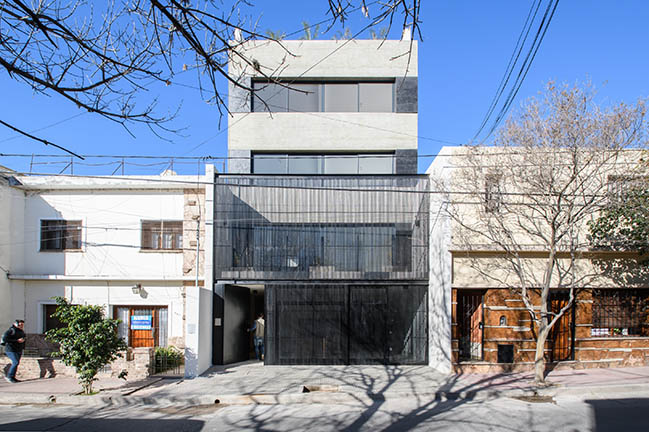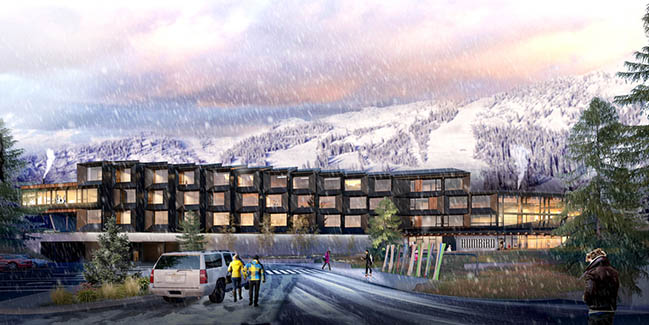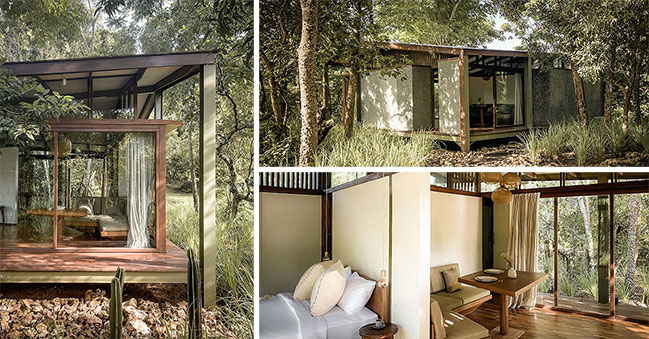08 / 30
2021
The project is located in Zhongsanhe Village, Xinxi Town, Longhu District, Shantou. The site is situated in the center of Xinxi Town, a 500m-diameter busy life circle which consists of markets, schools and hospitals and completely retains the features of the traditional town...
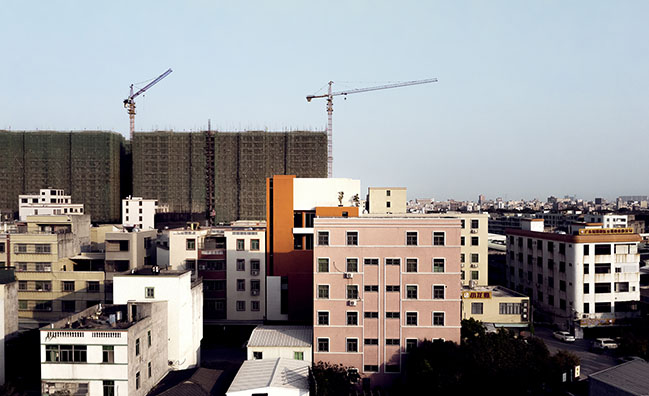
> ANBONG HOME by AD ARCHITECTURE
> Red Planet in Shanghai by 100architects
Village clusters featured by order
The word “landmark” has been prevailing in recent years, leading to a boom of high-rise buildings over 100 meters in cities. This trend can be also seen in today's rural construction. Residents in Zhongsanhe Village are apt to build 6.5-floor buildings, to approximate the maximum height of self-built rural houses stipulated by national regulations as much as possible.
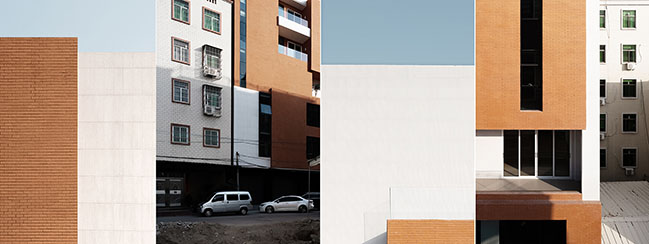
Those new rural constructions together create a smooth, level skyline, with old houses wedged in between. Such built environment is caused by replications and order in rural construction, and indicates power and wealth to some extent. However, the current lifestyle in the village hasn’t changed a lot and laughter still fills the community. The chief designer Xie Peihe holds that the lifestyle here is pleasing and can be continued.
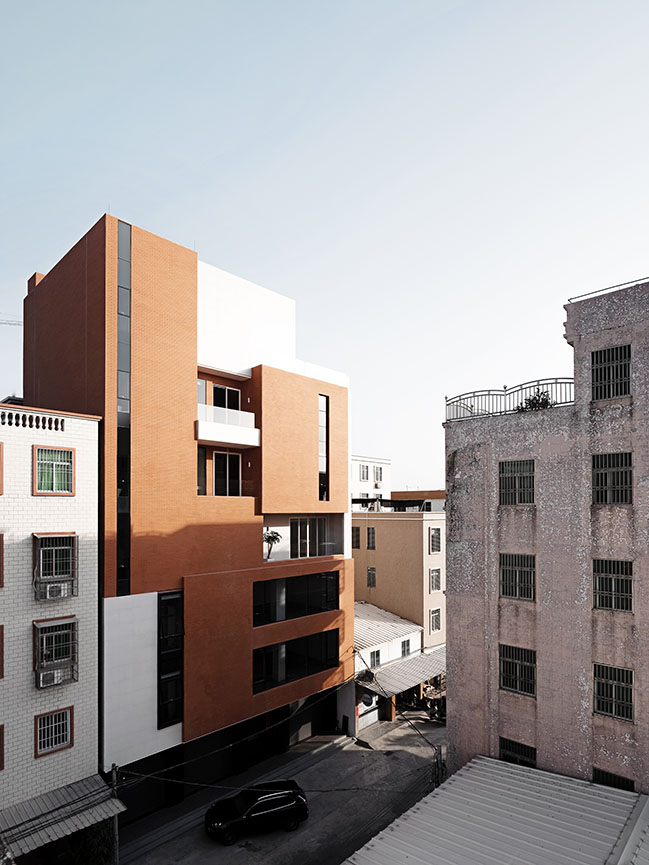
Challenge to the established order
Constructions in today's town villages in China tend to blindly follow order and trends. Many rural residents construct houses after their neighbors, with no consideration of their personalized needs. For this reason, unaesthetic and uniform “box-like” buildings are sprawling in Zhongsanhe Village. Fortunately, an intimate relationship is still kept between residents in the neighborhood.
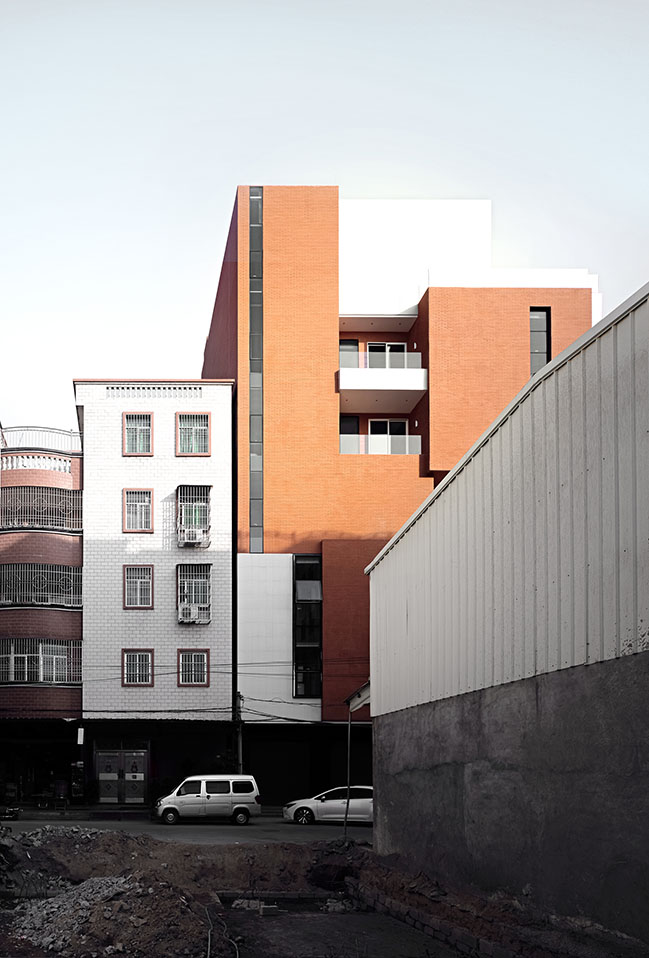
The chief designer Xie Peihe, as a native of Xinxi Town, intended to challenge the established architectural order and to explore the new possibilities of connecting the present and the future. For him, breaking and redefining the order is to make a revolution whilst retaining the intimate relationship between people, people and architecture. This is in line with the AD ARCHITECTURE’s commitment to pursuing innovation and harmony.
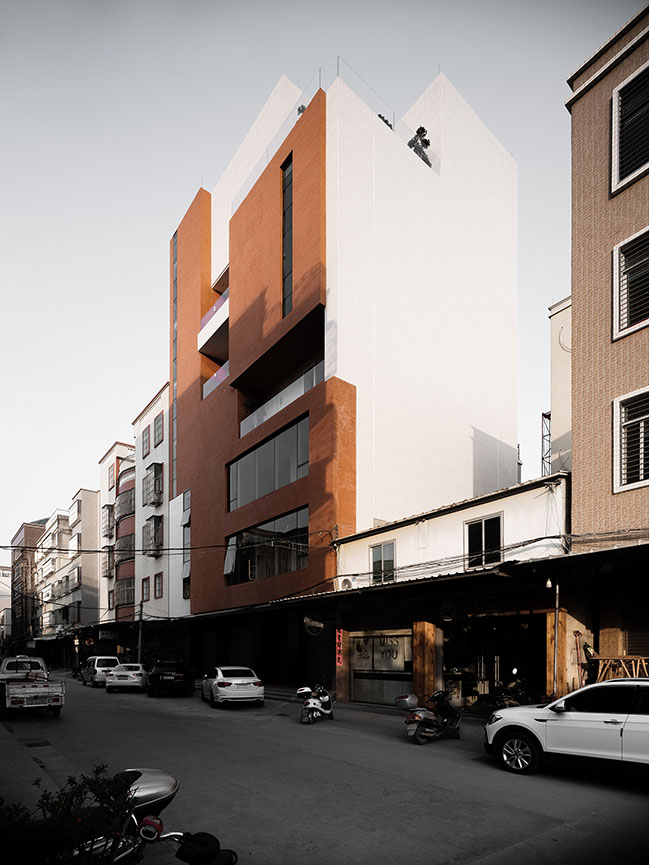
Surroundings
With an identically box-like shape, houses surrounding the site are organized in an orderly manner. The fusion of new and old houses, which are like numerous pixels, shapes the built fabric at the edge of the town regularly, yet disorderly.
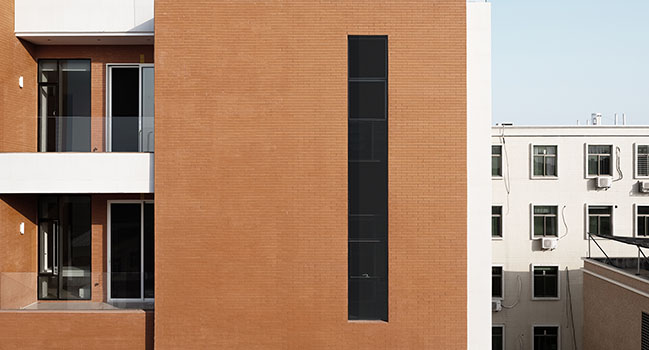
Site
The east side of the site is close to the external wall of the neighboring house, and its north and west sides are only 90cm and 30cm away from the neighbors. In addition, there is a 12-meter-wide main road on its north, and a 4-meter-wide road on the south.
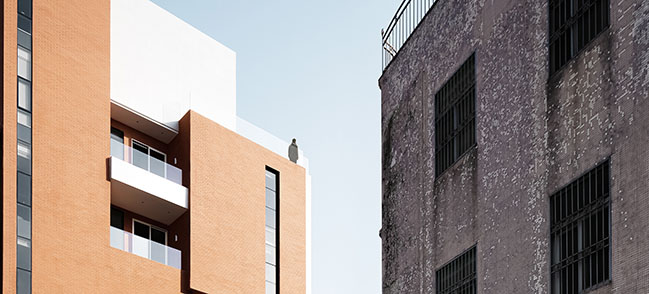
Building fabrics and functions
The building of the project adopts red split bricks and fashionable white matt tiles on facades. The whole building forms a strong contrast with the surroundings, and meanwhile conveys a sense of harmony and respect. It blends into the wider built environment in a high profile. White and red boxes with varying sizes and proportions are combined yet separated subtly, producing modern and aesthetic building exteriors.
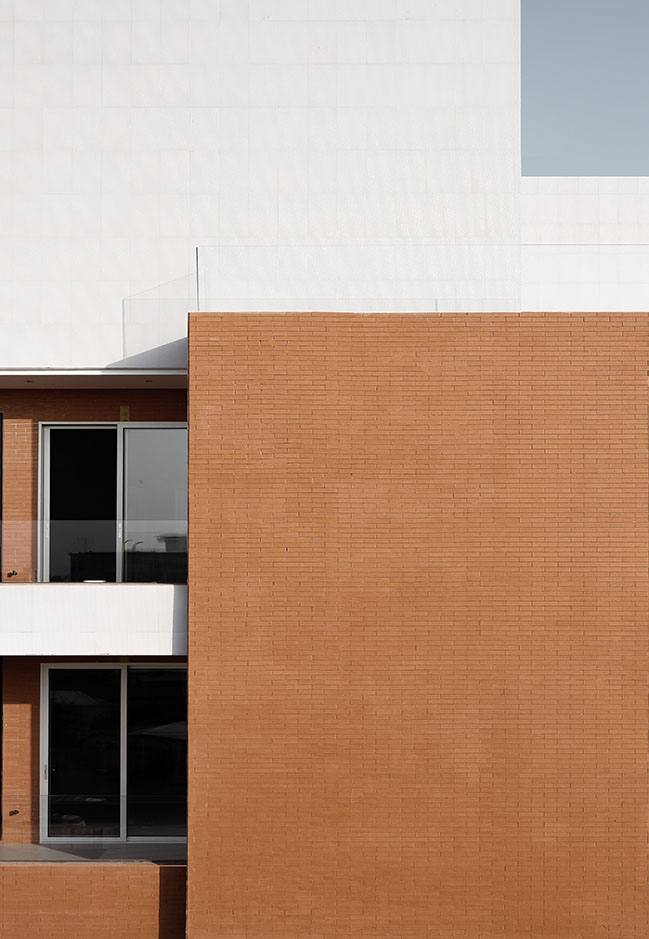
The overall building consists of 7 floors. 1F is for shops, 2F-5F for handicraft workshops, 6F for residence, and 7F for leisure and reception.
The overall interior design of the residence emphasizes simplicity and comfort. The floor of the living room and the dining room are covered with white marbles, which show simplicity. Walls are clad in large areas of milky-white art paint and warm-color wooden veneers, to produce cleanness and the warm tone of the space. The red glass of the kitchen is a highlight in the space, echoing with the red furniture and red exterior walls, and also giving a sense of comfort and dramatic visual effects.
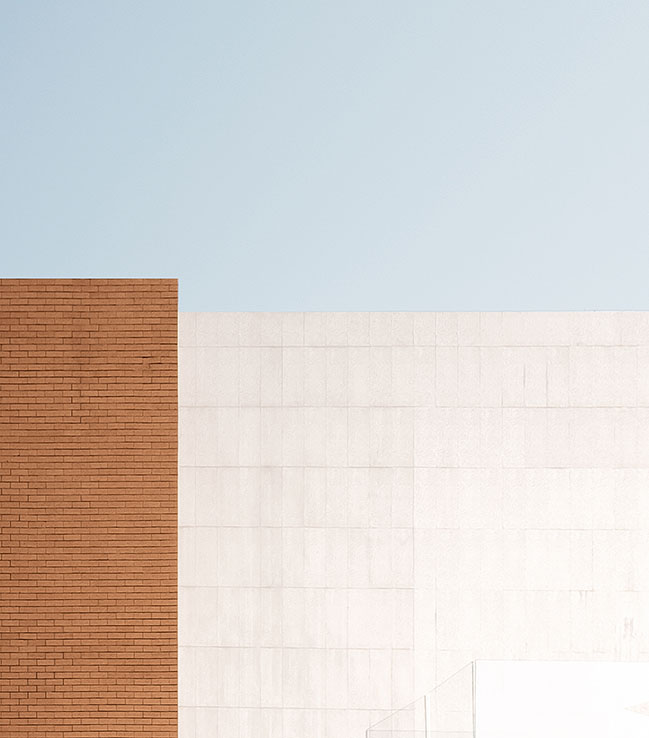
The transparent glass windows on the building facades create harmonious integration between the interior and the surrounding outdoor environment. In addition, wooden veneers and wooden flooring divide the space into two "boxes" clearly. The privacy of the space is enhanced from the passage.
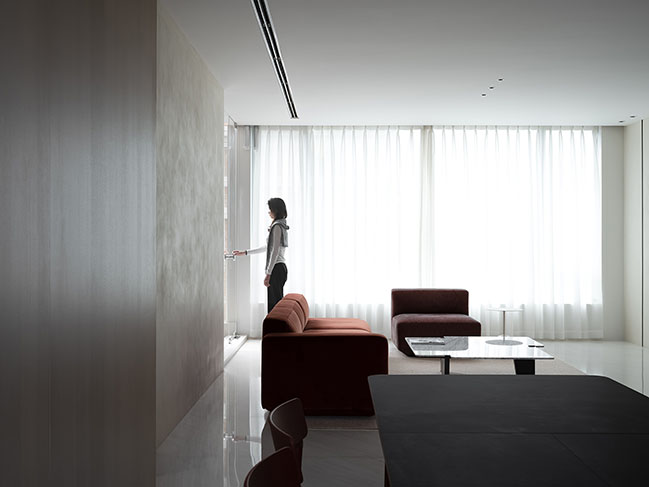
The bar counter, tea table and sofa on 7F serves guest reception. The wooden floor in the space creates a relaxing ambience, which brings people closer. The design pays attention to both a leisure atmosphere and functionality.
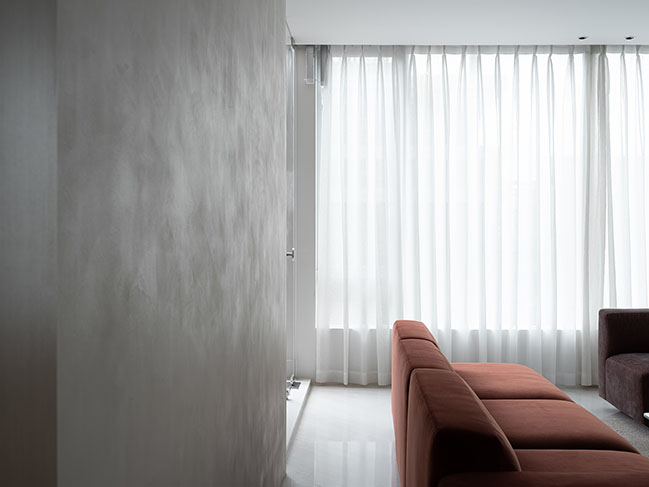
AD ARCHITECTURE created a peaceful living space that embraces nature and sunshine, a space truly dedicated to users.
As an architect and interior designer, Xie Peihe explains that design doesn't seem to make a sea change but it does make some difference in life and he enjoys this process.
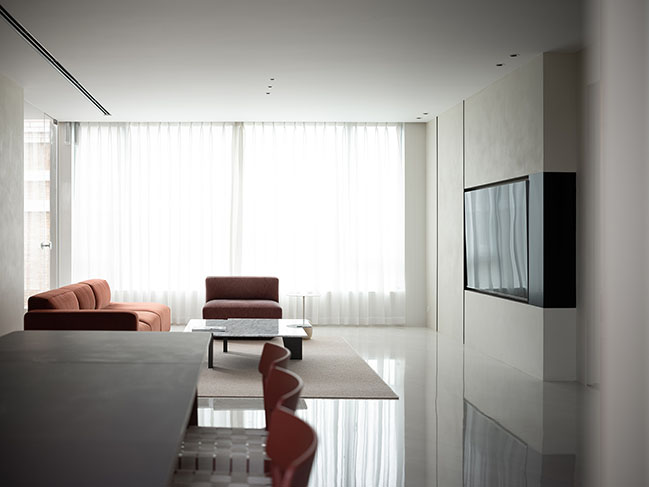
Architect: AD ARCHITECTURE
Location: Shantou, Guangdong, China
Year: 2021
Area: 450 sqm
Chief Designer: Xie Peihe
Photography: Ouyang Yun
Video: Flight Film
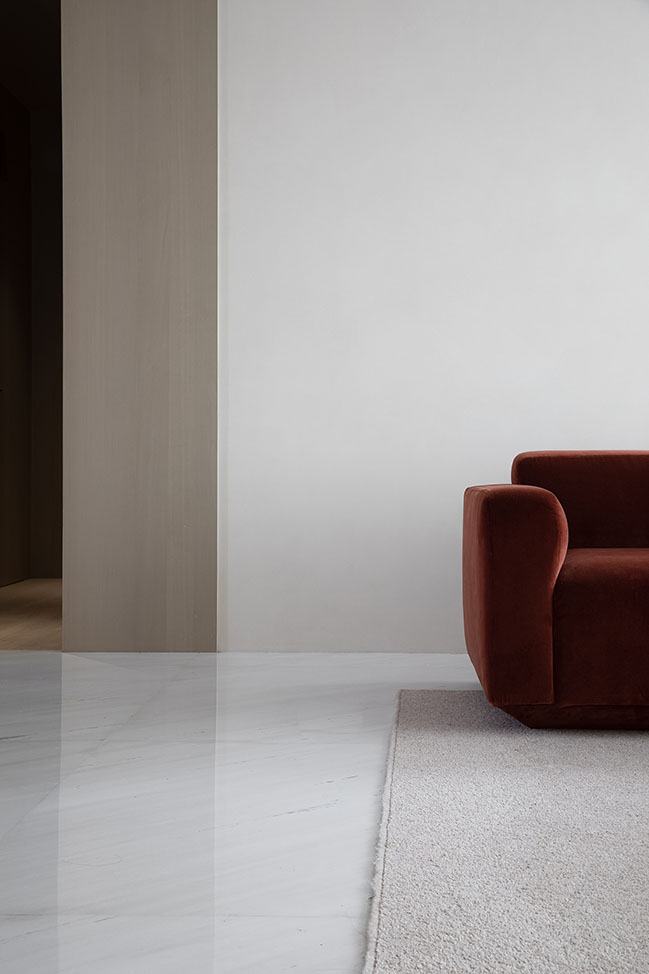
YOU MAY ALSO LIKE: The Red Mountain Resort by Johannes Torpe
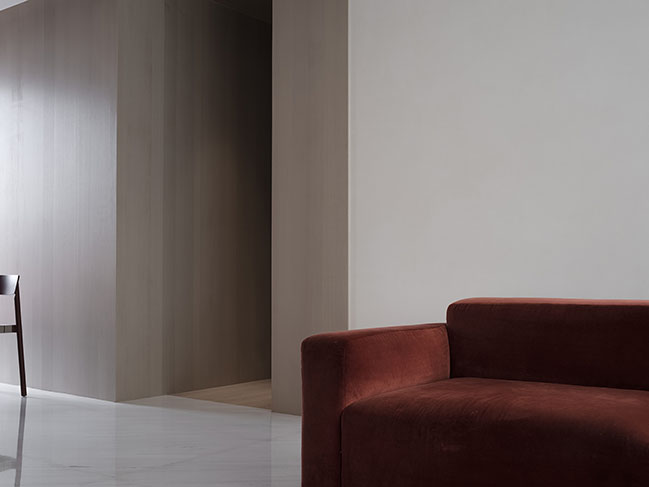
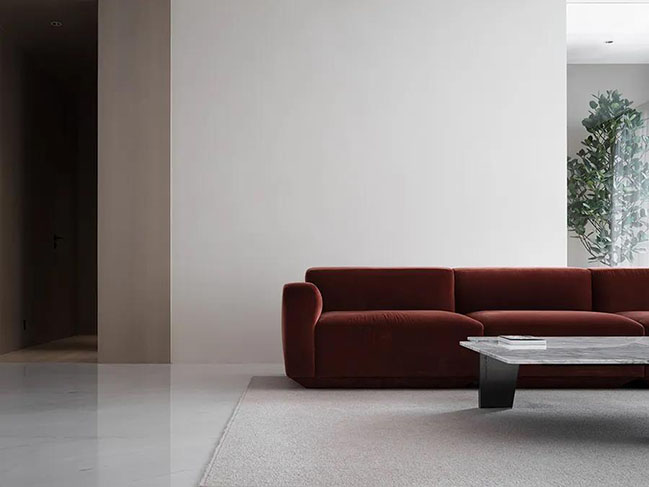
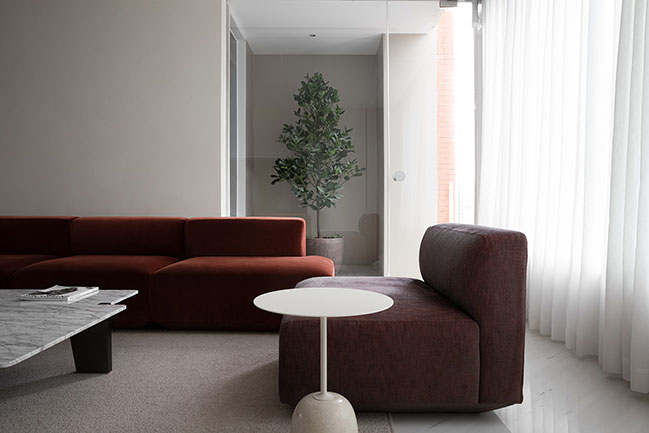
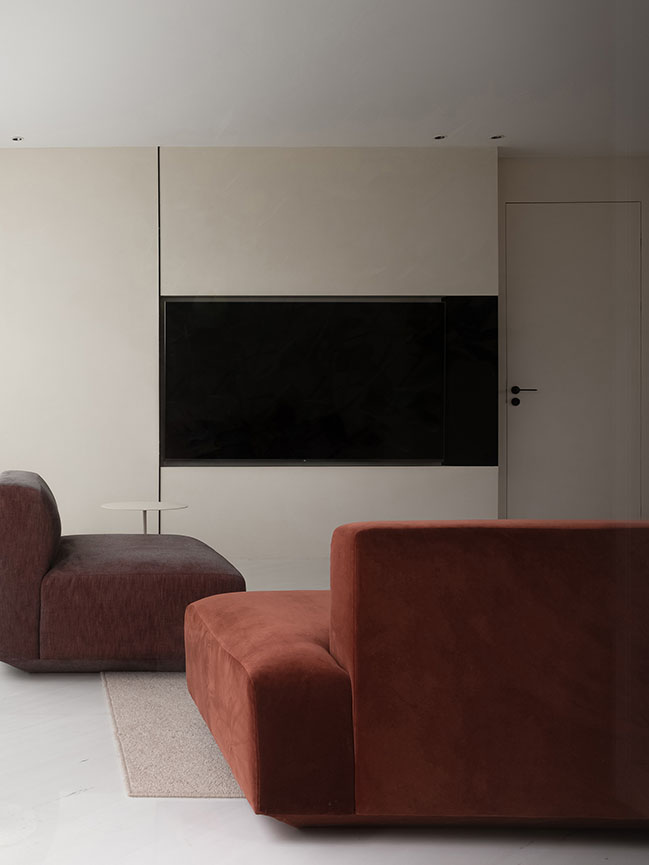
YOU MAY ALSO LIKE: Novacolor Paint Showroom by AD ARCHITECTURE

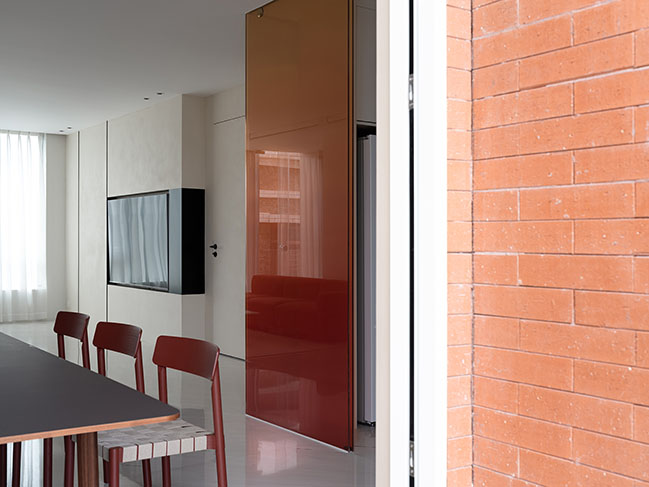
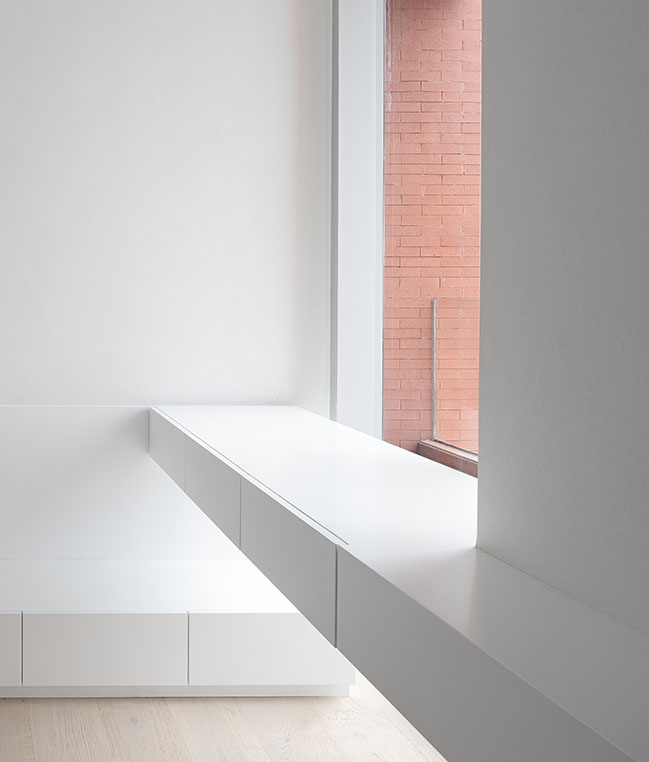

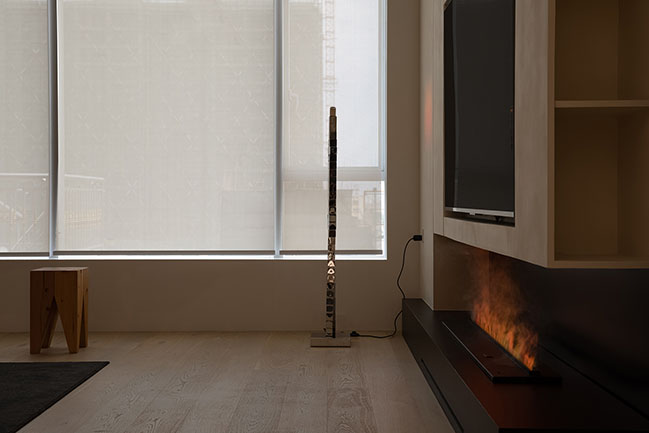
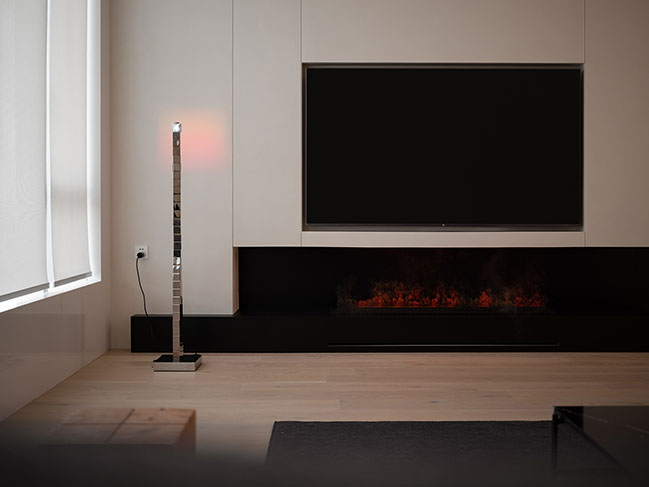
YOU MAY ALSO LIKE: TRONGYEE Boutique by AD ARCHITECTURE
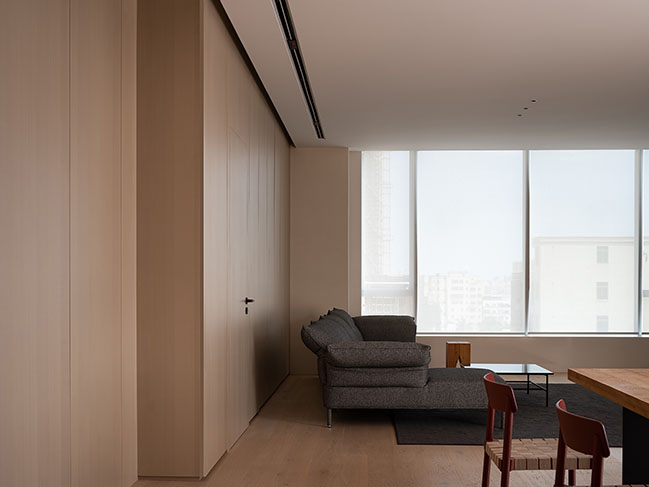
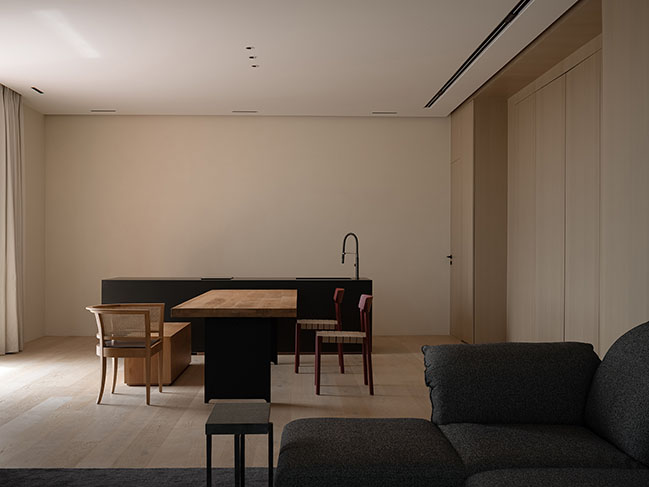
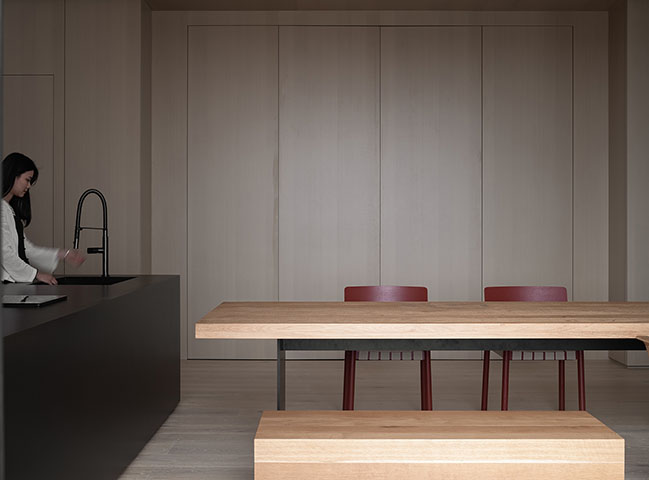
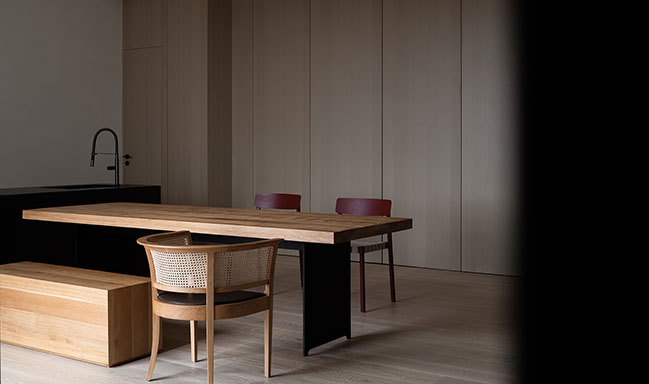
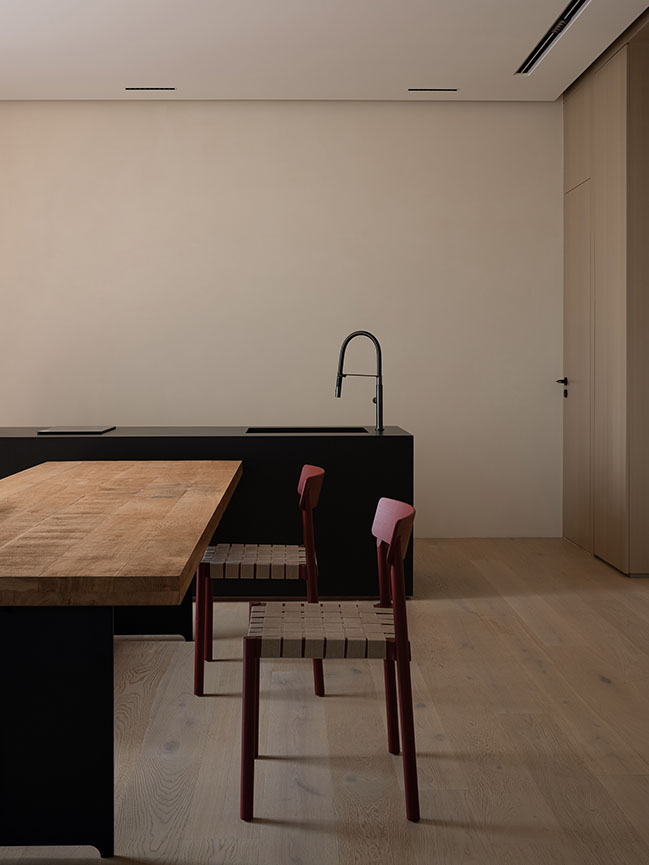
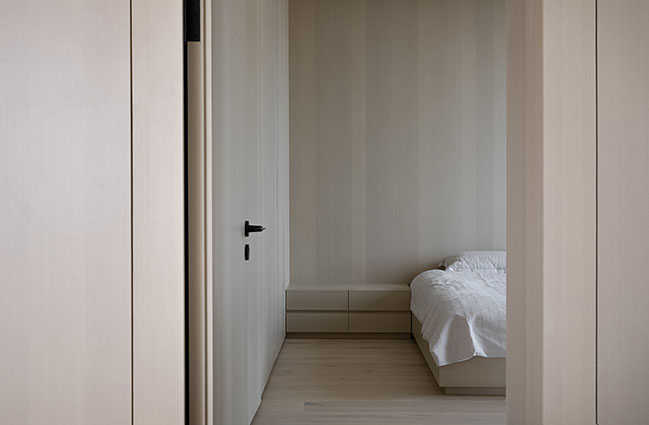
YOU MAY ALSO LIKE: Red Arrow in Shanghai by 100architects
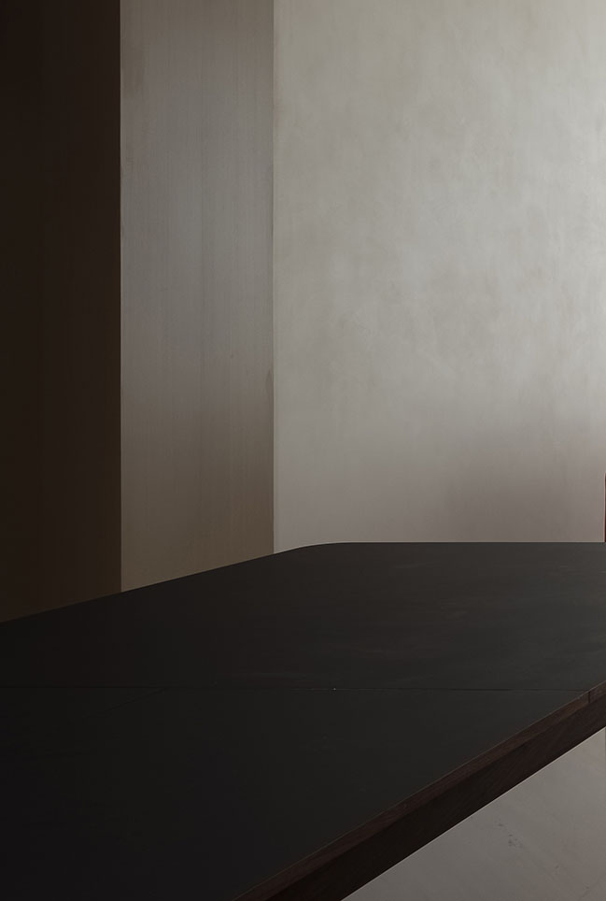
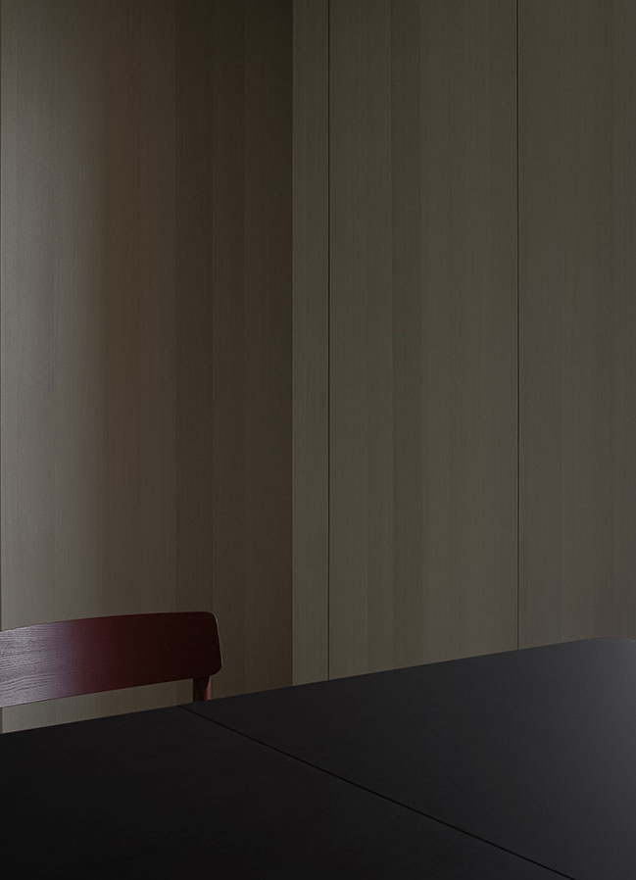
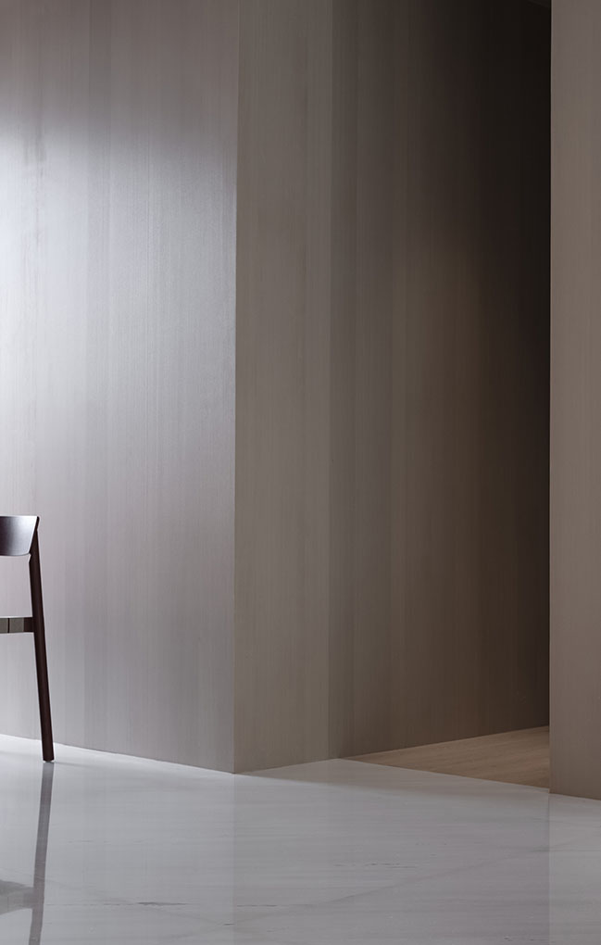
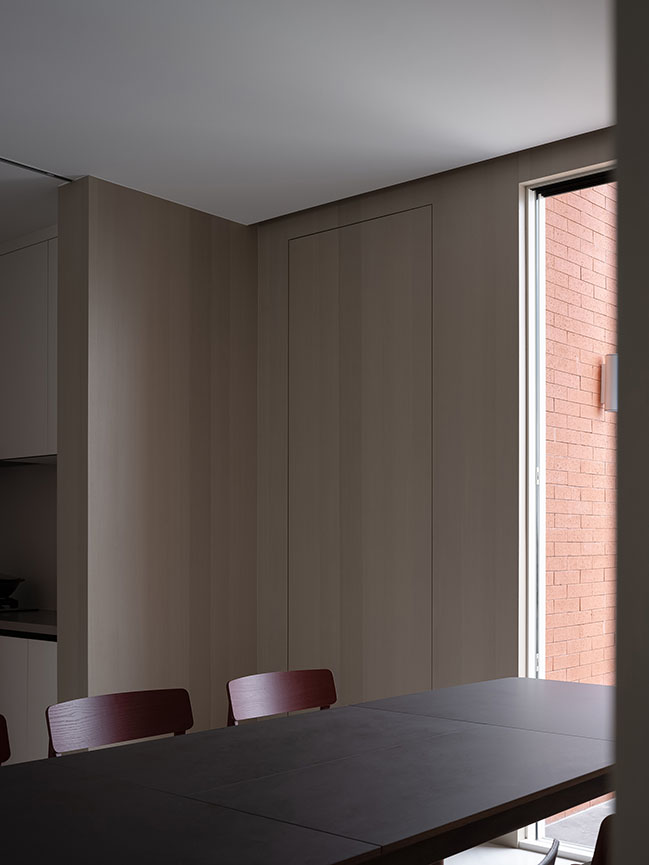
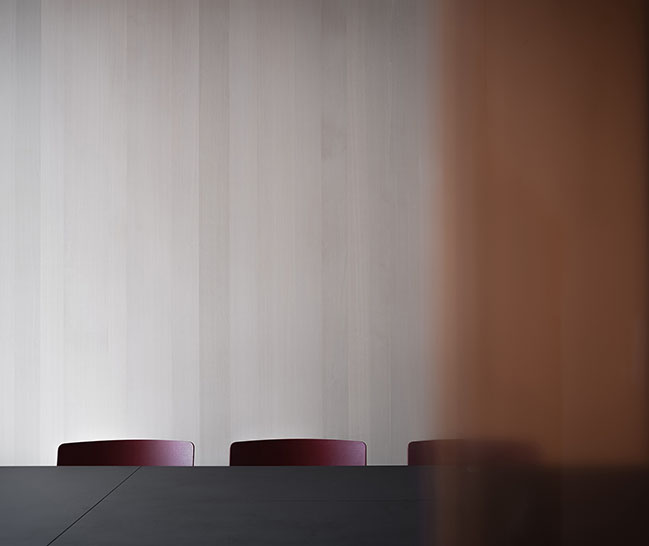
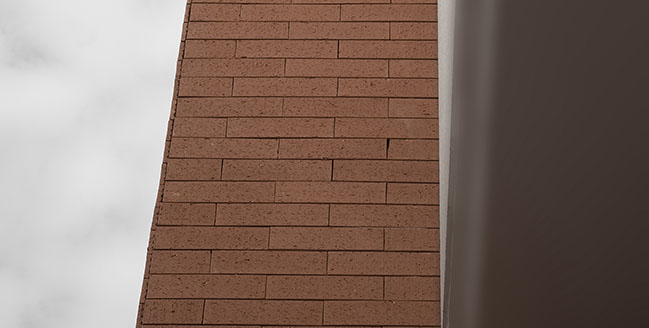

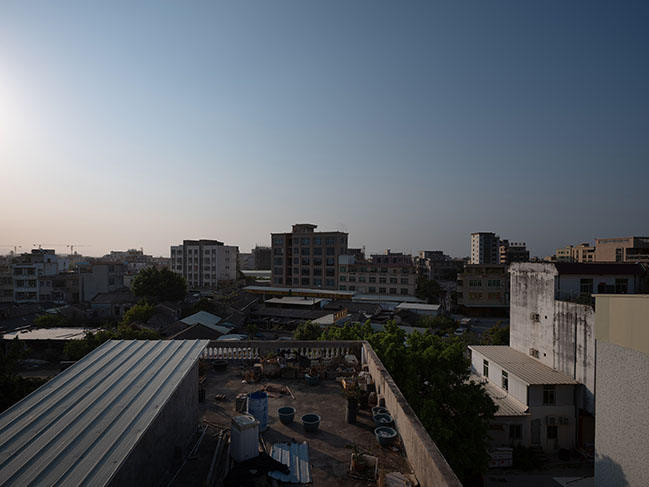
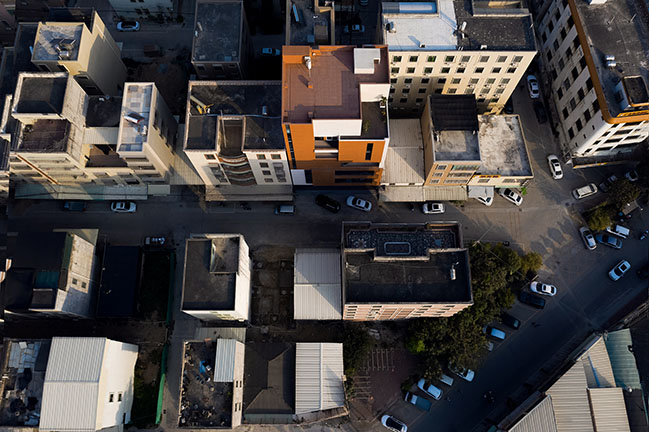
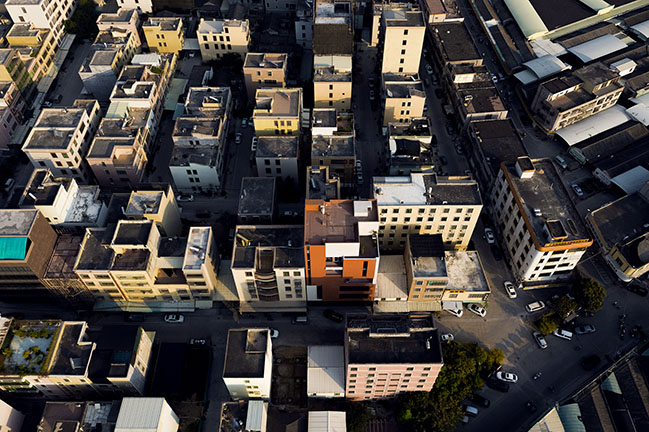
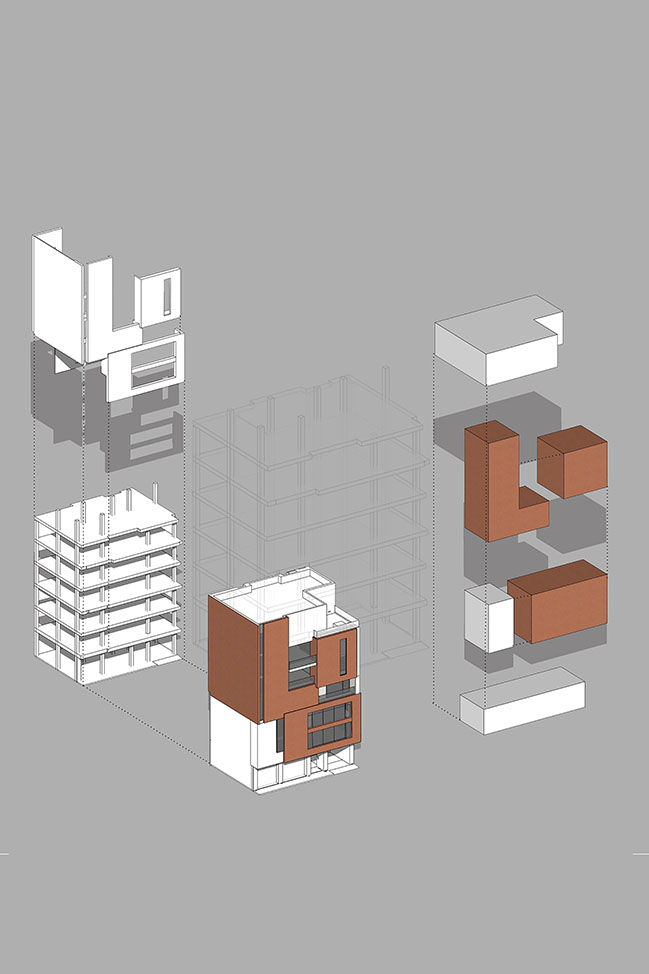
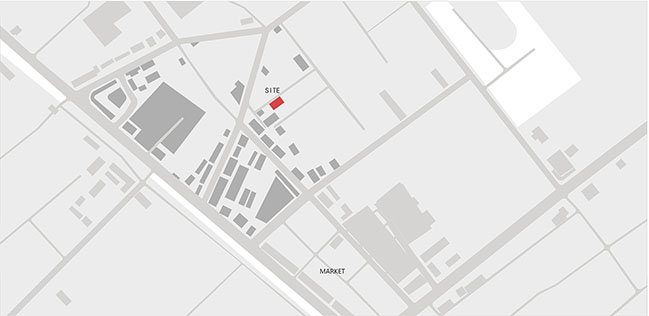
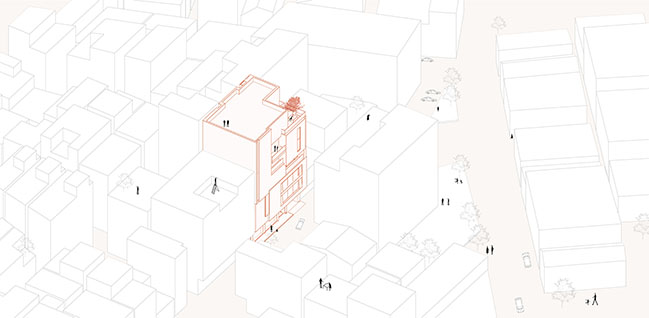
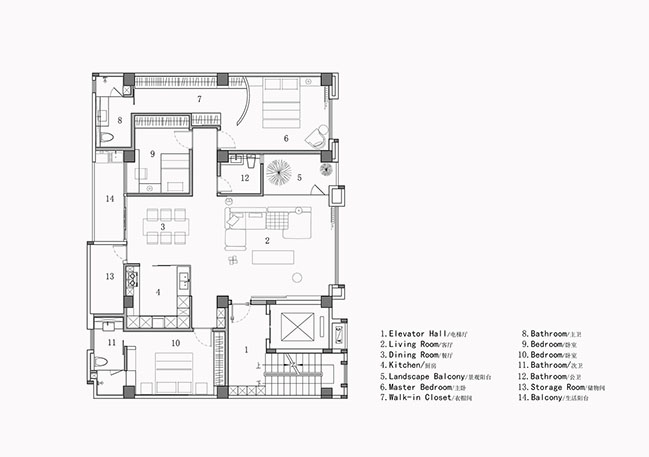
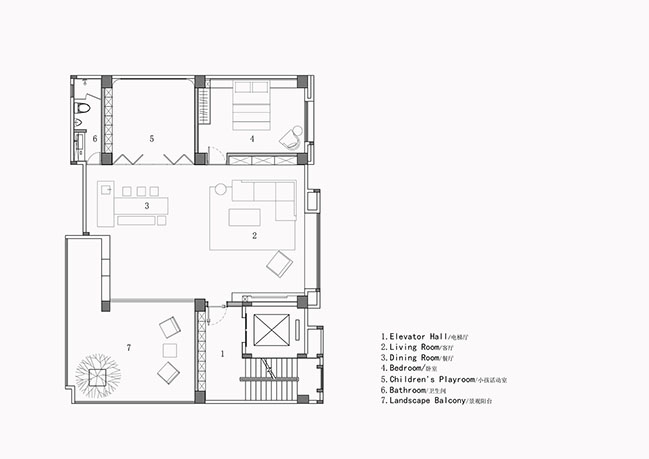
Red Box by AD ARCHITECTURE
08 / 30 / 2021 The project is located in Zhongsanhe Village, Xinxi Town, Longhu District, Shantou. The site is situated in the center of Xinxi Town, a 500m-diameter busy life circle which consists of markets, schools and hospitals and completely retains the features of the traditional town.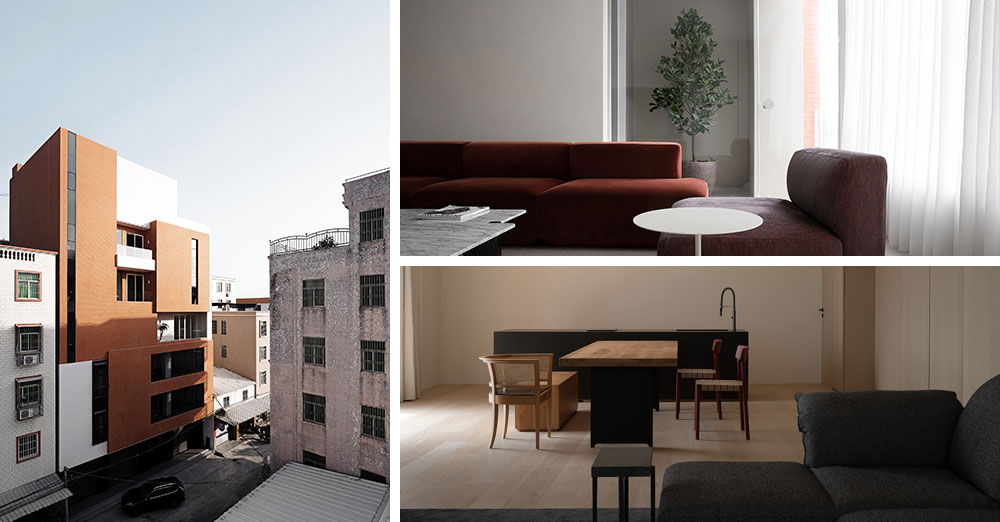
You might also like:
Recommended post: Tetra Pod by Stilt Studios
