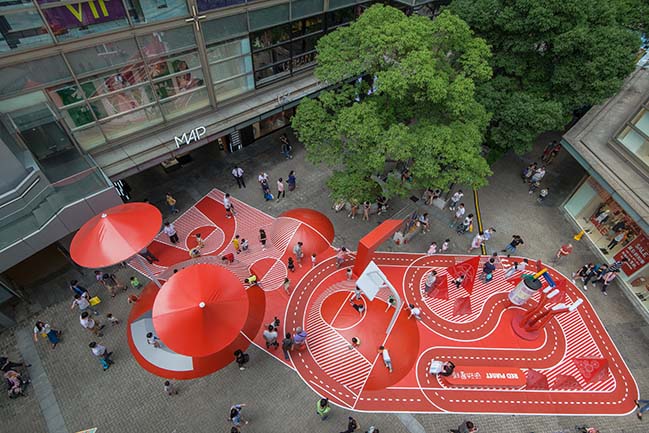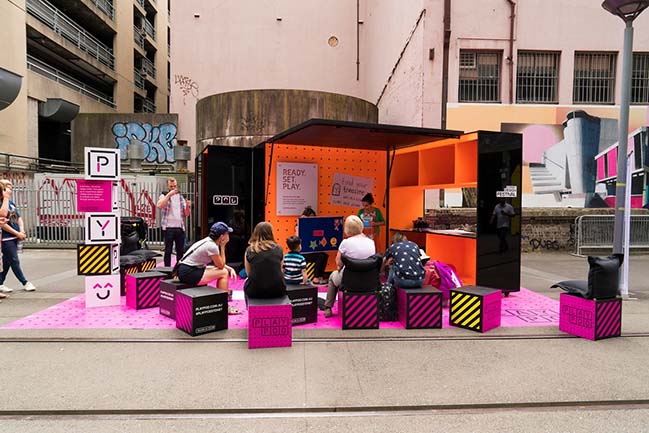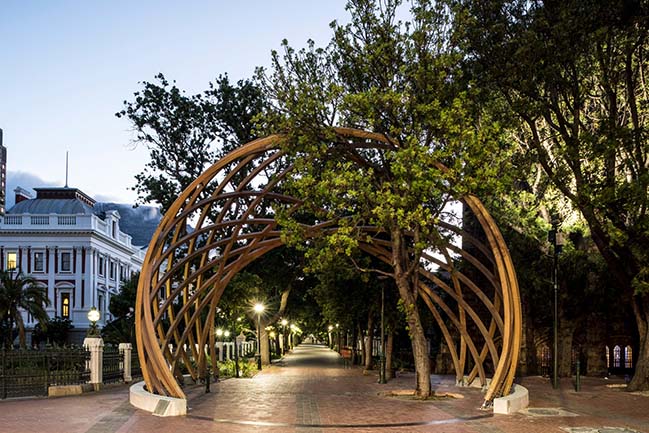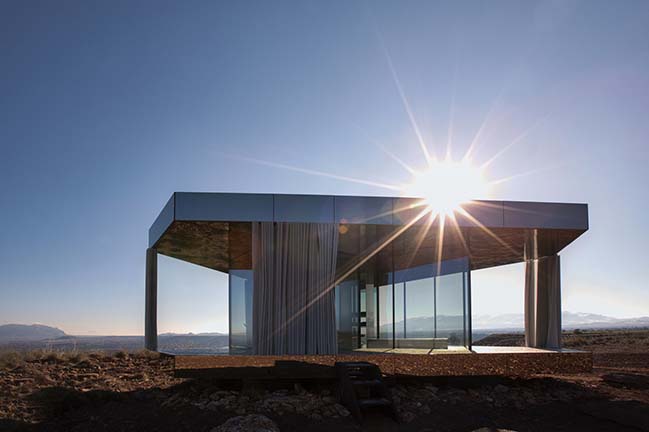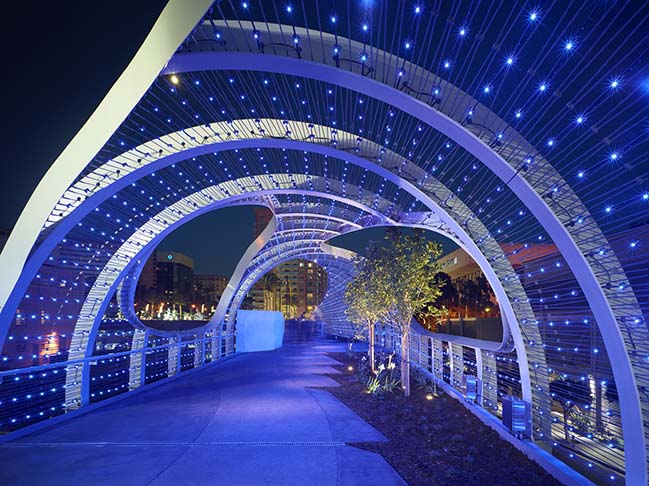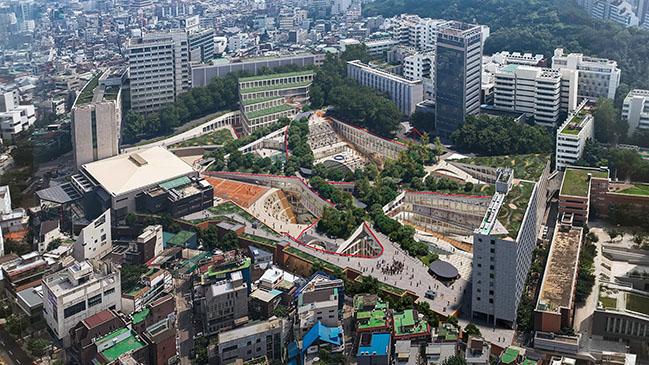03 / 14
2018
Taoyuan Museum of Art is a new 29,000m2 cultural institution and public space located next to the main airport in Taoyuan city. The museum designed by MVRDV in collaboration with JJP Architects & Planners and TOPOTEK 1 draws inspiration from the city's peach flower symbol and will include a remarkable ‘Avatar’ public space that is attractive and lively for all to enjoy.
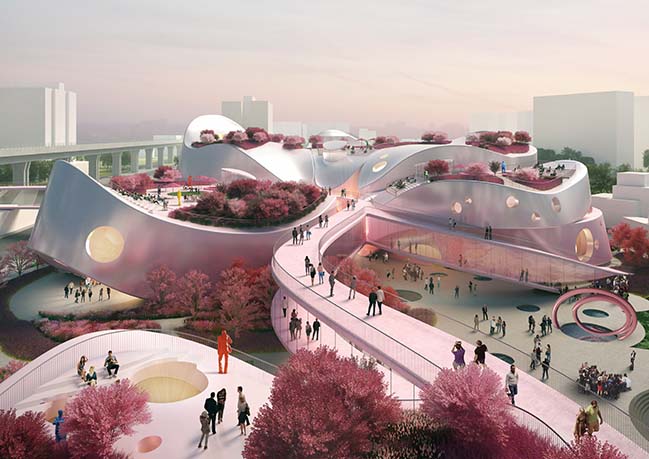
Architect: MVRDV
Client: Taoyuan City Council
Location: Taoyuan, Taiwan
Year: 2018
Team: Winy Maas, Wenchian Shi, Hui Hsin Liao with Cosimo Scotucci, Daehee Suk, Boris Maas, Alessio Palmieri, Vedran Skansi, Javier Lopez Manchero, Seul Lee and Maria Stamati
Visualization: Antonio Luca Coco, Luca Piattelli, Francesco Vitale, Kirill Emieianov, Pavlos Venturis and Giovanni Coni
Co-architects: JJP Architects and Planners
Landscape: TOPOTEK1
Engineering: Steensen Varmin
Consultants: Envision Engineering Consultants, Environmental Arts Design, The Urbanists Collaborative, Yuan-Tai Engineering Consulting Co. Ltd, Majestic Engineering Consultants, INC., Taiwan Tech and Pei-ni Beatrice Hsieh
Images © MVRDV
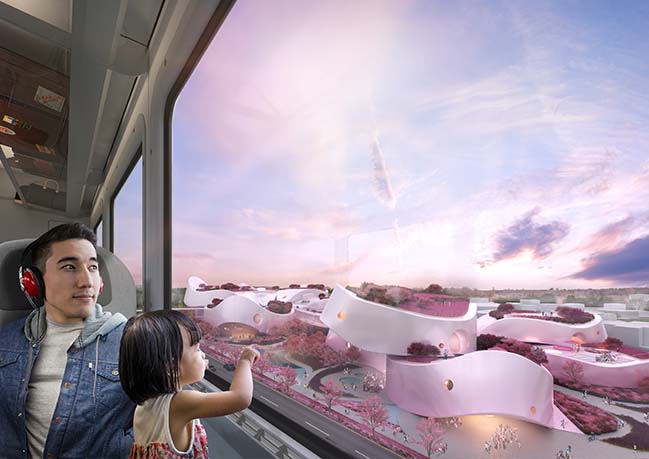
From the architect: Taoyuan has grown enormously in recent years due to its proximity to the national airport, the capital and ocean. All of these factors contribute to making the city an attractive place for investments. But how to use that to create a stronger identity and make it even more attractive and sustainable growth? What character can be given to allow for more attraction? How can a new cultural institution enforce these objectives?
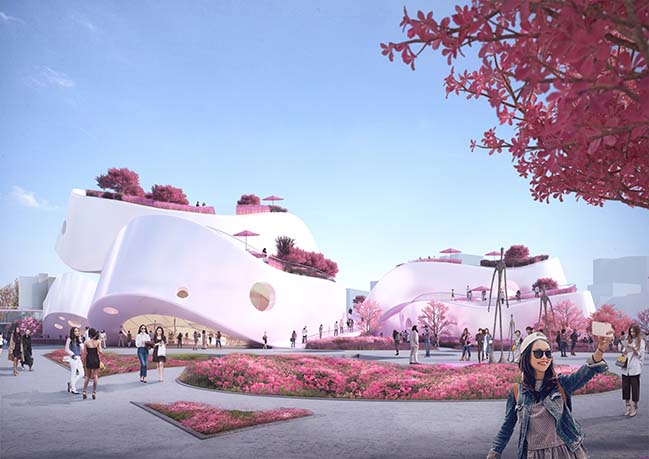
The Green Rooms
Within the new extensions, a series of public spaces can be found. They can be used to concentrate the main new program around them that make better use of the parks and then enliven them. This can lead to a series of urban green ‘rooms’. The city messages itself as a city for green, water and blossom cherry trees. Why not using that even stronger?
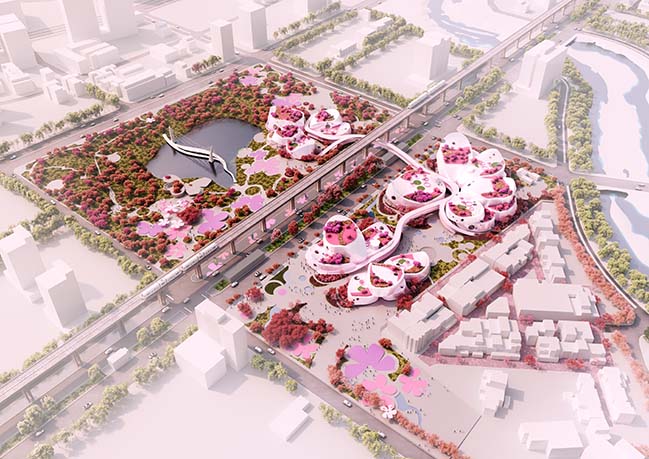
The River Room
The existing river can have a more green edge. With reed that clean the water. Where paths can nestle, and give access to (house)boats, programs. The border can be surrounded by a higher program to make more usage of the new park. They ‘mark’ the river.

The Jungle Room
The current park should frame and house the new cultural museum buildings by turning this space into a true jungle with a remarkable ‘Avatar’ like public space that can truly come alive. By using the facades and roofs of these institutions for housing plants and flowers, these surfaces are activated and accessible by the public.
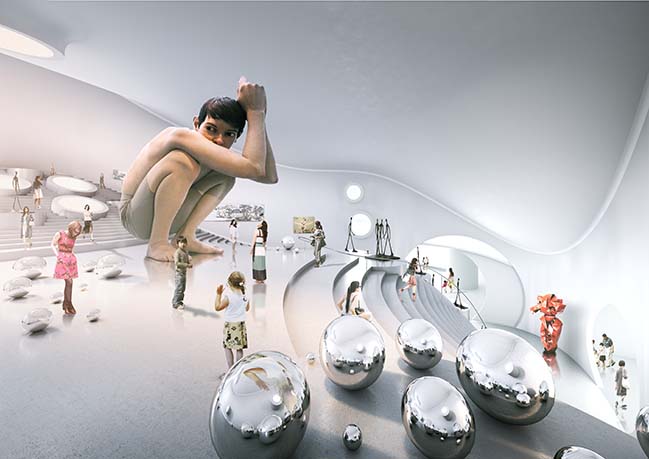
The Water Room
The space right in front of the central station is the place for gathering by surrounding it with higher density, a more lively place can be created. It can become the times square of Taoyuan and introduce water features means cooling can be provided in the hot summer months.
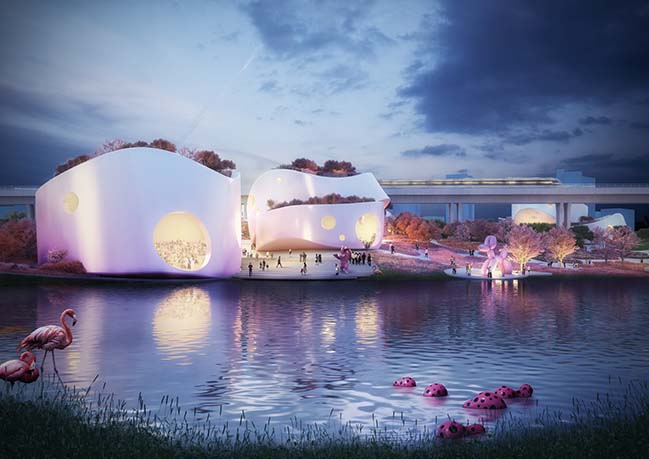
The Cherry Room
Through fragmenting the program, a series of human scale buildings are created and this avoids blocking access routes through the park. Pathways can go in between and over to open up the program. By designing the programs in circular configurations, they avoid edges and one can easily go ‘around’ enlarging the accessibility. By overlaying these petal-like volumes they create connections and nice shadow providing overhangs and shading. These flower-like figures appear in the park and form a new identity for the park. A pinkish aluminium façade will be implemented throughout giving a strong and beautiful character to the site. The roof terraces with cherry trees create overviews and add on to the green qualities of the buildings and the park.
Taoyuan Museum of Art and its surrounding landscape becomes a true cultural destination with a park that turns the area into a kind of cherry room for the city.
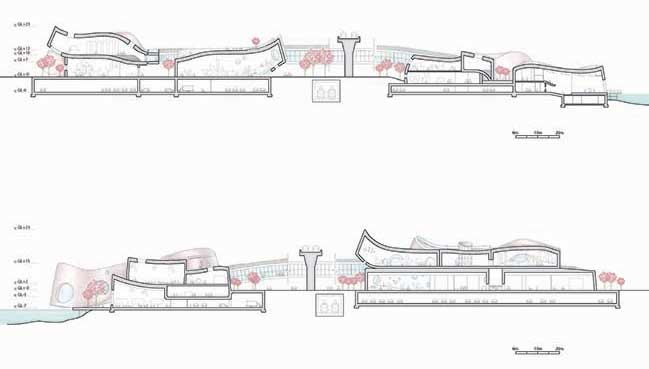
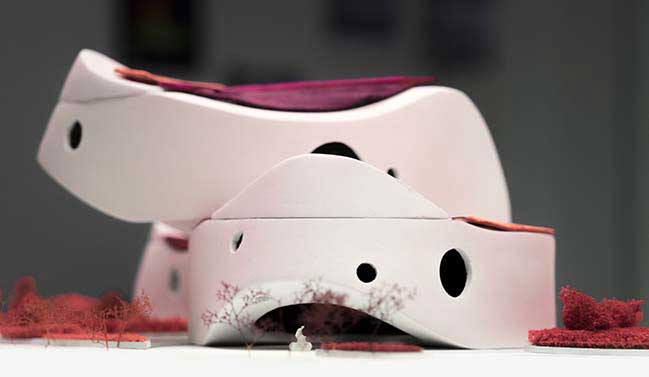
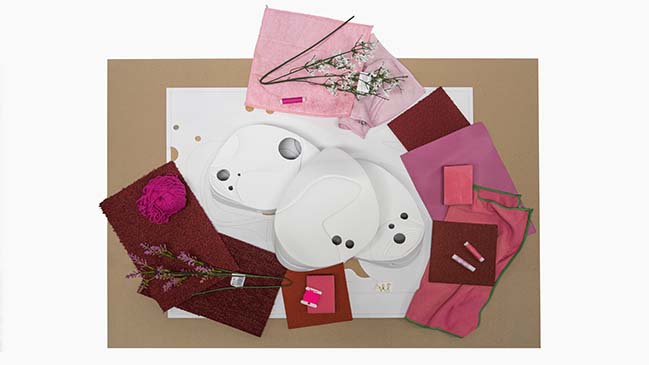
> Forest Finn Museum in Norway by Lipinski Lasovsky Johansson
> Museum Roman Halder by Reset Architecture
Taoyuan Museum of Art by MVRDV
03 / 14 / 2018 Taoyuan Museum of Art is a new 29,000m2 cultural institution and public space located next to the main airport in Taoyuan city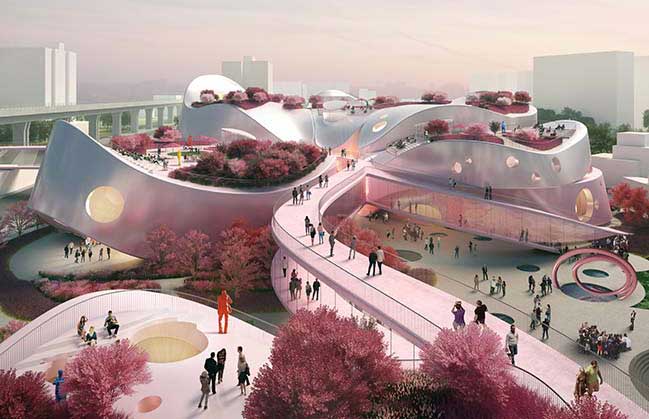
You might also like:
