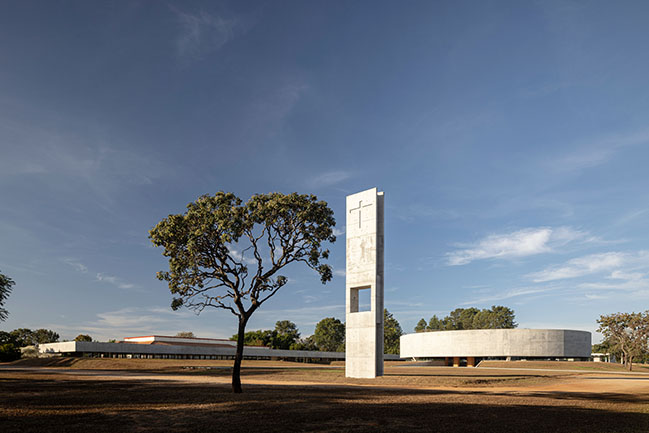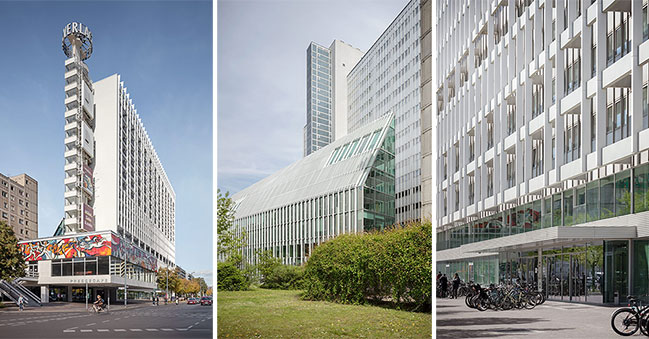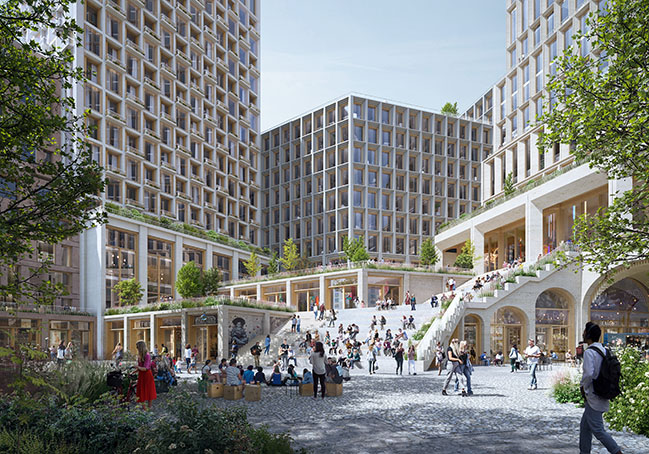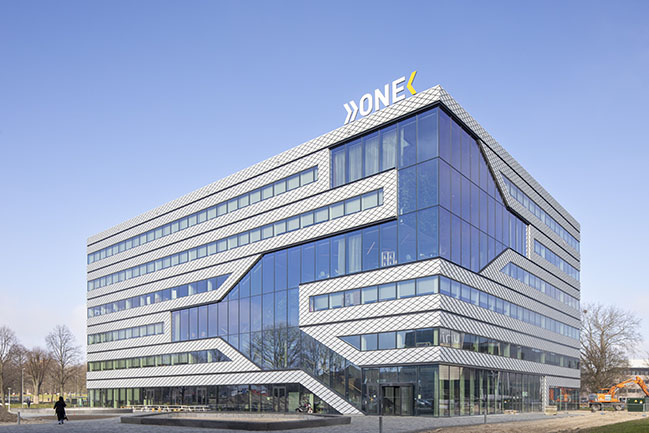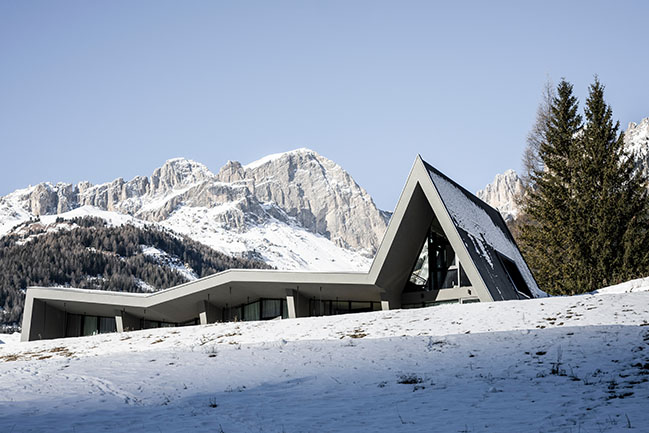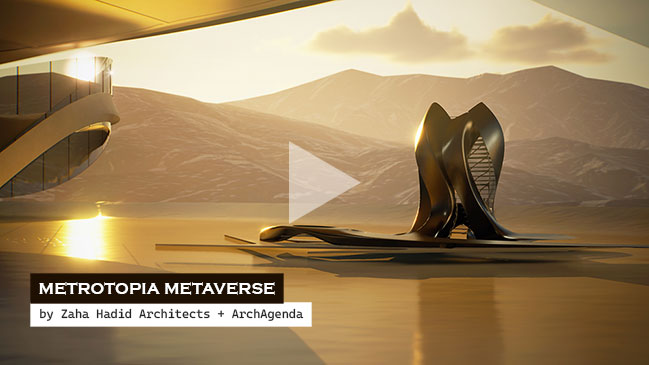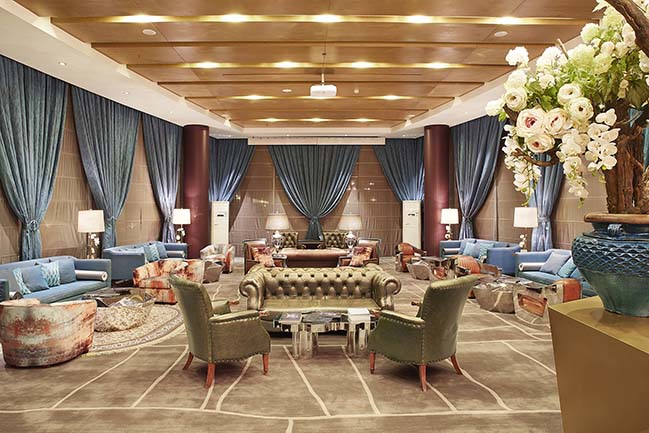06 / 19
2023
UAD believes that sports buildings should not only focus on the function of sports competitions, but also emphasize the flexibility of public services to adapt to the social trend of open sharing...
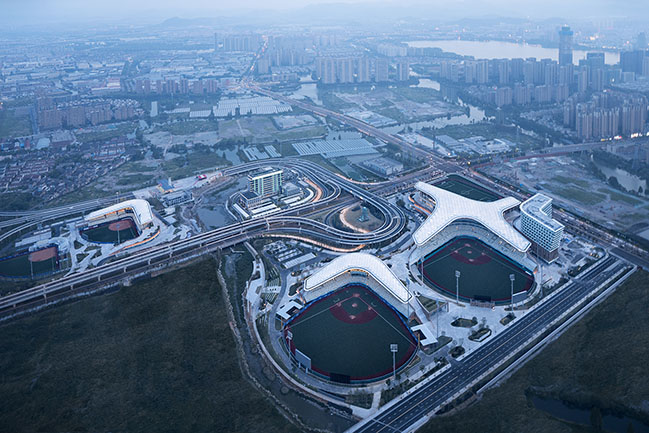
> Cube | Xiaoshan Innovation Polis · Pioneer Valley by UAD
> UAD Campus in ZITOWN | A People-Friendly, Poetic Prefabricated Building
From the architect: The 19th Asian Games will be held in 2023 in Hangzhou, China. Hangzhou Asian Games Baseball and Softball Sports Cultural Center, as the largest new venue of the Asian Games, is also the largest baseball and softball sports center with the highest standard and the most advanced facilities in China. It will inject new vitality into the surrounding communities and make sports become the local cultural background.
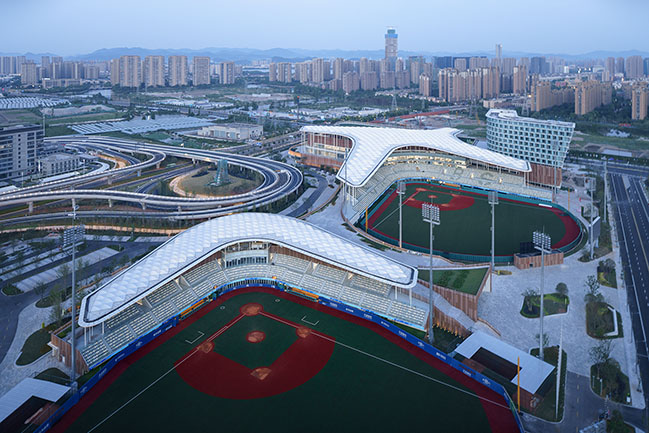
UAD believes that sports buildings should not only focus on the function of sports competitions, but also emphasize the flexibility of public services to adapt to the social trend of open sharing. It is an important feature of the Baseball and Softball Sports Cultural Center different from traditional paradigm to construct a community-type sports culture complex and make it become the core force of surrounding environment and region.
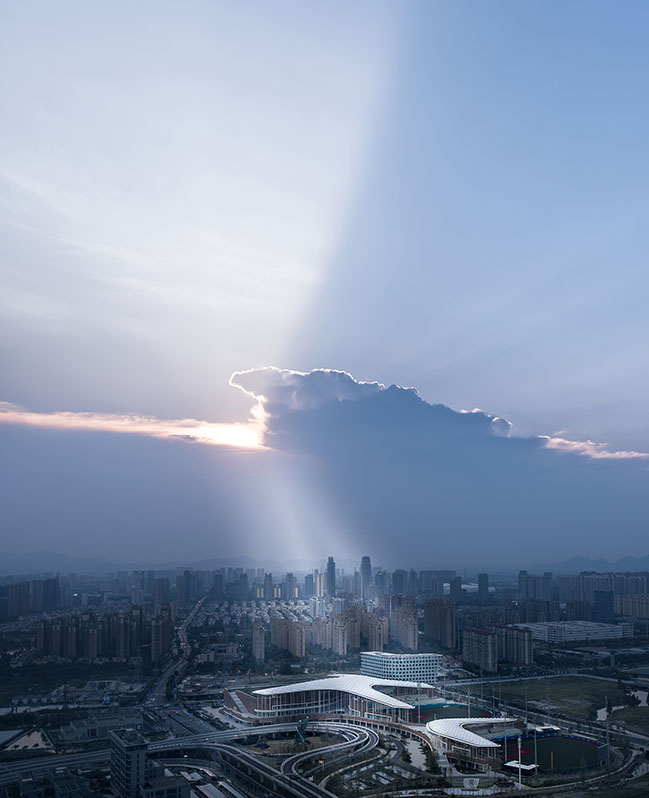
Not limited to the traditional enclosed independent venues, the design hopes to break the relatively enclosed stereotype of sports buildings, fully consider the multiple possibilities in the urban context, and closely combine the sports culture complex composed of the baseball field, training center and physical training hall with a characteristic commercial street with cloud wing roof, leading the public to be immersed in the shared and integrated future sports community atmosphere.
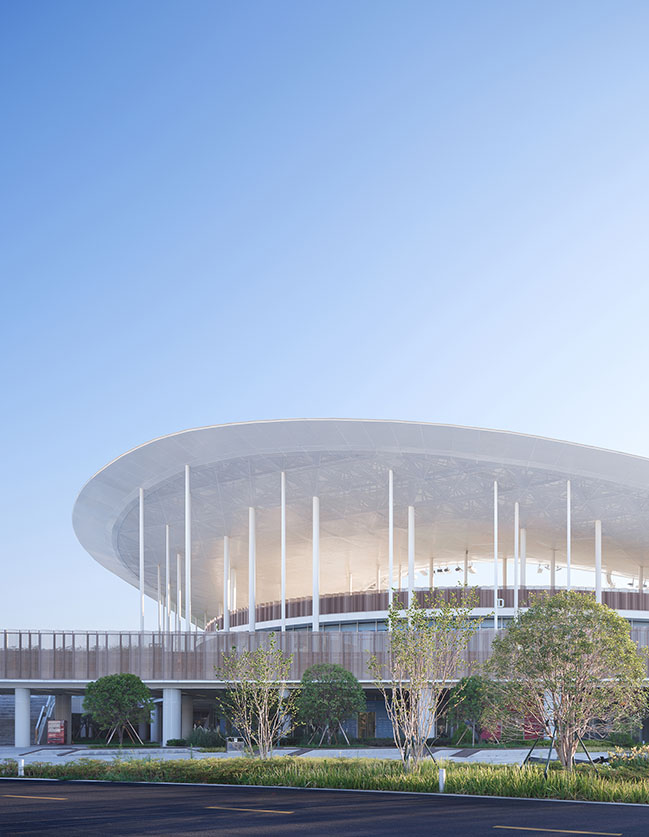
SPORTS PARK
The project is located at the junction of Keqiao District and Jinghu New District in Shaoxing, which is an important node and supporting facility in the future baseball community planned for construction. In order to build a sports community full of vitality, the design uses multiple urban culture superposition compound functions, starting from shaping culture, scientific planning and comprehensive utilization, and gives full play to the public service nature of sports buildings in the sports community.
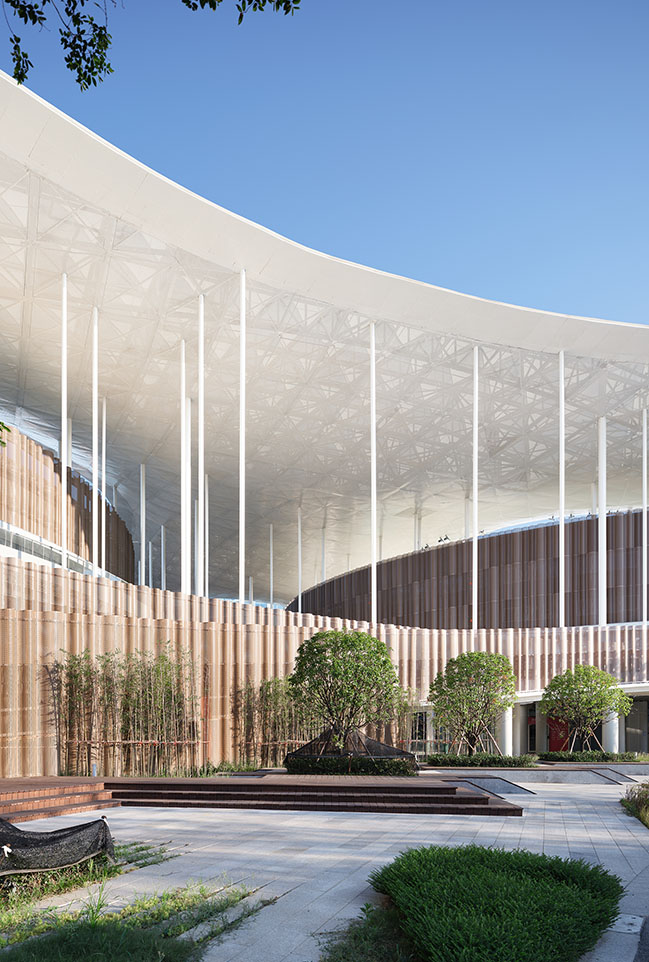
The total construction area of this project is about 136,000 square meters, which is divided into two lots A and E. Plot A is mainly built with main and second baseball fields, physical training hall and supporting hotels; Plot E is mainly built with main and second softball fields. As a sports cultural park open to the public, the whole site does not have walls. Whether it is the sports cultural commercial street or the second-floor platform connecting various venues, the public can enter at any time and have a zero-distance experience.
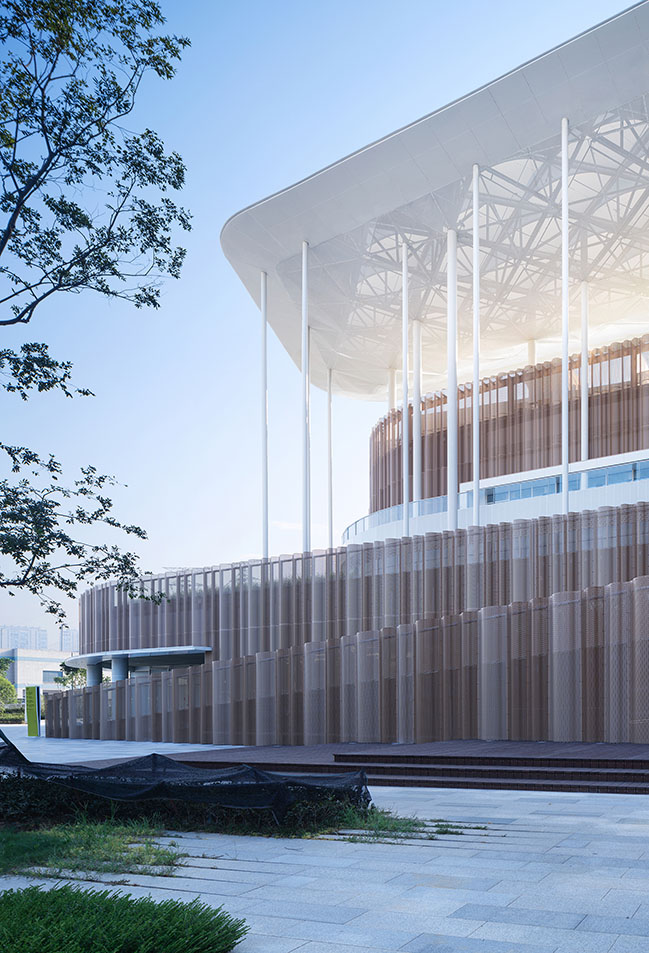
Considering the feasibility of the operation and management of the two stages during and after the Asian Games, the project cleverly opens the internal public space of the site and organically relates it to the surrounding future community, responding to the theme spirit of the Hangzhou Asian Games of “Heart to Heart, @future”.
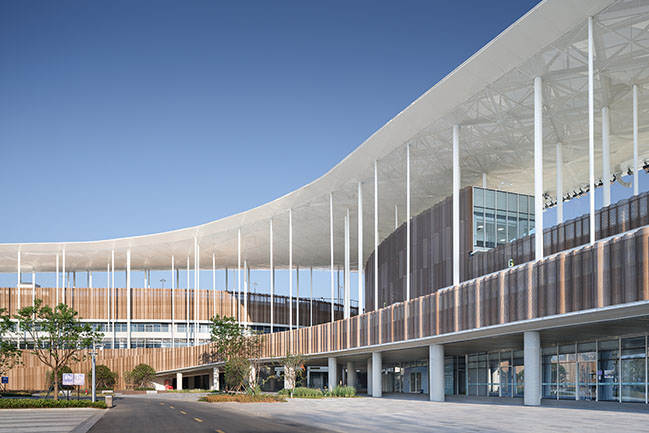
CULTURE
“Inheriting history and reflecting regional cultural characteristics” is an important response of the design to urban culture. The design draws inspiration from the artistic conception and textile culture of Shaoxing water town, showing a unique idea that fits the region.
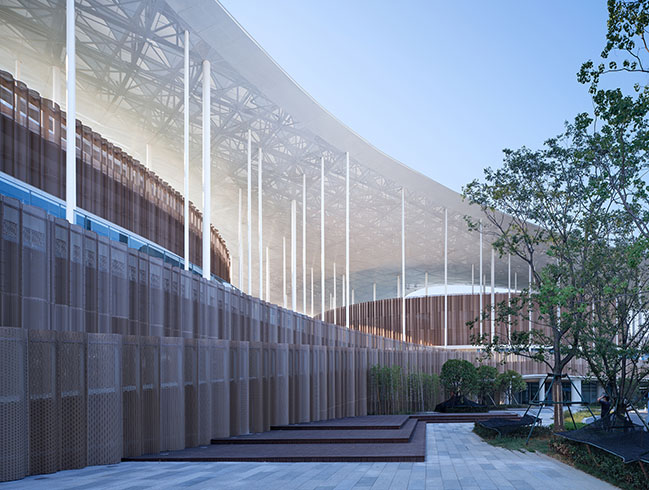
The venues are woven together through a ribbon of public platforms on the second floor and connected to the city streets as part of the street network. The architectural facade extracts curvilinear elements from traditional cultural symbols such as silk belts, scrolls and tile roofs, and uses curved perforated aluminum plate material to create the image of Jiangnan with continuous waves. The perforated patterns in different proportions and forms of the perforated aluminum plate give the facade a unique technical rhythm, a continuation of the traditional textile craftsmen’s poetry, and arouse the public’s memory of regional culture.
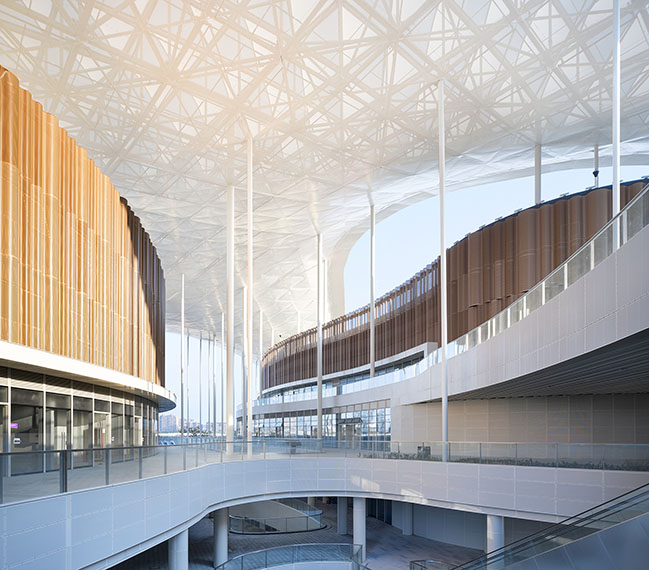
FUNCTION
The design pays attention to the integration of architecture and natural environment, the space function is highly changeable, and adapts to local conditions to provide convenience for the sports culture community.
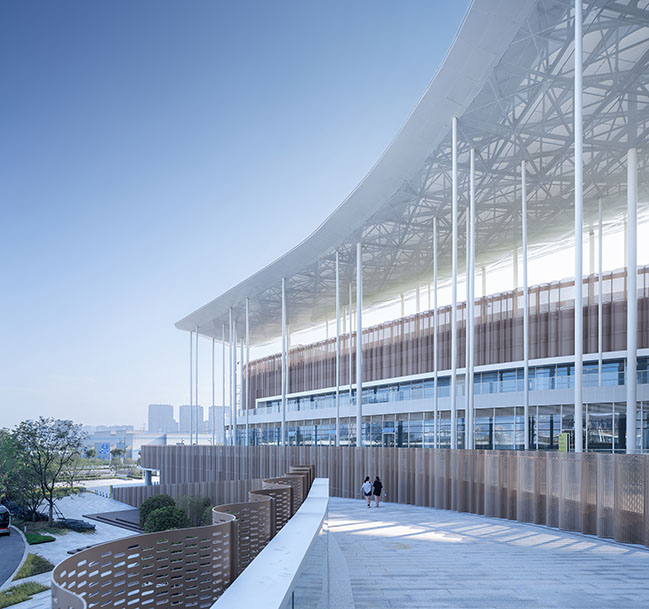
Besides the baseball field and softball field, the Baseball and Softball Sports Cultural Center is also equipped with hotels, a national fitness center and a large number of commercial service spaces, which can meet the diversified operation needs after the Asian Games and become an important supporting service center in the future community. With sports service as the fulcrum, it drives the development of the whole area and enhances the popularity of the community.
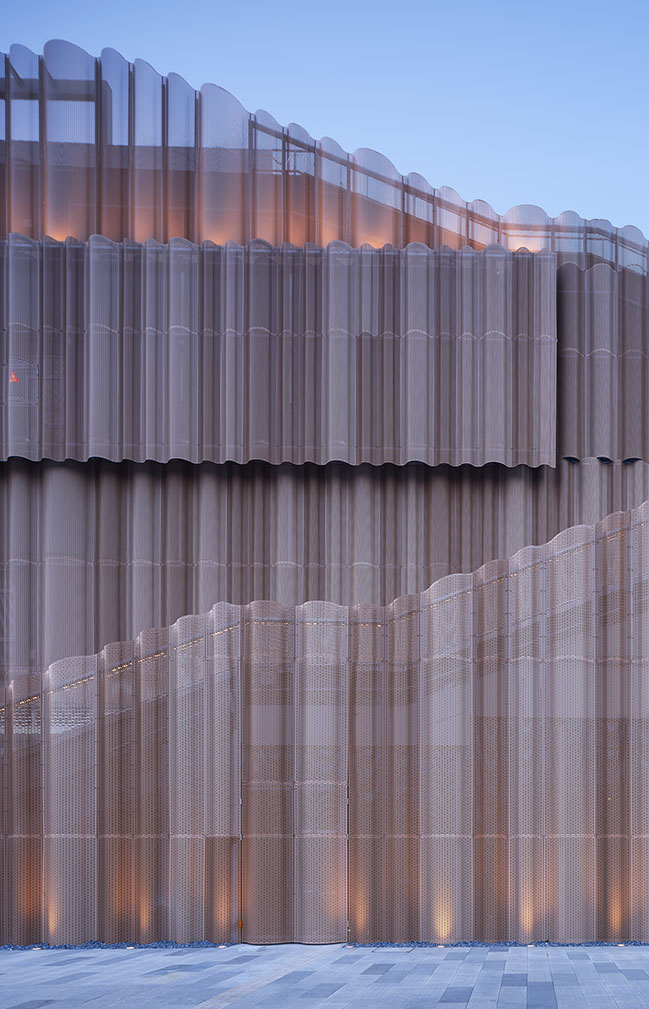
CEILING
The huge canopy above the venue is the key and difficult point of this design. UAD uses a bidirectional truss system with a maximum cantilever of 16 meters, supported by slender steel columns. The top surface is covered with PTFE film coated with titanium dioxide, covering a total area of 21,000 square meters. Each unit rises slightly in the middle, looking from a distance like the ripples created by the breeze blowing across the water, which is a metaphor for the regional characteristics of Shaoxing water town.
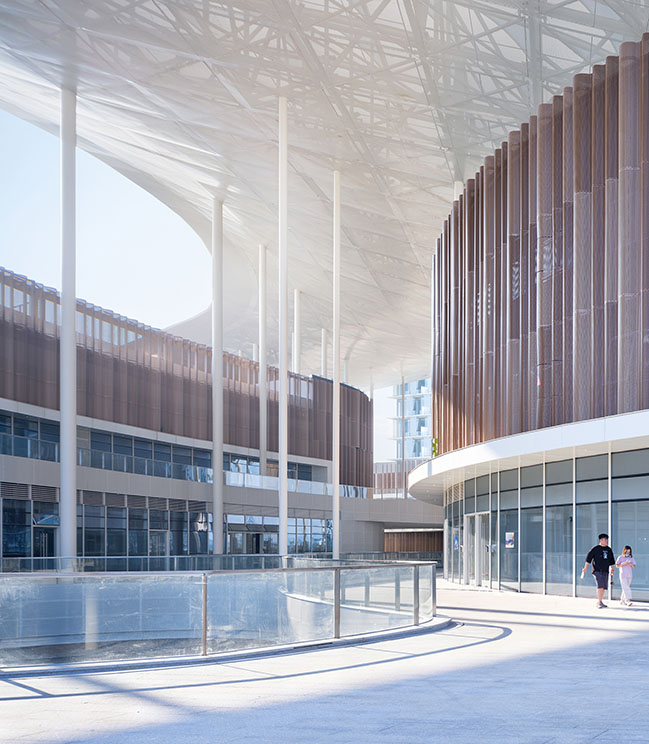
The underside of the canopy is covered with curved white perforated aluminum panels. The light diffuses through the ceiling to create a rich layer of light and shadow. The translucent visual effect eliminates the oppressive feeling of the massive volume, making the blurred boundary with the sky more hazy and light. The slender white structural columns look like sky light through the clouds, creating a sense of lightness and breathing. At night, in the rich LED lighting, the ceiling is bright and transparent, providing a unique spectator experience during the game.
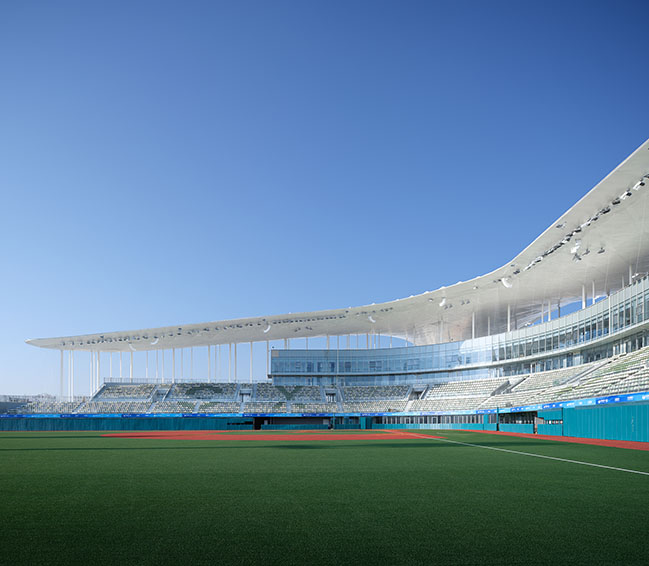
The surface curvature of the canopy is calculated through the simulation of rain and sunshine, which determines the form prototype of high middle and low circle, so as to achieve the best drainage and shading effect. The thickest of the slender steel columns are structural columns, and the rest are drainage tubes, cable tubes and decorative columns. Different pipe diameters represent the different functions undertaken by them. The space atmosphere is clean, pure, and orderly as if shuttling through the bamboo forest. Viewed from a distance, the entire canopy seems to float above the venue, but also like a white cloud wing, overshadowing the entire venue.
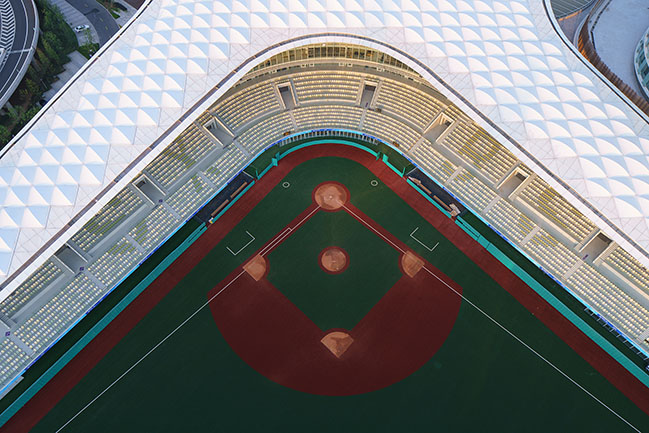
SUMMARY
Whether for athletes of the Asian Games or ordinary residents, we can see the new sports architecture concept from the Baseball and Softball Sports Cultural Center of the Hangzhou Asian Games: the composite service function, the virtuous circle system with the outside city, and the space phenomenon gathered in it.
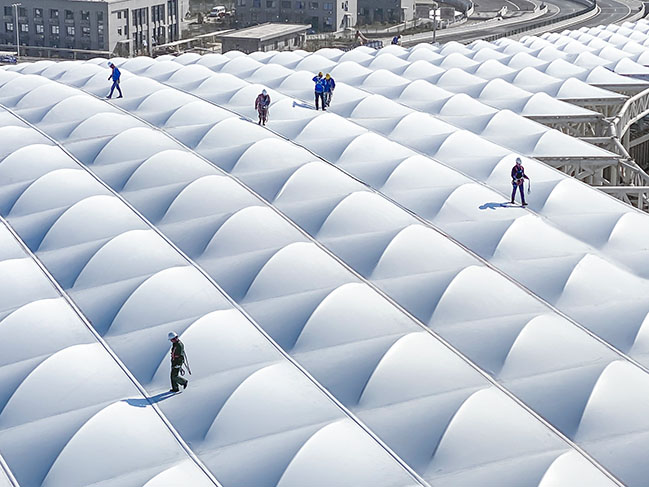
From the perspective of sports community, the project integrates it into the city and builds on the longitude and latitude of the city, community and cultural factors. The "WINGS OF CLOUD" is waiting to perch on the water town, anchoring the natural connection between the site and the city, and eliminating the gap between them, so a dynamic sports community emerges.
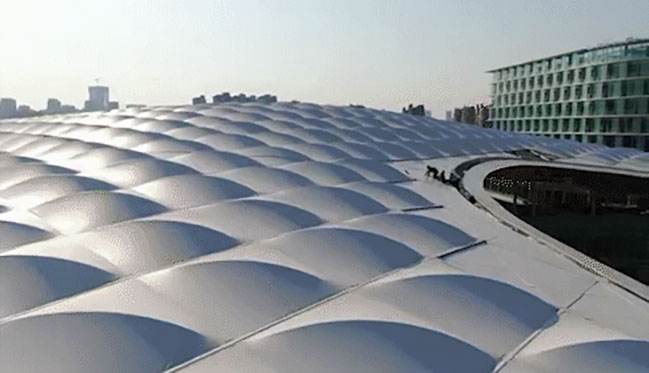
Architect: The Architectural Design & Research Institute of Zhejiang University Co., Ltd. (UAD)
Owner: Shaoxing Baseball and Softball Stadium Construction and Operation Co., Ltd.
Location: Hangzhou, China
Year: 2023
Head of Design: Dong Danshen, Qian Xidong
Lead Architect:Qian Xidong
Project Leaders:Zhou Jiawei, Huang Kejie, Yu Haitao
Collaborating Architects:Huang Kejie, Ye Shanfeng, Zhu Chengyuan, Zheng Yilin, Zhang Mengyun, Mao Chenglin, Sun Zhenghe, Wu Jingjing, Zhu Erya
Structural Design:Xiao Zhibin, Fan Qiguang, Shen Handong, Li Jianli, Guo Jiapeng, Chen Peiwei
Water Supply/Drainage Design:Yi Jiasong, Liu Peiju, Zhang Zhenyu, Zhang Zehang
HVAC Design:Yang Yi, Yi Kai, Lu Guangyu, Huang Yunzhou, Yan Yanqiu, Liu Lu
Electrical Design:Li Ping, Feng Baile, Zhang Qiang, Zhang Linyan, Wang Bin, Deng Zhouning, Hou Bokai
Geotechnical Design:Xu Quanbiao, Zeng Kai, Chen Shengxian, Xu Haonan
Smart Design:Ni Gaojun, Ma Jian
Interior Design:Li Dan, Xu Weier, Wang Lijun, Zhang Heng, Zhang Zhenwei, Lyu Wenjia
Curtain Wall Design:Bai Qi'an, Xiang Chun, Jiang Qianyang, Zhang Nan, Zhang Pengfei, Cao Dongqiu
Sports Craft Design:Beijing Huati Chuangyan Engineering Design Consulting Co., Ltd.
Landscape Design:Shangchen Engineering Design Group Co., Ltd.
Floodlighting Design:Hangzhou Blue-sky Gardening Construction Group Co., Ltd.
Signage Design:Hangzhou Durian Brand Planning Co., Ltd.
Construction:Zhejiang Jinggong Steel Building Group Co.,Ltd.
Photography:Zhao Qiang
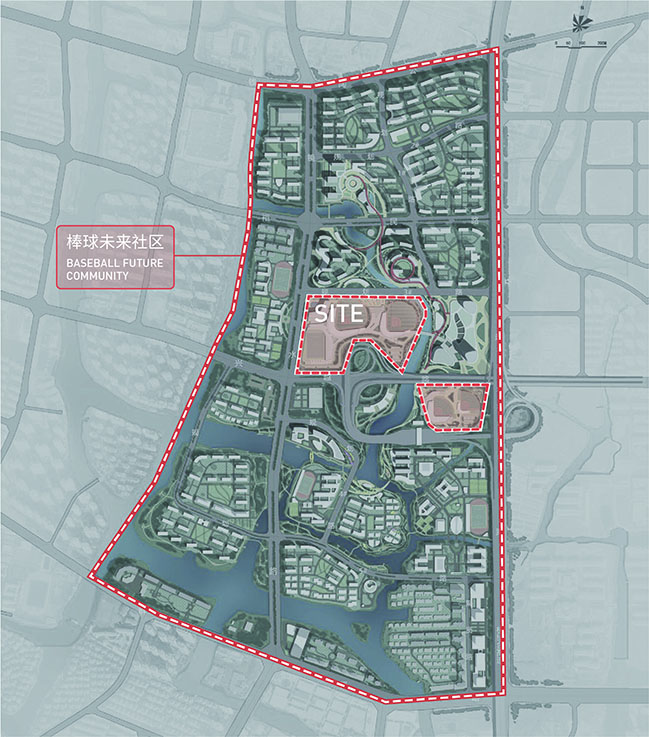
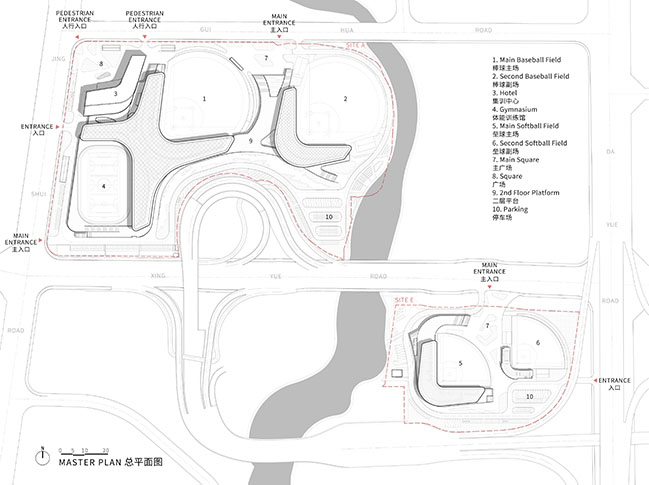
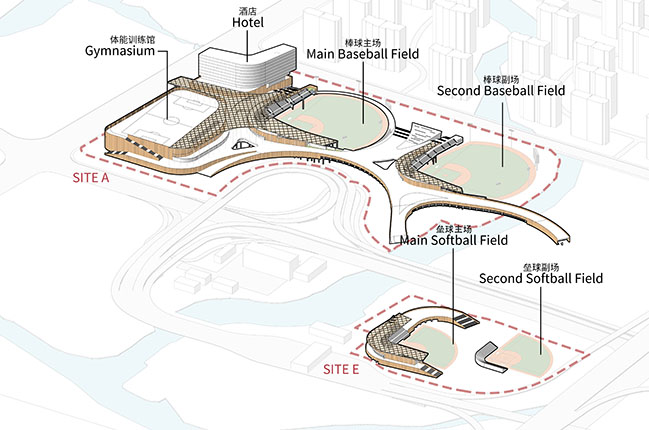
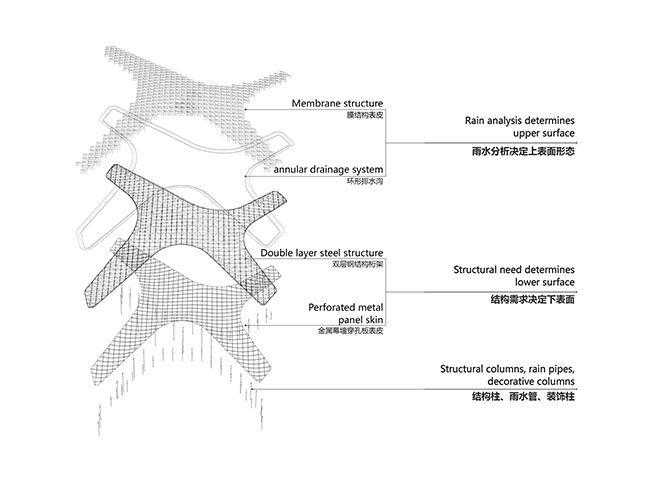
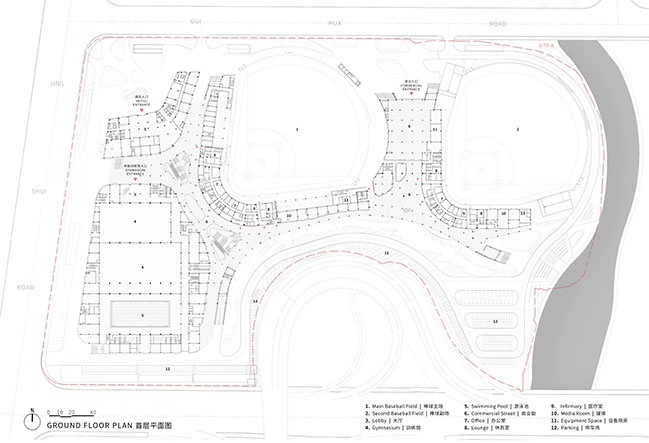
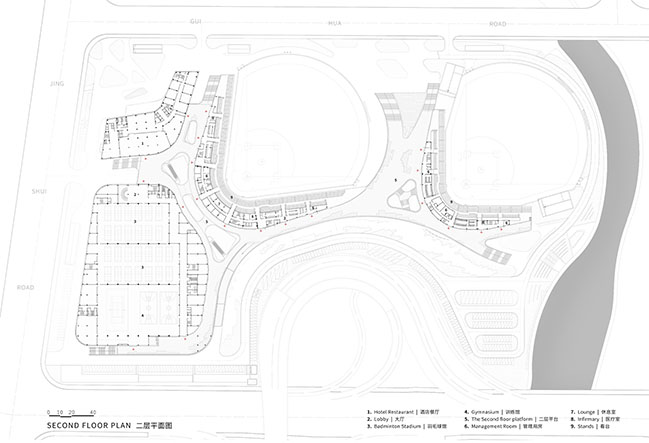
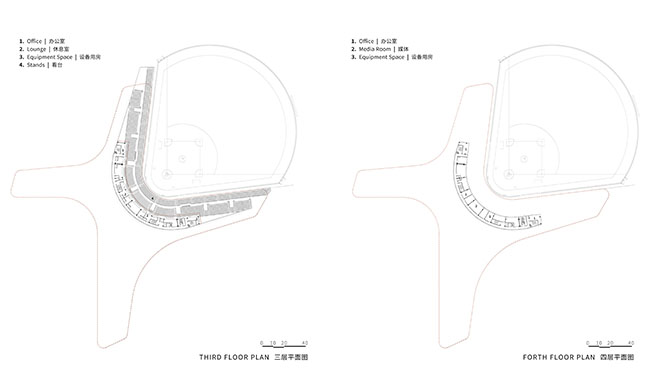

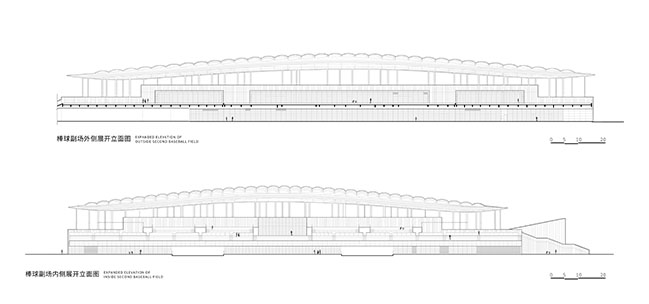
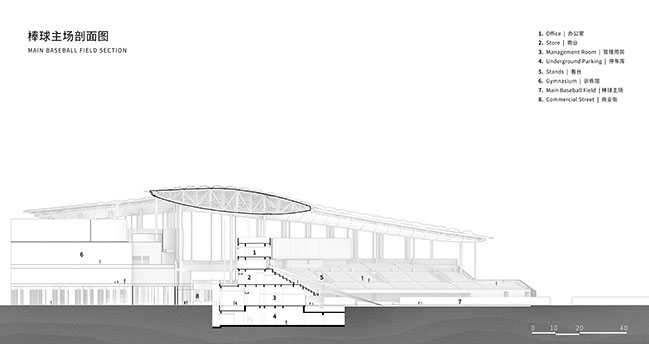
The Hangzhou Asian Games Baseball and Softball Sports Cultural Center by UAD
06 / 19 / 2023 UAD believes that sports buildings should not only focus on the function of sports competitions, but also emphasize the flexibility of public services to adapt to the social trend of open sharing...
You might also like:
Recommended post: Hualong Private Terminal Space by Shishang Architecture
