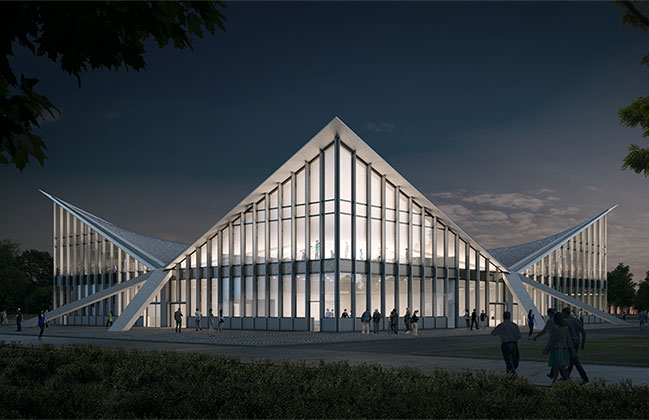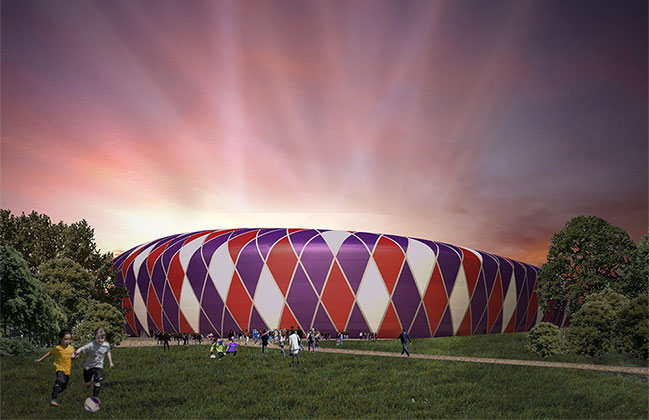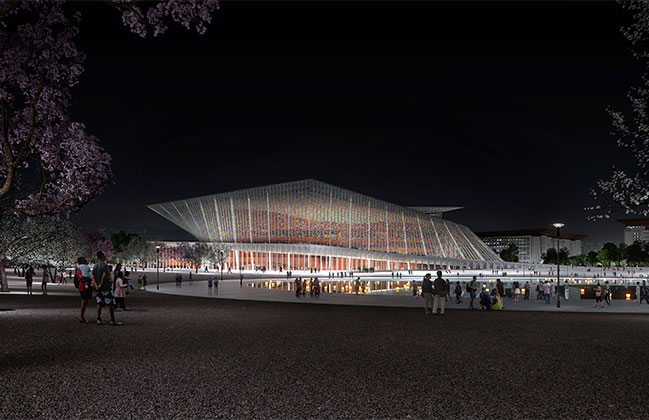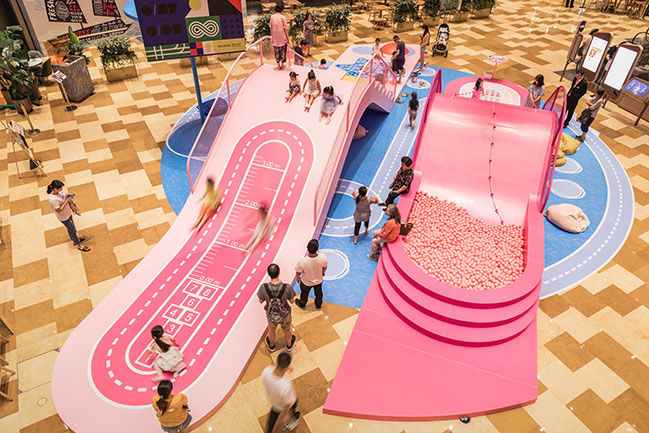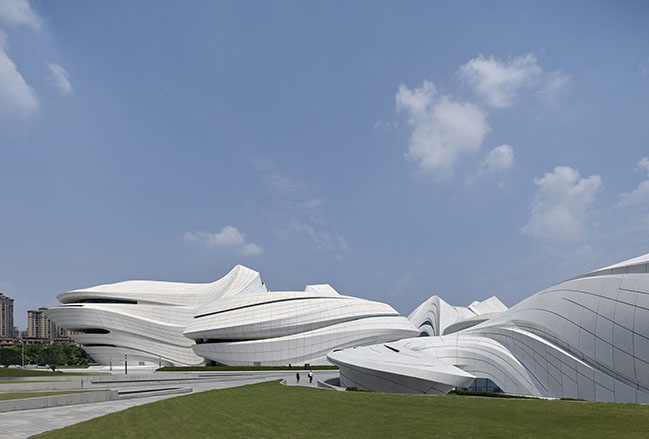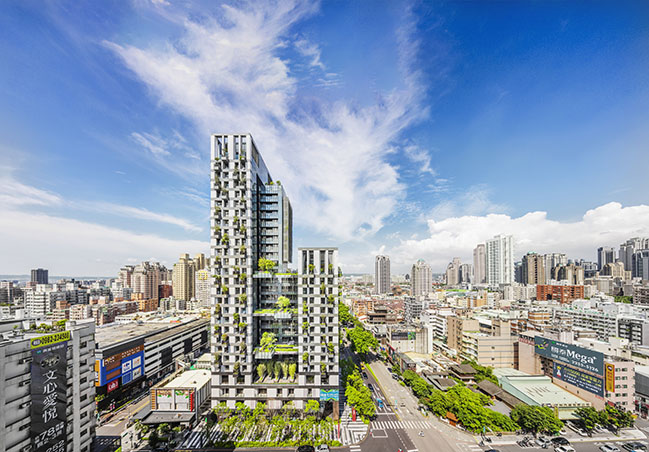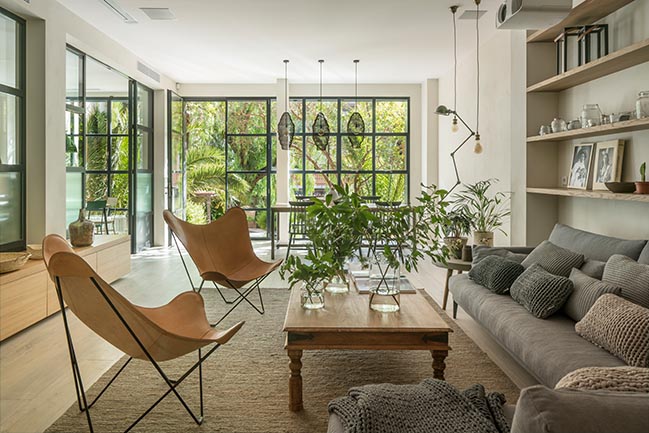12 / 10
2019
UNStudio has completed the renovation of the facade of P.C. Hooftstraat 138 in Amsterdam. P.C. Hooftstraat is one of the most elegant shopping streets in Europe, home to only leading international and Dutch designers, flagship stores and boutiques.
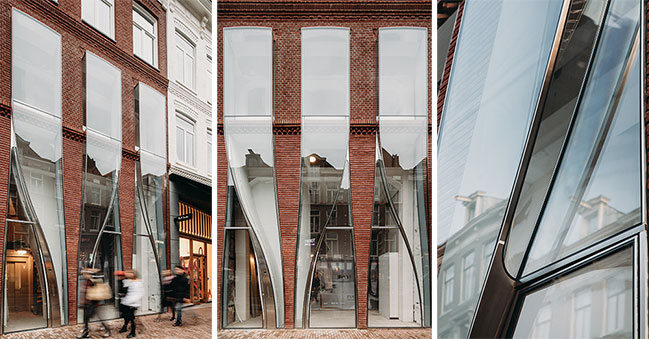
Architect: UNStudio
Client: Warenar Real Estate – Warenar developed and owns Crystal House, the Hermes Boutique
Location: Amsterdam, Netherlands
Year: 2019
Team: Ben van Berkel, Astrid Piber with Ger Gijzen, Marc Salemink, Sontaya Bluangtook and Lars van Hoften, Pauline Caubel, Paul Challis, Tiia Vahula
Facade engineer: ARUP
Structural engineer: Brouwer en Kok
Executive architect for main construction: Gietermans & Van Dijk Architecten B.V.
Main contractor: Wessels Zeist b.v.
Facade contractor: Octatube Nederland b.v.
Photography: © Evabloem

From the architect: Situated in the heart of the Museum Quarter, between Museumplein and the Vondelpark, shops on the P.C. Hooftstraat are a display of Dutch design, creative heritage and elegance. Taking cues from nearby museums for framing Dutch art, UNStudio’s design for The Looking Glass sets the stage for a unique and distinctive flagship store by reimagining the display of clothes.
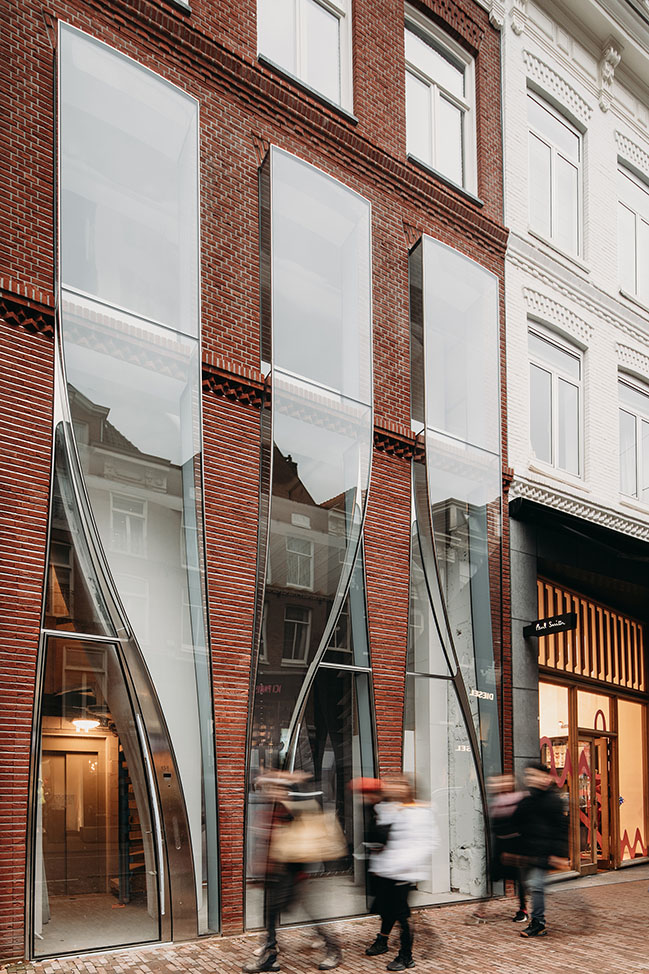
The facade of P.C. Hooftstraat 138 is a celebration of textiles, both in form and function; three curved glass panels flow down from the upper floors in a design that mimics billowing transparent cloth. This play with glass creates opening spaces on a pedestrian eye-level that unveil the latest designs.
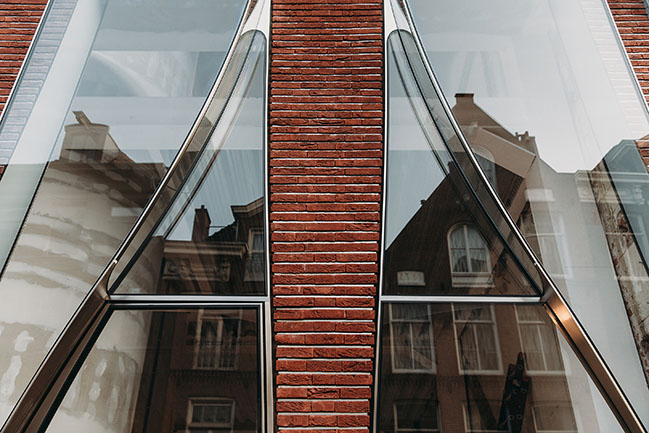
In a fluid gesture, fashion and architecture come together to represent and celebrate the craftsmanship and geometry of high-end, tailored clothing, creating harmony between aesthetics and function. All this, while keeping true to the original design of the three-windowed vertical division of an Amsterdam town house, where on the upper floors above the retail section, a bespoke apartment design will carry high-end architecture through the entire building.
While UNStudio has designed the facade and the interior of the two storey apartment above the retail space, the tenant will be responsible for the interior fit out of the store.
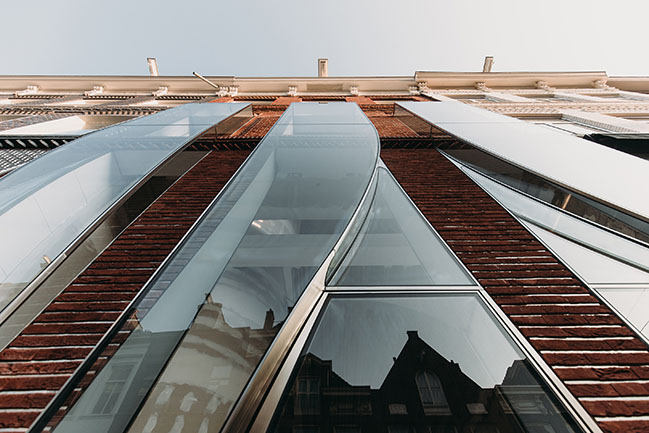
Mastering Crafts
Two main features connect the ground and the first floors: glass boxes surrounded by brickwork. The three structural glass ‘box elements’ are each assembled in the factory and mounted on site. Large laminated annealed low iron glass panels, both curved and straight, are bonded with structural silicone to the adjacent glass panels with stainless steel edge profiles in between, thus forming a glass box. Each glass box is then bonded to a hidden steel frame for protection and shipping purposes, before being installed as a single unit on site.
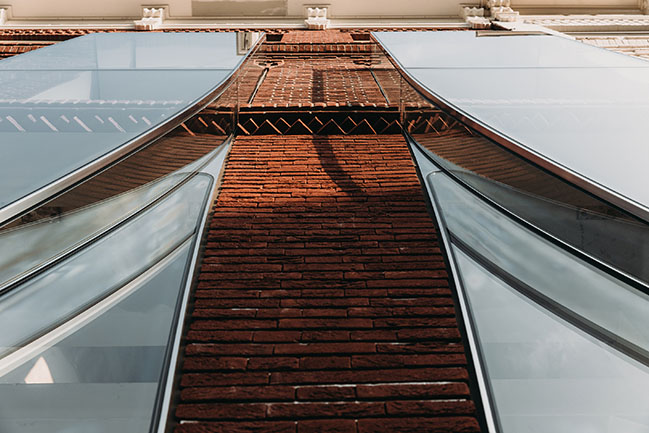
After installation, a rigid insulation layer is added on top of a GRC panel. Brick slips are then glued on to the insulation layer. Between the slips on the ground floor level, a metal strip is introduced to create slight differentiation from the rest of the brickwork and to meet urban requirements.
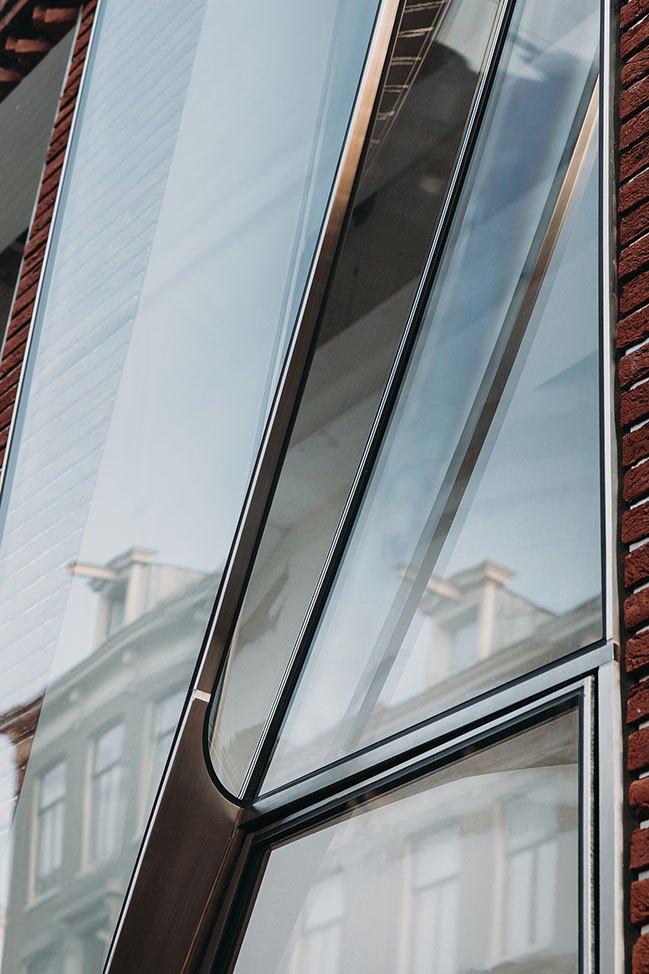
8mm wide silicon seams between the polished stainless steel edge profiles and the glass panels allow for any tolerances in the curved glass that might occur during the manufacturing process, while the steel profile protects the glass edges from damage and absorbs the transformation in geometries.
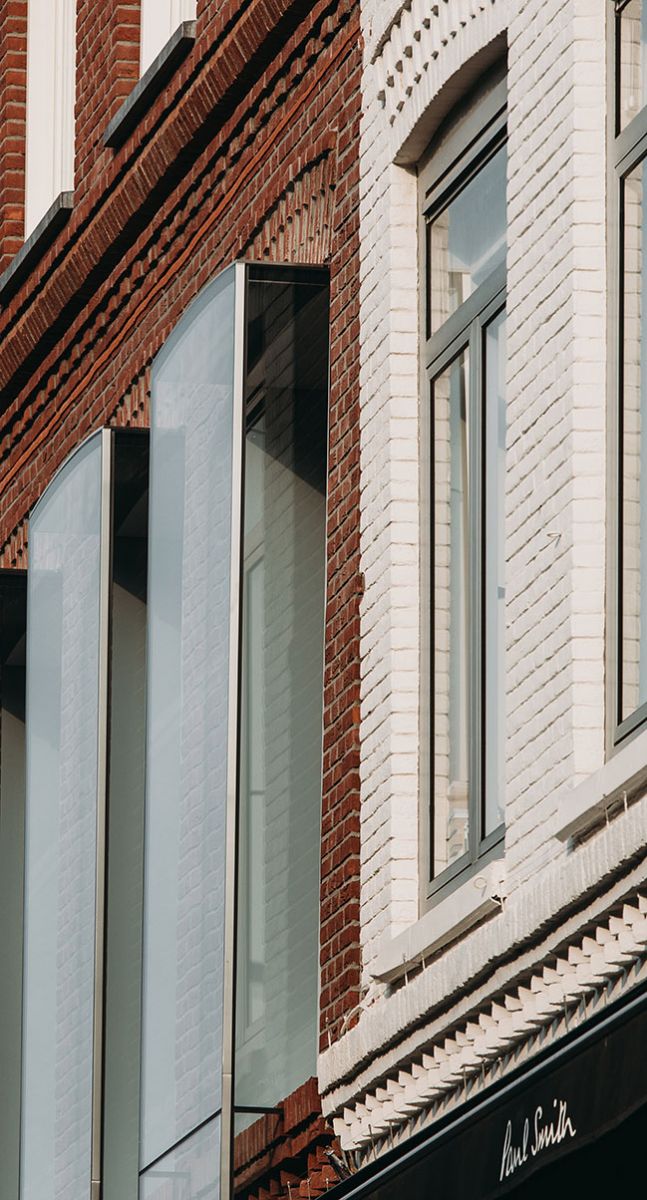
YOU MAY ALSO LIKE:
> Blagoveshchensk Cable Car Terminal by UNStudio
> UNStudio wins competition for Business School at UCA Epsom
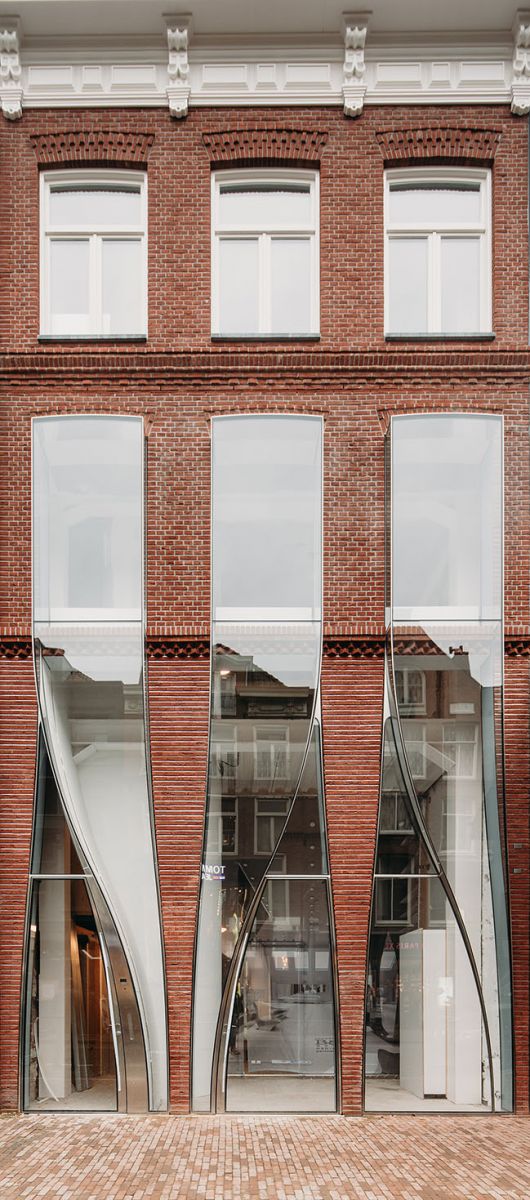
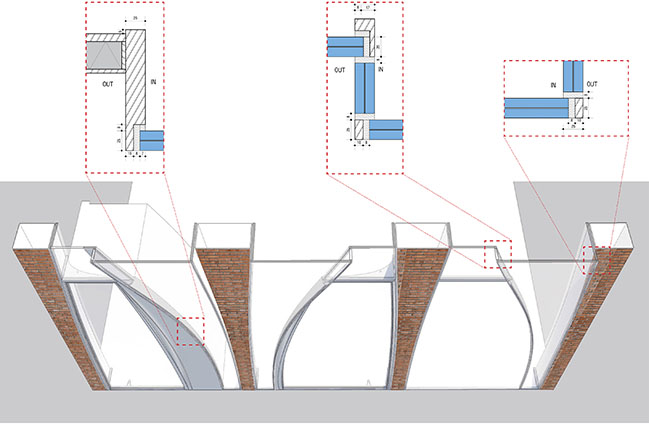
The Looking Glass by UNStudio
12 / 10 / 2019 UNStudio has completed the renovation of the facade of P.C. Hooftstraat 138 in Amsterdam. P.C. Hooftstraat is one of the most elegant shopping streets in Europe...
You might also like:
Recommended post: Putxet House by The Room Studio
