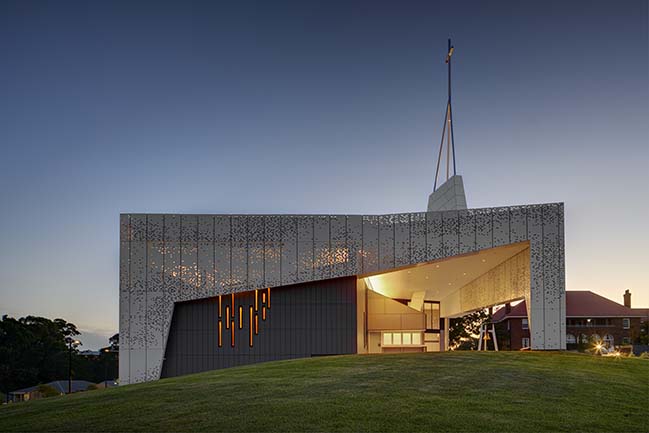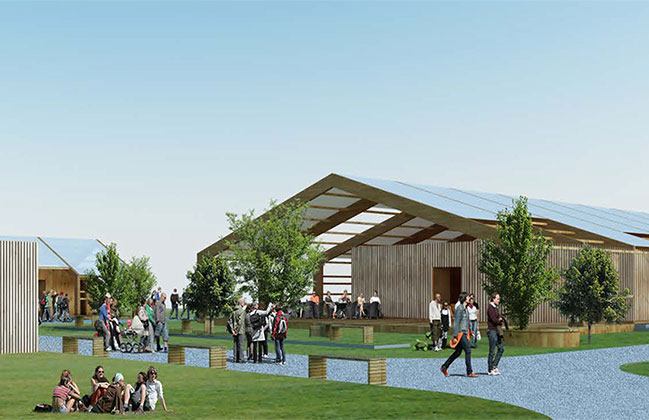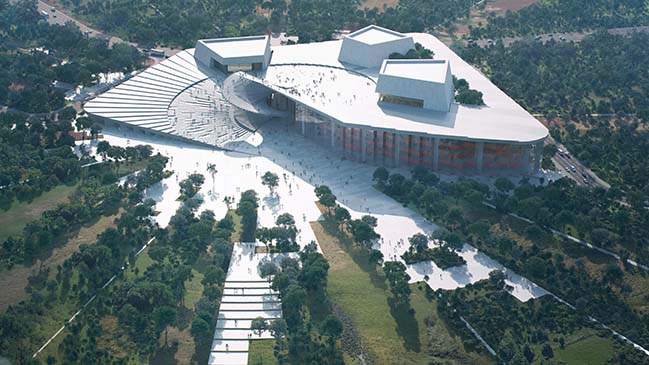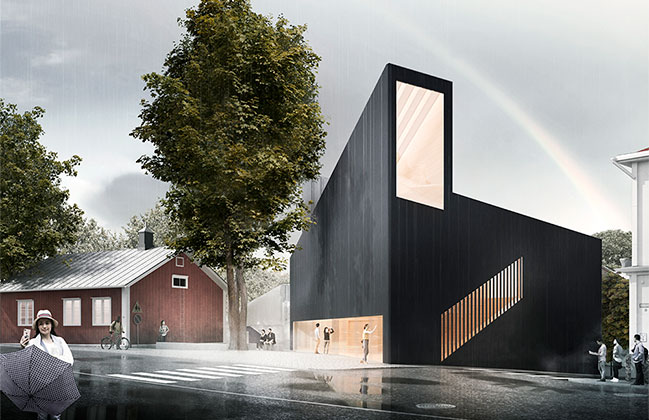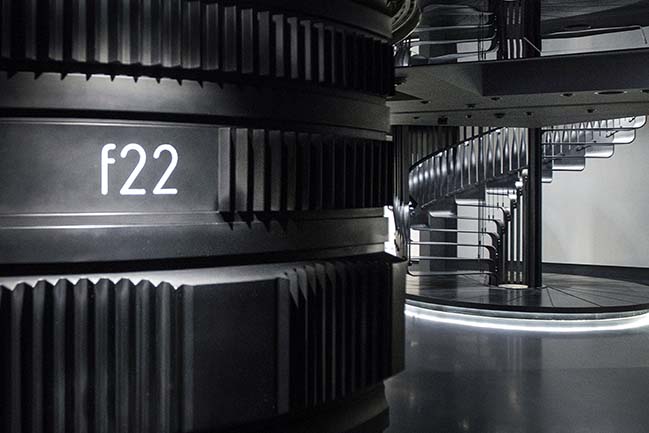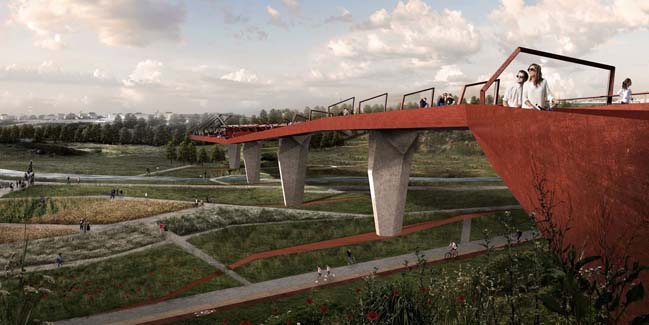04 / 05
2019
The Berliner Philharmoniker will open the new Andermatt Concert Hall, a world-class centre for music, designed by Studio Seilern Architects, which will establish the Swiss Alpine village of Andermatt as an important cultural destination alongside its celebrated sports facilities and breath-taking landscape, all part of the overall Andermatt Swiss Alps development.
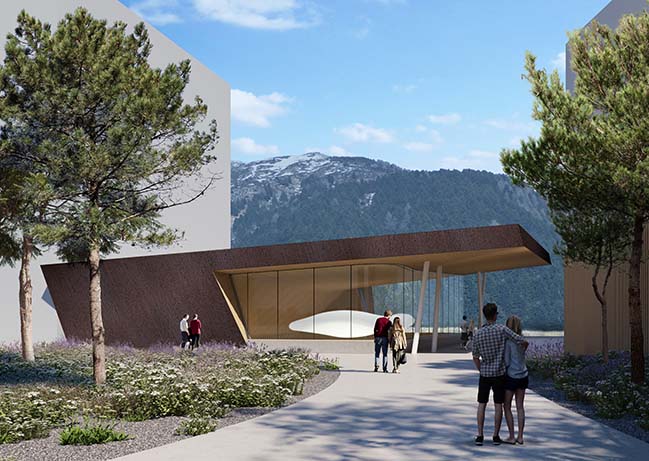
Architect: Studio Seilern Architects
Client: Andermatt Swiss Alps & BESIX
Location: Andermatt, Switzerland
Year: 2019
Area: GEA 2,072m2
Team: Christina Seilern, Marcos Velasco, Alberto Favaro, Brigitta Hadju, Jonathan Wrynne, Ruby Law, Tasos Theodorakakis, Hana Potisk, Sonia Theodosiadi, Enrique Pujana
Acoustic Consultant: Kahle Acoustics
Theatre Consultant: Ducks Sceno
Structural Engineering: Suisseplan
MEP: BESIX
Landscape Design: Hager
Fire Consultant: AFC
Lighting Design: MICHAELJOSEFHEUSI GmbH
Contractor: BESIX
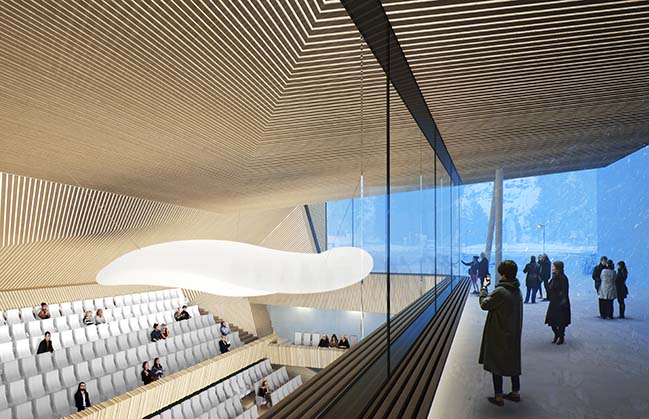
From the architect: The opening concert serves as a prelude to the hall’s ambitious Opening Season, which continues in the autumn with a satellite of Lucerne Festival with three concerts, featuring among others the Chamber Orchestra of Europe. The new hall’s programme is devised by Andermatt Music, an operation managed by a trio of young British producers – Maximilian Fane, Roger Granville and Frankie Parham, who together co-founded Florence’s annual New Generation Festival which showcases young music talent from around the world.
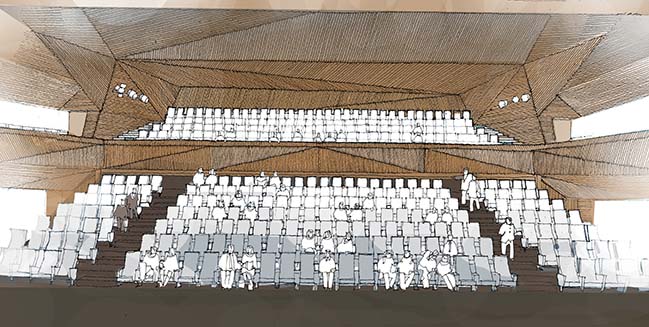
The Andermatt Concert Hall is designed by Studio Seilern Architects led by Christina Seilern and realised by Andermatt Swiss Alps and BESIX, Belgium. Situated in a panoramic area of the village, the intimate 700-seat hall features an exceptionally flexible stage capable of incorporating a 75-piece orchestra. The acoustics and theatre design are respectively by Kahle Acoustics and dUCKS scéno – the same teams behind the Philharmonie de Paris. The London-based Studio Seilern Architects have just completed the Annenberg Centre for the Performing Arts at UK’s Wellington College. As the former Founding Director of Rafael Viñoly Architects’ London office, Seilern was the project lead for the Curve Theatre in Leicester and the Firstsite Contemporary Art Gallery in Colchester.
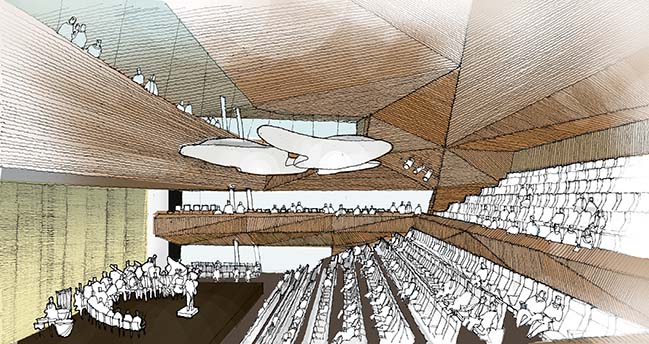
Andermatt is a mountain village and municipality located in the canton of Uri in the heart of Switzerland. Following major development led by Andermatt Swiss Alps, the former garrison town of the Swiss Federal Army is transforming into one of the world’s finest year-round destinations. Facilities include a new village square at the heart of which is the new concert hall and where the new hotels, residential and chalet facilities are also located.
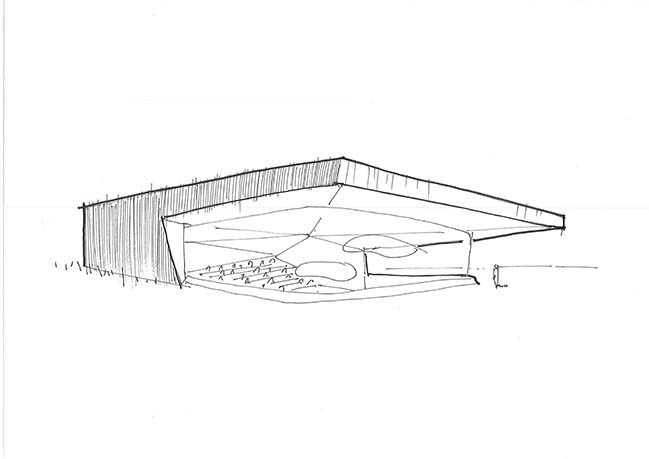
Samih Sawiris, Chairman of Andermatt Swiss Alps, said, “All my life I have loved classical music. One of my fondest memories goes back to my student days in Berlin – where I lived 100 metres from the Philharmonie and sat in the back of hundreds of concerts by the Berliner Philharmoniker and Herbert von Karajan. Lately I have been concerned that, more than ever, this great art form needs encouragement. Our fantastic new concert hall, which adds enormous value to Andermatt as a destination, will hopefully make a real contribution to music in Europe and bring pleasure to visitors and local people alike.”
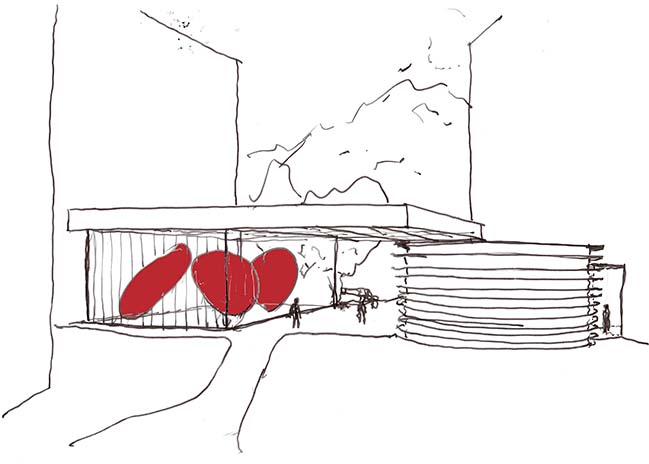
Christina Seilern, Principal of Studio Seilern Architects, said: “It was an enormous honour to be asked to create a world class performance venue in one of the Europe’s most exclusive resort destinations. The hall will be an exceptional, light-filled space where audiences can experience everything from solo recitals to full orchestral concerts in equal intimacy and comfort.”
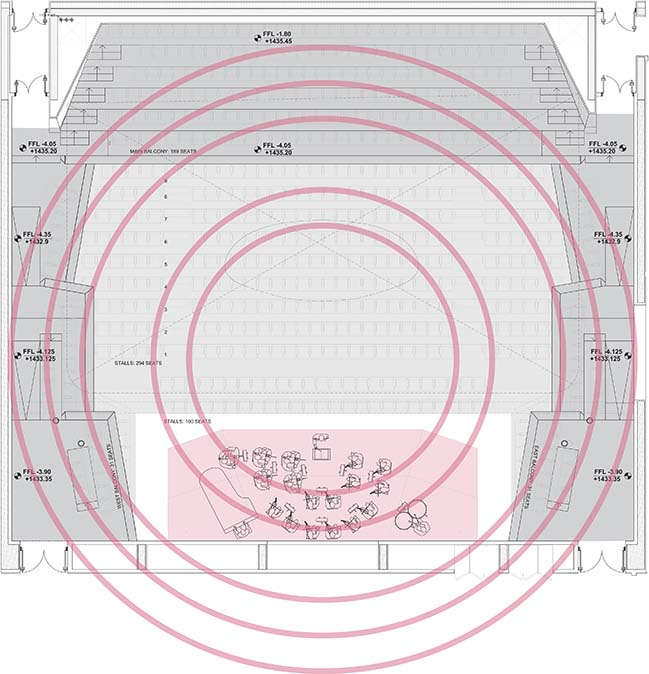
Maximilian Fane, Musical Director of The New Generation Festival said: “At the Andermatt Concert Hall, the New Generation Festival will create a platform for the world’s finest young rising stars to collaborate and inspire a new generation of audiences. The diverse programme will see operas, orchestras, chamber music and recitals rub shoulders with jazz and rock. 50% of our audience in Florence is under 35, and we have the ambition to continue breaking down barriers between art forms and generations.”
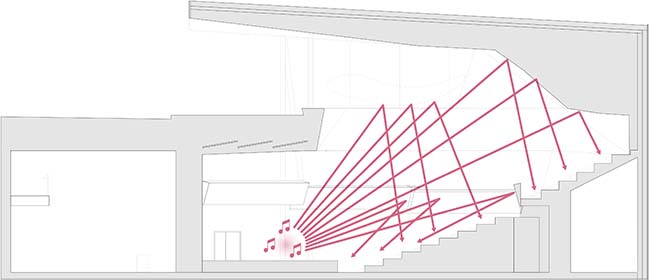
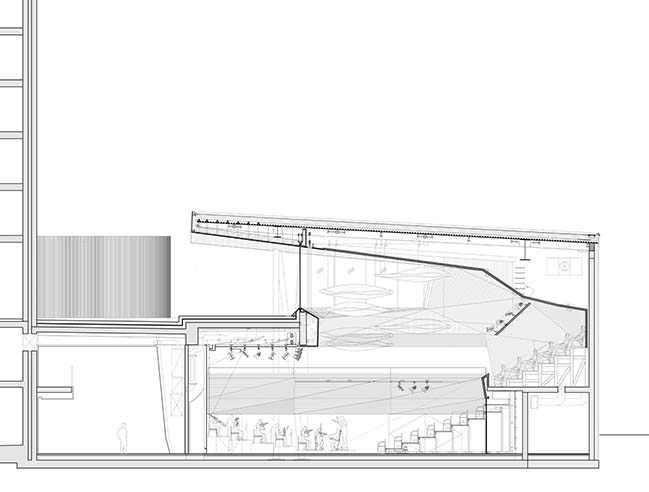
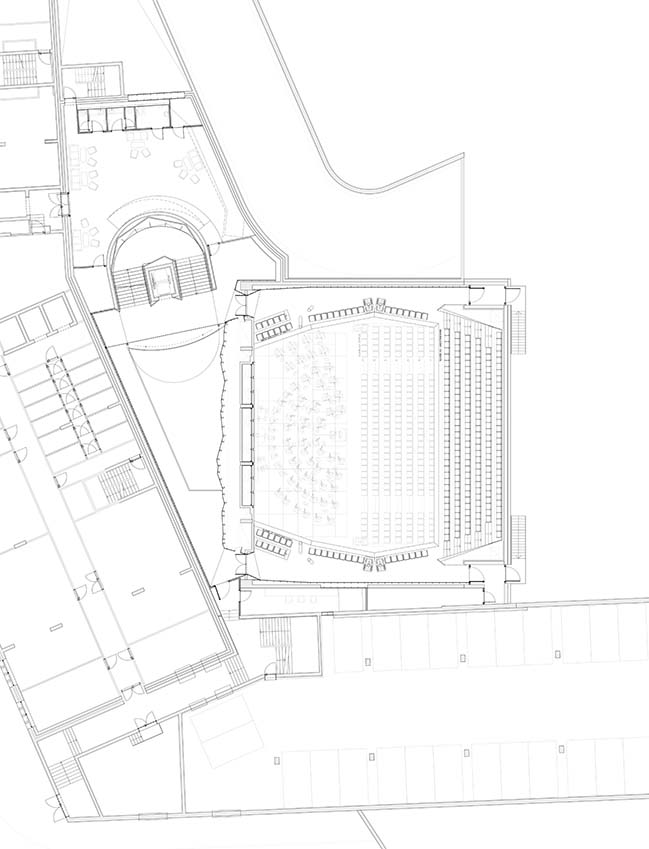
GW Annenberg Performing Arts Centre at Wellington College by Studio Seilern Architects
A new £15m GW Annenberg Performing Arts Centre by Studio Seilern Architects has opened at Wellington College in Berkshire. Architect: Studio Seilern Architects Location: Wellington College Campus, Berkshire, UK Client: Wellington College Year: 2018 Area: 2,580 sq.m.
The new Andermatt Concert Hall by Studio Seilern Architects
04 / 05 / 2019 The Berliner Philharmoniker will open the new Andermatt Concert Hall, a world-class centre for music, designed by Studio Seilern Architects
You might also like:
Recommended post: Beylikduzu Valley and Bridge
