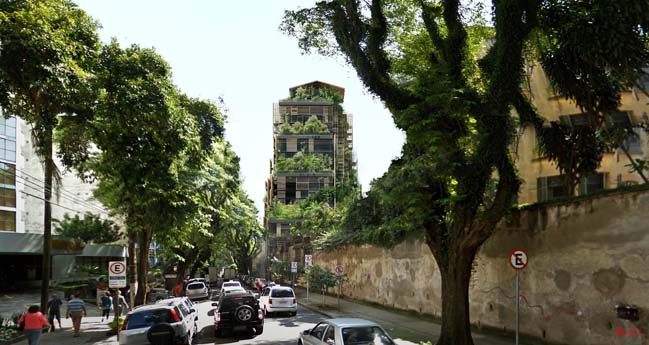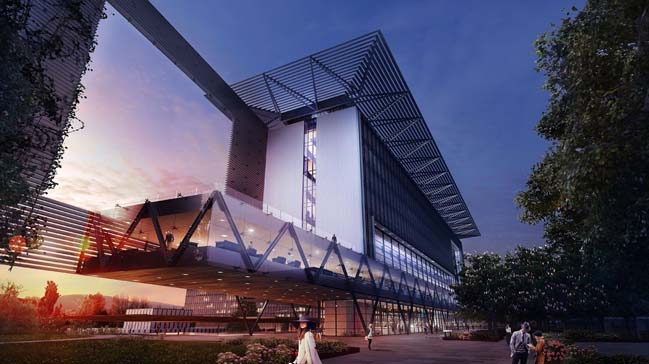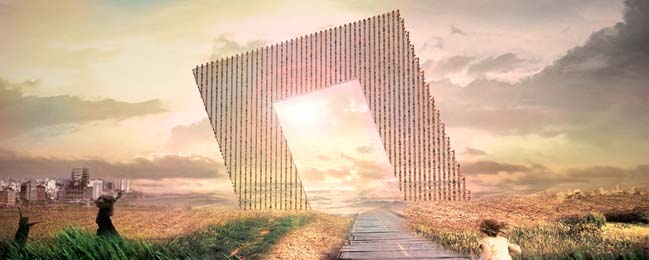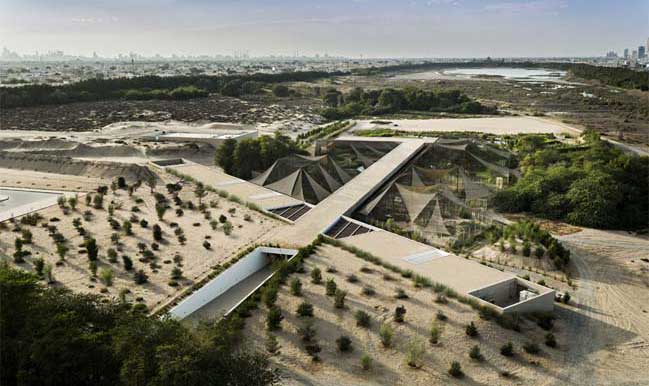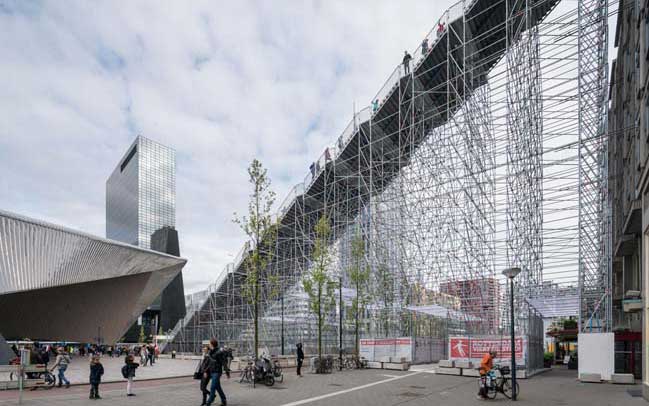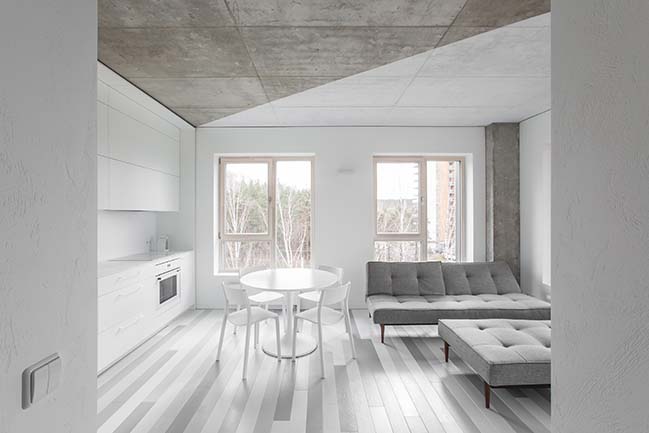05 / 27
2016
The new IKEA building was designed by Dorte Mandrup Arkitekter in close collaboration with IKEA to create a vast complex in central Copenhagen that including warehouse, hotel, commercial and student-housing.
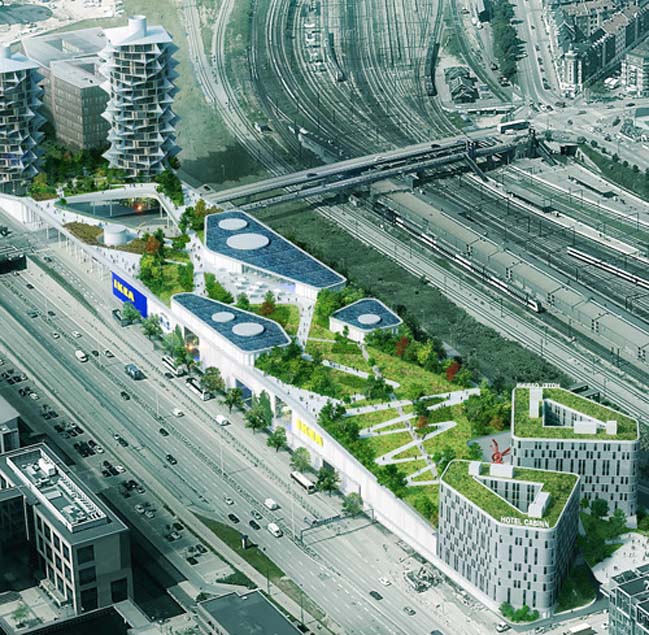
Architect: Dorte Mandrup Arkitekter in collaboration with IKEA
Location: Copenhagen, Denmark
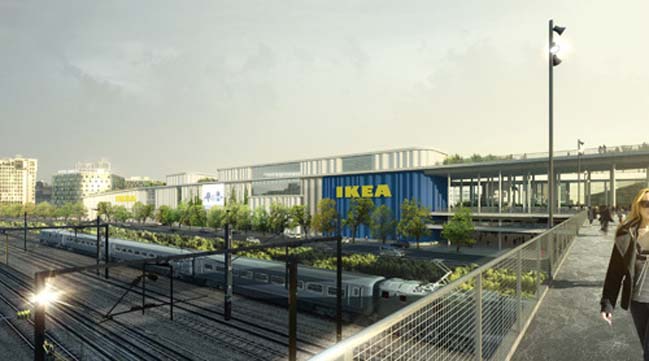
Project's description: The warehouse is approximately 37.000 square meters and will be placed at Kalvebod Brygge, located between Vesterbro and the Harbour.
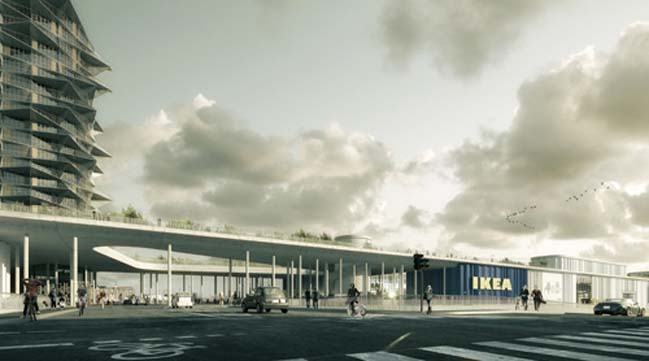
Dorte Mandrup Arkitekter is also leading the 74.000 square meter masterplan design. The project will include about 21.000 square meters of hotel, commercial and 16.000 student-housing. The warehouse will be highly accessible for bikes, and visitors will be able to borrow a bike trailer or carrier bikes to accommodate the two-wheeled Copenhagen lifestyle. The project expected to be completed by Spring 2019.
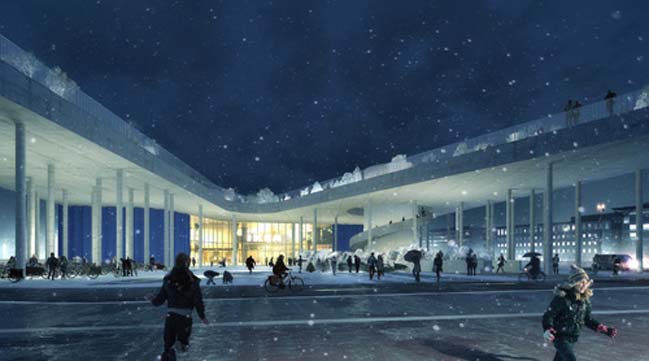
> Alibaba Headquarters by HASSELL
> Museum of Civilization by Flying Architecture
view more architecture
The new IKEA building by Dorte Mandrup Arkitekter
05 / 27 / 2016 The new IKEAD building was designed by Dorte Mandrup Arkitekter in close collaboration with IKEA to create a vast complex in central Copenhagen...
You might also like:
Recommended post: The White Triangles by YCL studio
