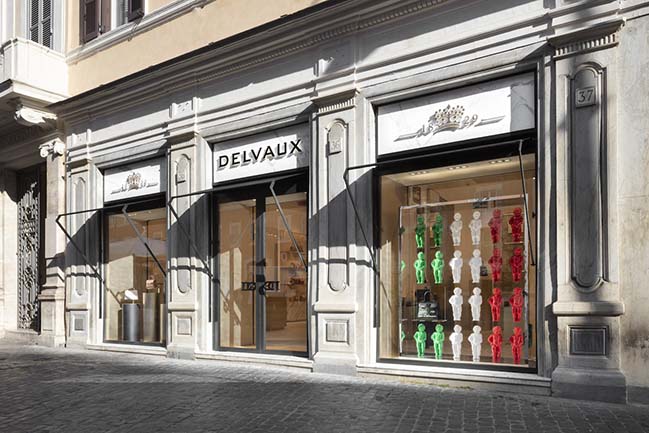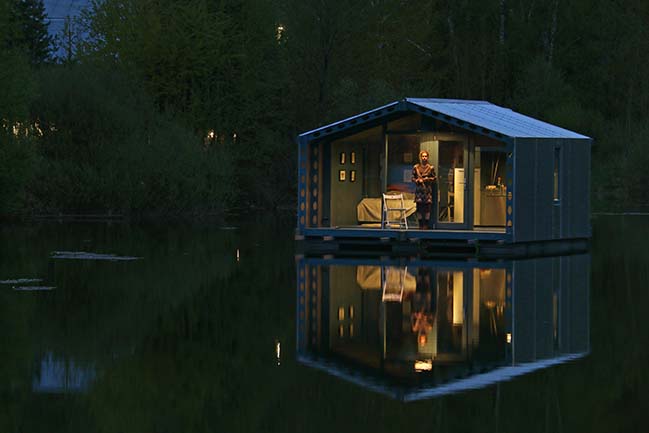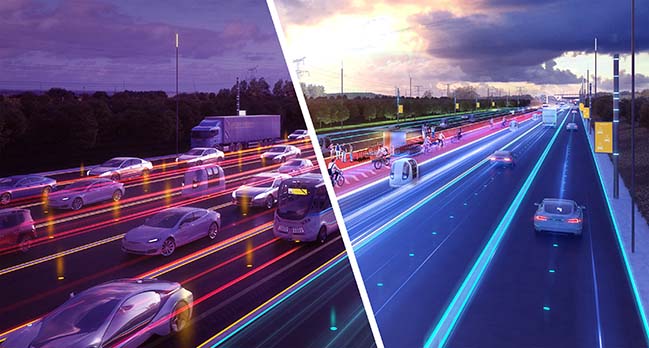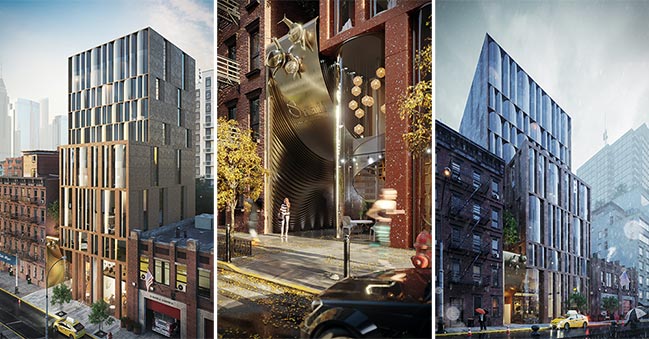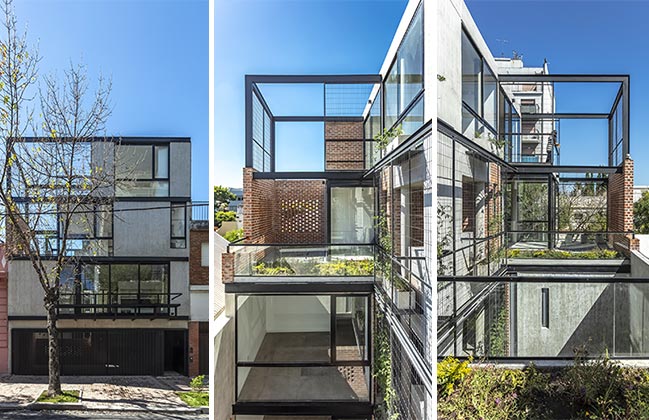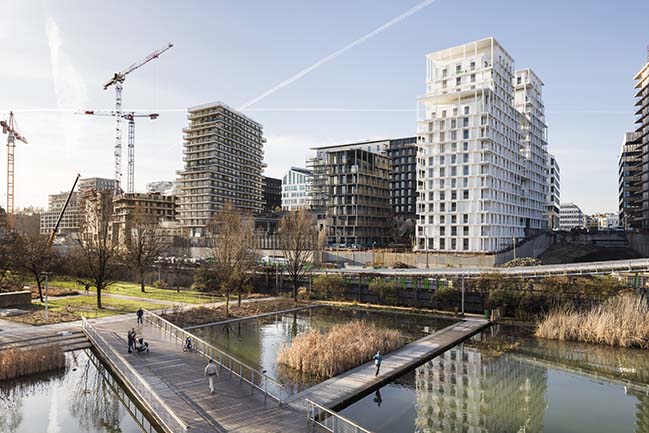06 / 07
2019
The project is developed in asingle-family homes and small-scale buildings neighborhood. Close to the central area and Suquía River.
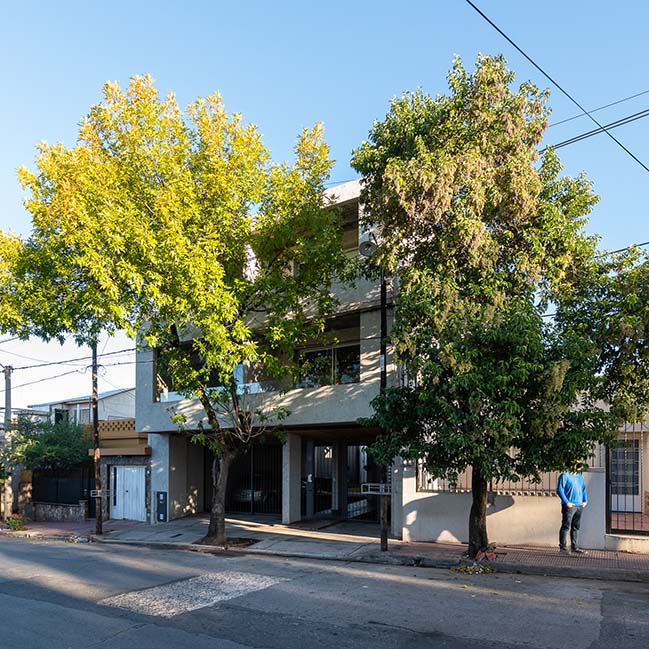
Architect: Arias Ranea Arquitectos
Location: Córdoba, Argentina
Year: 2017
Built area: 560 sqm
Design team: Andrea Ranea, Fernando Arias
Photography: Gonzalo Viramonte
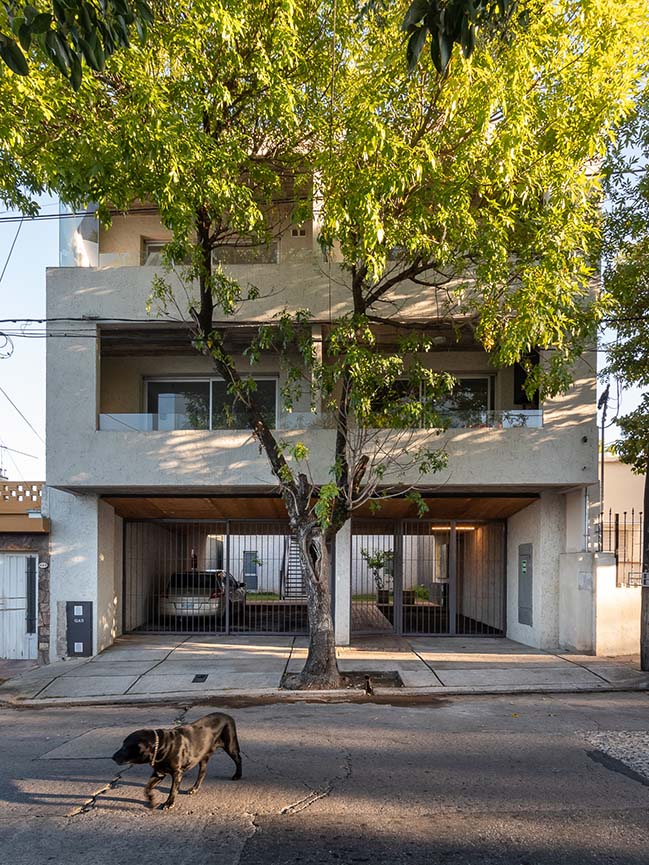
From the architect: The design included not only achieving the largest number of housing units but incorporating a bonus: respecting the spatial quality, cross ventilation and very good lighting in all units, plus some common usespaces, respecting a limited budget.
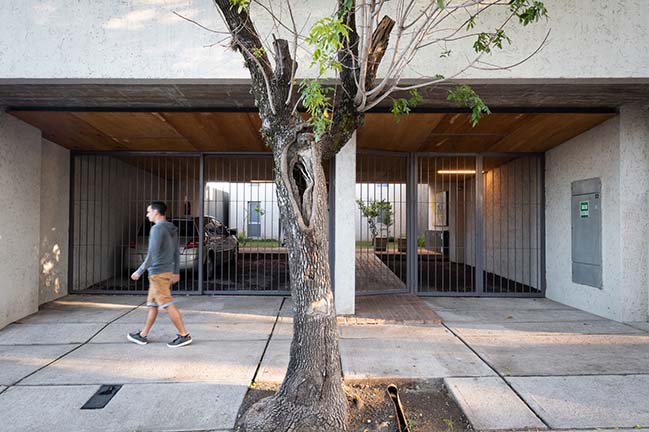
The proposal contains ten apartments and two common use areas(opened and covered) in two blocks separated by a large patio that contains an open circulation.
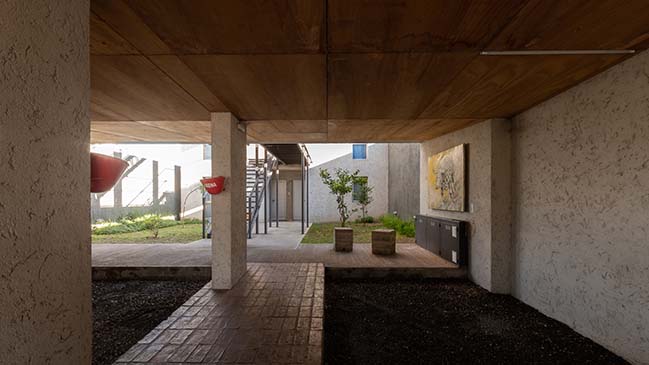
In order to integrate public space with the building, an open space is proposed to be used as a gallery and meeting area, with the possibility of parking three cars during the night. Then a central patio links both blocks. Semi-covered halls appear every two apartments. On top of the back block an accessible terrace is an outdoor recreational area with views of Córdoba city.
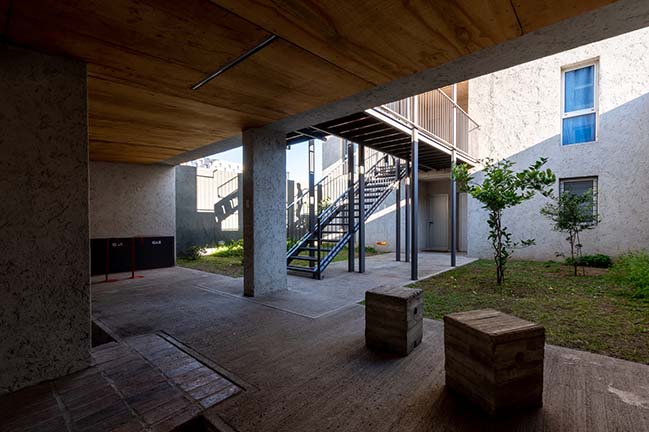
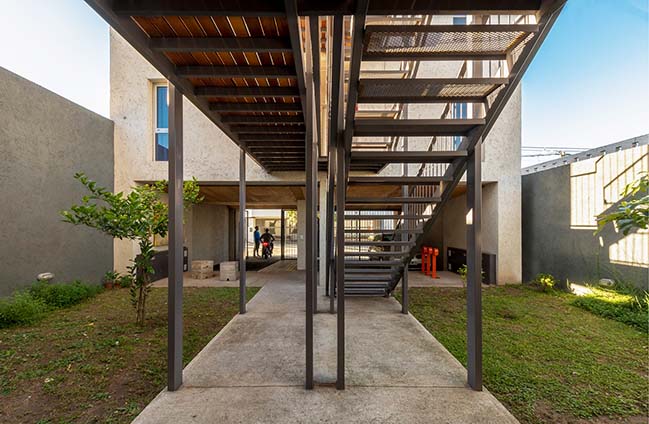
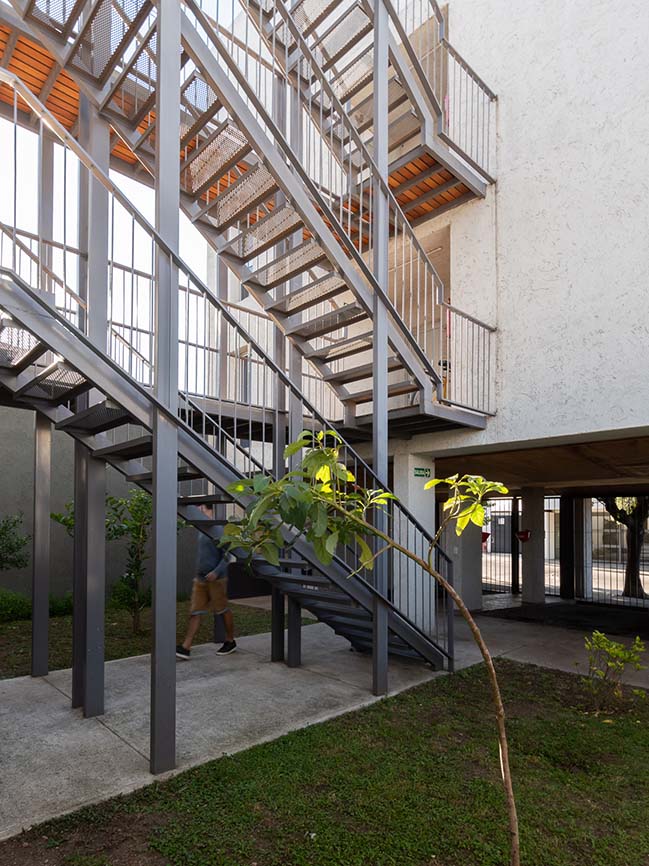
YOU MAY ALSO LIKE: Casa La Cuesta by Arias Ranea | architecture office
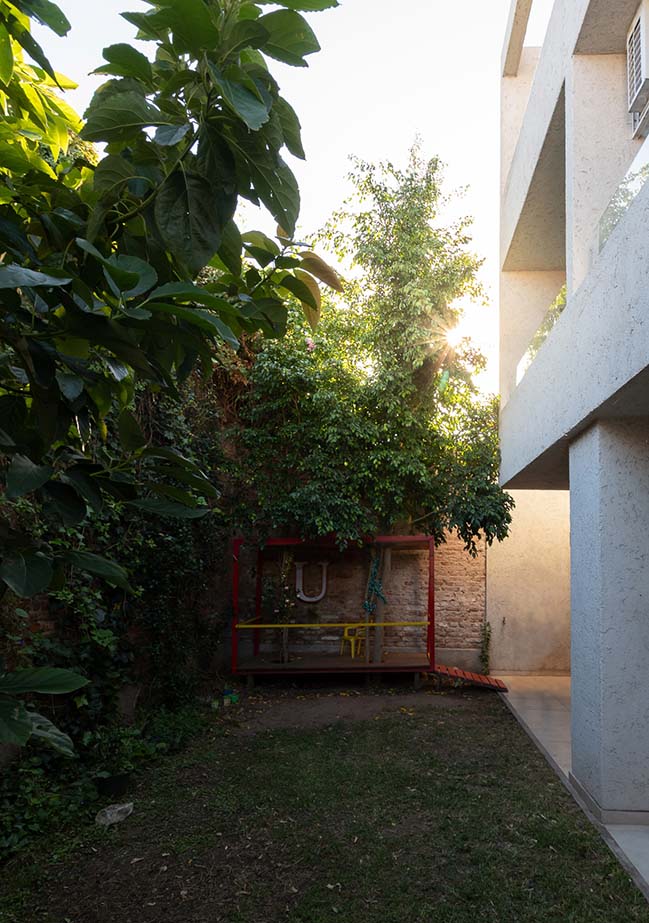
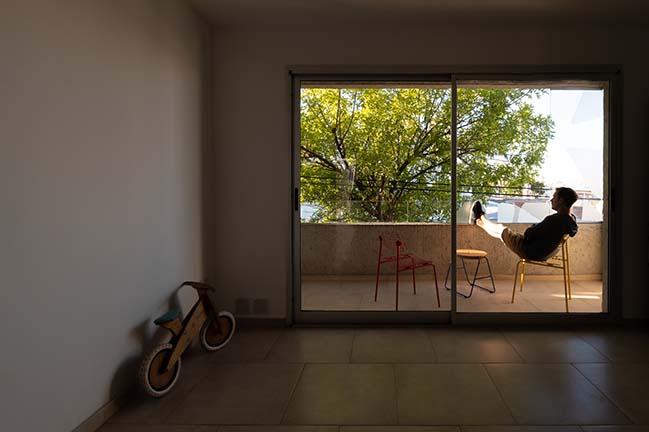
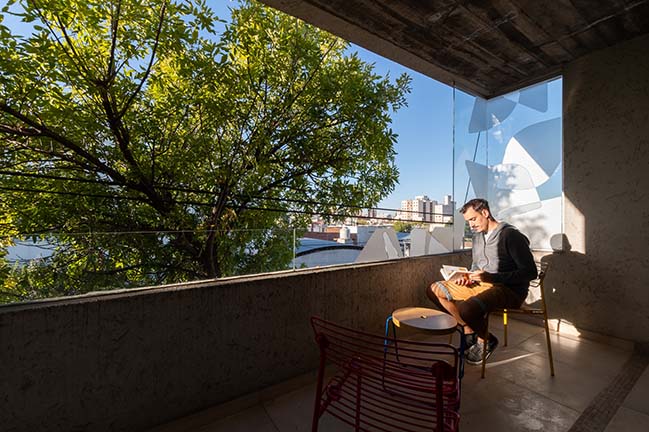
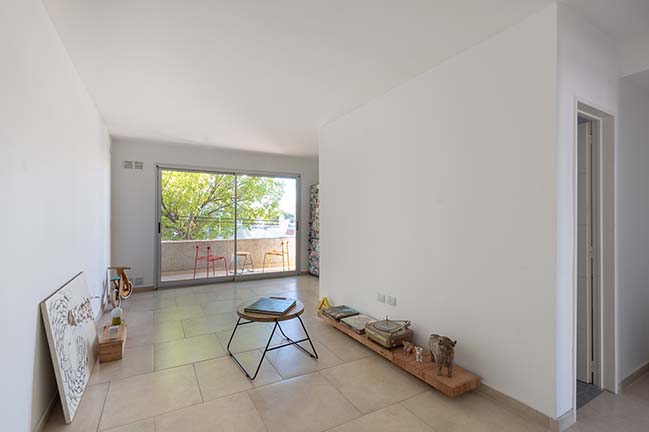
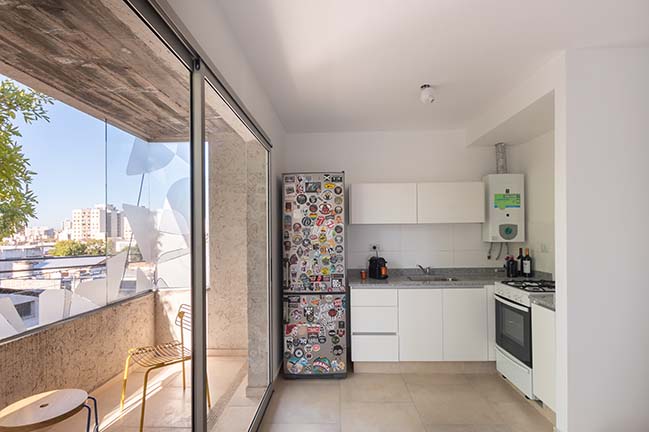
YOU MAY ALSO LIKE: CH House in Córdoba by Luli Marcuzzi Arq
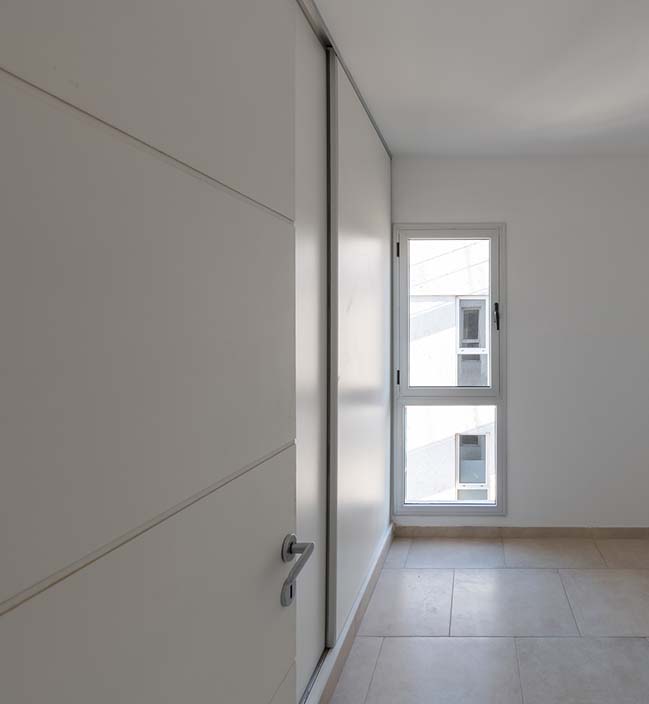
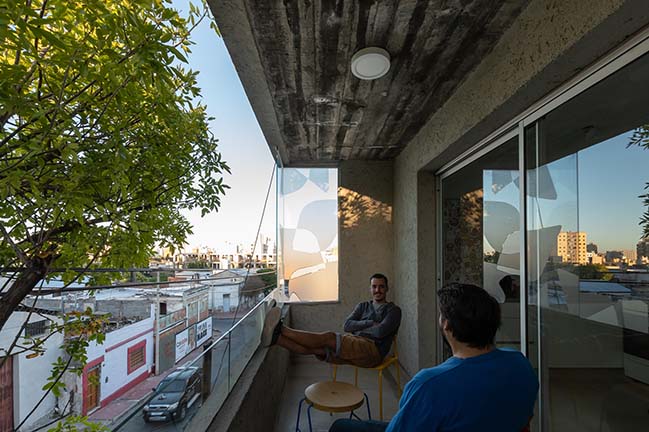
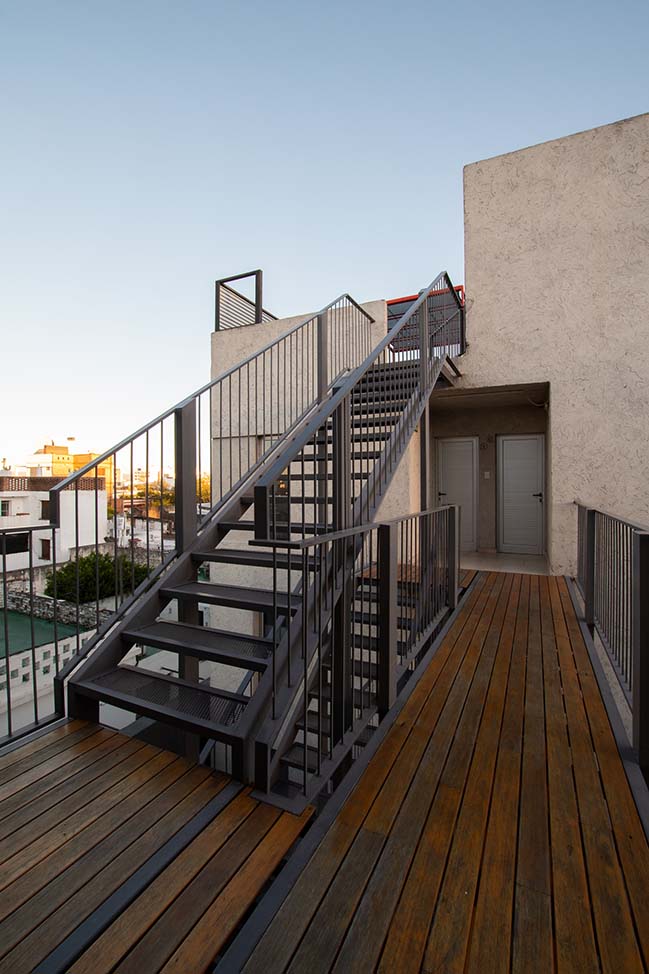
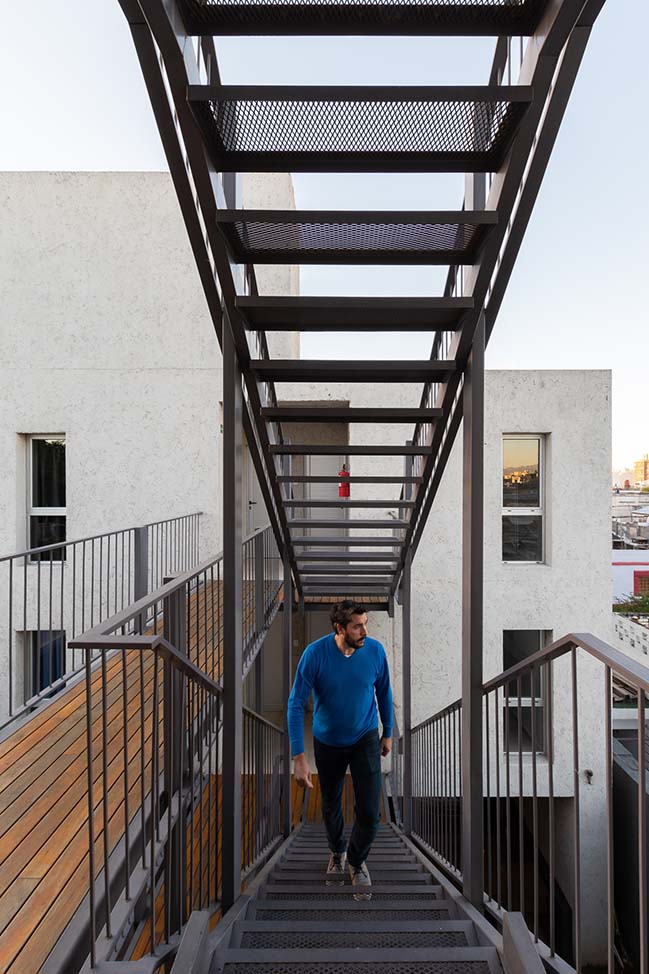
YOU MAY ALSO LIKE: Quade: A bookstore in Córdoba by Estudio Montevideo
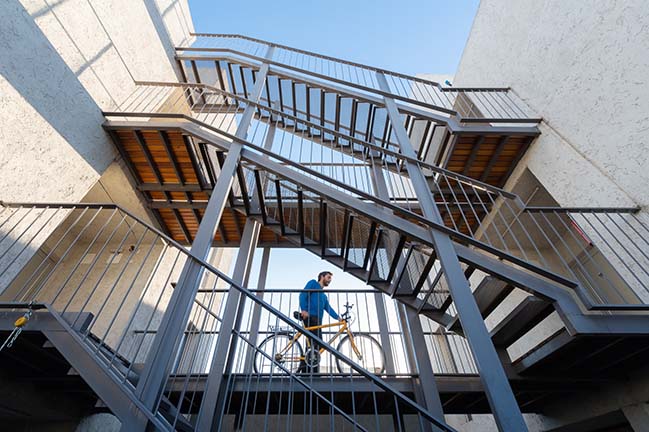
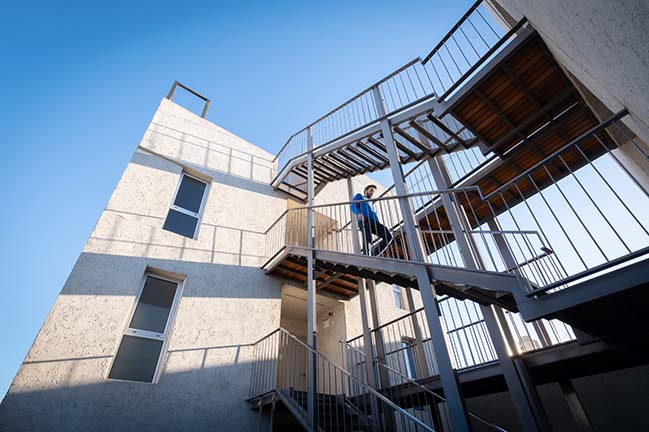
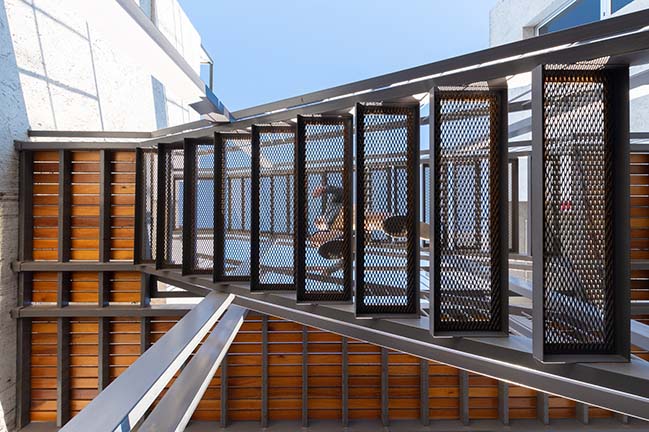
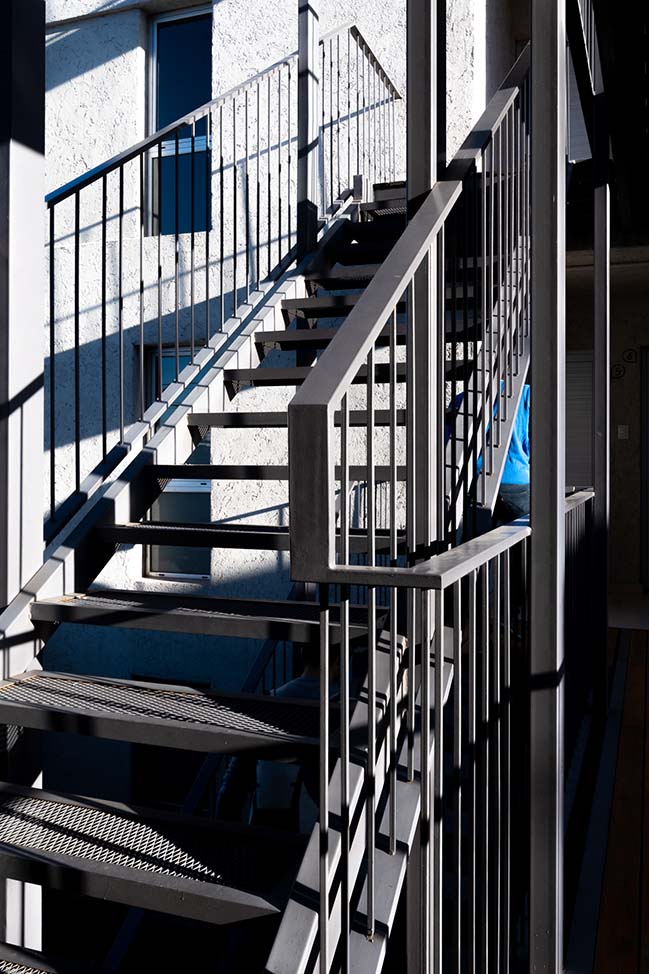
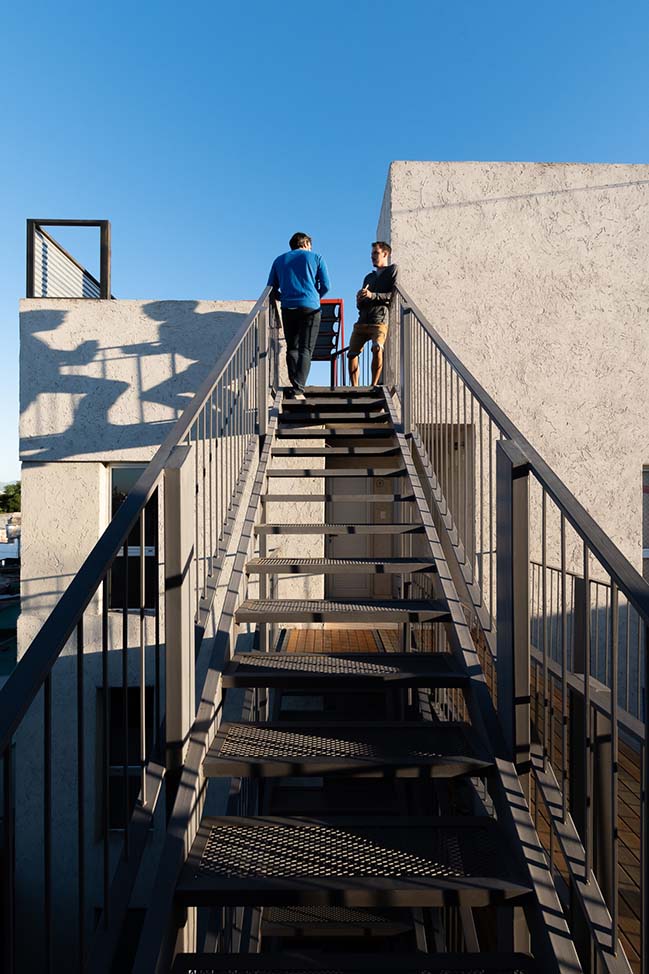
[ VIEW MORE ARCHITECTURE DESIGNS IN ARGENTINA ]
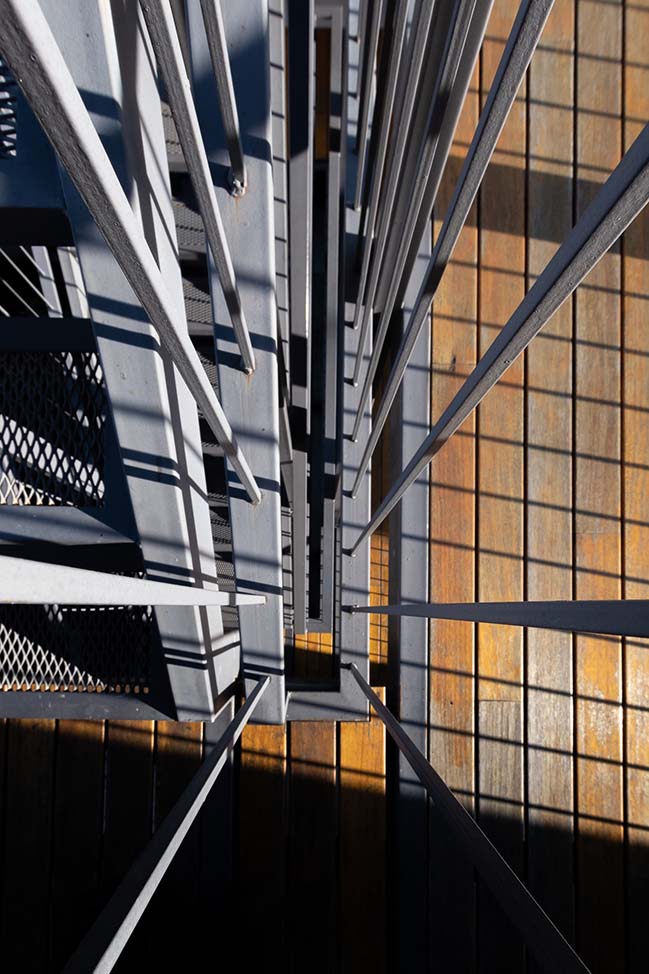
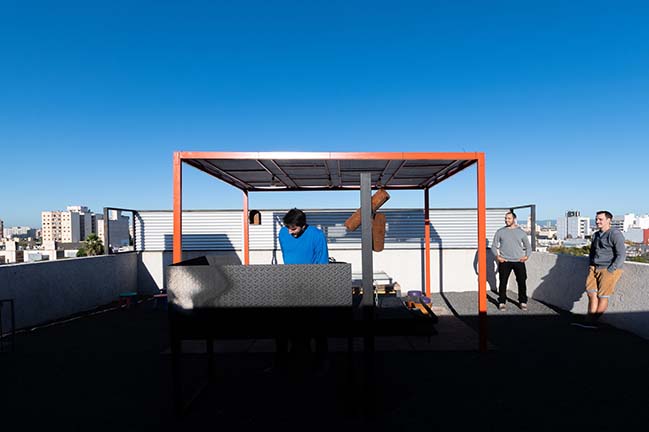
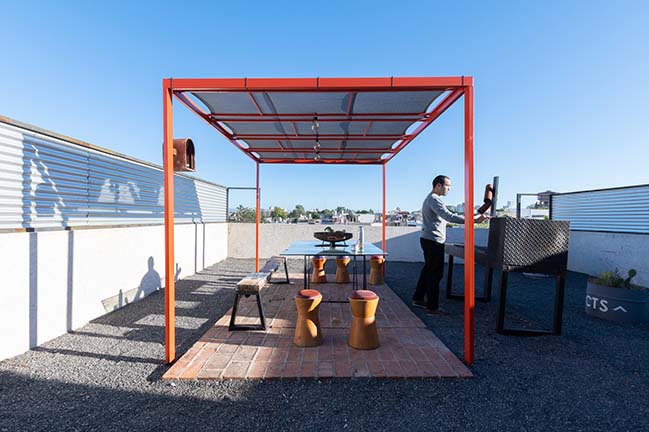
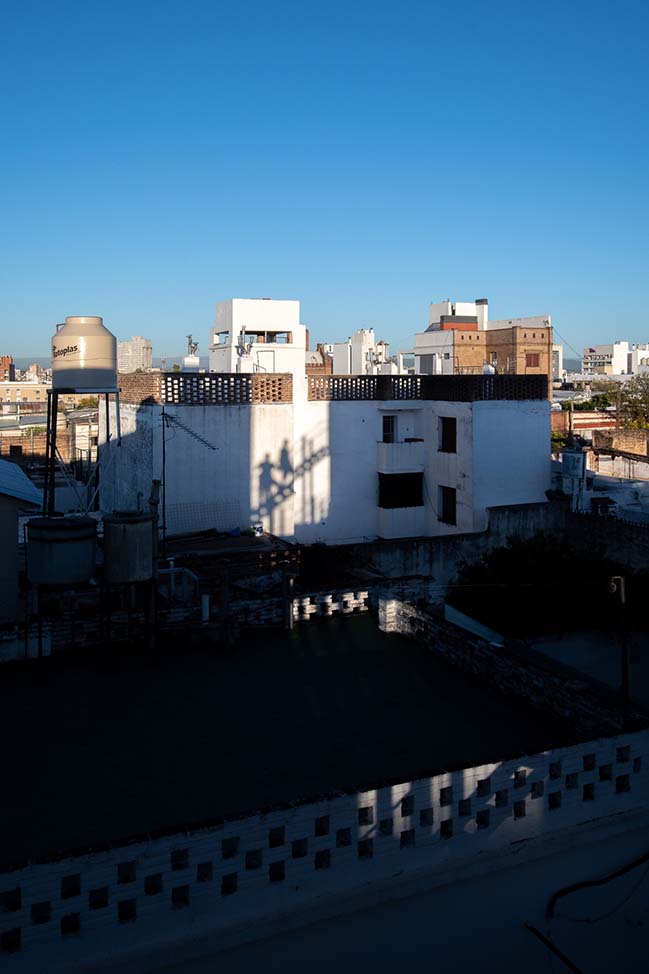
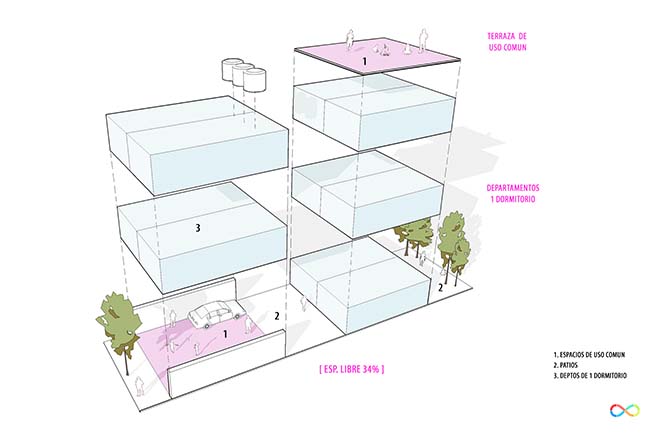
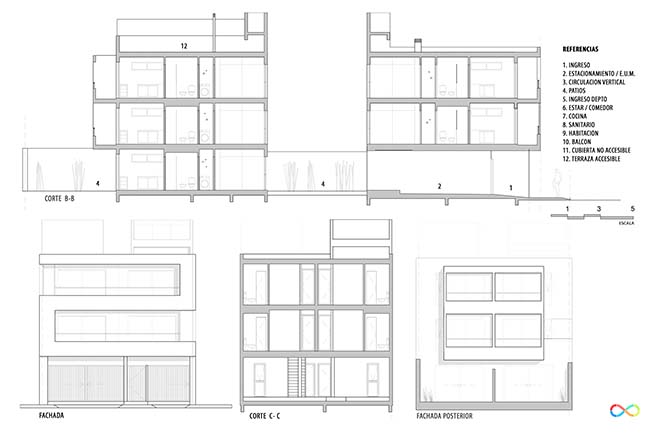
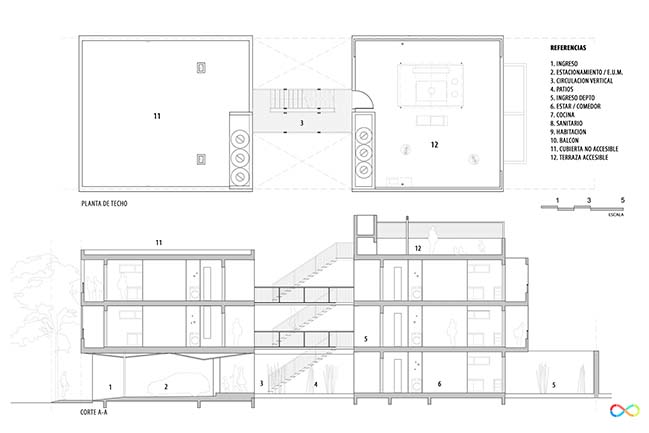
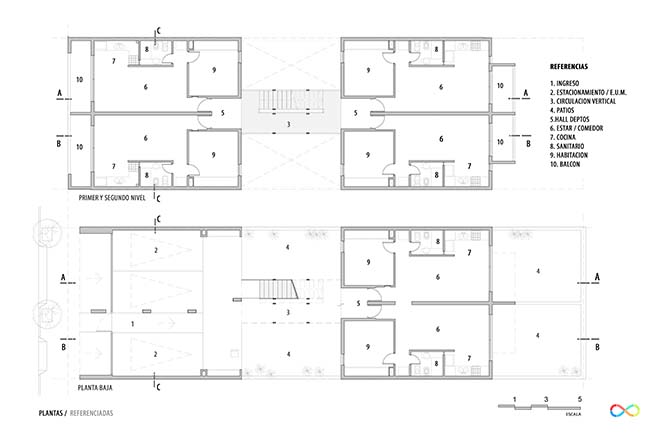
Three Five One Departments in Cordoba by Arias Ranea Arquitectos
06 / 07 / 2019 The project is developed in asingle-family homes and small-scale buildings neighborhood. Close to the central area and Suquía River
You might also like:
Recommended post: ZAC Clichy-Batignolles by AAVP Architecture
