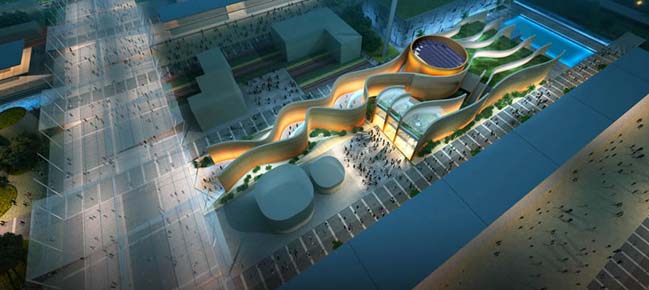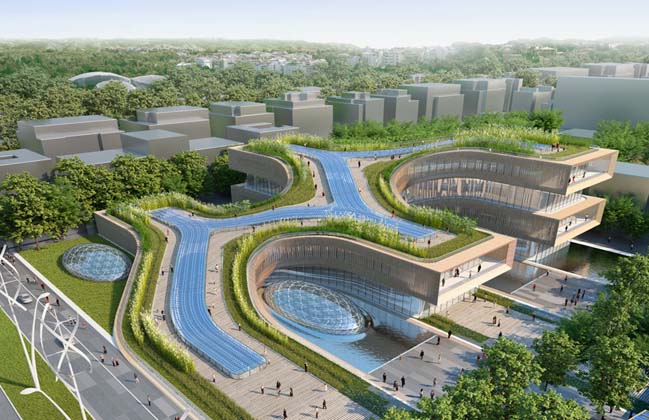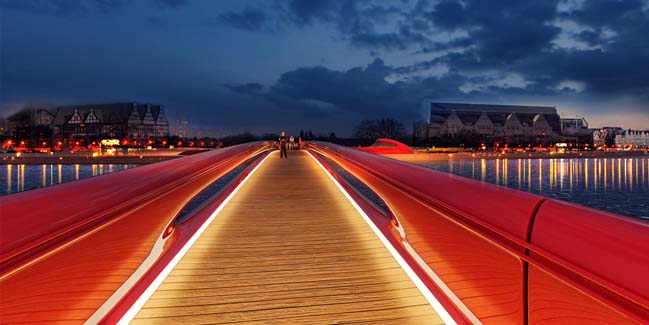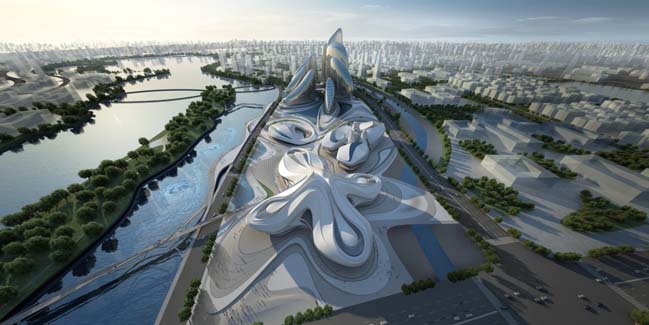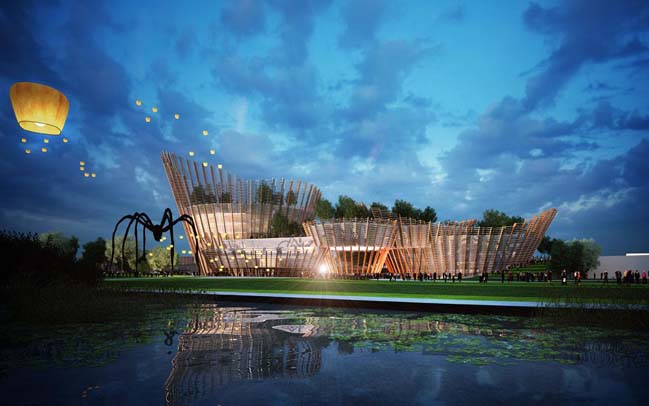03 / 27
2015
With the name "Tree of Life", this pavilion concept was designed by Enric Miralles and Benedetta Tagliabue - EMBT for Expo Milan 2015

From architects: We designed the "Tree of Life" many times before choosing the one that would become the pavement of "Italia" along the Cardo and under the Pavilion of Italy itself
We explored many ideas, creating trees with themes of Italian food, Italian cinema and Italian cities.
Finally, using cutouts of aerial photographs of countryside and landscapes from all regions of Italy, we designed the final version of our "Italian Tree of Life", which is used as the floor pattern in the exhibition spaces that speak of Italian products and food.
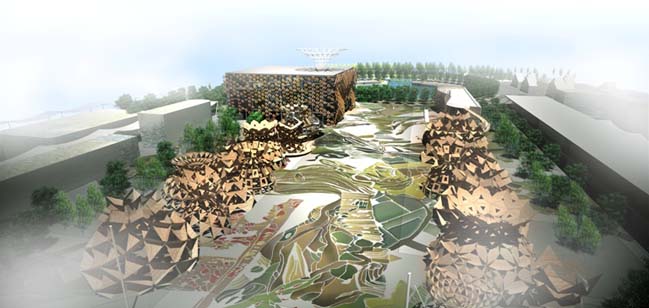
This "Tree" was present throughout all aspects of the Italian Pavilion design process:
• The Facades are reminiscent of rows of Cypress trees and Poplars, united with openings between their leaves.
• The central dome of the Italian Pavilion, with its woven structure, will be periodically filled with trees, lowered from above in a kind of acrobatic performance of vegetation.
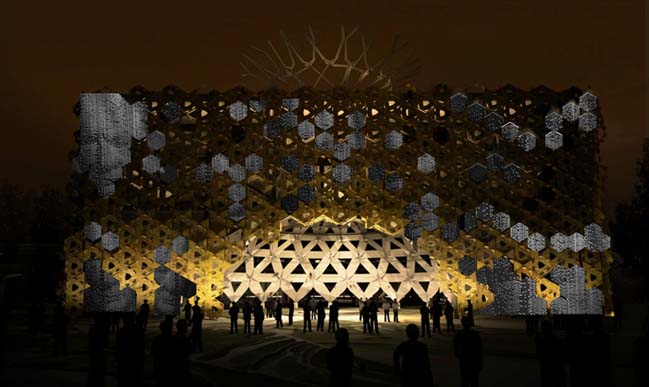
The Emerging dome of the pavilion, representing a tree of energy and sustainability, announces to the visitors the central exhibition area and using a system of photovoltaic cells, provides solar energy to the building, the ventilation system inside the dome, and to both the necessary and "Spectacular" lighting systems.
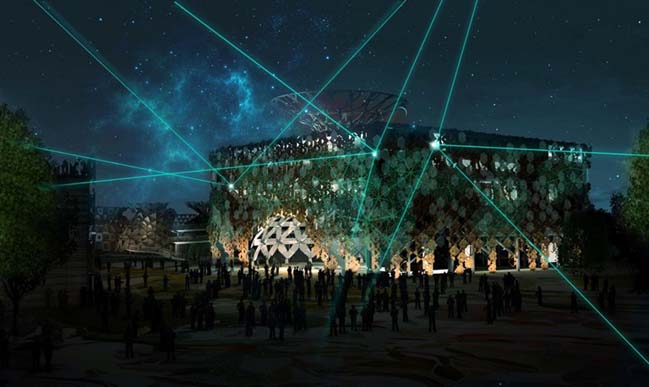
The Dome and the splendor of the Italian City. The tree and the Italian countryside are not the only powerful symbols of the pavilion´s design; the architectural splendor of Italian cities is represented by magnificent domes.
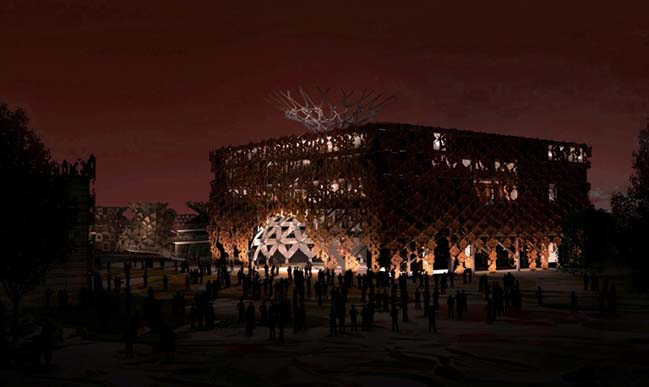
The landscapes of Rome, Florence, Torino, and Venice are associated with a skyline of domes, which in different ages have always been, in Italy, the place of outstanding architectural achievement.
From the Pantheon of ancient Rome, to Brunelleschi in Florence, to Bramante, Bernini, Borromini, and Nervi, the Italian dome tells both the story of the civilization and its artistic wonders.
The dome in our project not only tells the history of the splendor of Italy, but also represents the potential of the construction of domes for the future.
Continuing the path forged by the inventor and engineer Buckminster fuller, here we experiment with domes as sustainable structures. Structures that, besides being beautiful, utilize minimal materials and optimize a great ease of construction.
In the central pavilion, the great dome attracts the public and gives a necessary point of reference as well as a splendid form for the organization of internal spaces. This dome will remain as a central space when, after Expo has finished, the Italian pavilion will be used for other functions.
In the buildings of Cardo, more domes built primarily out of wooden materials will host different expositions, leading the public through the various topics of the expo in a fluid and ever changing manner.
These domes are visible behind the glass facades of Ferretti, and become an attraction themselves.
At the end of the Expo, when all of the buildings of Cardo are disassembled, these domes will be sold to the Italian municipalities or other entities concerned.
By design, these smaller pavilions can be disassembled, transported and reassembled easily to be used in different places around Italy for a variety of functions, thus reinforcing the Expo’s theme of sustainability.
These pavilions act as a breeding ground for ideas, serving as an example of how to enrich our cities with community spaces in an easy and economical way through the use of natural materials.
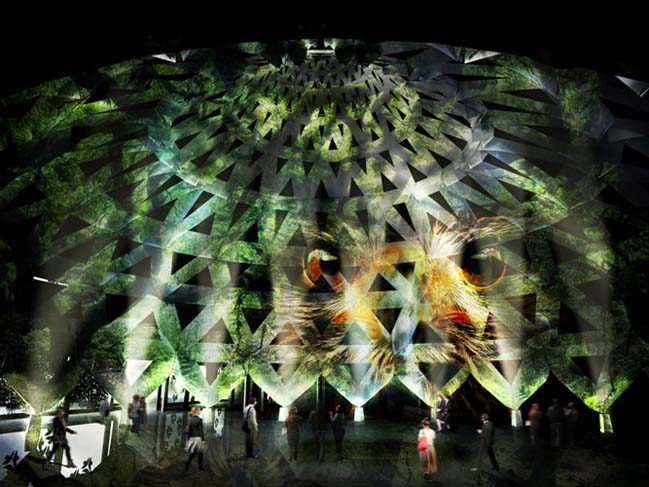
Kaleidoscope, Spectacular building of Palazzo Italy
The Italian world will be present throughout the Cardo and the Italian Pavilion in the form of kaleidoscope.
We played with viewing Italy through a kaleidoscope and enjoyed seeing the richness of its transformed image.
The façade of the palace is made up of Italian ceramic tiles whose geometry is reminiscent of kaleidoscope, but a more detailed view reveals the profile of the panels, derived from the products of Italian architecture.
Visitors will discover that the façade is reminiscent of vegetation, but will be surprised to notice, upon closer inspection, that it is made up of the forms of Italian products.
The façade will speak for itself, but at specific times will have the capacity to communicate through a façade of images:
A completely new system of plastic tubes, filled with water, will allow for the projection of images.
Here we propose an interactive system in which the public will be able to introduce their face in front of the Pavilion and see themselves move across the façade, appearing and disappearing behind the ceramic tiles.
A “Mapping” projection system is provided for both the exterior façade of the Italian Pavilion and the interior of the Great Dome. The space for the projectors is already provided in the project so you can organize shows of “Italian Keleidoscope” in moments of light most favorable to these types of shows.
The geometry of the structures of domes is also inspired by the geometry of the Kaleidoscope, so Italy is reinterpreted in a new play projected into the future…
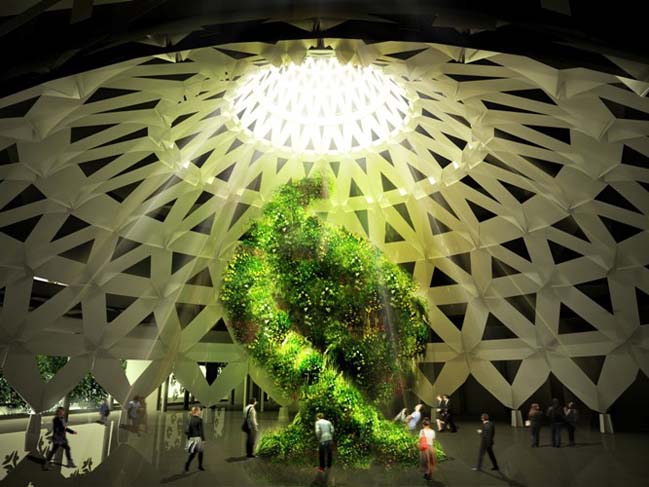
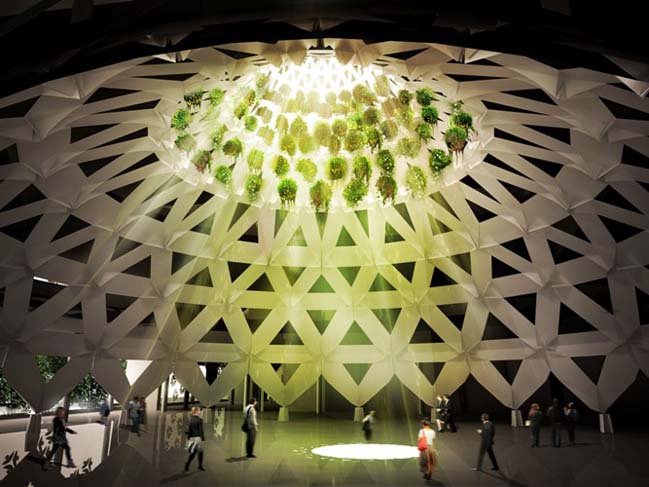
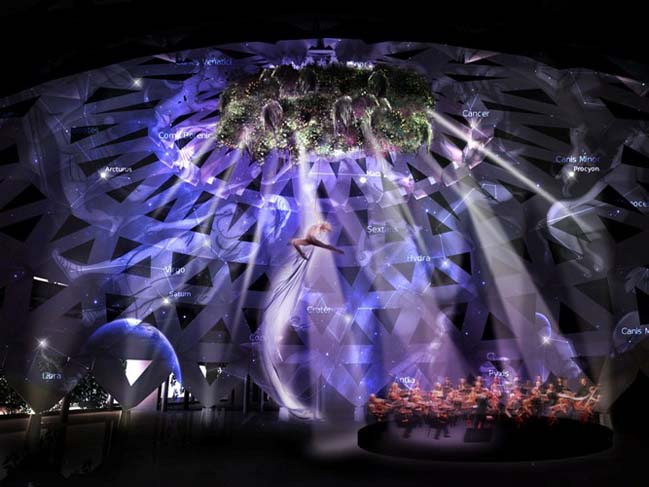
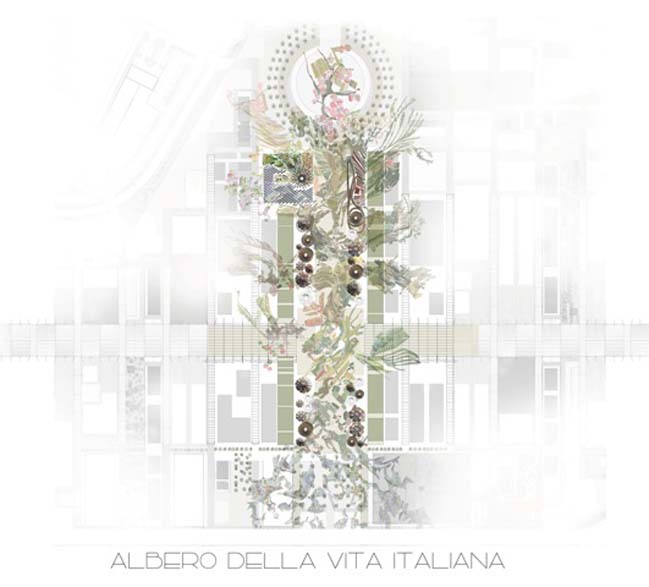
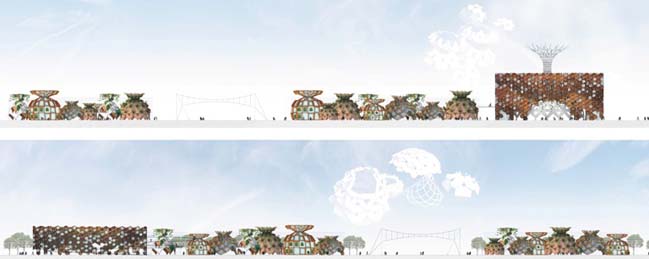
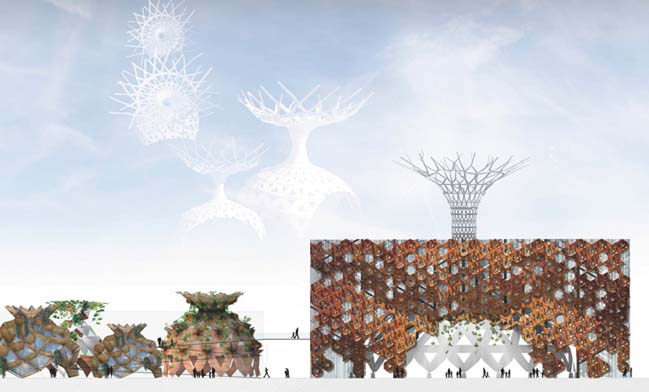
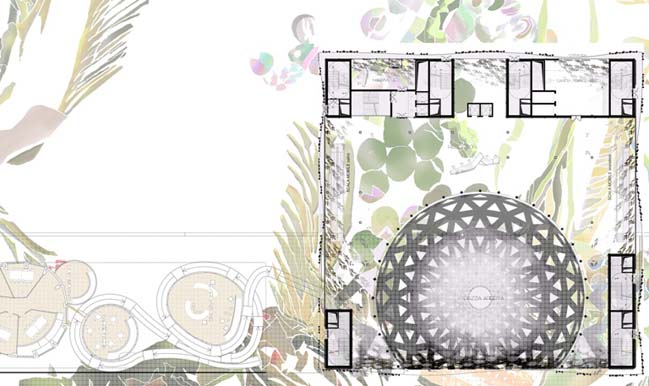
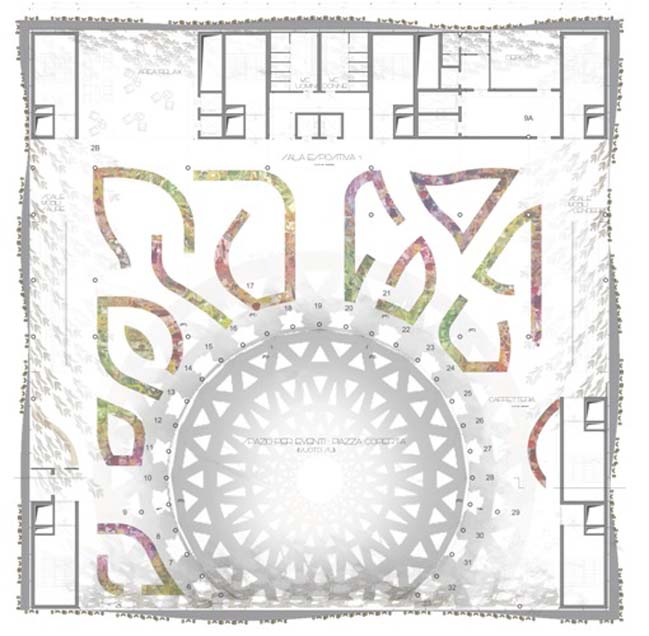
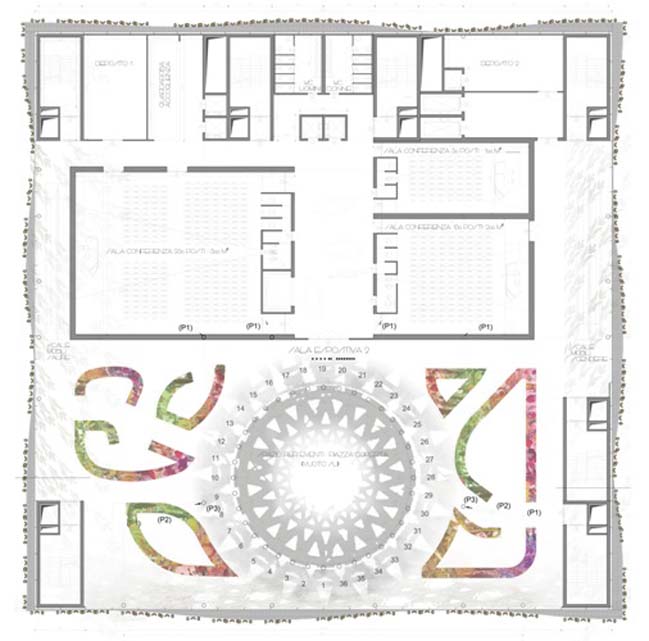
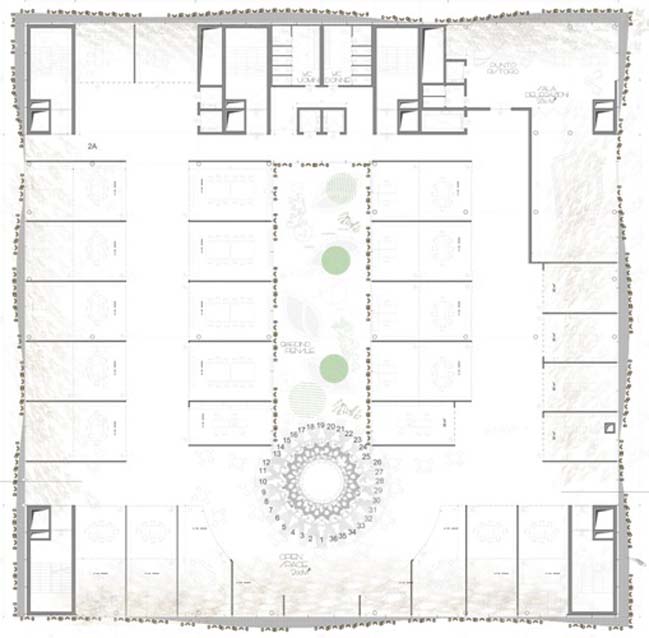
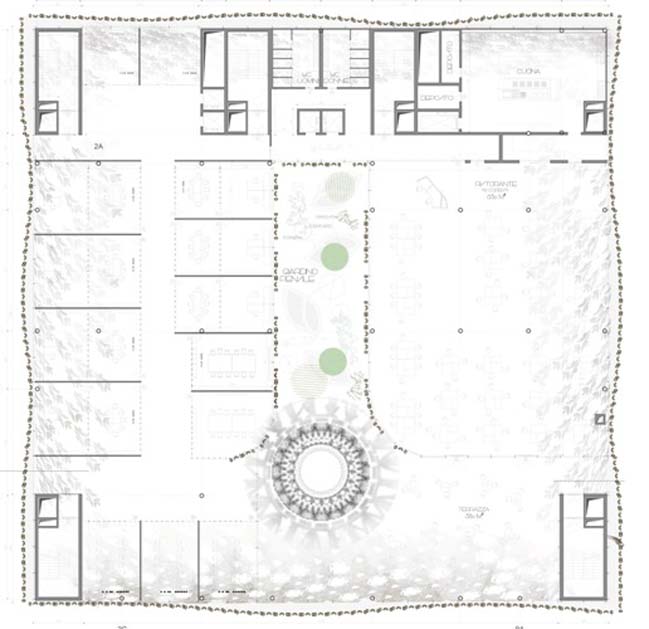
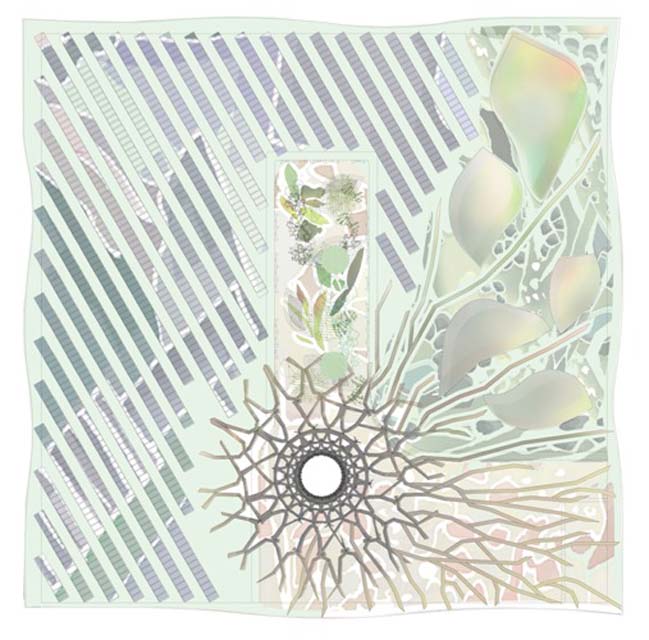
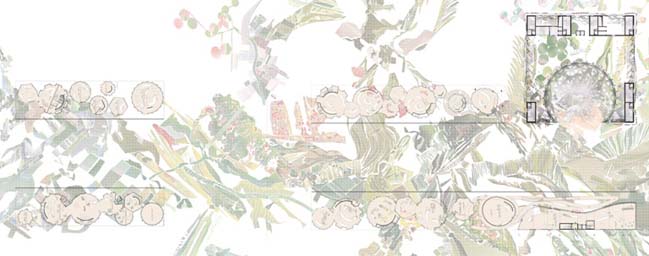
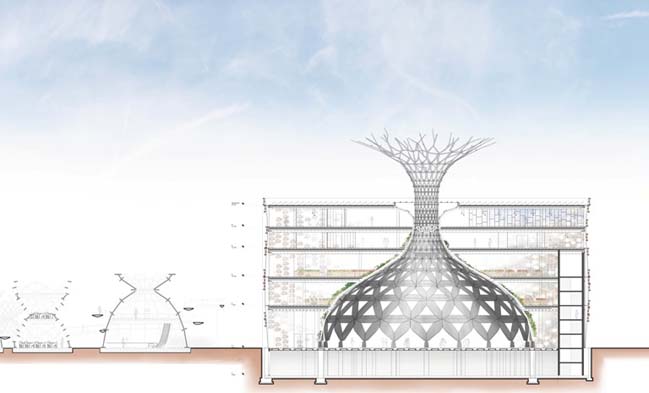
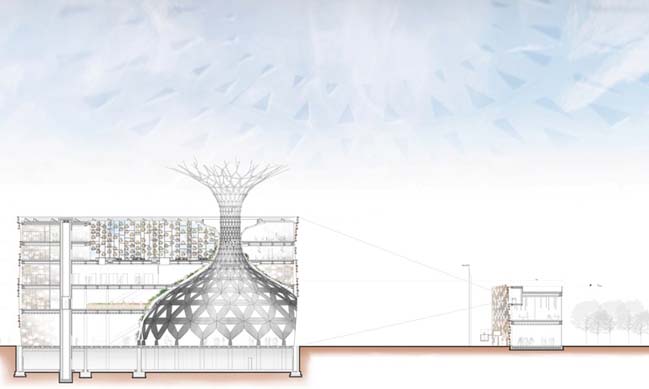
images & video: EMBT
keyword: architecture, expo milan 2015
Tree of Life: Italian pavilion for Expo Milan 2015 by EMBT
03 / 27 / 2015 With the name "Tree of Life", this pavilion concept was designed by Enric Miralles and Benedetta Tagliabue - EMBT for Expo Milan 2015
You might also like:
Recommended post: Mix of commercial activities Binet - Paris XVIII by ECDM Architectes

