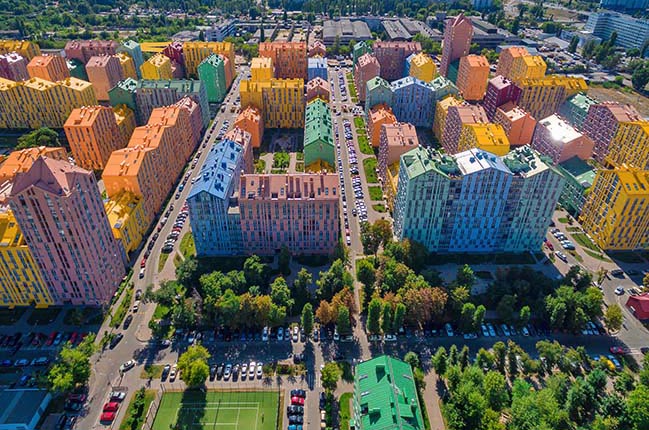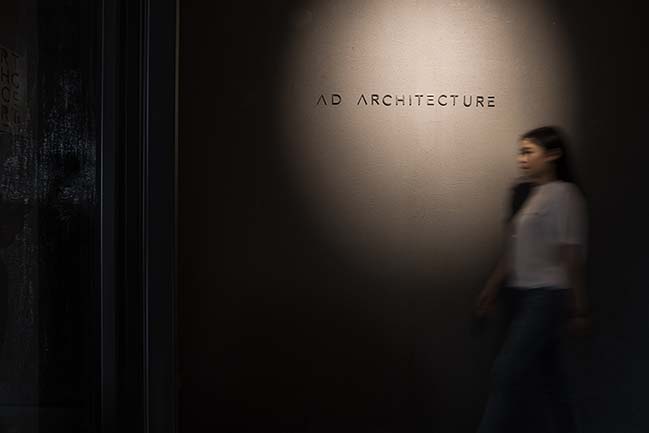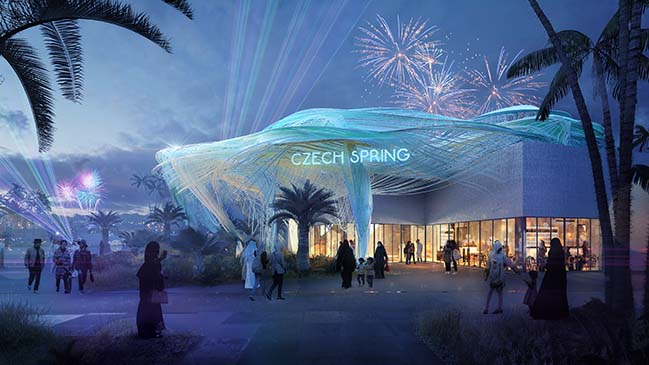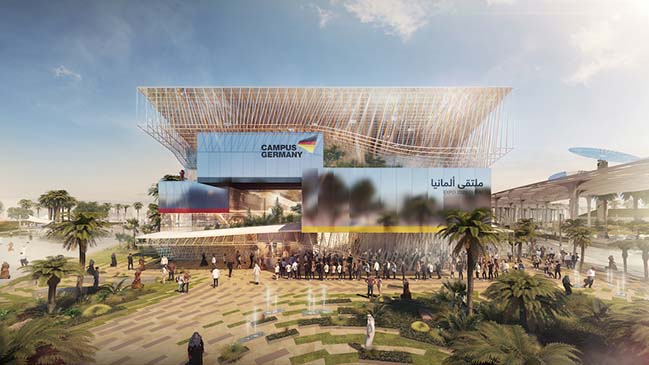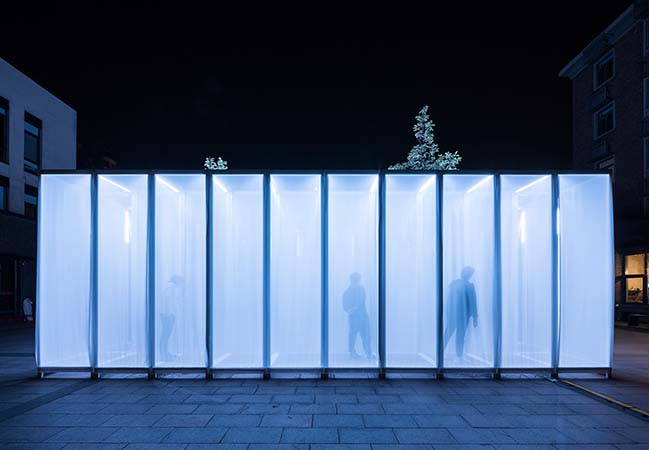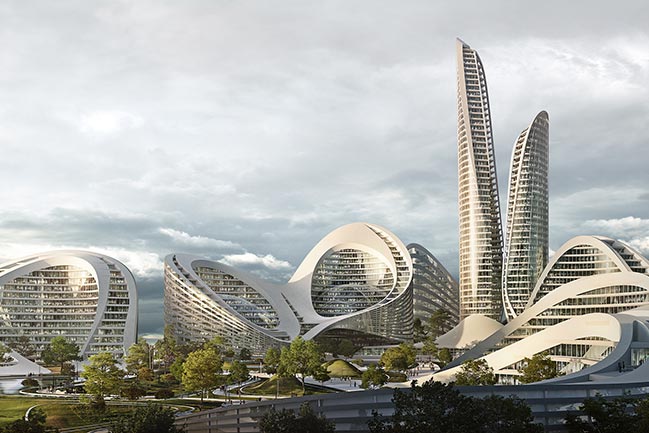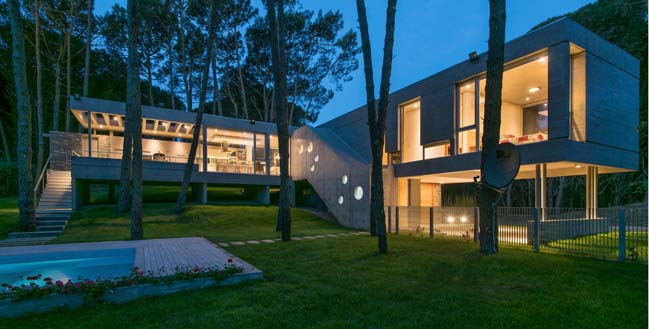11 / 12
2018
TOWOdesign Studio, which excels in reconstruction of commercial space in information era, created two subversive showrooms for Chinese wood flooring brand TREESSUN. Through recombination of exhibits, arts, space and time, the flooring exhibition was transformed into a large interactive installation with unique aesthetic image.
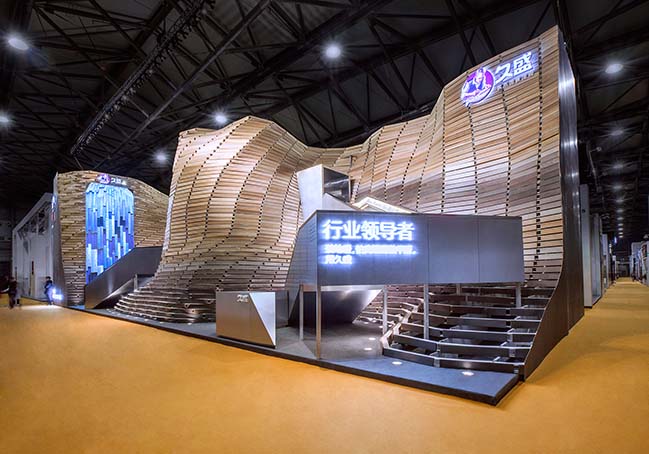
Project: Wood floors depict a picture of mountain and water, offering a visual feast with static and dynamic balance
Through drawing inspirations from traditional Chinese landscape painting, TOWOdesign integrated the display of wood flooring products with an experience of sightseeing tour. The studio applied parameterization design to generate curved surface of the “wood-made mountain”, assembled thousands of wood flooring components into a “mountain massif” by decomposing and processing different parts via programs and numerical control machine, and meanwhile gave wood floors a shape of “flowing water” by utilizing multimedia technology.
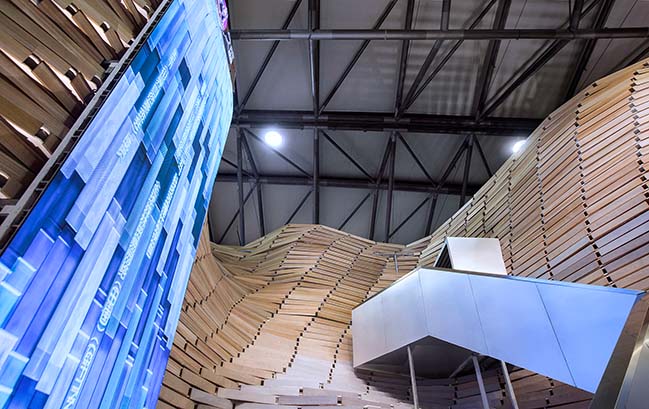
The sightseeing tour around mountain and water is divided into three stages, “going up to the hill”, “sightseeing on the hill” and “going downhill”. Wood floors in different shades depict a picture of overlapping peaks, which is similar to the rendering effect of inks. The metallic luster of the twisted and futuristic stair forms a strong contrast with the texture of solid wood. On one side of the downhill path, multimedia technology was used to simulate the sound and color of a plunging waterfall, which implicitly shows representative honors the Company (TREESSUN) has achieved via scrolling Chinese words on the digital screen.
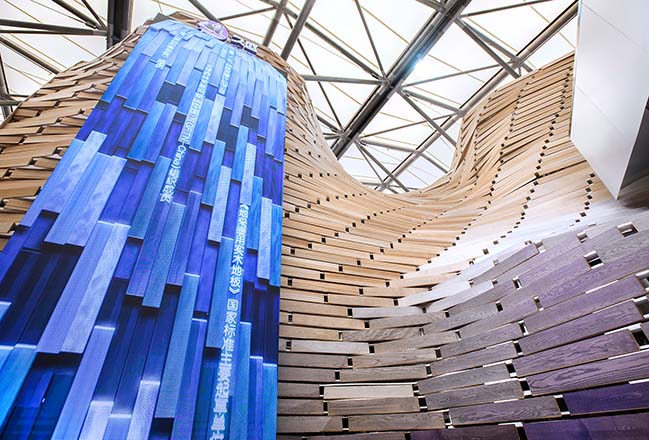
Latest wood flooring products are displayed on the main space of “sightseeing area on the mountain”, and longitudinally inclined and crossed floor pillars constitute the main part for exhibition. Through mirror finished stainless steel, the real pillars and its reflections together form a spectacle of forest, which offers a special visual experience that changes as you move. Integrated in the “mountain” and distributed around the geometric footpath, the wood flooring exhibits attract consumers to feel its warmth and natural texture. The “mountain” was built with unpainted wood flooring that can be disassembled and reused after the exhibition closes, coinciding with the client’s concept of environmental protection.
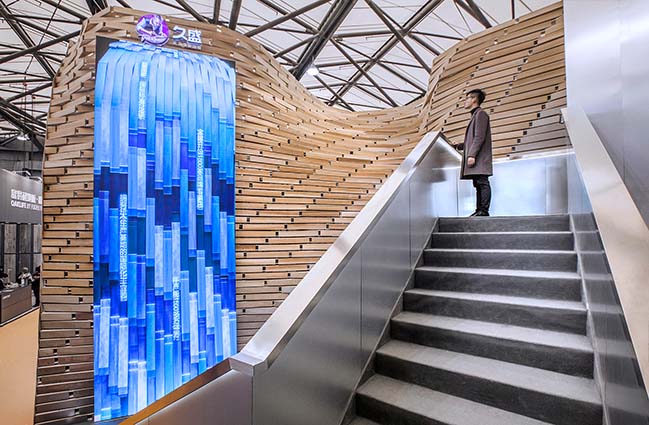
Location: Shanghai New International Expo Centre H2
Completion: 2018.03
Area: 250 m2
Parametrization design collaboration company: Hobbs and Black Architect Inc.
Parametric designer: Wong Li
Multimedia design collaboration company: Shanghai Shengrui Creative Design Co., Ltd.
Multimedia design team: Lin Yufeng, Shi Shiyao, Sun Bochao, Shen Lianzhi, Vincent, Xu Li
Structure design collaboration company: Shanghai Tongrui Architectural Structural Design Firm Co., Ltd.
Structural designer: Wang Peng (A construction division)
Construction collaboration company: Shanghai HaoAo Prop Display Co., Ltd.
Construction team: Li Chengfa, Wang Zilin, Nie Jinlong, Zhang Keqiang
Main materials: solid wood floor (TREESSUN), Sandwich plate, metallic framework,brushed mirror aluminum-plastic panel
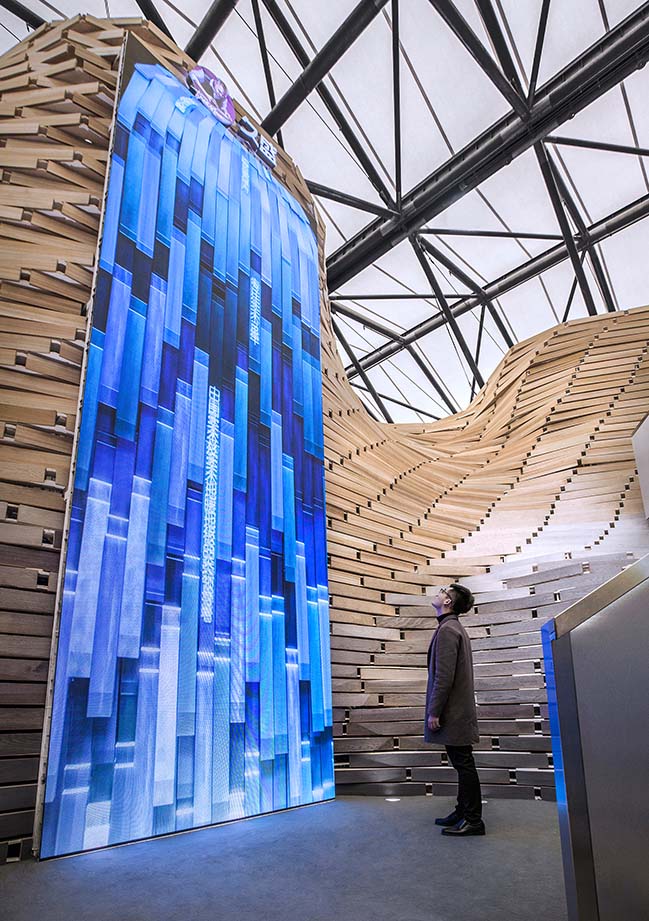
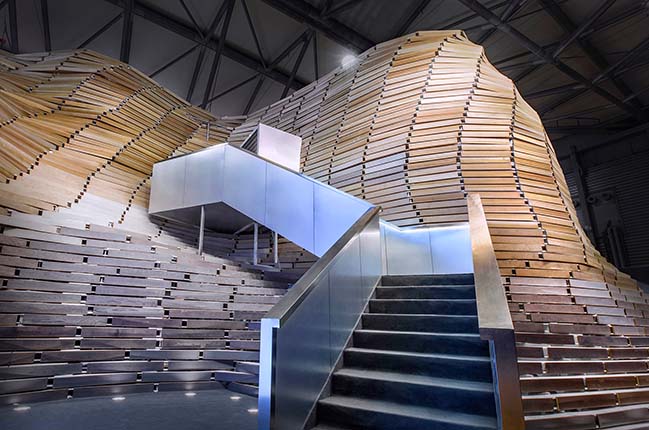
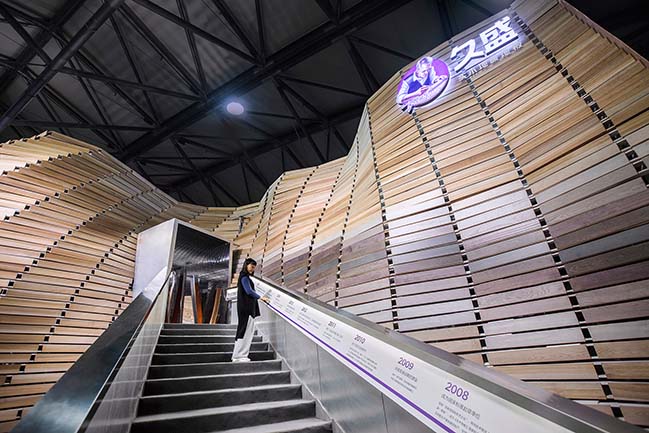
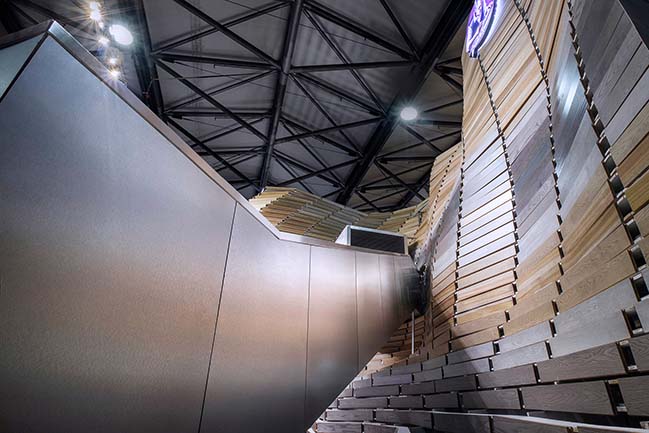
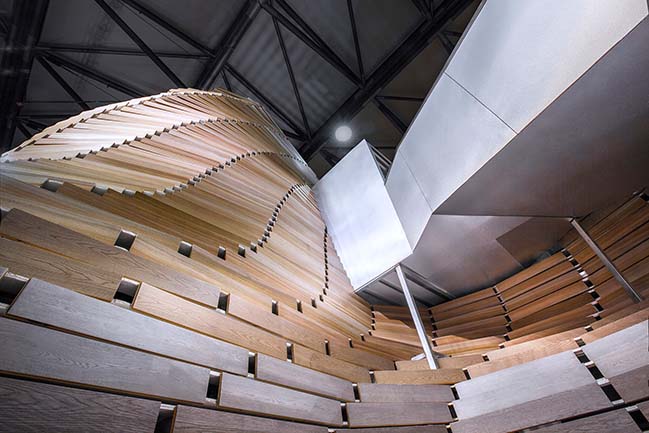
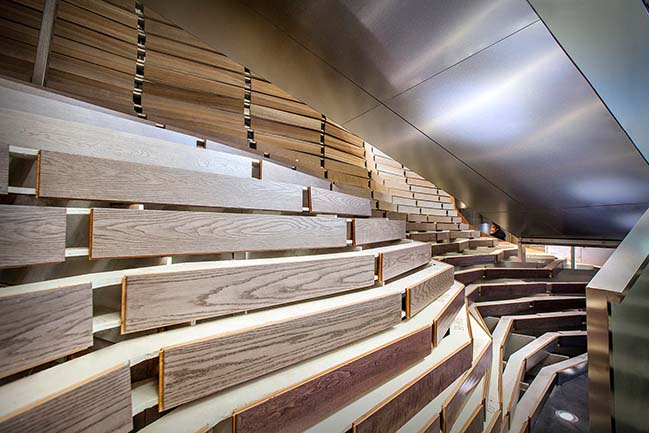
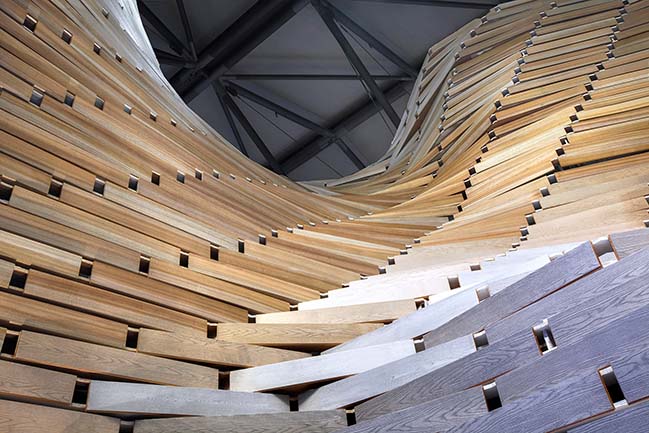
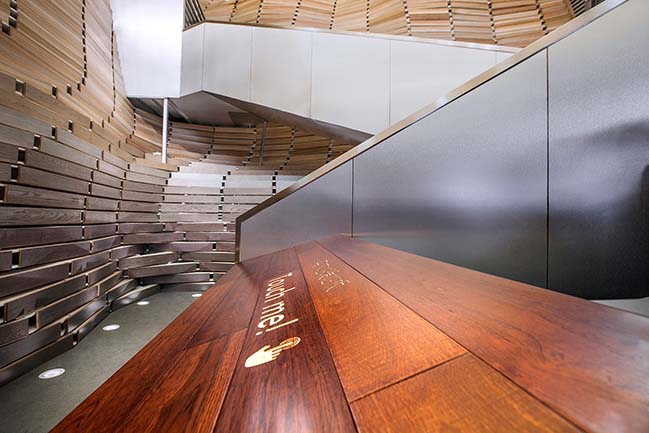
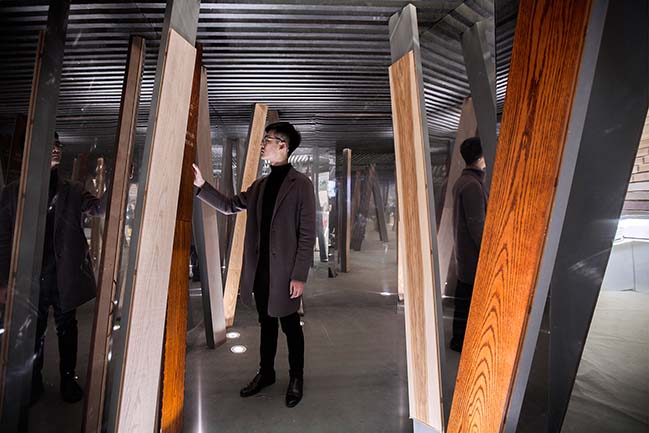
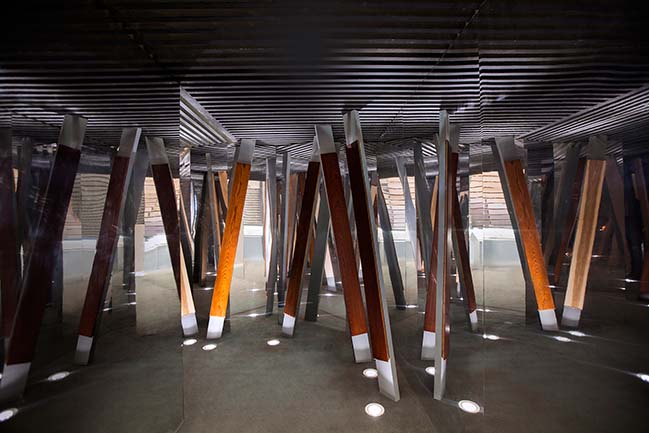
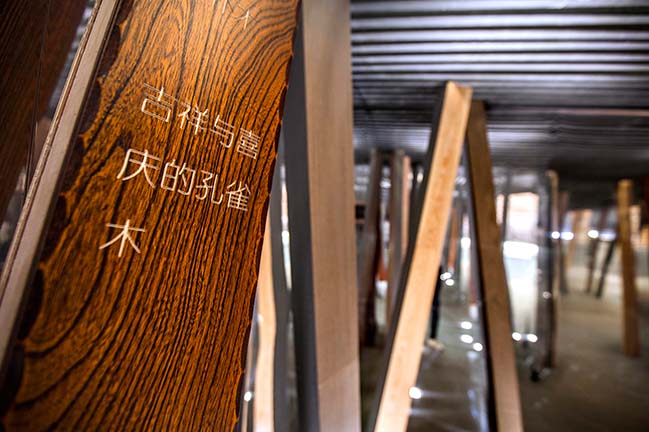
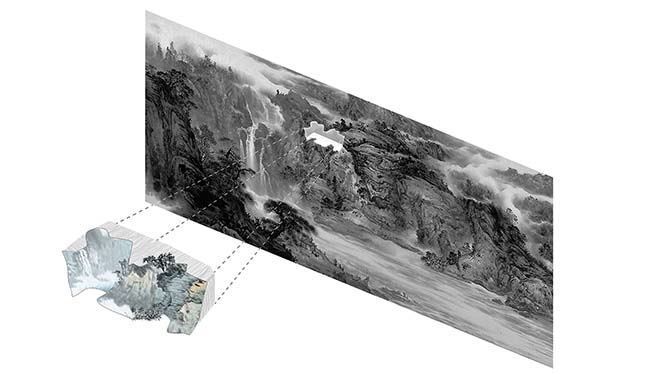
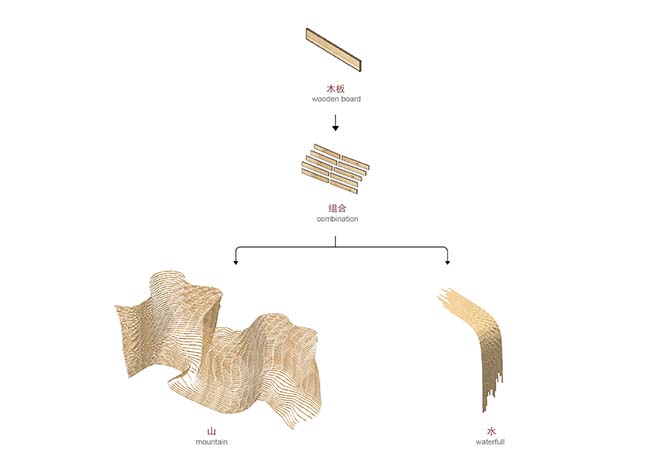
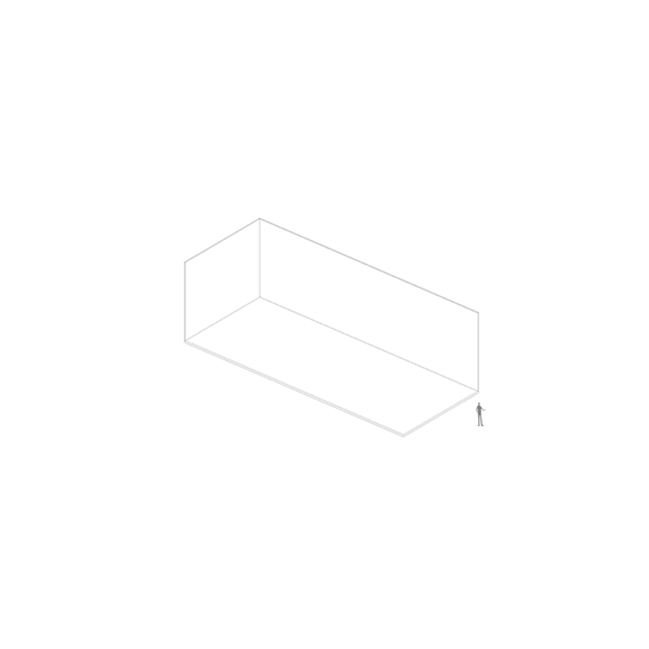
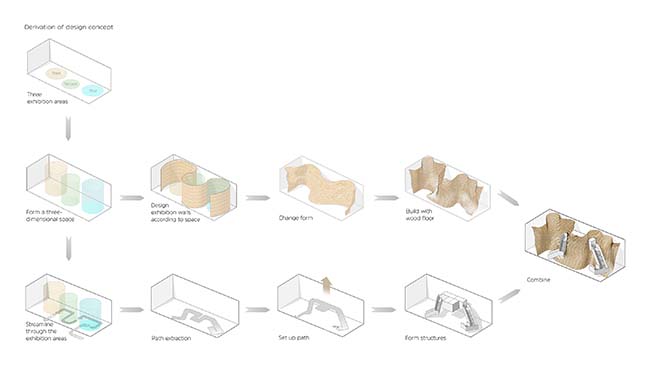
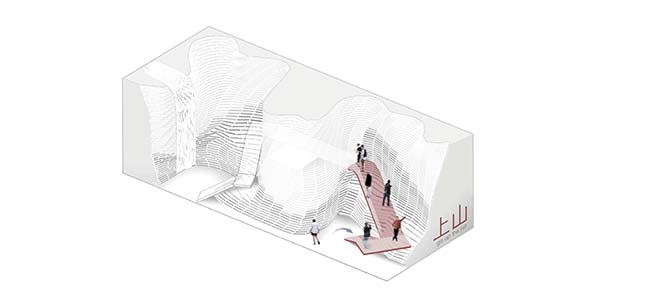
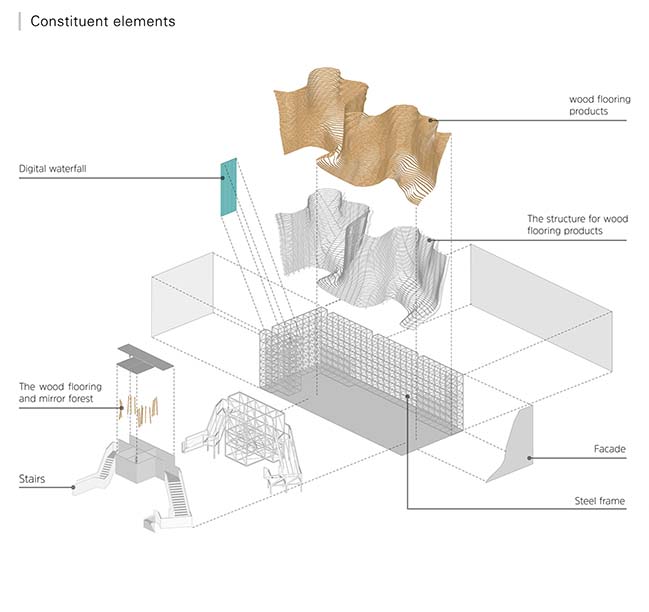
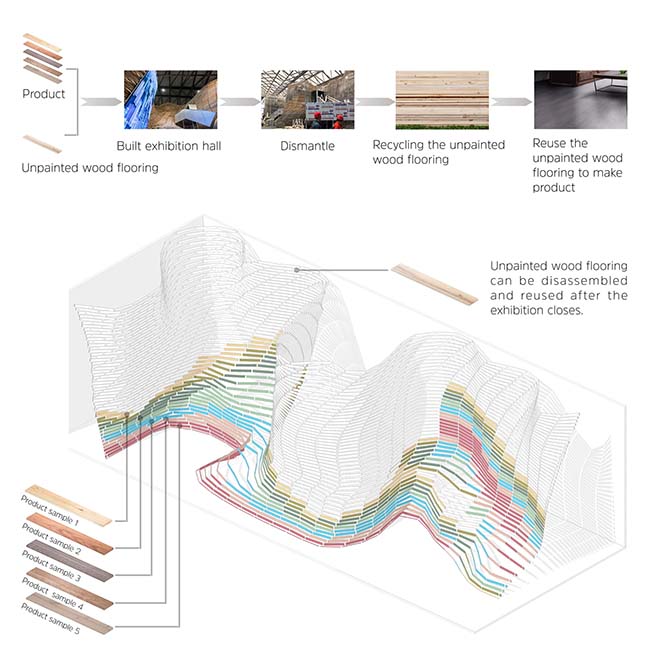
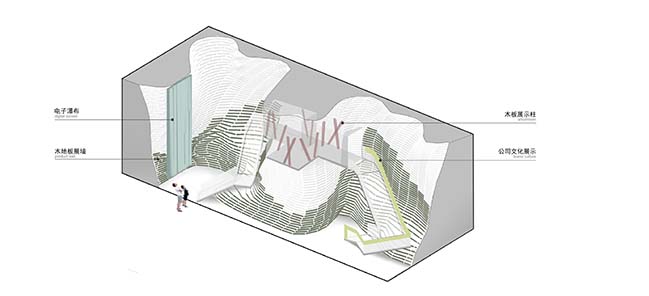
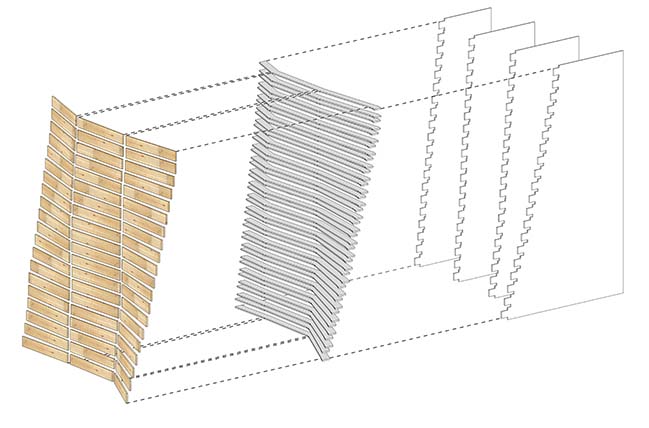
Wood floors whip up a surge, creating spectacular sensory illusions
TOWOdesign further extended the aesthetic effect of water, drew inspirations from ever-changing water flow patterns and built a visually striking sculpture. Every piece of wood was given a flowing form and at the same time maintained the static texture.
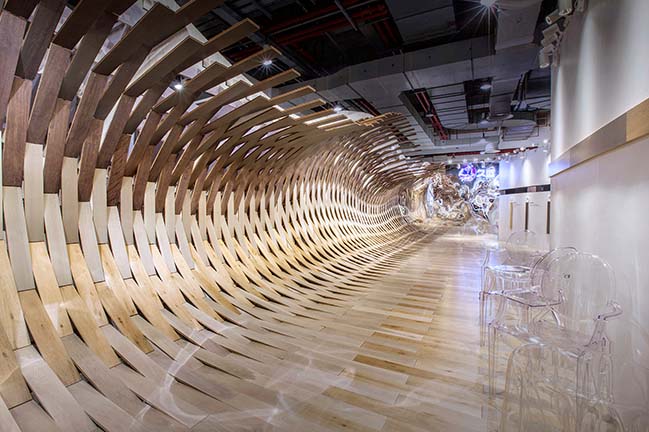
An undulant wooden-color “surge” spans across one side of the showroom, as if it is lifted up from the ground by whirlwind. For the back of the installation, the frame is constructed by means of parameteriation design. Different wood flooring exhibits are spliced and overlapped according to the shades of color, providing a view of rippling water waves and gradient colors. Mirrors at both longitudinal sides of the installation stretches the “water wave” and expands the limited showroom space by inflection, creating a dreamy and fantasy atmosphere.

The showroom expressed spatial implications with wooden elements. If you look closely you can feel the ingenuity in details, while view from a distance you can feel the beauty of the whole design, all of which reflected TREESSUN’s concept of creating quality life with environment-friendly wood flooring and witnessed TOWOdesign’s innovative practice on remodeling brand communication through immersive art and spatial language.
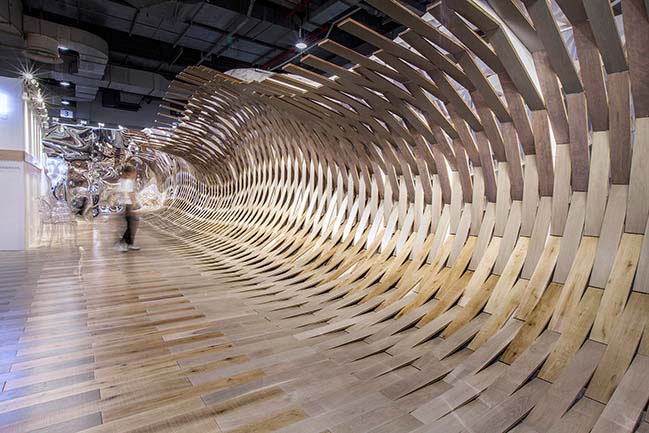
Location: Shanghai World Expo Exhibition and Convention Center
Completion: 2017.09
Area: 140 m2
Main materials: solid wood floor (TREESSUN), Sandwich plate, metallic framework
Design team: He Mu, Zhang Qian, Liu Xiongjie
Photo: Towodesign
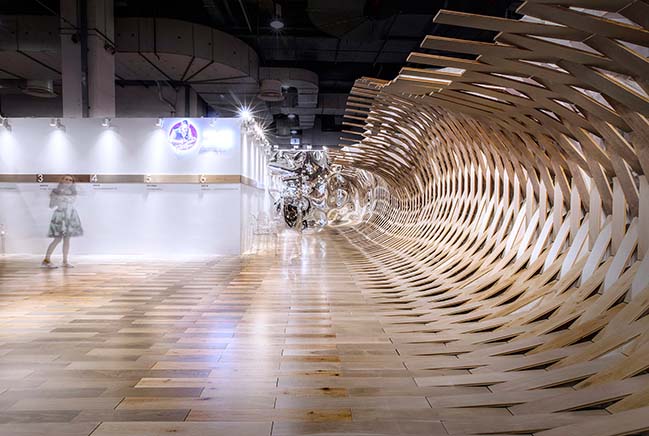

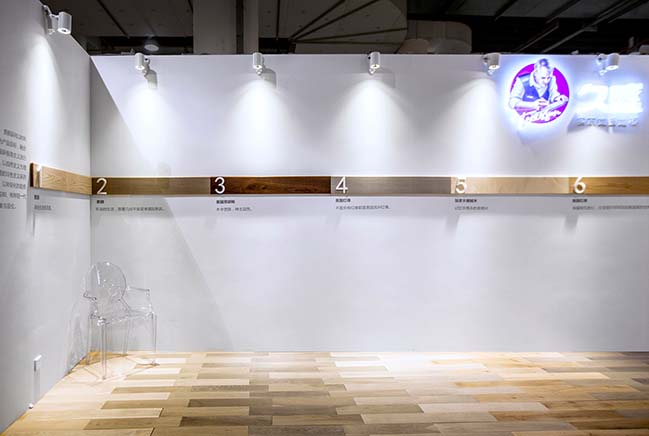
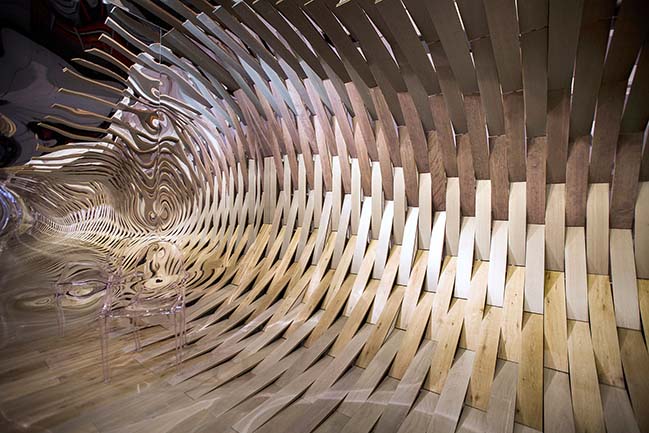
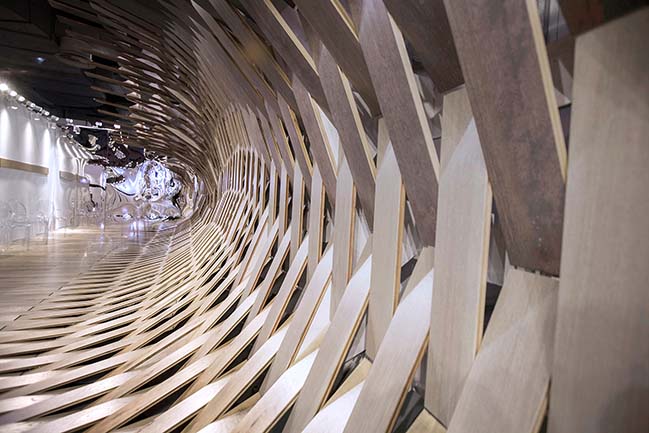
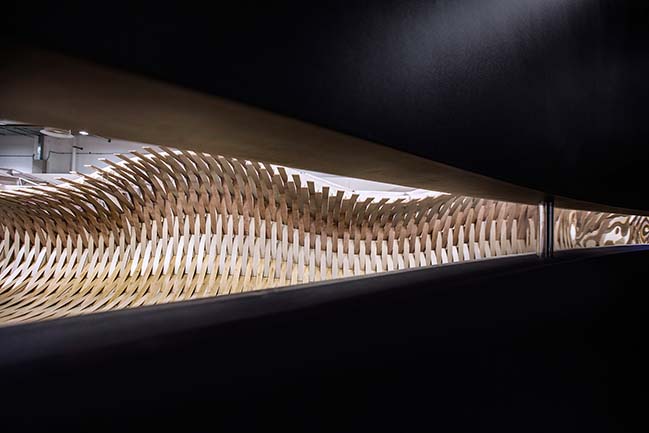
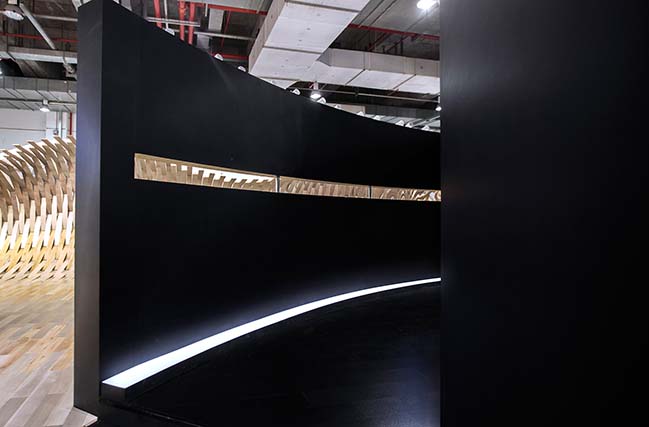
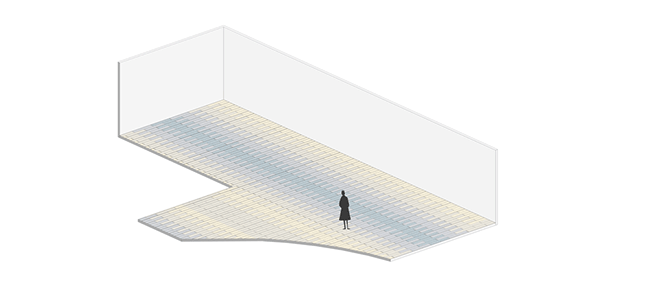
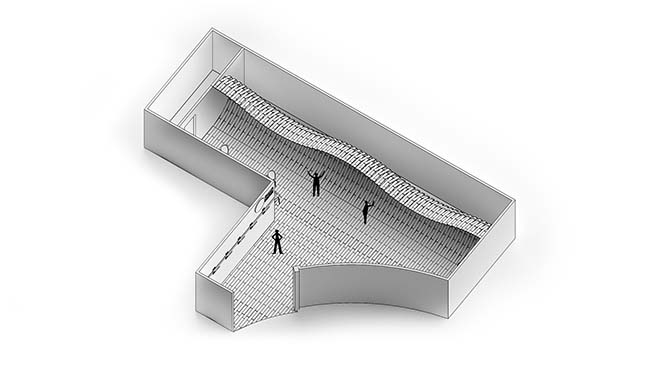
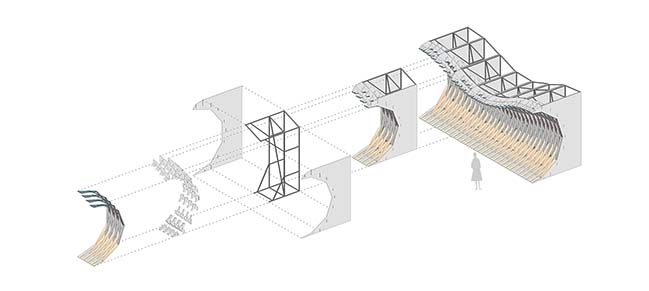
TREESSUN Floor Exhibition Hall Design by TOWOdesign
11 / 12 / 2018 TOWOdesign Studio, which excels in reconstruction of commercial space in information era, created two subversive showrooms for Chinese wood flooring brand TREESSUN
You might also like:
Recommended post: Kuvasz House by Estudio Galera Arquitectura
