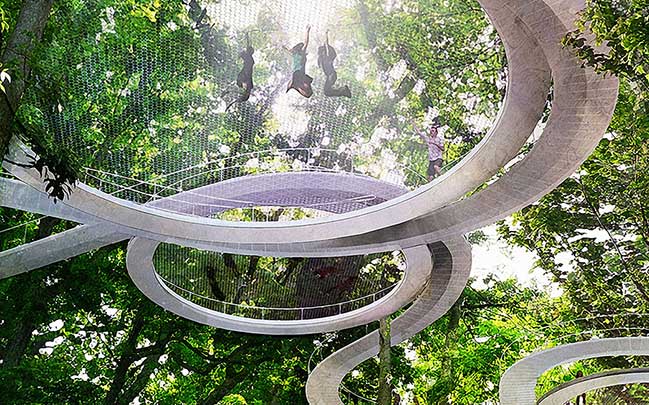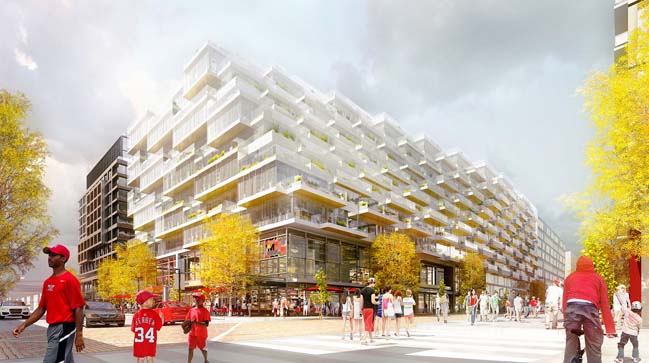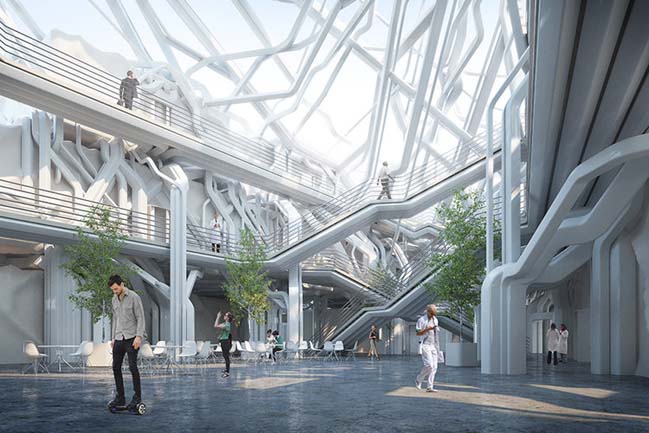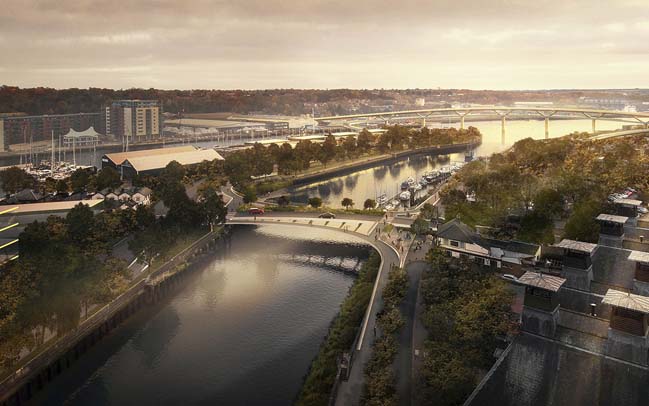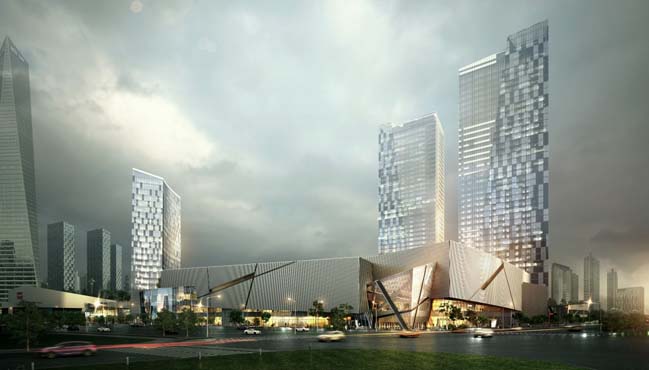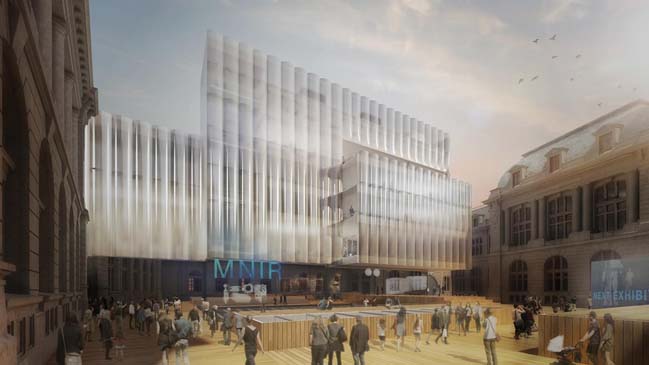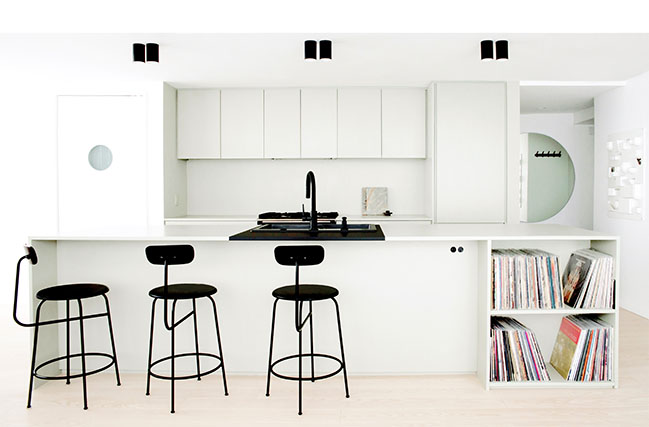03 / 19
2017
The new Washington Fruit & Produce Company is one of the most innovative, intriguing and elegant architectural projects by Graham Baba Architects.
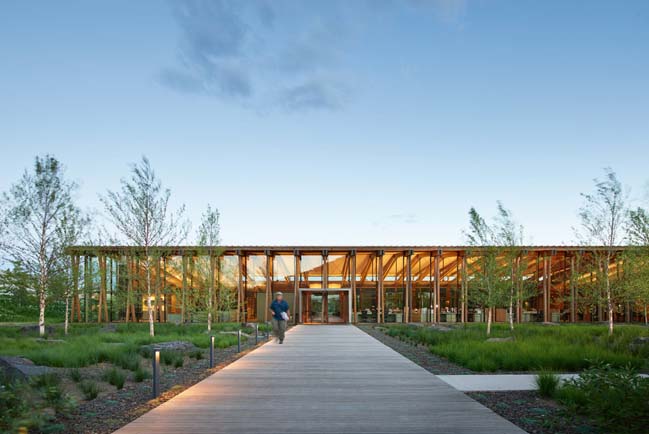
Architect: Graham Baba Architects
Location: Yakima, WA, USA
Completed: 2016
Photos: Kevin Scott
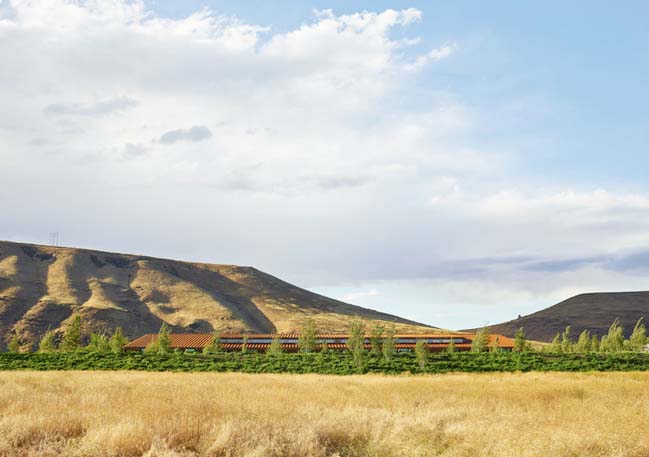
Project's description: Surrounded by the world’s most high-tech fruit packing warehouses, the office headquarters is an oasis among the sea of concrete and low-lying brush landscape. Tucked between two large berms, the luscious courtyard and view of hills beyond provided a perfect backdrop for the wide-open work spaces and largely glazed private offices. Initially inspired by a mid-century barn, the concept of a repetitive utilitarian shell can be easily seen from many vantage points. This is then complimented by the interiors, which are kept clean and simple, filled with ample natural light and have a warm material palate. Utilizing a raised floor system, all utilities can run under the floor, allowing the impressive structure to stay cleanly exposed, playing a key role in the buildings concept and aesthetics. All & all, the deep agricultural roots in both the company and location give meaning to a simple and pure design concept with attention to detail throughout the project.
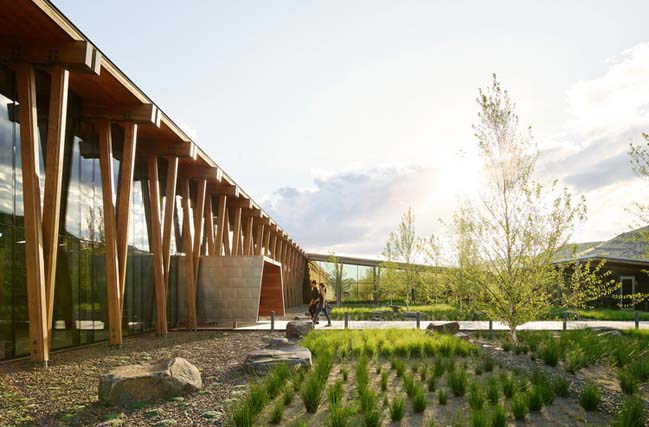
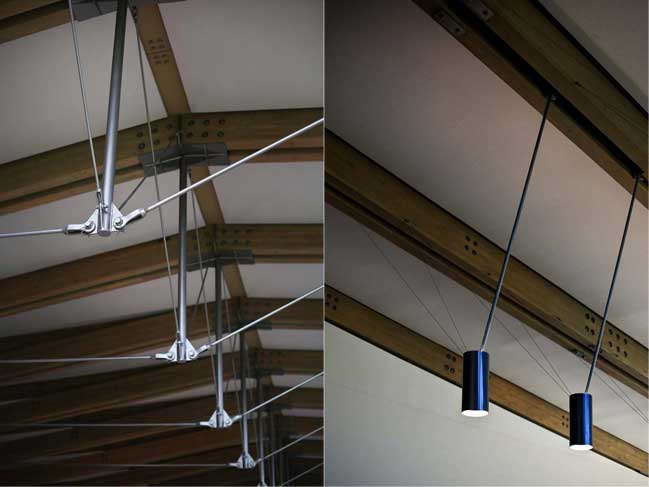
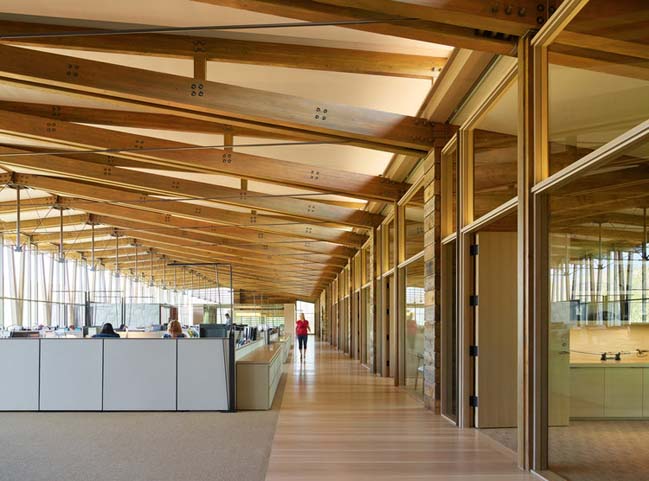
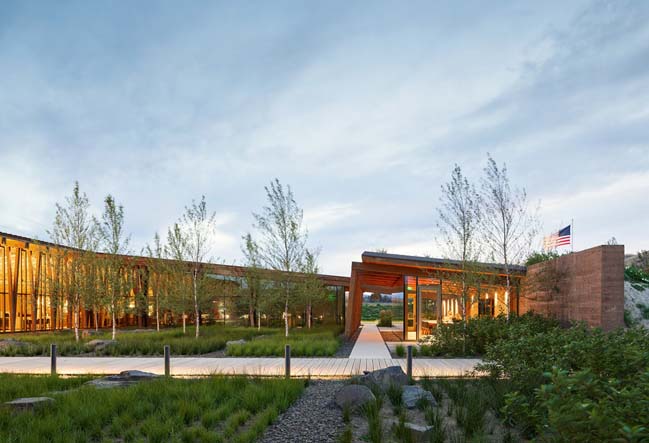
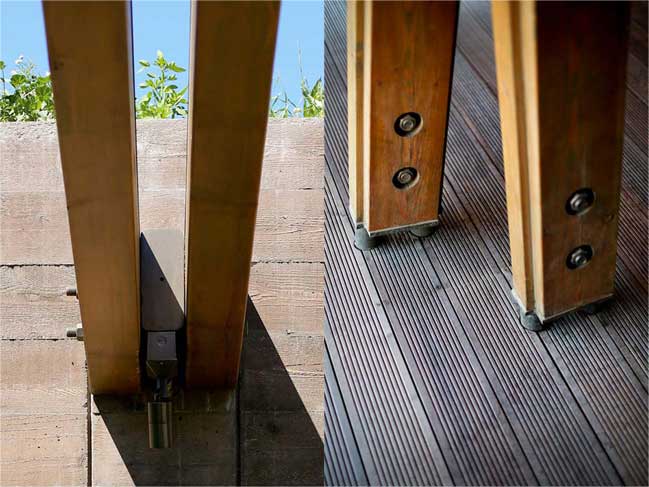
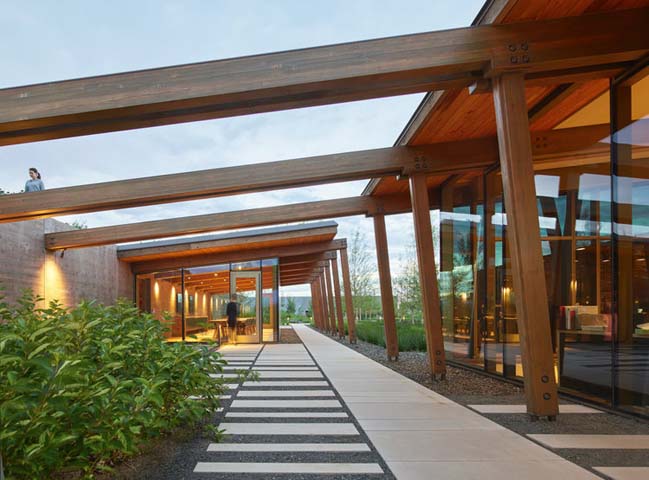
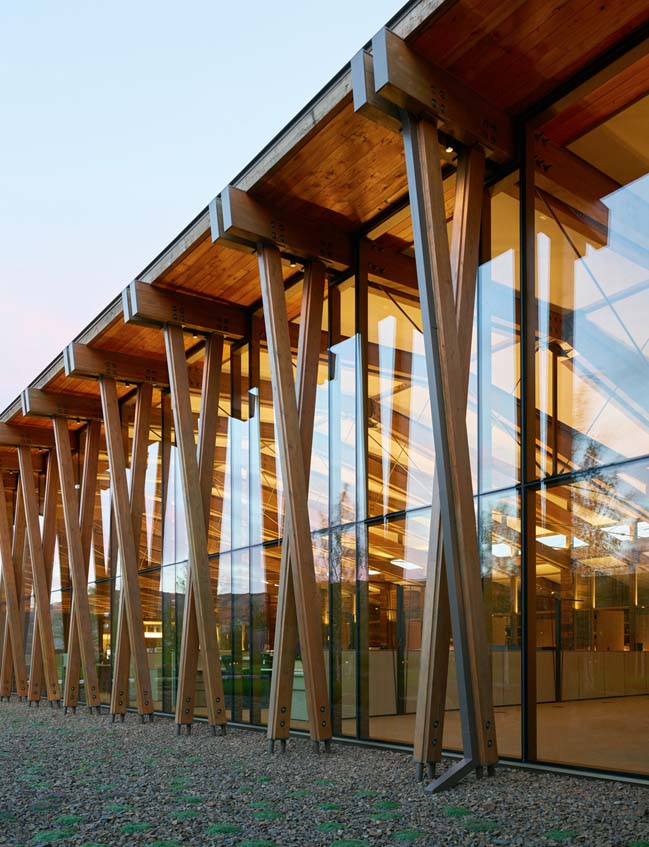

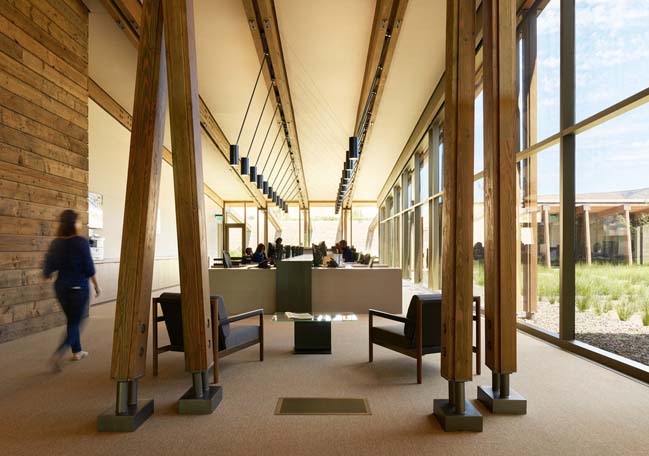
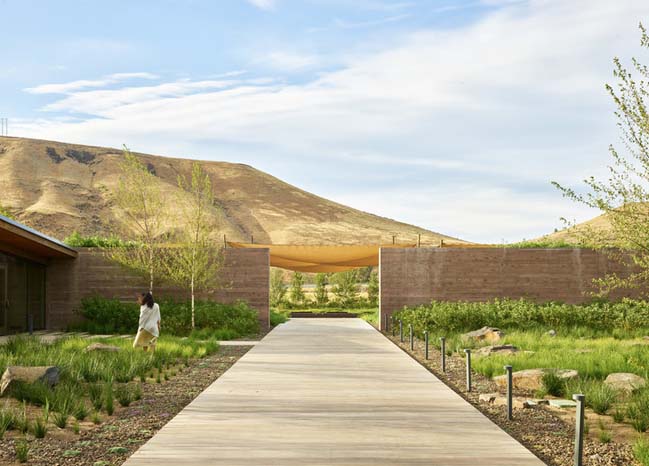
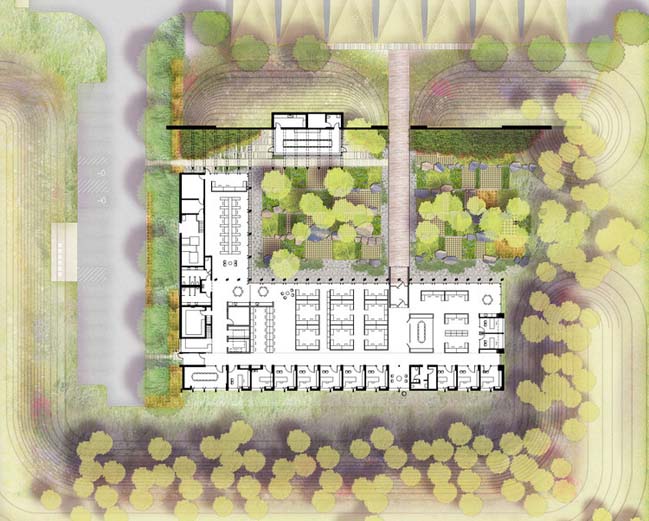
> Urban Skyfarm by Aprilli
> Washington Redskins Stadium by BIG
> The Farm 38 degree 30 degree by slasharchitects
Washington Fruit by Graham Baba Architects
03 / 19 / 2017 The new Washington Fruit & Produce Company is one of the most innovative, intriguing and elegant projects by Graham Baba Architects
You might also like:
Recommended post: Penthouse II by &Daughters
