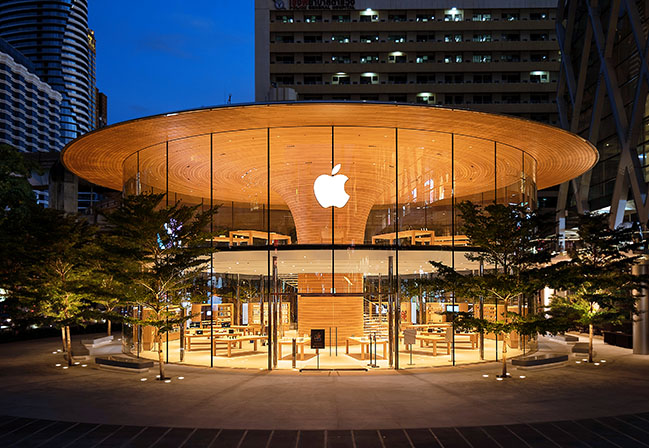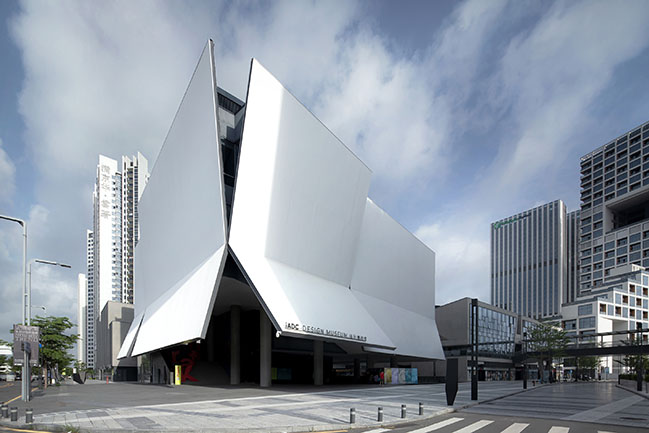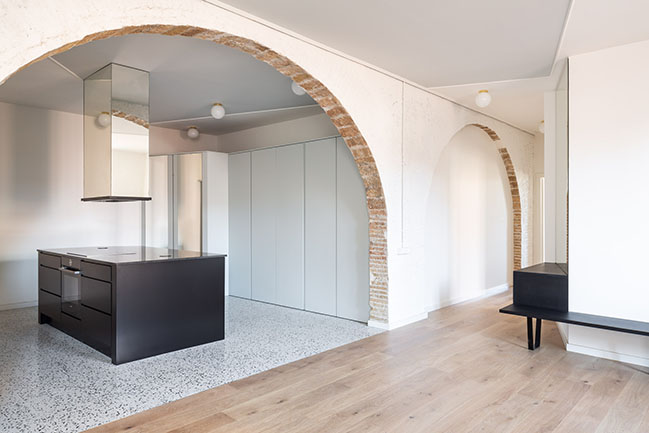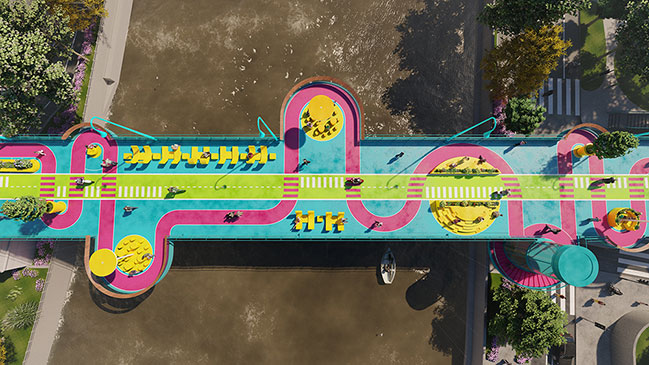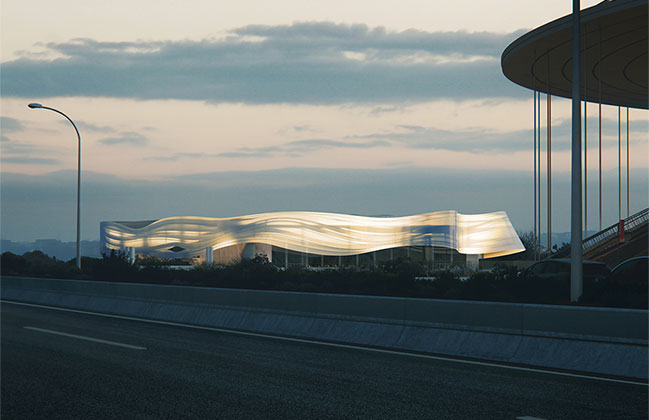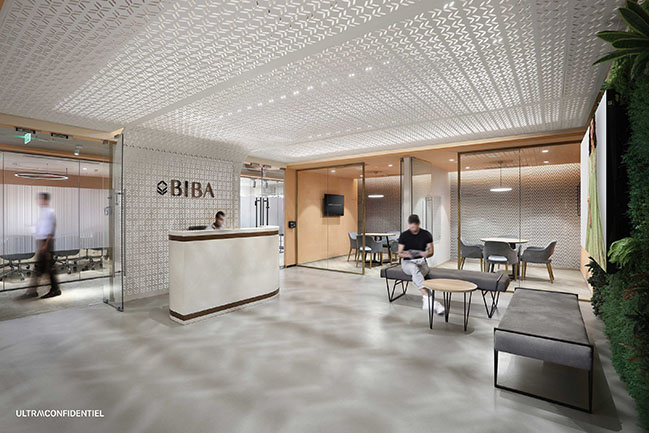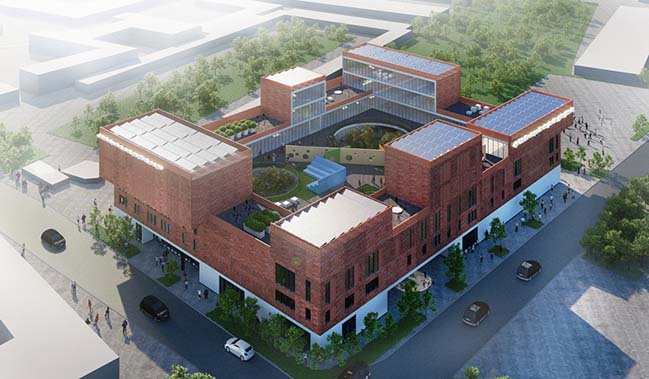08 / 17
2020
Led by Ma Yansong, MAD Architects releases the design of the Wormhole Library, which sits on the coast in Haikou, Hainan Province in China...
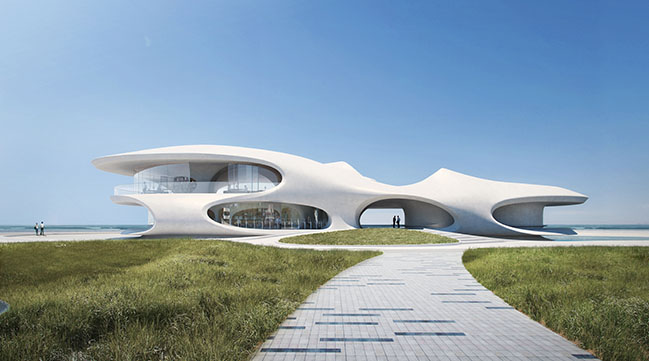
Architect: MAD Architects
Client: Haikou Tourism & Culture Investment Holding Group
Location: Haikou, Hainan Province, China
Year: 2019 - 2021
Site area: 4,397 sqm
Building area: 1,380 sqm
Principle Partners in Charge: Ma Yansong, Dang Qun, Yosuke Hayano
Associate in Charge: Fu Changrui
Design Team: Qiang Siyang, Sun Feifei, Dayie Wu, Shang Li, Alan Rodríguez Carrillo, Xie Qilin
Executive Architect: East China Architecture Design and Research Institute
Façade Consultant: RFR Shanghai
Construction Contractor: Yihuida Shimizu Concrete
Renderings: SAN
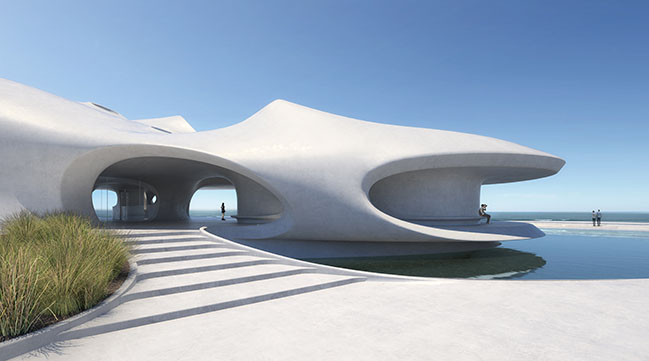
From the architect: The sensuously curved pavilion appears to be a “wormhole” that transcends time and space. It serves as a multi-functional building that allows visitors to read, enjoy views of the sea, and attend open-air performances, temporarily removing themselves from the hustle and bustle of everyday life. The building is now under construction and will be completed in 2021.
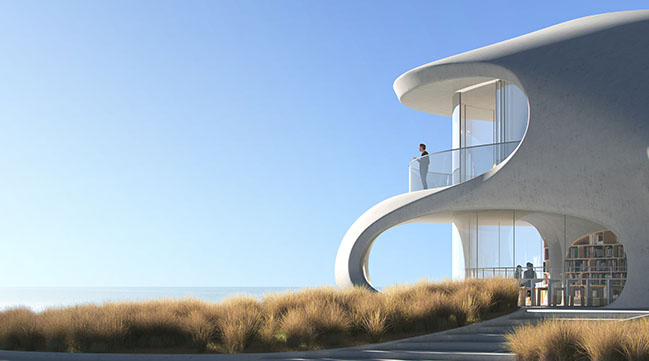
Located in southeast China, Haikou is the capital of Hainan province. It once served as an important port along the Maritime Silk Road, and today has become a key area of the Hainan free-trade island initiative.
In 2019, the local government launched the Haikou Bay rejuvenation plan in an effort to enhance the use of public space along the Haikou coastline. A series of pavilions by both domestic and international architects is under planning and the Wormhole Library will be the first one to be completed.
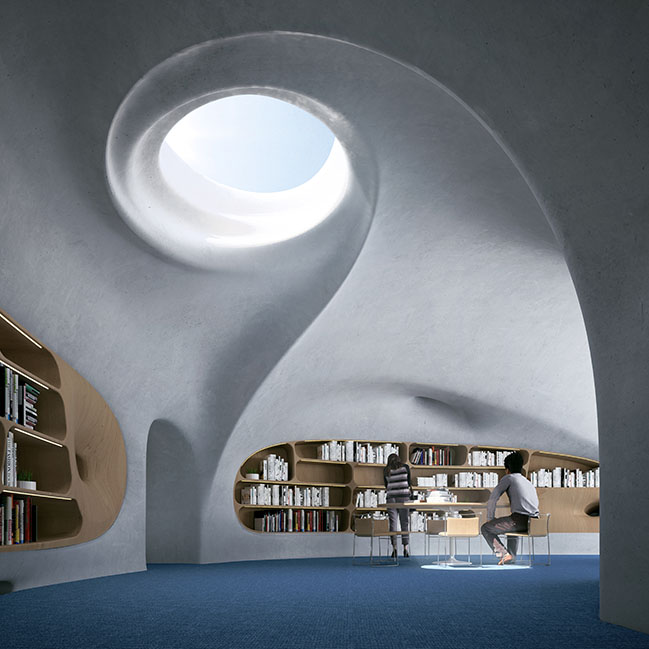
Facing the South China Sea, the Wormhole Library is located in Century Park along the Haikou Bay coastline. The intimately scaled structure is cast of white concrete as a unit. The curved concrete walls not only serve as organic architectural structure, but also connect the ceiling, the ground and the walls together. Holes of varying sizes allow the architecture to breathe and meanwhile let natural light flood the interior. The grey spaces of the exterior corridors provide shady spots for passers-by to stop and rest.
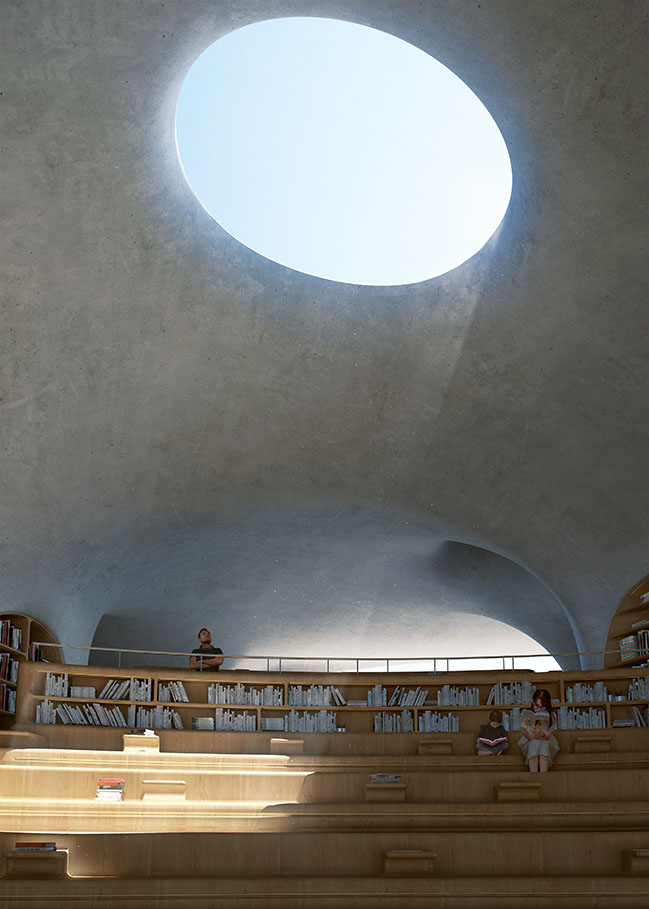
The interior is composed of two parts: a 690-square-meter (7,430-square-foot) reading space that can store approximately 10,000 books, a café and a terrace; and a 300-square-meter (3,230-square-foot) public rest area that is equipped with a bicycle parking system, public bathrooms, and shower areas.
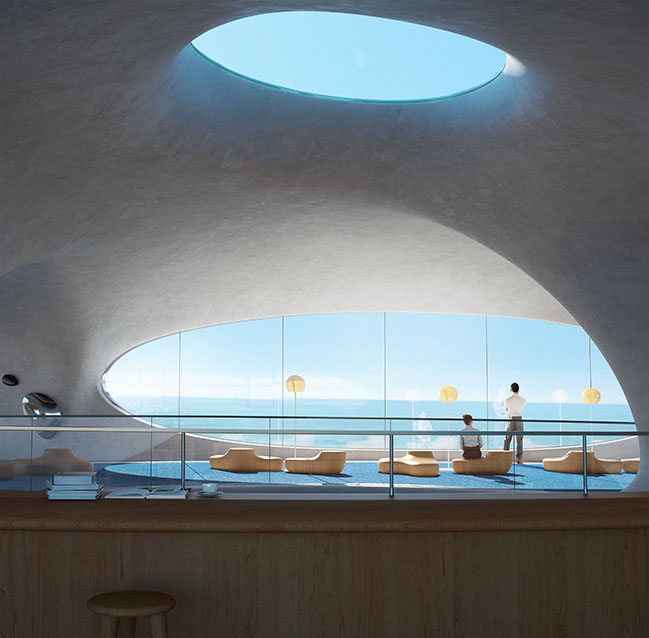
To ensure accuracy and seamlessness across the curved surfaces, the building is being cast using both a CNC and 3D printed model. All MEP has been designed to be hidden within the concrete cavity to minimize its appearance and create visual consistency. Curved sliding doors and retractable glass curtain walls not only provide views of the sea, but also enhance overall airflow and ventilation. In response to local weather conditions, the roof on the sunny side is cantilevered to achieve comfortable temperatures, realizing a sustainable and energy-saving building.
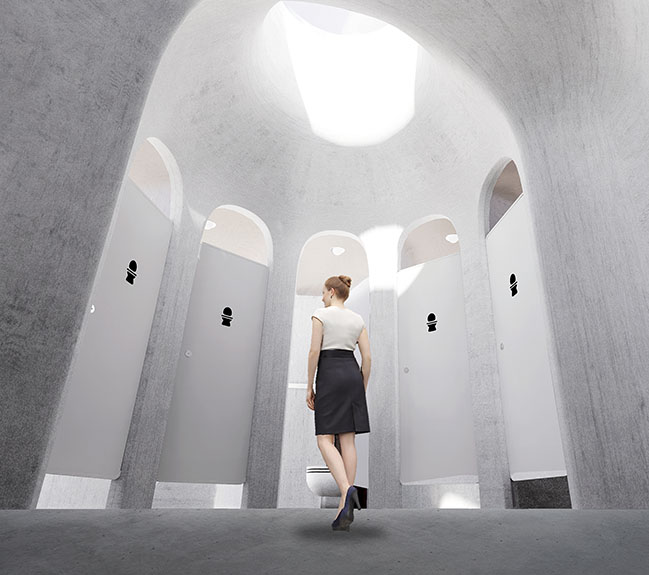
YOU MAY ALSO LIKE: The Power of Water by MAD
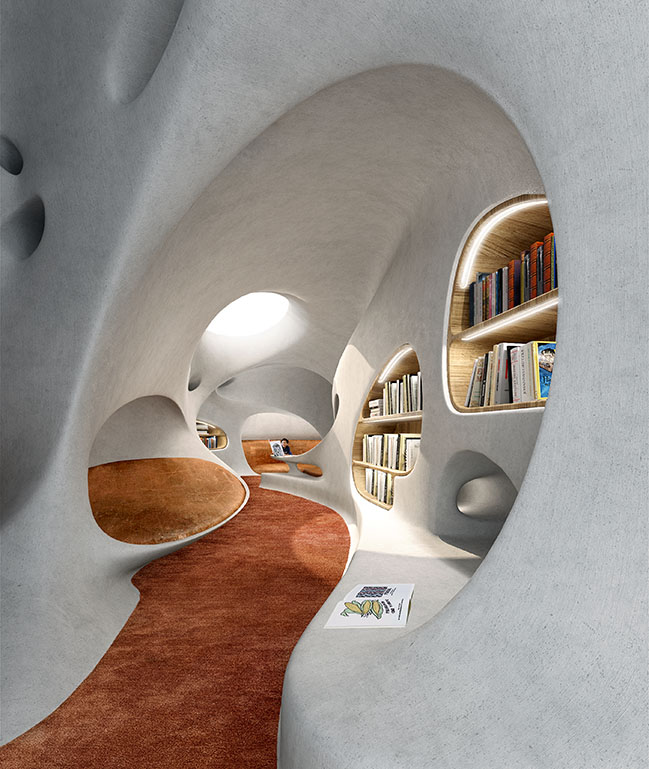
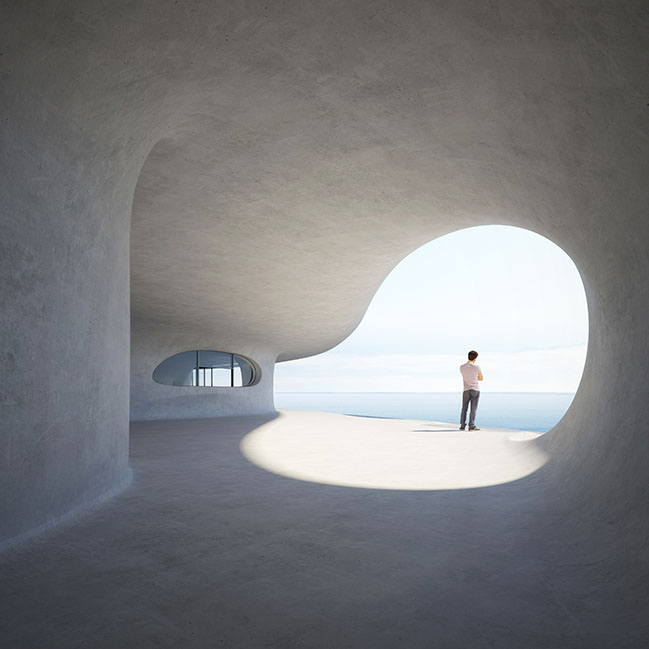
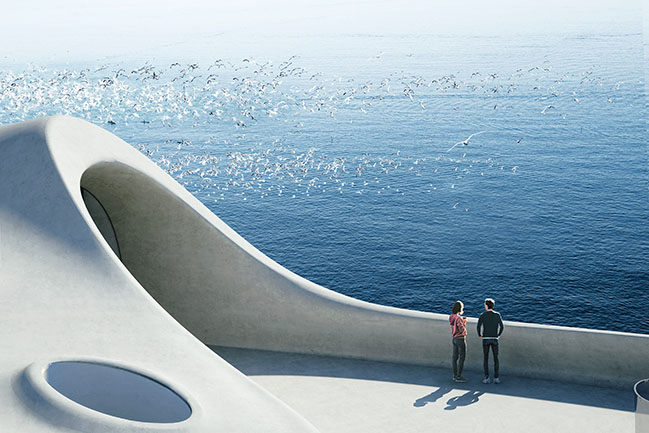
YOU MAY ALSO LIKE: Shenzhen Bay Culture Park by MAD Architects
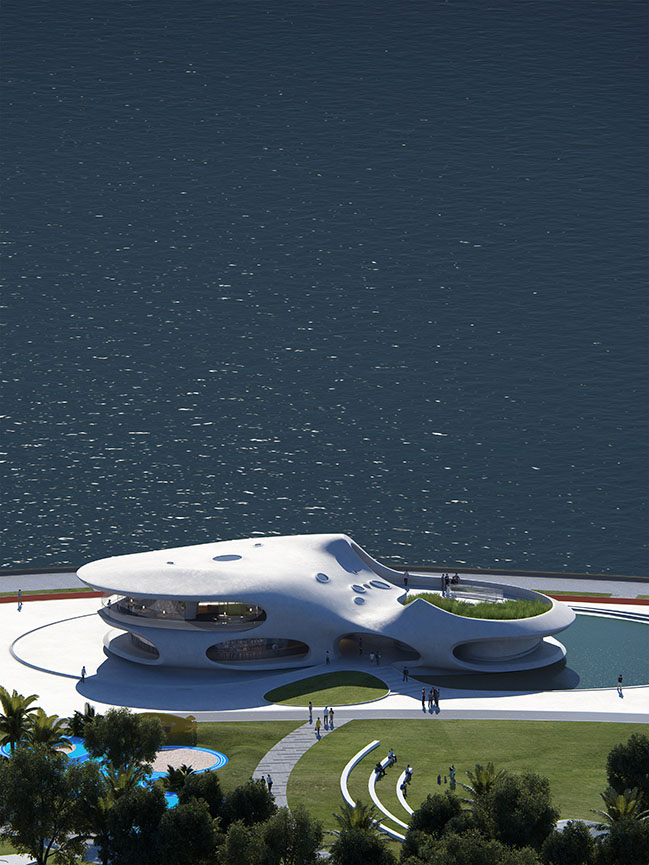
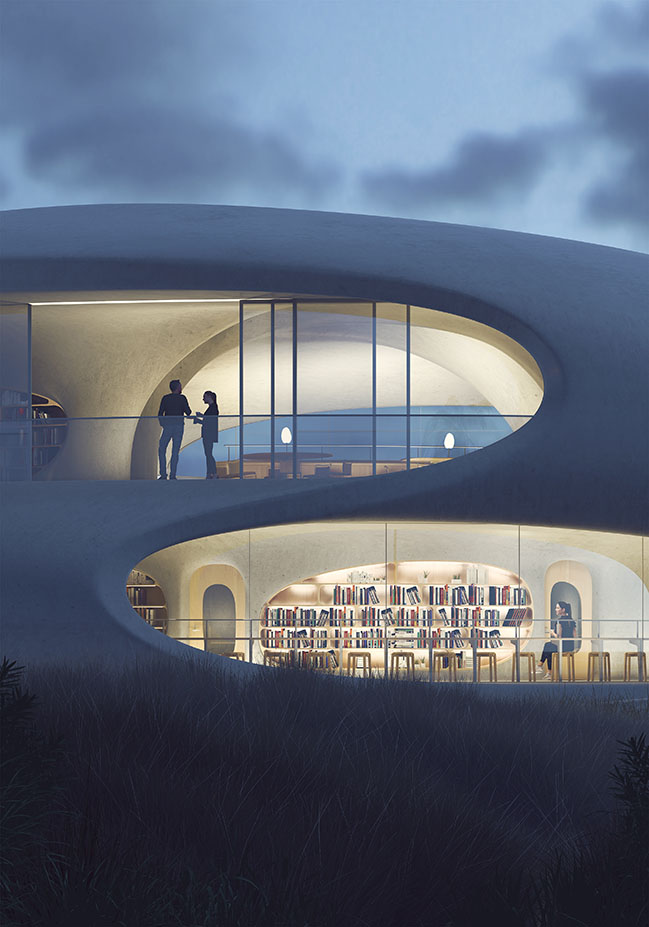
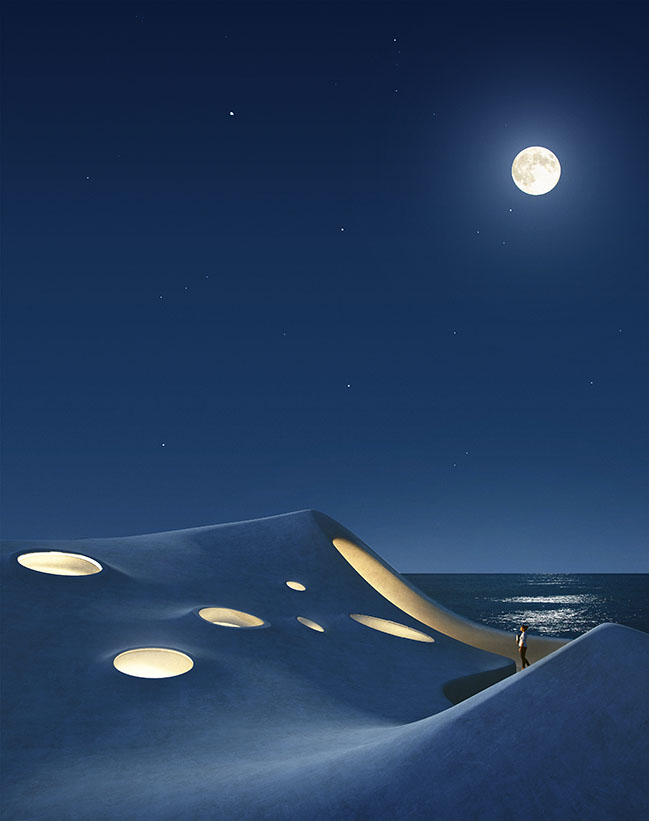
YOU MAY ALSO LIKE: Yiwu Grand Theater by MAD Architects
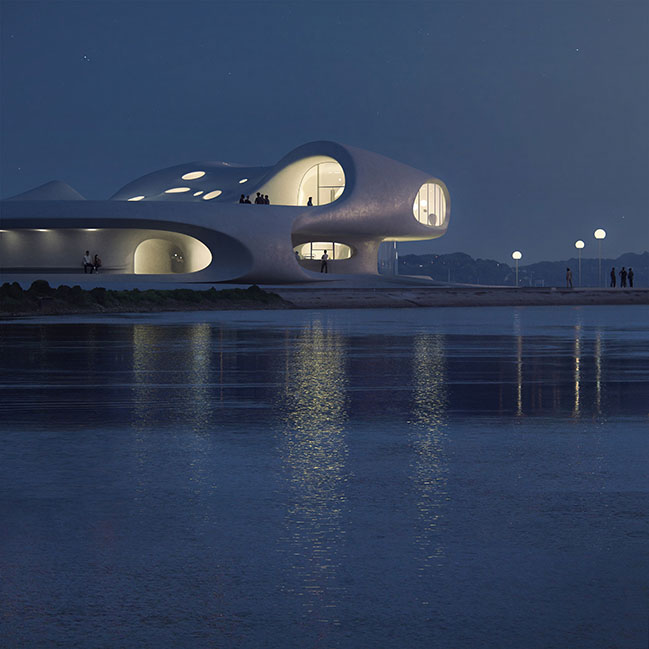
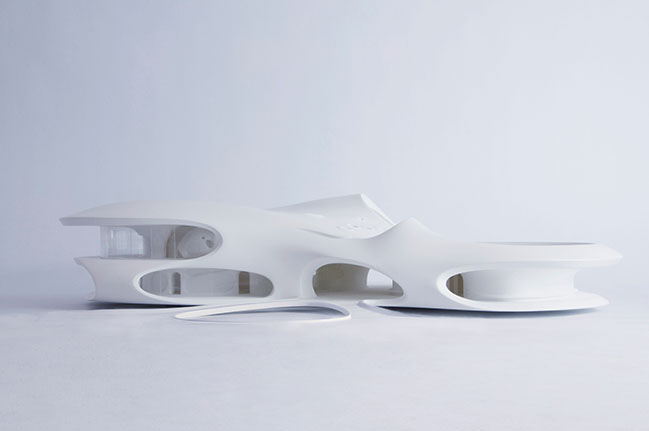
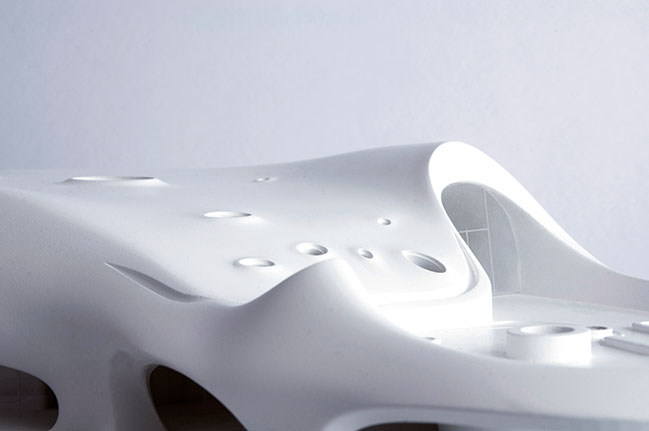

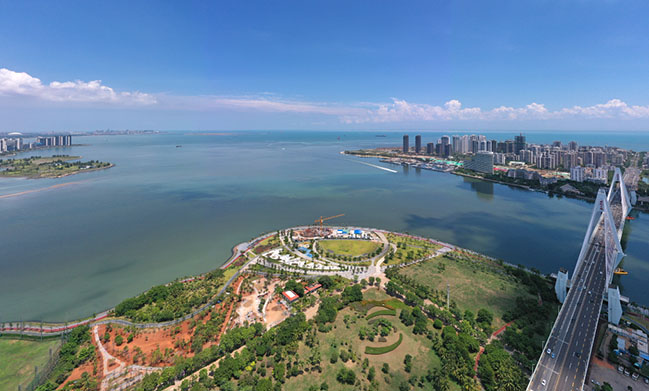
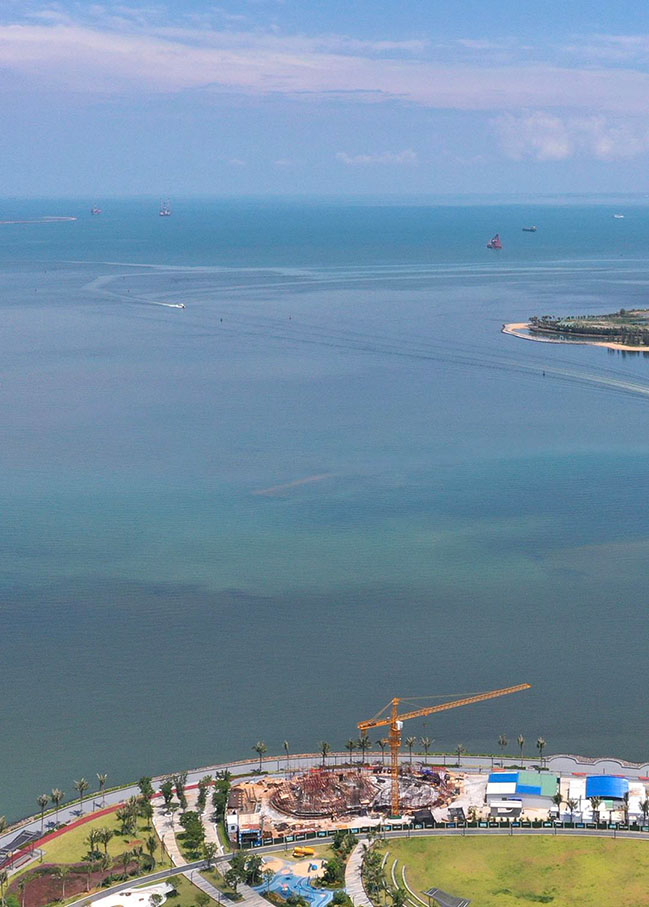
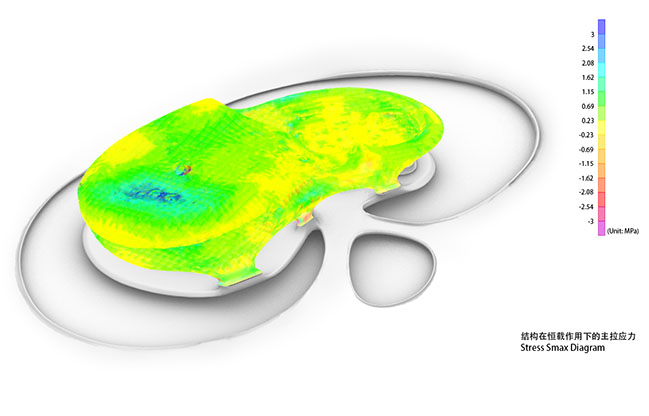
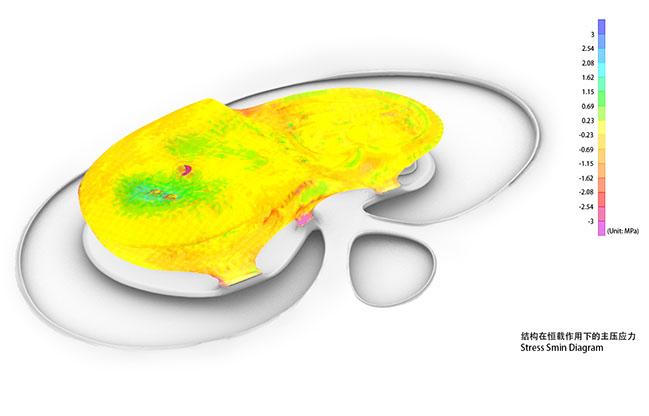
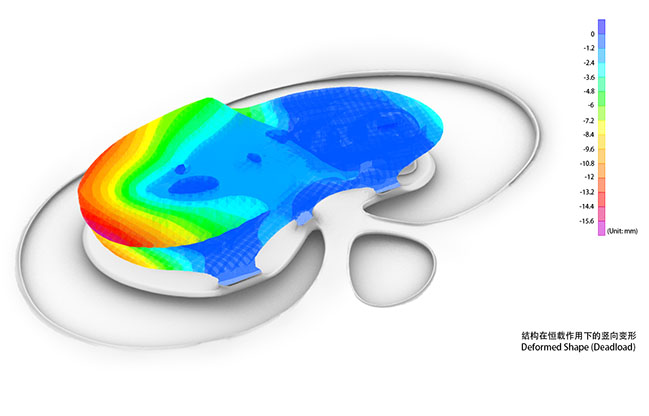
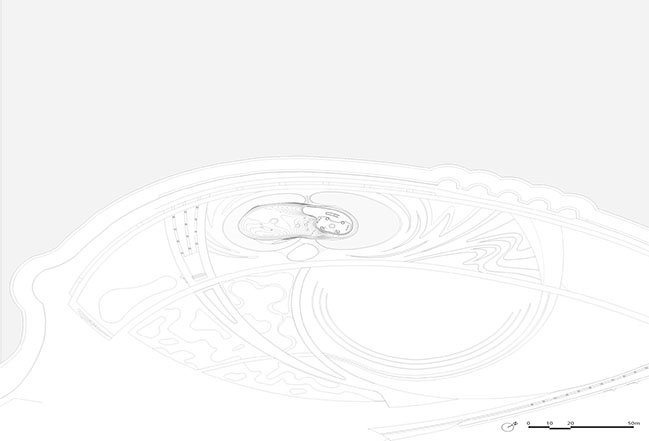
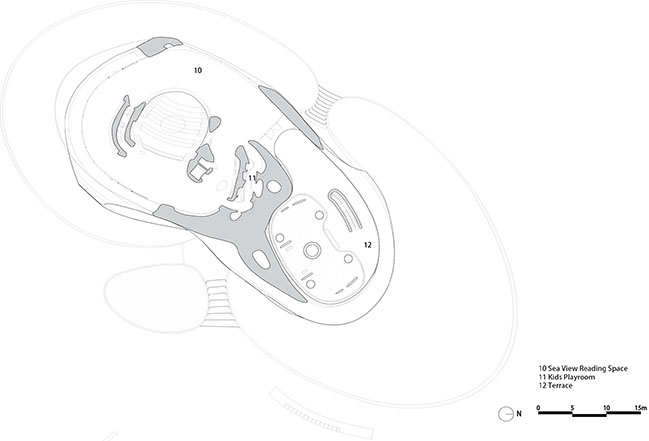
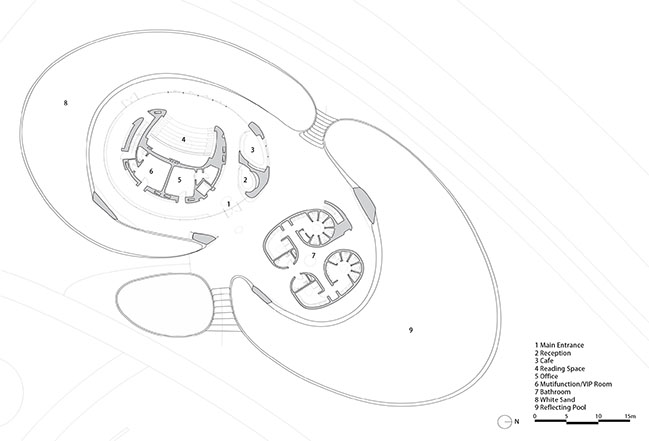
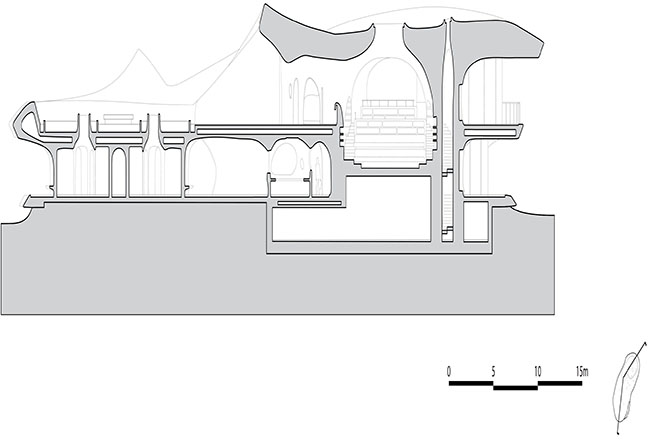
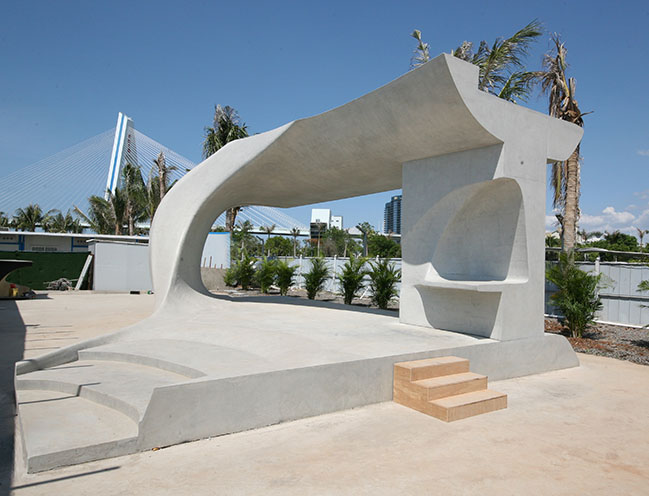
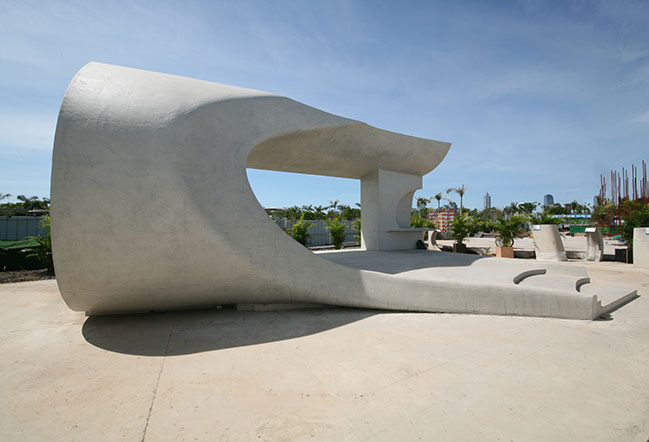
Wormhole Library by MAD
08 / 17 / 2020 Led by Ma Yansong, MAD Architects releases the design of the Wormhole Library, which sits on the coast in Haikou, Hainan Province in China
You might also like:
Recommended post: Open Schools for Tirana by Stefano Boeri Architetti
